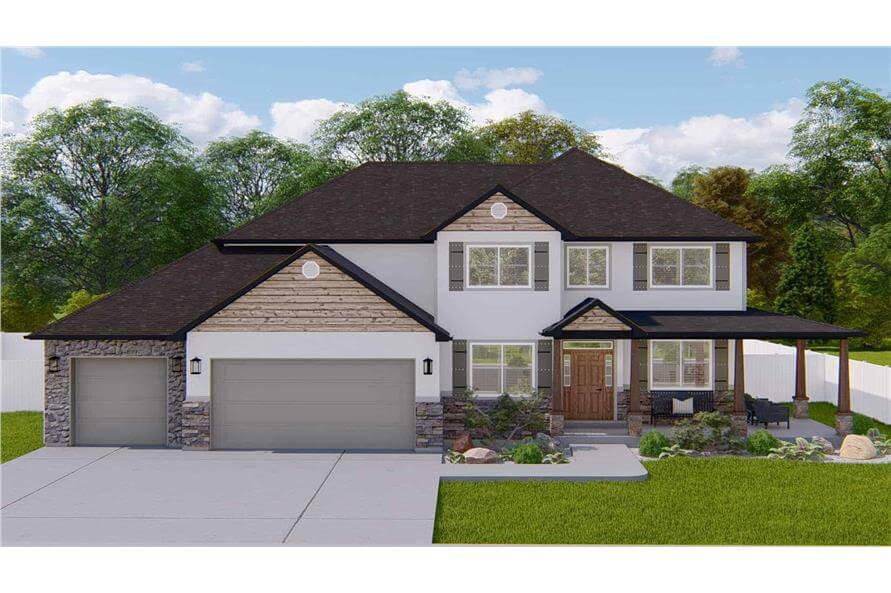
Specifications
- Area: 2,857 sq. ft.
- Bedrooms: 4
- Bathrooms: 2.5
- Stories: 2
- Garages: 3
Welcome to the gallery of photos for 2857 Sq Ft Contemporary House. The floor plans are shown below:
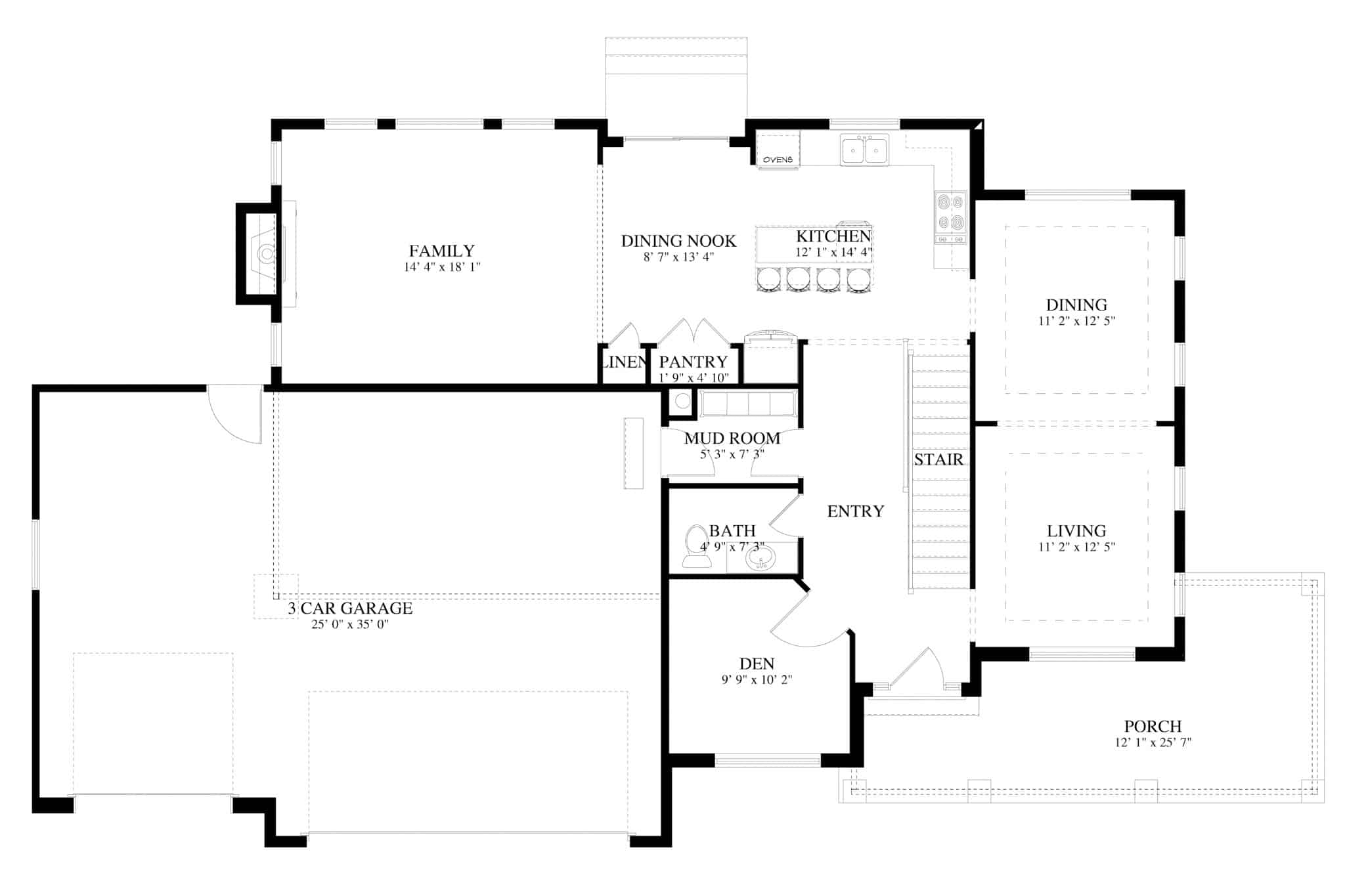

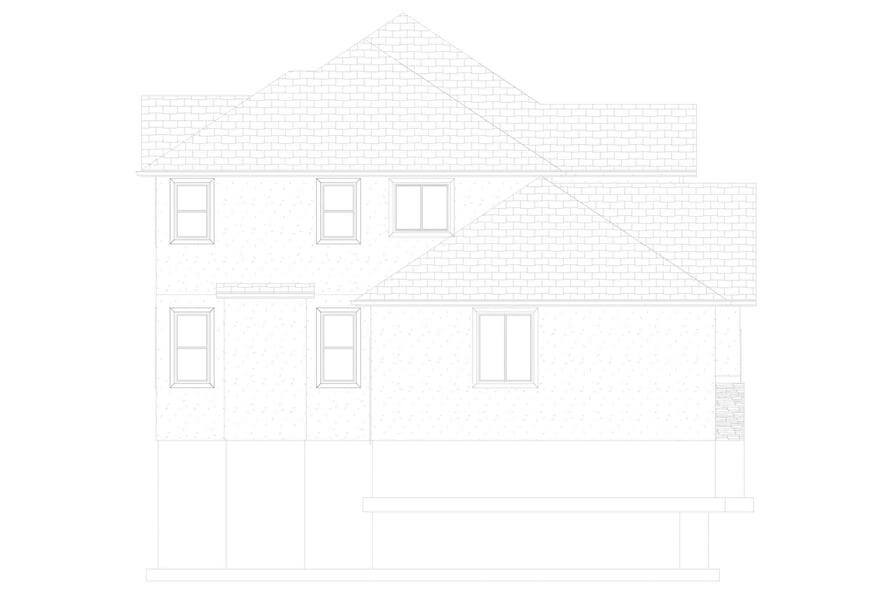
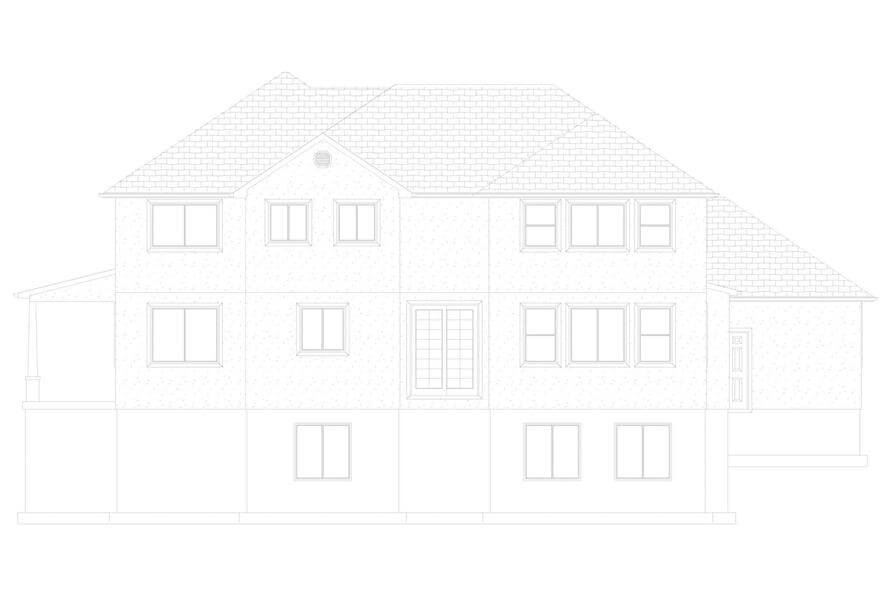
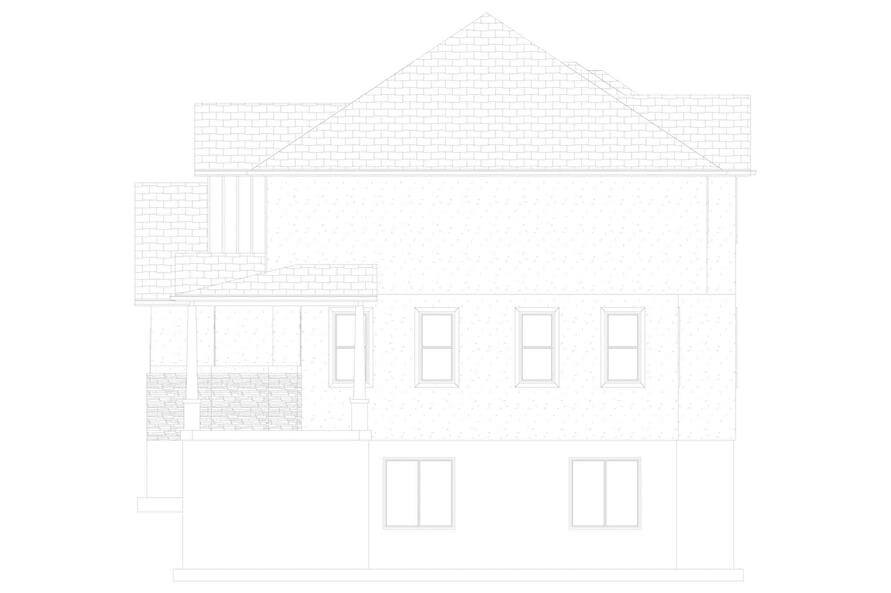
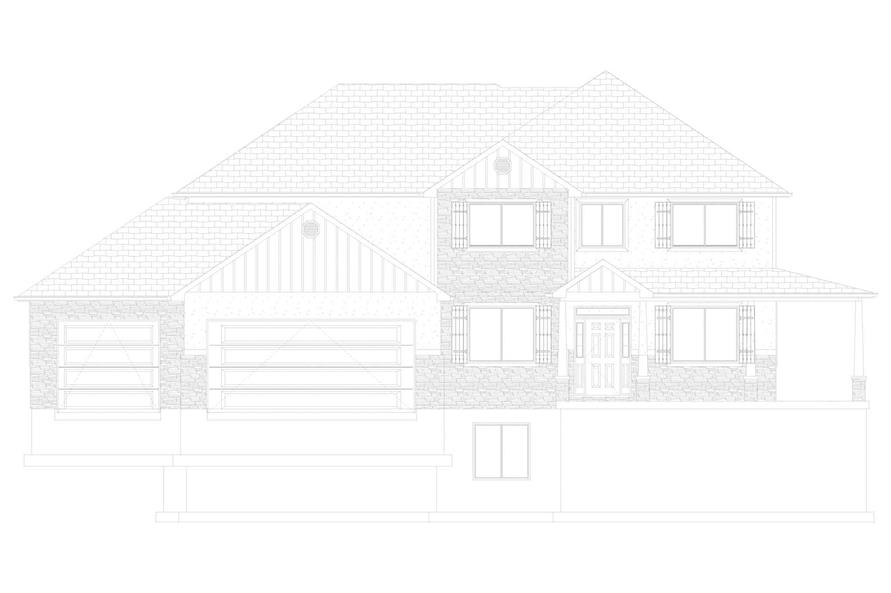

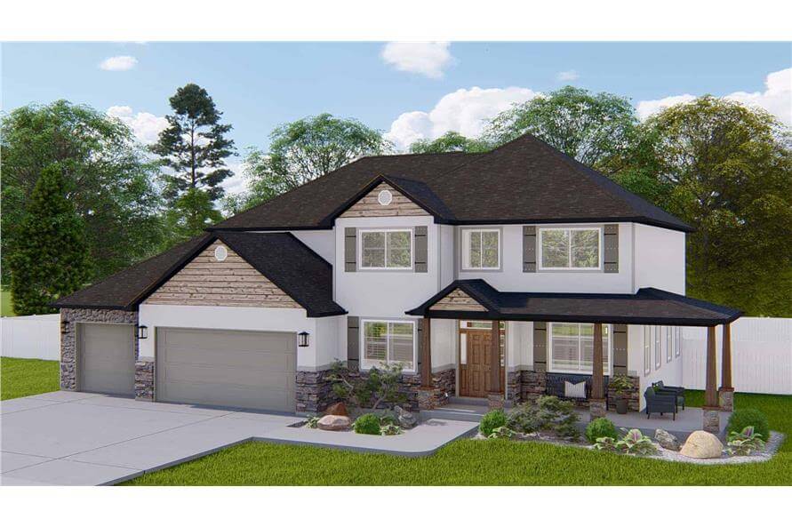


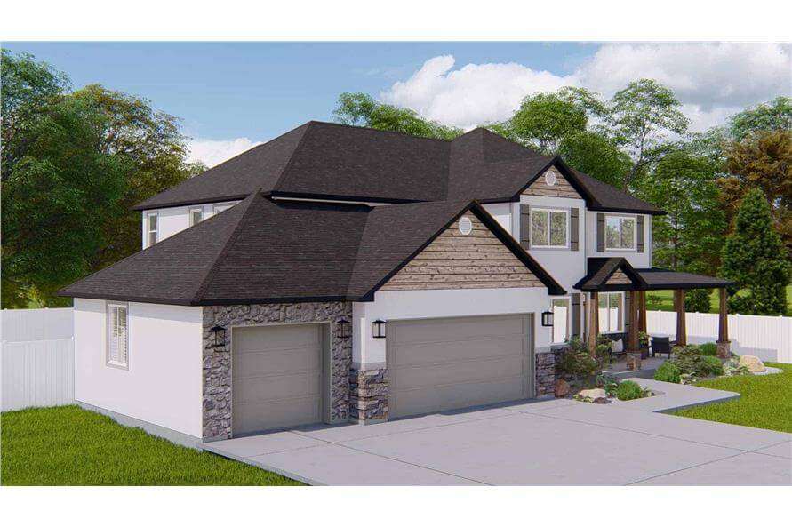

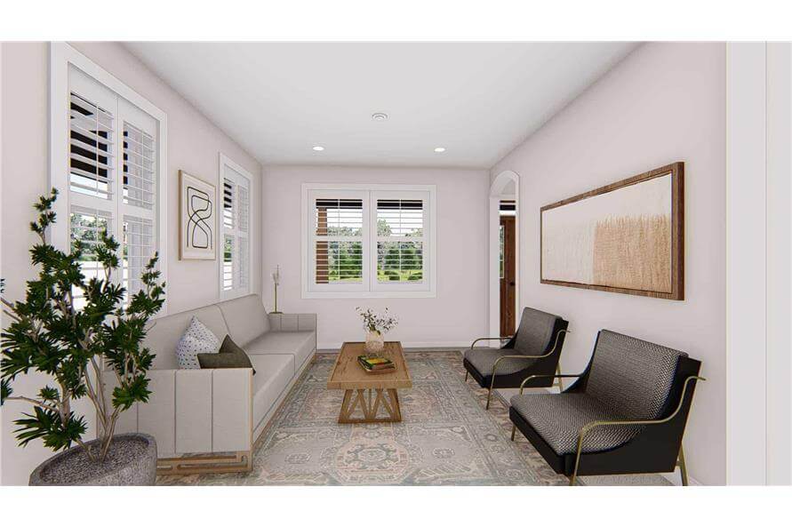
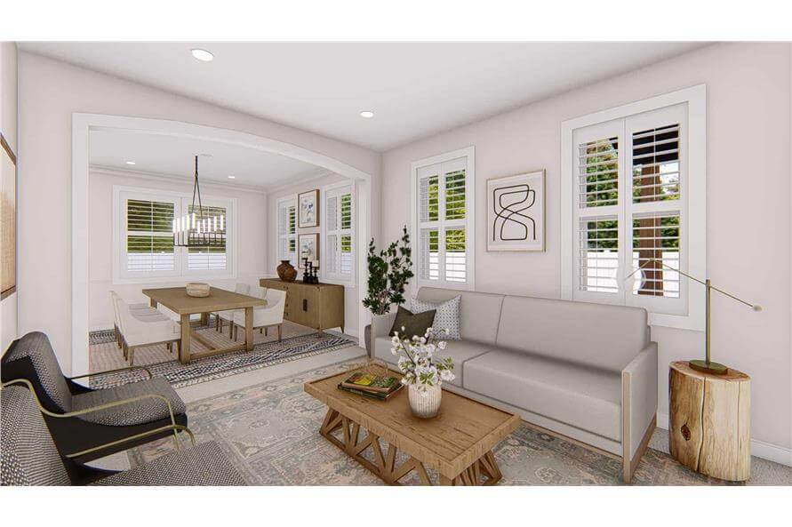

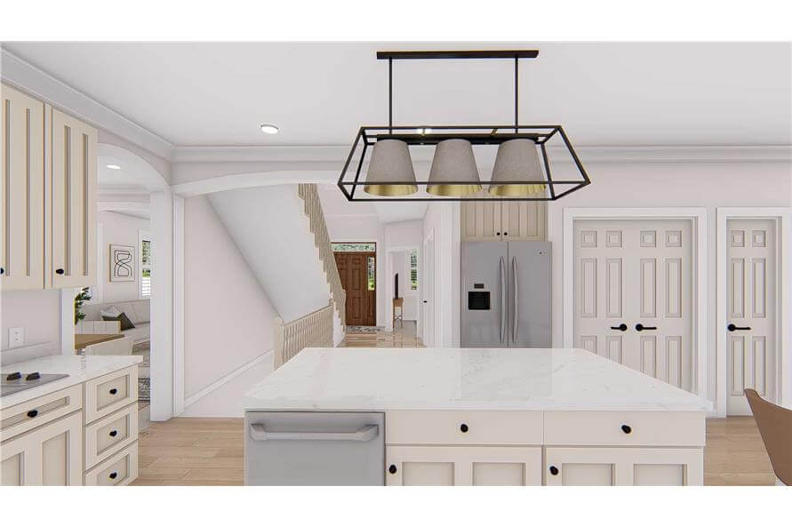

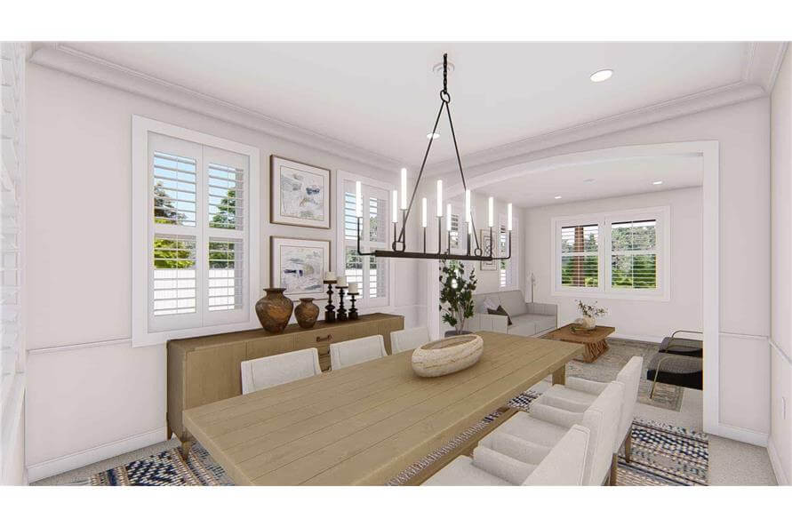
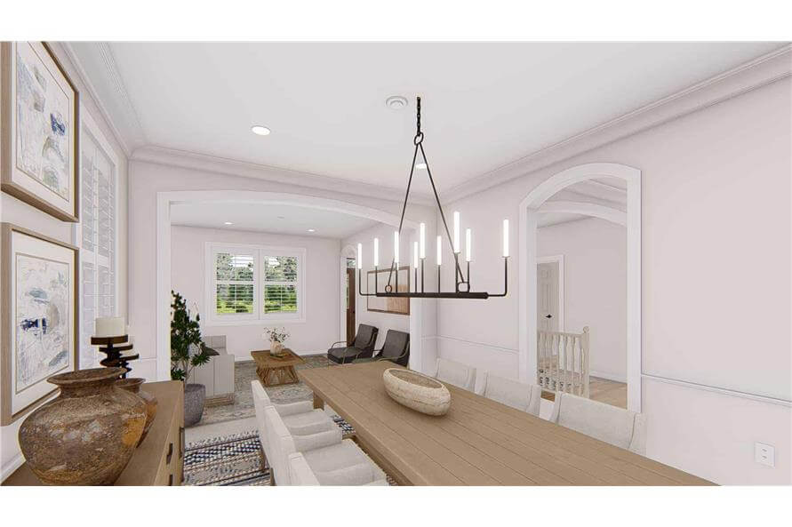

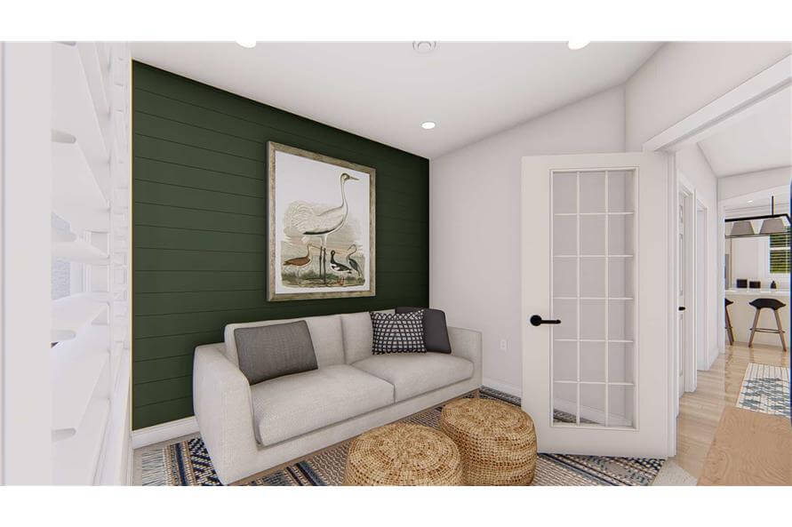

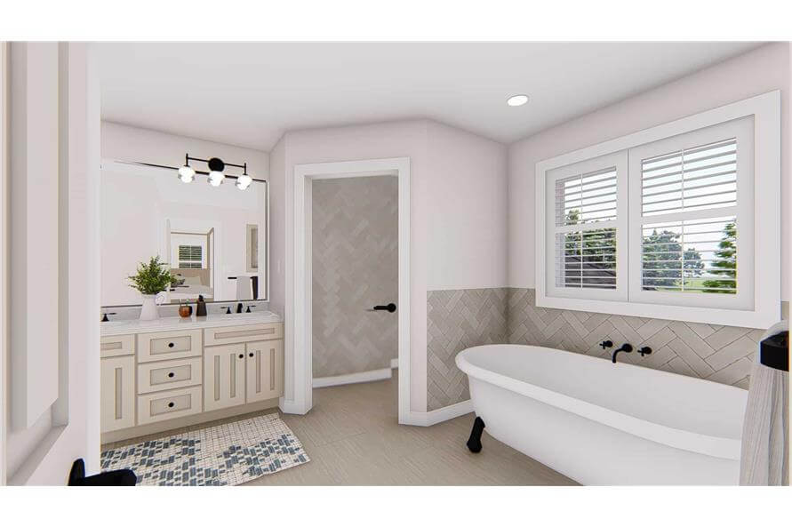
Presented here is a stunning modern residence exuding Arts & Crafts elements, spanning 2,857 square feet and comprising 4 bedrooms, 2.5 baths, and a 3-car garage. Within this grand home, you will find:
- Family Room, Living Room, and Den
- Dining Room, Dining Nook, and Kitchen featuring a Walk-in Pantry
- Primary Bedroom boasting a spacious Walk-in Closet and en-suite Primary Bathroom
For those seeking additional space and luxury, there is the option to include a finished basement, offering an extra 1,280 square feet, 3 more bedrooms, 1 more bath, and an inviting family room.
Source: Plan # 187-1198
You May Also Like
Modern Cottage with Hidden Library (Floor Plans)
Single-Story, 3-Bedroom The Cartwright Classic Home With 2-Car Garage (Floor Plans)
Single-Story, 2-Bedroom Transitional Plan with Home Office (Floor Plans)
Double-Story, 3-Bedroom Cabin Style House With Sundecks (Floor Plans)
Single-Story, 4-Bedroom Texas-Style Ranch Home (Floor Plans)
4-Bedroom Arts and Crafts Home with Fireplace in Master Room (Floor Plans)
4-Bedroom The Forsythe: Traditional Brick Home (Floor Plans)
2-Bedroom Rustic 938 Square Foot Home with Vaulted Interior (Floor Plans)
Double-Story, 4-Bedroom Rock Creek House (Floor Plans)
3-Bedroom Pepperwood Place (Floor Plans)
3-Bedroom Narrow Modern Farmhouse with Upside Down Floor - 1451 Sq Ft (Floor Plans)
Single-Story, 3-Bedroom The Foxford Rustic Ranch House (Floor Plan)
Double-Story, 4-Bedroom Adeline Craftsman-Style House (Floor Plans)
3-Bedroom The Saunder Contemporary Style House (Floor Plans)
Double-Story, 2-Bedroom Modern Rustic Garage Apartment (Floor Plan)
4-Bedroom Exclusive Two-story Home with Rear 3-Car Garage (Floor Plans)
Northwest Contemporary Blend (Floor Plans)
4-Bedroom Cedar Hollow House (Floor Plans)
4-Bedroom Country Farmhouse with Two Master Suites and Two Covered Porches (Floor Plans)
3-Bedroom The Whitcomb: Hillside-Walkout Dream Home with a View (Floor Plans)
4-Bedroom Colonial House with Screened Deck and Library - 3178 Sq Ft (Floor Plans)
5-Bedroom Barndominium House with 6-Car Garage - 3437 Sq Ft (Floor Plans)
Single-Story, 3-Bedroom Sweet Magnolia Transitional Style House (Floor Plans)
Exclusive Mountain Ranch House with Home Office and Covered Deck (Floor Plans)
Single-Story, 2-Bedroom Transitional Tudor with Wraparound Porch (Floor Plans)
4,000 Square Foot Modern French Country House with Beautiful Library (Floor Plans)
3-Bedroom Country Farmhouse with Wraparound Porch and 6-Car Garage (Floor Plans)
Attractive Mountain Craftsman House with Vaulted Upstairs (Floor Plans)
3-Bedroom Cottage House 2-Story Living Room (Floor Plans)
Modern Farmhouse Home with Basement and Wraparound Porch (Floor Plans)
3-Bedroom Cost-Effective Craftsman House - 1338 Sq Ft (Floor Plans)
Double-Story Modern Barndominium-Style House With Huge Deck & Upside-Down Layout (Floor Plans)
New American Craftsman House Second Level Loft - 3432 Sq Ft (Floor Plans)
7-Bedroom Craftsman House for Rear Sloping Property (Floor Plans)
Single-Story, 4-Bedroom Barndominium with Walkout Basement (Floor Plans)
4-Bedroom Modern Prairie Style House with Two Levels of Outdoor Living (Floor Plans)
