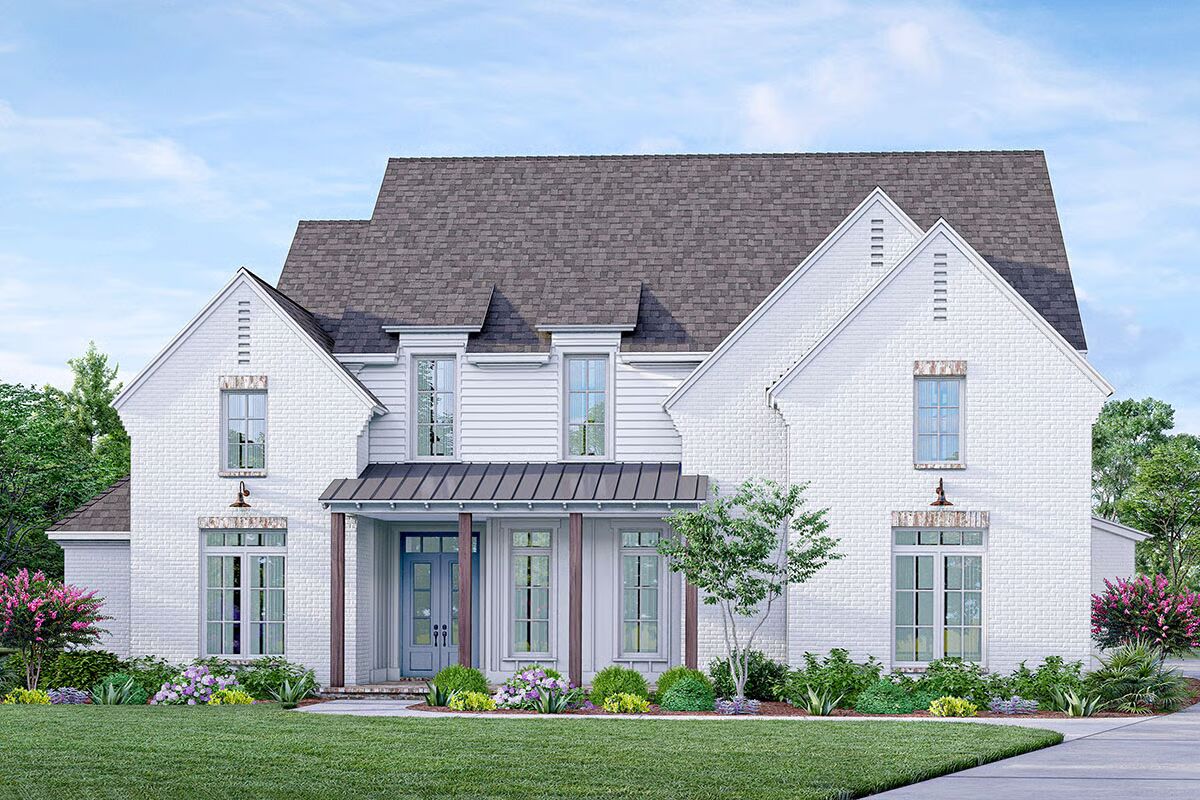
Specifications
- Area: 4,182 sq. ft.
- Bedrooms: 4
- Bathrooms: 3.5-4.5
- Stories: 2
- Garages: 3
Welcome to the gallery of photos for Exclusive Two-story Home with Rear 3-Car Garage. The floor plans are shown below:
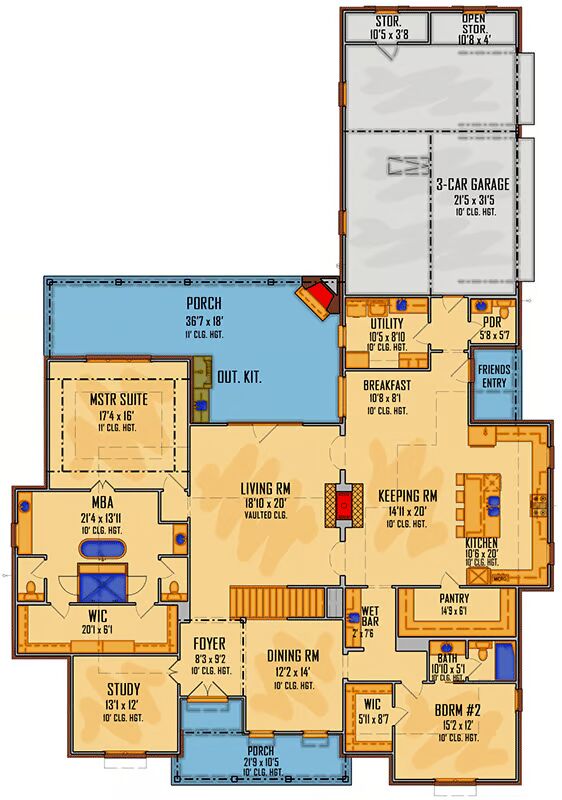
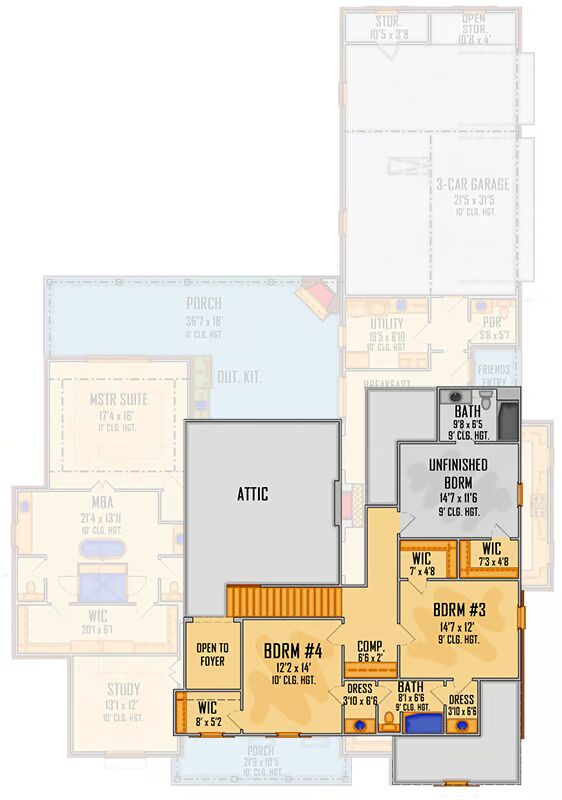
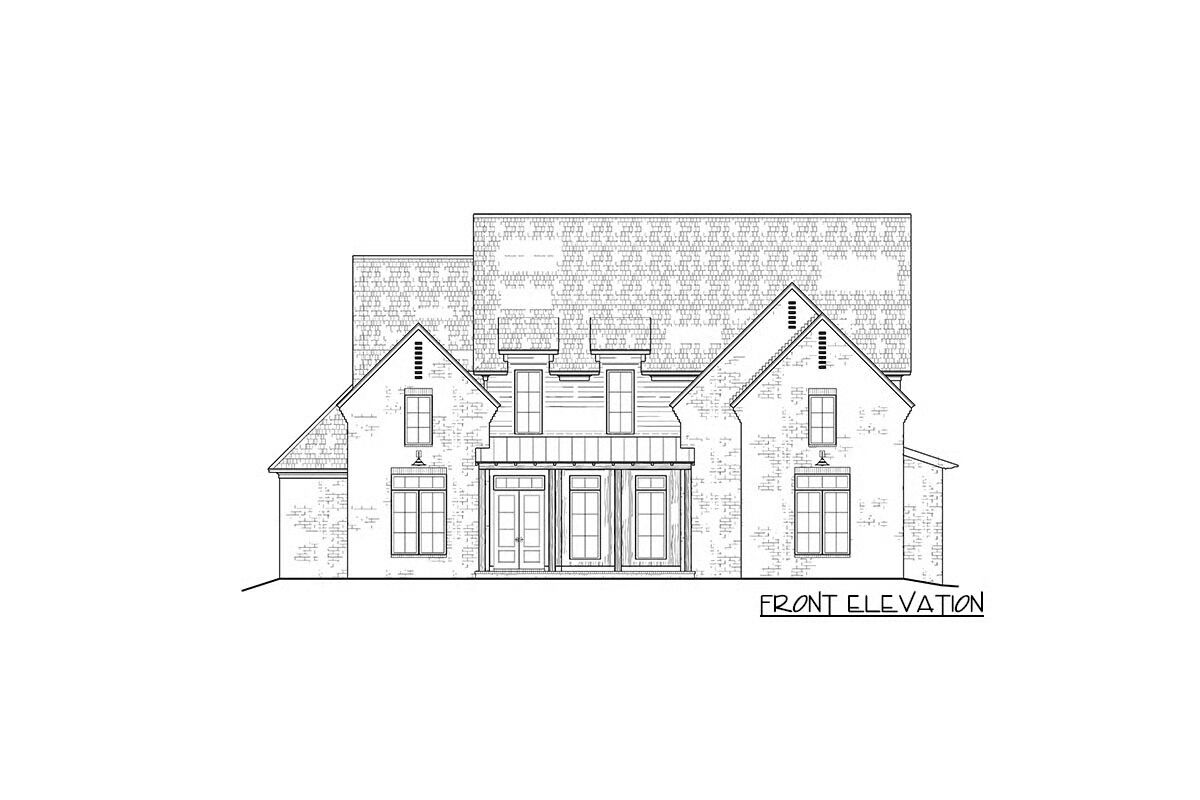
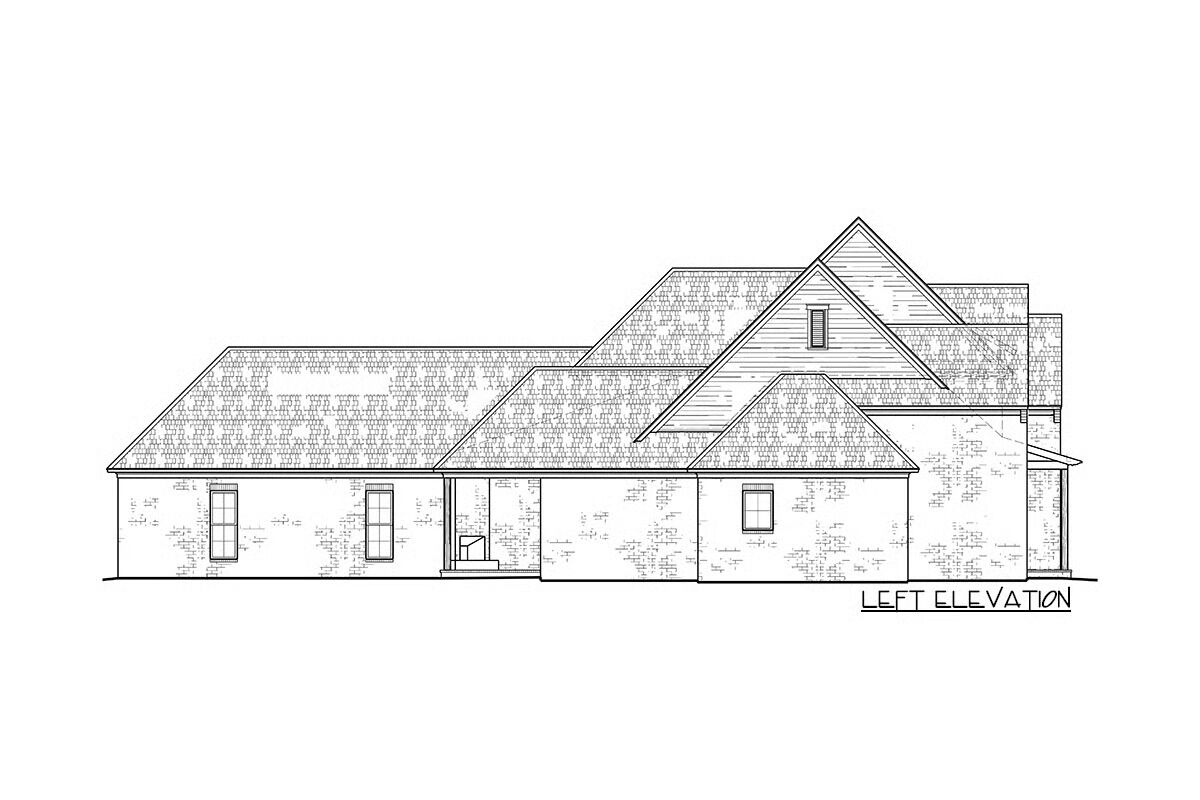
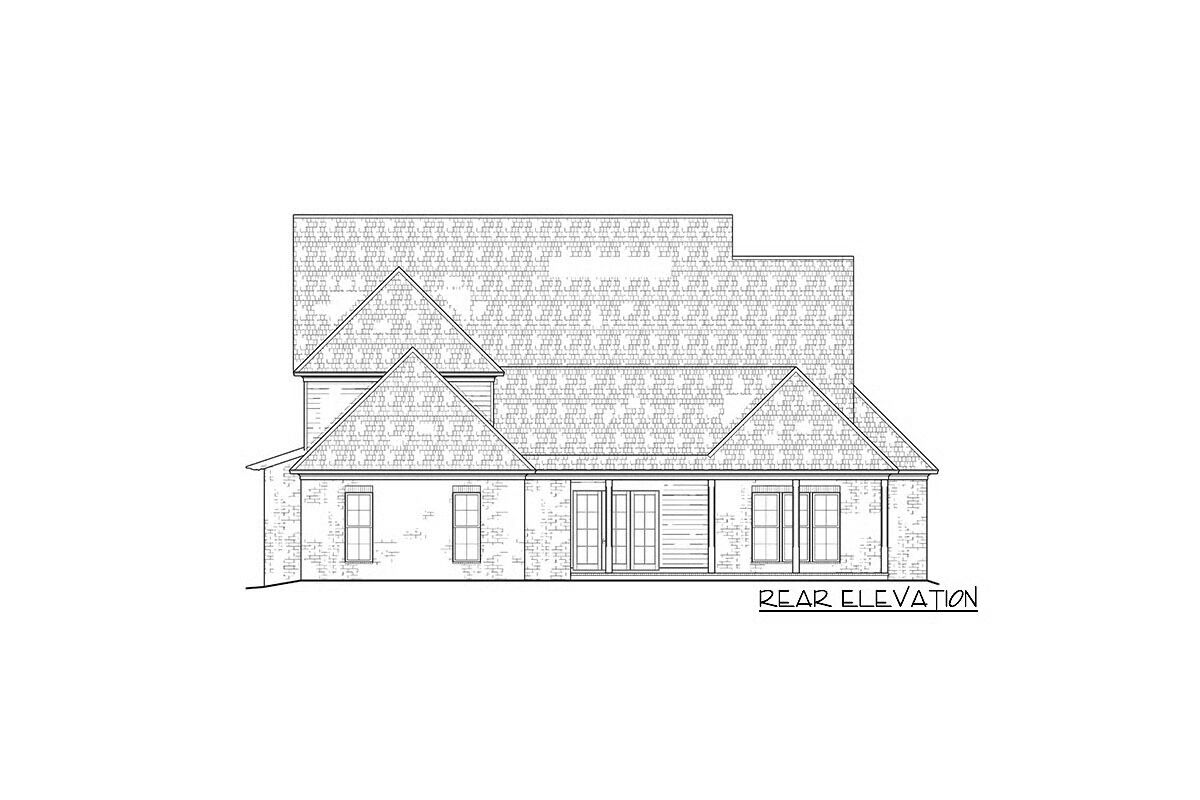
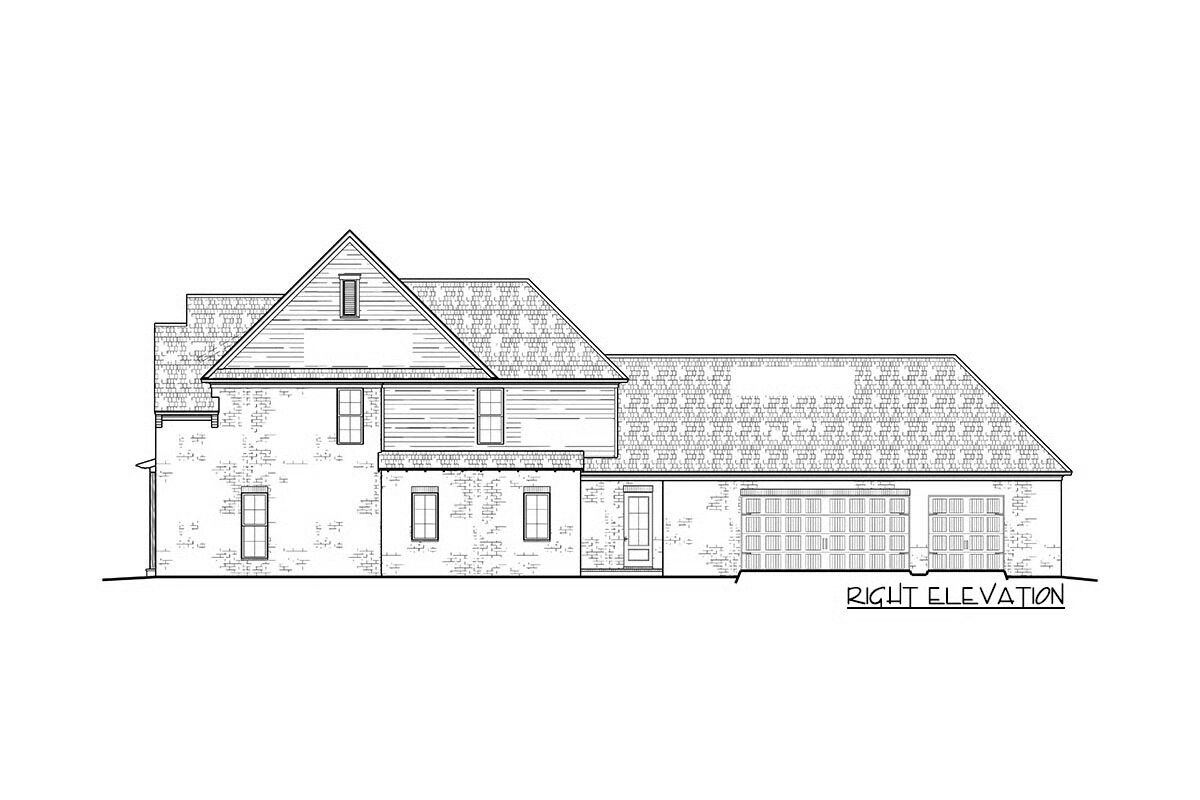

Exclusive Two-Story Home with Outdoor Kitchen and Main-Level Master Suite – Thoughtfully designed with an intuitive layout, this two-story home offers elegant living spaces and a rear-entry 3-car garage complete with an attached storage room, ideal for lawn and garden essentials.
From the foyer, a private study sits to the left and a formal dining room to the right, setting the tone for refined living. At the heart of the home, the vaulted living room opens seamlessly to the back porch with outdoor kitchen.
A striking double-sided fireplace connects the living room to the keeping room and gourmet kitchen, which boasts abundant storage, a prep island, and a spacious walk-in pantry.
The main-level master suite is a luxurious retreat, featuring dual bathrooms—each with its own sink and toilet room—and a generous walk-in closet. An additional bedroom suite is also located on the first floor, offering flexibility for guests or multigenerational living.
Upstairs, two more bedrooms share a Jack-and-Jill bath, completing the well-planned layout.
