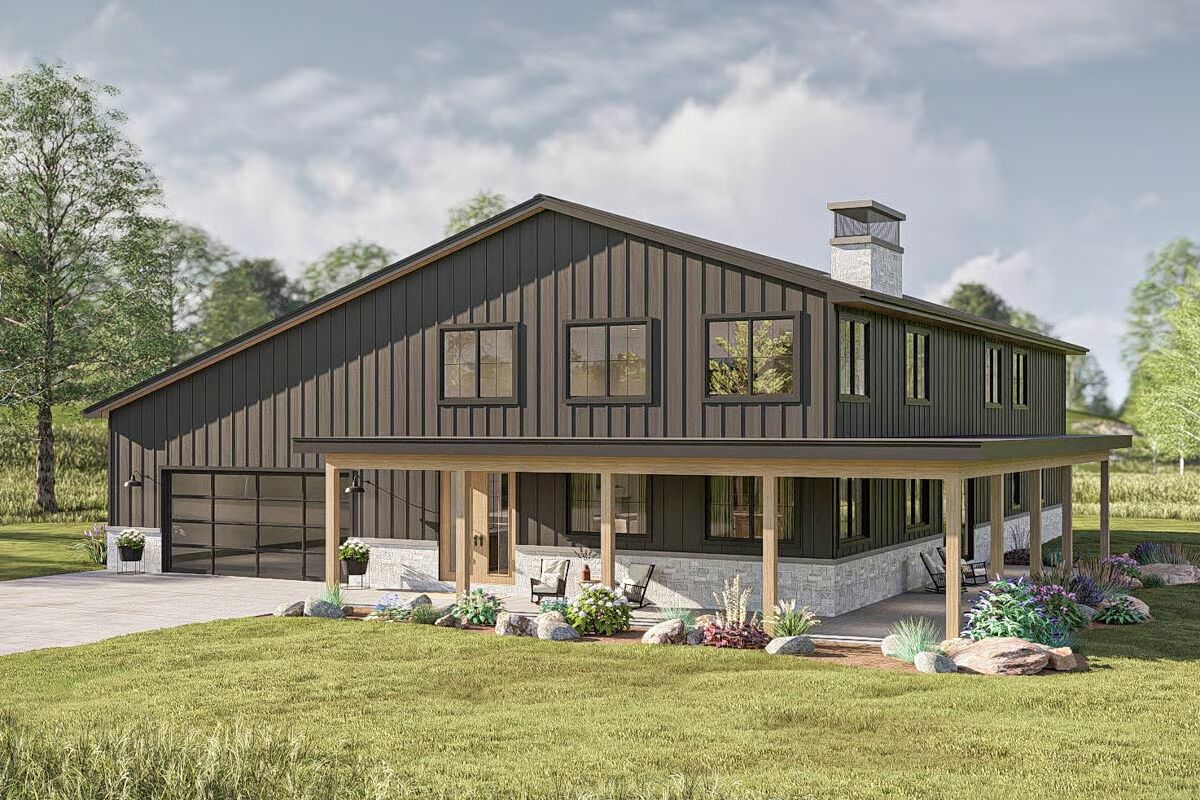
Specifications
- Area: 3,437 sq. ft.
- Bedrooms: 5
- Bathrooms: 4.5
- Stories: 2
- Garages: 6
Welcome to the gallery of photos for Barndominium House with 6-Car Garage – 3437 Sq Ft. The floor plans are shown below:
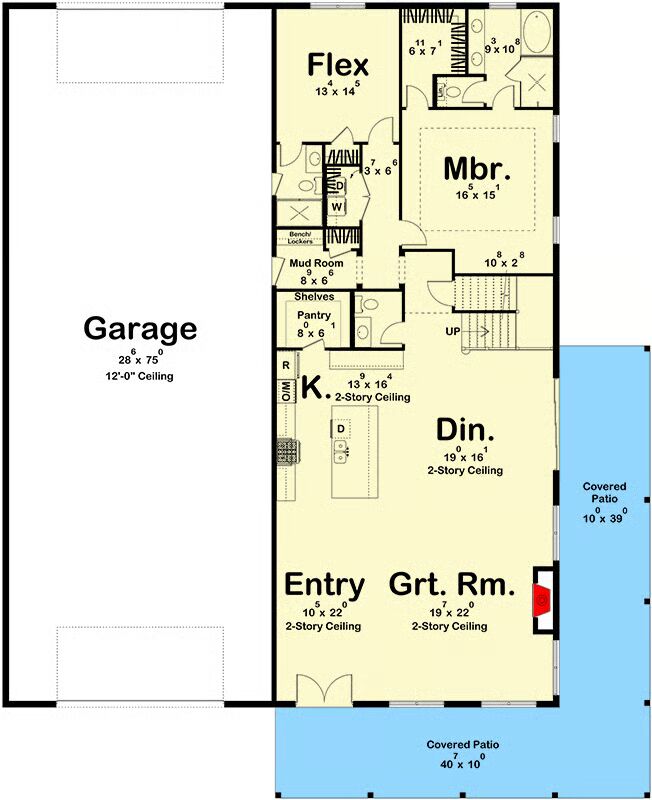
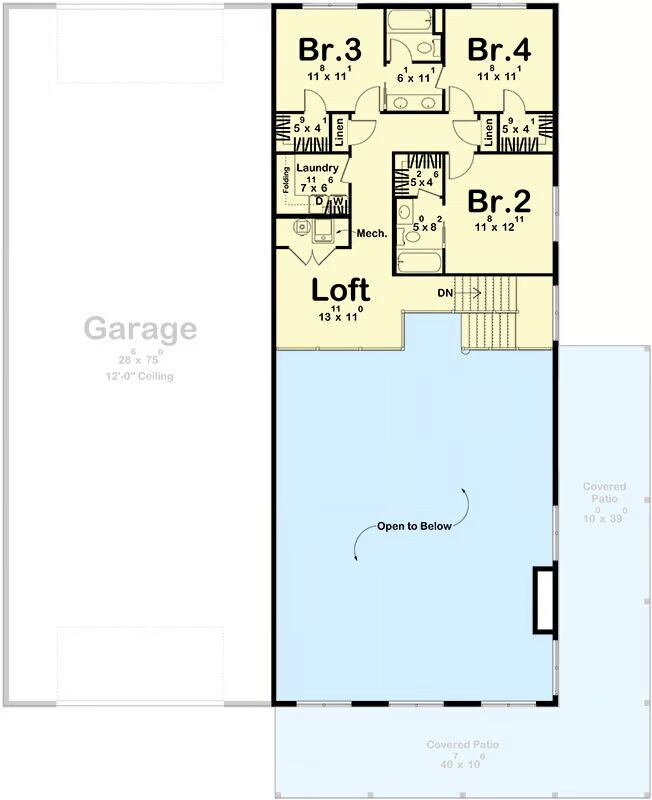

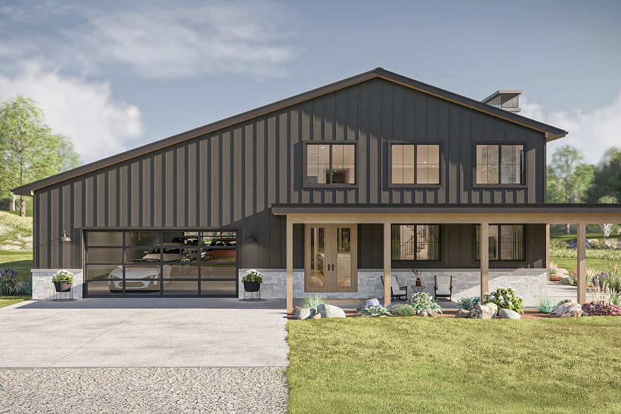
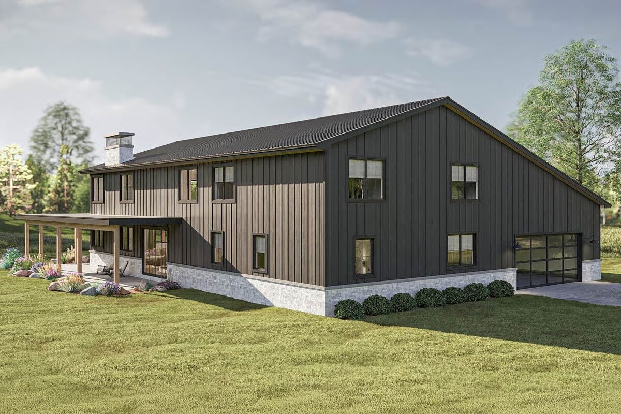
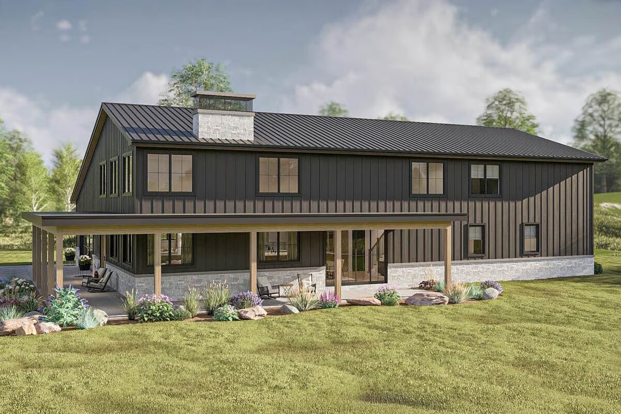
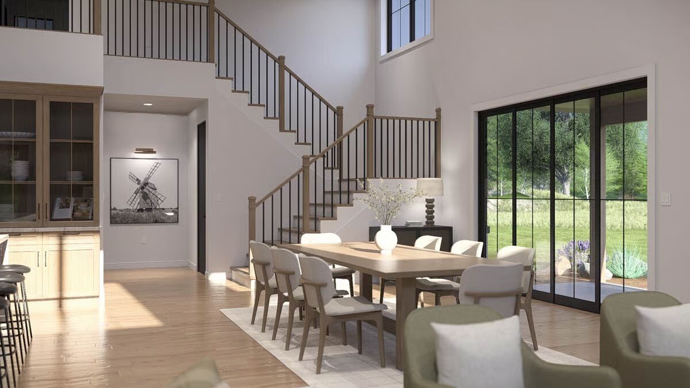
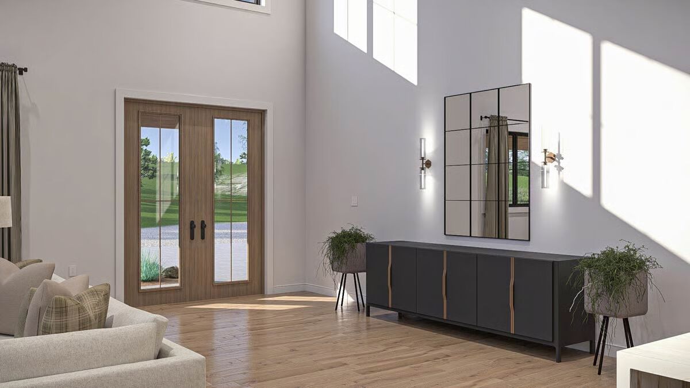
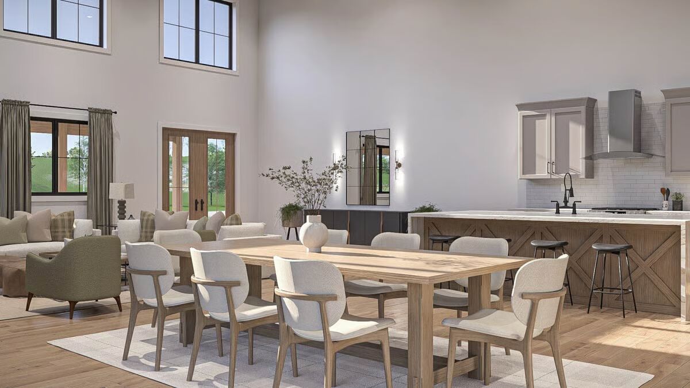
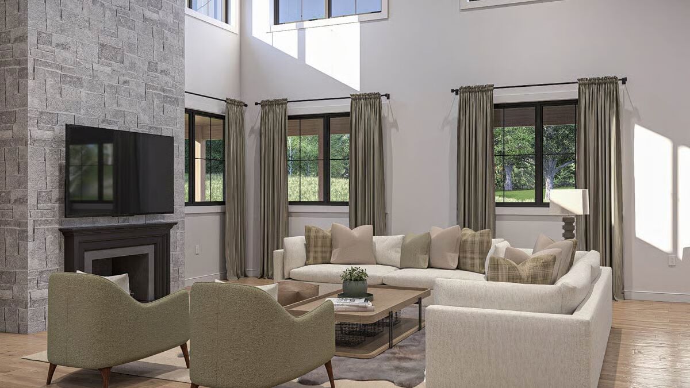
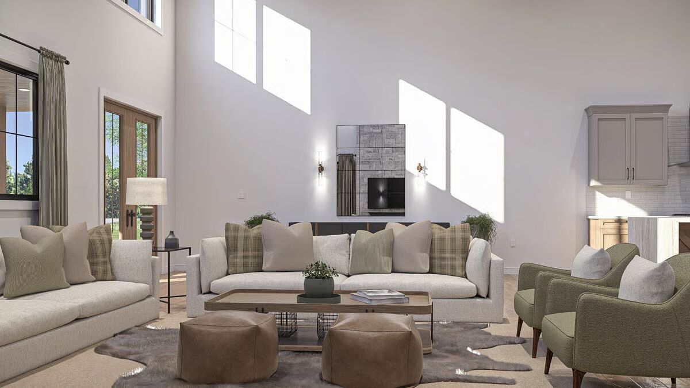
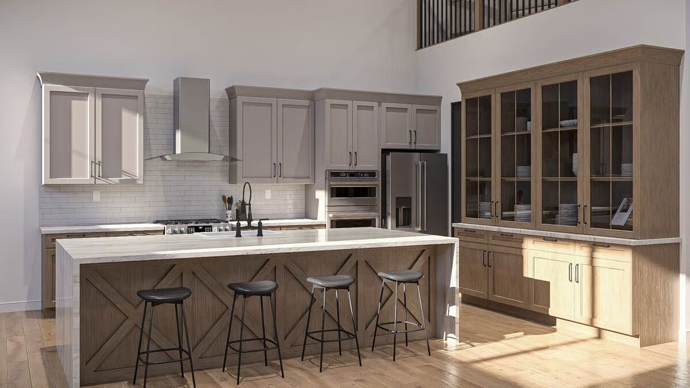
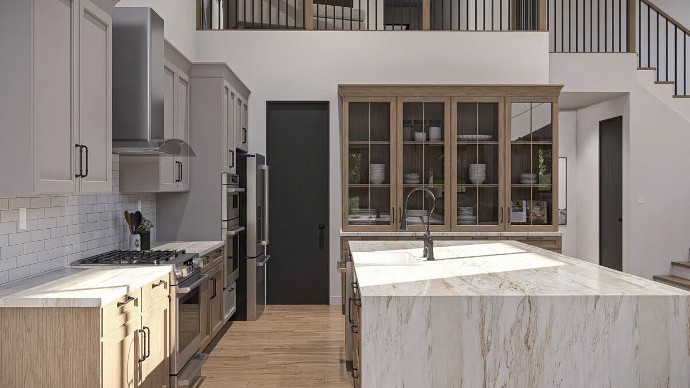
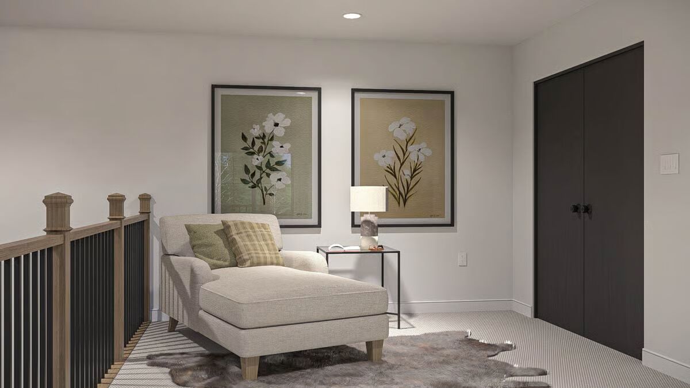
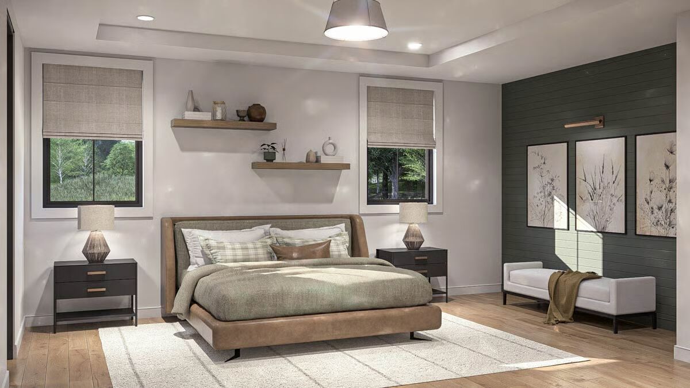
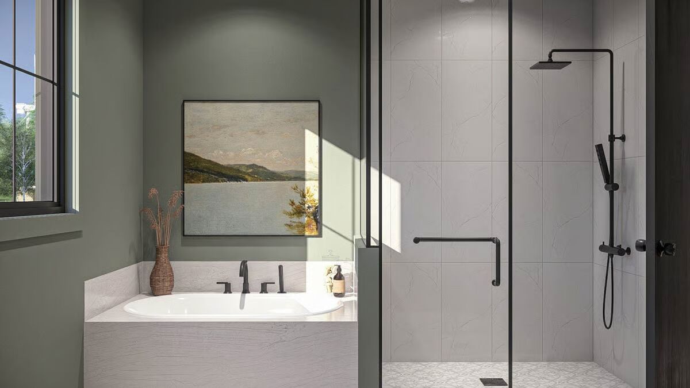
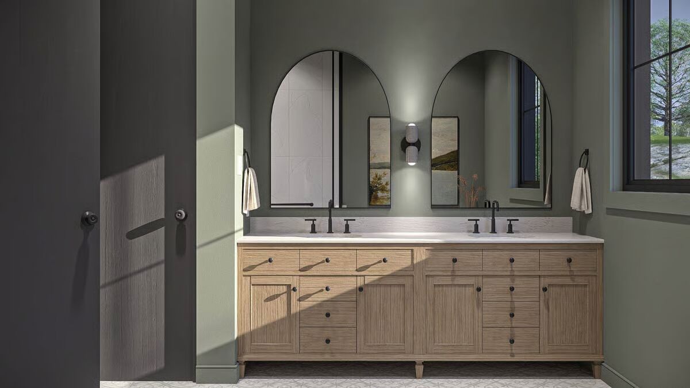
This impressive two-story barndominium blends rustic charm with modern functionality, featuring a massive 6-car drive-through garage and a thoughtfully designed interior.
The exterior showcases classic board-and-batten siding accented with stone and a wraparound covered patio, perfect for year-round outdoor enjoyment.
Inside, the open-concept main level is anchored by a soaring two-story great room filled with natural light, seamlessly connected to the kitchen and dining area. The main floor also includes a private master suite, a versatile flex room, a full bath, and a convenient laundry room.
Upstairs, a spacious loft overlooks the great room below, creating an airy, connected feel. Three bedrooms—each with its own walk-in closet—are complemented by two full baths and a second laundry room for added convenience.
This barndominium offers the perfect balance of expansive garage space, stylish living, and practical design.
