
Specifications
- Area: 3,339 sq. ft.
- Bedrooms: 4
- Bathrooms: 3.5
- Stories: 1.5
- Garages: 3
Welcome to the gallery of photos for an Arts and Crafts home with a Fireplace in the Master room. The floor plans are shown below:

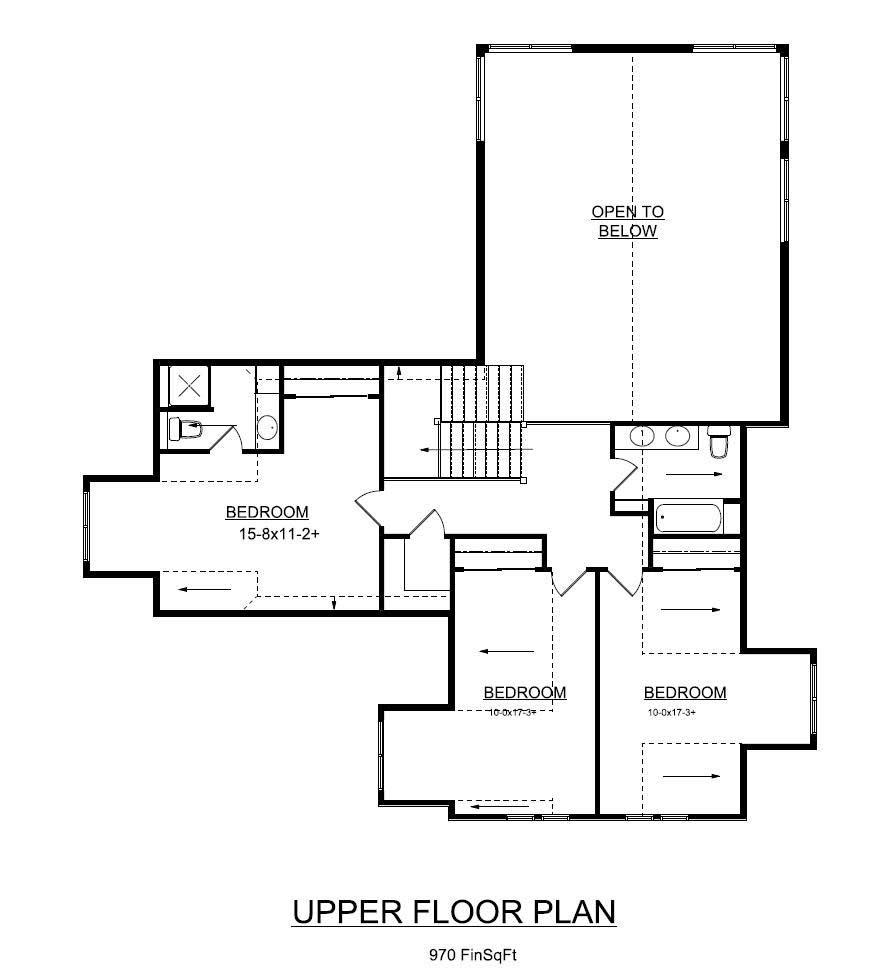
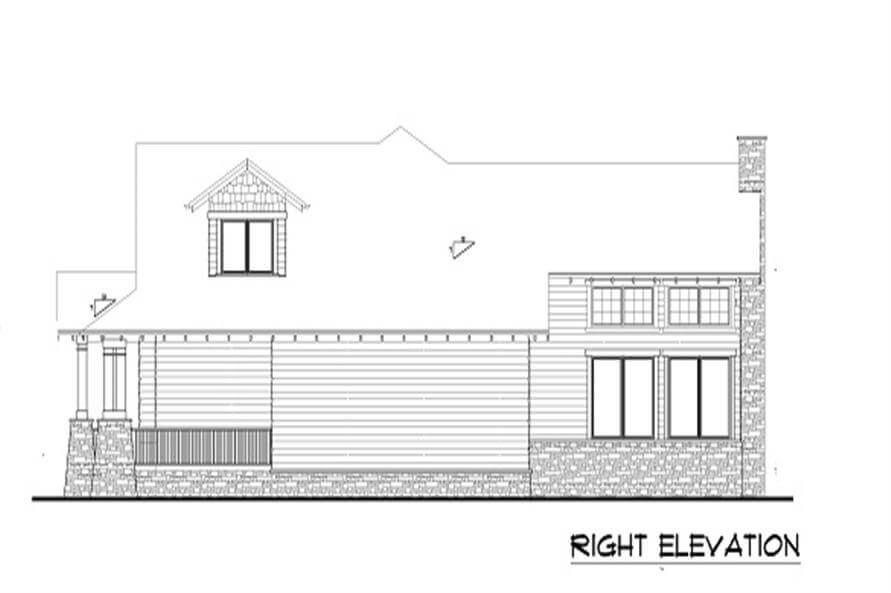
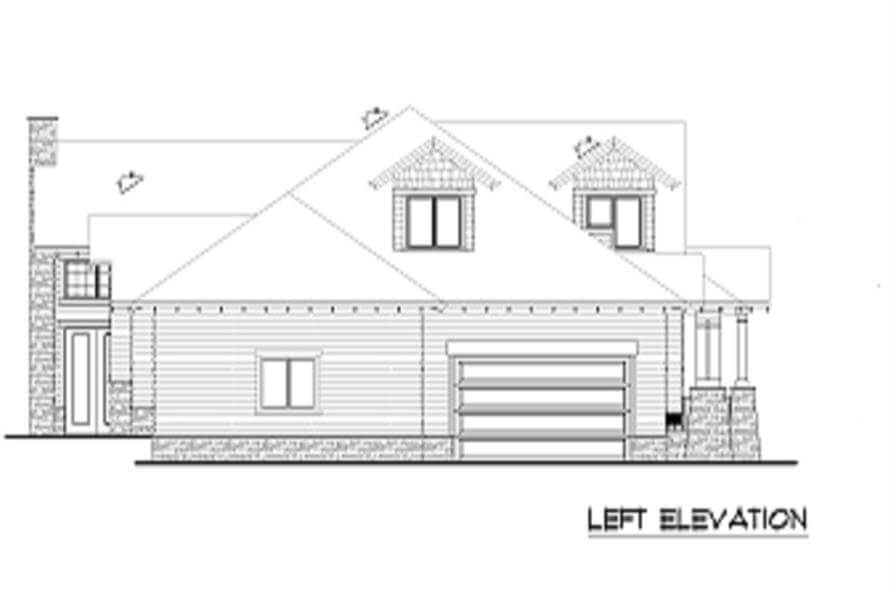

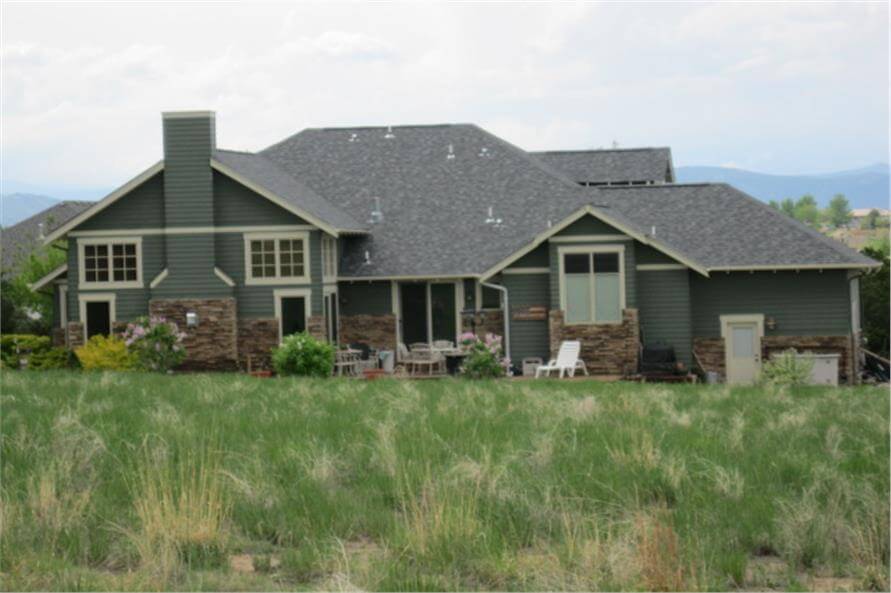

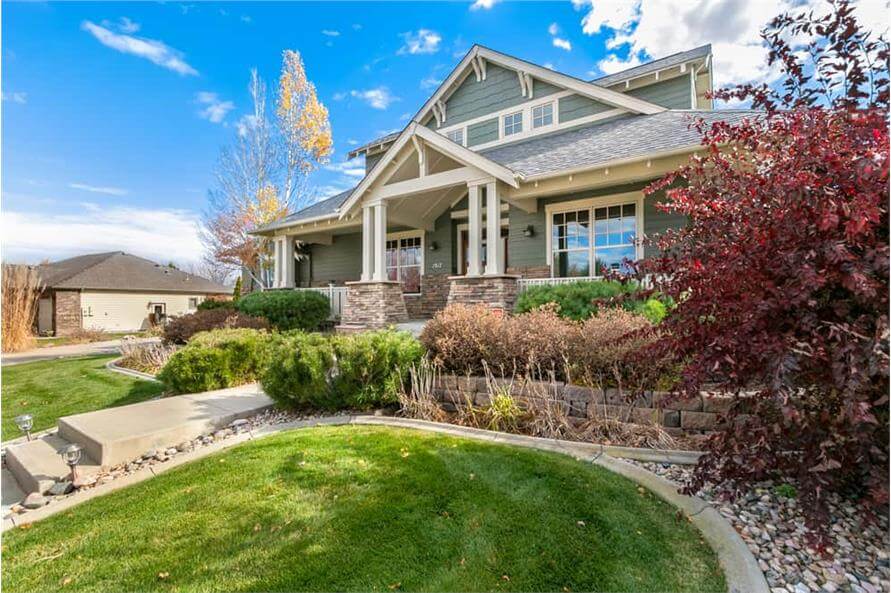



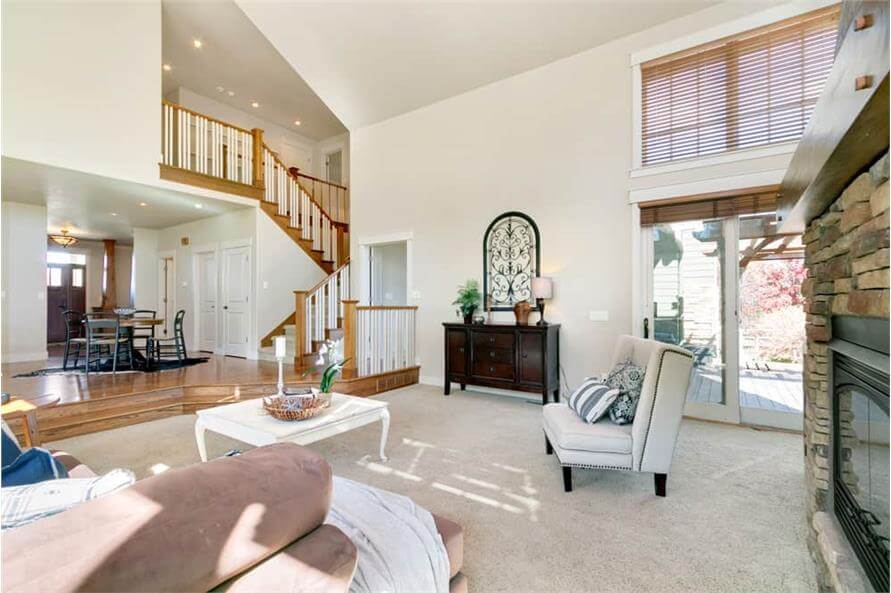

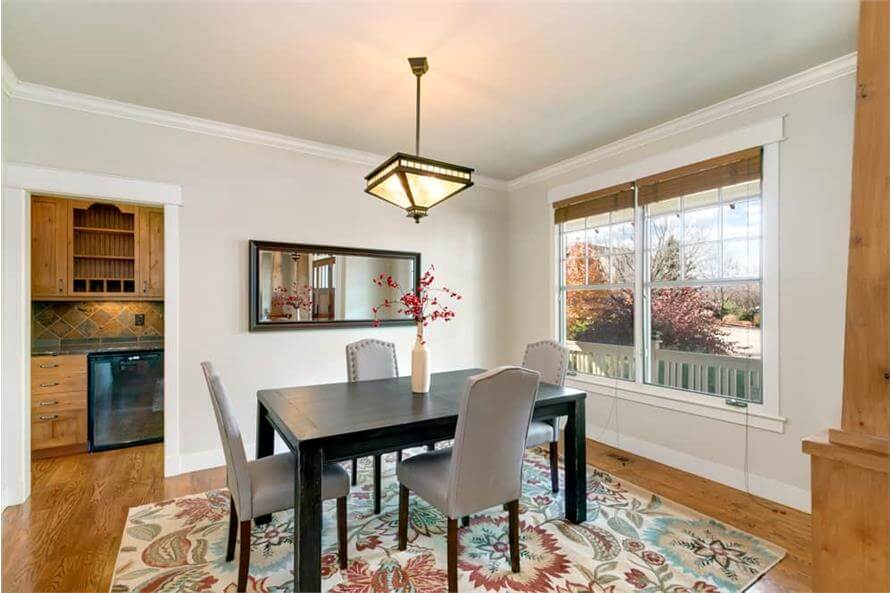




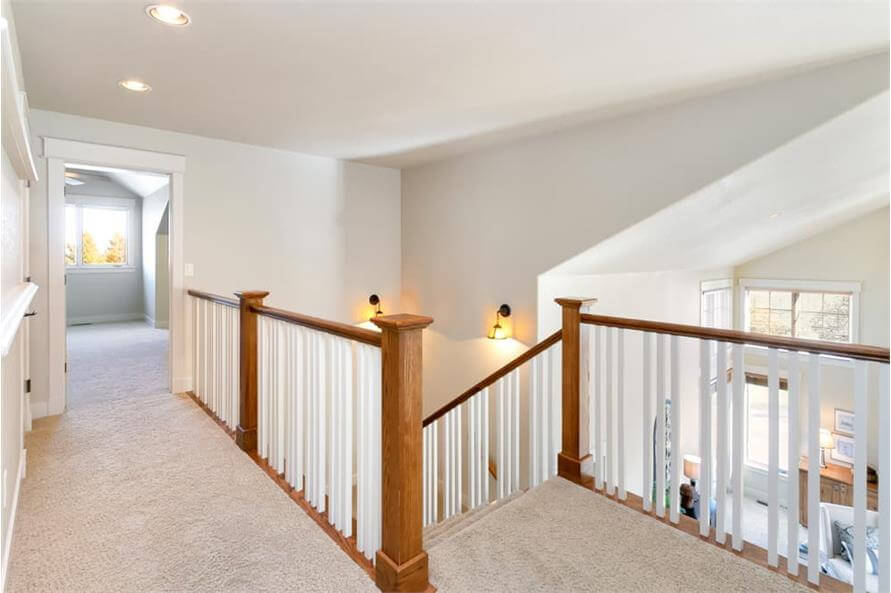

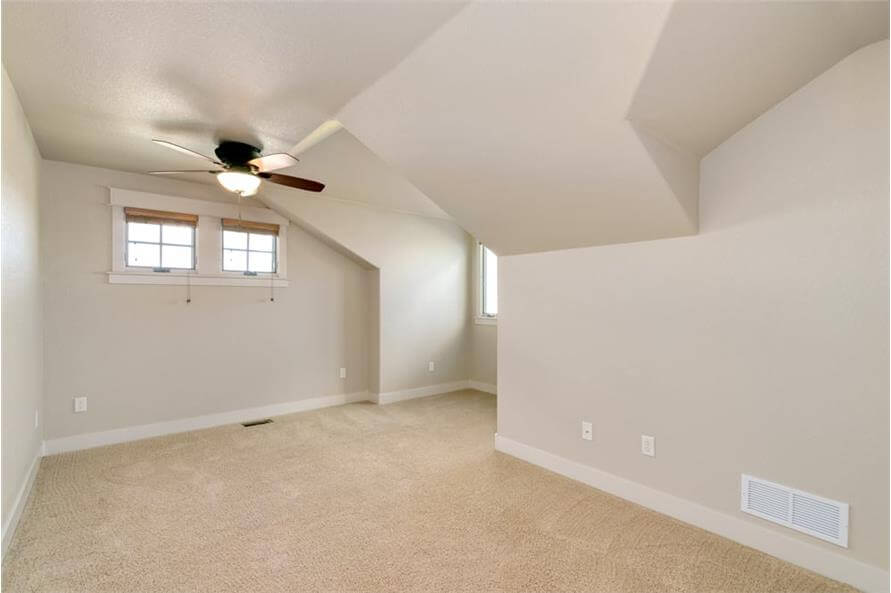
Presenting a timeless Arts & Crafts Home featuring modern amenities perfectly suited for today’s lifestyle.
Upon approaching the house, you’ll be greeted by an elegant wrap-around porch, leading you to a foyer flanked by a den on one side and a formal dining room on the other, in true Arts & Crafts style.
Stepping further into the heart of the home, you’ll be welcomed by an open floor plan design, encompassing a spacious kitchen with an island, a dining area, and a great room complete with a fireplace.
The two-story vaulted ceilings enhance the sense of space and grandeur in this area.
The first floor also boasts a luxurious master suite, complete with a comfortable sitting area, a walk-in closet, and a master bathroom featuring his and her sinks.
Ascending the wide staircase from the center of the home, you’ll discover the upper floor housing three more bedrooms and two additional bathrooms.
This classic Arts & Crafts Home seamlessly blends its timeless charm with modern convenience, providing an inviting and functional living space for you to enjoy.
Source: Plan # 161-1001
