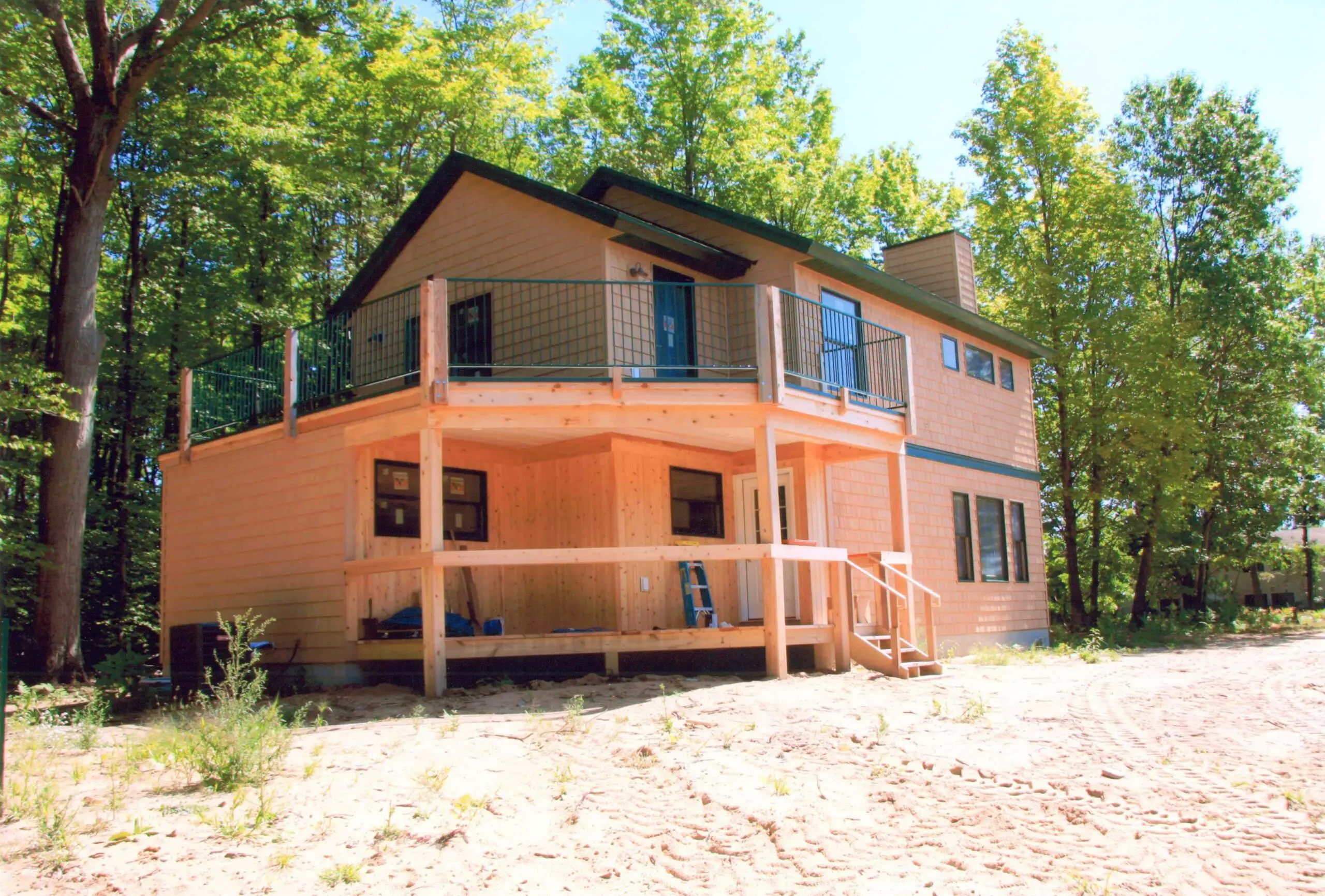
Specifications
- Area: 1,235 sq. ft.
- Bedrooms: 3
- Bathrooms: 2
- Stories: 2
- Garages: 0
Welcome to the gallery of photos for a double-story, three-bedroom Cabin Style House. The floor plans are shown below:











Experience the ultimate escape in this immaculate cabin retreat, featuring three bedrooms, two bathrooms, and a generous living space of 1,235 square feet.
This enchanting abode is an ideal vacation home, offering a delightful blend of comfort and tranquility.
Discover a world of natural beauty as you bask in the abundant sunlight pouring through the skylights, unwind on the sundecks available on both levels, or find solace on the covered porch.
The spacious living room and dining area boast soaring vaulted ceilings, creating an atmosphere of grandeur and openness.
Ascend to the upstairs haven, where the master bedroom suite reigns supreme, occupying the entire floor and showcasing a private deck, vaulted ceilings, and more breathtaking skylights to immerse yourself in the surrounding splendor.
Source: Plan # 160-1009
