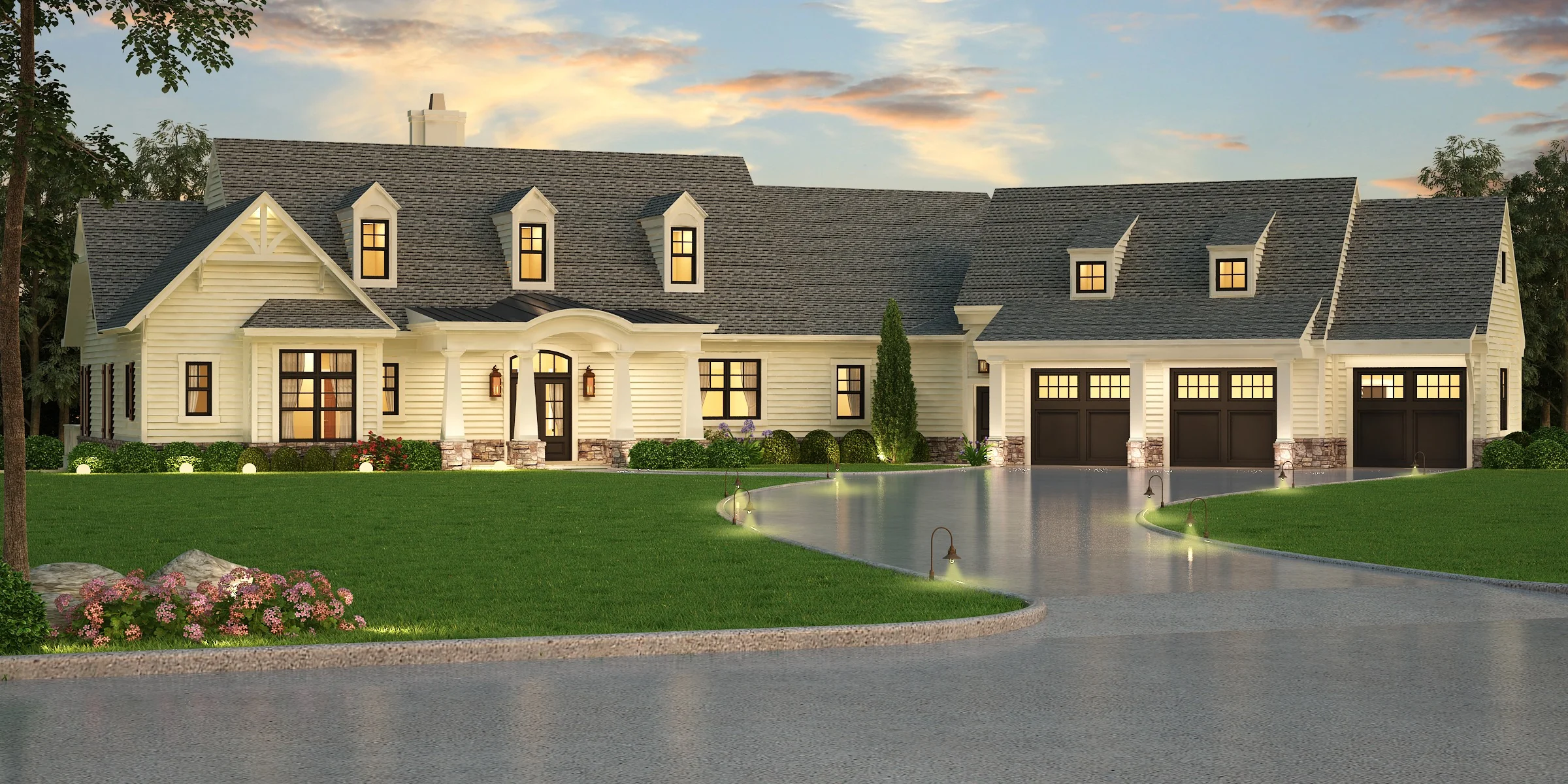
Specifications
- Area: 2,830 sq. ft.
- Bedrooms: 3
- Bathrooms: 2
- Stories: 1
- Garages: 3
Welcome to the gallery of photos for Pepperwood Place. The floor plans are shown below:
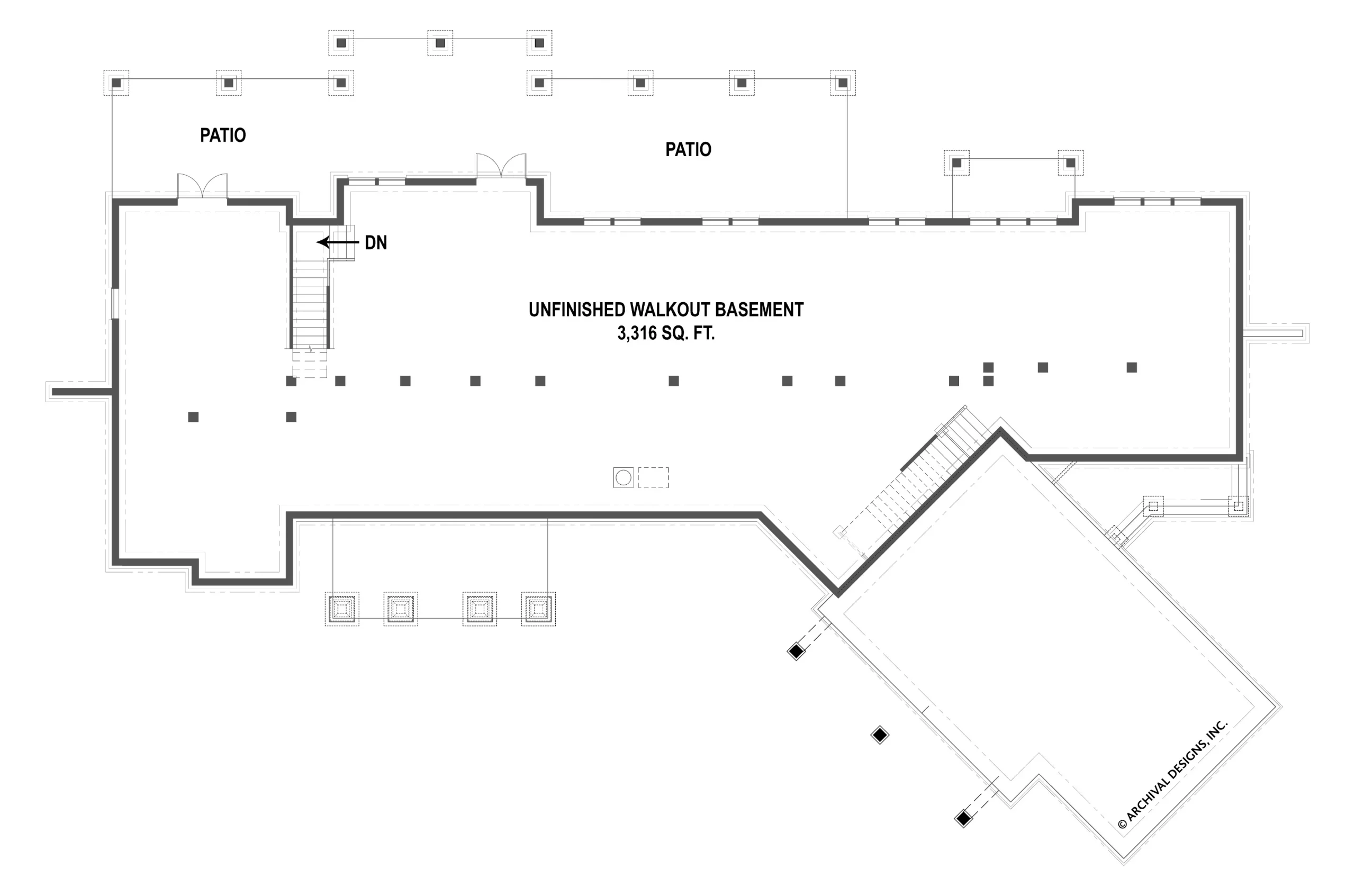
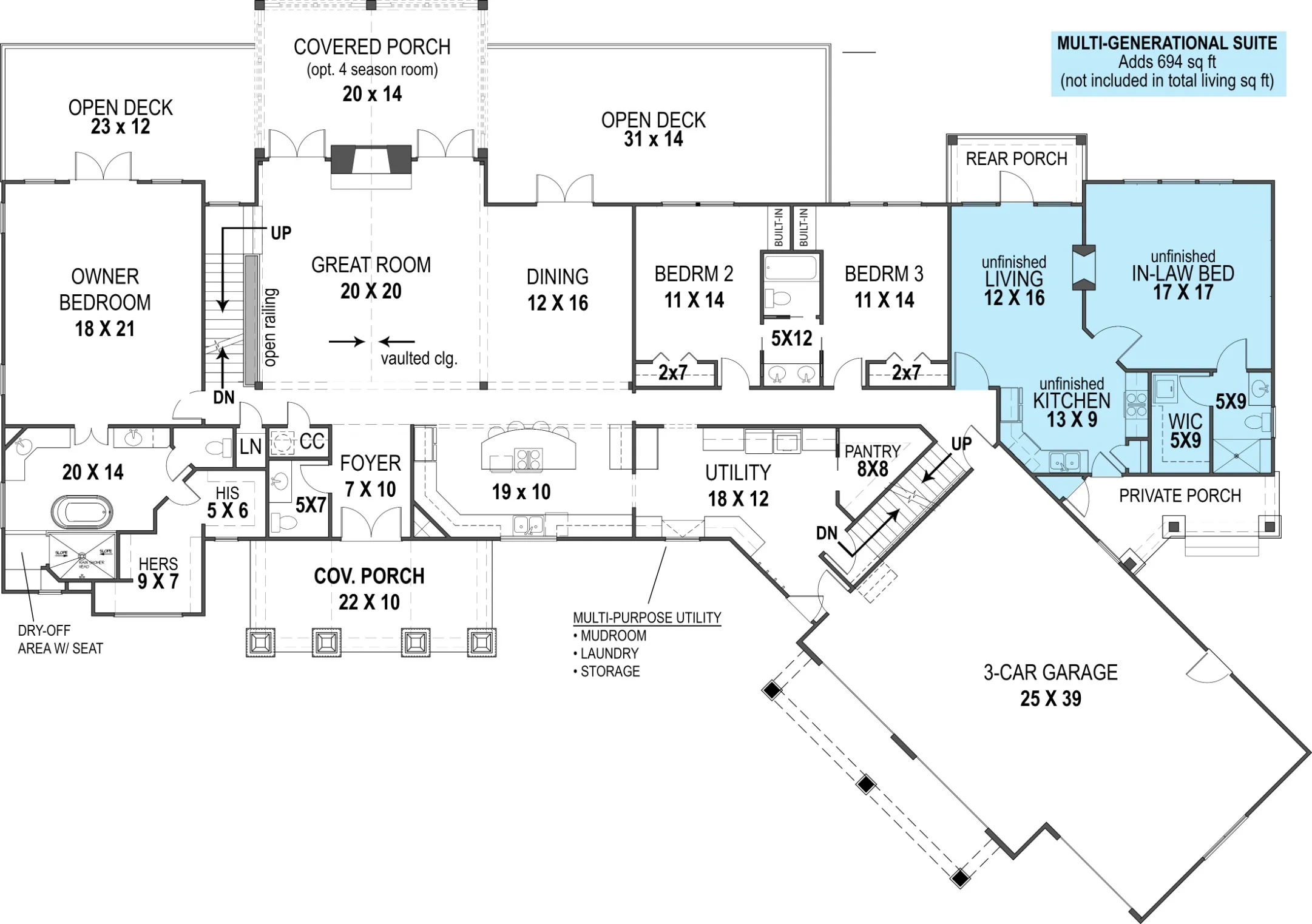
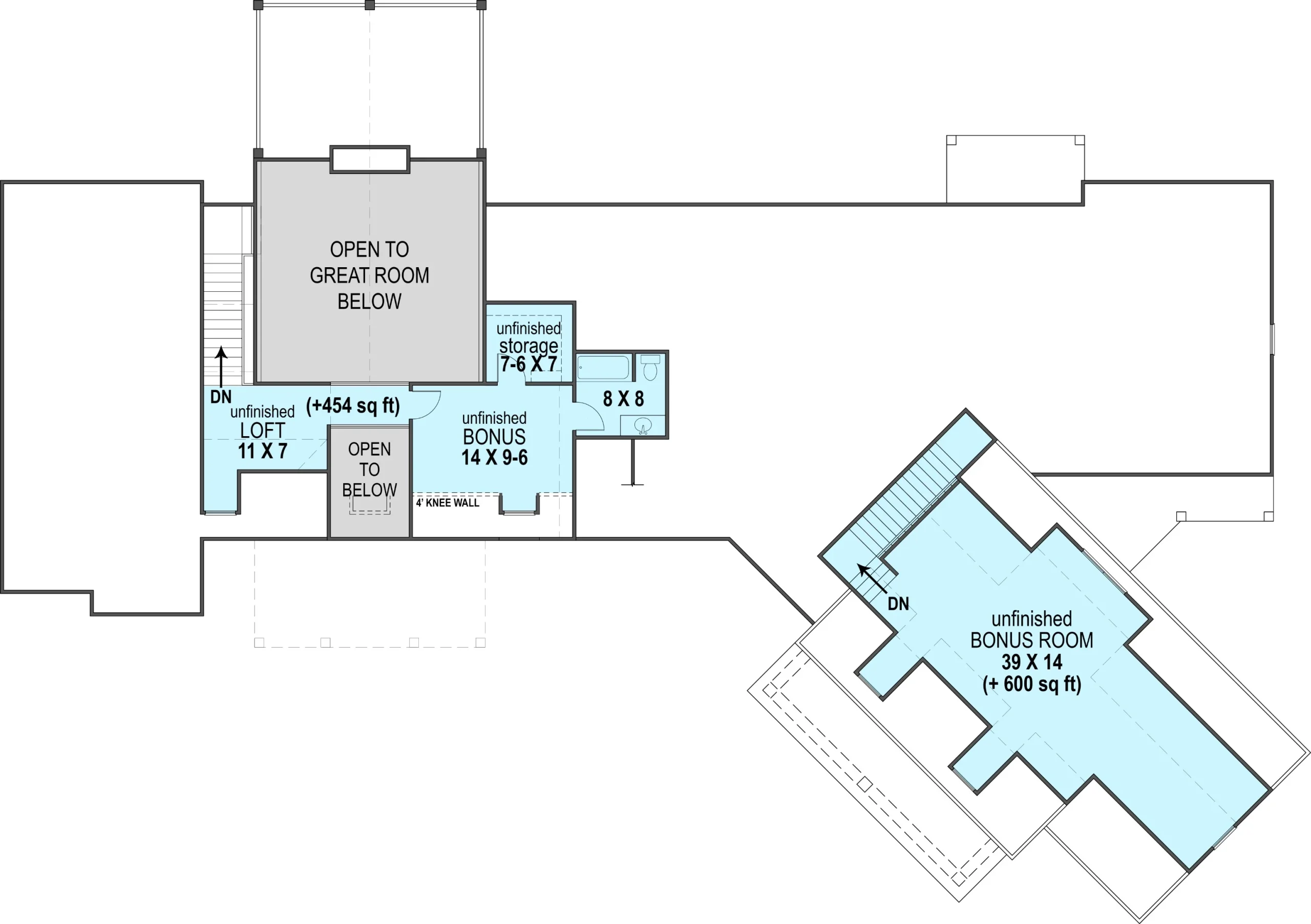
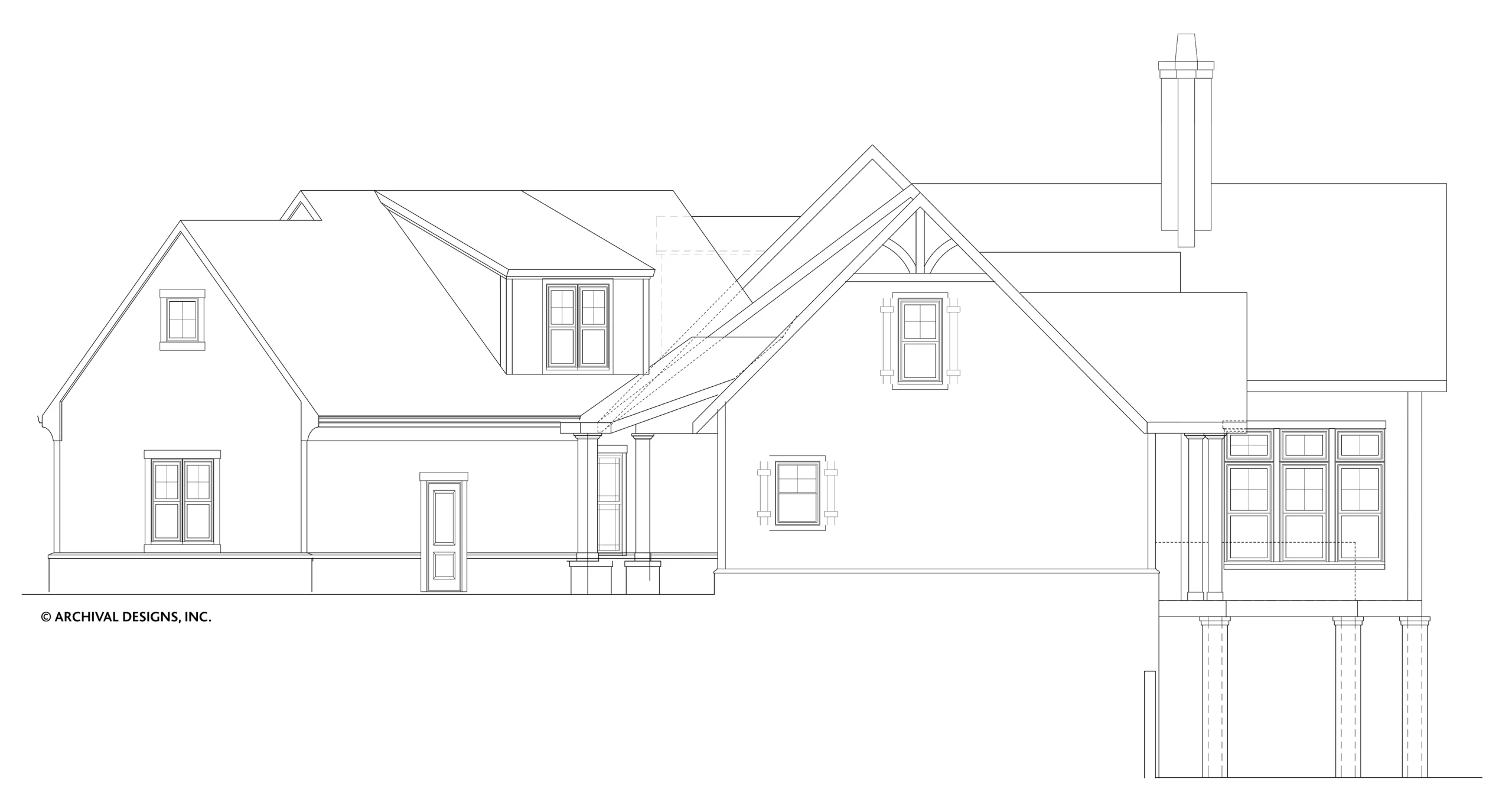
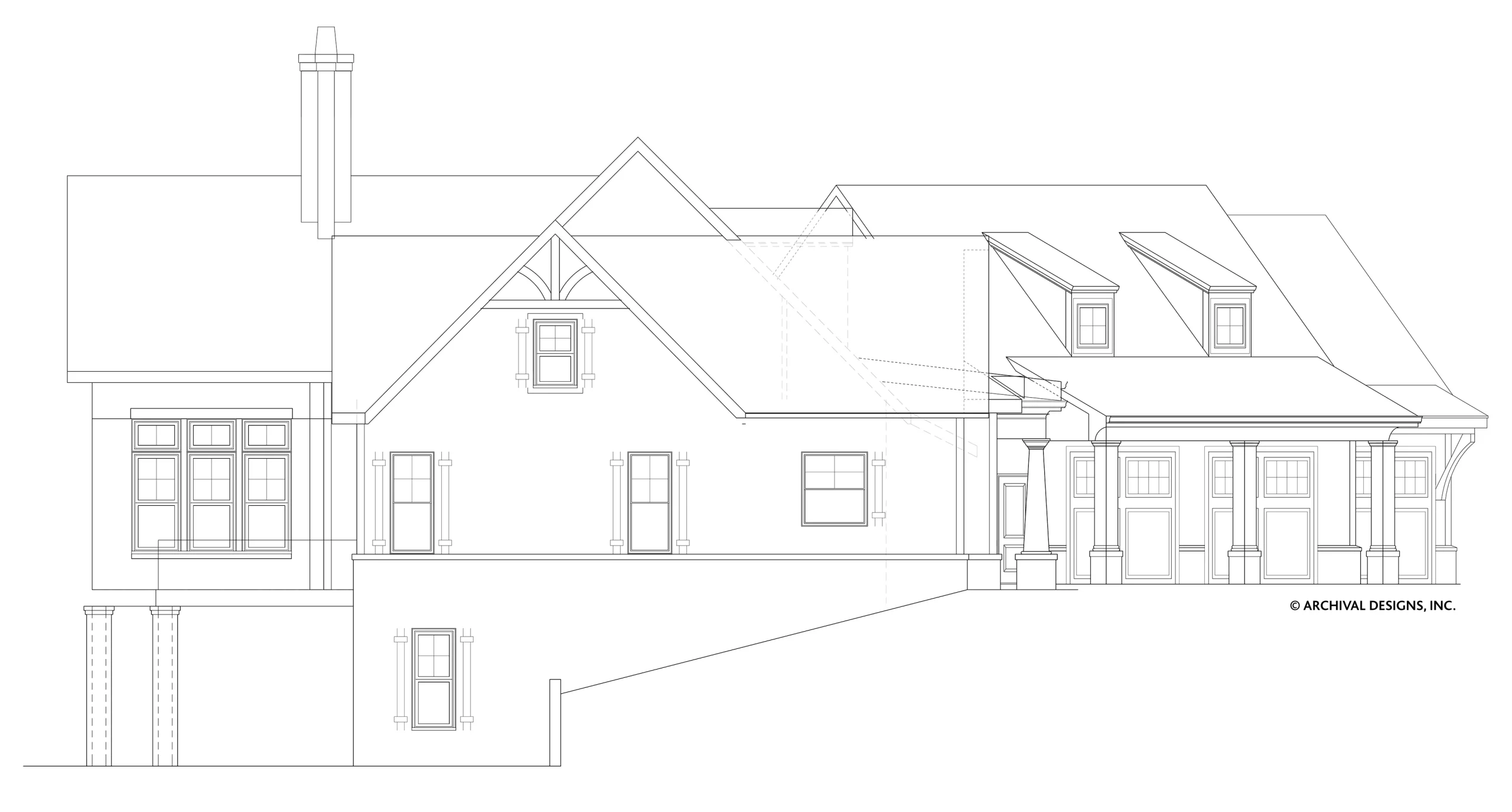

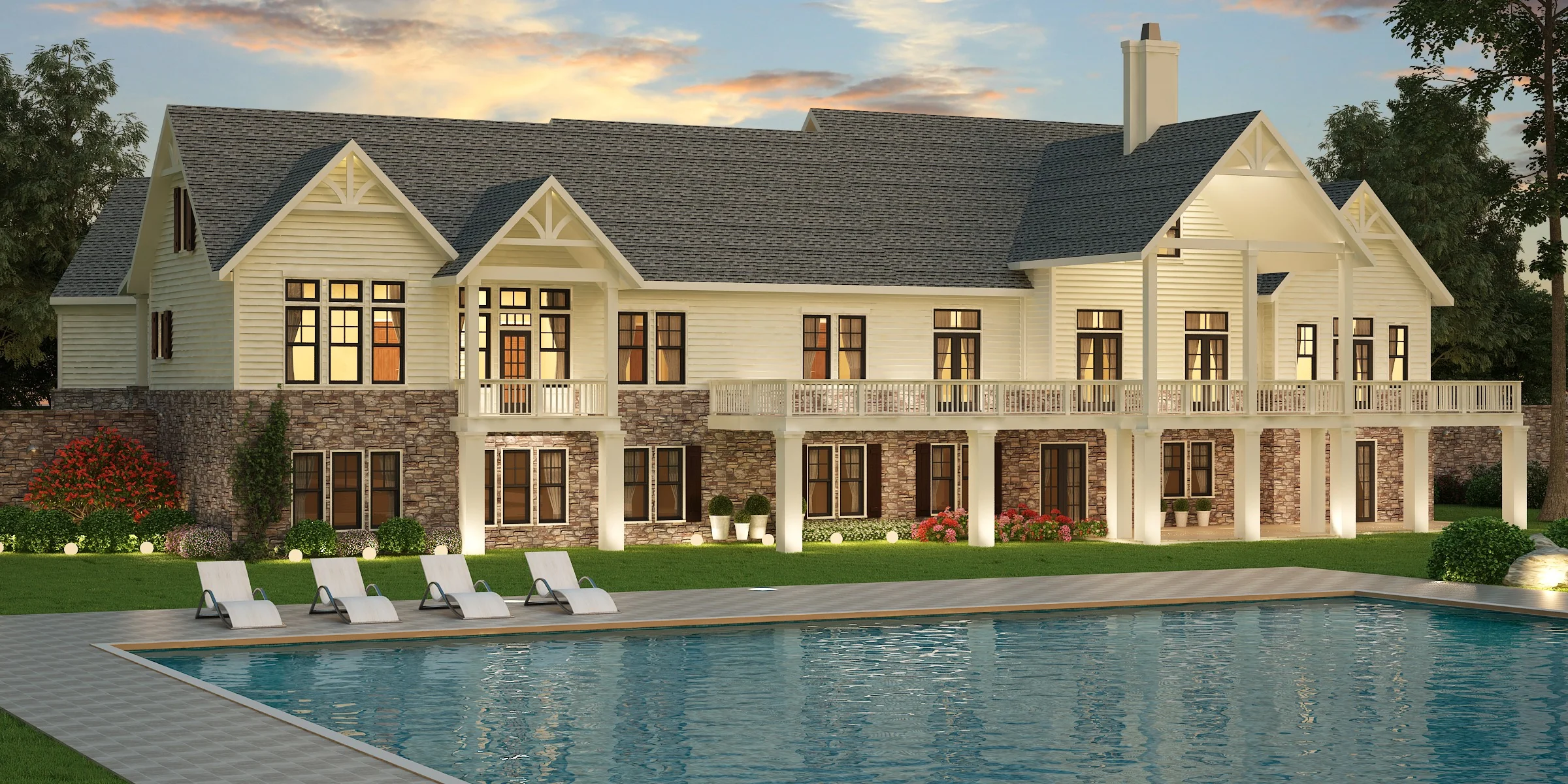
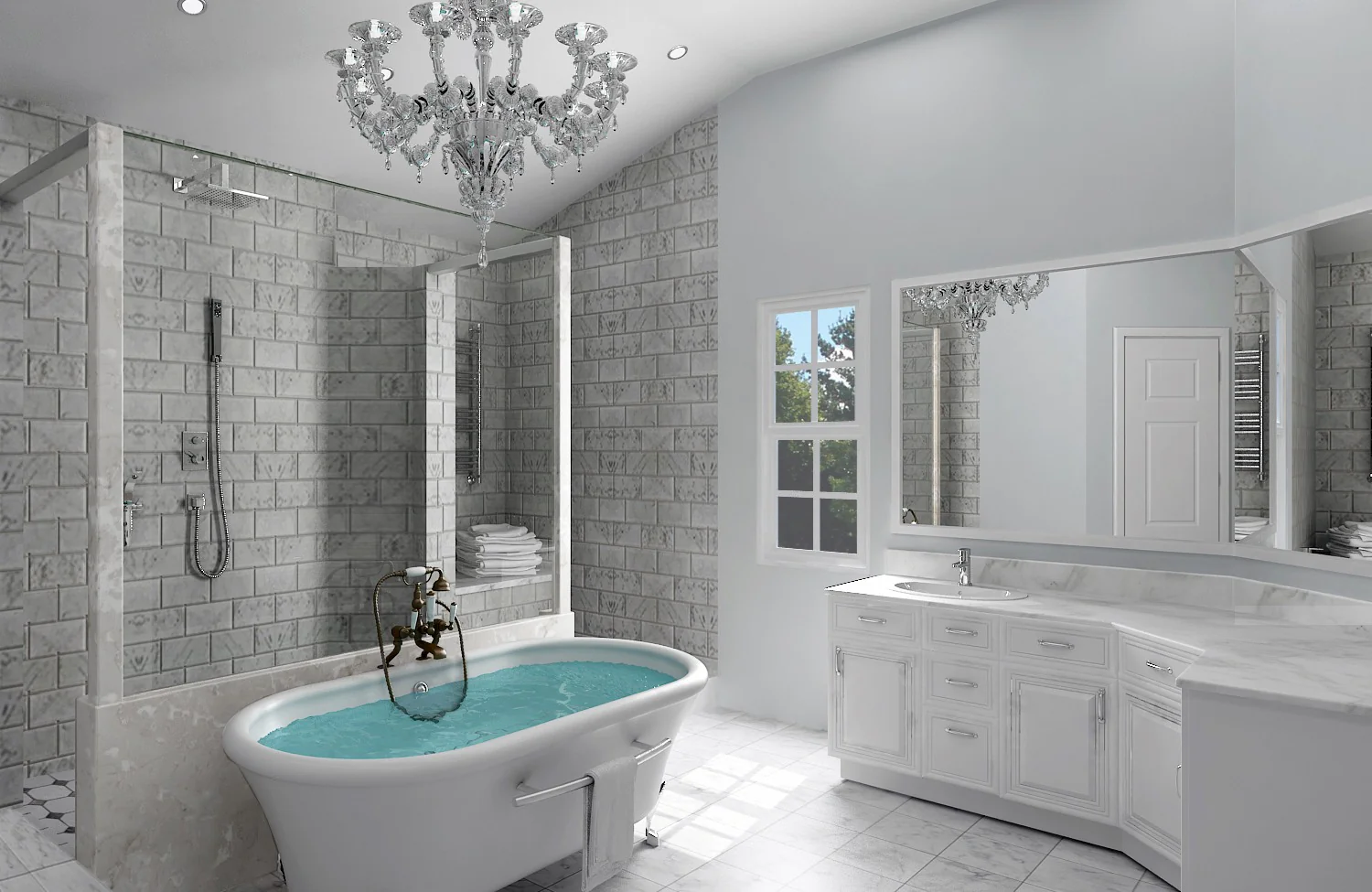
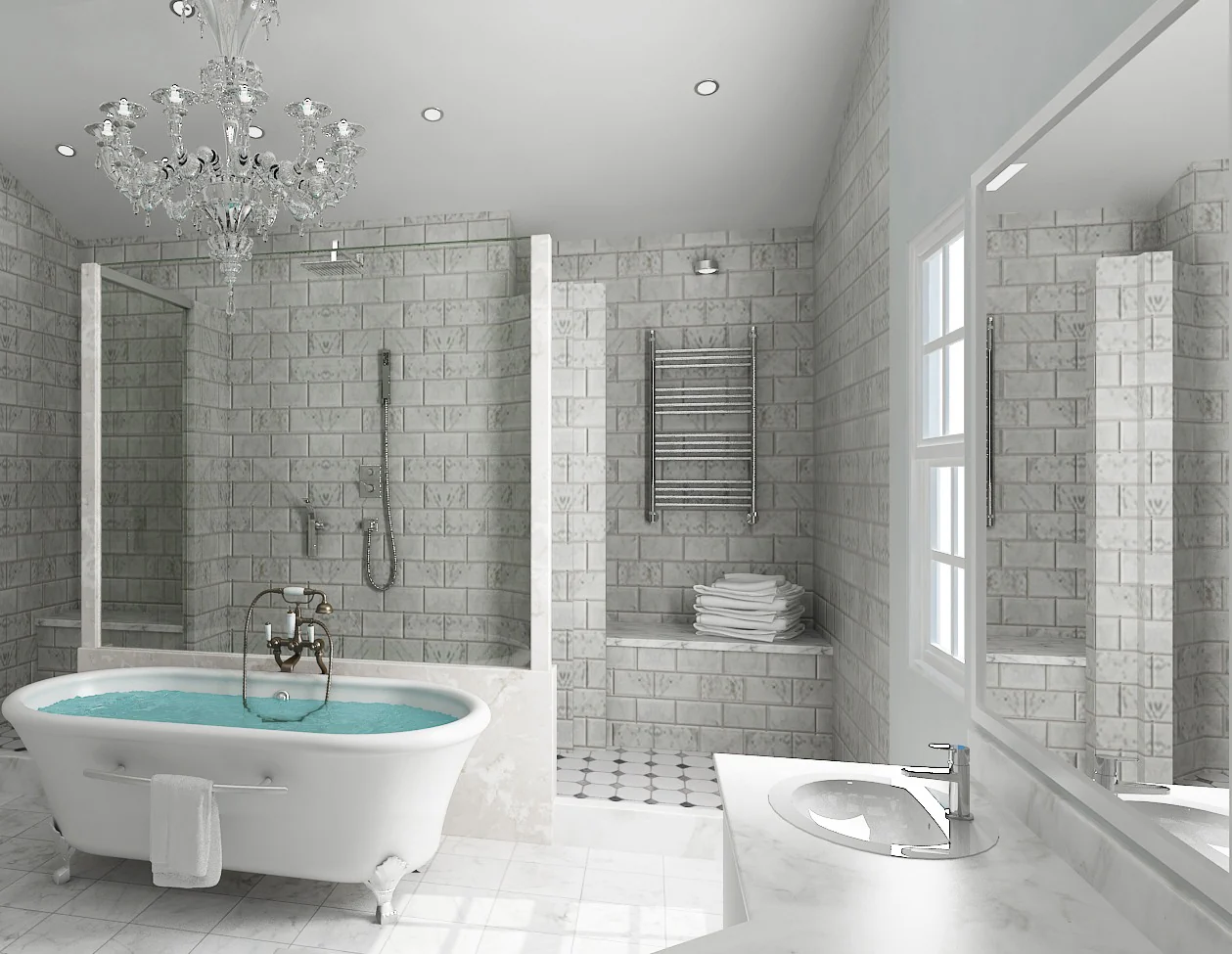
Pepperwood Place: A Luxurious Multi-Generational Craftsman Retreat
Welcome to Pepperwood Place, a stunning multi-generational ranch-style home designed with comfort, elegance, and long-term flexibility in mind.
With its timeless Craftsman detailing and well-appointed living spaces, this sophisticated residence is the ideal solution for families looking to live, grow, and thrive together—while still enjoying privacy and independence.
Main Residence Highlights – 2,830 Sq. Ft.:
The open-concept main living area is tailor-made for entertaining, featuring a vaulted great room with a beautiful stone fireplace and French doors that lead to a covered porch—or upgrade to an optional 289 sq. ft. four-season room for year-round enjoyment.
The chef’s kitchen is a true centerpiece, boasting granite countertops, professional-grade appliances, a spacious center island with bar seating, and premium finishes throughout.
Designed for effortless indoor-outdoor flow, the spacious layout makes gatherings both intimate and grand.
Private In-Law Suite – 694 Sq. Ft.:
Perfectly integrated yet thoughtfully private, the in-law apartment offers a full kitchen, stackable washer and dryer, and a cozy living room complete with a two-sided fireplace.
The oversized bedroom features an en-suite bath and walk-in closet—delivering comfort, privacy, and independence. Dual covered porches and quick access to the 3-car garage round out this elegant secondary living space.
Room to Expand:
454 sq. ft. of future space awaits above the main home, ideal for a home office, loft, or guest suite with an existing private bath and storage area.
A 600 sq. ft. bonus room above the garage presents endless possibilities: create a media room, man cave, art studio, or simply additional holiday storage.
Timeless, Flexible, and Functional – Pepperwood Place delivers the perfect blend of shared and personal living spaces, elegant architectural details, and flexible design for today’s modern multi-generational family.
You May Also Like
3-Bedroom Country Farmhouse with Split and Rear Deck (Floor Plans)
Double-Story, 3-Bedroom Rustic Cabin With Drive-Under Garage (Floor Plan)
3-Bedroom Rustic Acadian (Floor Plans)
Double-Story, 1-Bedroom Tiny House with Loft (Floor Plans)
4-Bedroom Ranch with Large Walk-in Kitchen Pantry (Floor Plans)
Modern House with Bonus Room Above Garage (Floor Plans)
3-Bedroom Narrow Contemporary House Under 1300 Sq Ft (Floor Plans)
4-Bedroom Southern Traditional House with Angled Garage - 4978 Sq Ft (Floor Plans)
Beach Bungalow with Main-floor Master Bedroom and Home Office (Floor Plans)
4-Bedroom Luxury Mountain Home for a Rear-sloping Lot with Views (Floor Plans)
4-Bedroom New American House Over 4500 Square Feet with Two Offices and Two Laundry Rooms (Floor Pla...
New American Home with Bonus Level above Garage (Floor Plans)
French Country Home With A Home Office (Floor Plans)
Double-Story, 3-Bedroom Fresh House with Vaulted Great Room (Floor Plans)
Exclusive Country Ranch Home with Home Office and Angled Garage (Floor Plans)
3-Bedroom Rustic Mountain Home With Awe-Inspiring Log Design (Floor Plans)
Single-Story, 3-Bedroom Modern House Under 2,000 Square Feet with Home Office (Floor Plans)
Exclusive Modern Luxury House with Lower Level Sport Court and 4-Car Garage (Floor Plans)
2-Bedroom Country Mountain House with Wrap Around Porch (Floor Plans)
3-Bedroom The Mayfair: Simple Craftsman home (Floor Plans)
Double-Story, 4-Bedroom The Hartford: Elegant Brick House (Floor Plans)
Farmhouse-style House with Home Office and Split Bed Layout (Floor Plan)
Double-Story, 4-Bedroom Magnificent Modern Farmhouse with Sunroom (Floor Plans)
2-Bedroom Scandinavian-Style Ranch with Outdoor Fireplace - 1275 Sq Ft (Floor Plans)
Flexible Cottage Under 1,300 Square Feet with Bayed Dining Area (Floor Plans)
Single-Story, 3-Bedroom 1552 Square Foot House with 2-Car Garage (Floor Plans)
Single-Story, 3-Bedroom Pine Tree Farmhouse Style House (Floor Plans)
Double-Story, 3-Bedroom Courtney Craftsman Style House (Floor Plans)
Versatile Craftsman House with Optional Lower Level (Floor Plans)
Single-Story, 3-Bedroom House and an Open Concept Layout (Floor Plans)
2-Bedroom Ranch for the Sloping Lot - 1621 Sq Ft (Floor Plans)
Mountain House with Finished Lower Level - 3871 Sq Ft (Floor Plans)
3-Bedroom Contemporary Modern House with Rear Porch - 1319 Sq Ft (Floor Plans)
3 Bedroom French Country House with Flex Room (Floor Plans)
Double-Story, 2-Bedroom Modern Rustic Garage Apartment (Floor Plan)
Single-Story, 2-Bedroom New American House with Open Floor and Large Covered Patio in Back (Floor Pl...










