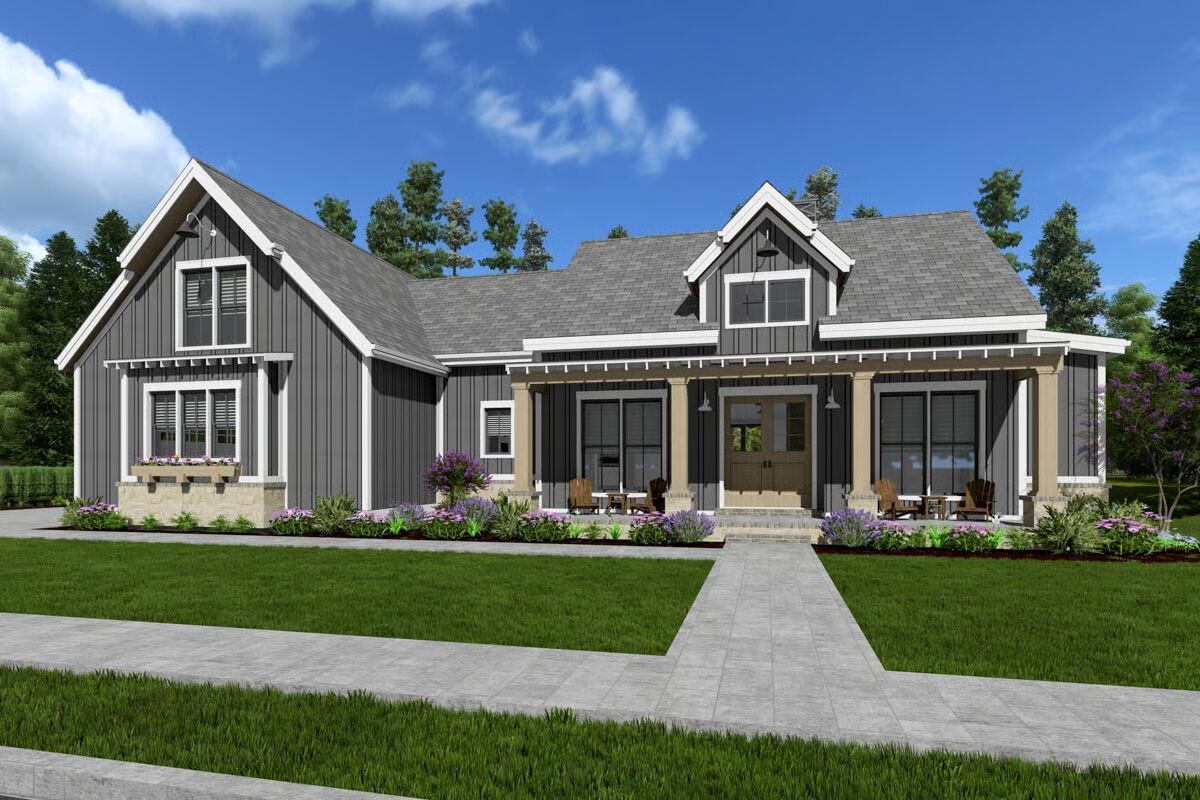
Specifications
- Area: 2,479 sq. ft.
- Bedrooms: 3-6
- Bathrooms: 3.5-6.5
- Stories: 1-2
- Garages: 2
Welcome to the gallery of photos for Gorgeous Farmhouse for a Rear-sloping Lot. The floor plans are shown below:
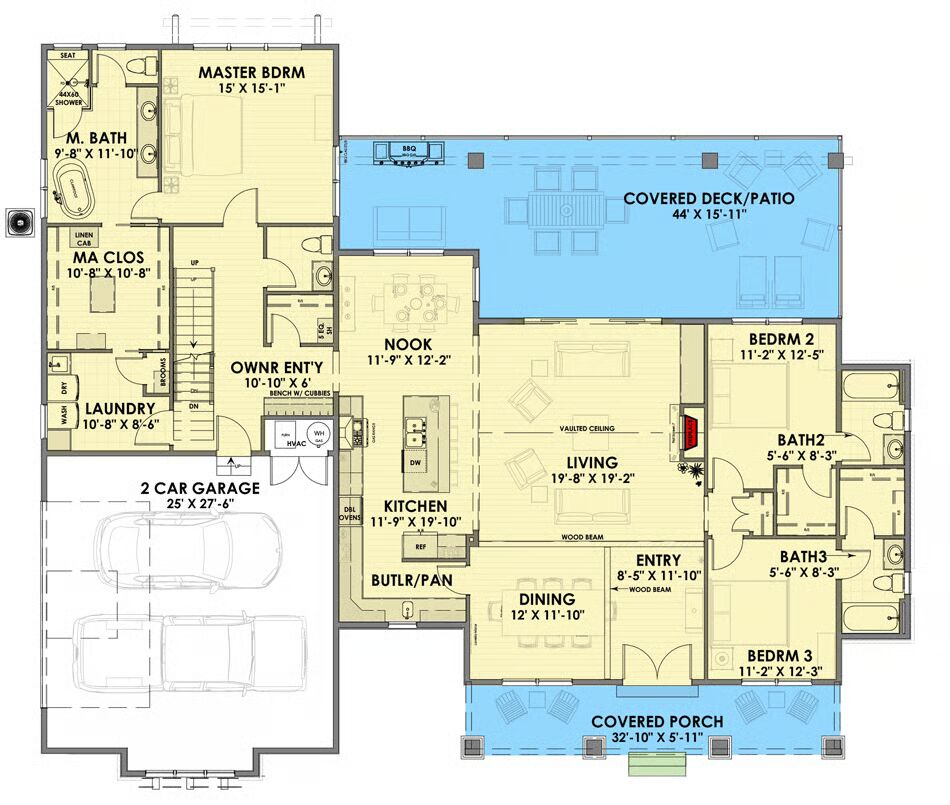
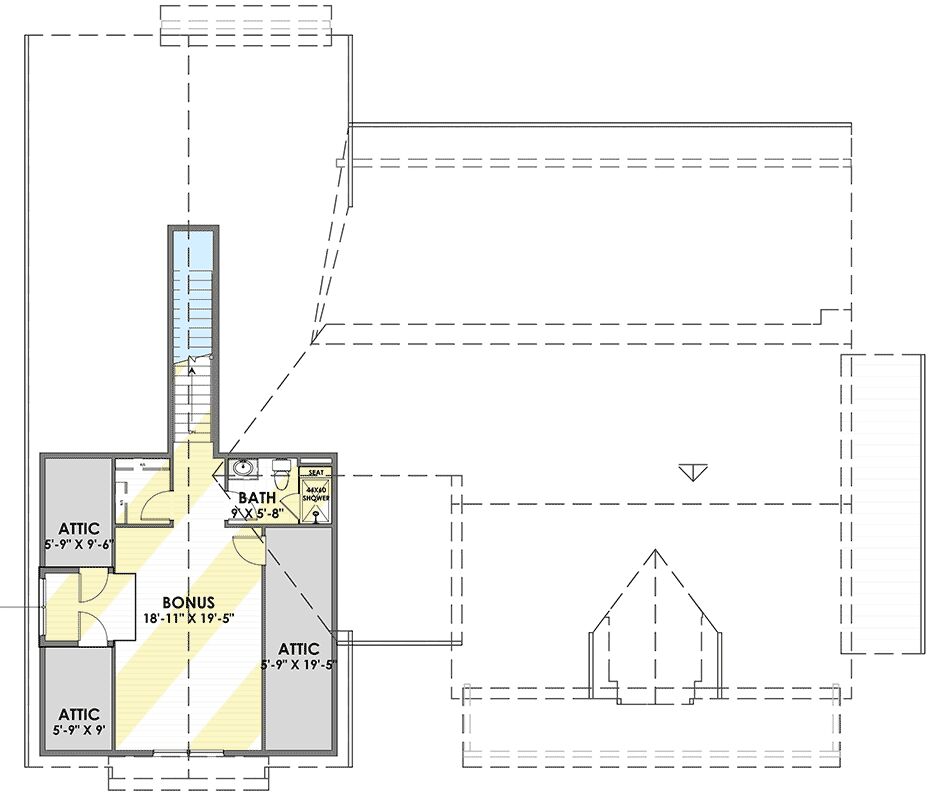
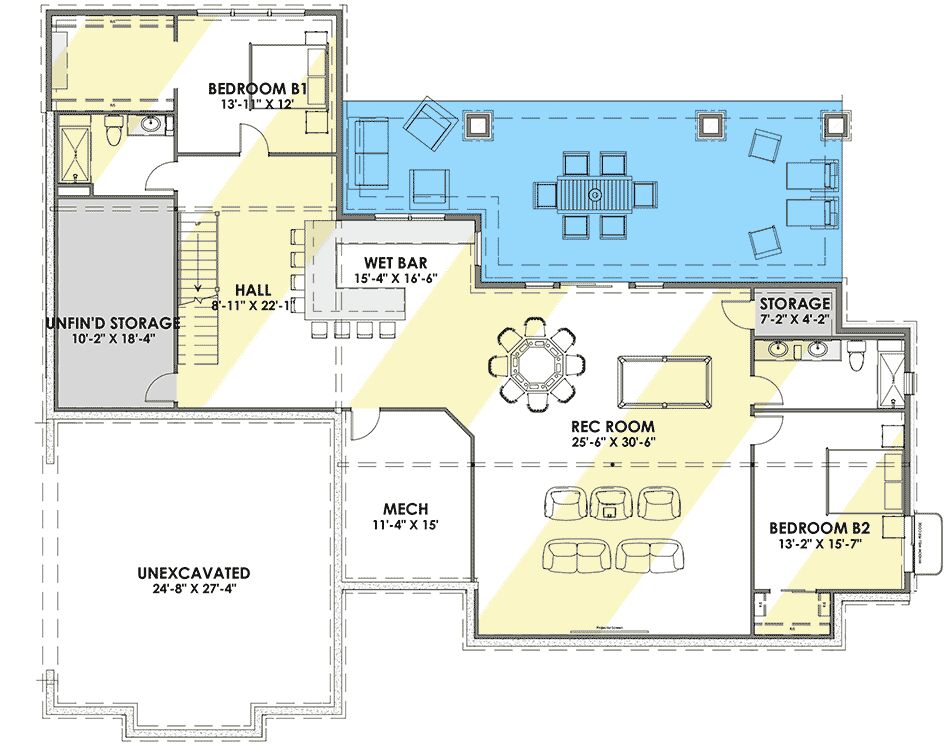

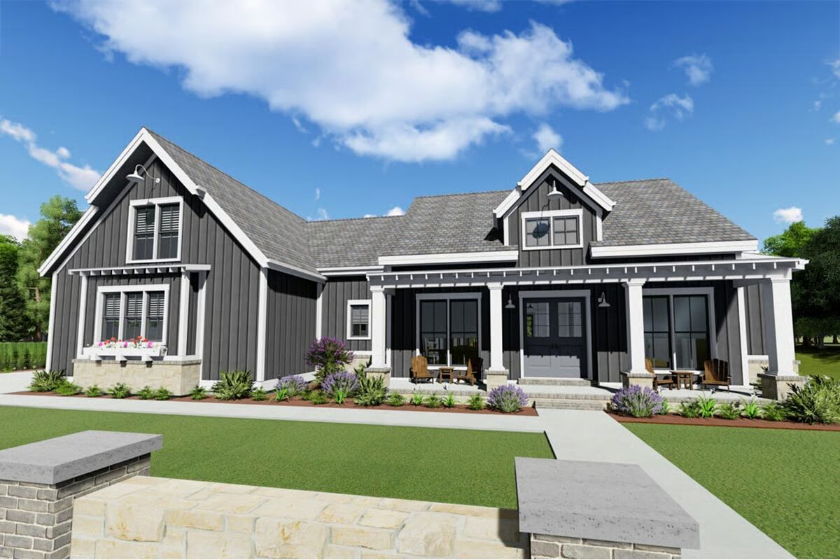
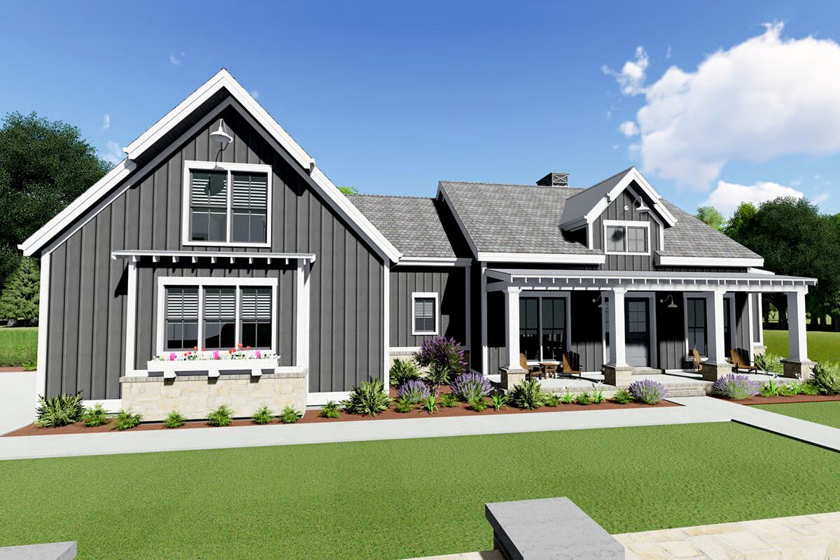
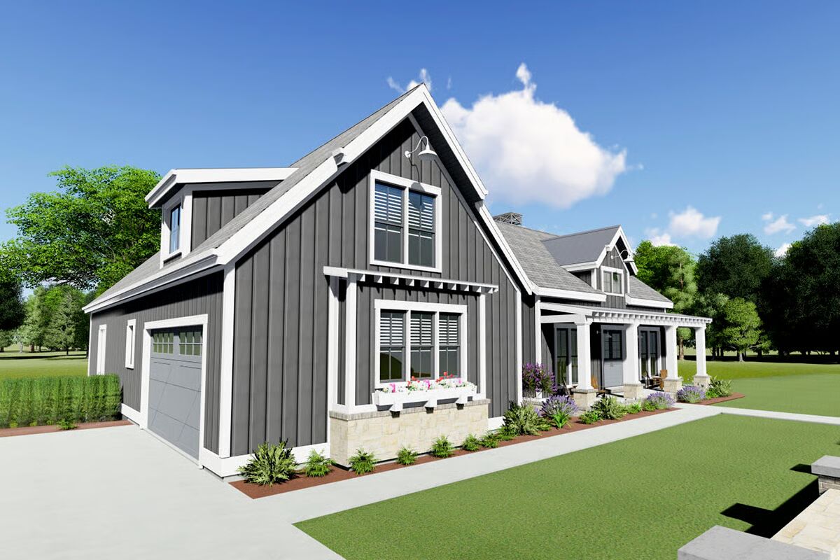
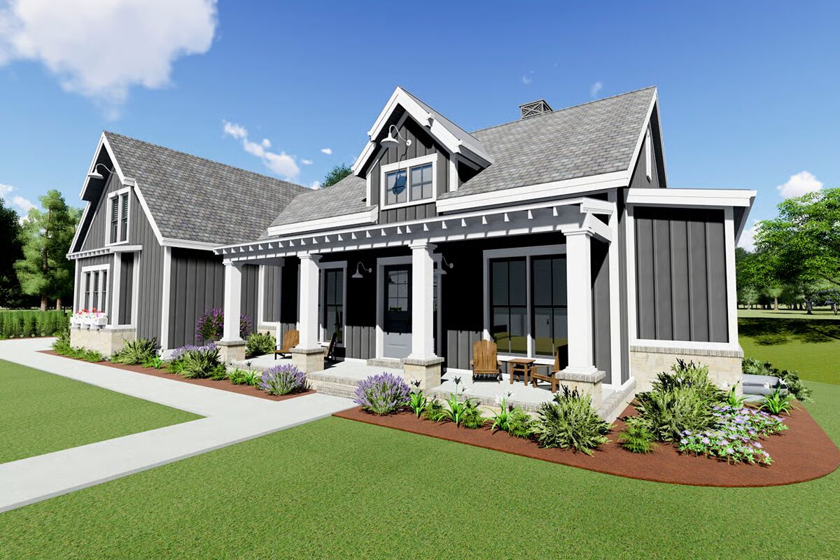
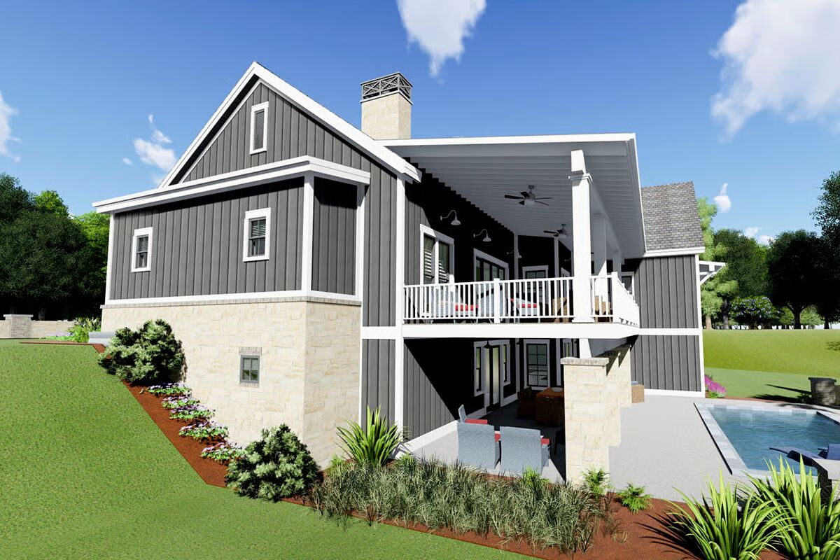
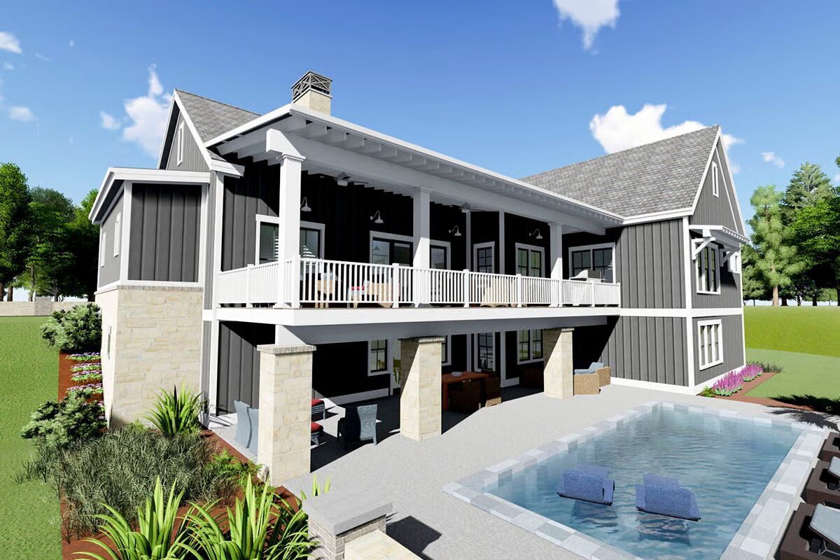
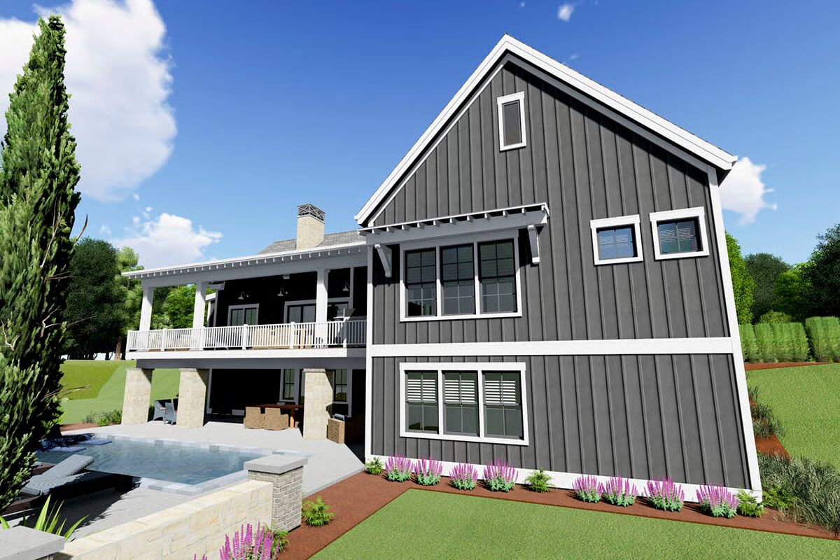
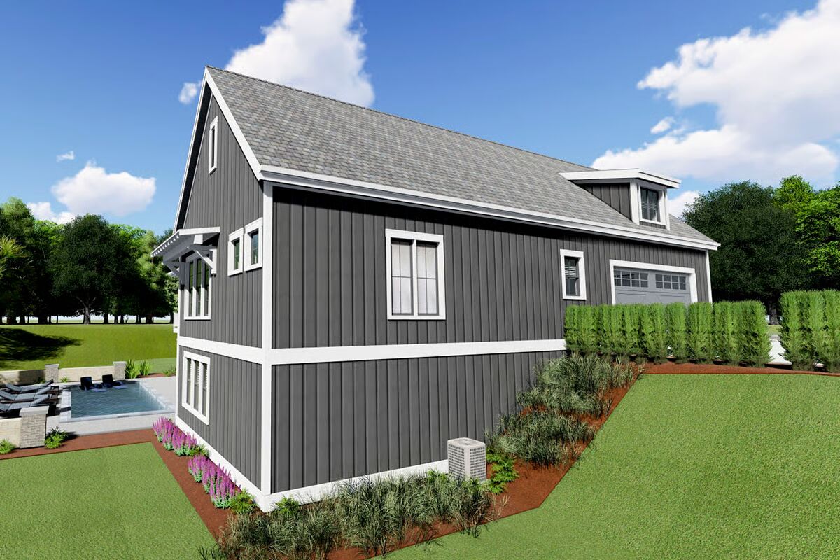
A classic gable roof and board-and-batten siding set the tone for this stunning farmhouse, complete with a welcoming front porch ideal for relaxing with a cool drink.
Step inside to discover a bright open-concept floor plan, enhanced by exposed wood beams and seamless flow between living areas. Sliding doors in the great room extend the living space onto a spacious covered deck, perfect for year-round outdoor enjoyment.
The chef’s kitchen boasts a hidden butler’s pantry for added prep space and discreet cleanup while entertaining.
The secluded master suite, tucked privately behind the 2-car garage, offers a spa-like retreat with a freestanding tub, dual vanities, and a pass-through closet with a dresser island that conveniently connects to the laundry room.
Two additional bedrooms, each with a walk-in closet, share a full bath off the foyer hall, while a spacious bonus room above the garage with its own bath provides flexible living options.
For those seeking even more space, the walk-out basement offers an additional 2,536 sq. ft. of finished living area, including a generous recreation room with wet bar, two secondary bedrooms—each paired with its own full bath—and direct access to outdoor living.
This thoughtfully designed farmhouse blends rustic character with modern luxury, making it the perfect retreat for family living and entertaining.
