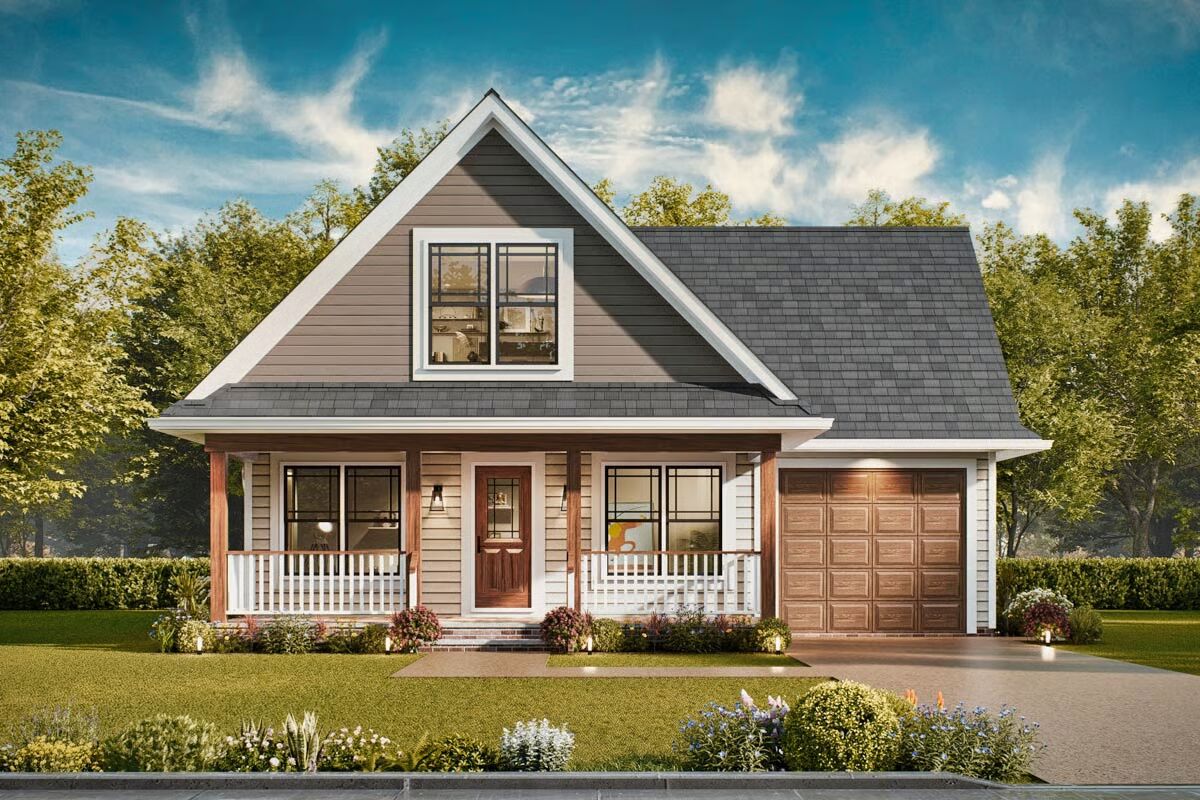
Specifications
- Area: 1,272 sq. ft.
- Bedrooms: 3
- Bathrooms: 2
- Stories: 2
- Garages: 1
Welcome to the gallery of photos for Traditional House with Optionally Finished Bonus Room – 1272 Sq Ft. The floor plans are shown below:
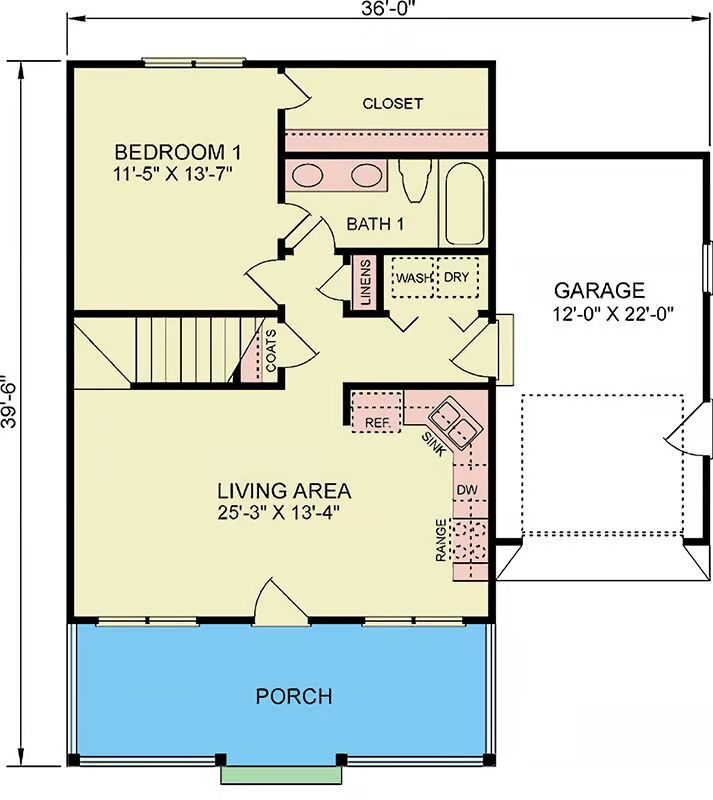
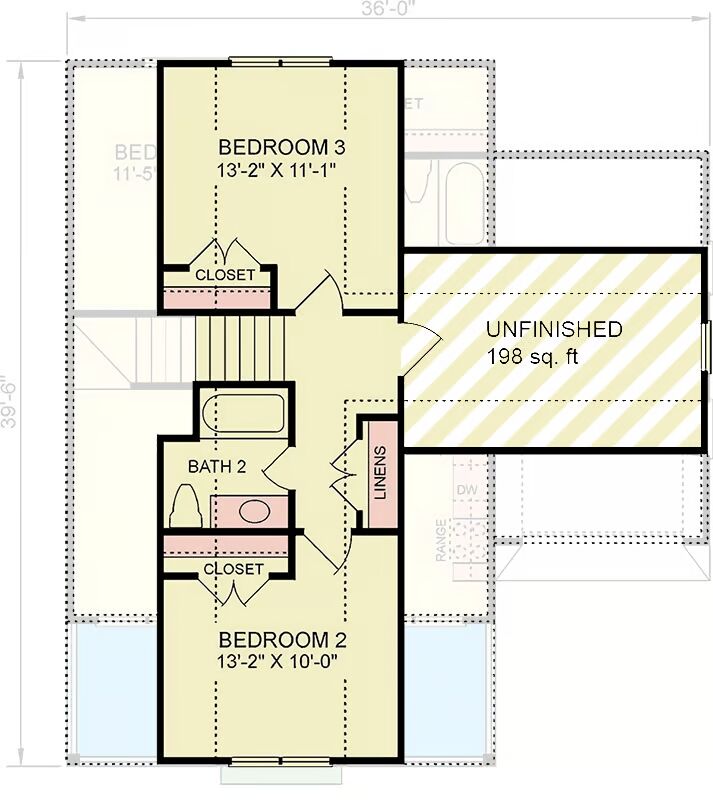

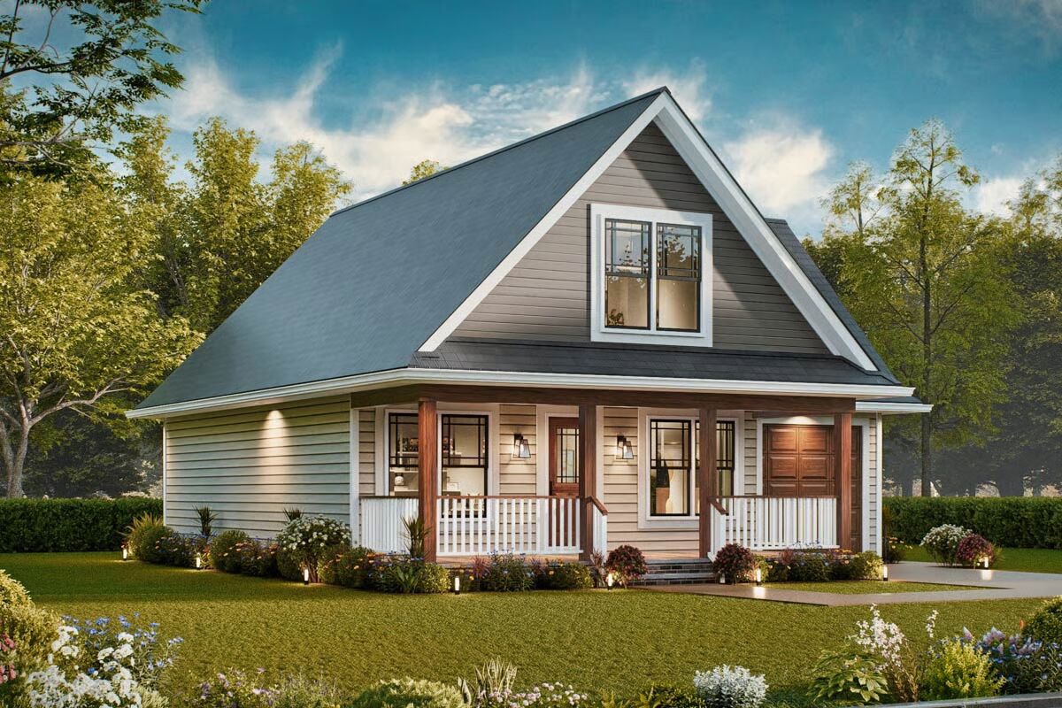
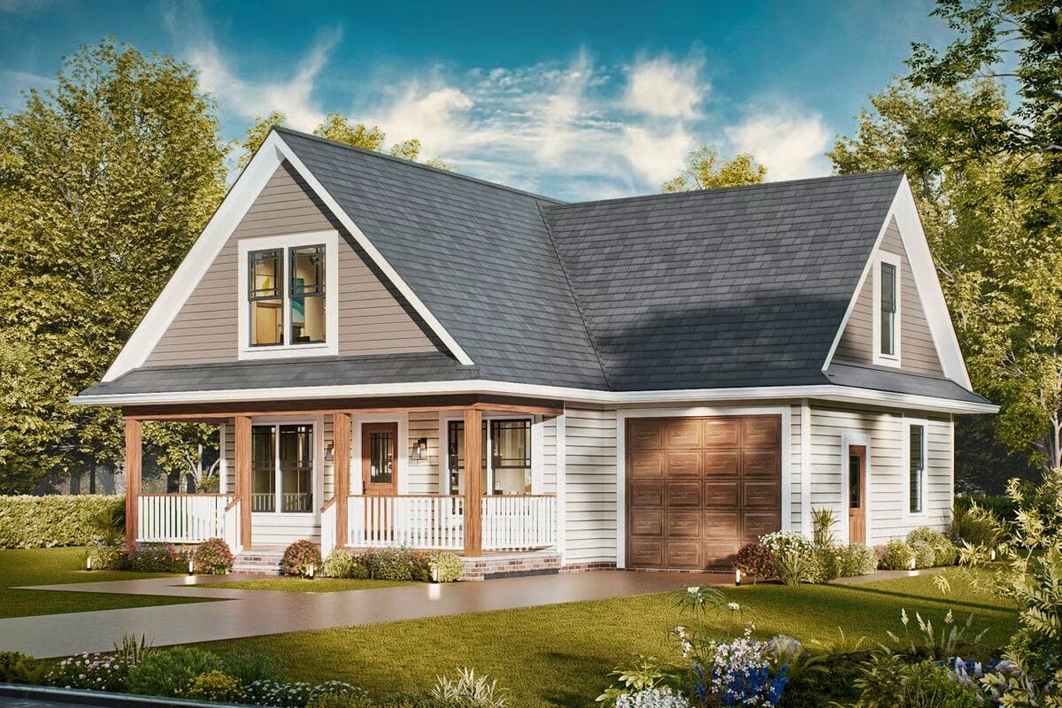
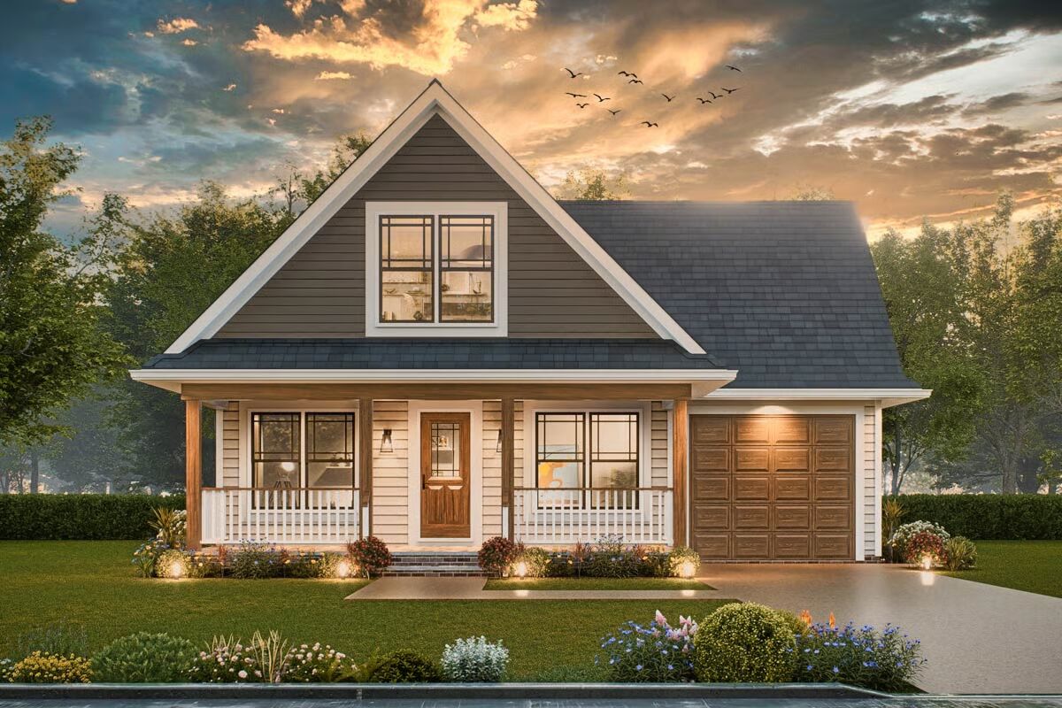
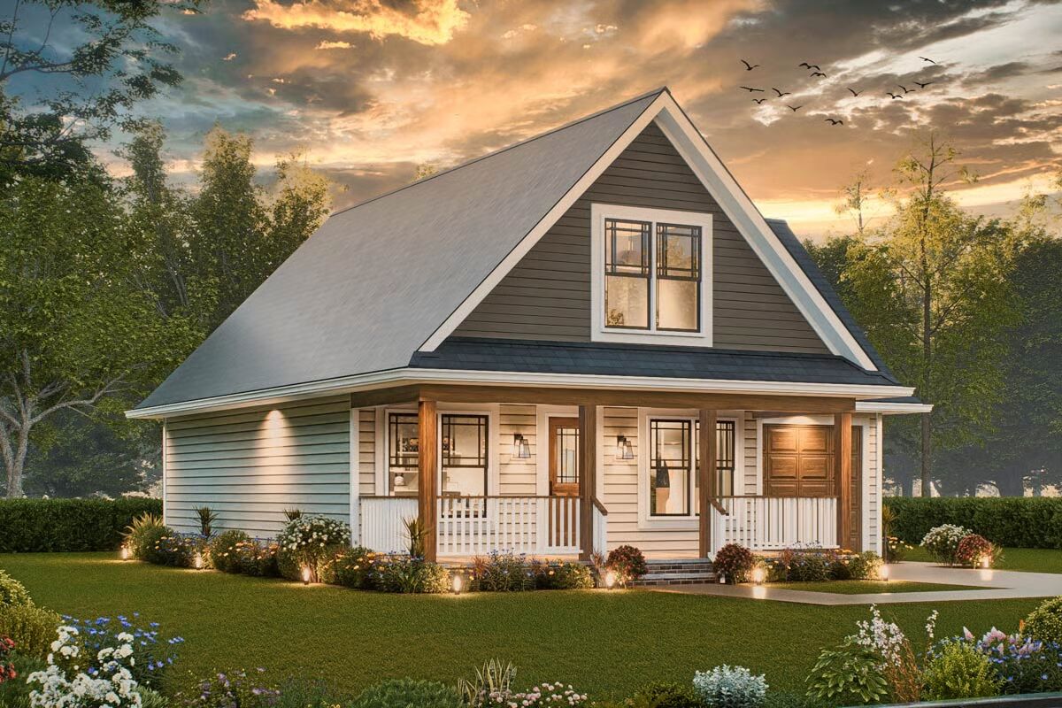
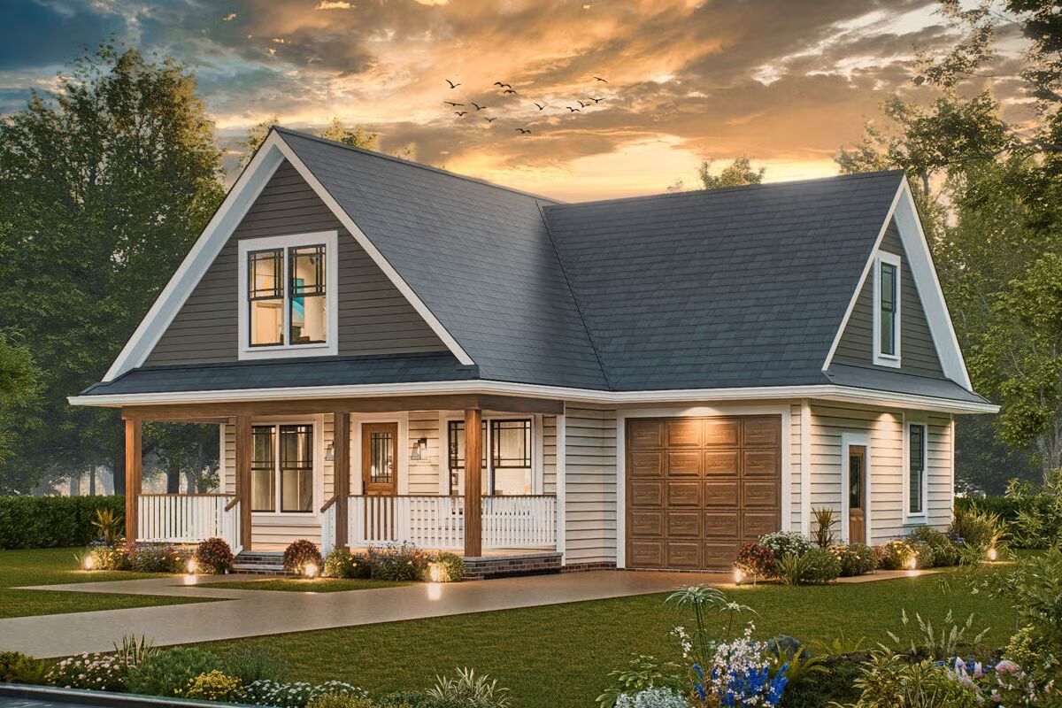
This traditional home offers 1,272 sq. ft. of living space with 3 bedrooms and 2 bathrooms, plus a 198 sq. ft. bonus area—perfect for a home office, playroom, or extra storage.
You May Also Like
2-Bedroom Open Concept 1,265 Square Foot Modern Cabin (Floor Plans)
2-Bedroom ADU House with and an Open Living Space - 800 Sq Ft (Floor Plans)
Single-Story, 4-Bedroom New American House Under 2400 Square Feet with Flex Room (Floor Plans)
Single-Story, 2-Bedroom Cutely Packaged Starter (or Vacation or Retirement) House (Floor Plans)
Contemporary Country House Under 3,000 Square Feet with Barrel-Arched Entry (Floor Plans)
Single-Story, 4-Bedroom Cottage with Main Floor Master (Floor Plan)
Double-Story, 3-Bedroom A-Frame Cabin House With Wraparound Porch (Floor Plan)
3-Bedroom Barndo-Style House with Massive 4-Car Garage and 2 Lofts (Floor Plans)
Double-Story, 3-Bedroom Country Home with Wraparound Porch (Floor Plans)
Striking Two-Story Farmhouse with Study / Flex Room and Screened Porch (Floor Plans)
Double-Story American Garage Apartment Home With Barndominium Styling (Floor Plans)
Single-Story, 3-Bedroom Exclusive Rustic Ranch under 1,300 Square Feet of Living Space (Floor Plan)
3-Bedroom The Mayfair: Simple Craftsman home (Floor Plans)
3-Bedroom The Churchdown: Dramatic Home (Floor Plans)
Double-Story Tiny Barndominium House (Floor Plans)
2-Bedroom Mountain House with Study and Optional Lower-level Office (Floor Plans)
Single-Story, 3-Bedroom Dos Riatas Ranch Metal Framed Barndominium Farmhouse (Floor Plan)
Single-Story, 4-Bedroom Mountain Ranch Home With 3 Bathrooms & 1 Garage (Floor Plan)
Double-Story, 3-Bedroom Sapphire House (Floor Plans)
Double-Story, 3-Bedroom New American House (Floor Plans)
Single-Story, 3-Bedroom Painted Brick Modern Farmhouse: The Silverbrook (Floor Plans)
3-Bedroom Compact Narrow Two-Story House with Clustered Bedroom Layout - 1331 Sq Ft (Floor Plans)
Double-Story, 4-Bedroom Transitional House with Outdoor Kitchen and Fireplace (Floor Plans)
4-Bedroom Classic Colonial House with Second-Level Bedrooms - 5078 Sq Ft (Floor Plans)
3 Bedroom French Country House with Flex Room (Floor Plans)
3-Bedroom Modern Craftsman Farmhouse with Wrap-Around Porch (Floor Plans)
4-Bedroom Amazing Craftsman House (Floor Plans)
Double-Story, 3-Bedroom 2,350 Sq. Ft. Craftsman House with Vaulted Ceilings (Floor Plans)
Double-Story European-Style House With 2-Car Garage & Lower-Level Apartment Option (Floor Plans)
5-Bedroom Country House with Split Master Bedroom (Floor Plans)
3-Bedroom The Willamette: Charming Bungalow Home (Floor Plans)
3-Bedroom Country Craftsman House with Vaulted Great Room and 2-Car Garage (Floor Plans)
Craftsman Home With Vaulted Great Room (Floor Plan)
Single-Story, 3-Bedroom Hygge Contemporary-Style House (Floor Plans)
Double-Story, 4-Bedroom Cottage with Large Walk-in Kitchen Pantry (Floor Plans)
3-Bedroom Modern Mountain House with Vaulted Ceilings and Private Guest Room (Floor Plans)
