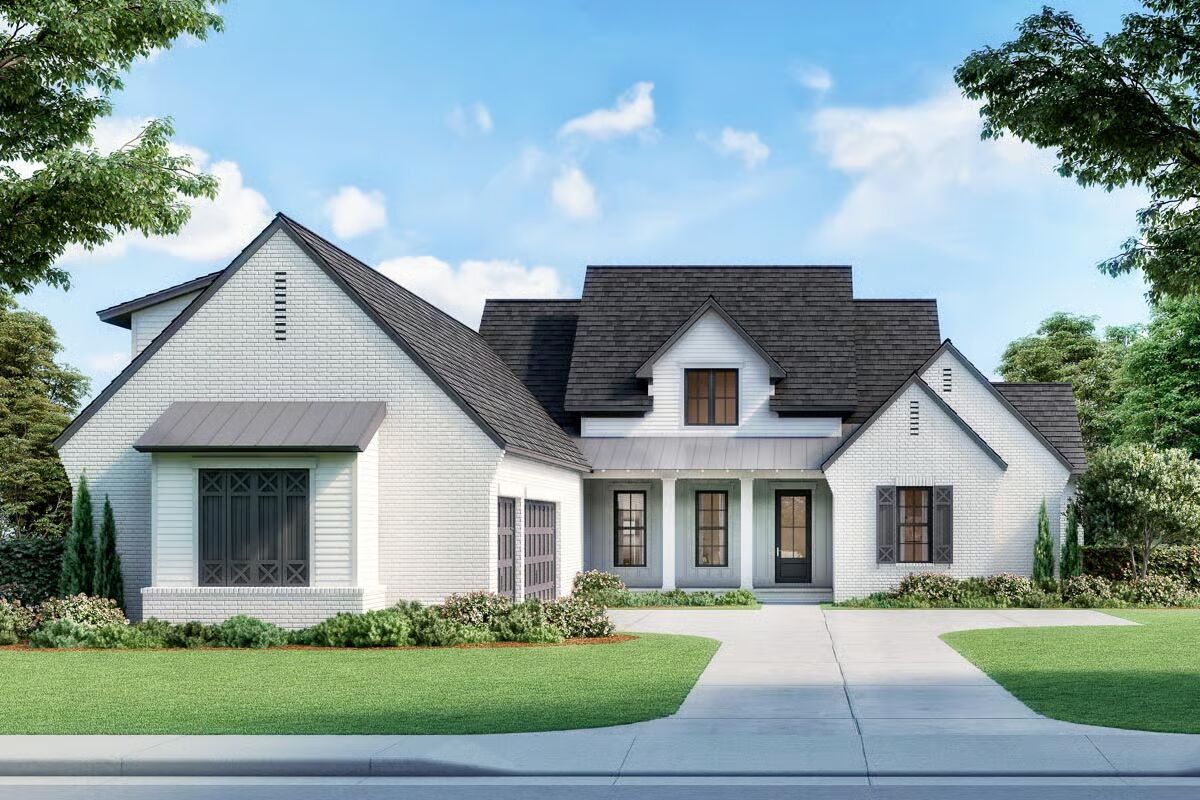
Specifications
- Area: 2,997 sq. ft.
- Bedrooms: 3-5
- Bathrooms: 3-4
- Stories: 1-2
- Garages: 3
Welcome to the gallery of photos for Modern Farmhouse with Outdoor Kitchen and Bonus Expansion Over Garage. The floor plans are shown below:
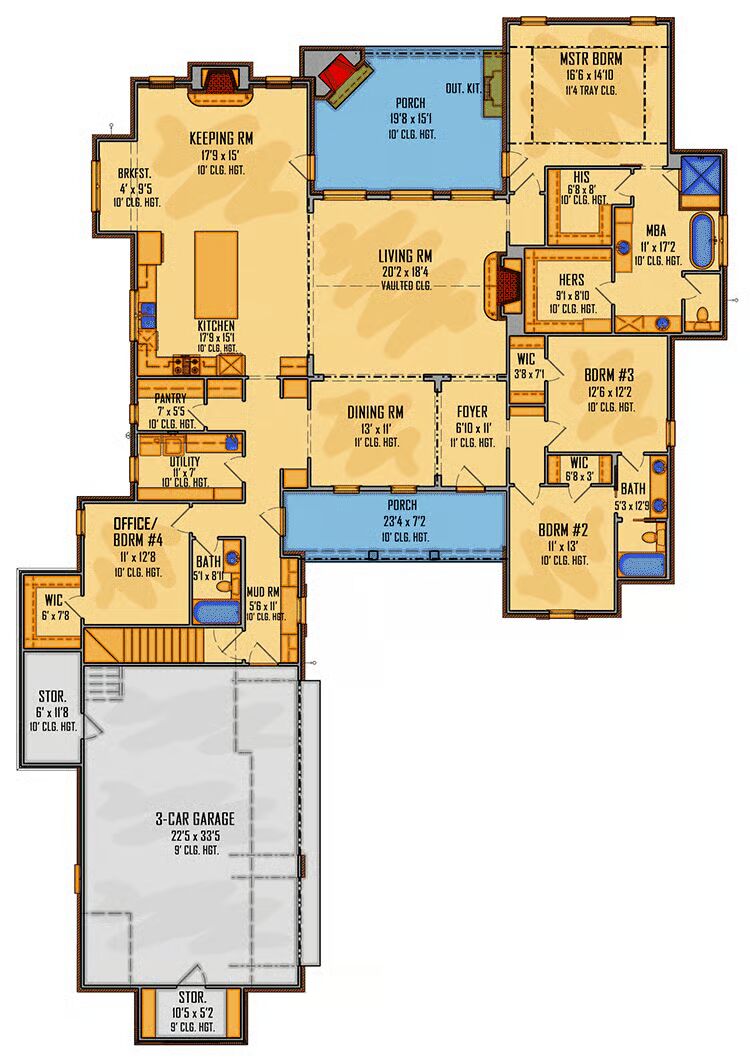
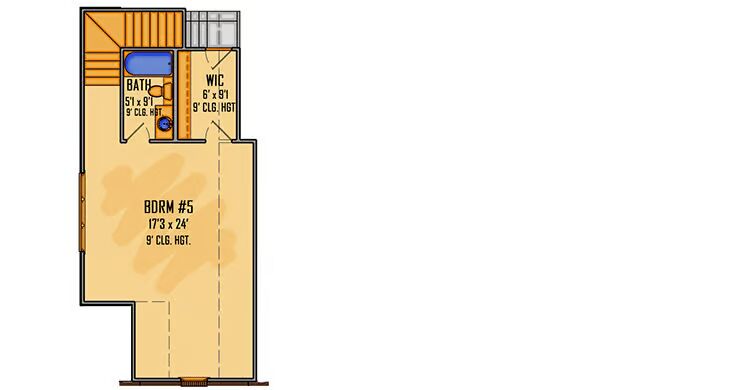
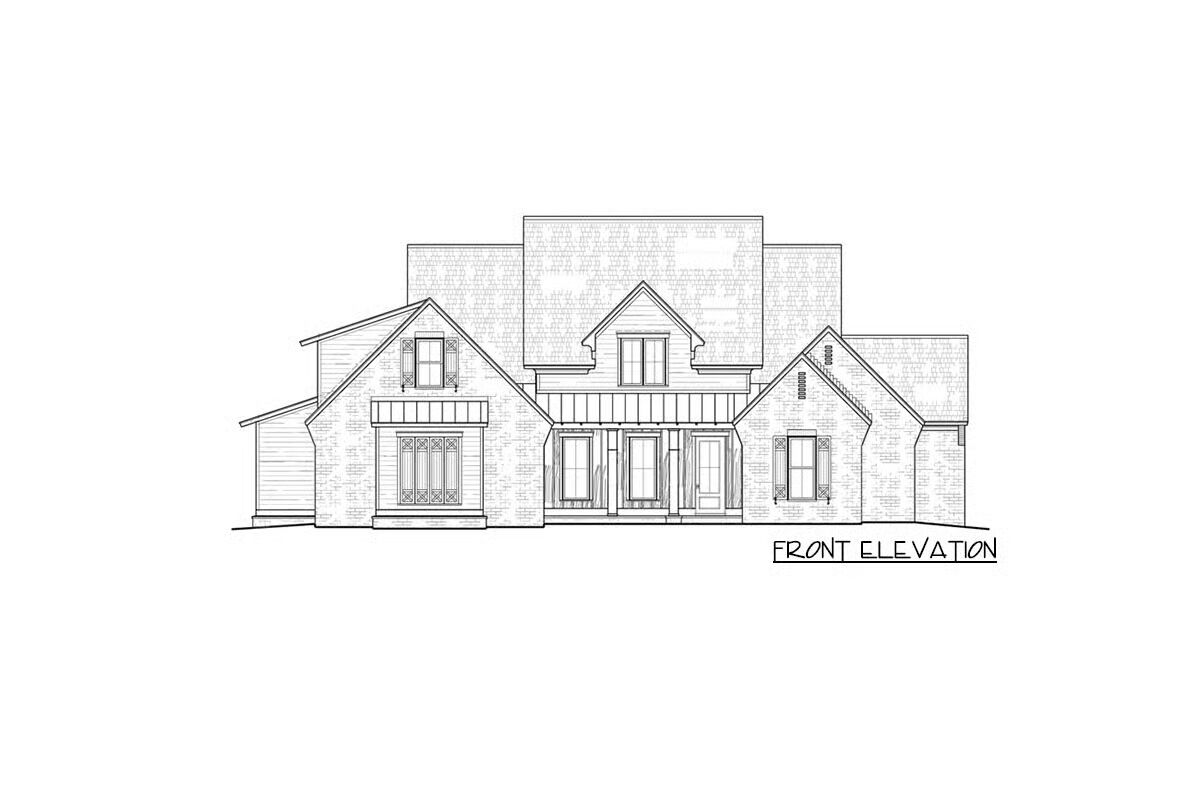
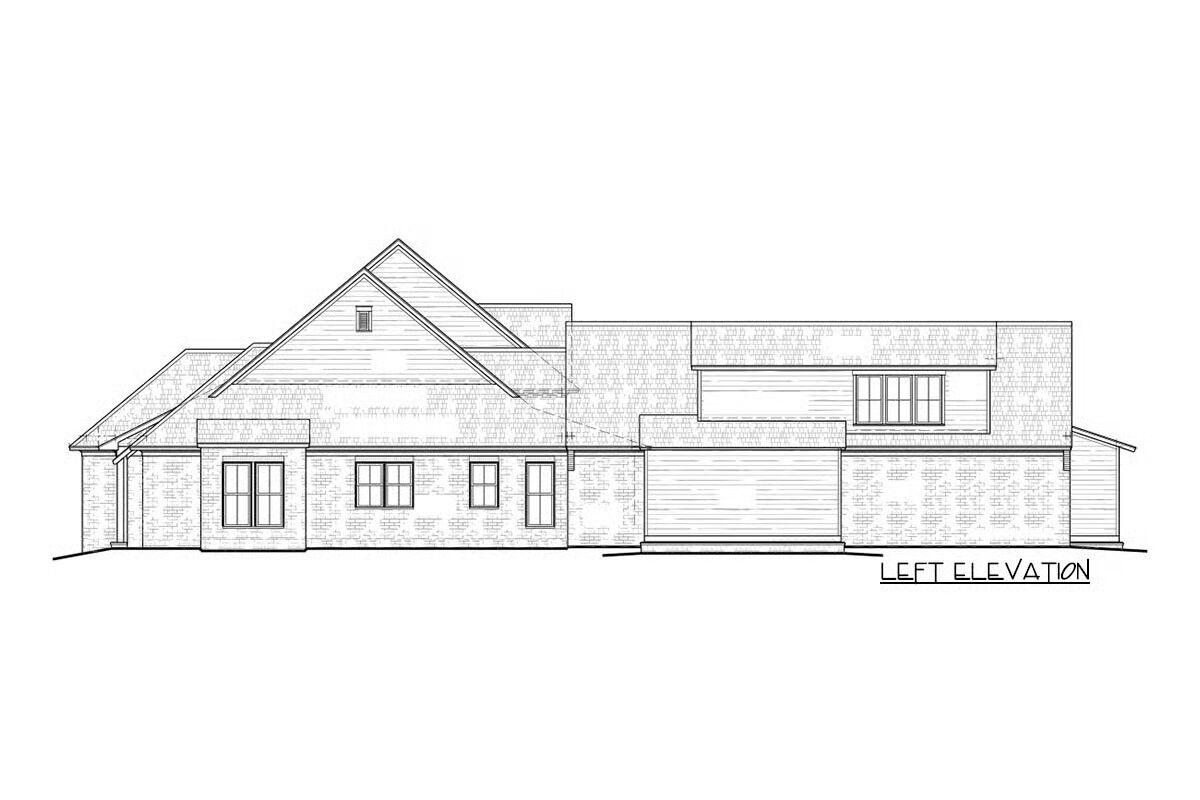
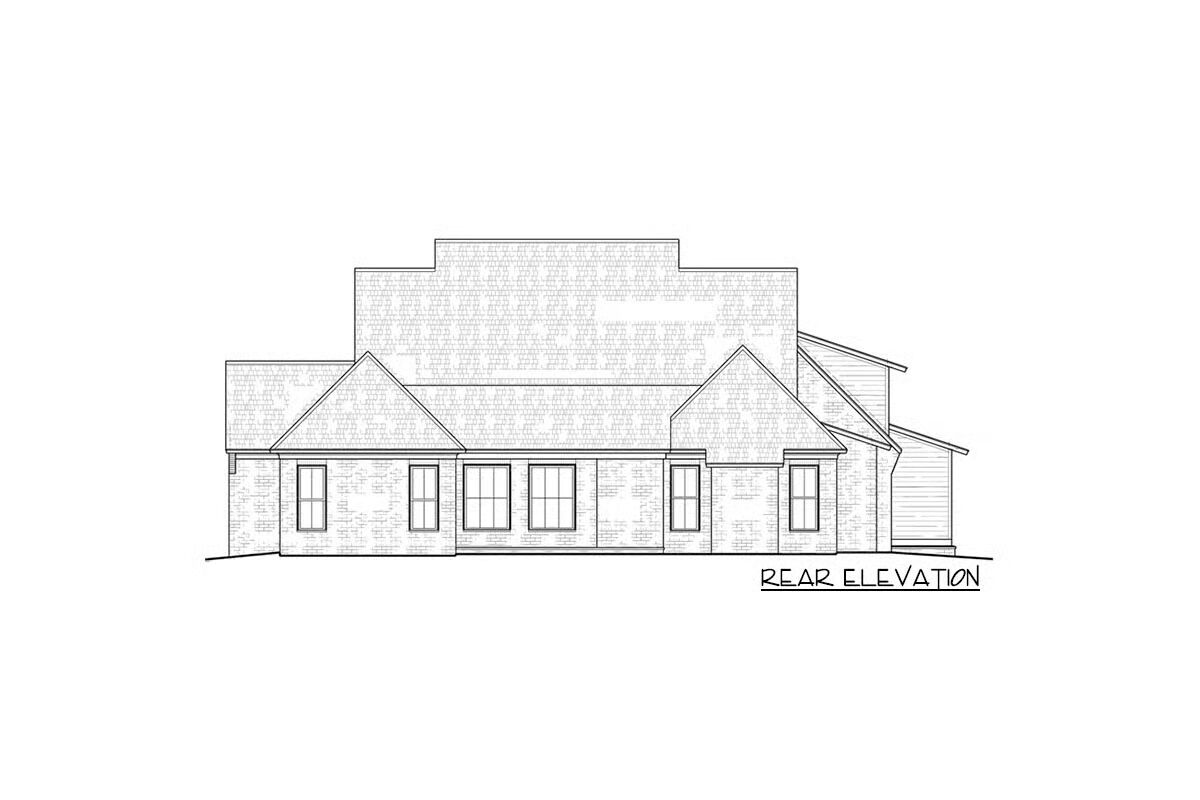
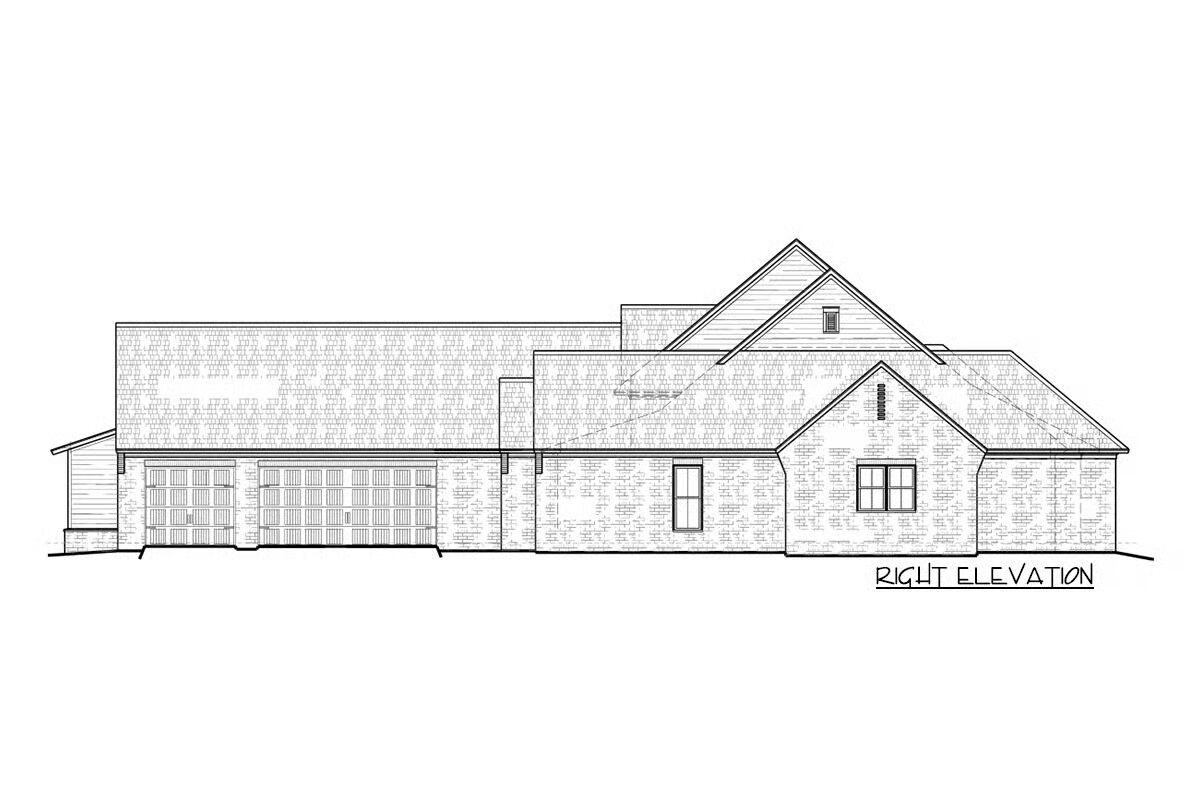

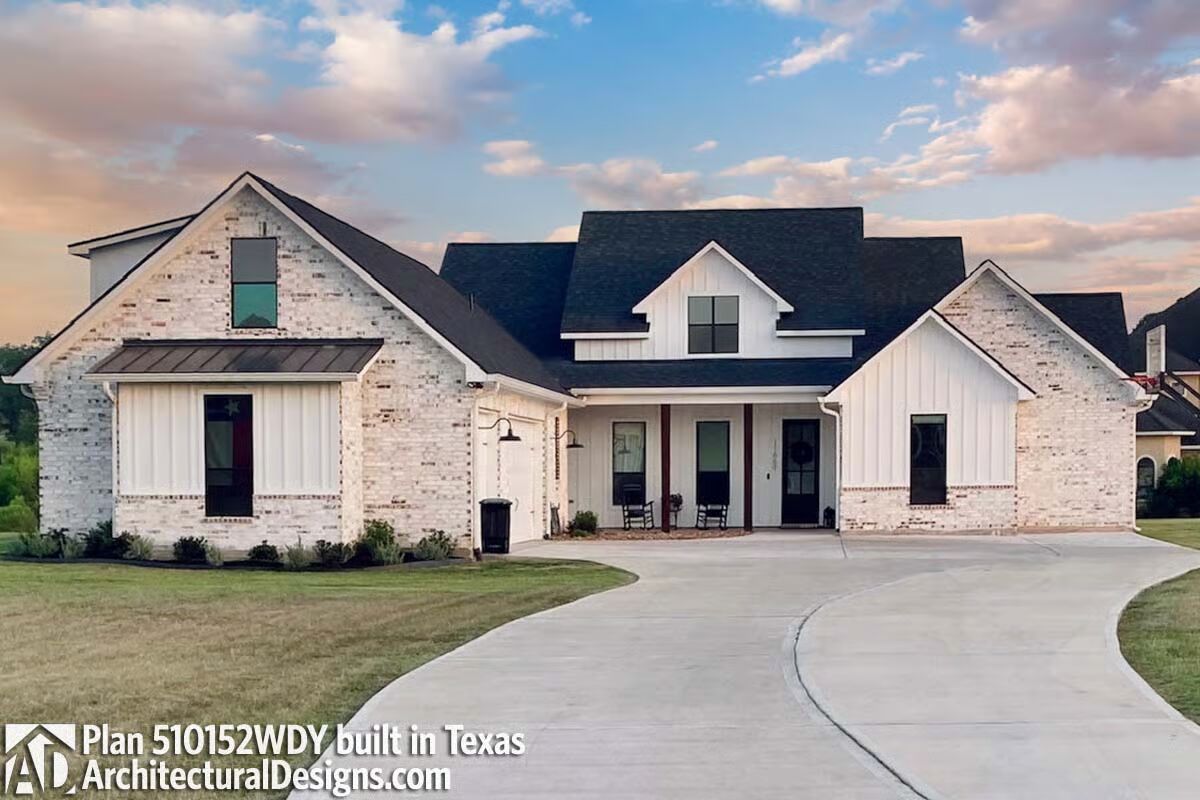
This exclusive modern farmhouse plan welcomes you with a charming parking courtyard framed by a 3-car garage. Inside, a formal dining room overlooks the front porch, while an oversized entry flows seamlessly into the vaulted living room.
The rear porch is designed for year-round enjoyment, complete with a fireplace and summer kitchen, perfect for outdoor gatherings. A chef-inspired kitchen with oversized island is complemented by a cozy keeping room, ideal for morning coffee or evening relaxation.
The private master suite features dual walk-in closets and a luxurious 5-fixture bath, while bedrooms 2 and 3 share a convenient Jack-and-Jill bathroom. A flexible fourth bedroom or home office sits near the garage, with easy access to another full bath.
Additional highlights include multiple garage storage rooms and a spacious bonus room above the garage, complete with a full bath and walk-in closet, offering the perfect retreat or guest suite.
