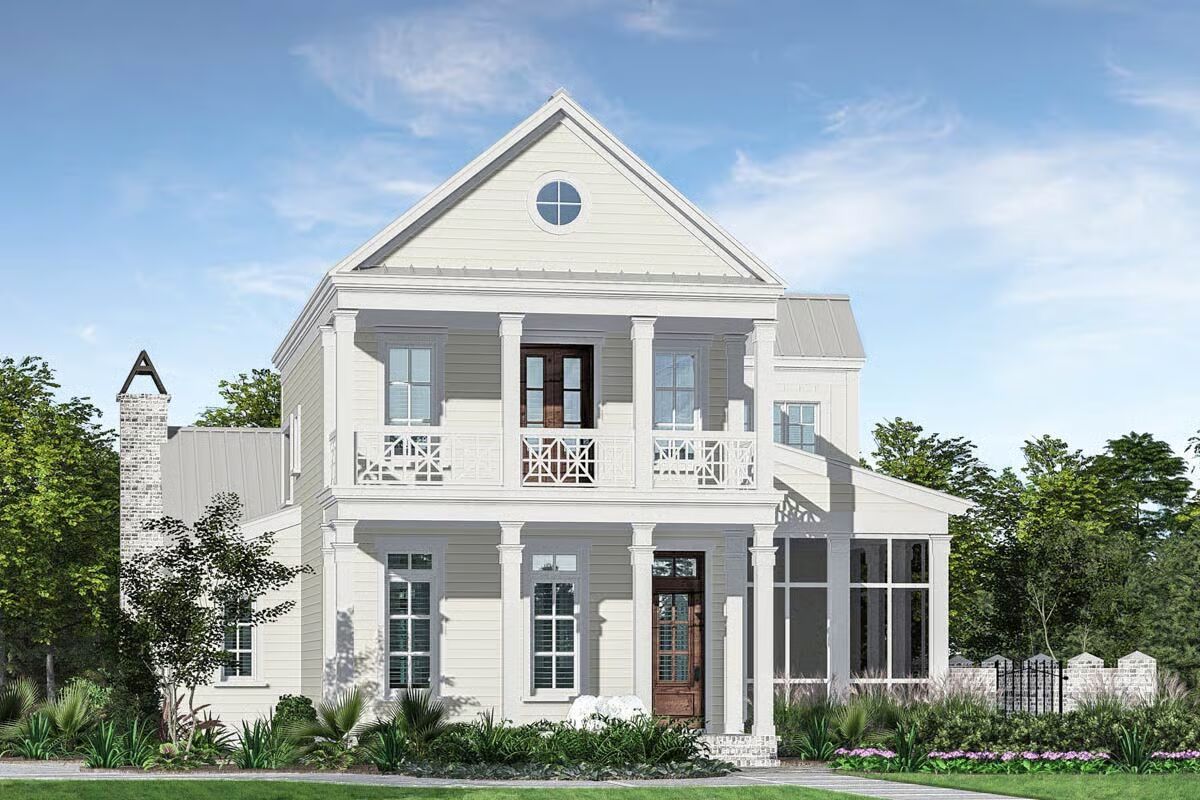
Specifications
- Area: 2,328 sq. ft.
- Bedrooms: 3
- Bathrooms: 3.5
- Stories: 2
- Garages: 1
Welcome to the gallery of photos for Charming Two-Story Southern Traditional with Courtyard and Stacked Porches. The floor plans are shown below:
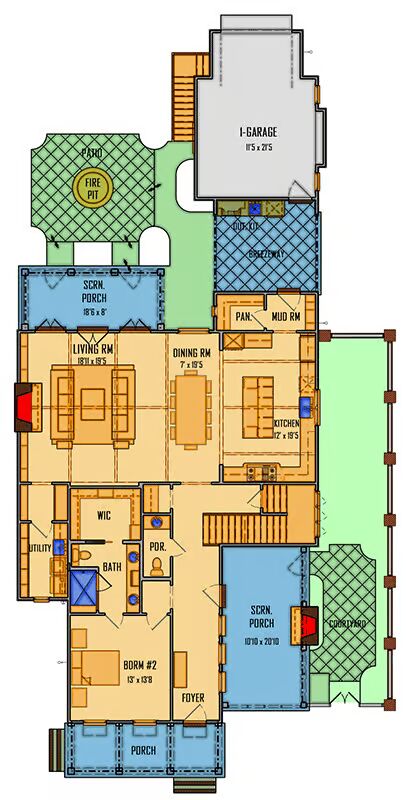
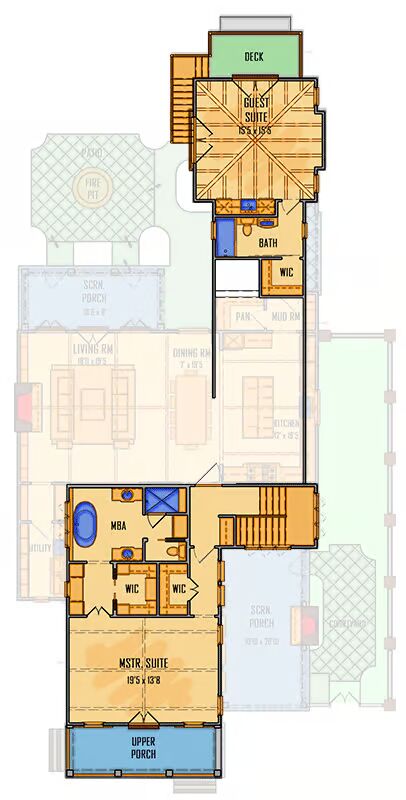

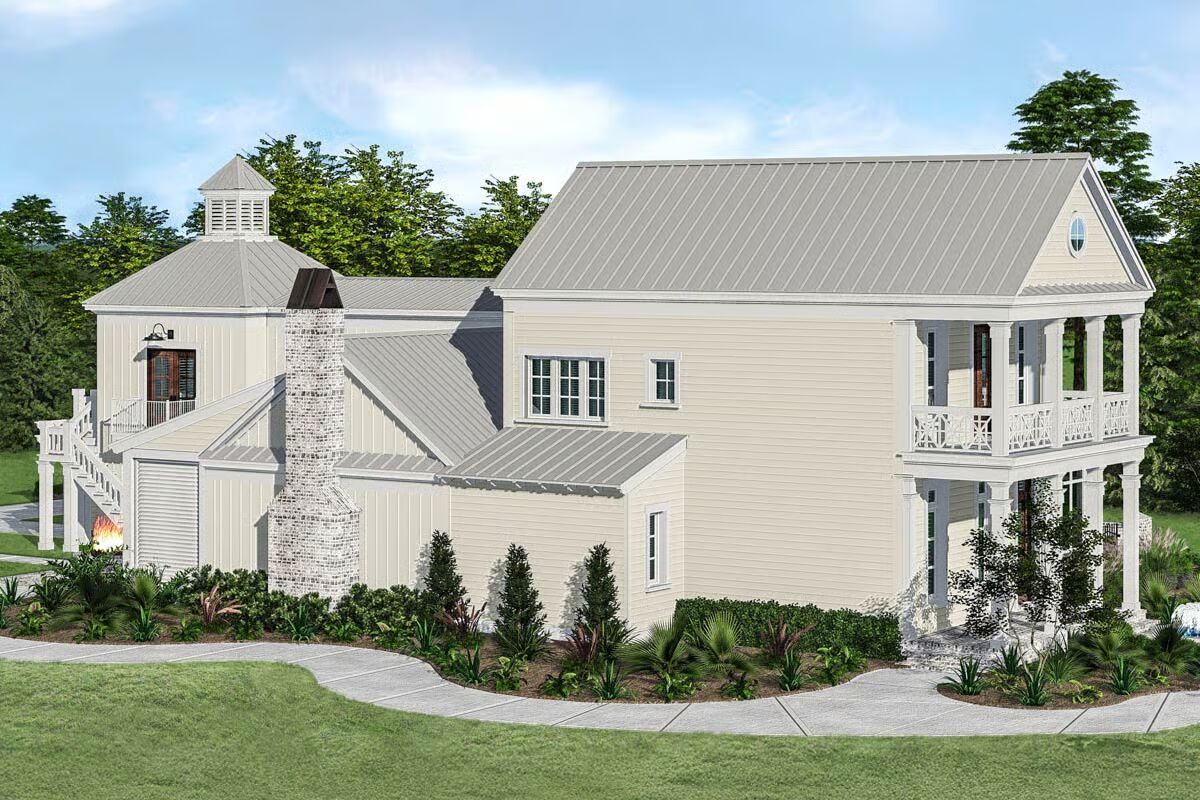
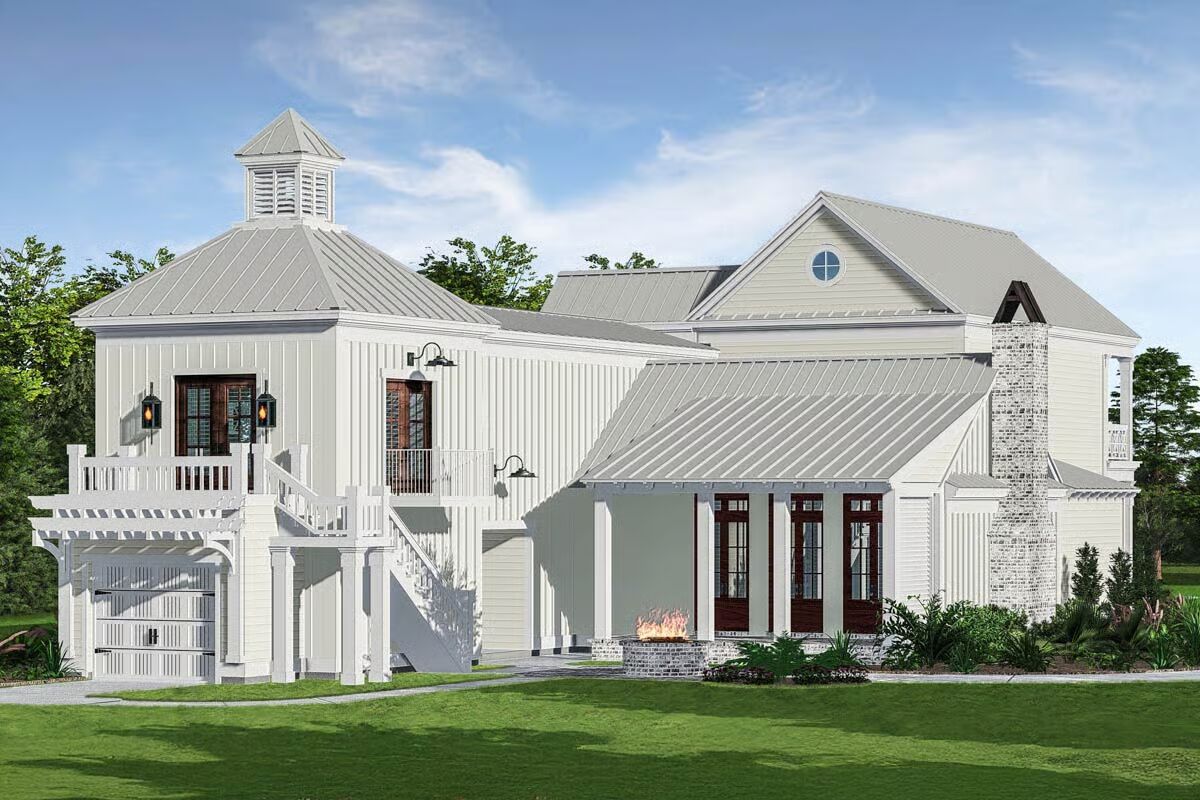
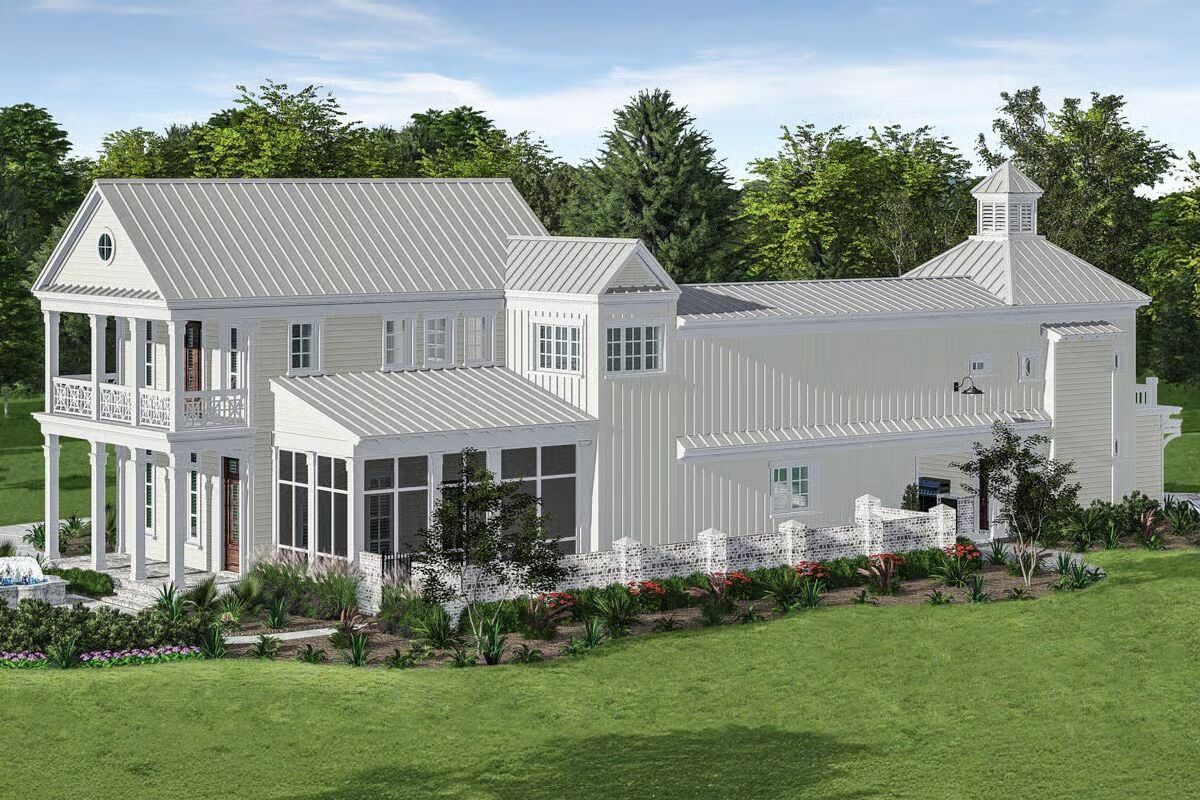
Experience timeless charm and modern comfort in this 2,328 sq. ft. traditional-style home, featuring 3 bedrooms, 3.5 bathrooms, and a 336 sq. ft. rear-entry garage.
With its stacked porches, outdoor fireplace, and classic curb appeal, this design beautifully blends elegance with livability.
Step inside to a welcoming foyer that opens into a bright, open-concept living space with soaring ceilings. The main floor includes a mudroom and butler’s pantry, ensuring everyday convenience.
A seamless flow connects the living room, dining area, and kitchen, extending naturally to a screened porch for effortless indoor-outdoor living.
Upstairs, the master suite serves as a private retreat with a spa-like en-suite bath and access to a tranquil upper porch. Two additional bedrooms—including an in-law suite—provide flexible accommodations for family and guests.
Outdoor living shines with a cozy courtyard, outdoor kitchen, and fire pit, creating the perfect setting for entertaining or quiet evenings in your private backyard oasis.
