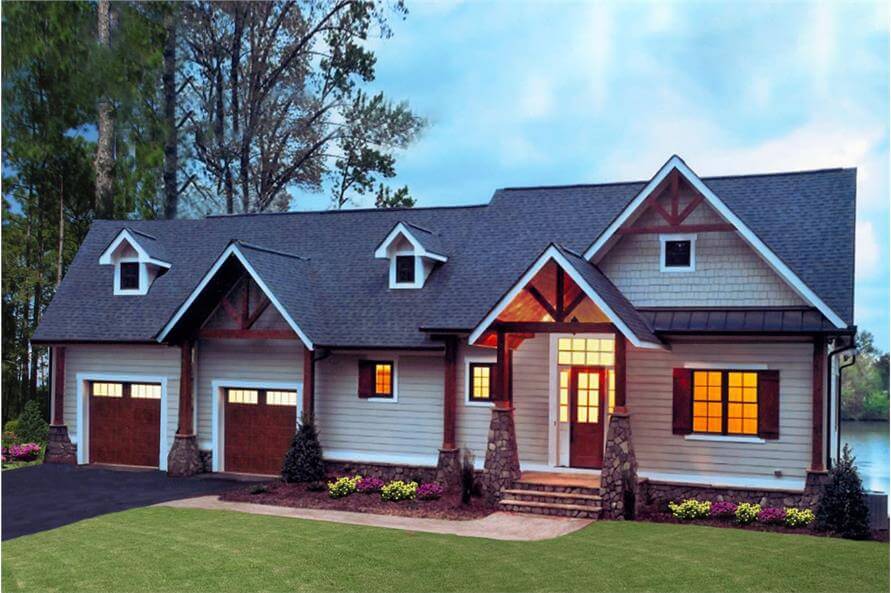
Specifications
- Area: 2,532 sq. ft.
- Bedrooms: 3
- Bathrooms: 3
- Stories: 1
- Garages: 2
Welcome to the gallery of photos for 2532 Sq Ft Cottage House with Interior Photos. The floor plans are shown below:
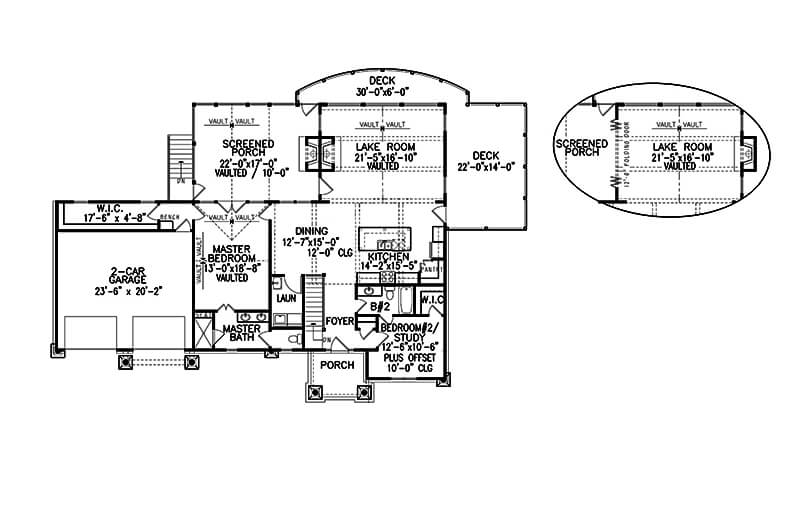




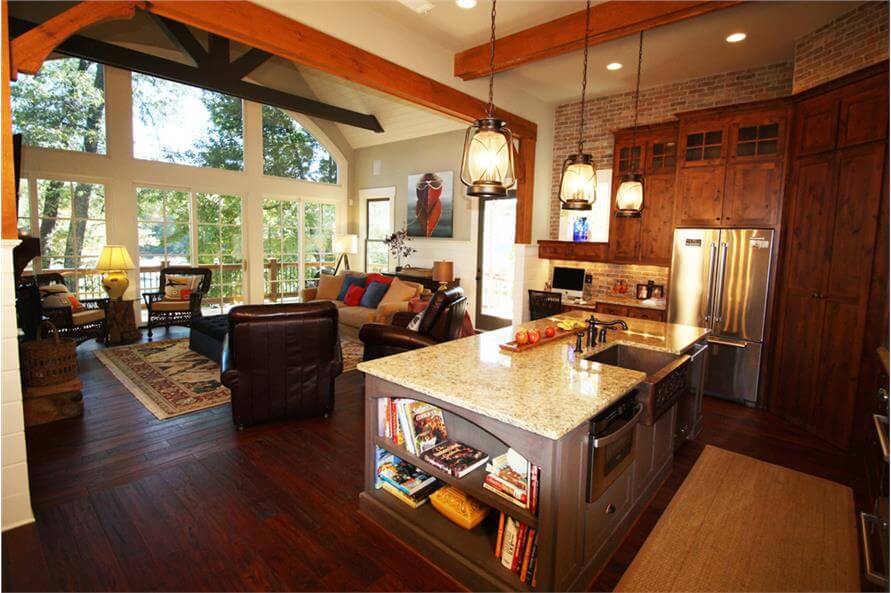
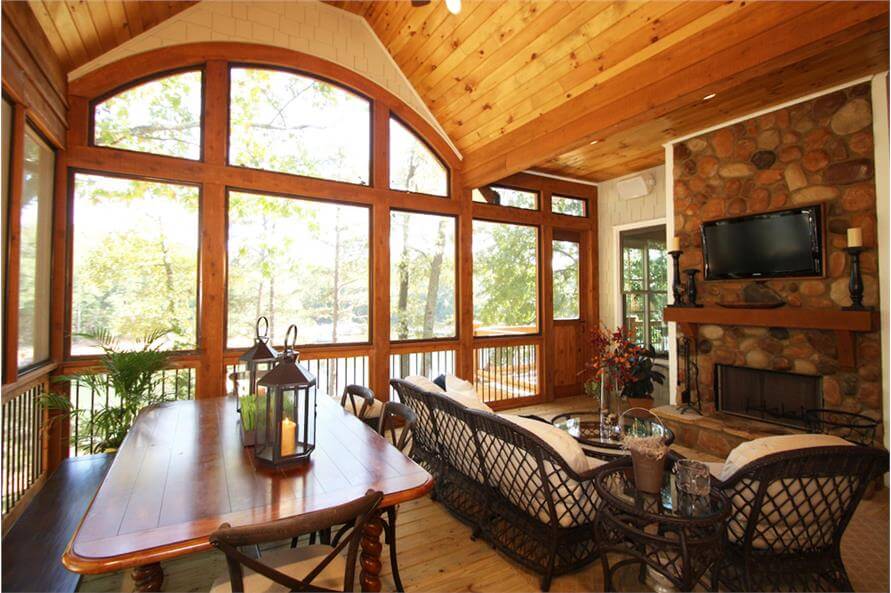
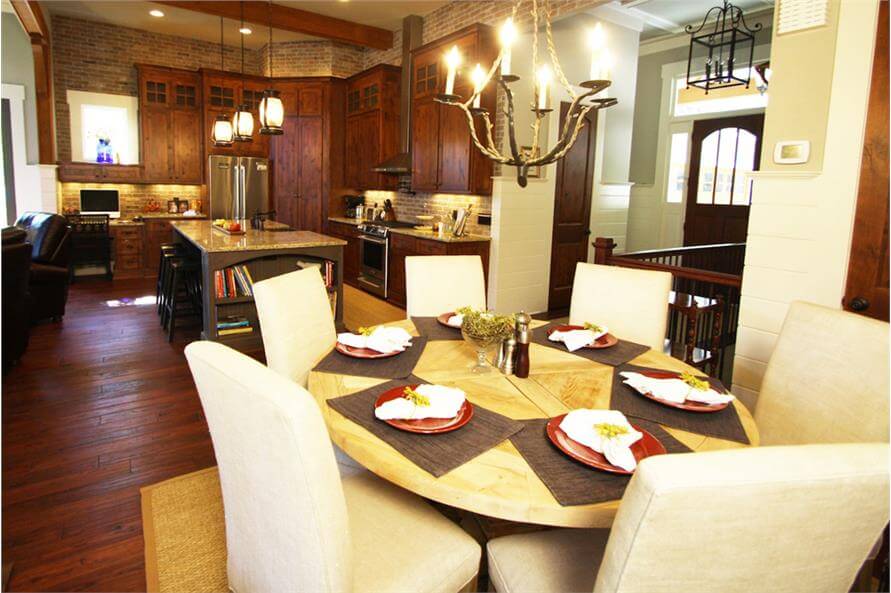
This remarkable Cottage-style residence with charming Country elements boasts a generous 2532 square feet of comfortable, temperature-controlled living area. Its well-designed 1-story floor plan accommodates 3 bedrooms.
Source: Plan # 198-1013
You May Also Like
Exclusive Transitional House with Multi-level Rear Deck (Floor Plans)
Modern Scandinavian House (Floor Plans)
Craftsman House with Optional Upper and Lower Levels (Floor Plans)
3-Bedroom Rustic Barndominium-Style House with Overhead Doors That Bring the Outside In (Floor Plans...
Single-Story, 3-Bedroom Modern Lake House with Lower Level Rec Room (Floor Plans)
Single-Story, 2-Bedroom 900 Sq. Ft. Rustic Garage with an Apartment & Loft (Floor Plans)
Double-Story, 5-Bedroom Handsome Barndominium-Style House with Large 3-Car Garage (Floor Plan)
2-Bedroom Cedar Heights House (Floor Plans)
4-Bedroom The Hardesty: Rambling Ranch (Floor Plans)
3-Bedroom Cova Creek (Floor Plans)
6-Bedroom Rustic Mountain Home with In-law Suite and Media Room (Floor Plans)
Double-Story, 3-Bedroom Westerhill House (Floor Plans)
4-Bedroom Elm Meadows House (Floor Plans)
5-Bedroom Rustic Cabin Vacation Home with Bunk Room and Two Kitchens (Floor Plans)
Single-Story, 3-Bedroom The Honeysuckle Affordable Ranch Farm House (Floor Plans)
Double-Story, 4-Bedroom Stunning House with Open Living Space and Guest Bedroom (Floor Plans)
The Braxton: Two-story house with a stunning Craftsman facade (Floor Plans)
3-Bedroom Country Ranch Ideal as a Starter Home (Floor Plans)
Single-Story, 3-Bedroom Craftsman Ranch House with His and Hers Master WIC (Floor Plan)
4-Bedroom The Carinthia: Stunning with a European inspired facade (Floor Plans)
3-Bedroom Exclusive Southern Home with Wraparound Porch (Floor Plan)
Single-Story, 3-Bedroom Contemporary 2241 Square Foot House with Split Bed Layout (Floor Plans)
Single-Story, 3-Bedroom Farmhouse-Inspired Barndominium with Wraparound Porch (Floor Plan)
Double-Story, 3-Bedroom Natural Harmony Rustic Chalet With 2-Car Garage (Floor Plans)
3-Bedroom Single-Story Southern Country House with Formal Dining Room - 1958 Sq Ft (Floor Plans)
Single-Story, 5-Bedroom Barn Style with Mud Room (Floor Plans)
Double-Story, 2-Bedroom Barn Style Home with Bonus Room (Floor Plans)
Mountain (or Lake) House with Second Floor Balcony (Floor Plans)
4-Bedroom Contemporary Craftsman with Large Outdoor Living Room (Floor Plans)
Perfectly Balanced 4-Bed Modern Farmhouse (Floor Plan)
Single-Story, 3-Bedroom Mountain Craftsman House With Bonus Room Option (Floor Plan)
Two-Story Traditional Duplex House with Loft Under 2000 Sq Ft Per Unit (Floor Plans)
Single-Story Mountain Craftsman House with Lower Level Expansion (Floor Plans)
1-Bedroom Modern Farmhouse With Spacious 2-Car Garage (Floor Plan)
2-Bedroom Chloe Creek House (Floor Plans)
Single-Story, 3-Bedroom Country House with Study Room (Floor Plans)
