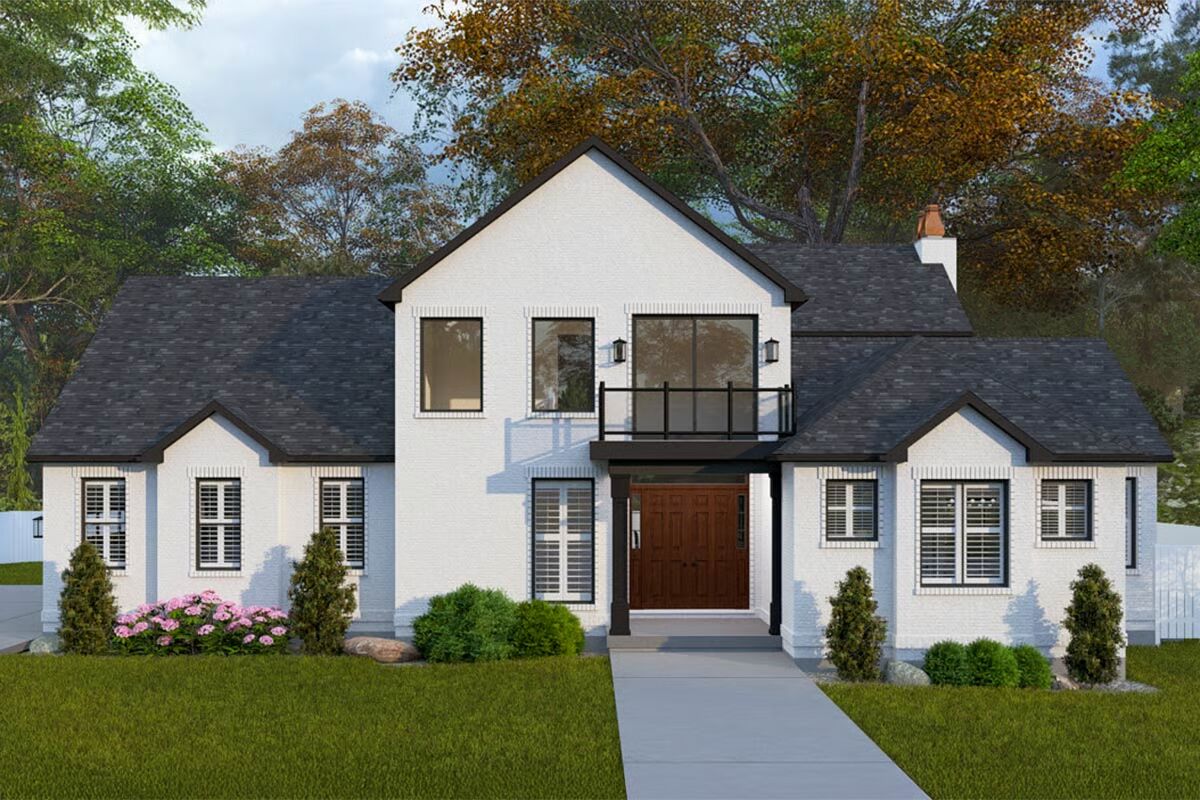
Specifications
- Area: 3,316 sq. ft.
- Bedrooms: 3
- Bathrooms: 3.5
- Stories: 2
- Garages: 3
Welcome to the gallery of photos for European-Style House with Gaming Loft – 3316 Sq Ft. The floor plans are shown below:
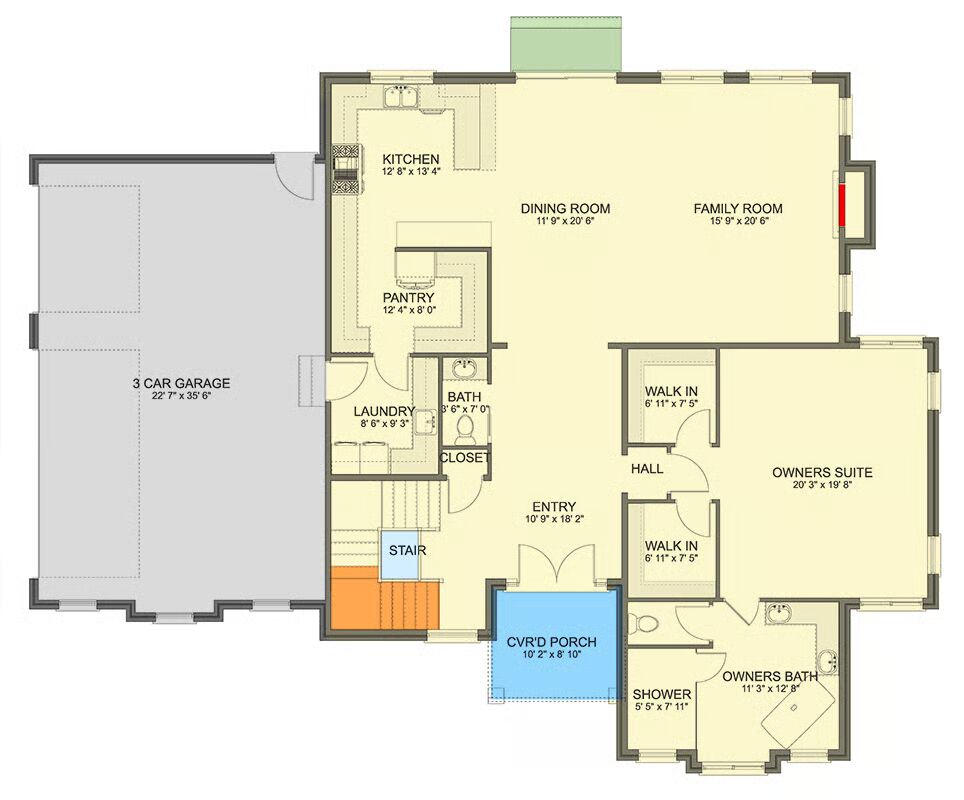
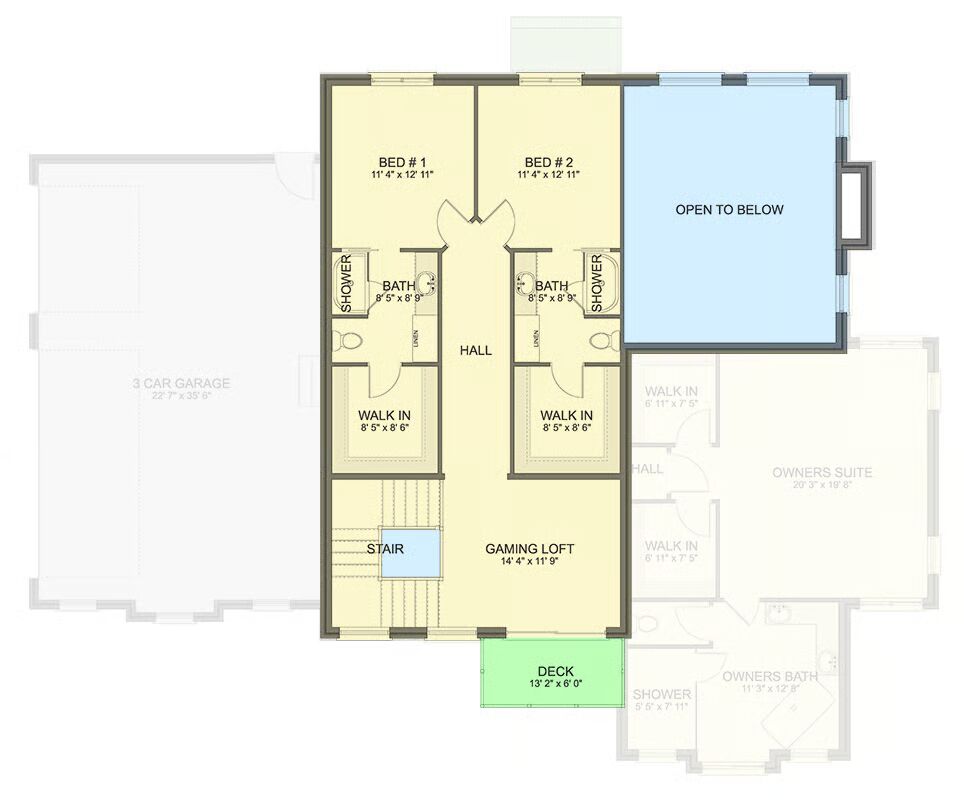
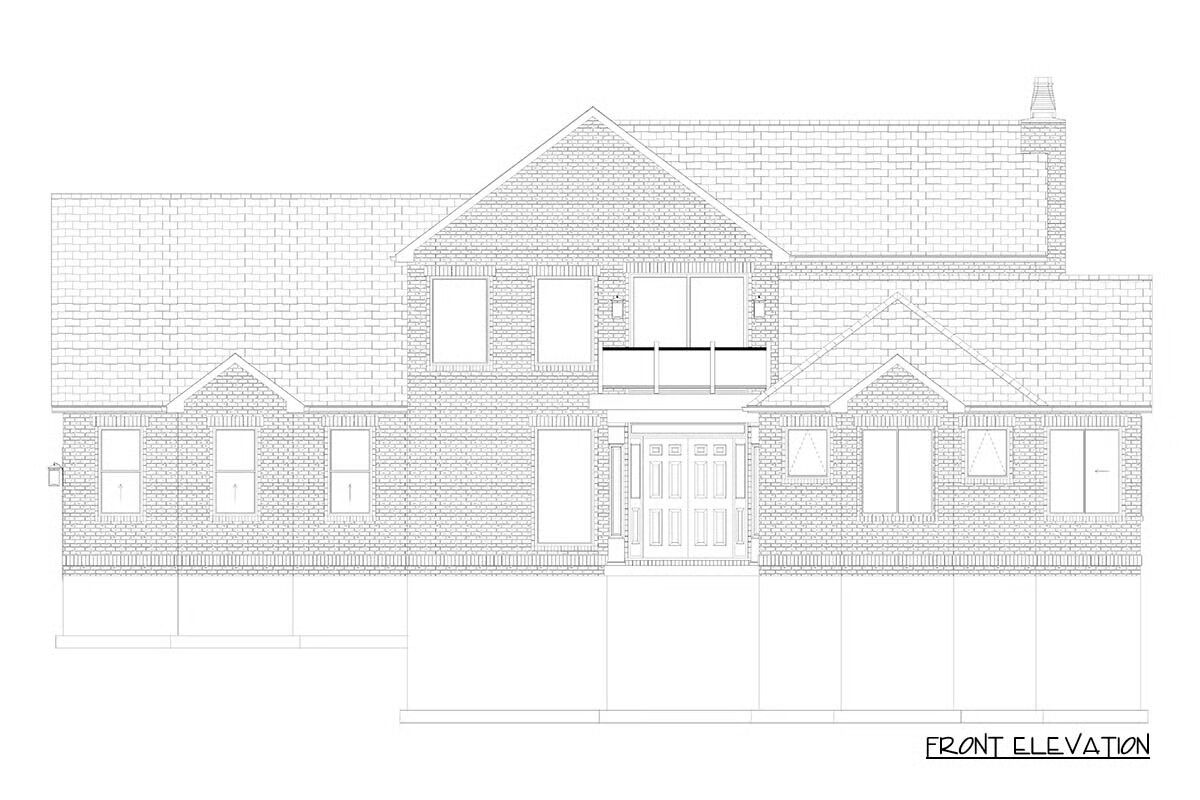
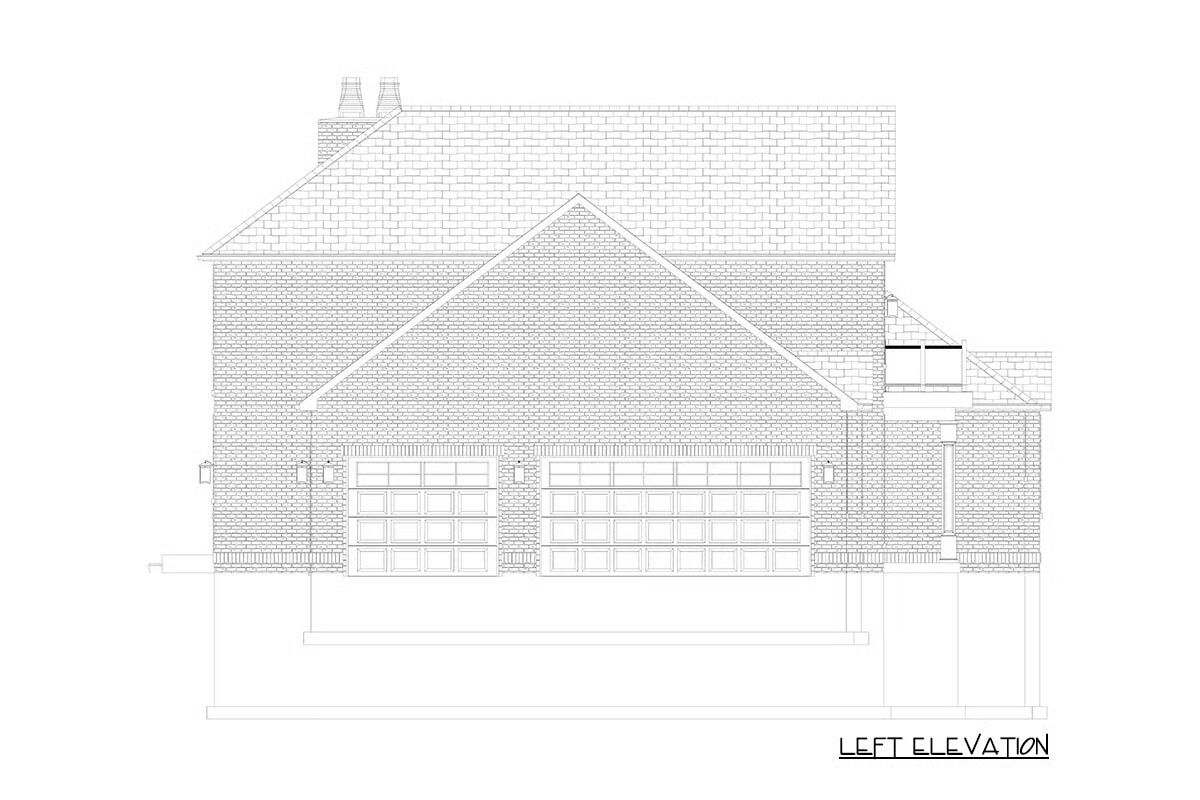
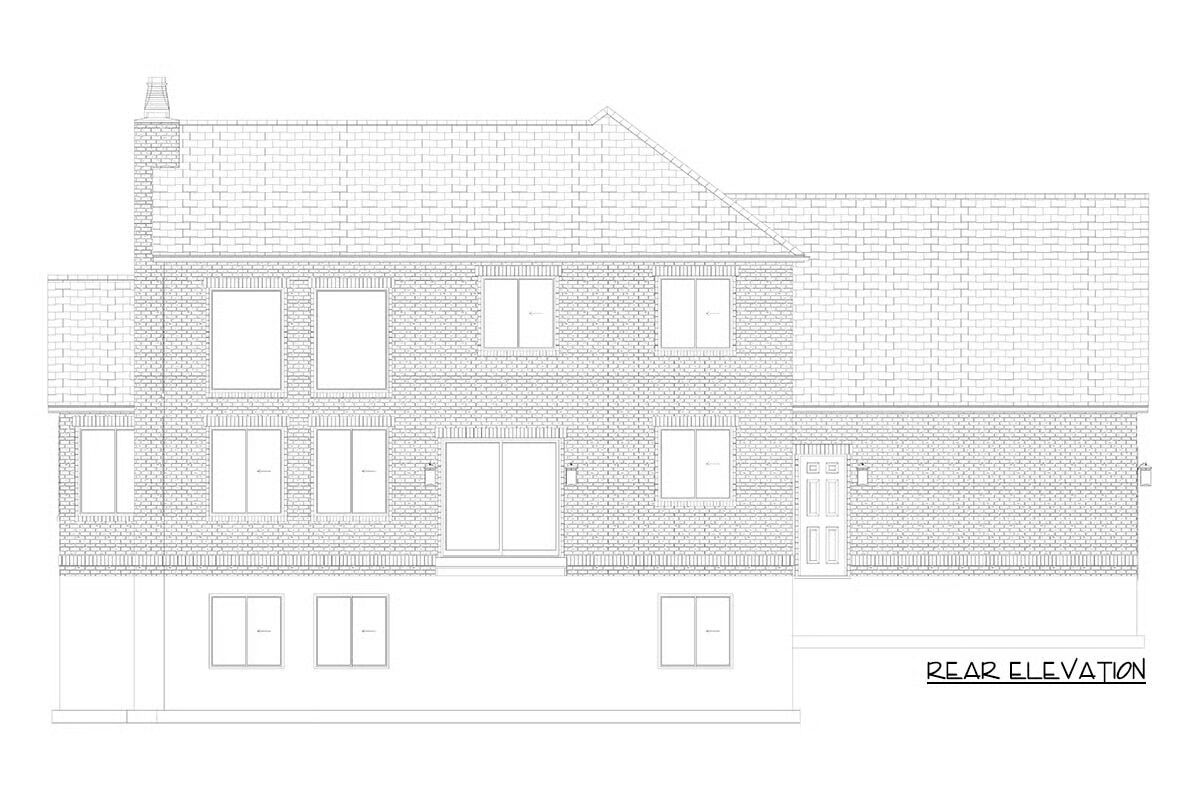
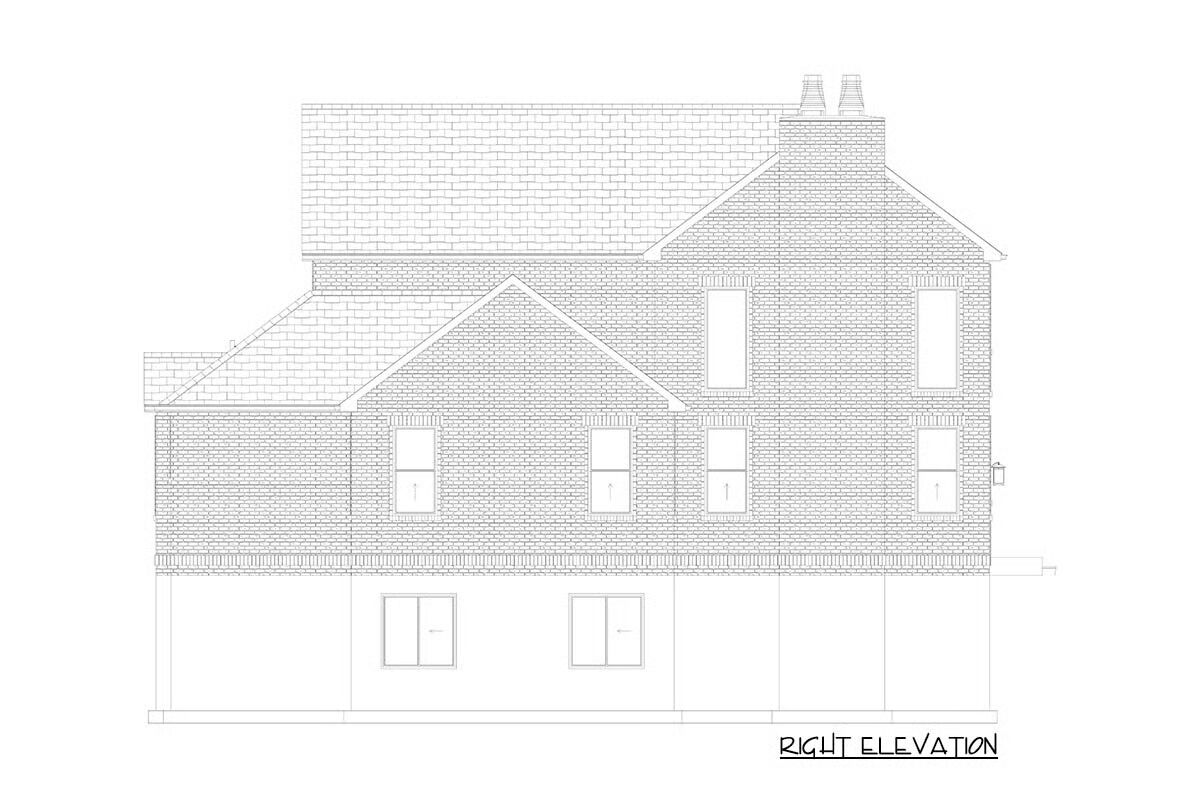
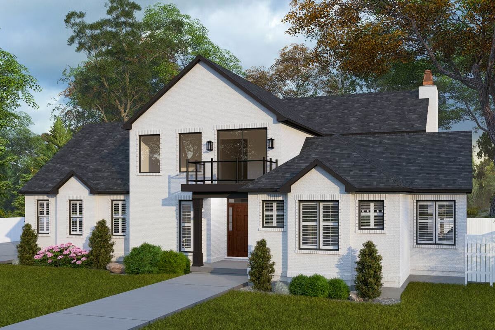
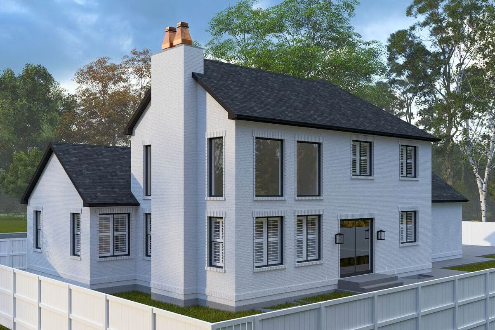
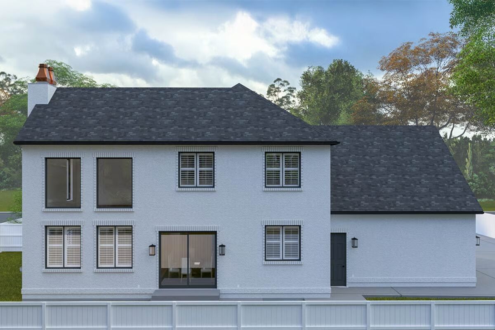
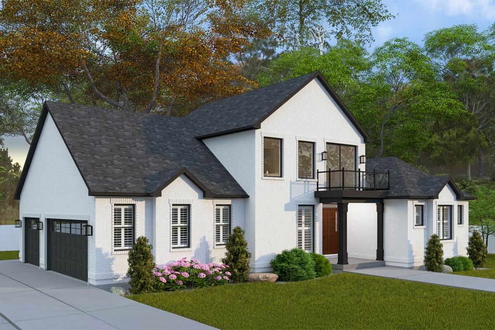
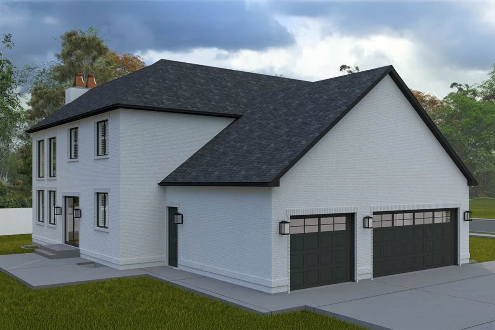
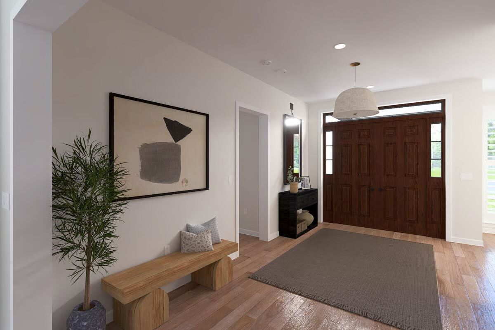
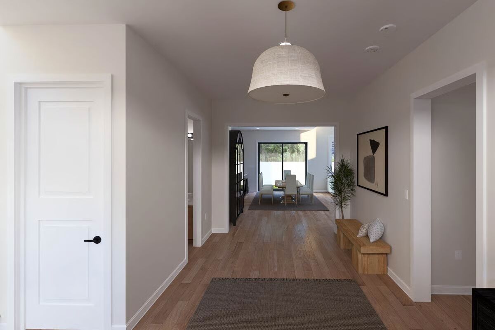
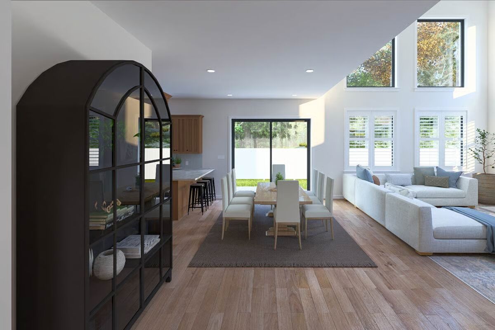
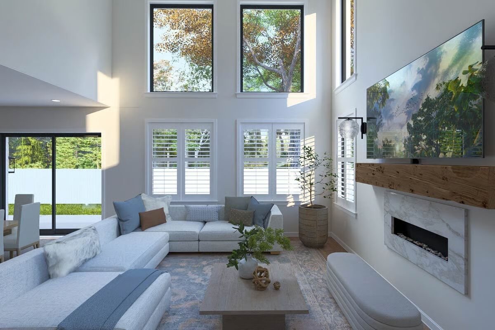
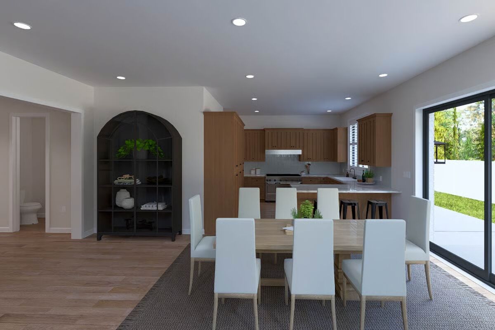
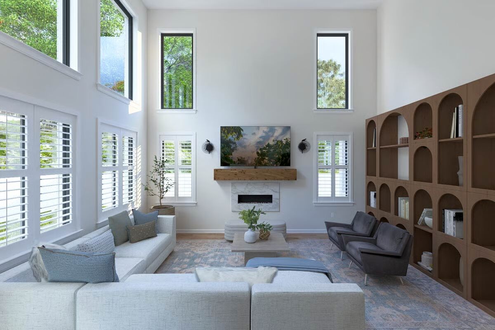
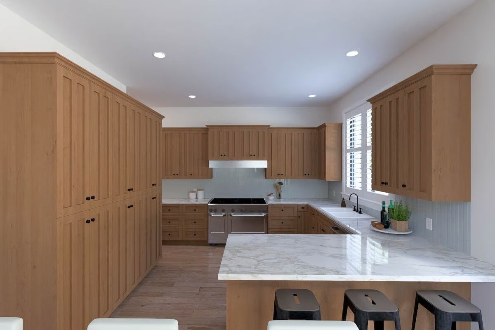
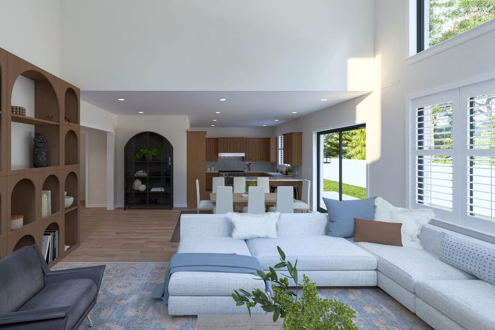
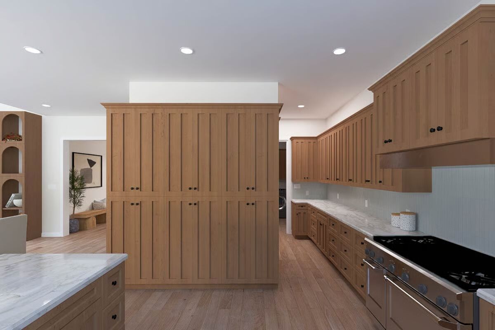
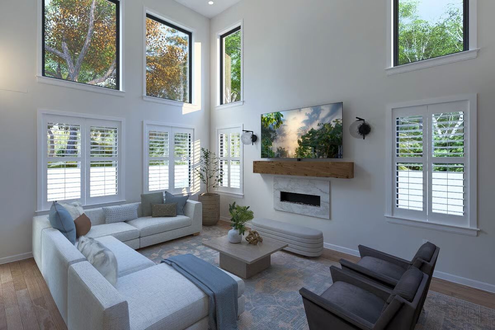
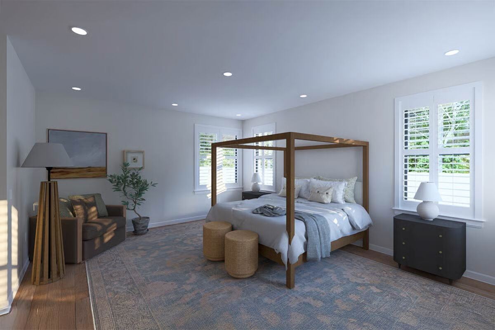
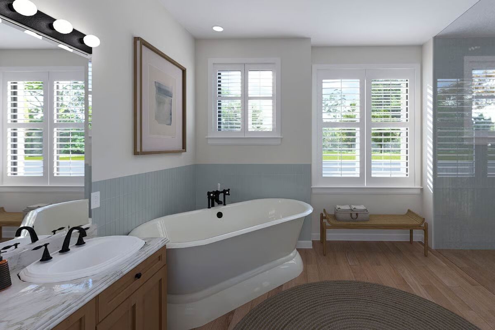
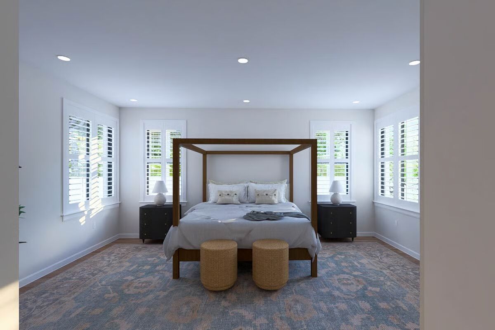
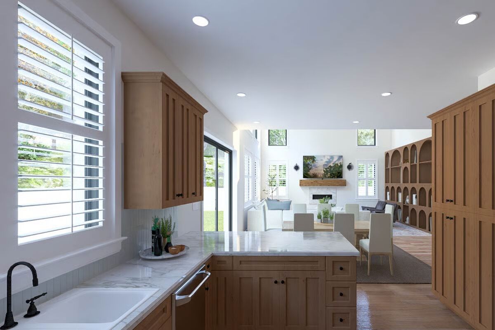
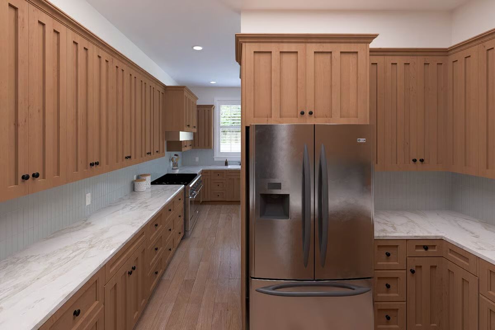
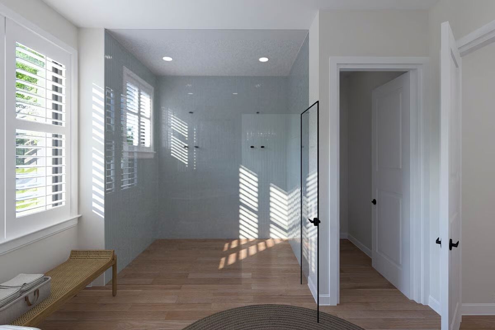
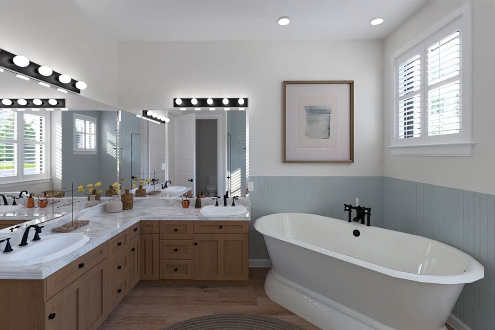
This 3,316 sq. ft. New American-style home offers 3 bedrooms—each with its own walk-in closet—along with 3.5 bathrooms and abundant space for entertaining.
Blending modern comfort with timeless design, the layout provides expansive gathering areas alongside private retreats, making it ideal for both everyday living and hosting guests.
You May Also Like
4-Bedroom The Brook Farm Exclusive Modern Farmhouse Style House (Floor Plans)
3-Bedroom Nearly 3,000 Square Foot Rustic Craftsman with Private Primary Suite (Floor Plans)
Single-Story, 3-Bedroom The Cartwright Classic Home With 2-Car Garage (Floor Plans)
3-Bedroom Modern Farmhouse with Walk-Through Pantry and Bonus Room (Floor Plans)
5-Bedroom Barndominium House with 6-Car Garage - 3437 Sq Ft (Floor Plans)
4-Bedroom House with Game Room and Covered Porches (Floor Plans)
Double-Story, 3-Bedroom Gingerbread Victorian House (Floor Plans)
Barndominium Under 2000 Square Feet with Vaulted Drive Through Workshop (Floor Plans)
Flexible Country Farmhouse with Bonus Over Garage (Floor Plans)
Single-Story, 5-Bedroom The Havelock (Floor Plans)
3,200 Square Foot Craftsman Home with Lower Level Expansion (Floor Plans)
Craftsman Home With Vaulted Great Room (Floor Plan)
Perfectly Balanced 4-Bed Modern Farmhouse (Floor Plan)
Single-Story, Modern Farmhouse with Flex Room and Abundant Outdoor Space (Floor Plans)
Single-Story, 2-Bedroom The Rowan: Vacation house with an angled, courtyard entry garage (Floor Plan...
Single-Story, 3-Bedroom House With 2 Bathrooms & Options For Basement Or Garage (Floor Plans)
Single-Story, 3-Bedroom Multi-Generational Modern Farmhouse with Wraparound Porch (Floor Plans)
3-Bedroom Hemlock House (Floor Plans)
Double-Story, 4-Bedroom Meadow Ridge House (Floor Plan)
Double-Story, 4-Bedroom Traditional House with Upstairs Master Suite with Private Deck (Floor Plans)
Luxury Southern Ranch with Plenty of Outdoor Living (Floor Plans)
Double-Story, 3-Bedroom Country Home with Wraparound Porch (Floor Plans)
280 Square Foot Backyard Office Retreat (Floor Plans)
3-Bedroom The Beauxville: Charming cottage house with a small footprint (Floor Plans)
2-Bedroom, Country House with Fireplace (Floor Plans)
4-Bedroom New American House with Flex Room and Lower Level (Floor Plans)
Double-Story, 4-Bedroom Unique and Grand House (Floor Plans)
Single-Story, 3-Bedroom Modern Barndominium Under 2,000 Square Feet with Vaulted Great Room (Floor P...
3-Beedroom Truoba 823 (Floor Plans)
3-Bedroom Charming Craftsman House with Split Bedroom Design (Floor Plans)
Double-Story, 4-Bedroom Modern Farmhouse Plan with Nursery Room (Floor Plans)
Double-Story, 3-Bedroom Contemporary Bright Modern Style House (Floor Plans)
Double-Story, 4-Bedroom New American Craftsman House with Golf Simulator Room (Floor Plans)
4-Bedroom Expansive Barndominium with Luxury Features and Wraparound Porch (Floor Plans)
4-Bedroom The Wentworth: Traditional Brick Charmer (Floor Plans)
Single-Story, 4-Bedroom Cottage-Style House with Finished Basement (Floor Plans)
