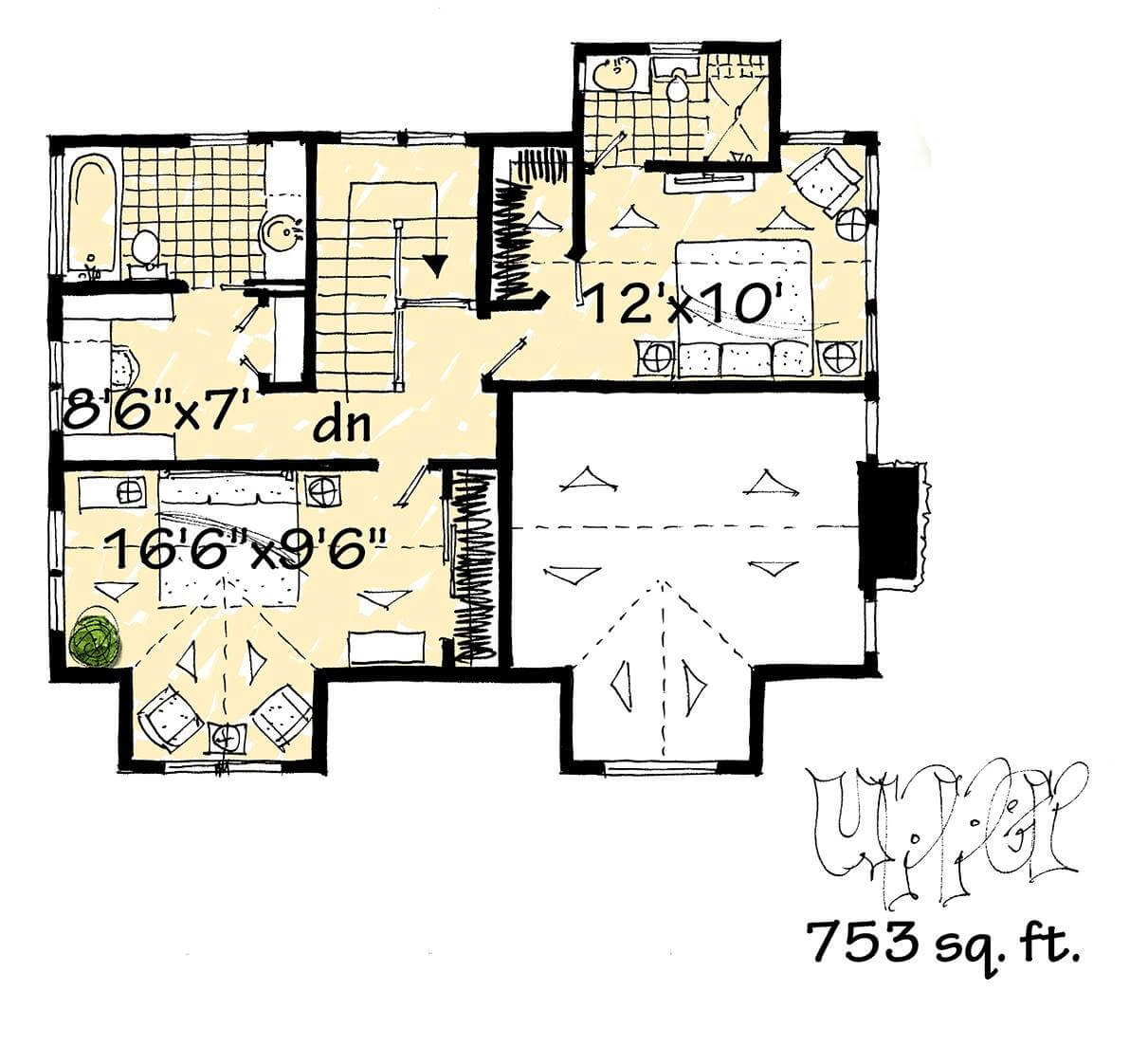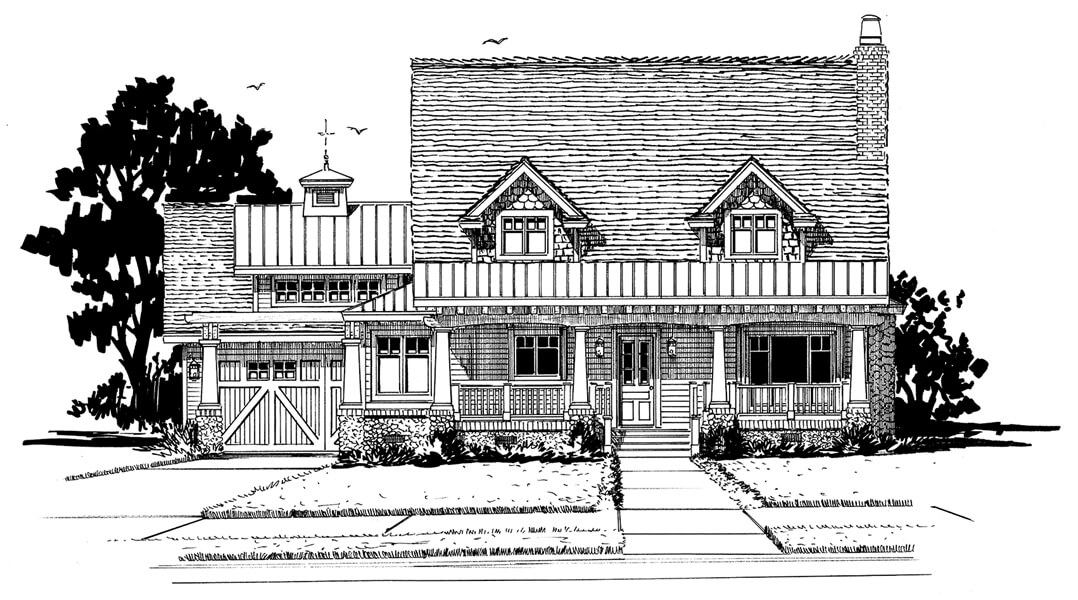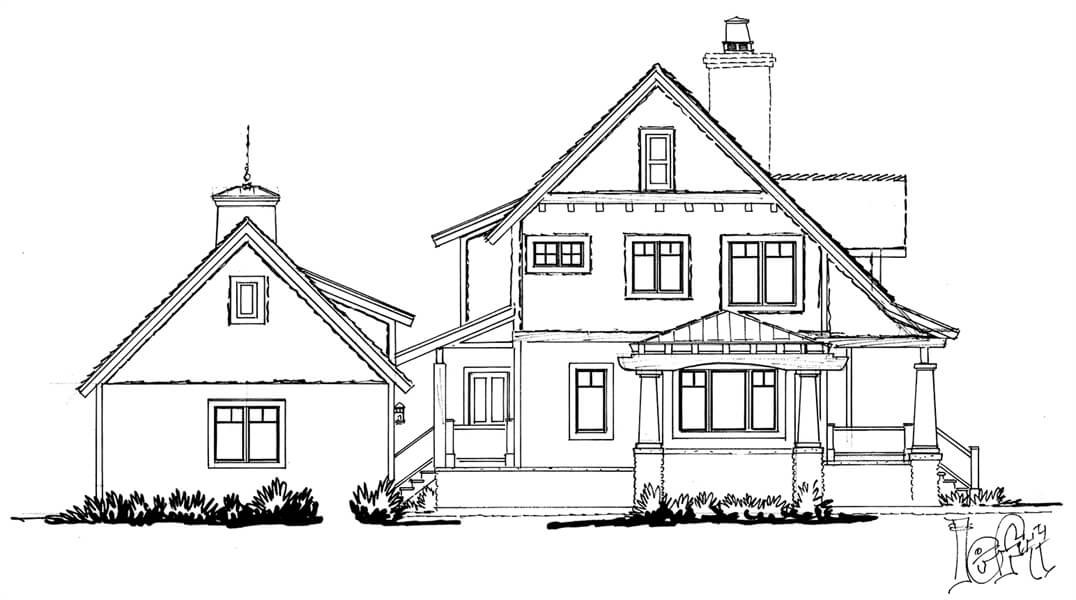
Specifications
- Area: 1,825 sq. ft.
- Bedrooms: 3
- Bathrooms: 3
- Stories: 2
- Garages: 2
Welcome to the gallery of photos for Winter Park Cottage Craftsman House. The floor plans are shown below:










Step into this charming mountain retreat spanning 1,825 sq.ft. Designed with utmost comfort in mind, this home offers all the amenities a family needs.
Greet your guests with the inviting covered front porch, a delightful introduction to the residence, complemented by the practical two-car garage on the side. At the back of the house, a refreshing pool awaits.
Inside, the open floor plan creates a spacious ambiance, with the master bedroom conveniently located on the main floor. The cozy living room, complete with a fireplace, instantly evokes a sense of warmth and belonging.
Upstairs, you’ll find two guest suites accompanied by two bathrooms, ensuring ample space and privacy for visitors.
Source: THD-1953
