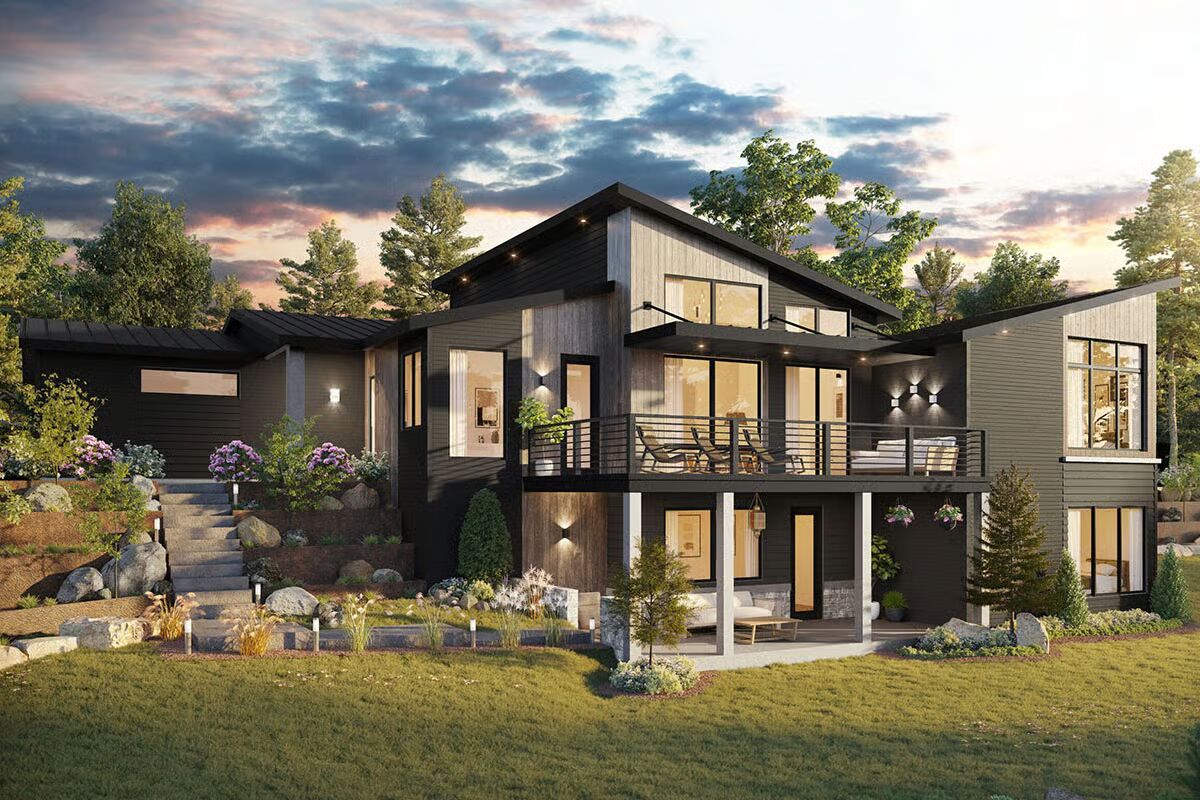
Specifications
- Area: 2,837 sq. ft.
- Bedrooms: 3
- Bathrooms: 2
- Stories: 1
- Garages: 3
Welcome to the gallery of photos for Northwest Contemporary House with Stunning Angles. The floor plans are shown below:
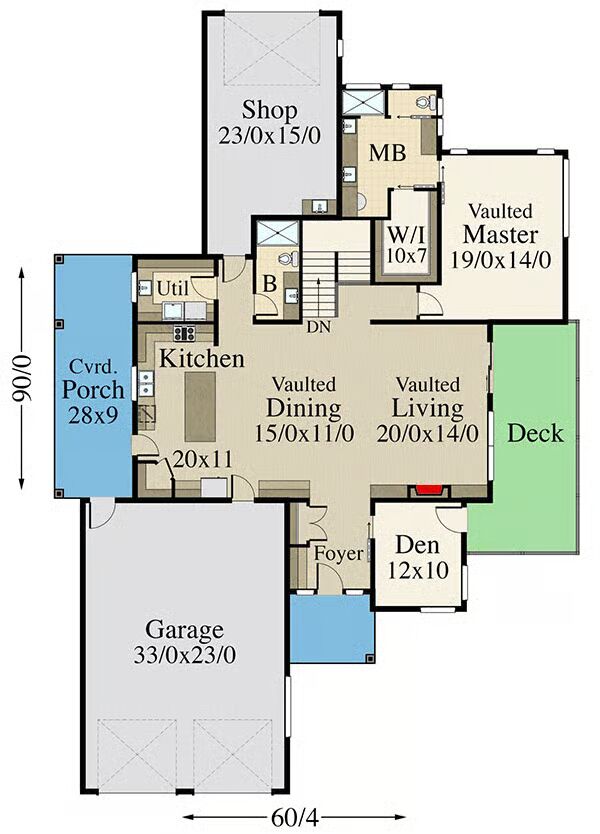
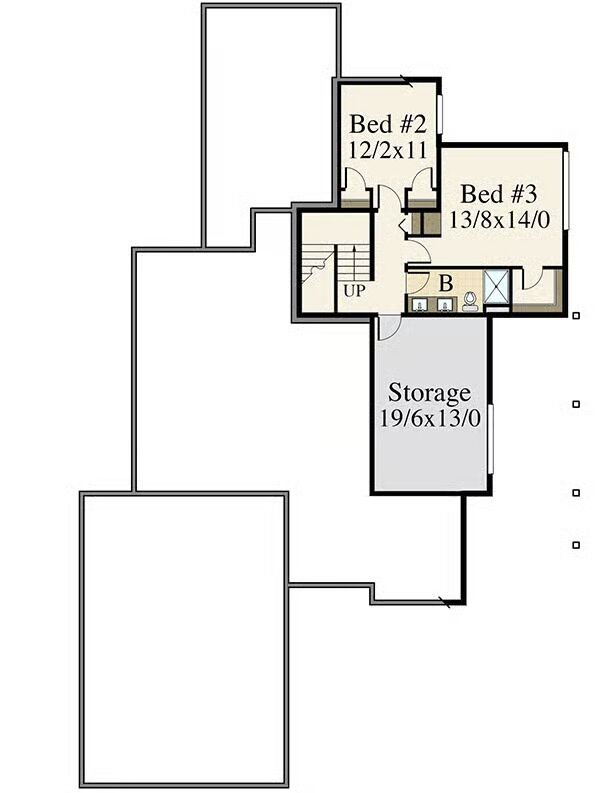
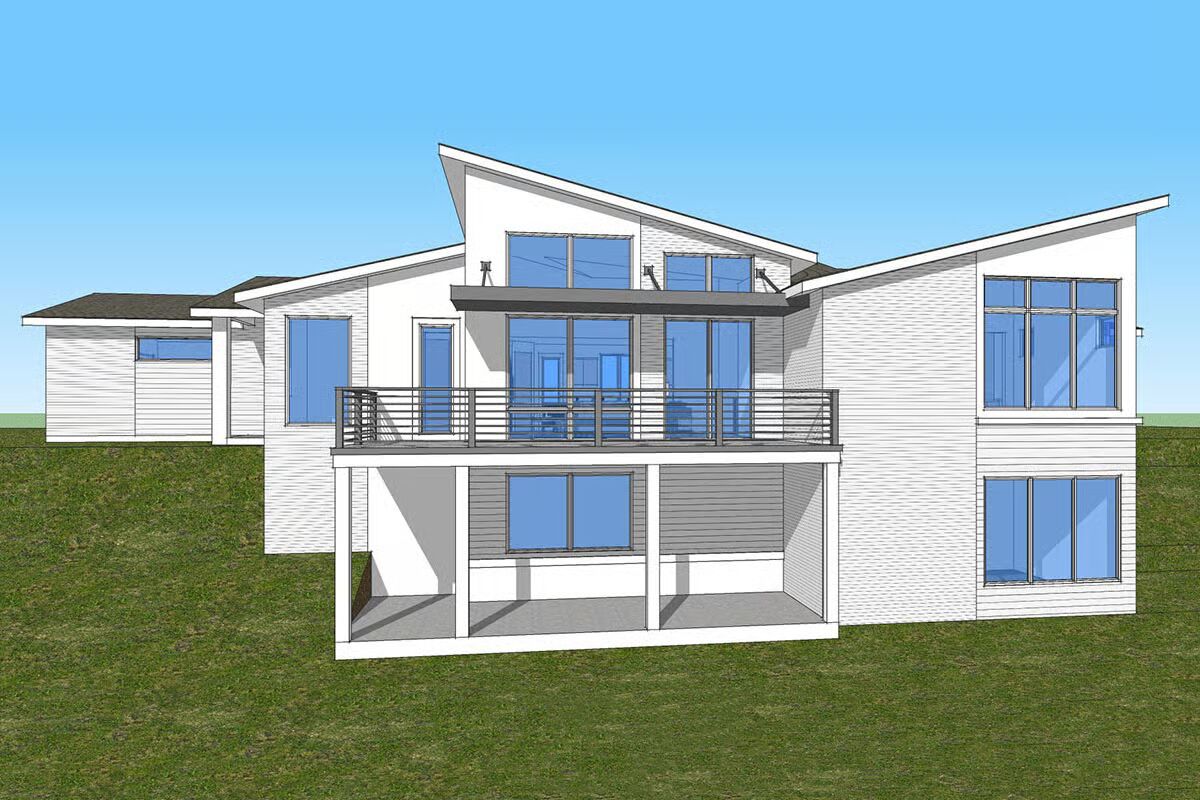
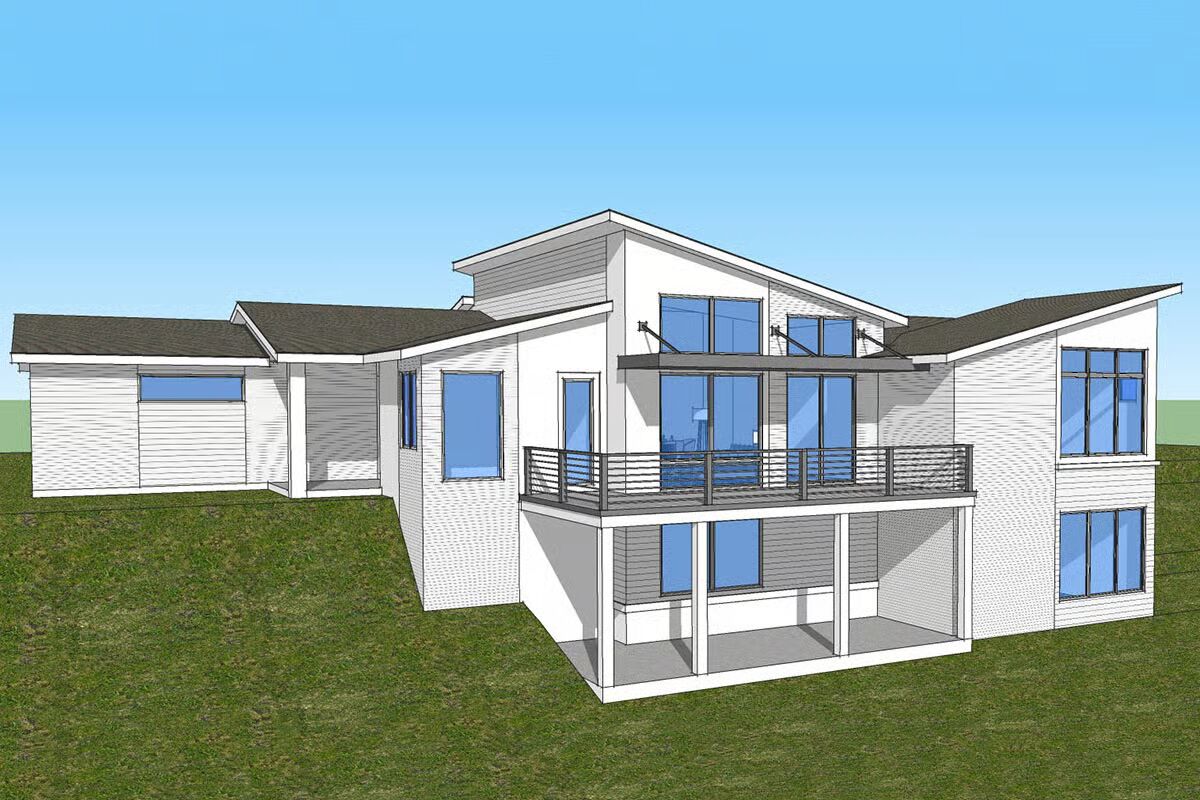
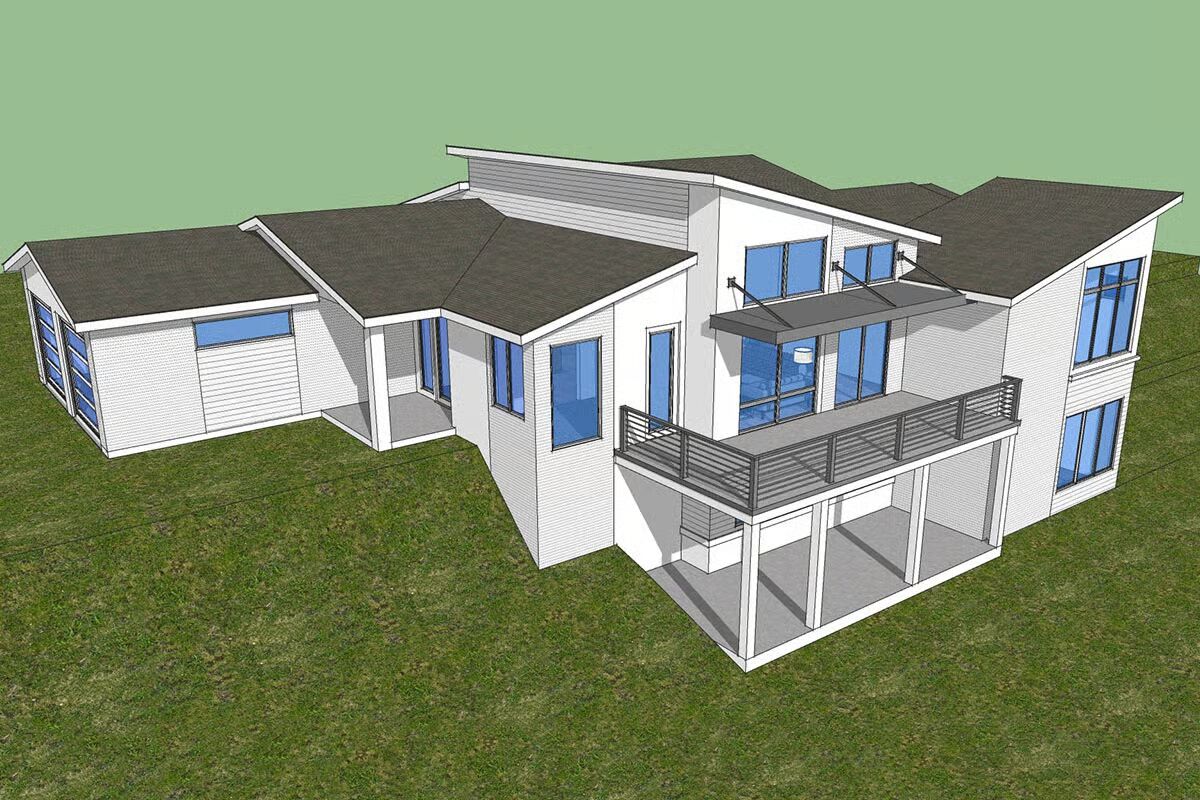

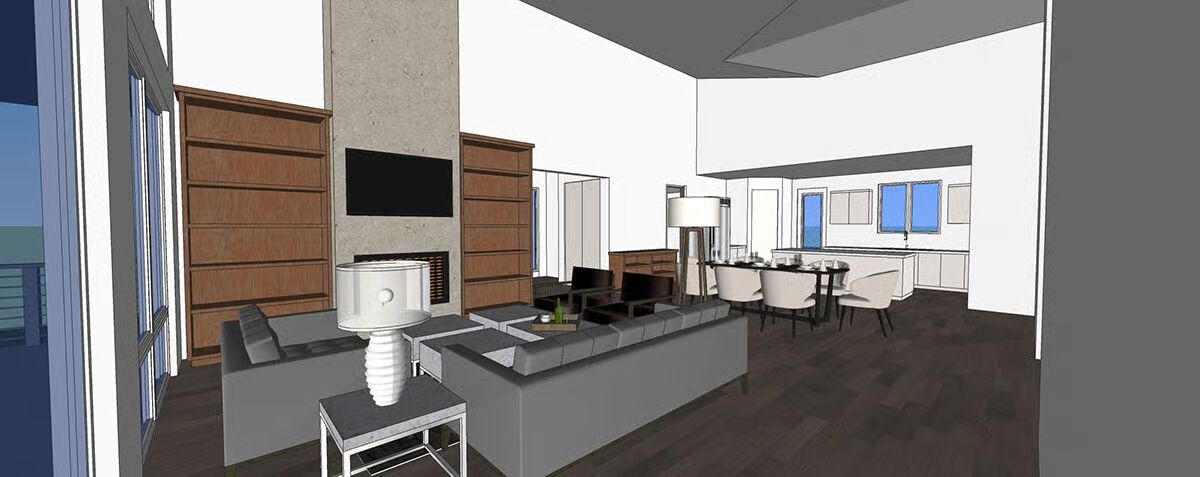
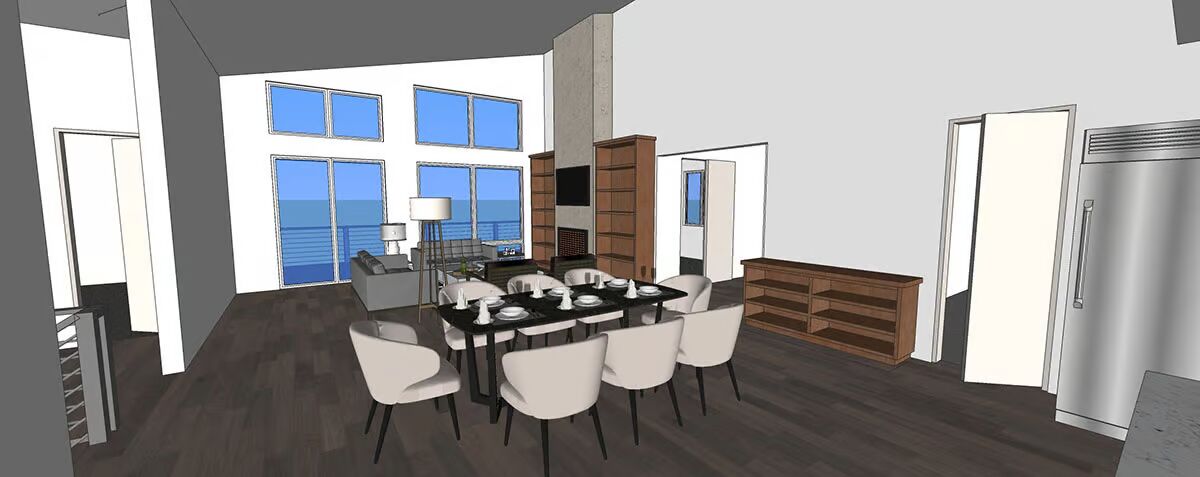
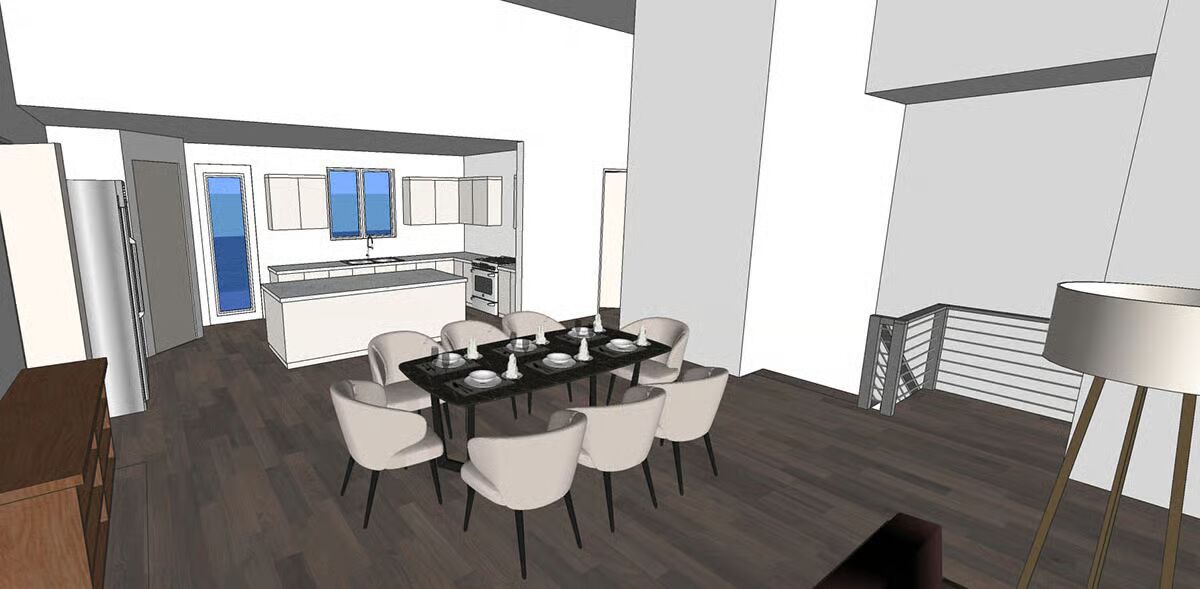
This Northwest contemporary home showcases striking curb appeal from every angle, paired with a thoughtfully designed floor plan offering over 2,800 square feet of living space.
Step inside through the welcoming foyer and into the expansive, vaulted main level, where the open-concept design centers around a formal dining room.
The U-shaped kitchen delivers abundant counter space, cabinetry, and workspace, while a nearby full bath, utility room, and dedicated shop make daily living both convenient and versatile.
The main-floor master suite is a private retreat, filled with natural light from side and rear windows. Its spa-inspired bath includes dual vanities, a corner shower, private water closet, and a spacious walk-in closet.
The lower level adds functionality with two additional bedrooms, a full bathroom with dual sinks, and generous storage space, making this home as practical as it is beautiful.
Perfect for modern living, this plan blends striking design with comfort and efficiency at every turn.
