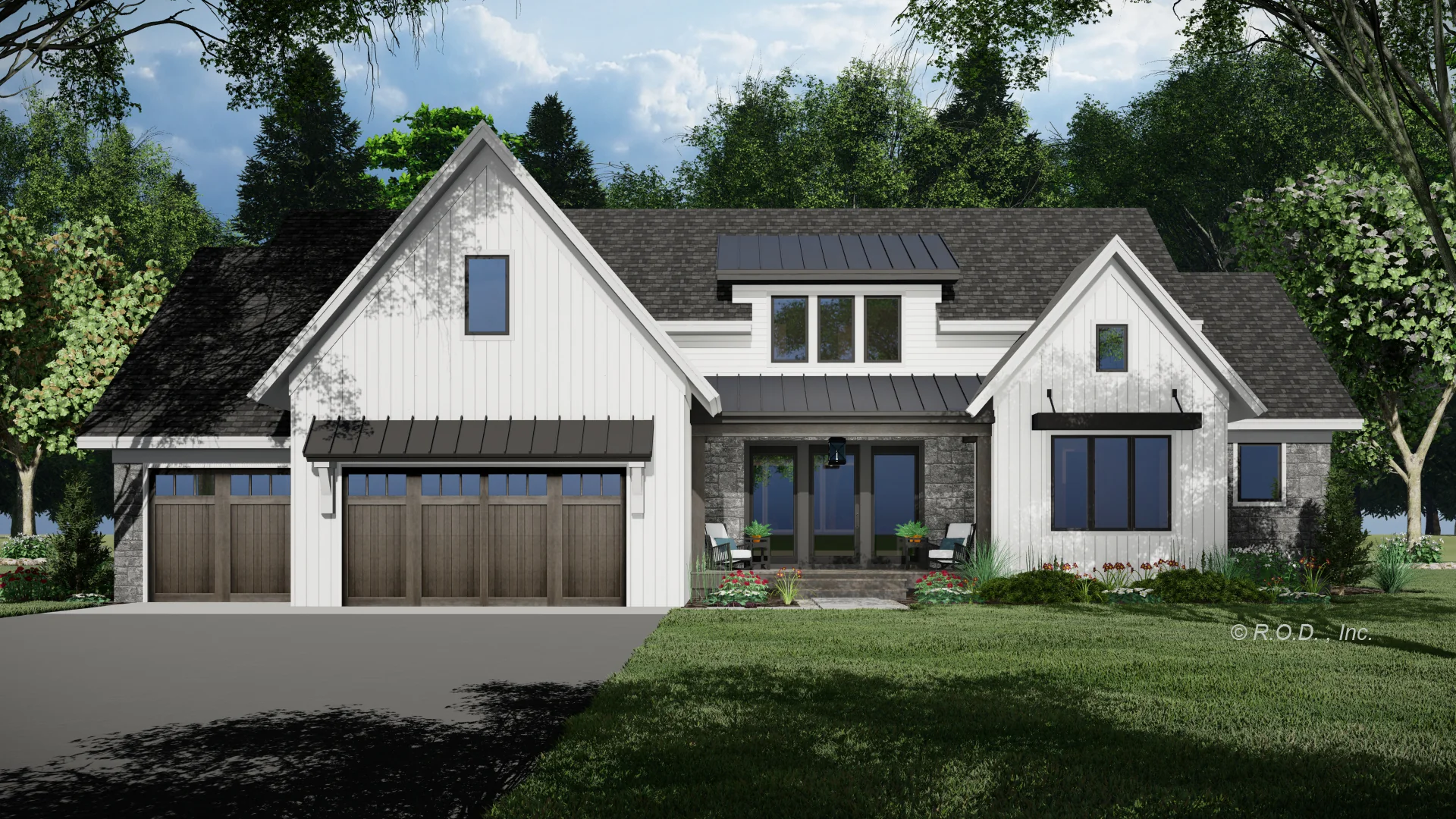
Specifications
- Area: 3,138 sq. ft.
- Bedrooms: 2
- Bathrooms: 2.5
- Stories: 2
Welcome to the gallery of photos for West Wood. The floor plans are shown below:
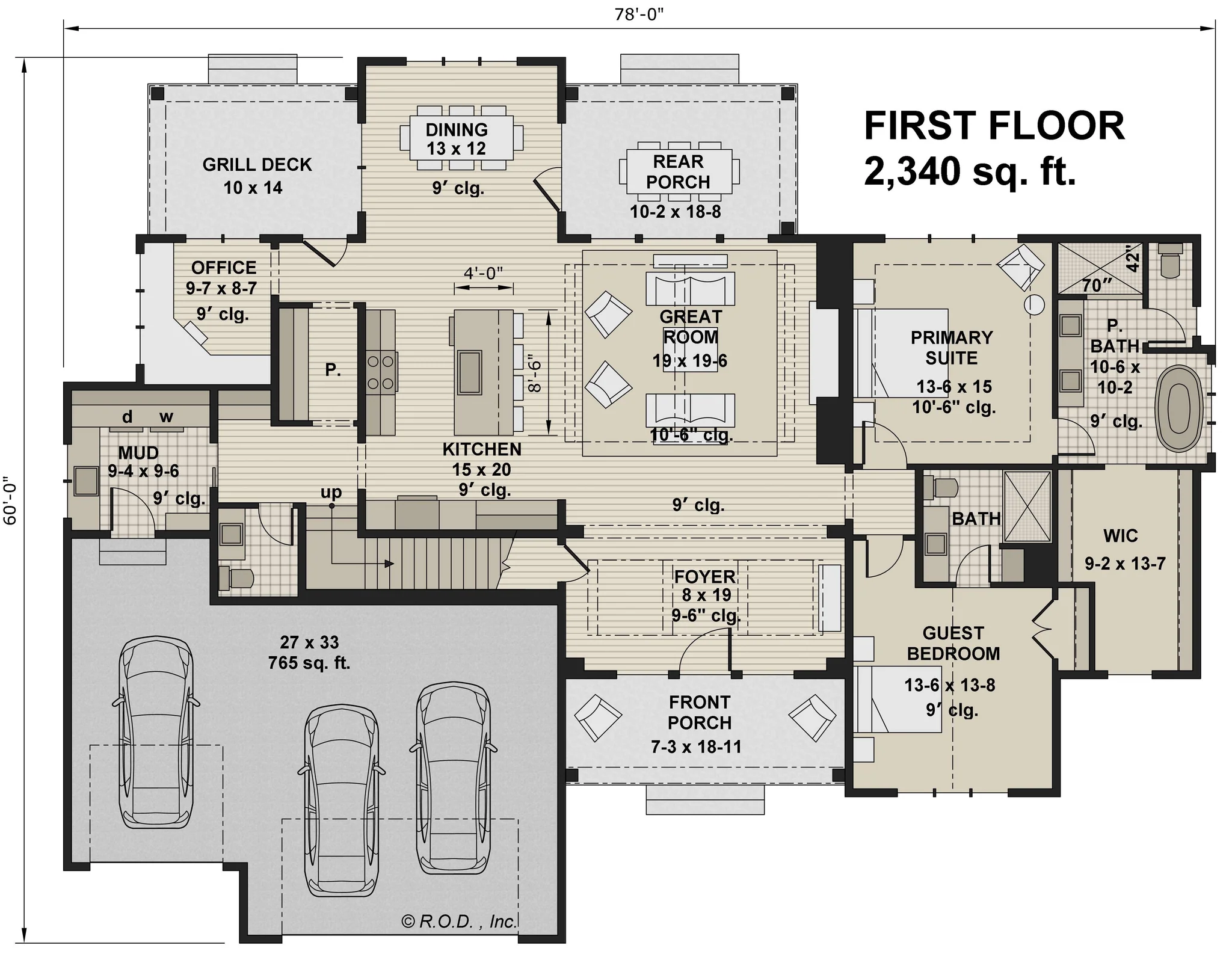
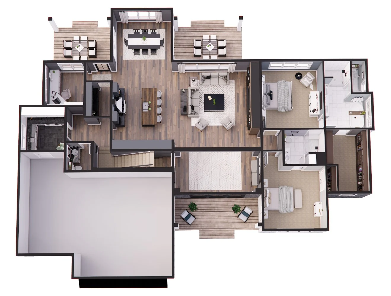
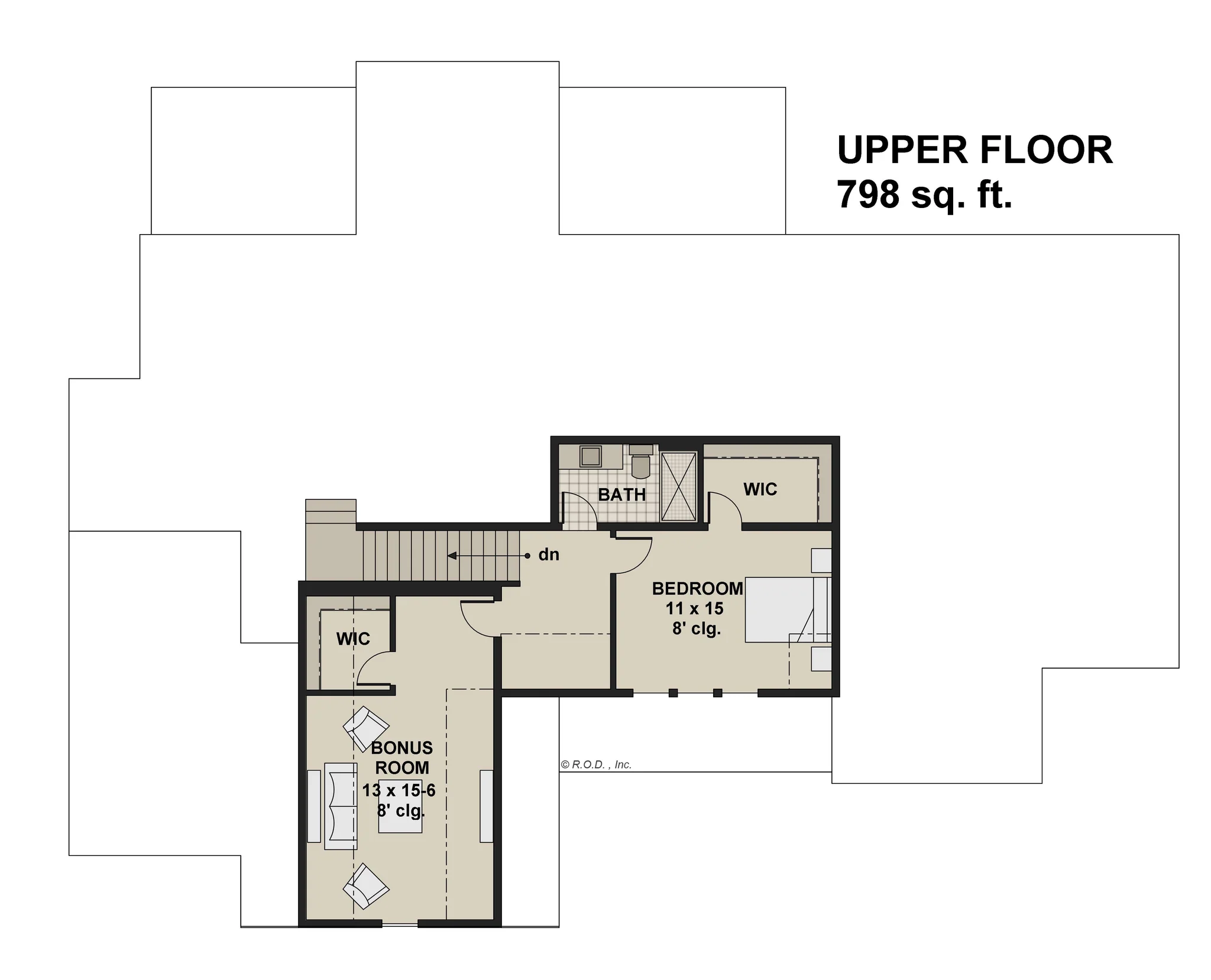
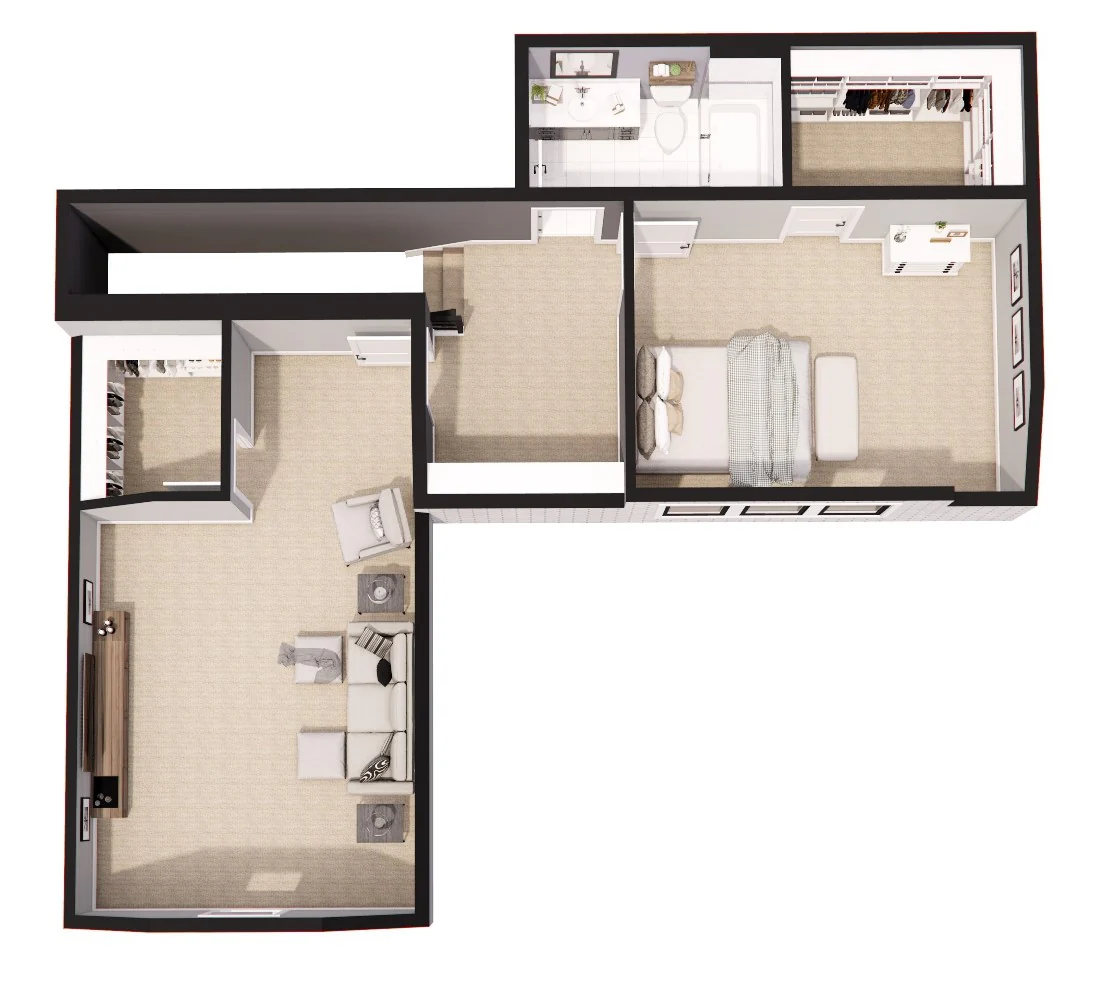

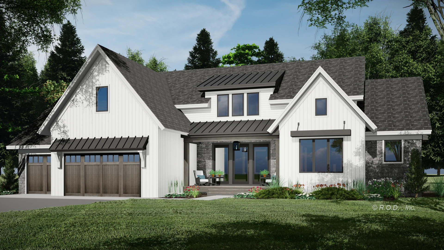
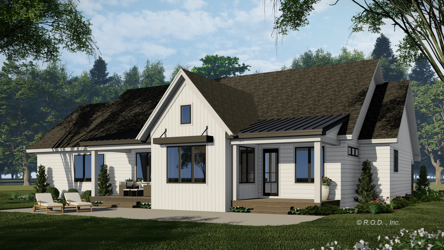
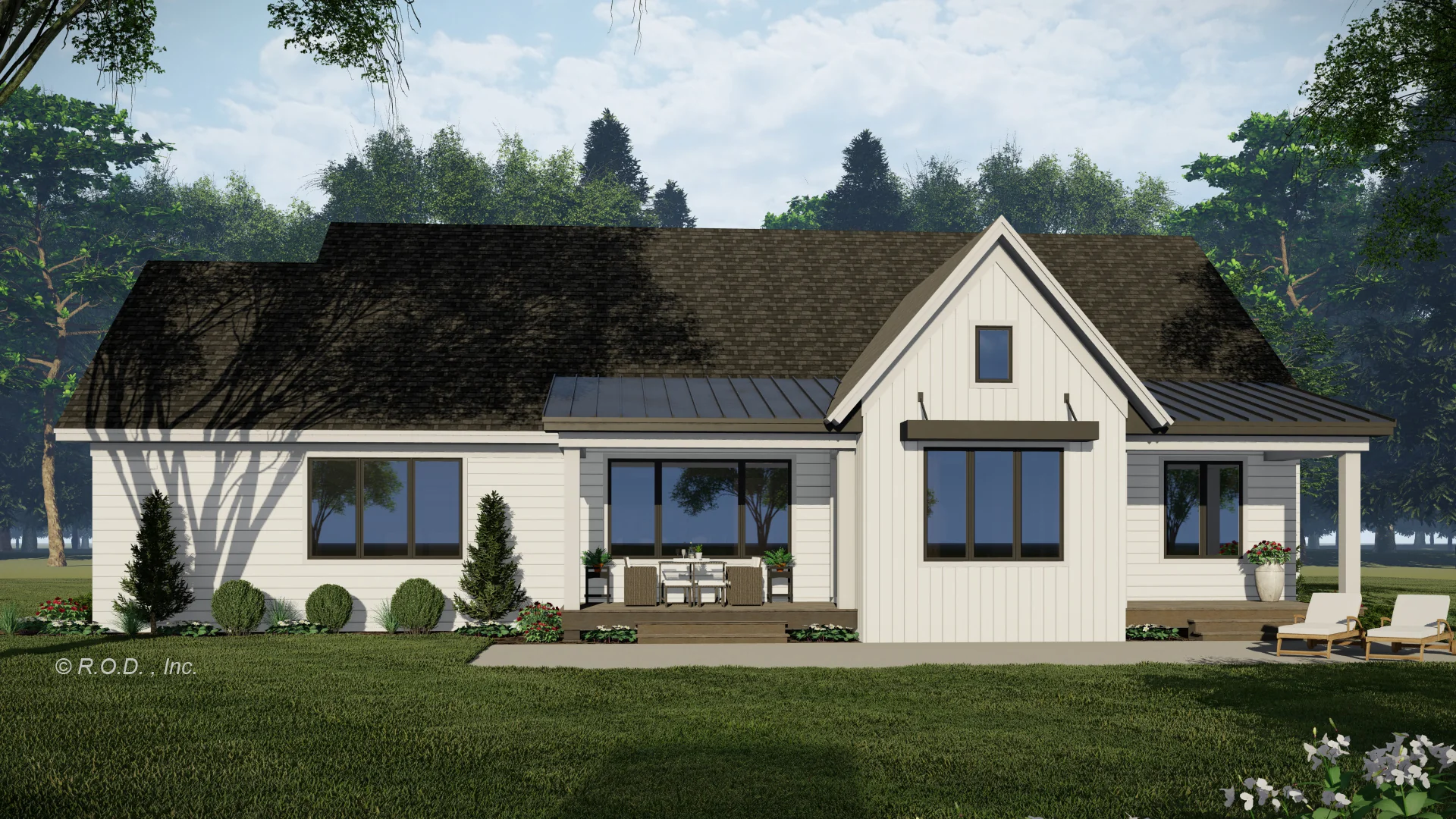
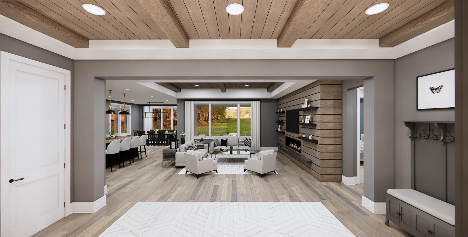
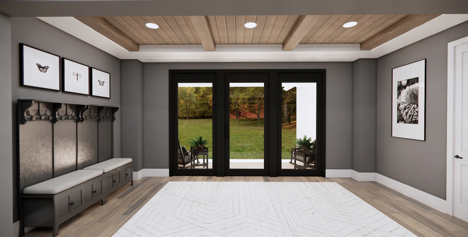
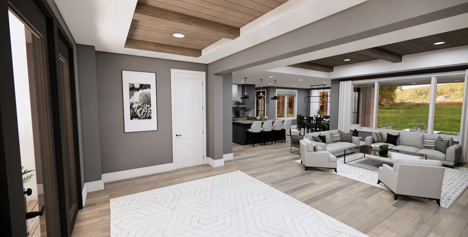
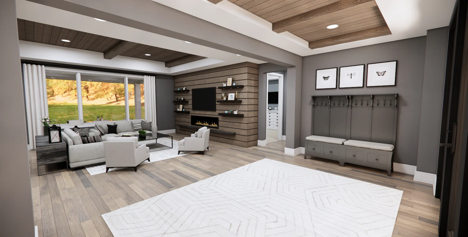
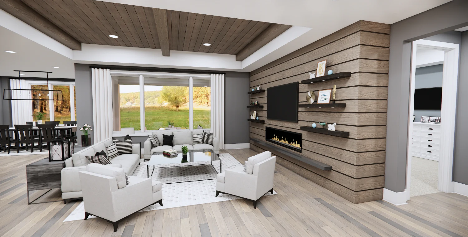
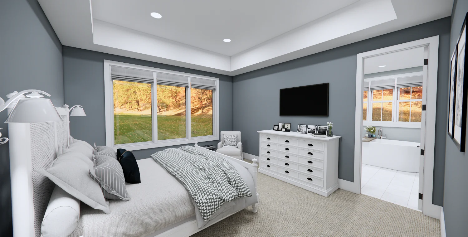
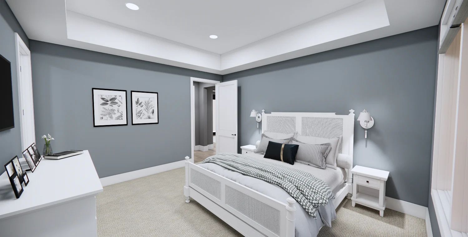
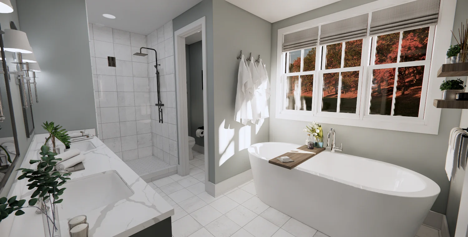
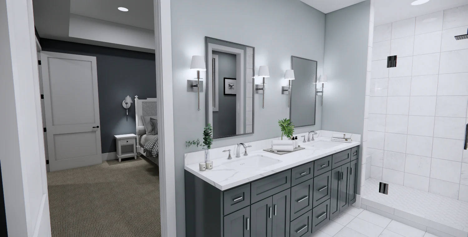
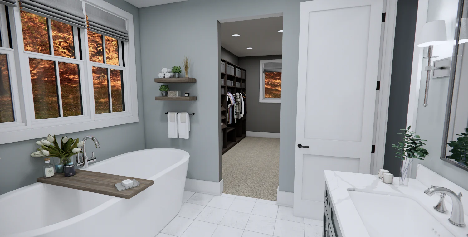
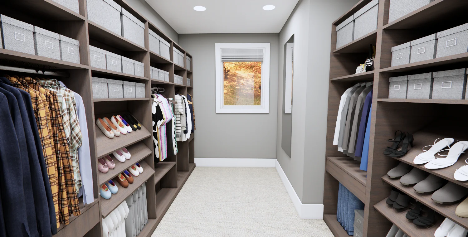
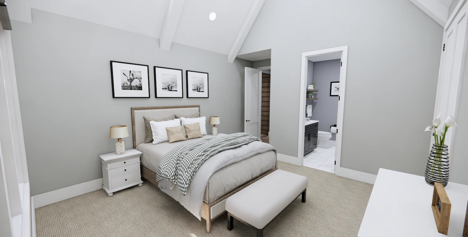
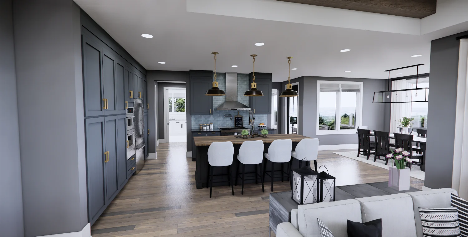
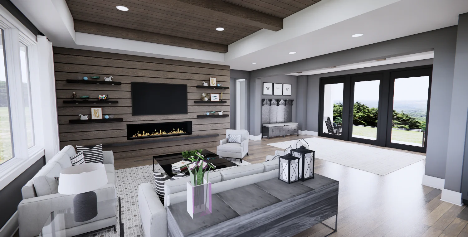
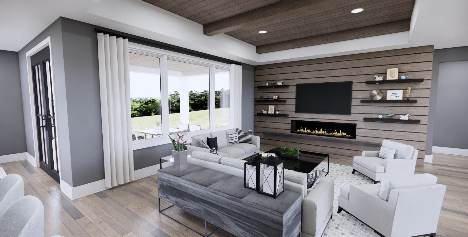
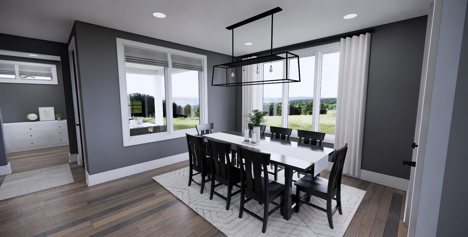
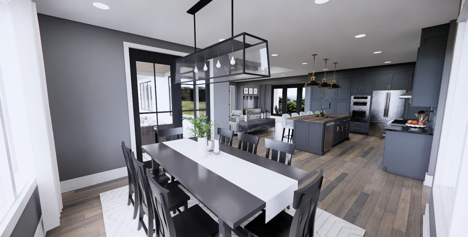
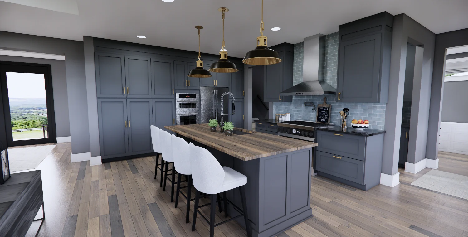
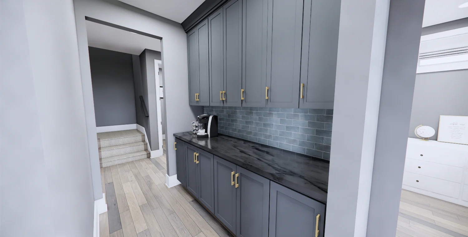
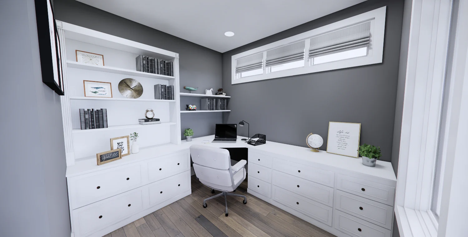
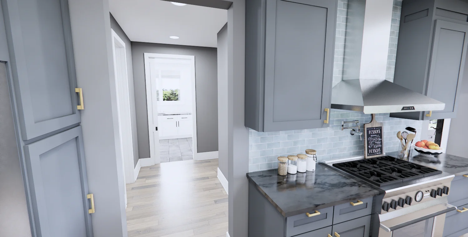
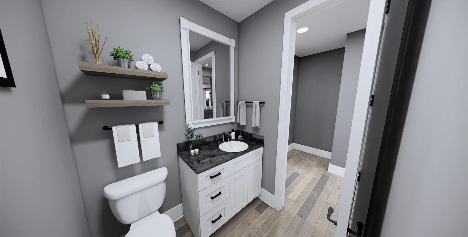
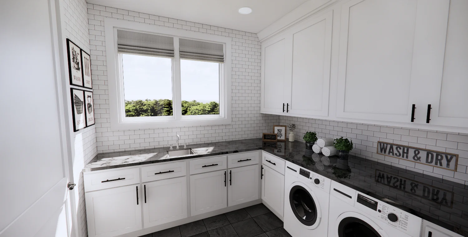
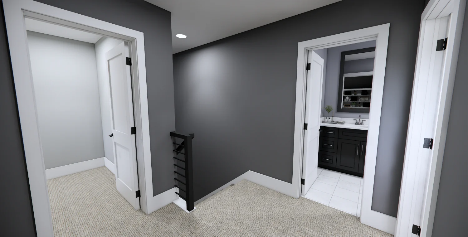
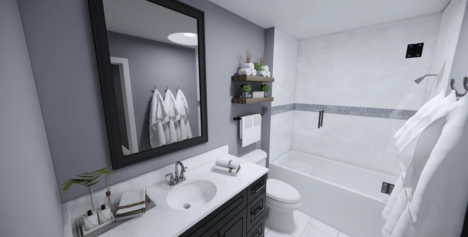
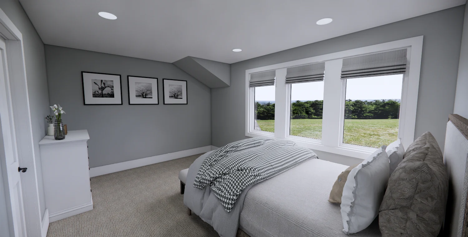
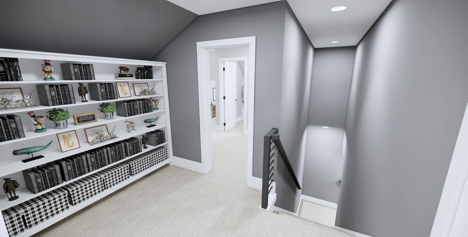
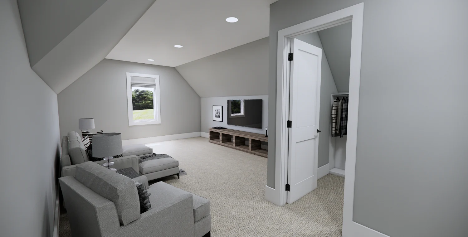
This 3,138 sq. ft. contemporary farmhouse blends modern elegance with rustic charm. Featuring 2 bedrooms, 2.5 bathrooms, and a spacious 3-car garage, the home’s striking exterior showcases a mix of wood, stone, and steel for a bold, eye-catching look.
Inside, the open-concept layout is filled with natural light thanks to large, strategically placed windows and uninterrupted sightlines. The expansive great room centers around a cozy fireplace, offering the perfect space to relax or entertain.
The kitchen includes a sleek island with seating for four—ideal for casual meals or gathering with friends. Ample storage is provided by a walk-in pantry and extensive cabinetry, while the adjacent dining area opens to the rear porch through sliding doors, creating a seamless indoor-outdoor living experience.
A private office with a wraparound desk provides a quiet, dedicated workspace. The main-level master suite serves as a tranquil retreat, complete with a luxurious bathroom featuring a soaking tub, walk-in shower, and a generous walk-in closet.
Two covered rear porches offer inviting outdoor spaces for entertaining or simply enjoying the view.
Thoughtfully designed with stylish finishes and a practical layout, this contemporary farmhouse offers the perfect balance of modern comfort and rustic appeal.
