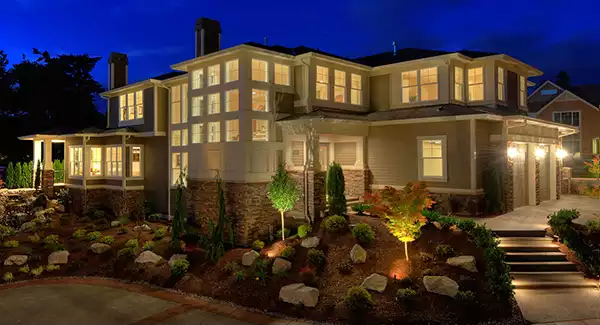
Specifications
- Area: 5,444 sq. ft.
- Bedrooms: 4
- Bathrooms: 4.5
- Stories: 2
- Garages: 3
Welcome to the gallery of photos for Willowcrest. The floor plans are shown below:
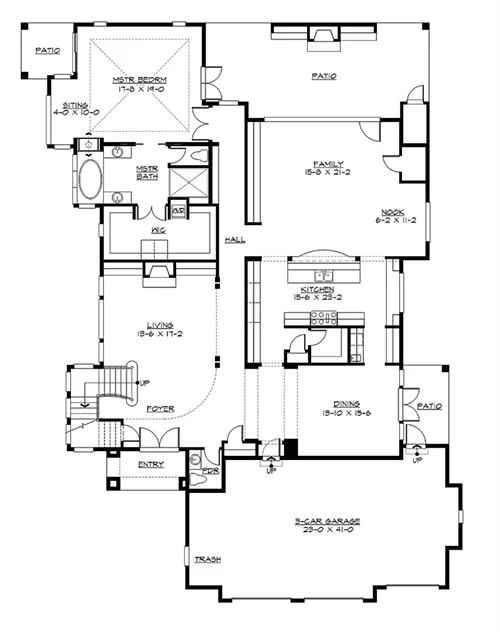
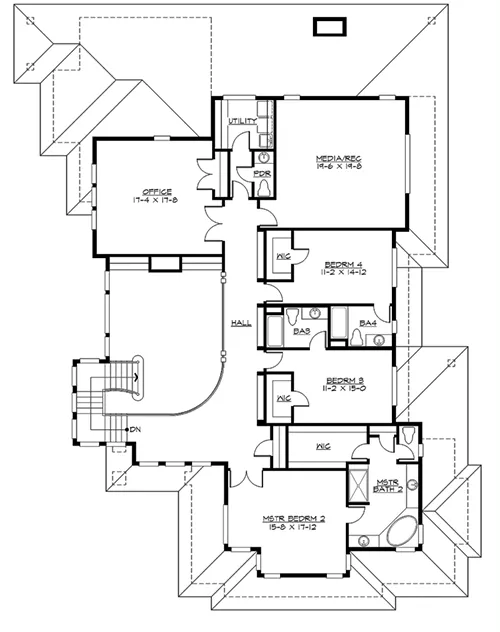
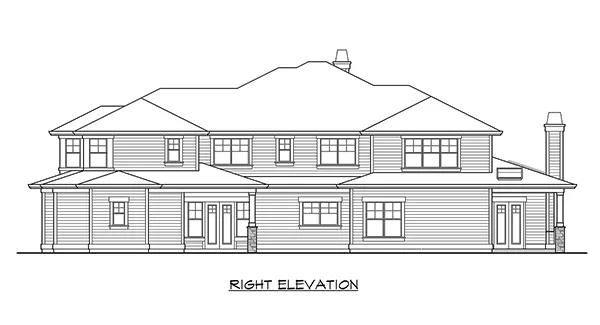
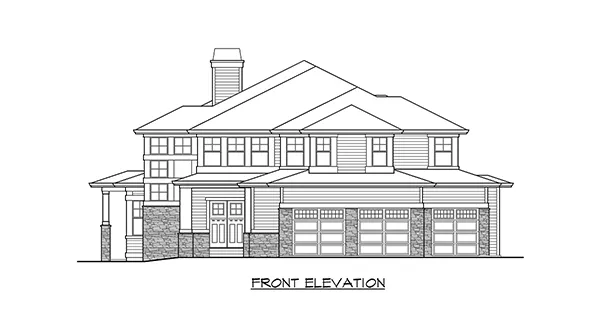
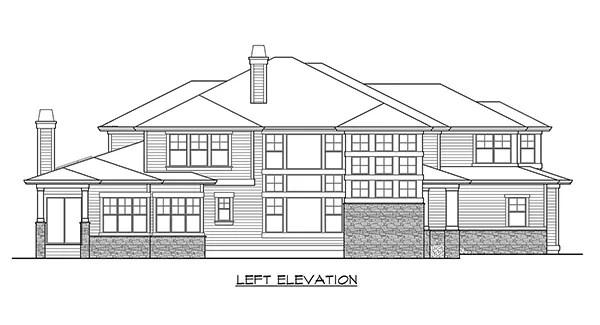
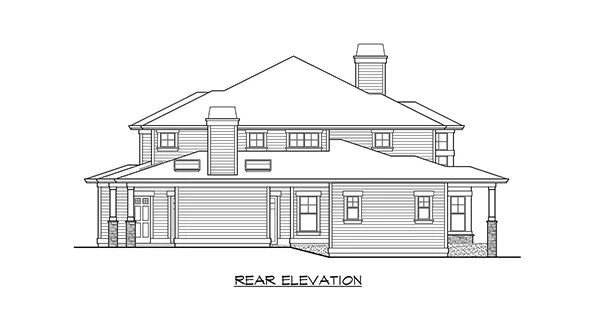
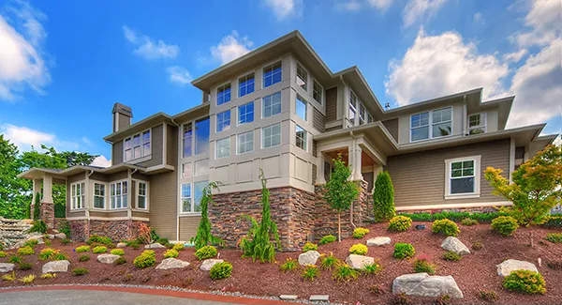
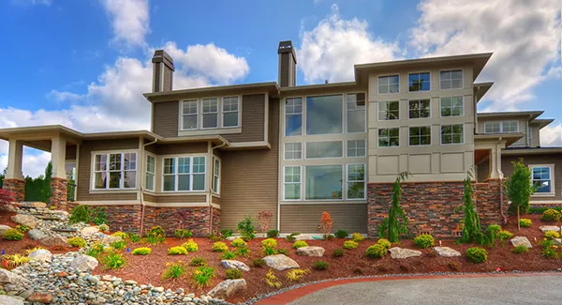
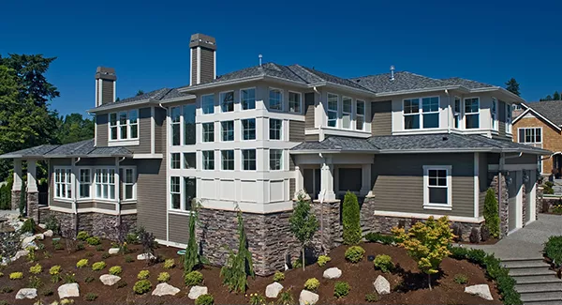
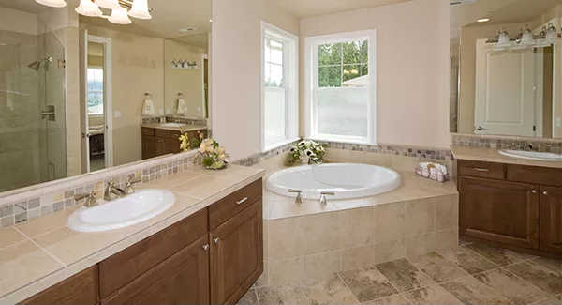
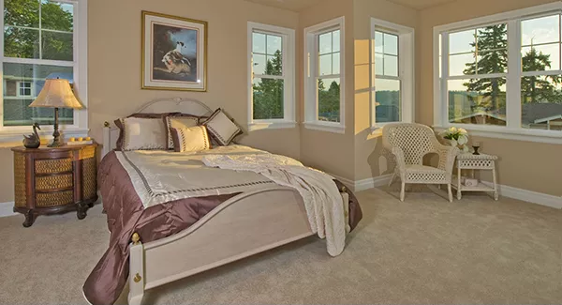
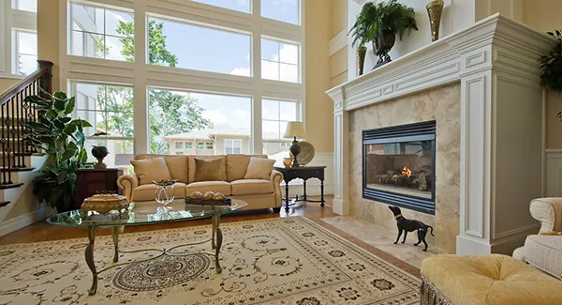
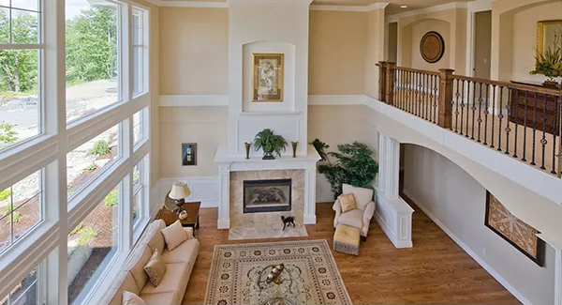
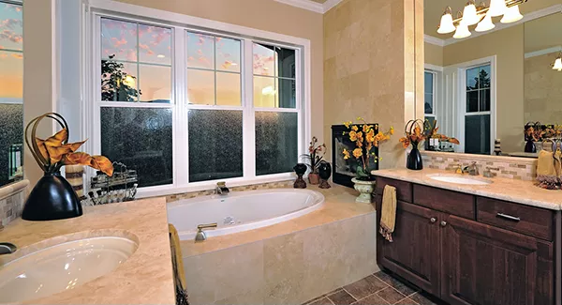
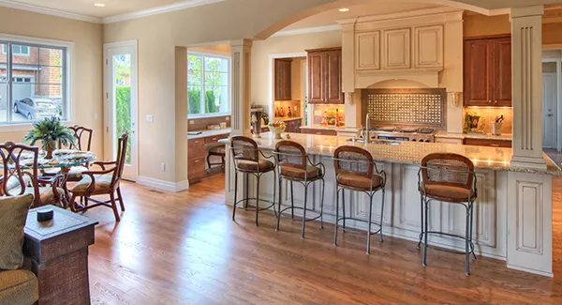
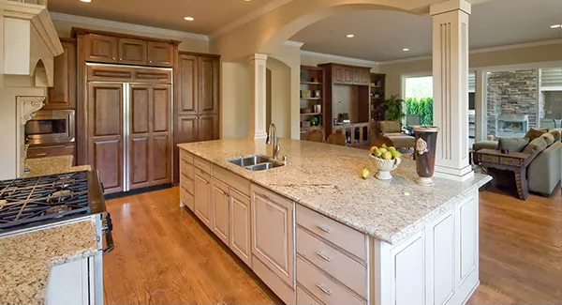
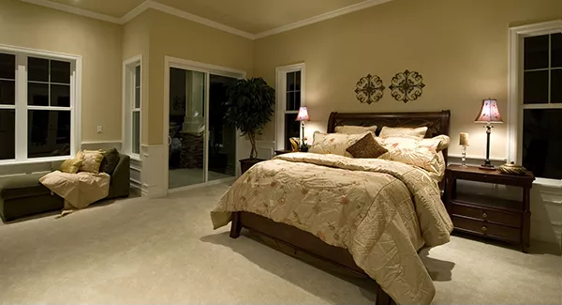
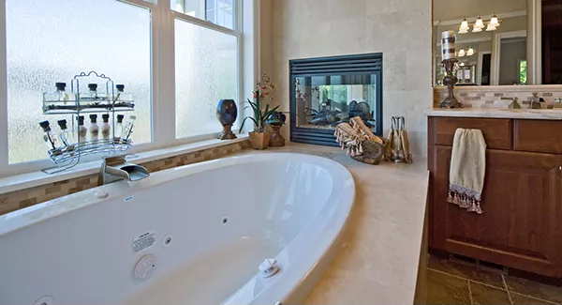
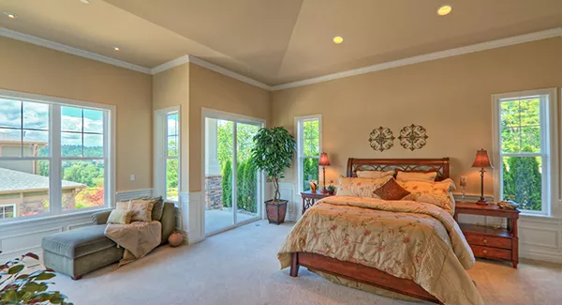
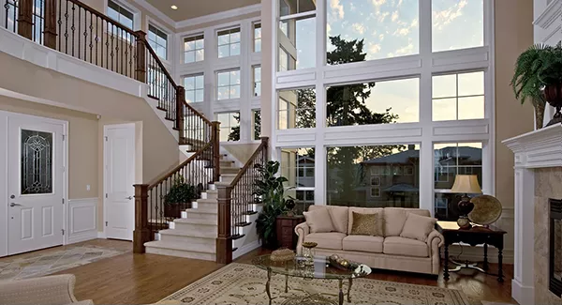
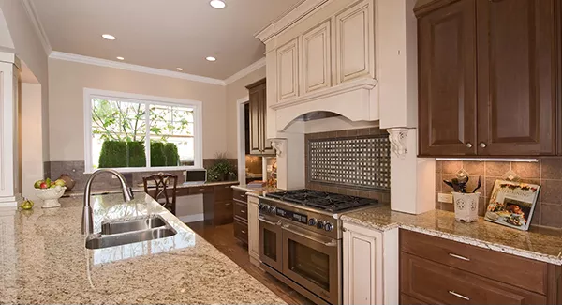
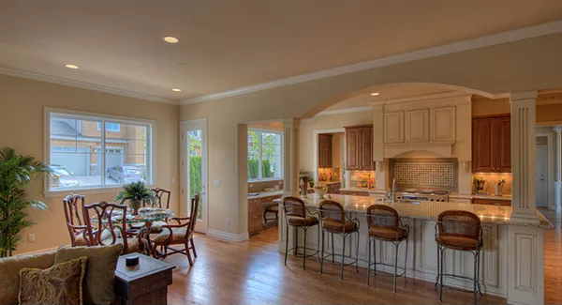
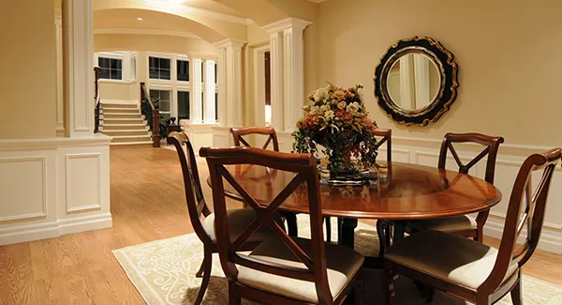
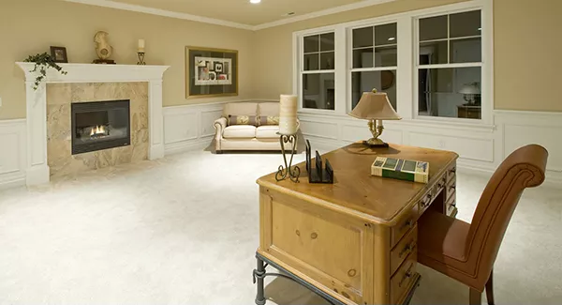
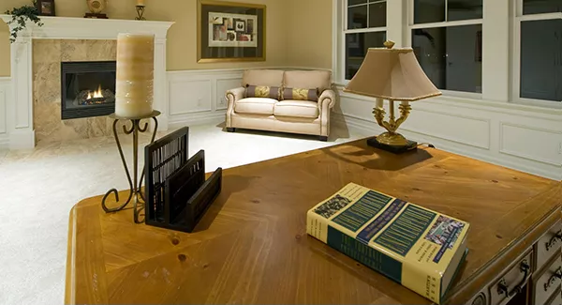
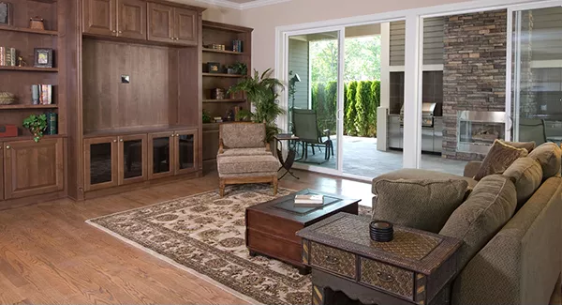
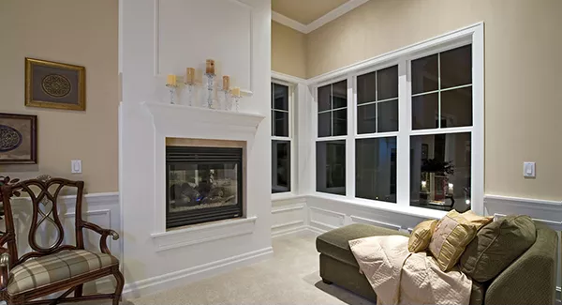
Step into this stunning 5,444 sq. ft. Craftsman-style estate, where timeless design meets modern comfort.
Featuring 4 spacious bedrooms, 4 full baths, and 2 half baths, this exceptional home offers a seamless blend of classic charm and contemporary luxury.
Thoughtfully designed with expansive windows and detailed trim work throughout, the home is filled with natural light and refined character.
A spacious 3-car garage adds everyday convenience to this meticulously crafted residence—perfect for those seeking both elegance and functionality.
You May Also Like
Contemporary Country Home with Wrap-Around Porch (Floor Plans)
Double-Story, 3-Bedroom 2,350 Sq. Ft. Craftsman House with Vaulted Ceilings (Floor Plans)
Double-Story, 2-Bedroom Modern Rustic Garage Apartment (Floor Plan)
Single-Story, 5-Bedroom Stunning Tuscan Abode (Floor Plan)
5-Bedroom Traditional House (Floor Plans)
Luxury Southern Ranch with Plenty of Outdoor Living (Floor Plans)
Double-Story, 3-Bedroom Rustic House with 2-Car Attached Garage (Floor Plans)
Double-Story, 3-Bedroom Sapphire House (Floor Plans)
Double-Story, 4-Bedroom Traditional House with Upstairs Master Suite with Private Deck (Floor Plans)
New American House with Open and Airy Floor (Floor Plans)
New American-Style Country Farmhouse With Vaulted Rear Covered Porch & 2-Car Garage (Floor Plans)
Single-Story, 4-Bedroom Cottage with Main Floor Master (Floor Plan)
Double-Story, 5-Bedroom Prairie Wind House (Floor Plans)
2-Bedroom 1805 Sq Ft Country with Great Room (Floor Plans)
3-Bedroom Country Home with 3 Beds and 3 Fresh Air Spaces (Floor Plans)
Craftsman Home Offering Spacious Luxury Living (Floor Plans)
3-Bedroom Timeless House with Second-Level Master (Floor Plans)
3-Bedroom Charming New American Farmhouse with Modern Comforts (Floor Plans)
Single-Story, 4-Bedroom Greystone Traditional-Style House (Floor Plans)
3-Bedroom Ranch House with Eating Bar - 1156 Sq Ft (Floor Plans)
3-Bedroom Charming Modern Ranch House with Optionally Finished Lower Level (Floor Plans)
4-Bedroom The Keowee: Angled Garage Entry (Floor Plans)
Contemporary House With Guest Cottage (Floor Plan)
4-Bedroom The Walnut Creek: Craftsman House (Floor Plans)
3-Bedroom Simple Country House with Carport (Floor Plans)
Classic Hip Roofed Craftsman House with Angled 2-Car Garage - 1729 Sq Ft (Floor Plans)
4-Bedroom French Country House with Open Floor (Floor Plans)
Double-Story, 5-Bedroom Contemporary Farmhouse Under 3300 Square Feet with Bonus Expansion (Floor Pl...
Exclusive Mountain Ranch House with Home Office and Covered Deck (Floor Plans)
4-Bedroom Contemporary House with Roomy Culinary Center - 2930 Sq Ft (Floor Plans)
Single-Story, 3-Bedroom Craftsman Ranch House with His and Hers Master WIC (Floor Plan)
3-Bedroom Mark Harbor Coastal Ranch Home (Floor Plans)
4-Bedroom Superb One-level House with Large Covered Porch (Floor Plans)
3-Bedroom Country Farmhouse with Wraparound Porch and 6-Car Garage (Floor Plans)
4-Bedroom Country Farmhouse with Expansive Porches (Floor Plans)
3-Car Garage with Vestibule with Half Bath and Storage Above - 1033 Sq Ft (Floor Plans)
