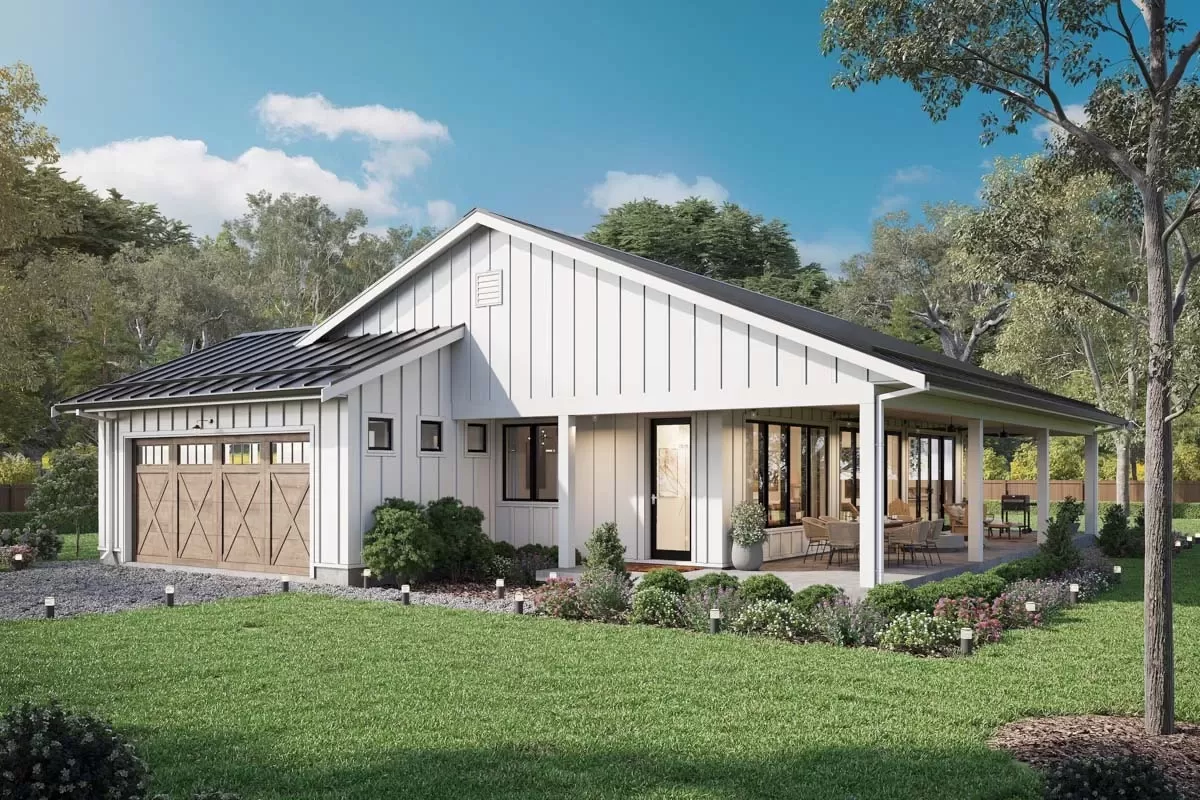
Specifications
- Area: 1,801 sq. ft.
- Bedrooms: 3-4
- Bathrooms: 2
- Stories: 1
- Garages: 2
Welcome to the gallery of photos for Contemporary Country Home with Wrap-Around Porch. The floor plans are shown below:
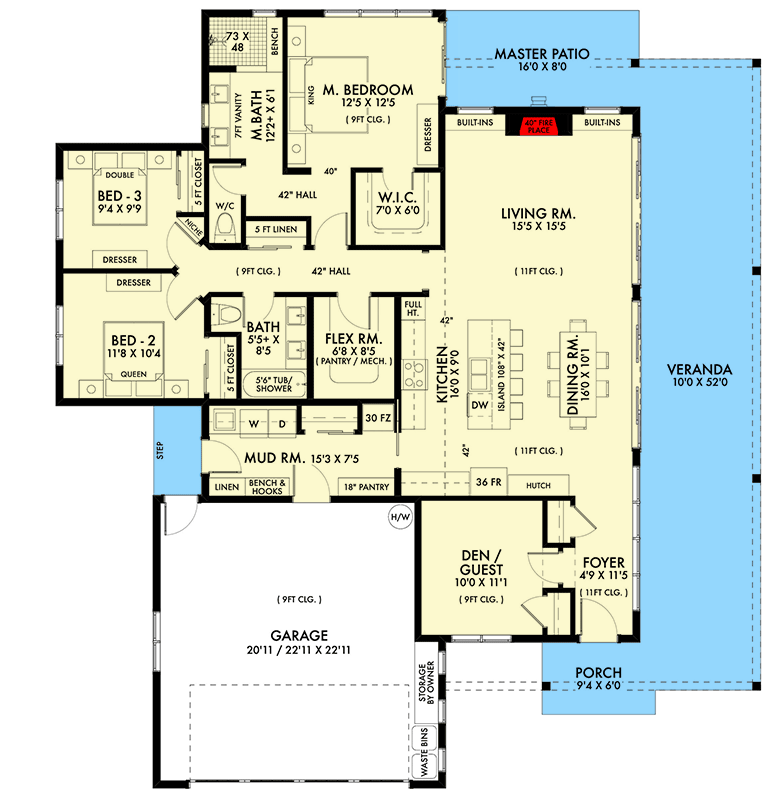
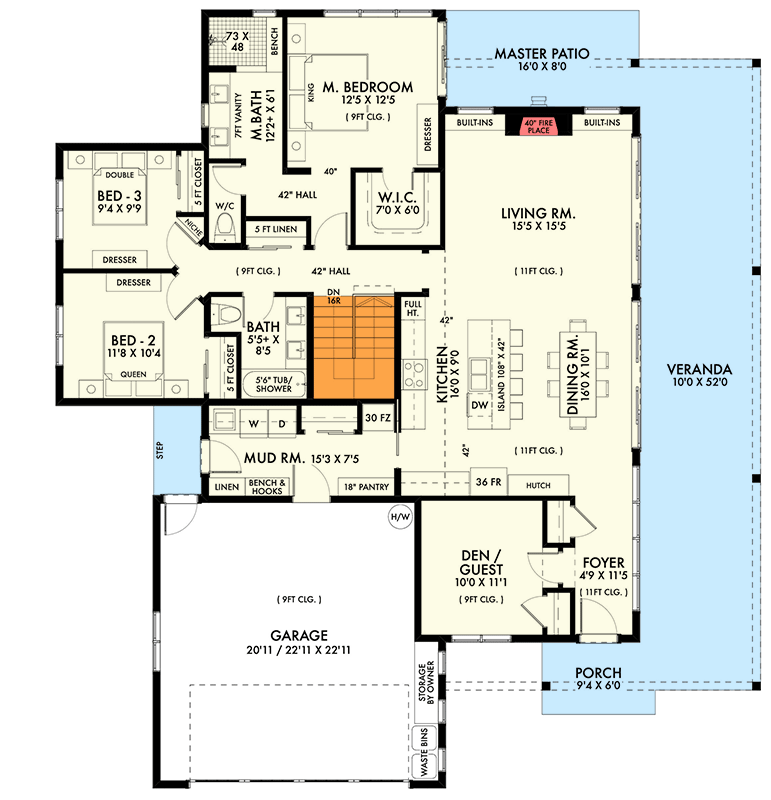

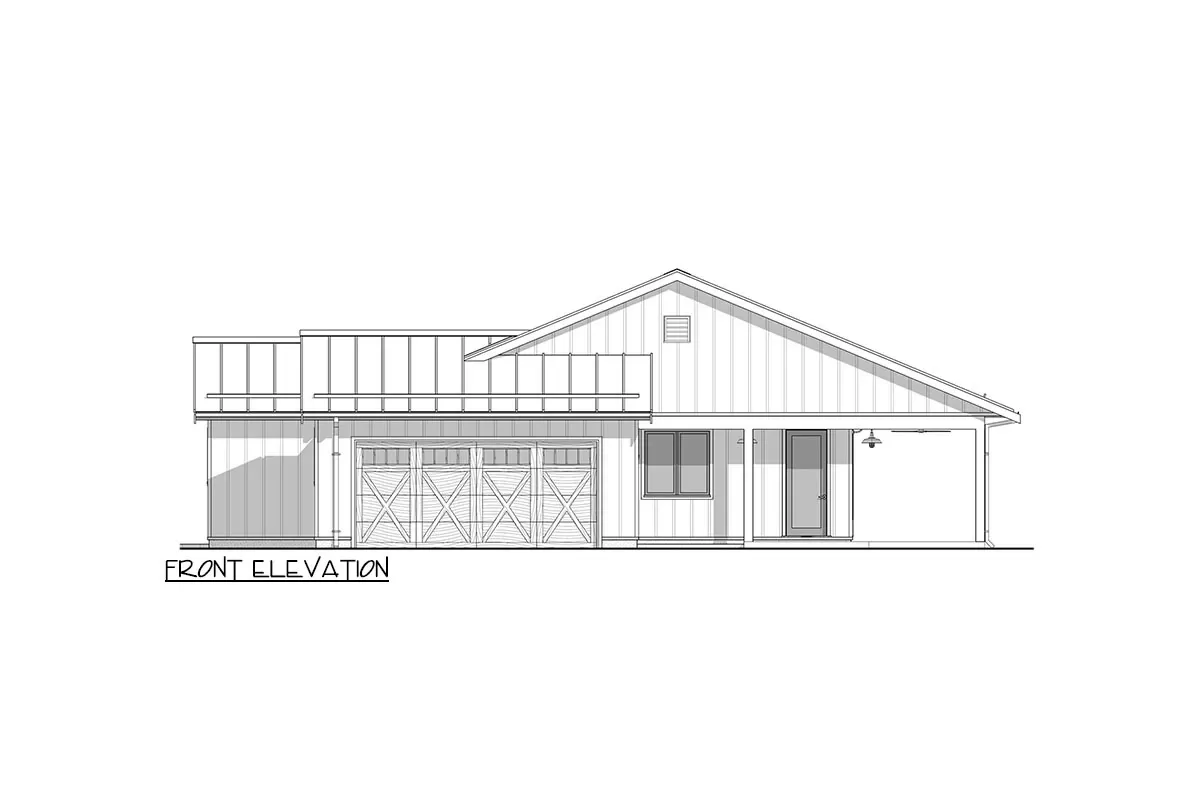
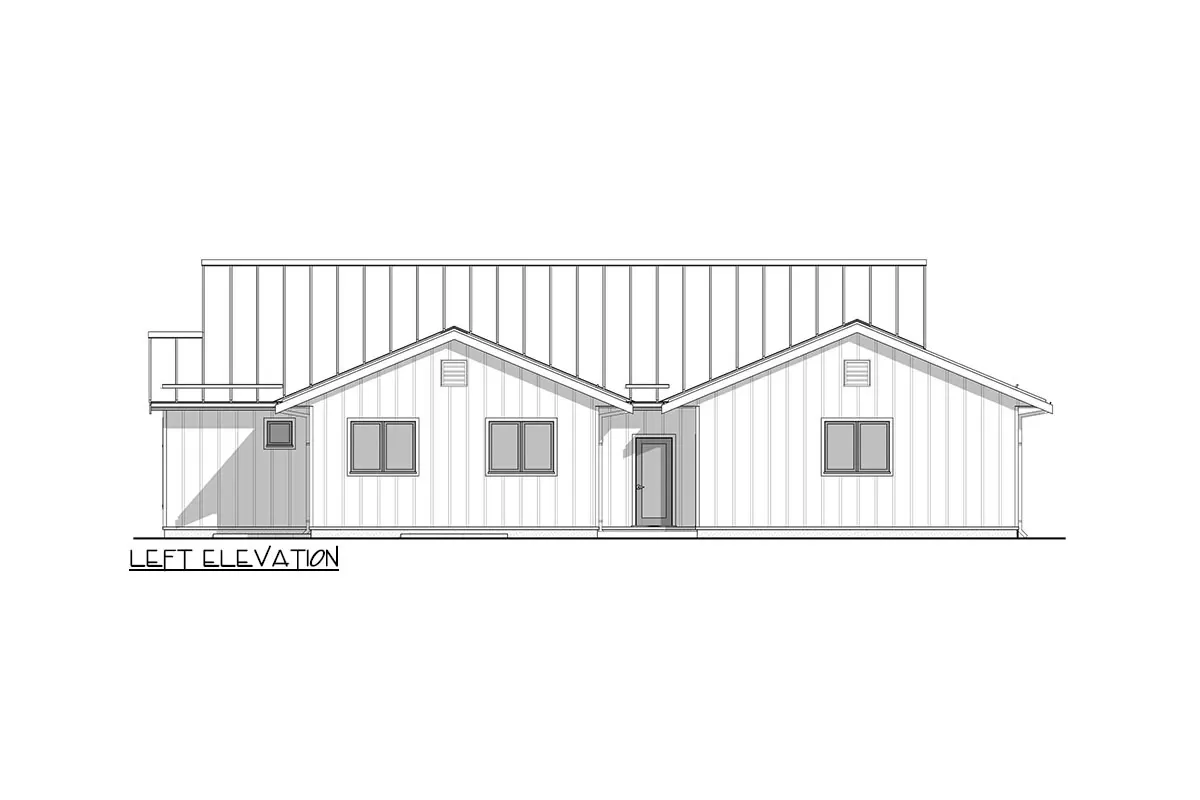
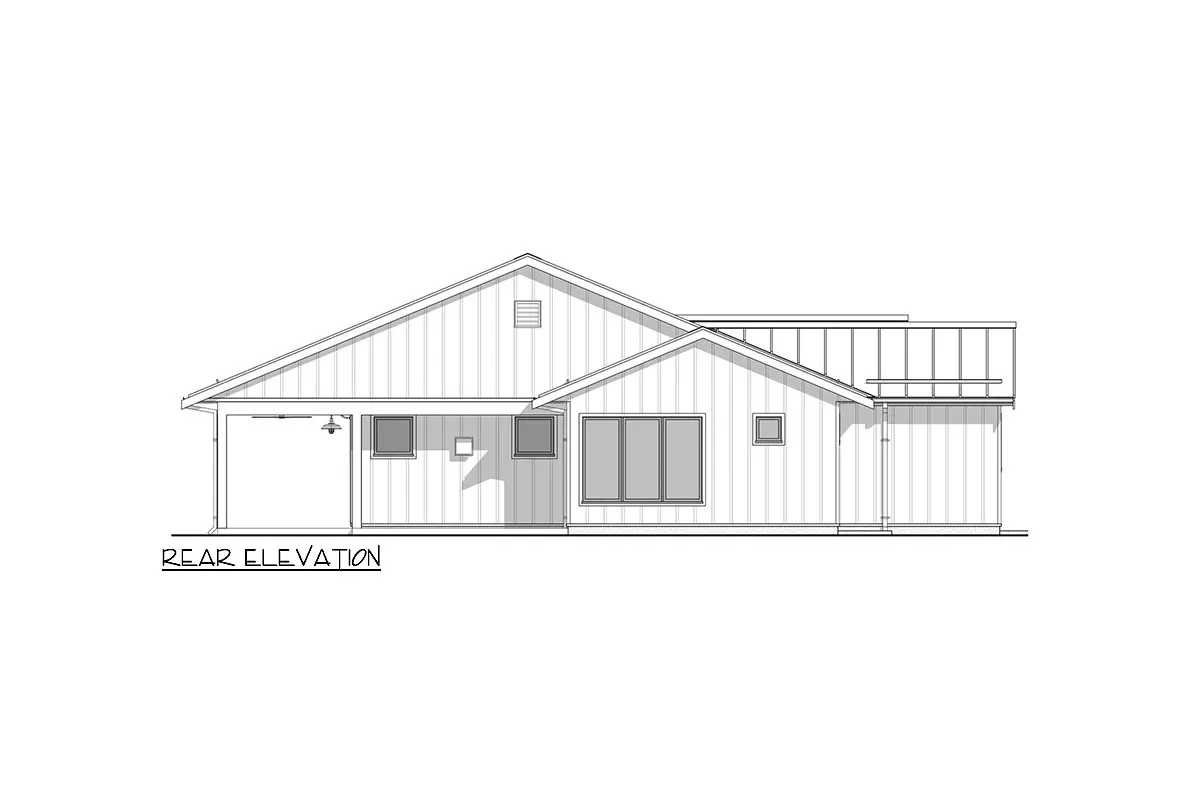
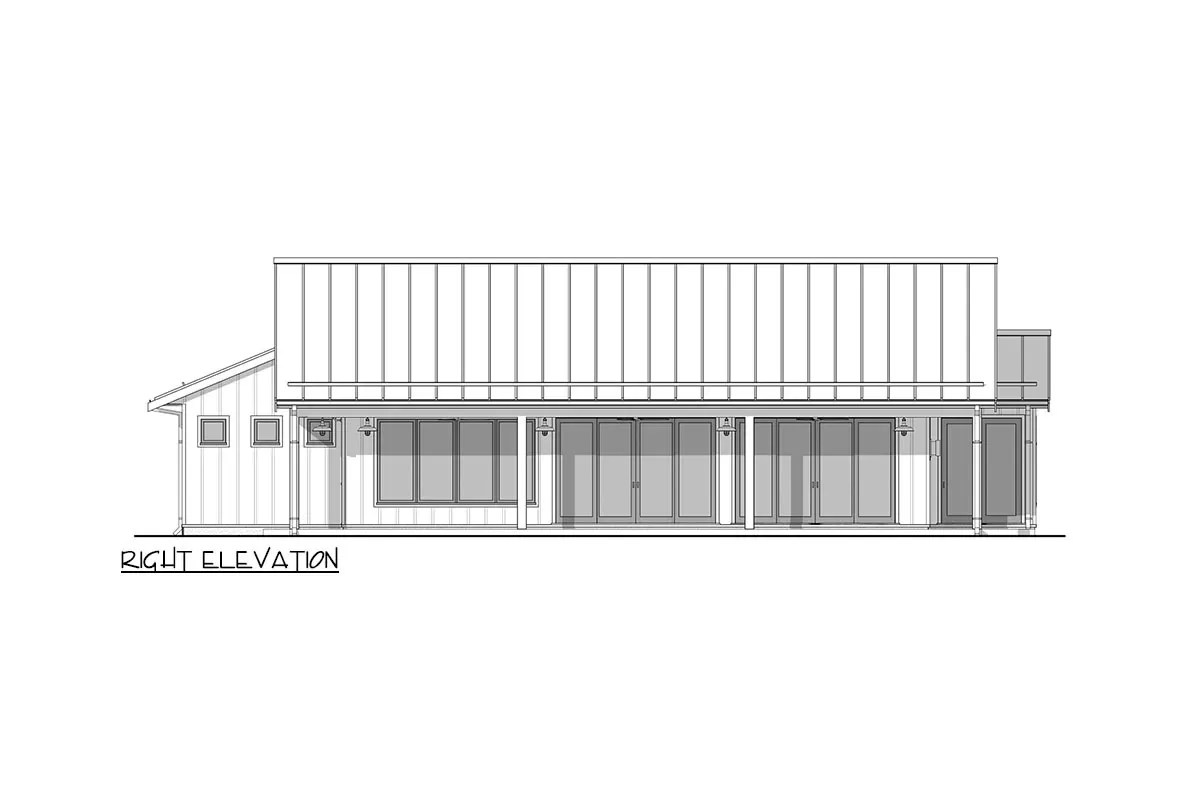
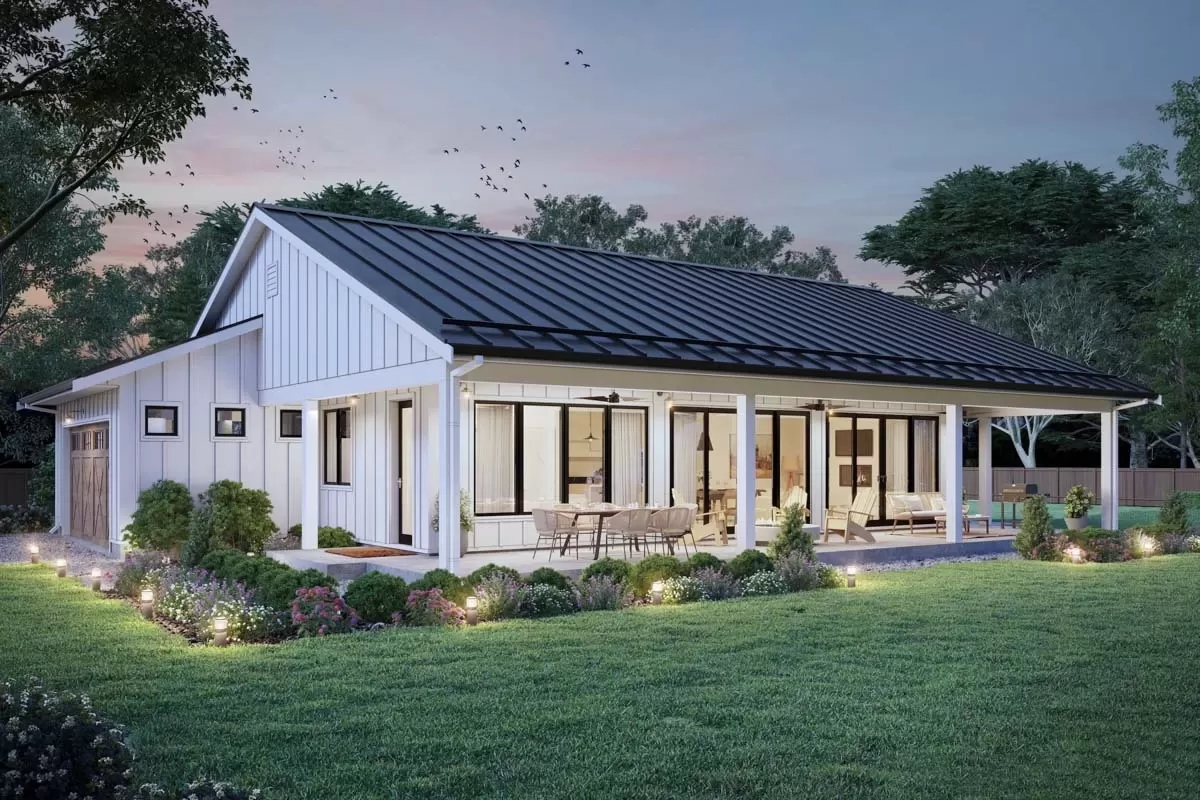
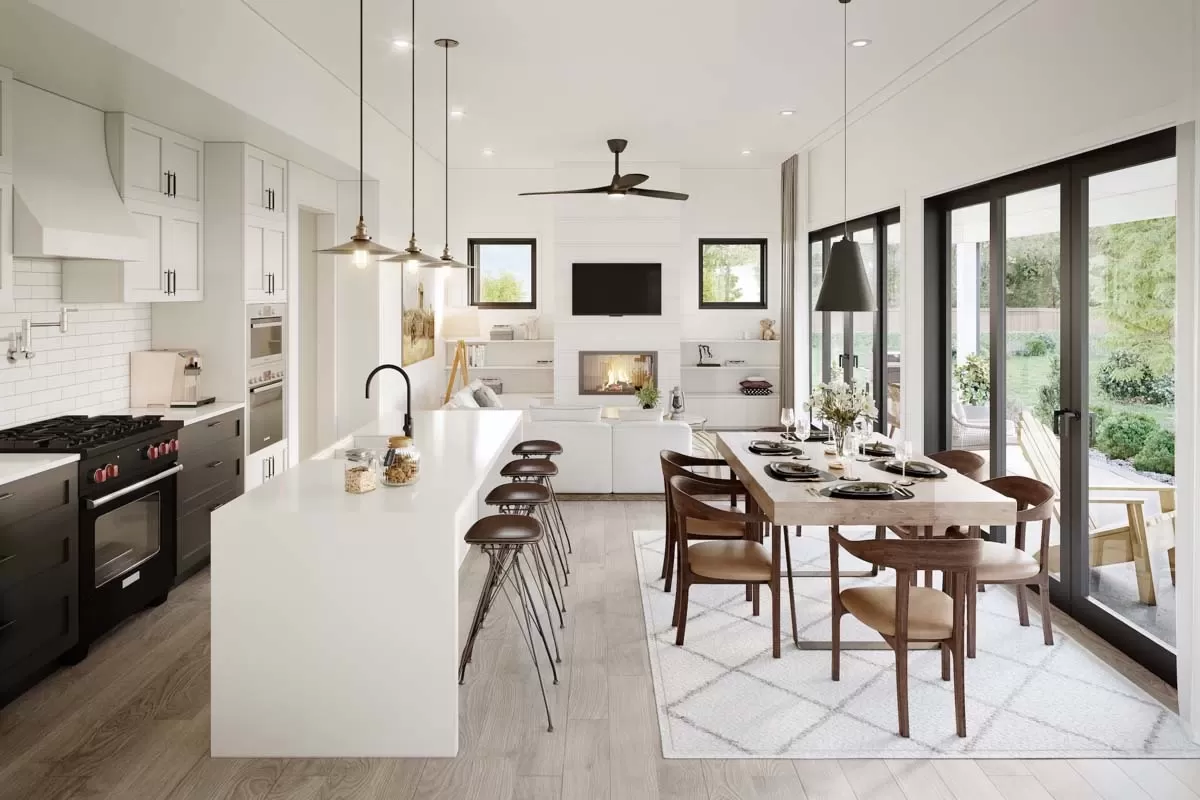
This modern country residence offers three bedrooms, with the potential for a fourth (perfect for a den or home office), along with two baths and 1800 square feet of cozy living space. A porch wraps around three sides of the home, providing ample outdoor relaxation areas.
Large glass sliding doors create a seamless transition between indoor and outdoor spaces, flooding the interior with natural light. The versatile kitchen island features seating for four and generous counter space, ideal for cooking enthusiasts.
The master bedroom boasts outdoor access and a luxurious four-fixture bath with a walk-in shower. Bedrooms 2 and 3, conveniently located nearby, share a bathroom equipped with two vanities.
Enter the double garage through the mudroom, complete with a closet, built-in bench, and direct access to the outdoors.
Source: Plan 677029NWL
