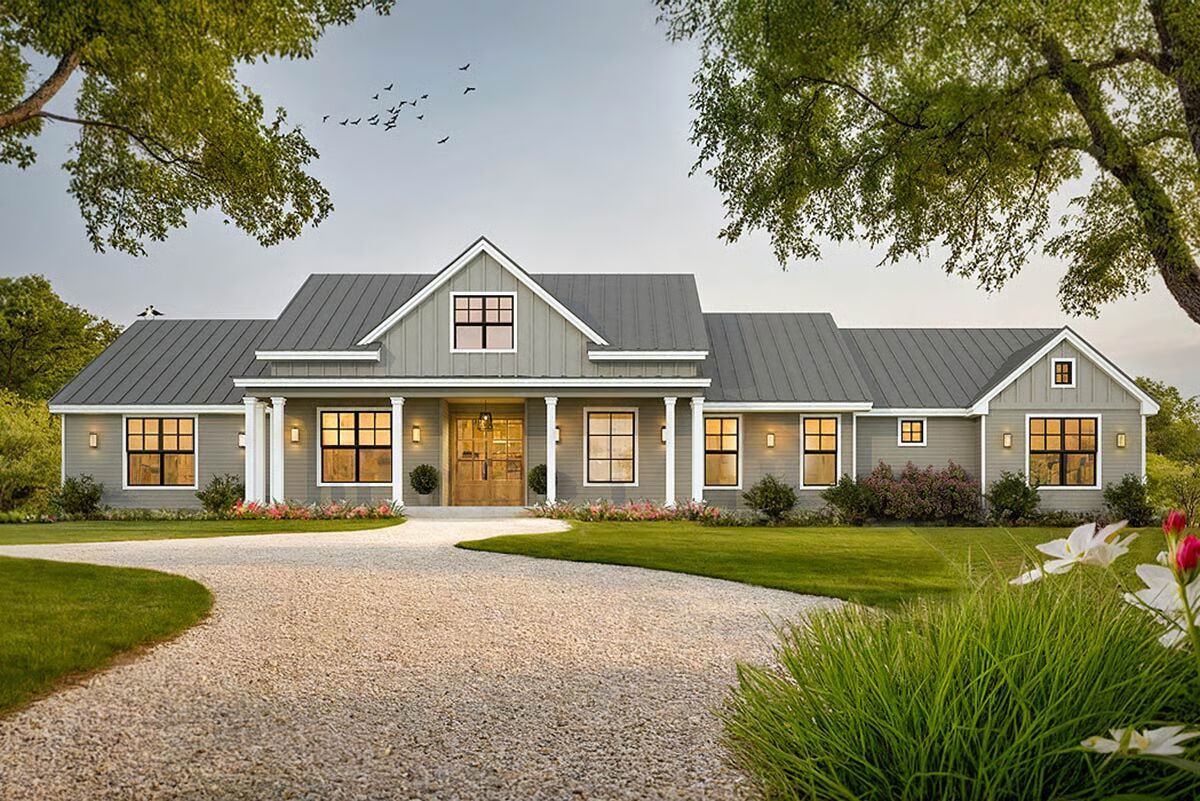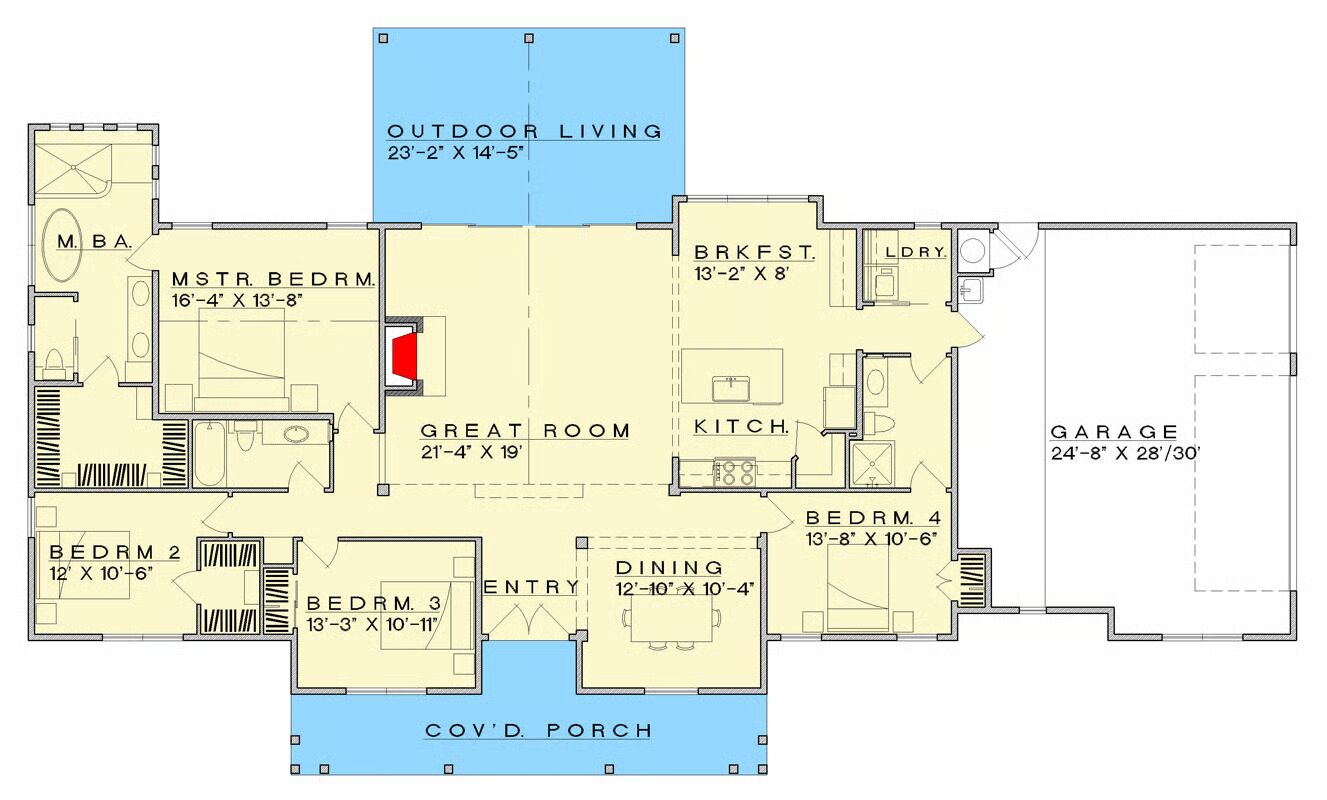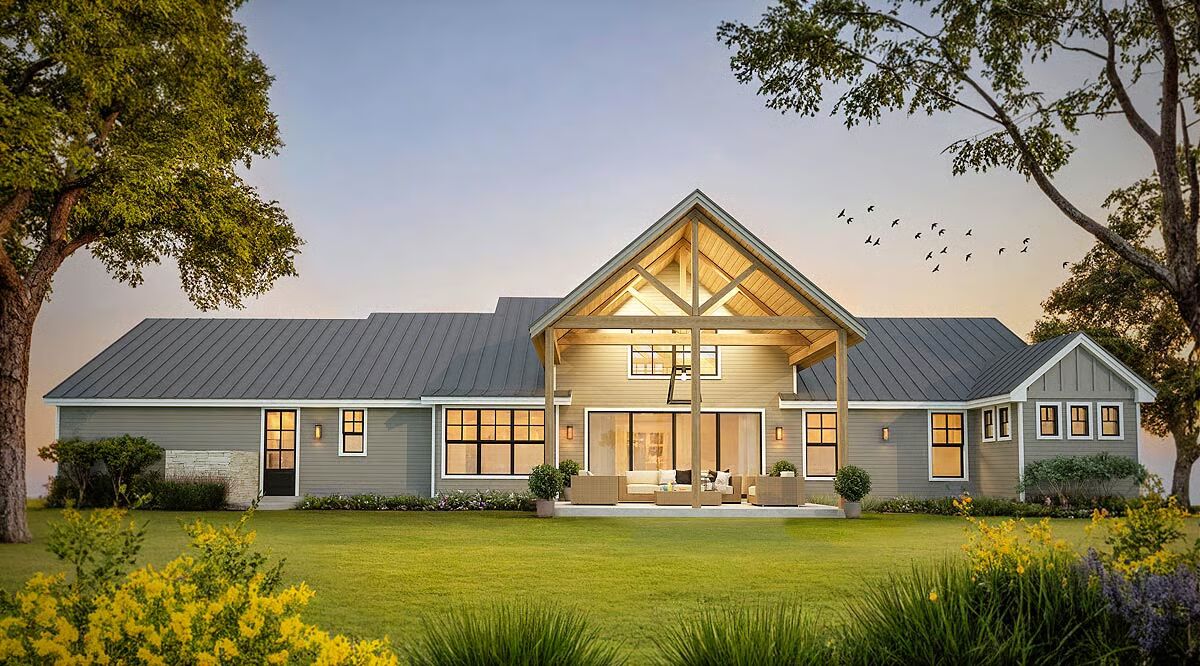
Specifications
- Area: 2,358 sq. ft.
- Bedrooms: 4
- Bathrooms: 3
- Stories: 1
- Garages: 3
Welcome to the gallery of photos for Country Farmhouse with Expansive Porches. The floor plans are shown below:



Timeless charm meets modern comfort in this 2,358 sq. ft. country farmhouse, offering 4 bedrooms, 3 bathrooms, and a spacious 746 sq. ft. 3-car side-entry garage.
Step through the welcoming foyer into a bright and airy great room with 9-foot ceilings and abundant natural light.
The open-concept design seamlessly connects the great room, kitchen, and breakfast nook, creating an inviting space for everyday living, while the formal dining room sets the stage for memorable gatherings.
The first-floor master suite provides convenience and privacy, complete with a spa-like en-suite bath and walk-in closet. Secondary bedrooms are thoughtfully split to ensure added privacy for family and guests.
Outdoor living shines with generous front and rear porches—perfect for relaxing mornings, evening entertaining, or simply enjoying the view.
