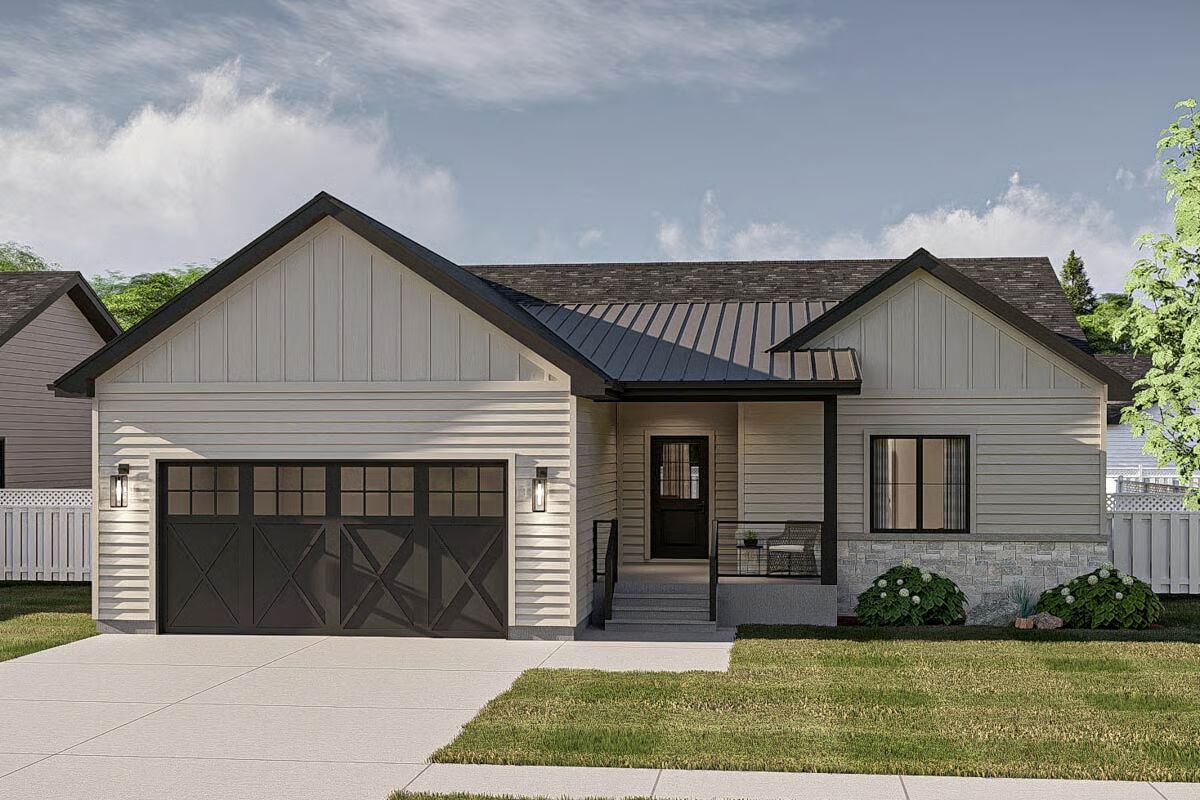
Specifications
- Area: 1,613 sq. ft.
- Bedrooms: 3
- Bathrooms: 2
- Stories: 1
- Garages: 2
Welcome to the gallery of photos for Charming Modern Ranch House with Optionally Finished Lower Level. The floor plans are shown below:
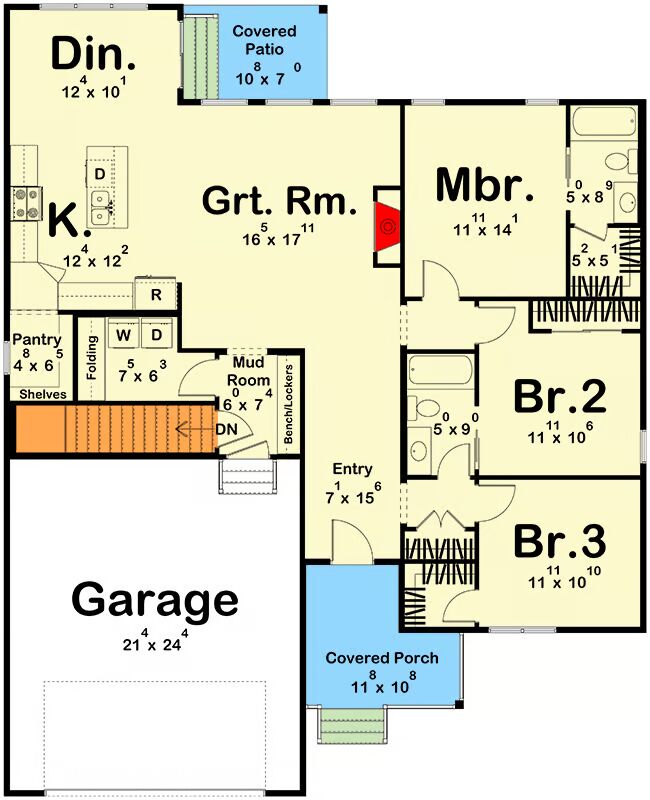
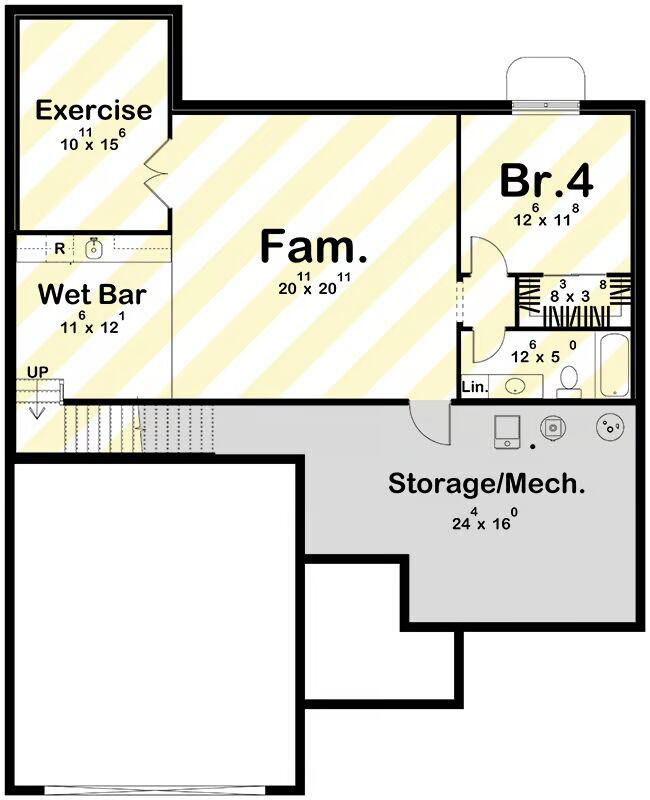
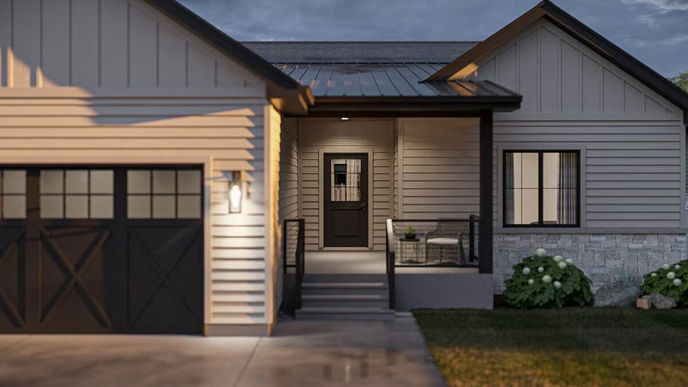
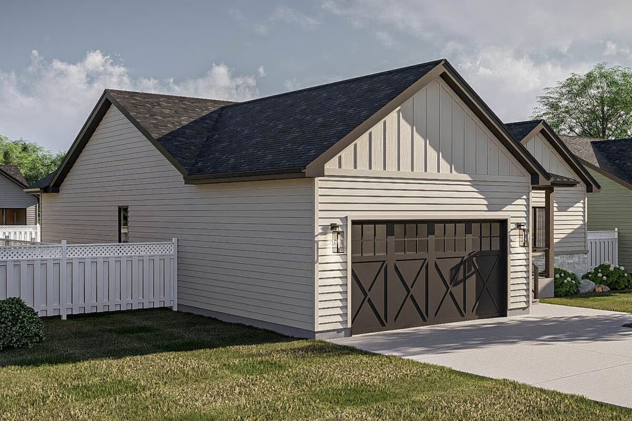
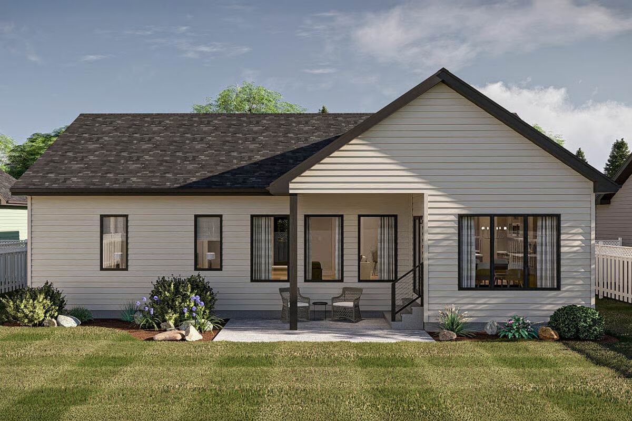
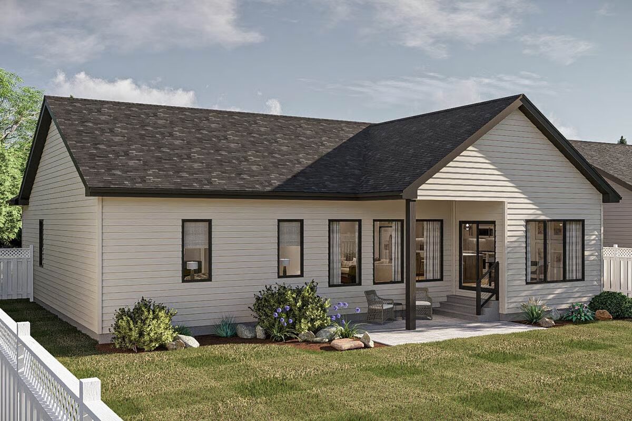
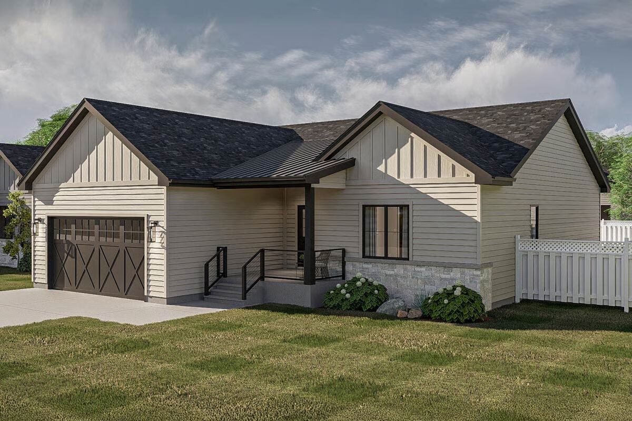
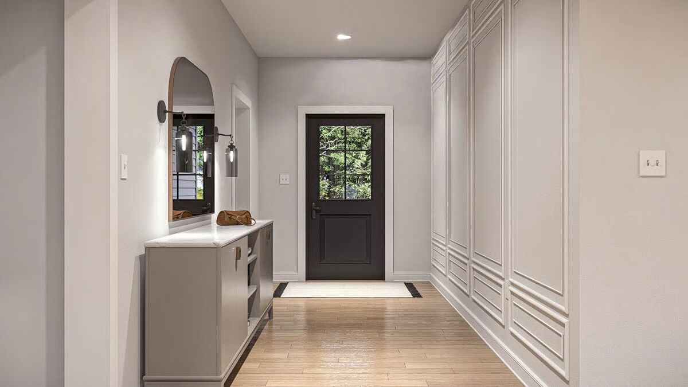
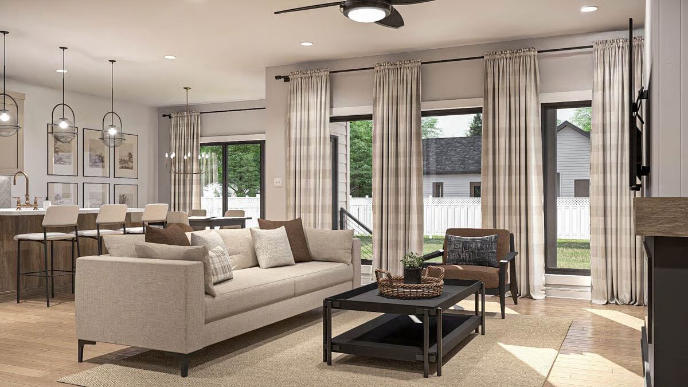
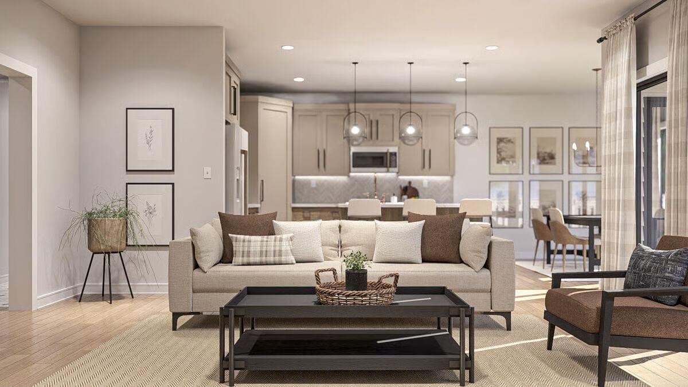
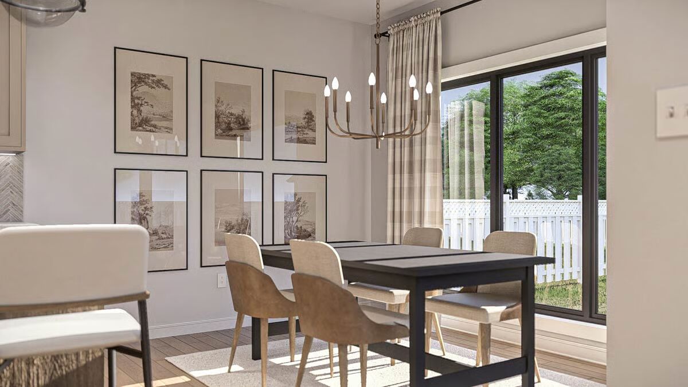
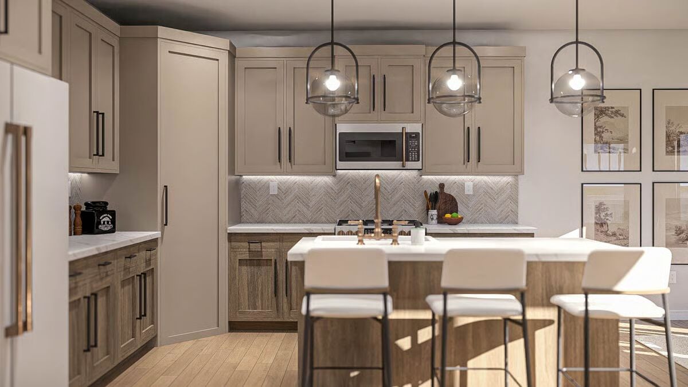
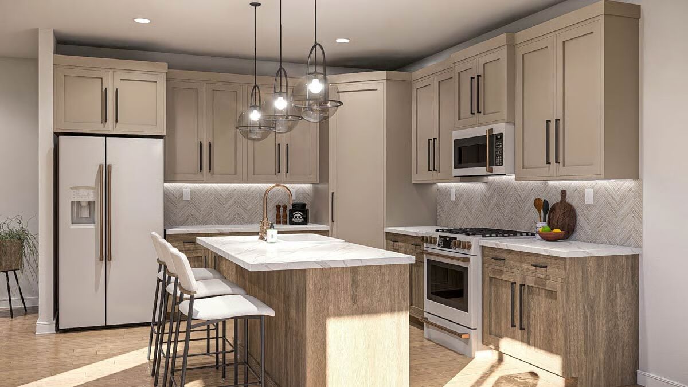
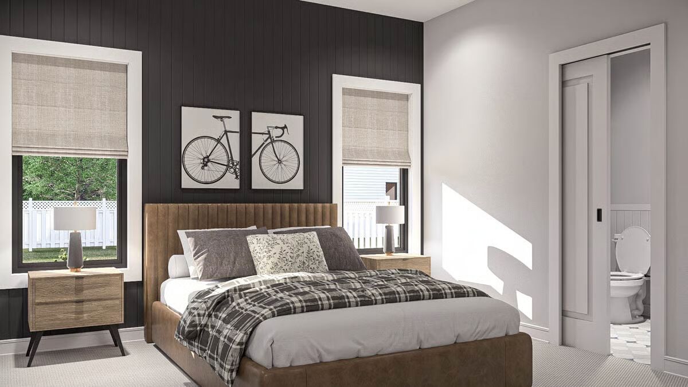
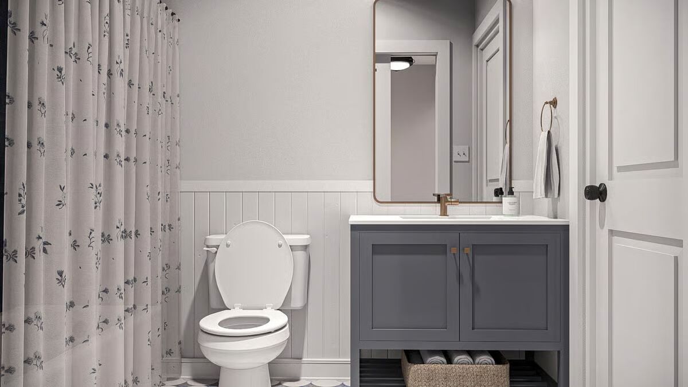
Stylish Modern Ranch with Flexible Living Space
Embrace 1,613 sq. ft. of thoughtfully designed living in this modern ranch-style home, offering 3 bedrooms, 2 bathrooms, and a 540 sq. ft. attached 2-car garage. A 176 sq. ft. combined porch area enhances the home’s inviting curb appeal.
Step inside to an open-concept layout, where the great room flows effortlessly into the dining area and kitchen—perfect for relaxed living and entertaining.
The well-appointed kitchen boasts a spacious butler’s walk-in pantry for extra storage, while the adjoining mudroom provides easy access from the garage.
The first-floor master suite offers a private retreat, set apart from two additional bedrooms that share a roomy full bath.
Outdoor enjoyment awaits on the covered patio, an ideal spot for morning coffee or evening gatherings.
For those seeking more space, the optional 1,066 sq. ft. lower level can be finished to include an extra bedroom and versatile recreation areas, making this home easily adaptable to your lifestyle.
