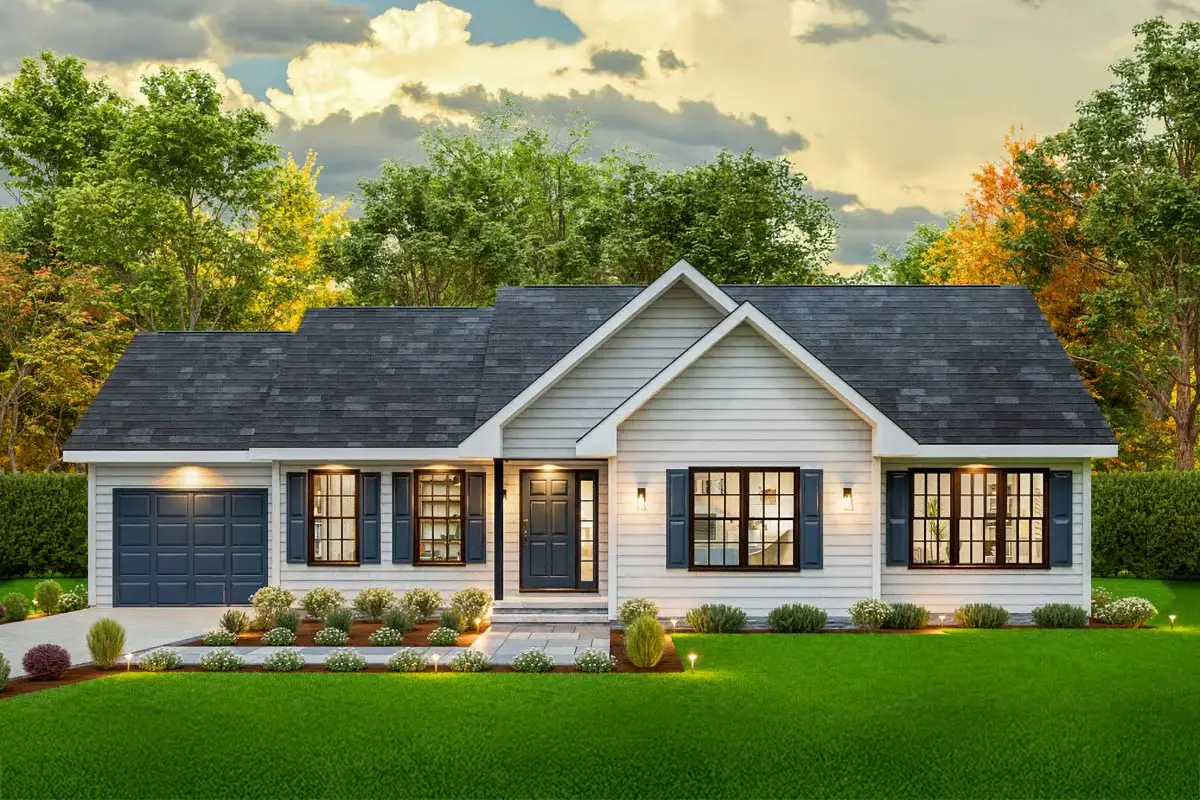
Specifications
- Area: 1,297 sq. ft.
- Bedrooms: 3
- Bathrooms: 2
- Stories: 1
- Garages: 1
Welcome to the gallery of photos for a 3-Bedroom Traditional Farmhouse with Vaulted Living Room. The floor plan is shown below:
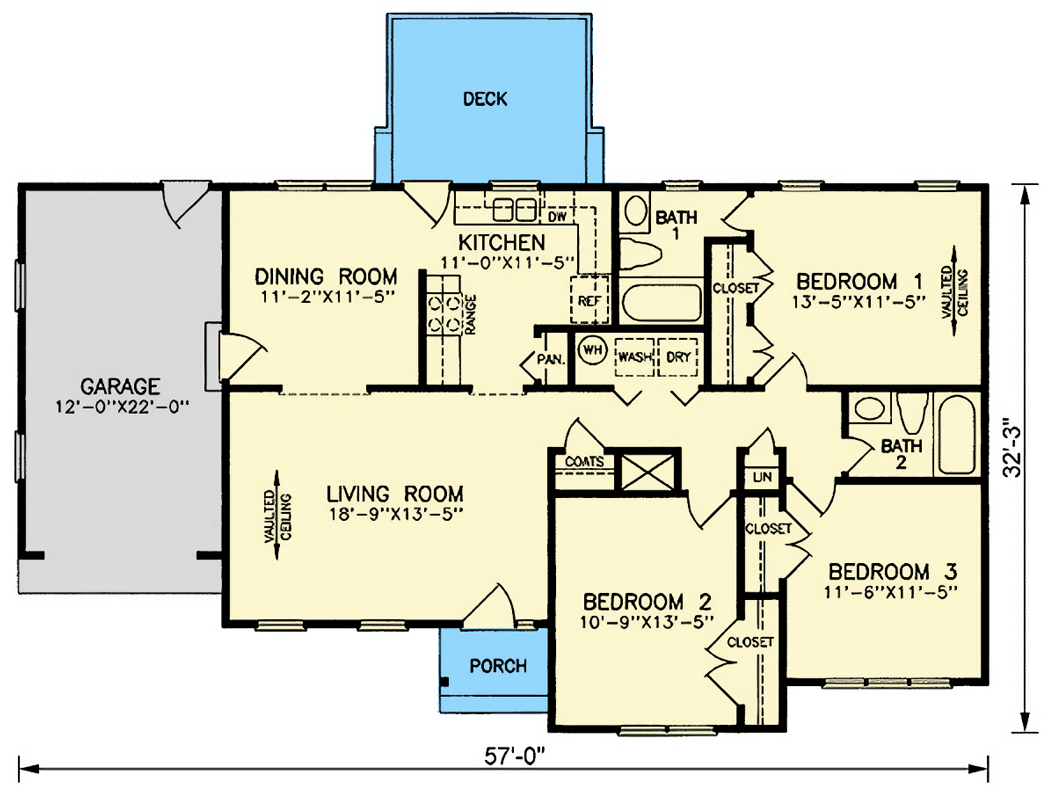
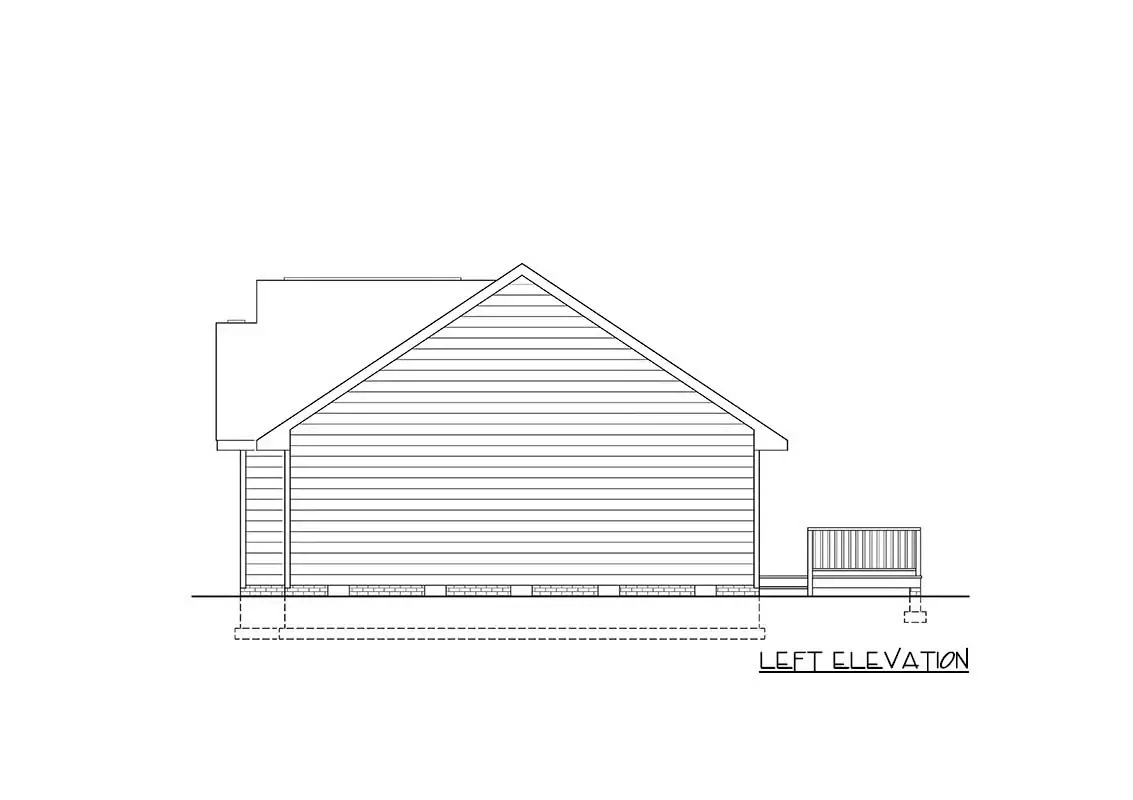
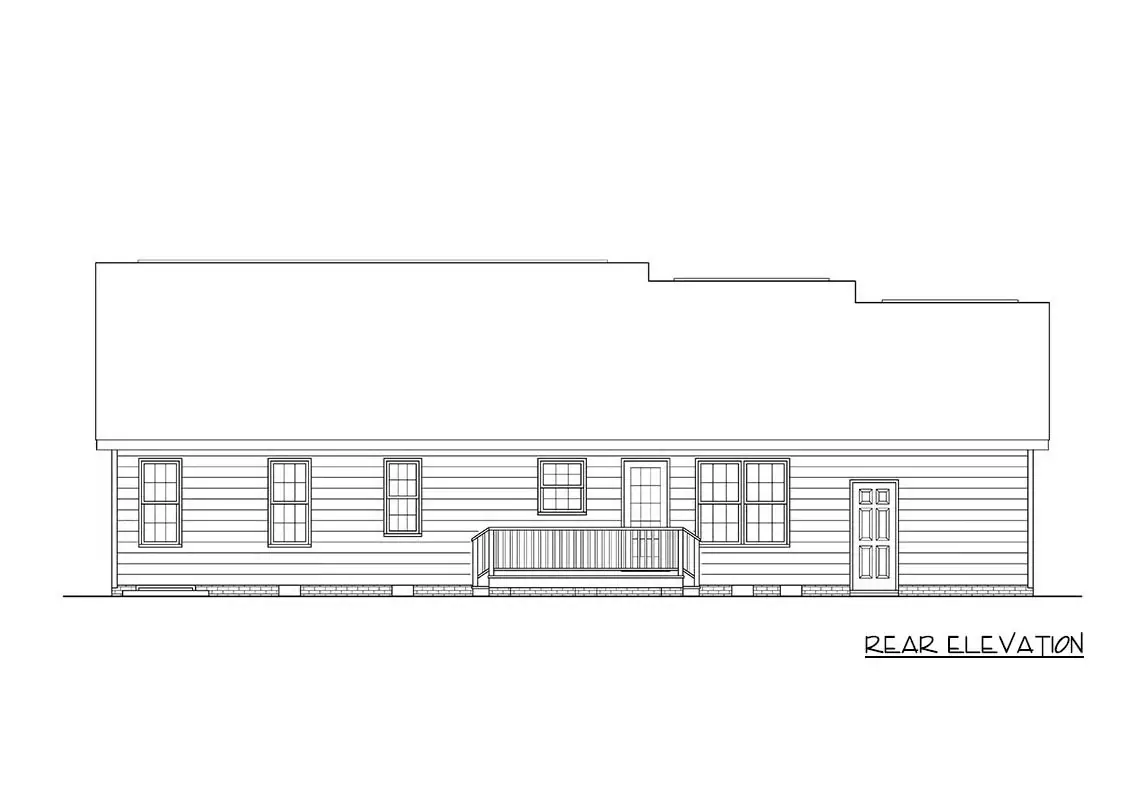
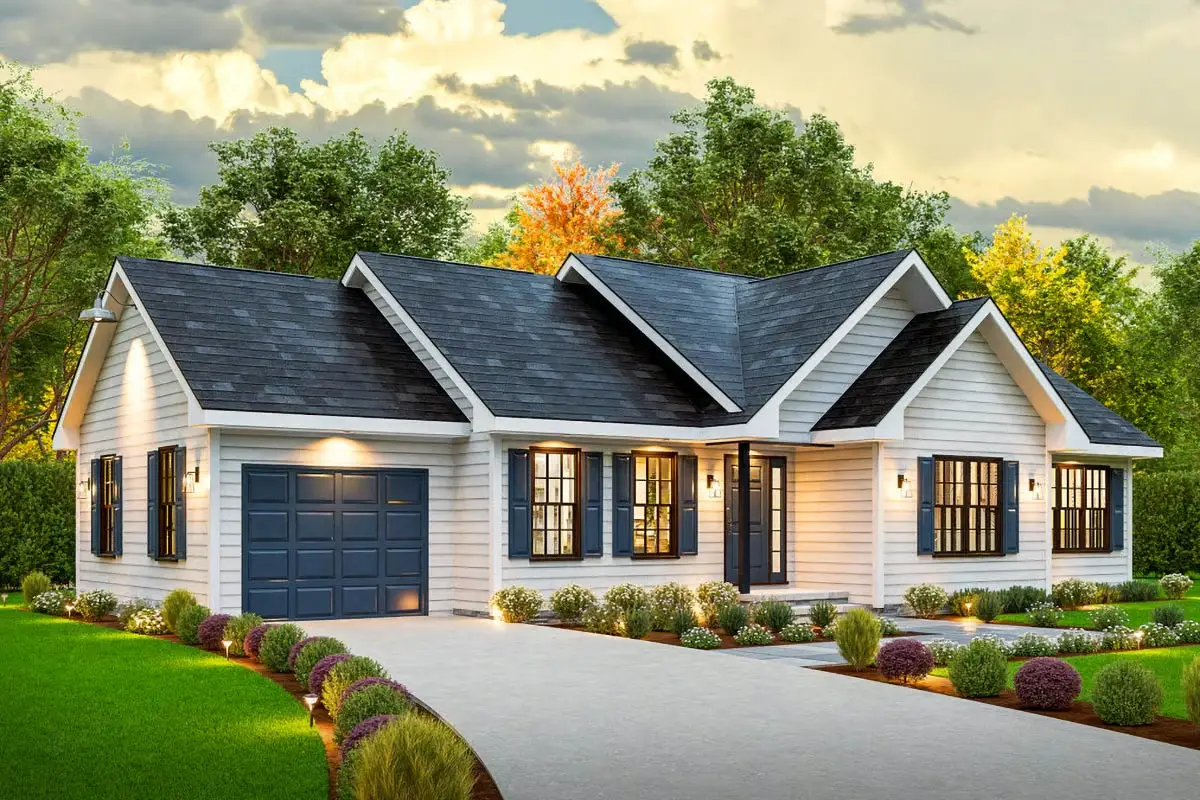
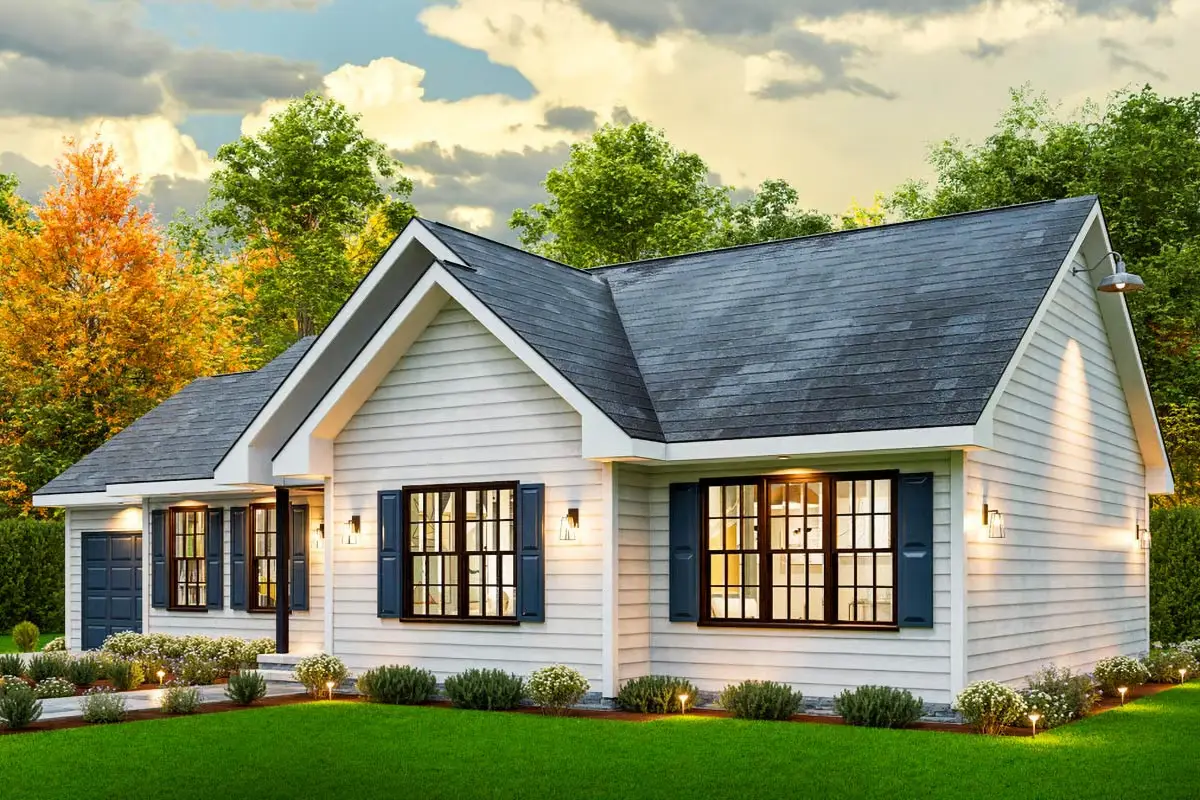
This inviting single-story traditional farmhouse offers 3 bedrooms, 2 bathrooms, and 1,297 sq. ft. of thoughtfully designed living space. Perfect for families or downsizing homeowners, it blends timeless charm with modern comfort.
Step into the spacious family room, where a beautiful arched ceiling creates an airy, open feel and serves as the heart of the home.
The seamless flow between living, dining, and kitchen areas makes this plan ideal for everyday living and effortless entertaining.
The primary suite provides a private retreat with its own ensuite bathroom, while two additional bedrooms offer flexibility for guests, children, or a home office.
Large windows bring in abundant natural light, enhancing the warm and welcoming atmosphere throughout.
With its classic farmhouse exterior and efficient single-level layout, this home combines curb appeal, functionality, and comfort in one stylish package.
