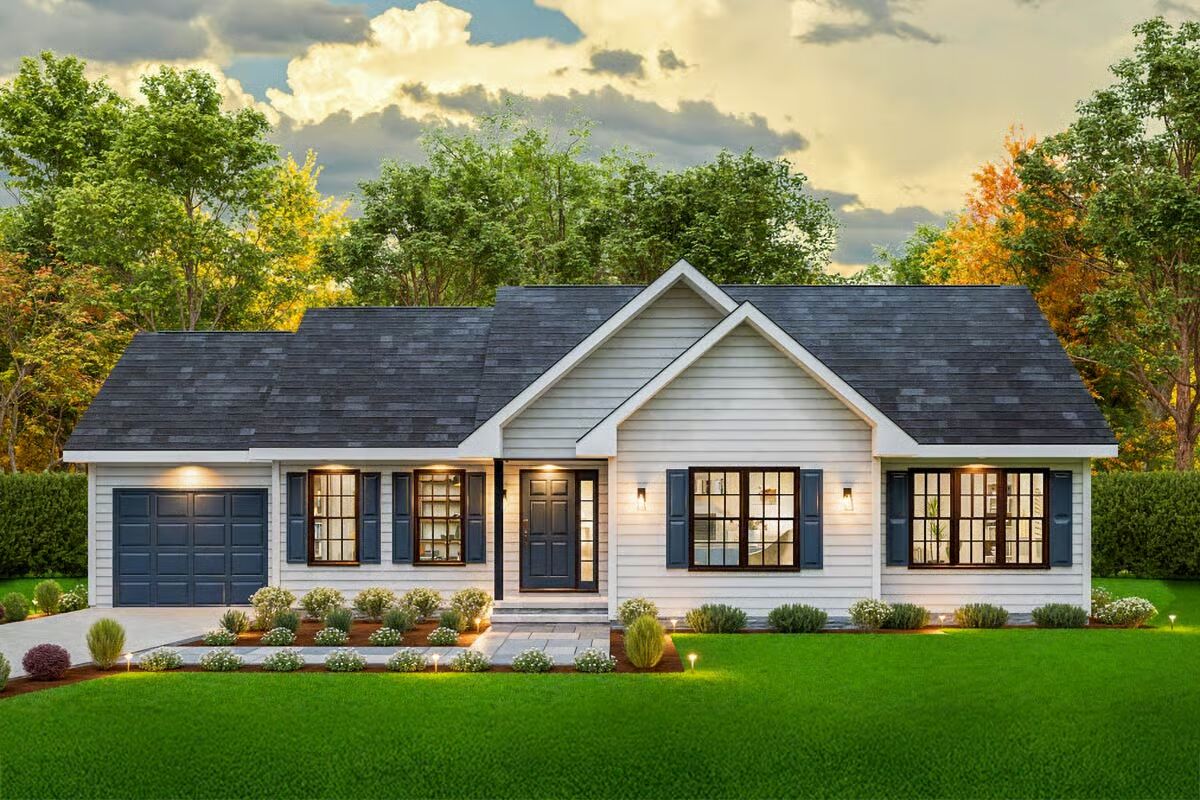
Specifications
- Area: 1,297 sq. ft.
- Bedrooms: 3
- Bathrooms: 2
- Stories: 1
- Garages: 1
Welcome to the gallery of photos for Traditional Farmhouse with Vaulted Living Room – 1297 Sq Ft. The floor plan is shown below:
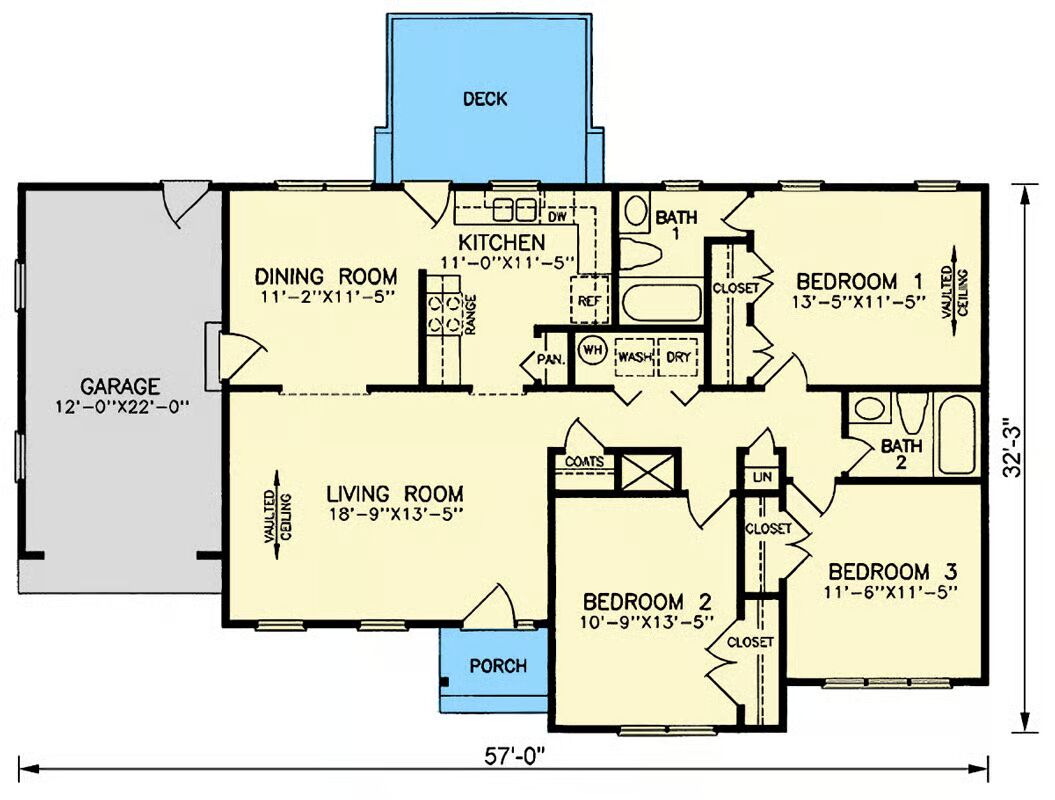
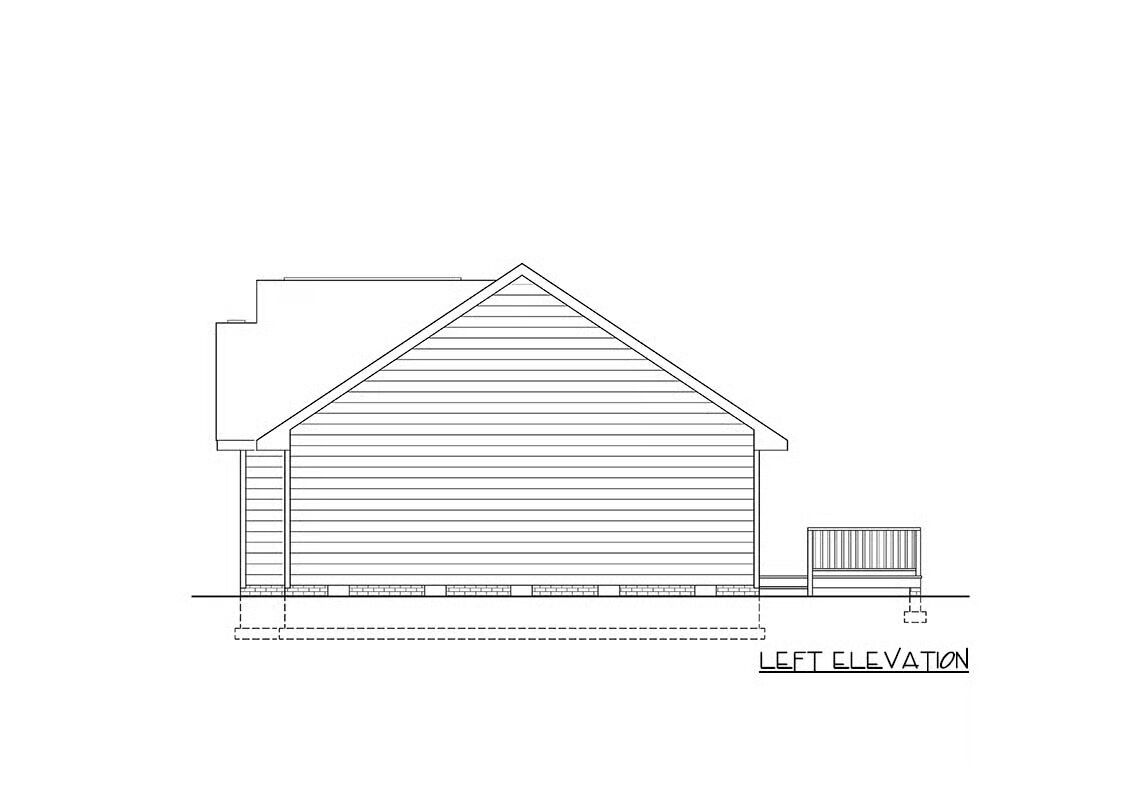
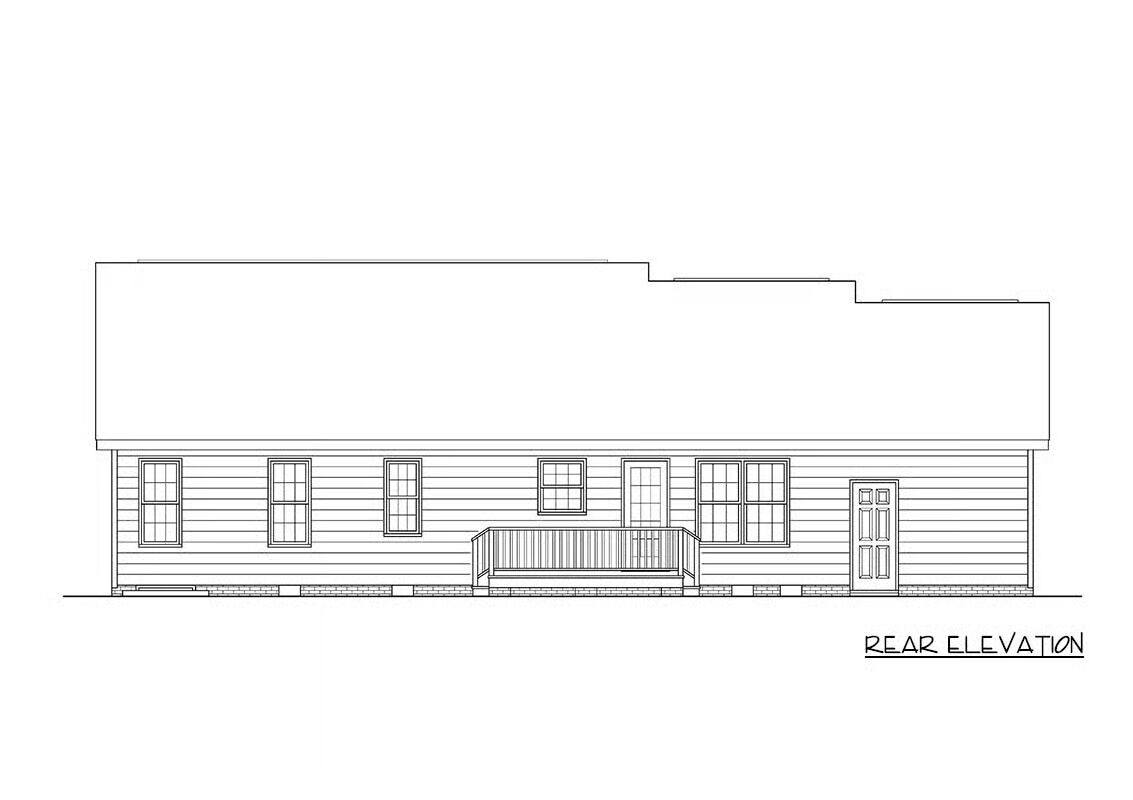

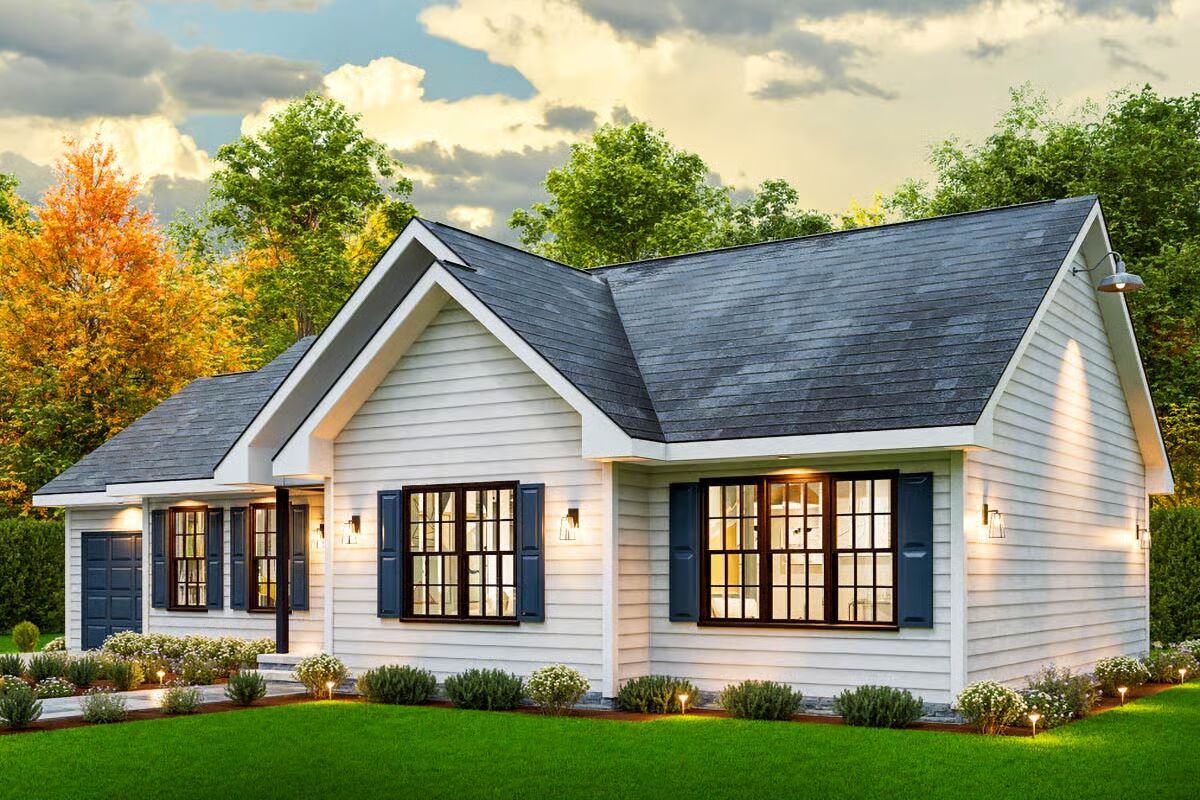
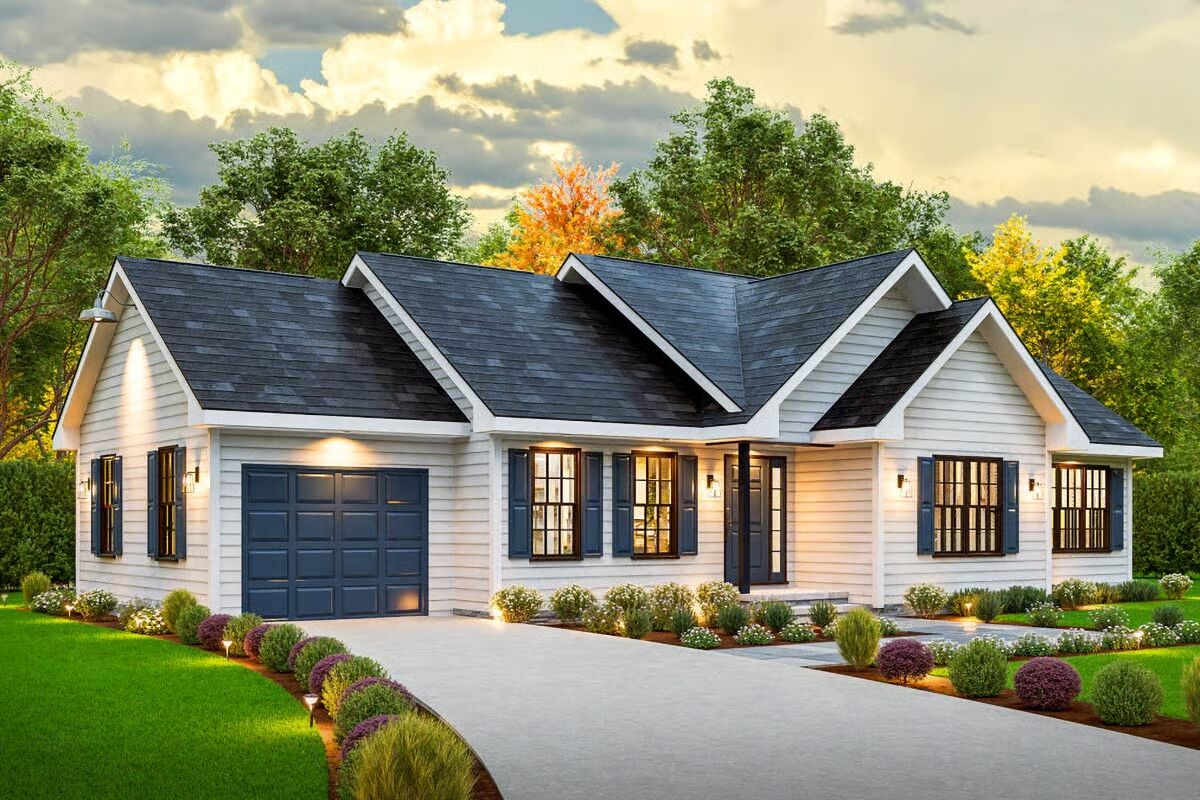
This single-story traditional farmhouse offers 3 bedrooms, 2 bathrooms, and 1,297 sq. ft. of thoughtfully designed living space.
The open family room is highlighted by a charming arched ceiling, creating a warm and inviting centerpiece for the home. Perfectly sized and full of farmhouse character, this plan blends comfort and efficiency in a timeless design.
You May Also Like
Double-Story, 4-Bedroom Coastal House with Covered Front Porch (Floor Plans)
3-Bedroom Home with 7'10"-deep Front Porch (Floor Plans)
Modern Farmhouse with Vaulted Family Room and Spacious Porches and Loft (Floor Plans)
3-Bedroom Country Ranch with Two Bonus Spaces and a Bonus Detached Garage (Floor Plans)
Modern Mountain House with Study and Open-Concept Living Space (Floor Plans)
1-Bedroom Sleek Modern Guest Studio with Vaulted Ceilings and Covered Patio (Floor Plans)
The Shady Grove Cabin Home With 2 Bedrooms & 3 Bathrooms (Floor Plans)
3-Bedroom Country Cottage House with Workshop (Floor Plans)
Double-Story, 1-Bedroom Tiny House with Loft (Floor Plans)
2,200 Square Foot Modern Farmhouse and Optional Bonus (Floor Plans)
Double-Story, 3-Bedroom Rustic Cabin With Drive-Under Garage (Floor Plan)
Double-Story, 2-Bedroom Popular Compact Design (Floor Plans)
Danbury Farmhouse With 4 Bedrooms, 3 Full Bathrooms & 2-Car Garage (Floor Plans)
4-Bedroom New American Craftsman with Study and Screened Porch (Floor Plans)
Red Cottage with In-Law Suite (Floor Plans)
Single-Story, 3-Bedroom Luxurious & Comfortable Barndominium-Style House (Floor Plan)
Multi-Generational European Home with Two Master Suites (Floor Plans)
Single-Story, 4-Bedroom 1,719 Sq. Ft. Country Home with 9-Foot Ceilings (Floor Plans)
Double-Story, 4-Bedroom The Copper Open Floor Barndominium Style House (Floor Plan)
Craftsman Ranch House with Lower-level Apartment (Floor Plans)
Single-Story Country Home with Flex Room and Covered Veranda (Floor Plans)
3-Bedroom, Northwest Craftsman with Cigar / Wine Room (Floor Plans)
5-Bedroom Rustic Cabin Vacation Home with Bunk Room and Two Kitchens (Floor Plans)
2-Bedroom Snow Cap Cottage B (Floor Plans)
4-Bedroom Elegant Southwest House with Split Bedroom Layout and Spacious Living (Floor Plans)
Double-Story Modern Barndominium House With Two Bedroom Suites (Floor Plan)
3-Bedroom The Chestnut Hill: Cozy Cottage (Floor Plans)
Craftsman Duplex House with Mirrored 2045 Square Foot 3 Bed Units (Floor Plans)
4-Bedroom Modern Farmhouse House Under 2800 Sq Ft with In-Law Suite (Floor Plans)
Mid-Sized Craftsman House (Floor Plans)
Single-Story, 2-Bedroom Scandinavian-Style House With 2 Bathrooms (Floor Plan)
The Fletcher Craftsman-Style Ranch Home (Floor Plans)
The Sawyer Simple Modern Farmhouse With 3 Bedrooms & 2 Bathrooms (Floor Plans)
Modern House Under 4,100 Square Feet with an Upstairs Hidden Room (Floor Plans)
Double-Story, 2-Bedroom Modern Rustic Garage Apartment (Floor Plan)
