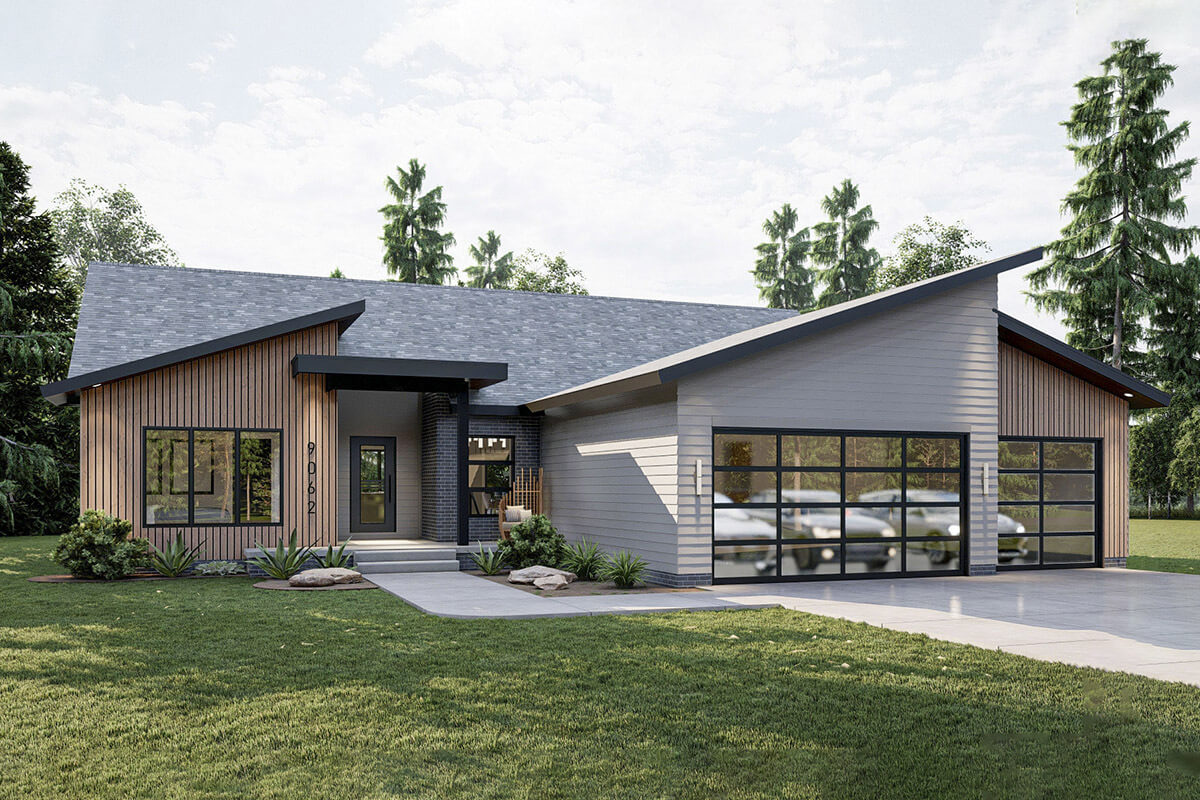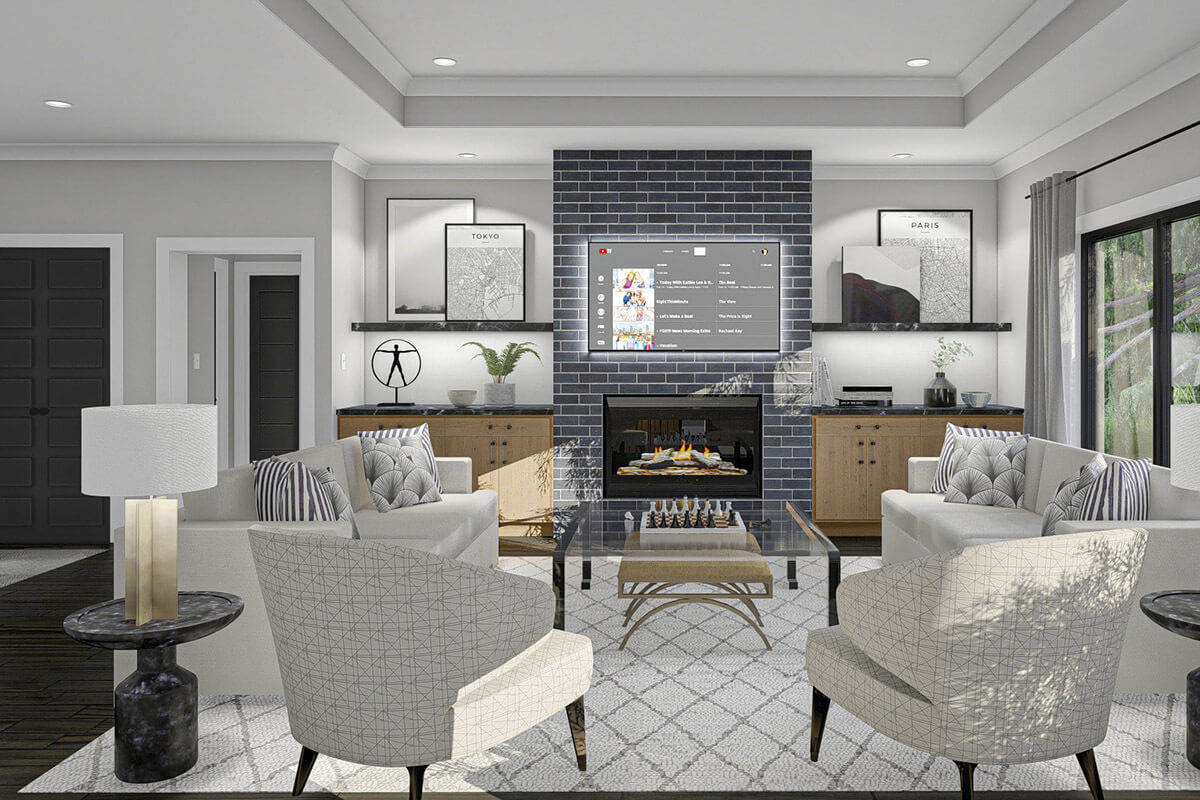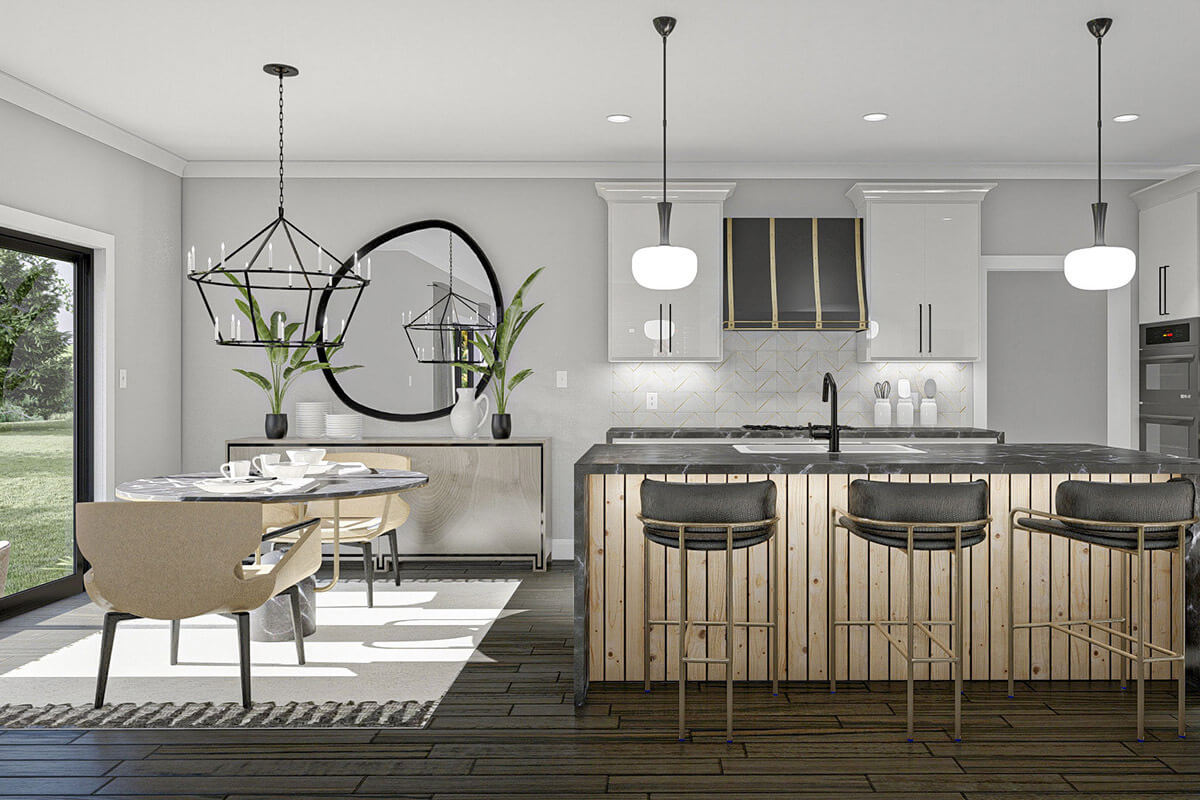
Specifications
- Area: 1,824 sq. ft.
- Bedrooms: 3
- Bathrooms: 2
- Stories: 1
- Garages: 3
Welcome to the gallery of photos for House with Modern Exterior. The floor plan is shown below:










Presenting an exquisite, contemporary exterior facade, this captivating one-story house plan boasts a well-designed layout that perfectly complements its beauty.
Step inside to discover a spacious interior, featuring an open floor plan that creates an expansive ambiance. The kitchen flaunts a deep walk-in pantry cleverly concealed behind cabinet-faced doors, offering ample storage space.
Adjacent to it, the mudroom provides plenty of room to keep the home organized and clutter-free.
The centerpiece of the house, the great room, impresses with a 10′ tray ceiling and a cozy fireplace gracefully flanked by built-in bookshelves, adding a touch of elegance to the space.
On the right side of the home, the master suite is a true retreat with its own tray ceiling, and the master bath is equipped with both a shower and a spa tub, promising relaxation at its finest. Furthermore, a generously sized walk-in closet completes this luxurious sanctuary.
Across the home, you’ll find bedrooms 2 and 3, conveniently situated near a centrally located hall bathroom, providing comfortable and private living spaces for family members or guests.
Source: Plan 623014DJ
