
Specifications
- Area: 3,293 sq. ft.
- Bedrooms: 4
- Bathrooms: 2.5
- Stories: 2
- Garages: 3
Welcome to the gallery of photos of Barndominium-Style House with Home Office and Oversized RV Garage. The floor plans are shown below:
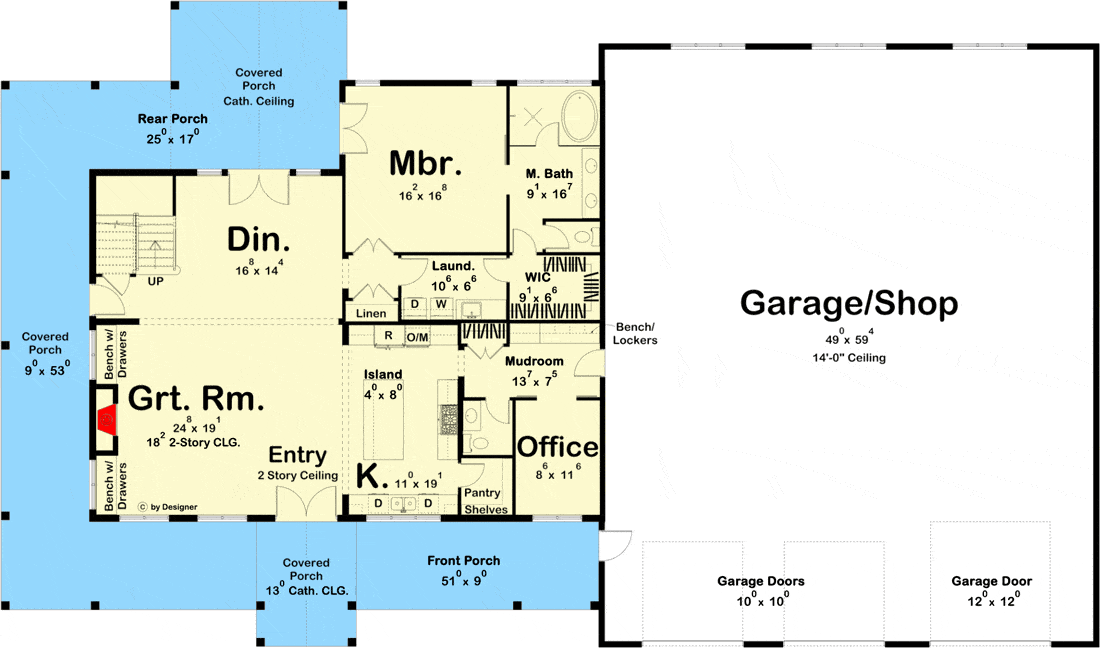
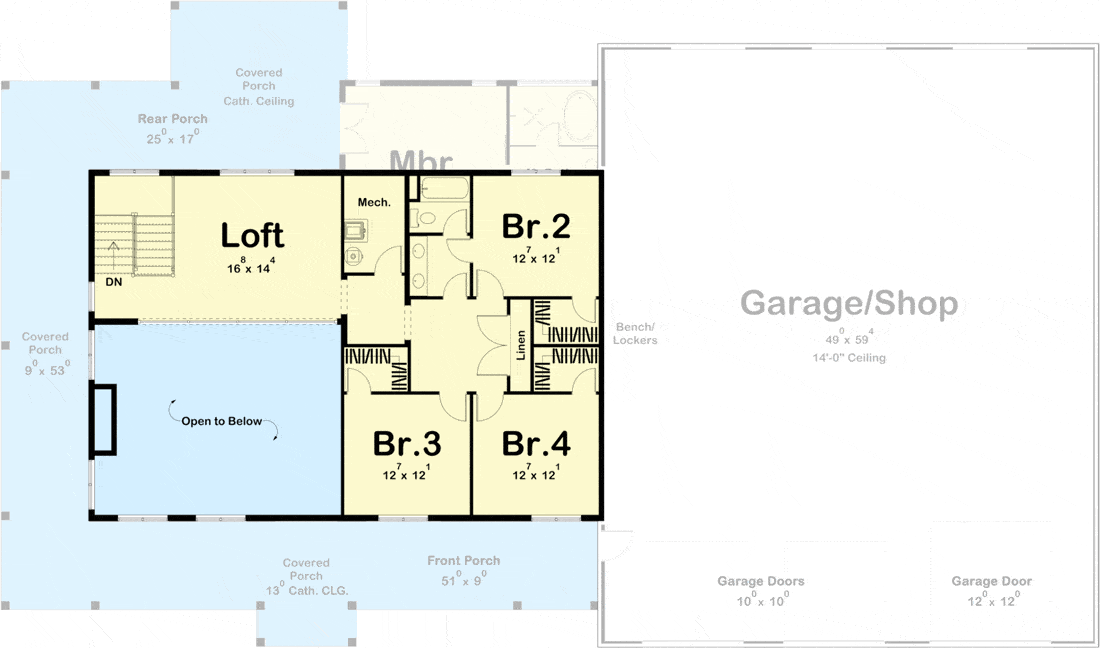



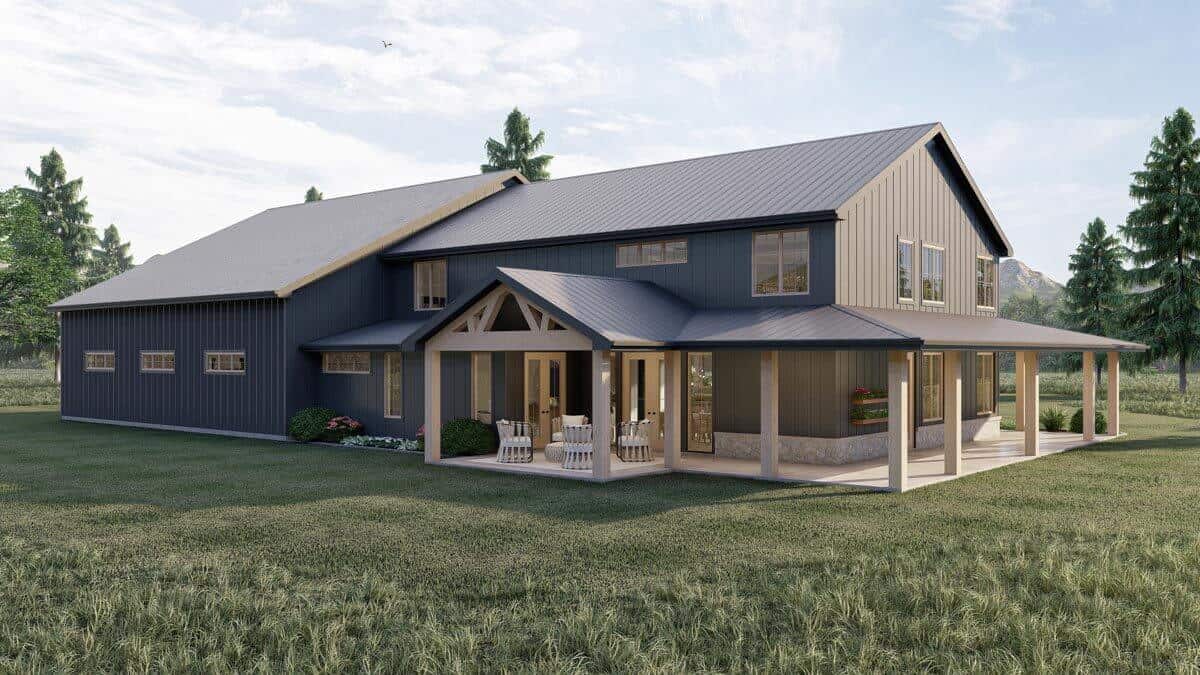



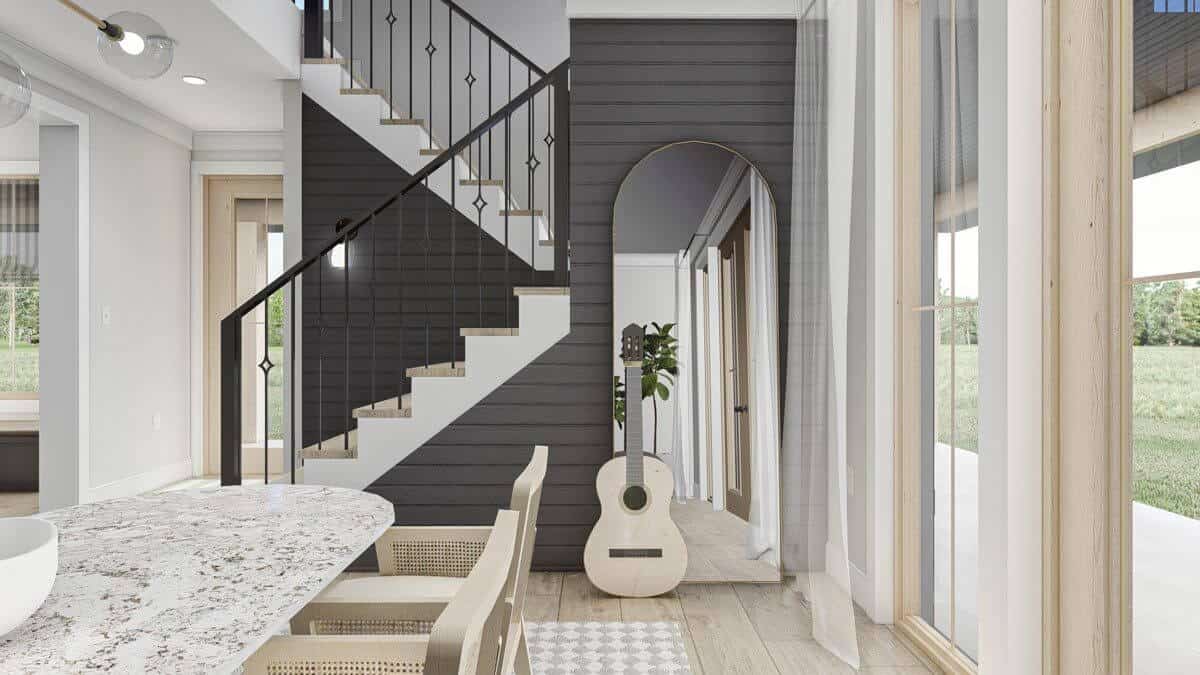



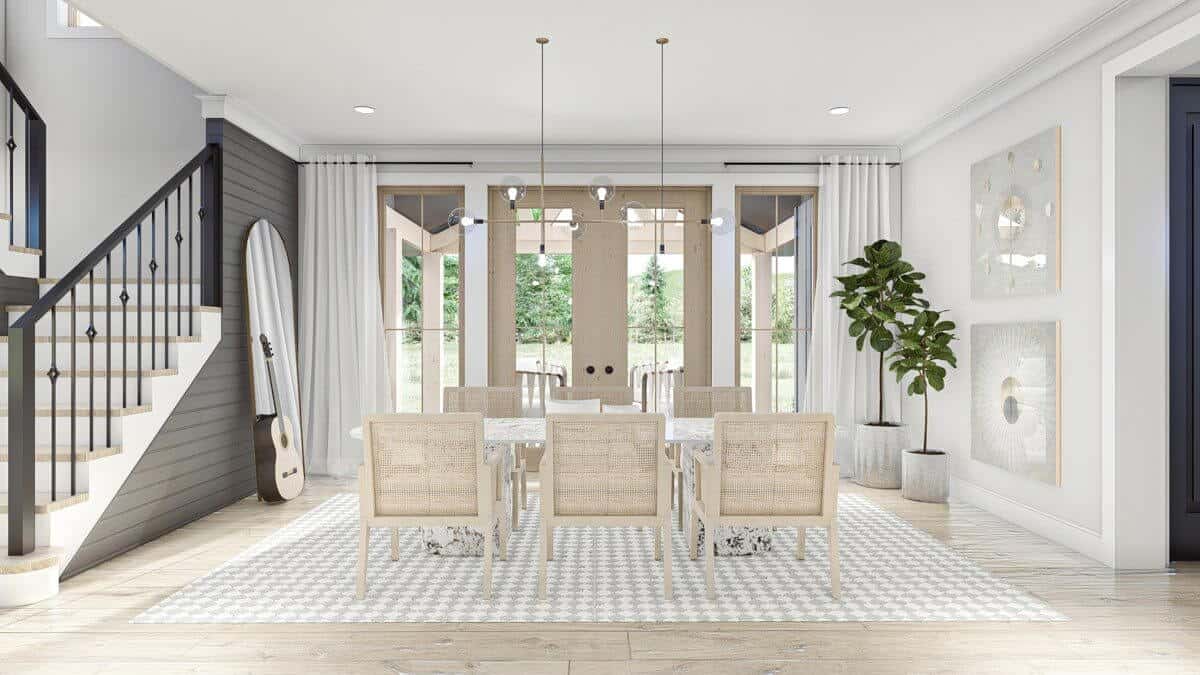

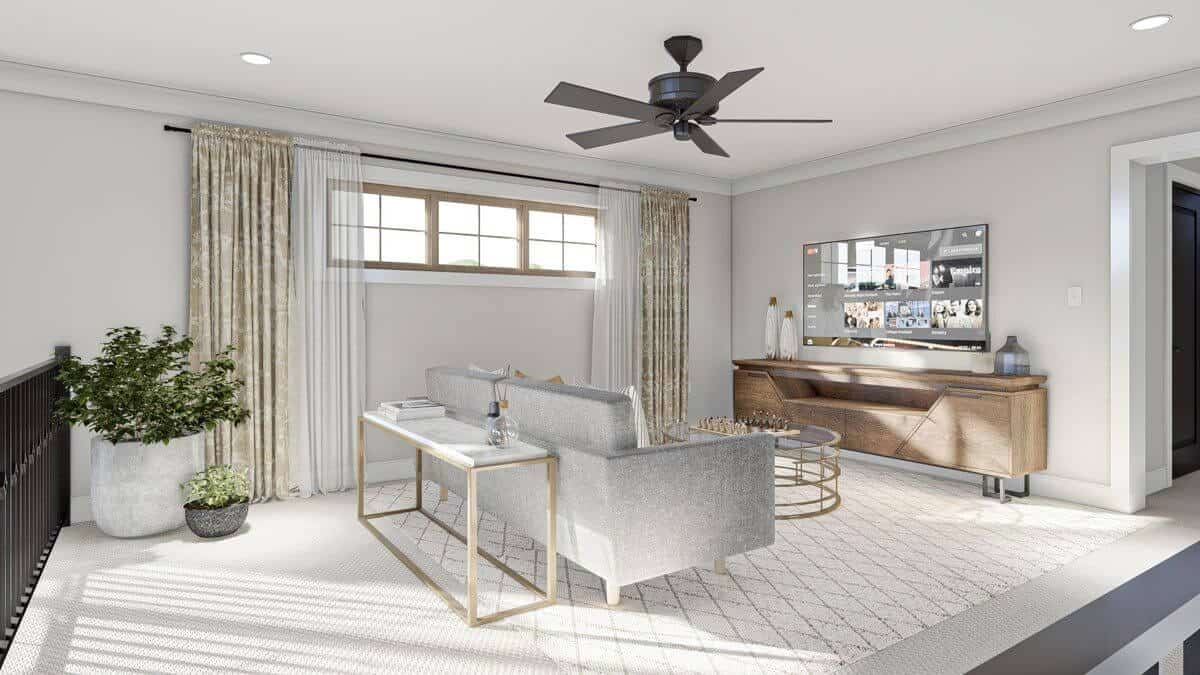


The barndominium-style exterior of this house features board and batten siding, wood accents, and wood garage doors, with a charming wrap-around porch that warmly welcomes guests.
As you step through the front French doors, you enter the entryway, which leads to the impressive great room boasting a 2-story ceiling and a fireplace flanked by built-in benches with drawers.
The kitchen, complete with a spacious island and snack bar, a walk-in pantry, and ample counter space, is conveniently located adjacent to a cozy home office tucked away behind it.
Towards the rear of the house, you’ll discover a large formal dining room, which opens up to the rear portion of the wrap-around covered porch through its own set of French doors.
The master suite is thoughtfully situated on the main floor for convenience, offering a master bathroom with his/her vanities, a wet room featuring a soaking tub, a generous walk-in closet, and direct access to the laundry room.
Upstairs, there are three additional bedrooms, each boasting its own walk-in closet. The great room below is gracefully overseen by a wonderful loft area.
Returning to the main level, you’ll find the home’s expansive oversized 3-car garage, complete with an RV door and 14′ ceilings.
Source: Plan 623086DJ
