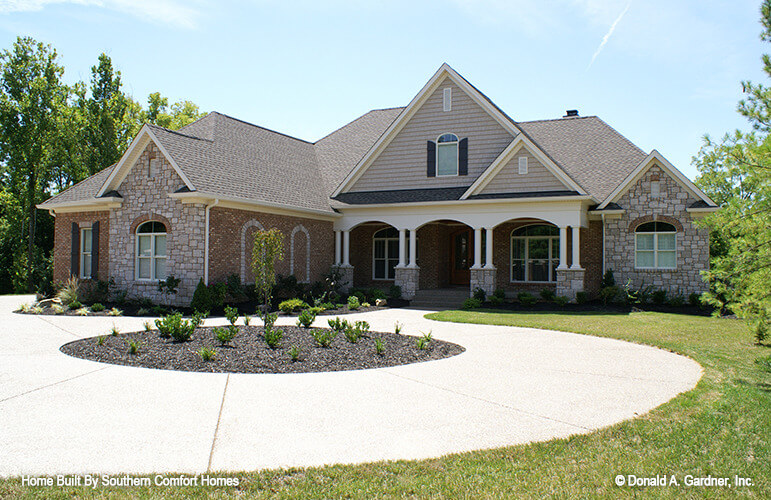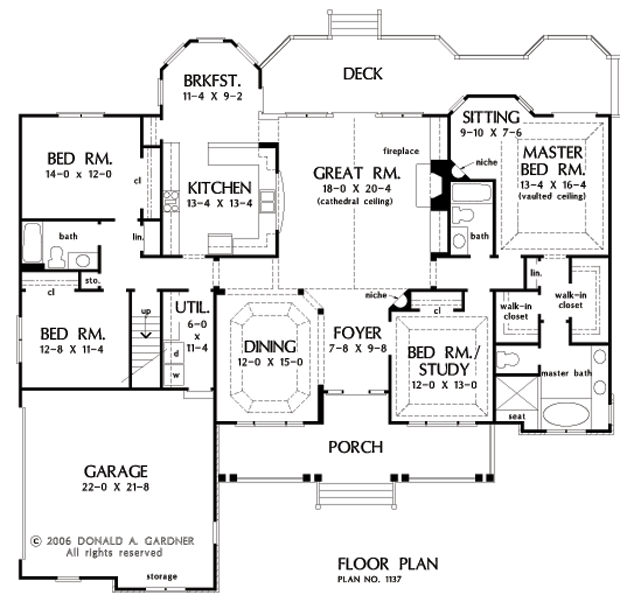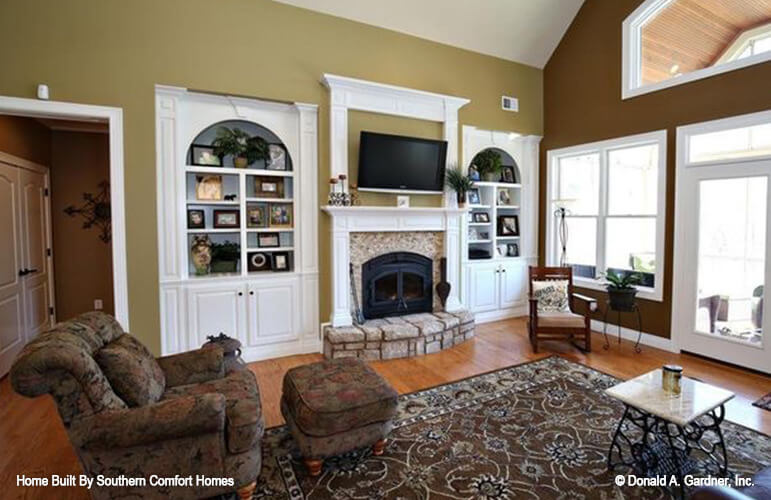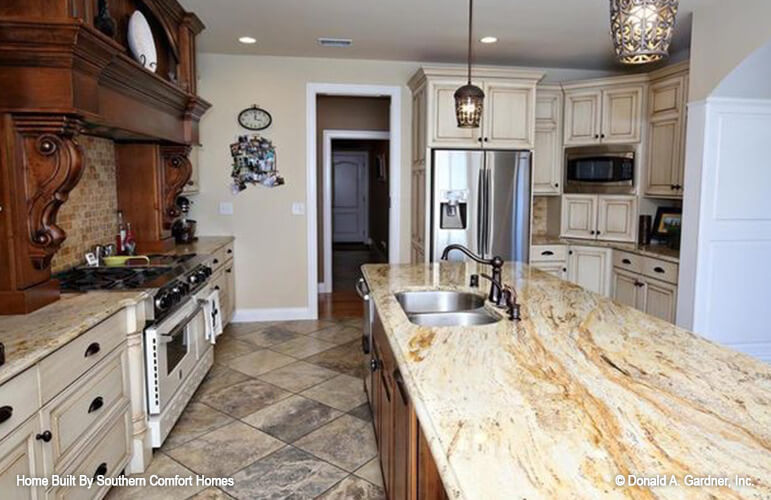
Specifications
- Area: 2,531 sq. ft.
- Bedrooms: 4
- Bathrooms: 3
- Stories: 1
- Garages: 2
Welcome to the gallery of photos for The Evangeline: Charming Craftsman House. The floor plans are shown below:










This expansive single-story house design exudes abundant Craftsman charm while boasting a low-maintenance exterior. The architectural appeal is heightened by doubled columns and stone accents.
Within this plan, the dining room stands out with its columns and elegant tray ceiling, and the study/bedroom can be accessed through double doors. The foyer and great room are adorned with art niches, fireplaces, and built-in cabinetry, combining beauty and practicality.
A convenient pass-thru connects the kitchen to the great room, enhancing functionality. Meanwhile, the spacious deck extends the living space outdoors, offering an ideal spot for relaxation and entertainment.
Accessible from both the breakfast and living rooms, the deck enhances the seamless indoor-outdoor flow.
The master suite presents a bay sitting area and French doors that lead to the deck, creating a personal retreat within the home. In the master bath, you’ll find a double vanity, a private privy, a garden tub, and a shower equipped with a shelf and seat, ensuring comfort and luxury.
Source: Plan # W-1137
