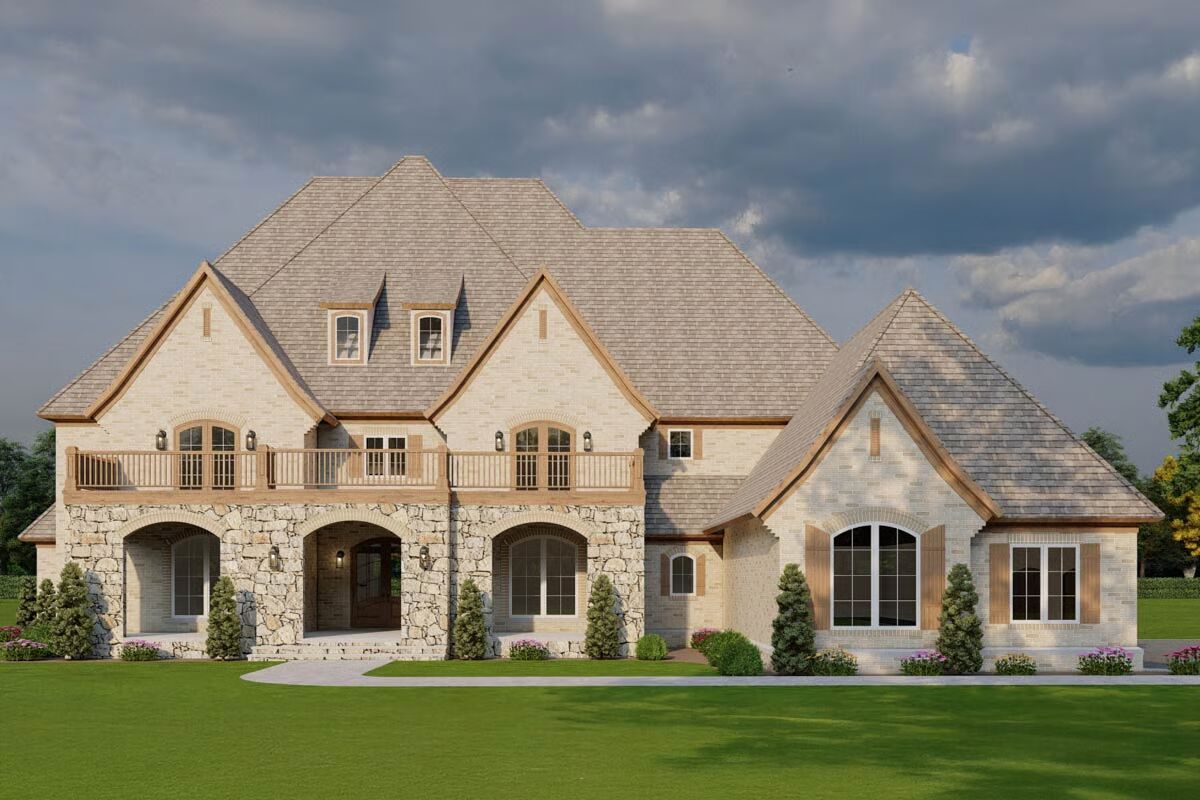
Specifications
- Area: 6,001 sq. ft.
- Bedrooms: 4
- Bathrooms: 4.5
- Stories: 2
- Garages: 3
Welcome to the gallery of photos for Stunning House with Upstairs Balcony – 6001 Sq Ft. The floor plans are shown below:
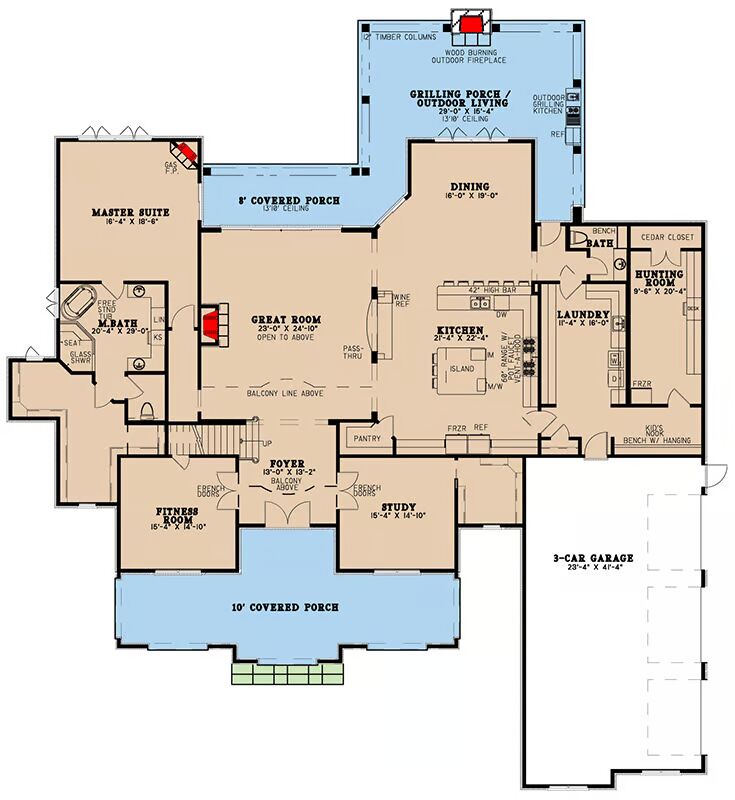
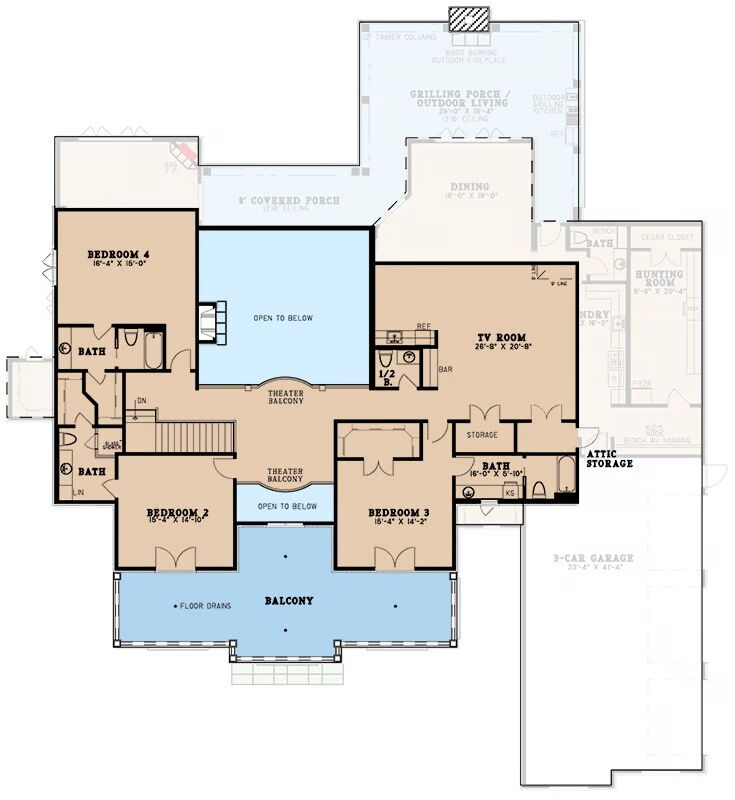
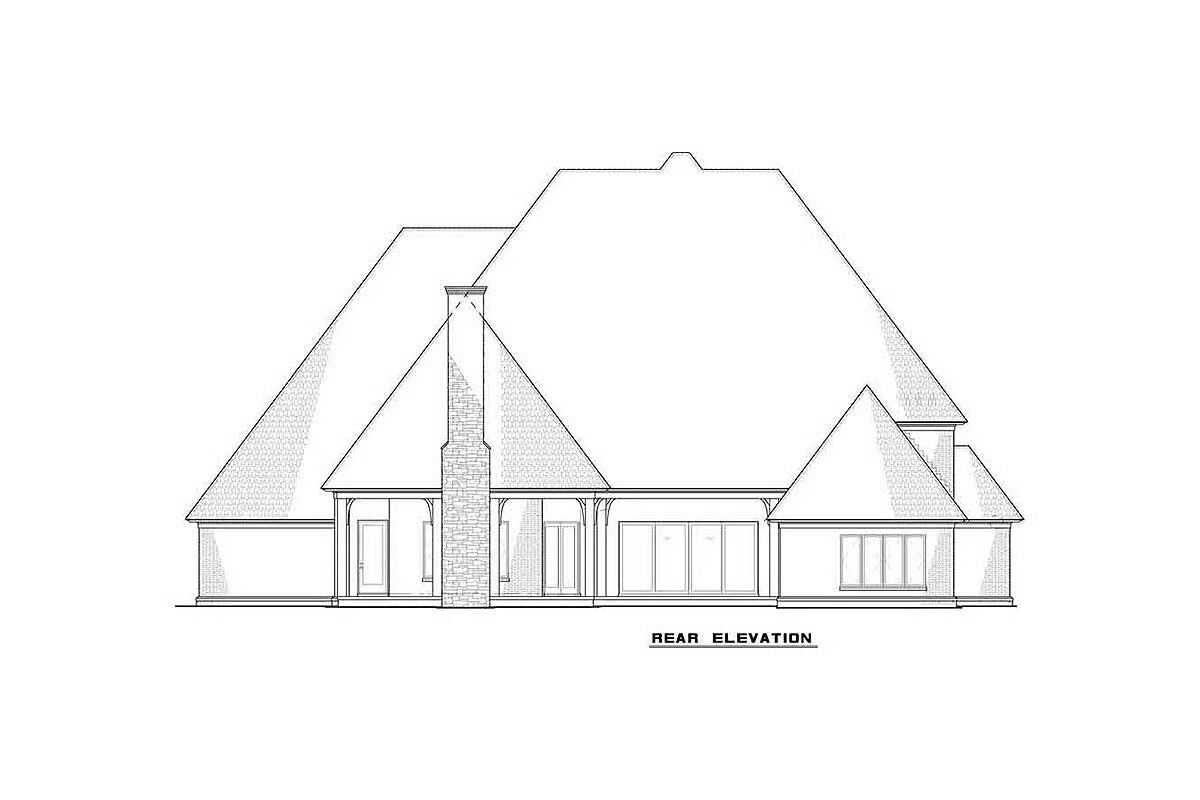
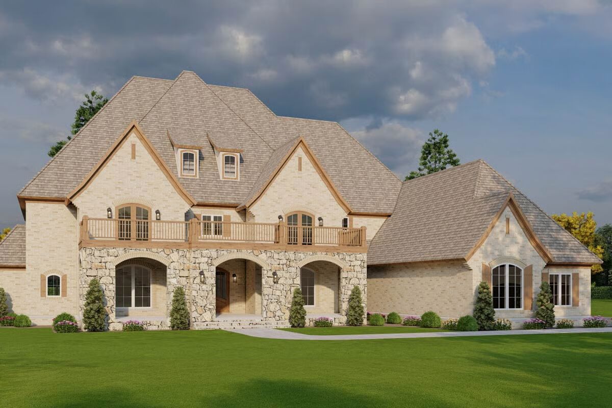
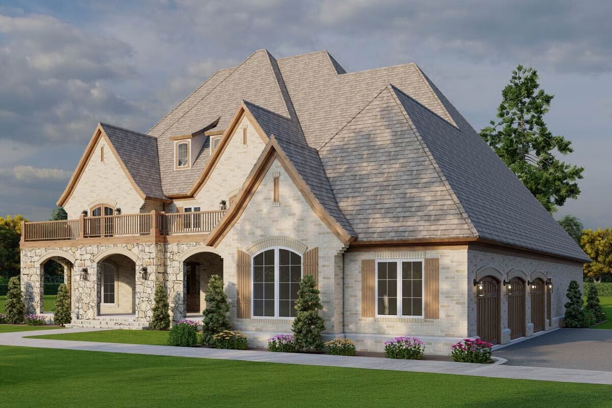
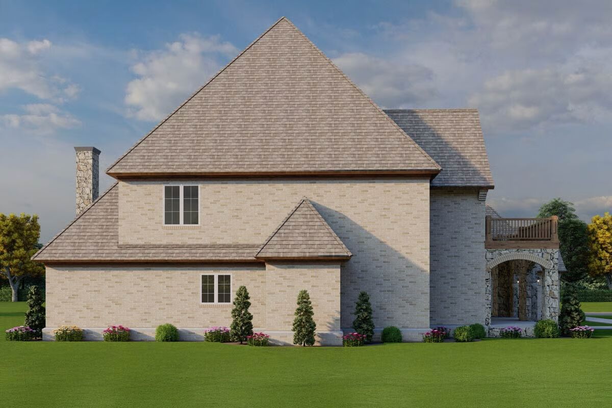
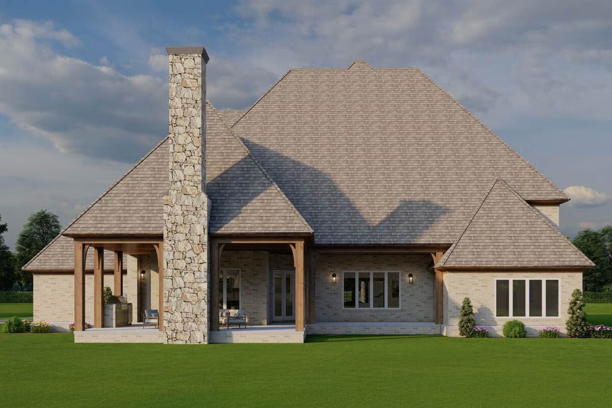
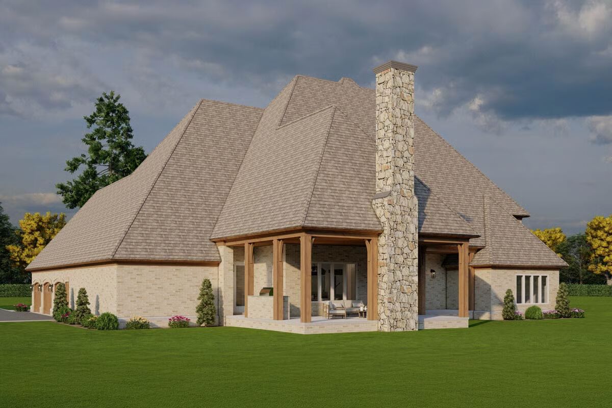
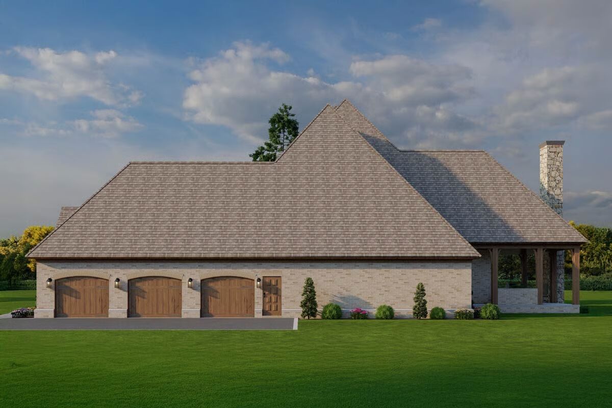
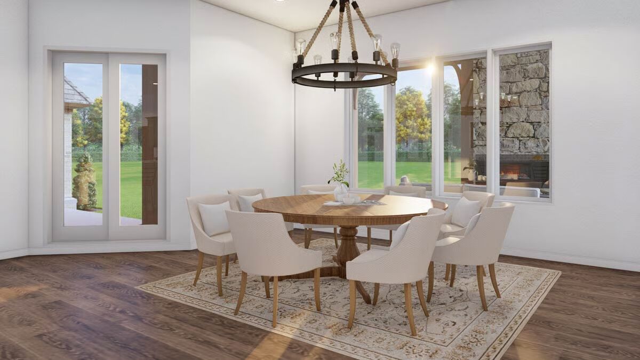
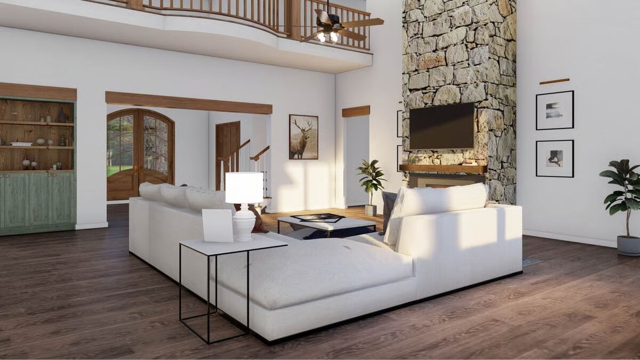
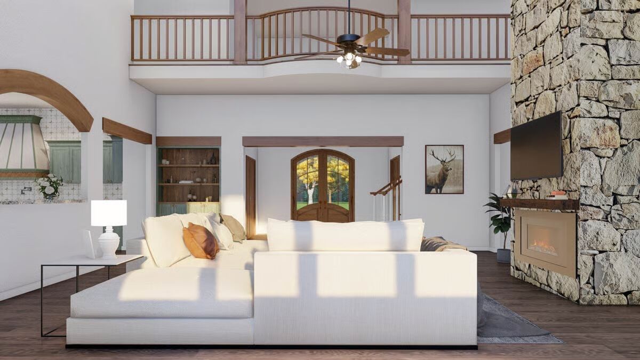
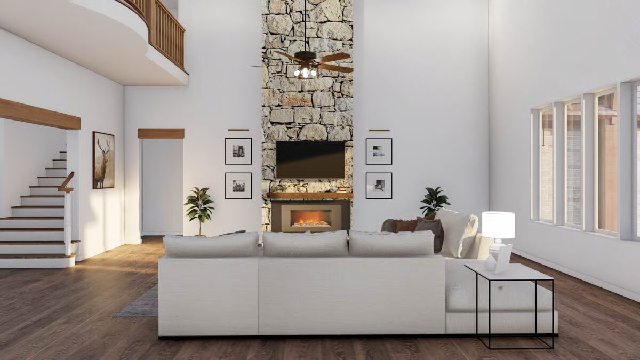
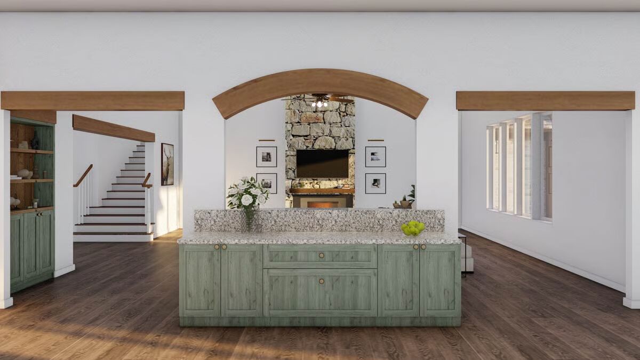
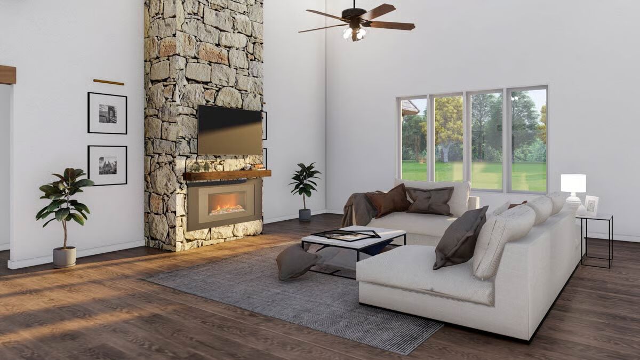
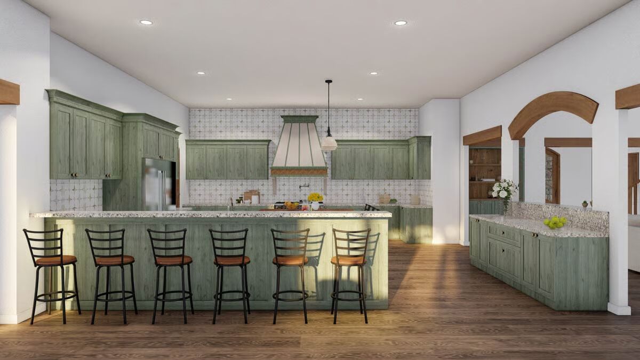
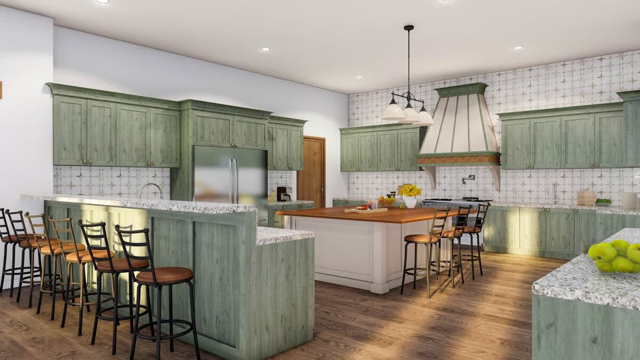
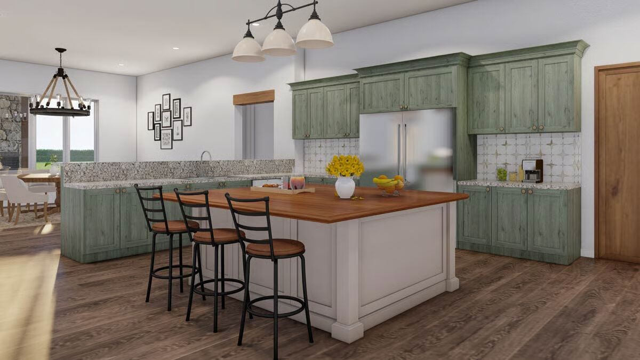
Elegant 4-Bedroom European Home with Grand Curb Appeal
This stunning 4-bedroom European-inspired residence blends timeless architecture with luxurious features, starting with a stately front porch and a second-story balcony overlooking the manicured front yard.
Step through the welcoming foyer and take in the open balcony above. French doors lead to a private fitness room on one side and a study on the other, creating ideal spaces for work and wellness.
The heart of the home is the two-story great room, where a soaring ceiling and open balcony above create a dramatic backdrop for gatherings around the fireplace.
The gourmet kitchen is a chef’s dream, featuring a 60″ professional range with a pot filler, an oversized vent hood, and direct access to the dining room—complete with views of the outdoor living porch.
Behind the kitchen, a spacious laundry room connects conveniently to the 3-car garage, ensuring function matches style. The luxurious main-level master suite spans the entire left side of the home, offering a private fireplace, outdoor access, and a massive walk-in closet.
Upstairs, bedrooms 2 and 4 share a Jack-and-Jill bath, while bedroom 3 enjoys its own private bath. Bedrooms 2 and 3 open to the charming front balcony, perfect for morning coffee. A spacious media room with a wet bar and half bath completes the upper level—ideal for entertaining.
With its thoughtful layout, high-end finishes, and elegant European charm, this home delivers a perfect balance of grandeur and livability.
