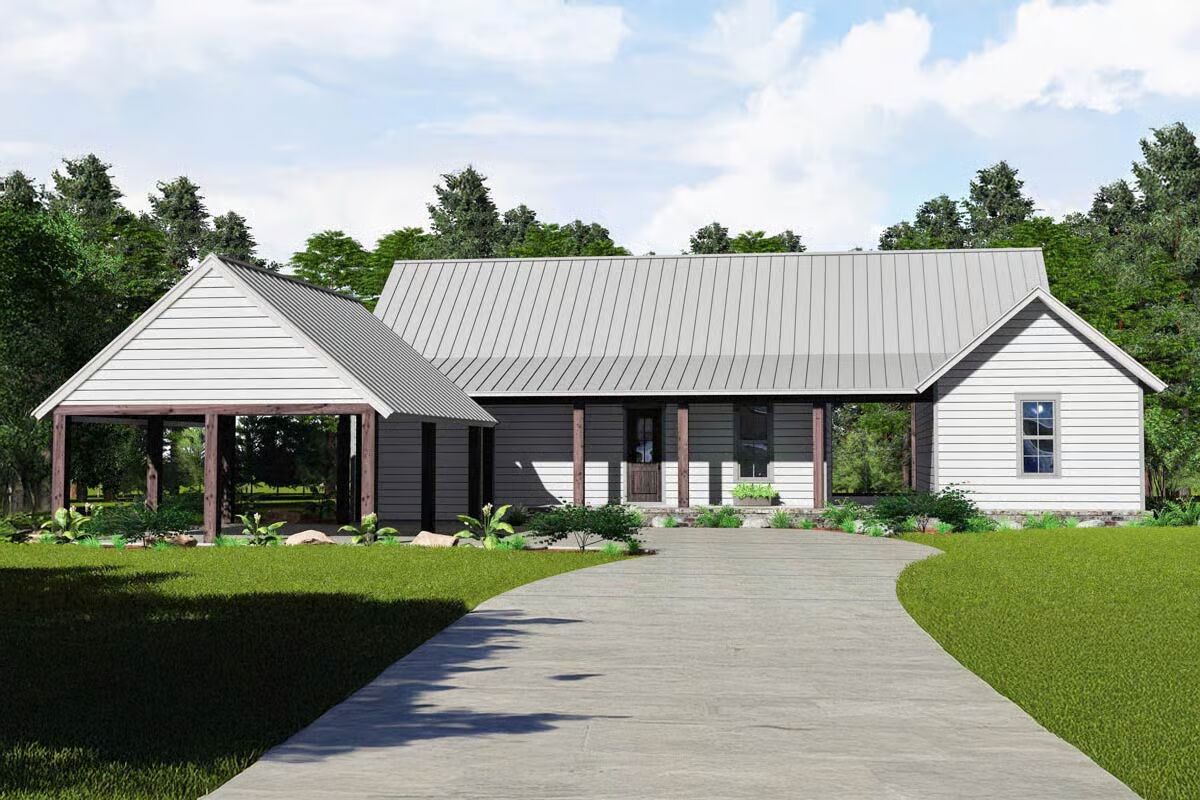
Specifications
- Area: 2,590 sq. ft.
- Bedrooms: 2
- Bathrooms: 2
- Stories: 1
- Garages: 2
Welcome to the gallery of photos for Southern Ranch House with Wrap-Around Porch and Dog Trot – 2590 Sq Ft. The floor plans are shown below:
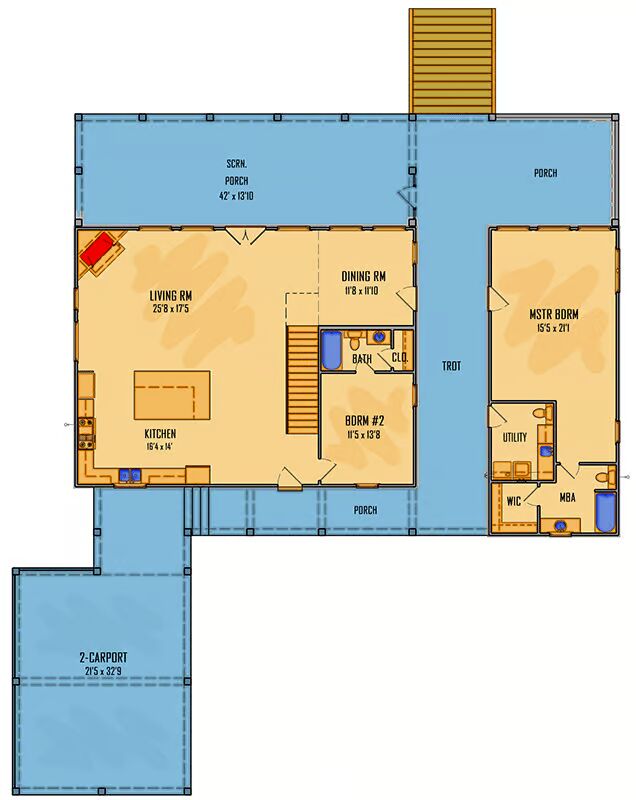
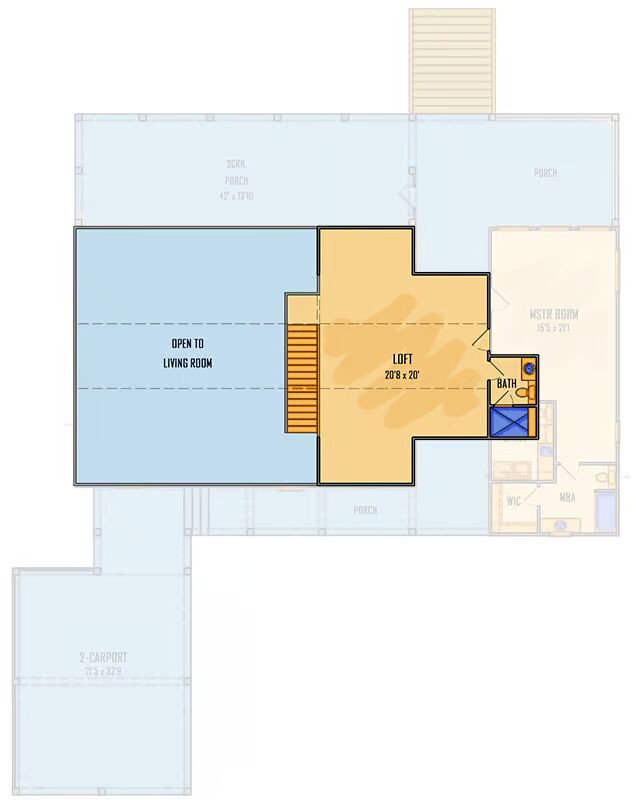
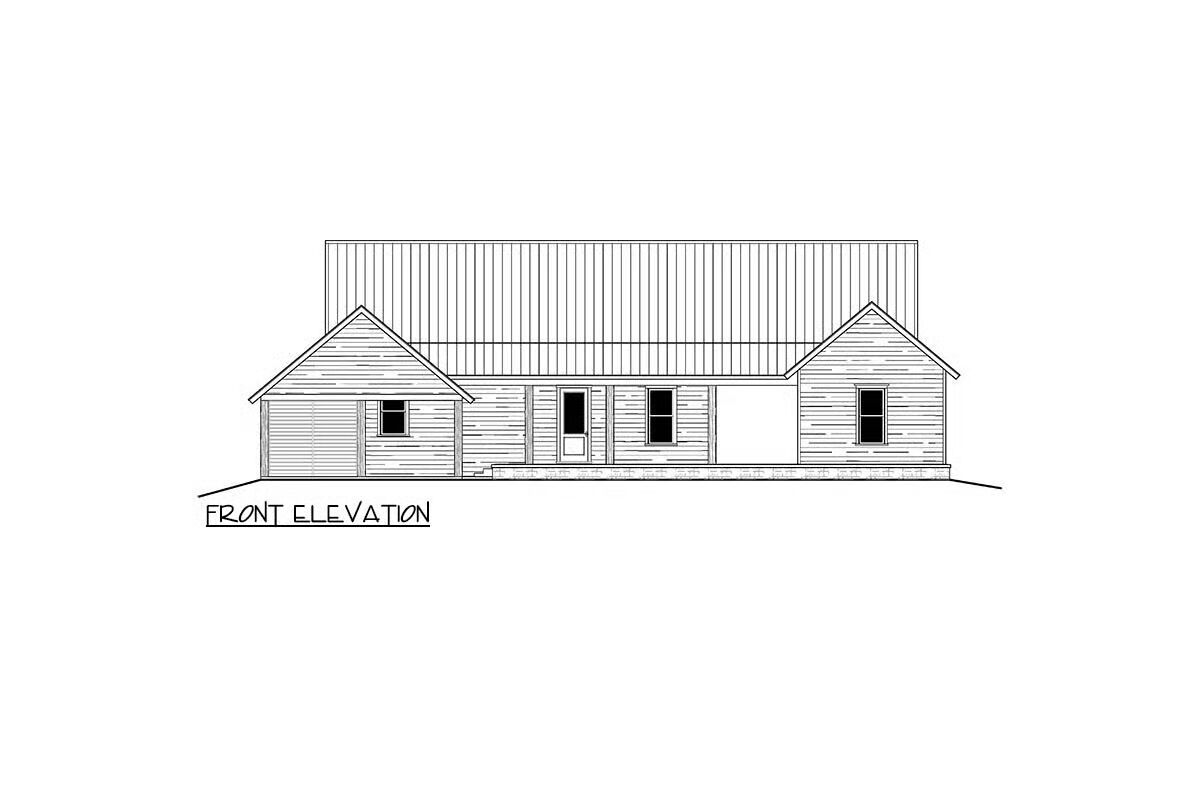
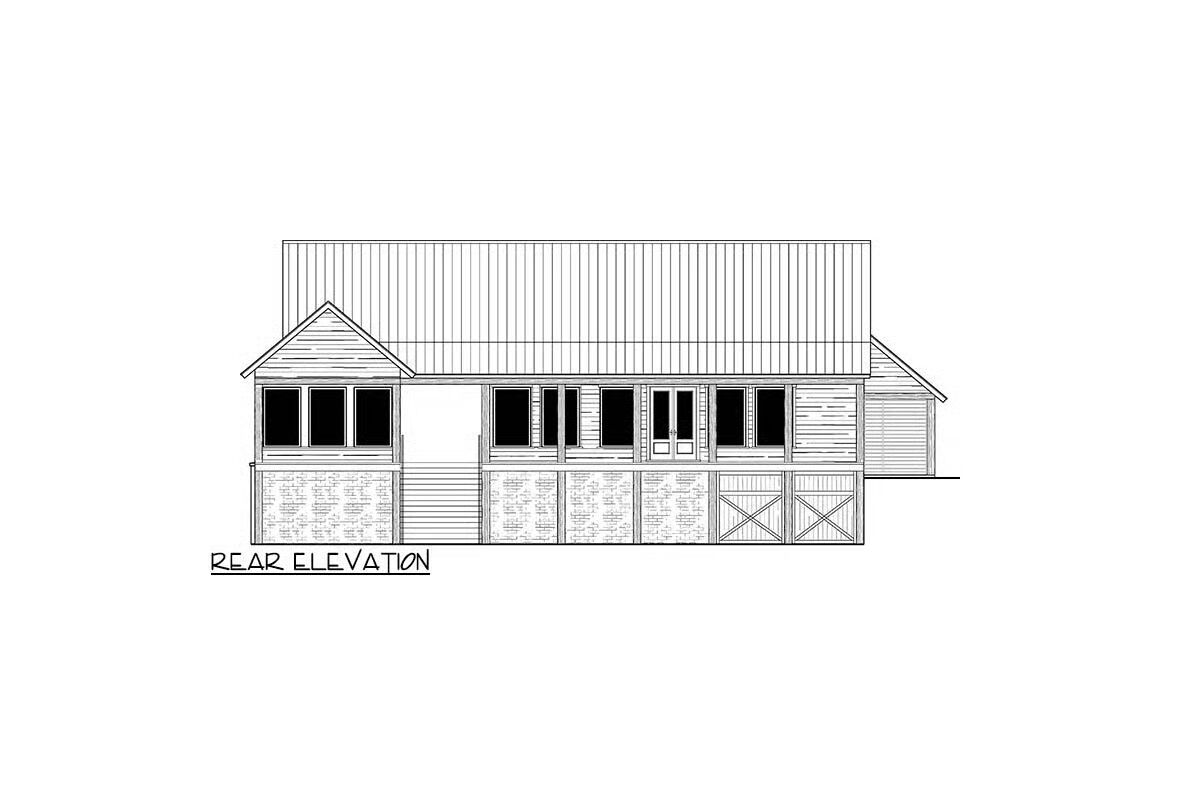
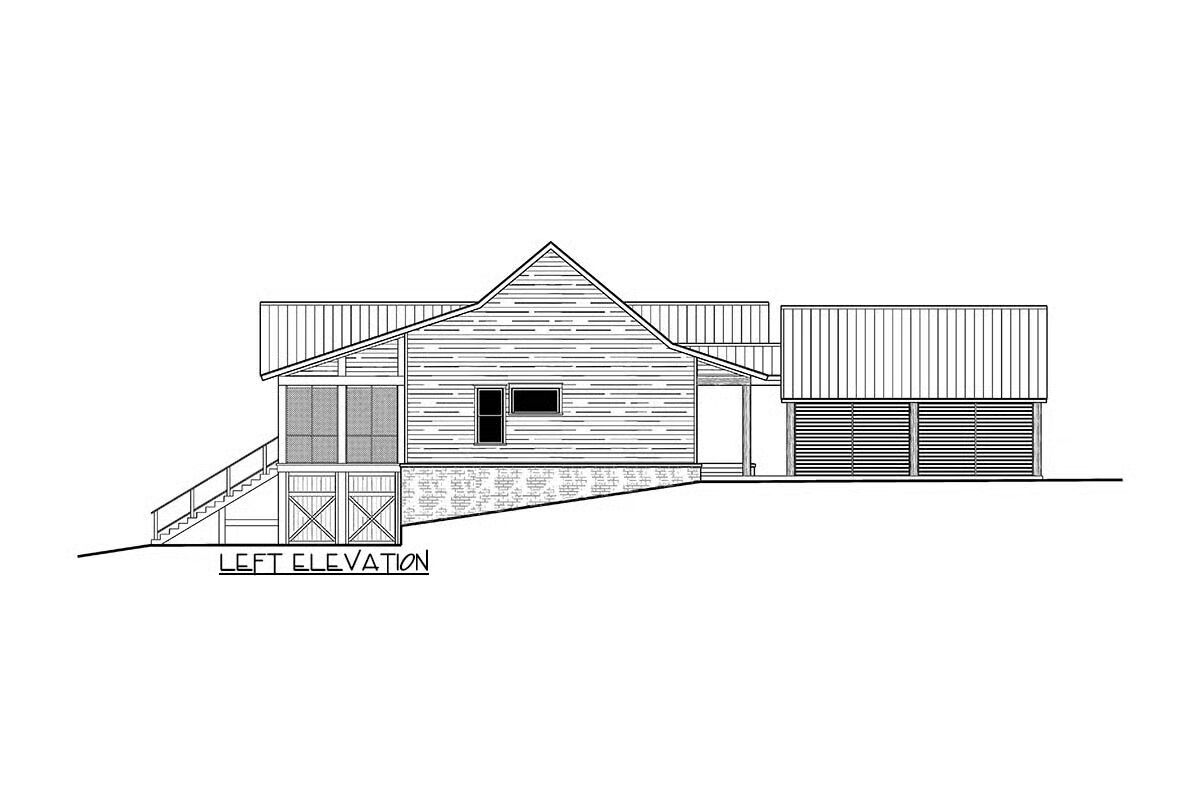
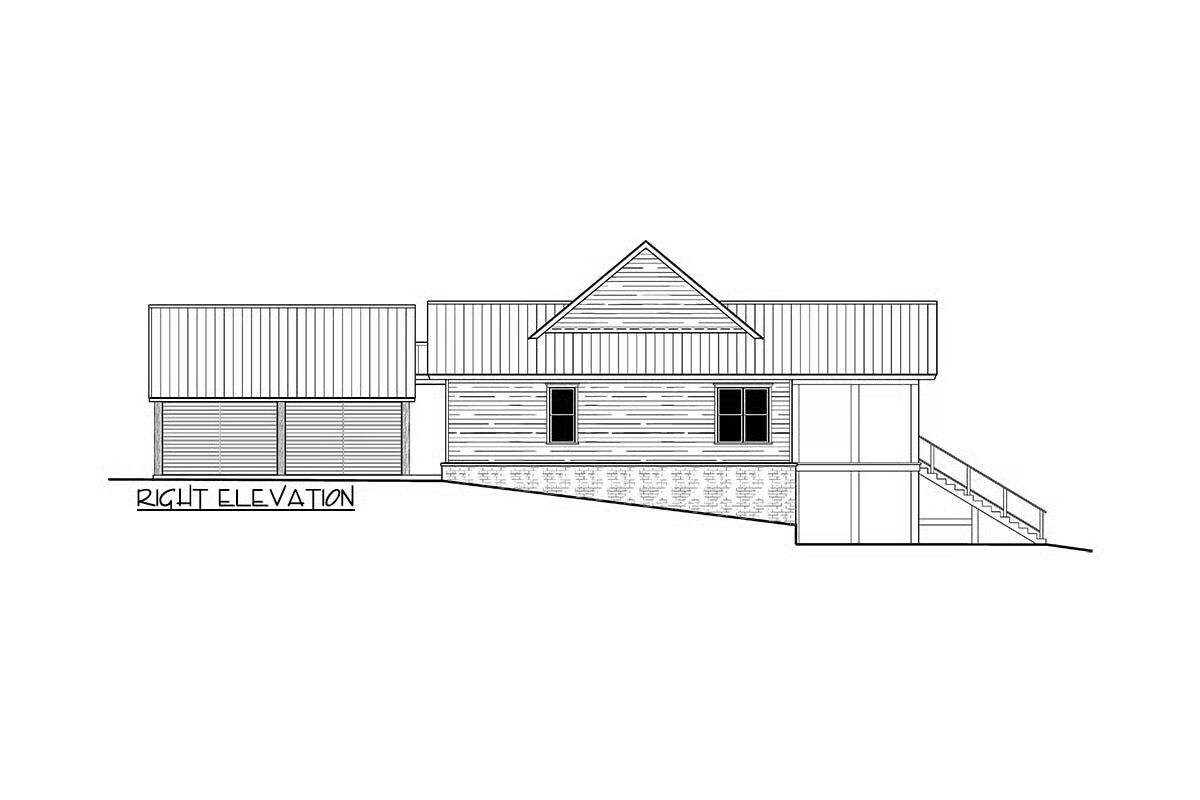

This Southern ranch house plan features 2,590 square feet of heated living space, offering 2 bedrooms and 2 bathrooms designed for comfort and easy living.
A spacious 731-square-foot 2-car carport provides convenient covered parking and adds to the home’s classic Southern charm.
You May Also Like
3-Bedroom Ultra-modern House with Pull-through 2-car Garage (Floor Plans)
3-Bedroom Diamond Creek Barndominium (Floor Plans)
4-Bedroom Modern Barndominium with Wrap Around Porch and 3-Car RV Garage (Floor Plans)
Expandable Transitional Farmhouse House with 4-Car Garage (Floor Plans)
4-Bedroom The Hardesty: Rambling Ranch (Floor Plans)
Contemporary Craftsman with 3 Car Garage (Floor Plans)
3-Bedroom Pepperwood Place (Floor Plans)
3-Bedroom Rustic with Main Floor Master Suite (Floor Plans)
3-Bedroom Modern Euro-style Cottage (Floor Plans)
3-Bedroom The Springhill: Courtyard Entry Garage (Floor Plans)
Double-Story, 4-Bedroom The Derbyville Classic Country Home (Floor Plans)
4-Bedroom, The Andalusia: Rustic Splendor (Floor Plans)
Perfectly Balanced 4-Bed Modern Farmhouse (Floor Plan)
3-Bedroom Mediterranean Home Under 3,000 Square Feet (Floor Plans)
Double-Story, 3-Bedroom 2,350 Sq. Ft. Craftsman House with Vaulted Ceilings (Floor Plans)
3-Bedroom Country Cottage with Great Master Bedroom (Floor Plans)
Exclusive Transitional House with Multi-level Rear Deck (Floor Plans)
3-Bedroom Contemporary Ranch House with Vaulted Family Room (Floor Plans)
3-Bedroom Farmhouse With 2 Porches & 2-Car Garage (Floor Plans)
Single-Story, 4-Bedroom Modern House with Drive-Through 3-Car Garage (Floor Plans)
Double-Story, 4-Bedroom Rustic with Wrap Around Porch (Floor Plans)
Single-Story, 3-Bedroom Striking Southern House with Expansive Lower Level (Floor Plans)
Single-Story, 4-Bedroom Mountain Ranch Home With 3 Bathrooms & 1 Garage (Floor Plan)
3-Bedroom Cottage House with Walk In Closet (Floor Plans)
New American House with Great Room and Expansion (Floor Plans)
5-Bedroom Mountain Craftsman Home with Walk-out Basement - 4469 Sq Ft (Floor Plans)
4-Bedroom Modern Farmstead Home with Pocket Office (Floor Plans)
Single-Story, 4-Bedroom European-Style Home With 4-Car Garage & Motor Court (Floor Plan)
Single-Story, 3-Bedroom House with Option to Finish Basement (Floor Plans)
3-Bedroom 1,621 Square Foot Modern House with Alley-Access Garage and All Bedrooms Upstairs (Floor P...
Single-Story, 3-Bedroom House With 2 Bathrooms & Options For Basement Or Garage (Floor Plans)
Double-Story, 1-Bedroom Rustic Garage with an Apartment (Floor Plans)
Mountain Modern House with Open Concept Design (Floor Plans)
4-Bedroom Willowcrest (Floor Plans)
4-Bedroom Liana 2 Transitional Farmhouse-Style Home (Floor Plans)
3-Bedroom Modern Mountain House with Vaulted Ceilings and Private Guest Room (Floor Plans)
