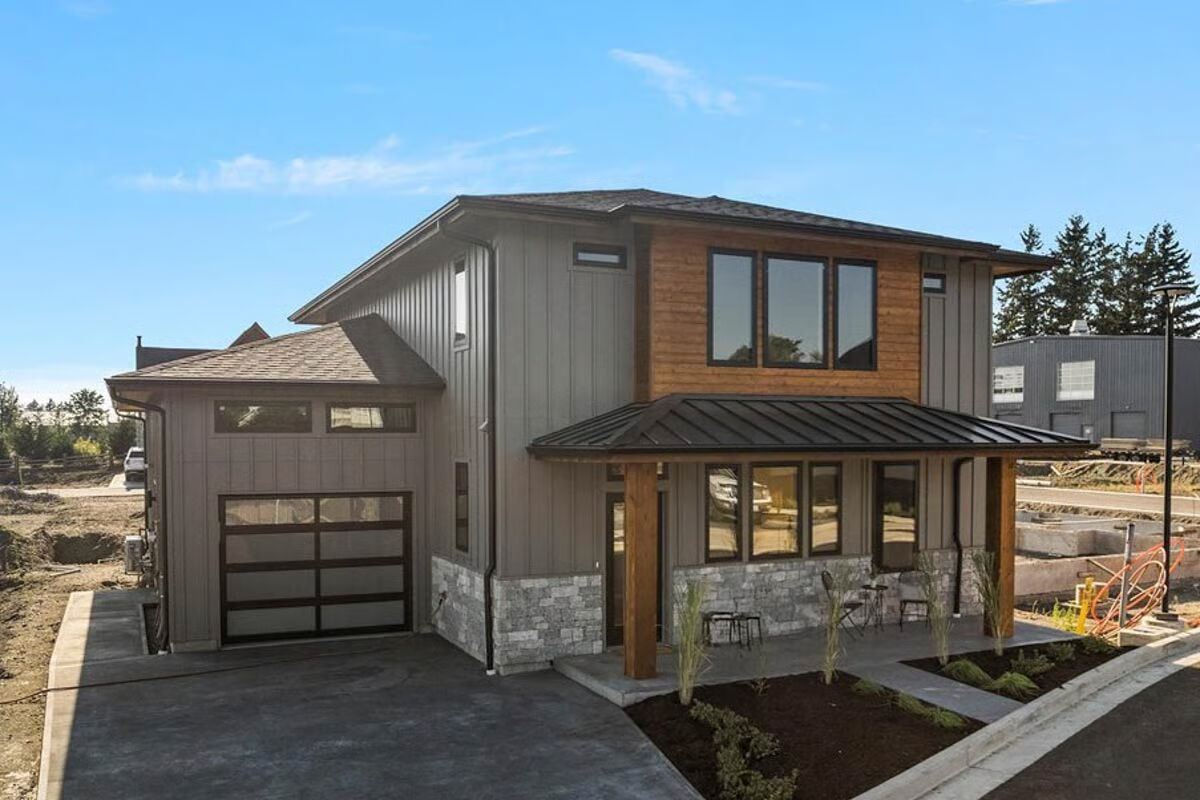
Specifications
- Area: 1,864 sq. ft.
- Bedrooms: 3
- Bathrooms: 2.5
- Stories: 2
- Garages: 1
Welcome to the gallery of photos for Open-Concept Contemporary Northwest with Split Bedrooms and Rear Covered Patio. The floor plans are shown below:
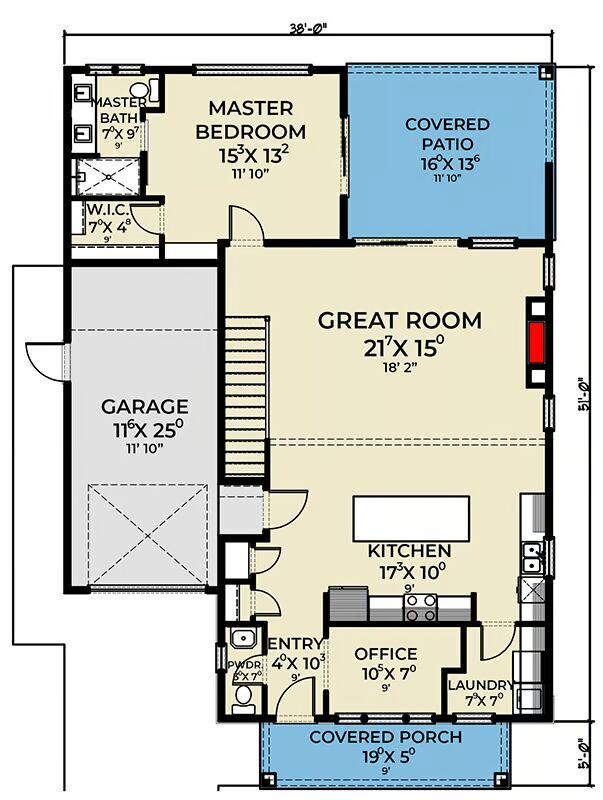
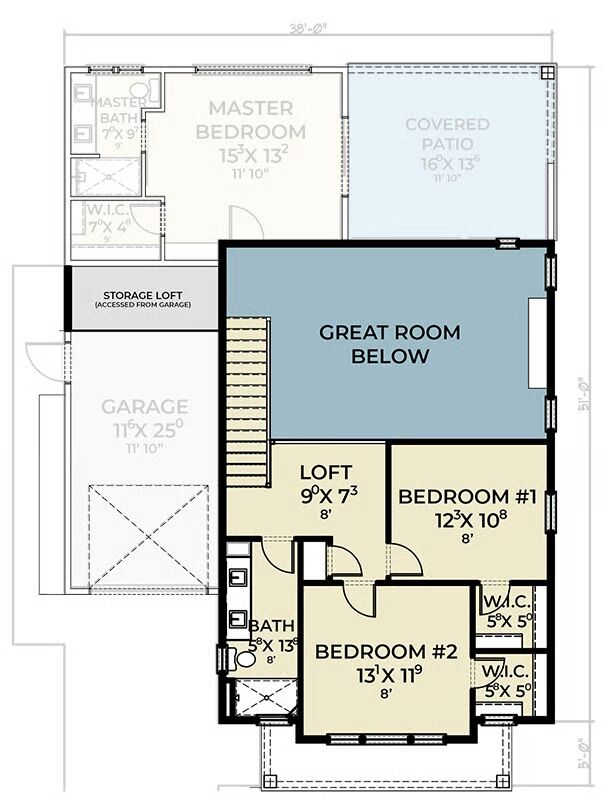

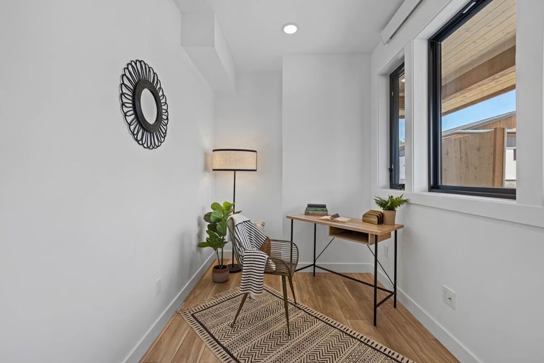
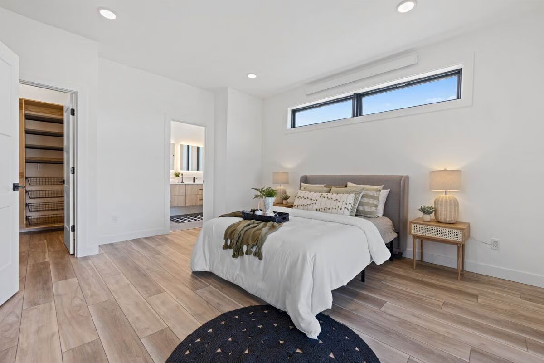
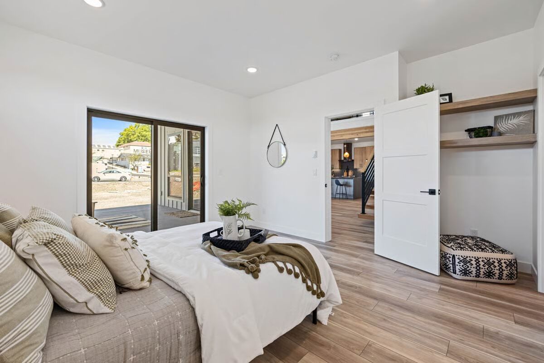
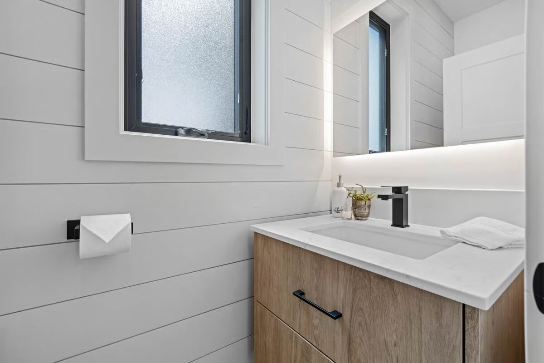
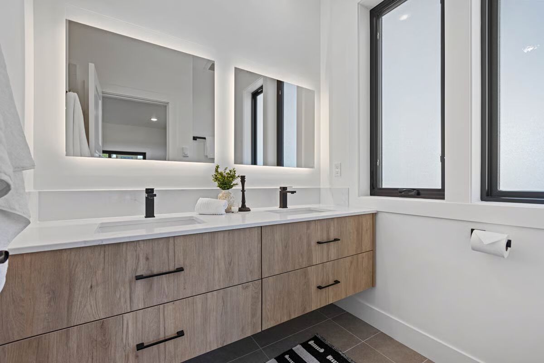
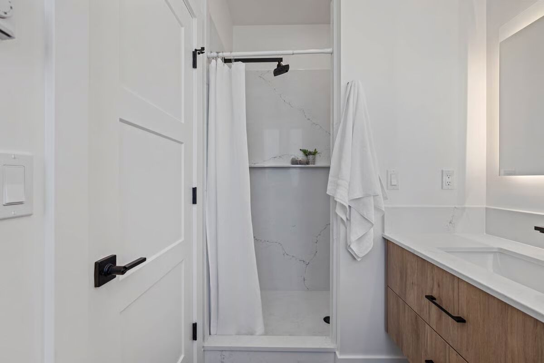
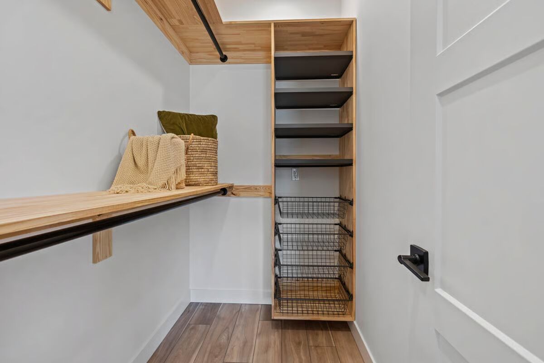
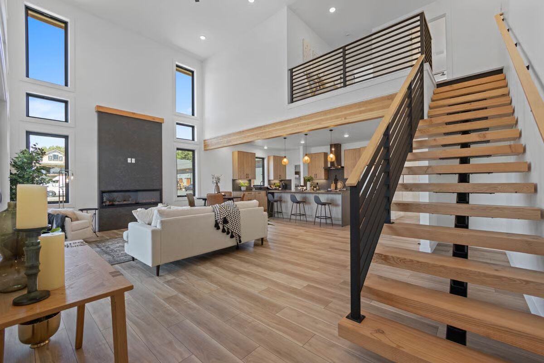
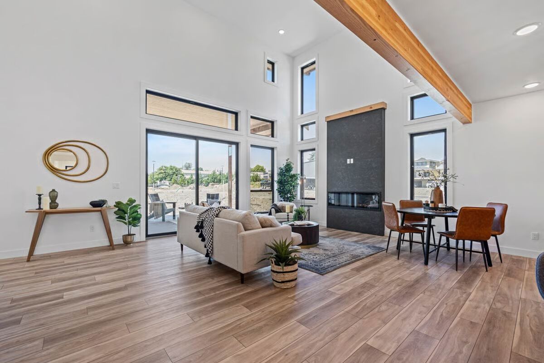
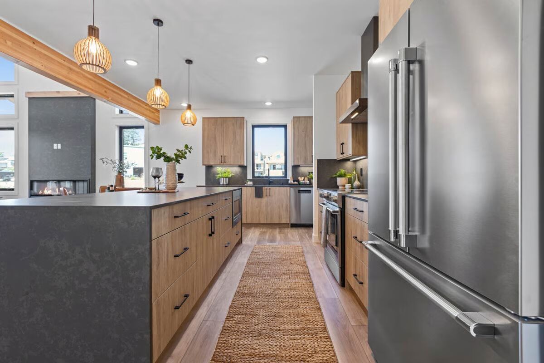
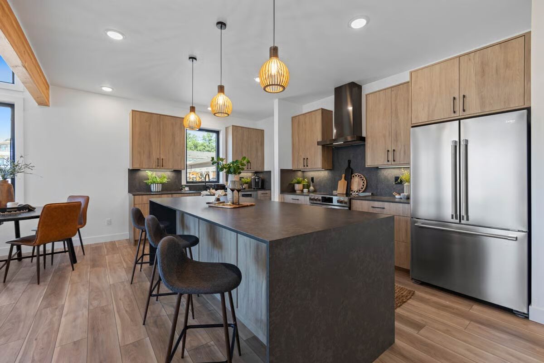
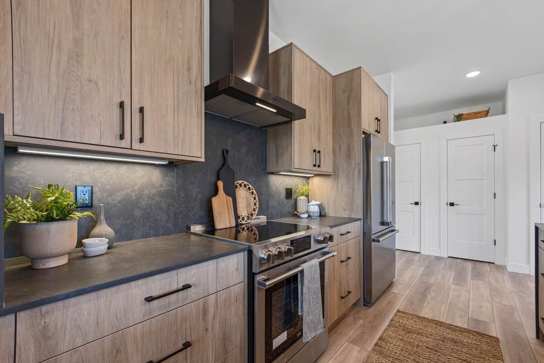
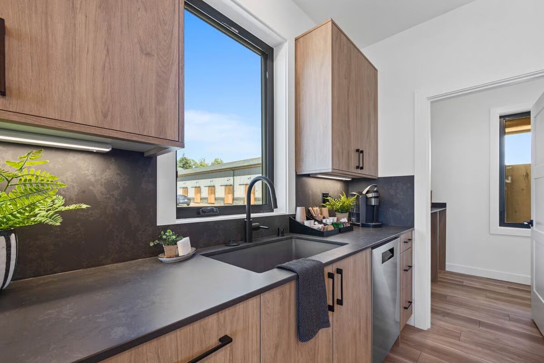
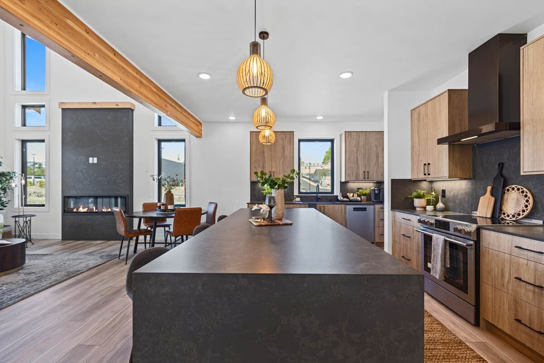
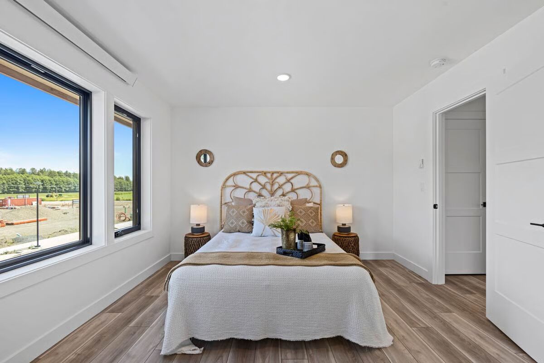
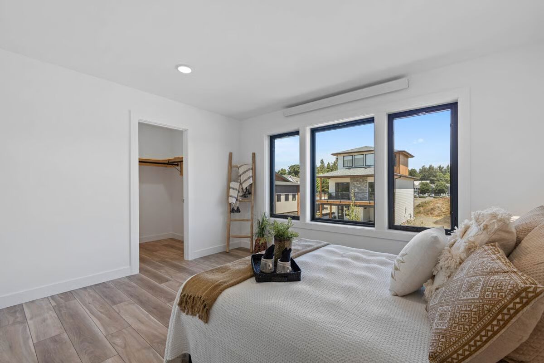
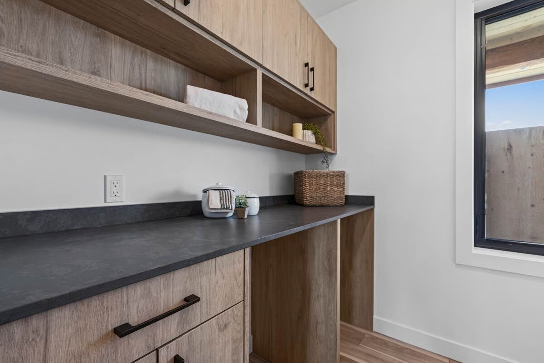
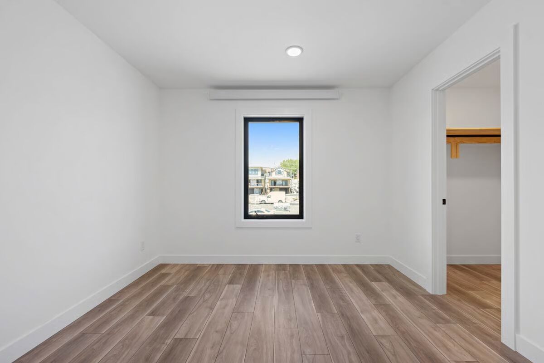
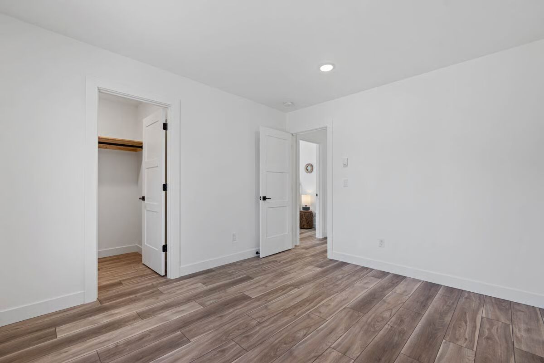
This two-story contemporary home offers 1,864 sq. ft. of finished living space with 3 bedrooms, 2.5 bathrooms, and a 306 sq. ft. front-facing 1-car garage.
The open-concept main level seamlessly connects the living room, dining area, and kitchen, creating the ideal setting for modern living.
A spacious center island anchors the kitchen, which flows into the dining area and great room, complete with access to the rear covered porch.
The private primary suite features a walk-in closet and a spa-inspired ensuite with dual vanities and a walk-in shower. Upstairs, two additional bedrooms share a full bath and enjoy access to a versatile loft space, perfect for relaxation or a home office.
