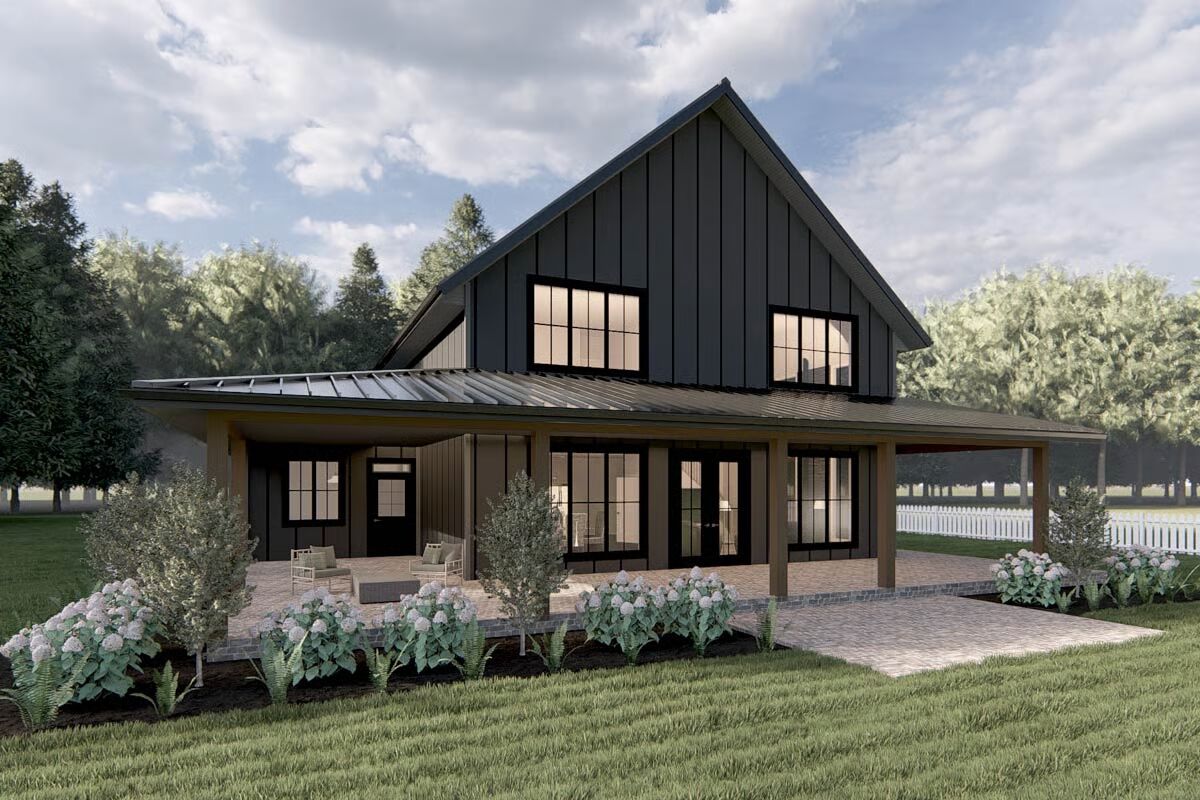
Specifications
- Area: 3,488 sq. ft.
- Bedrooms: 4
- Bathrooms: 3
- Stories: 2
- Garages: 2
Welcome to the gallery of photos for New American House with 2-Story Great Room and Wrap-Around Porch – 3488 Sq Ft. The floor plans are shown below:
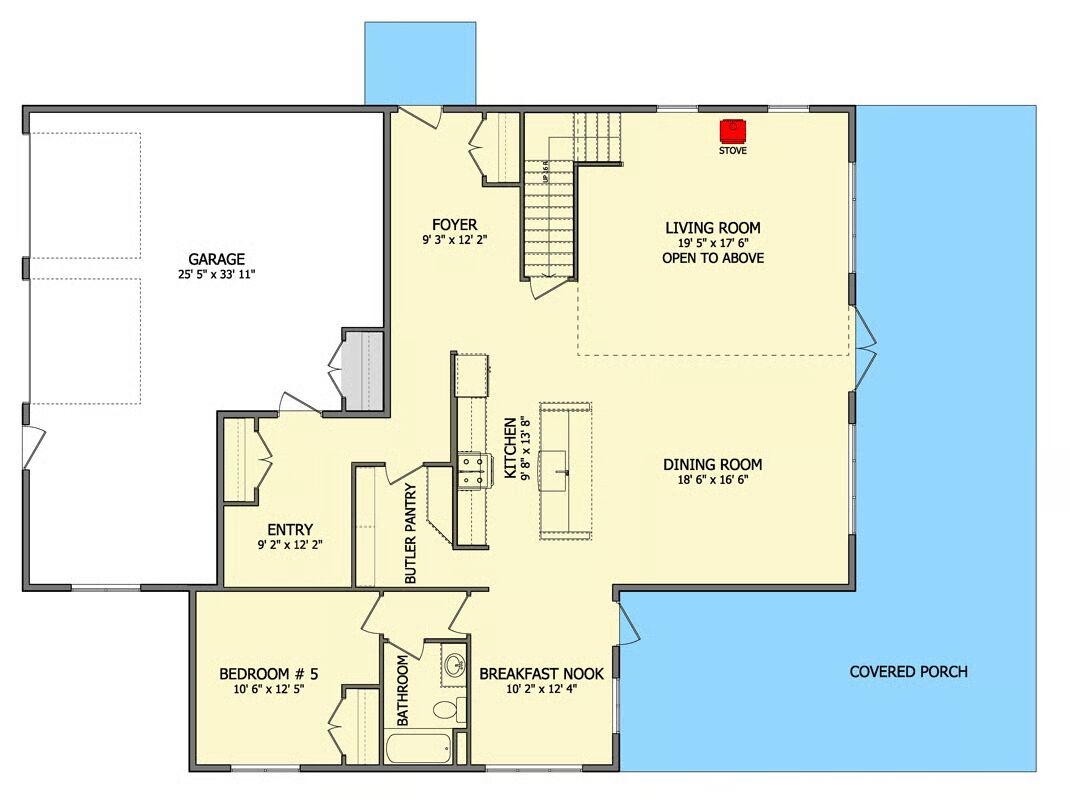
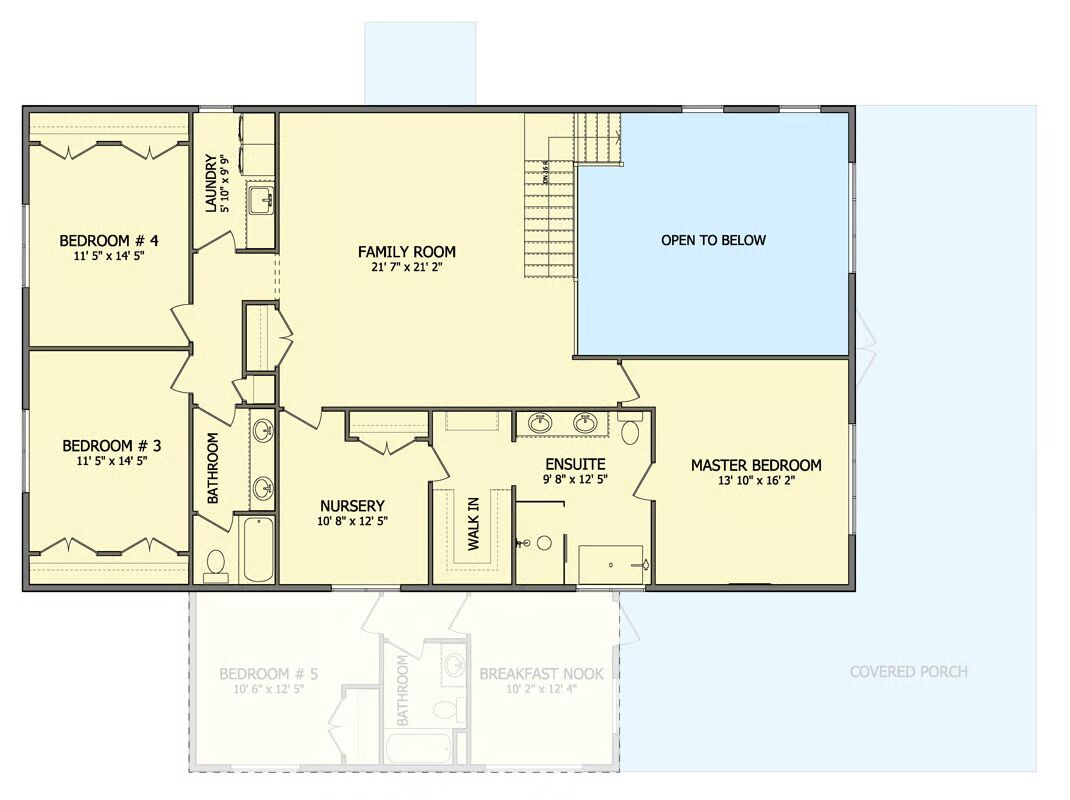

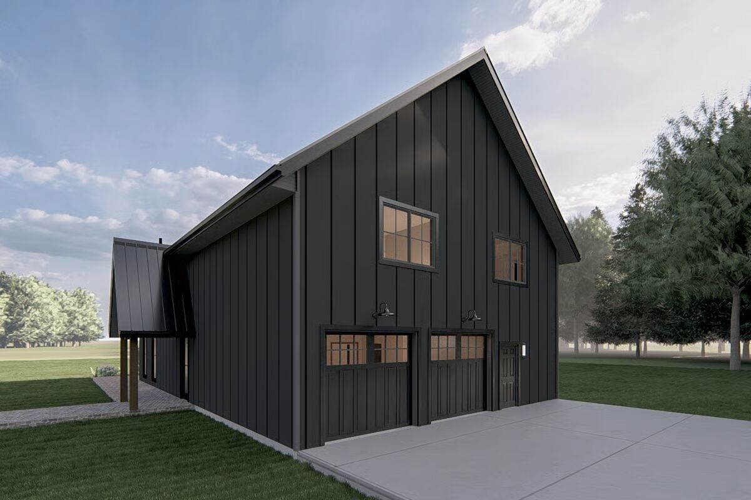
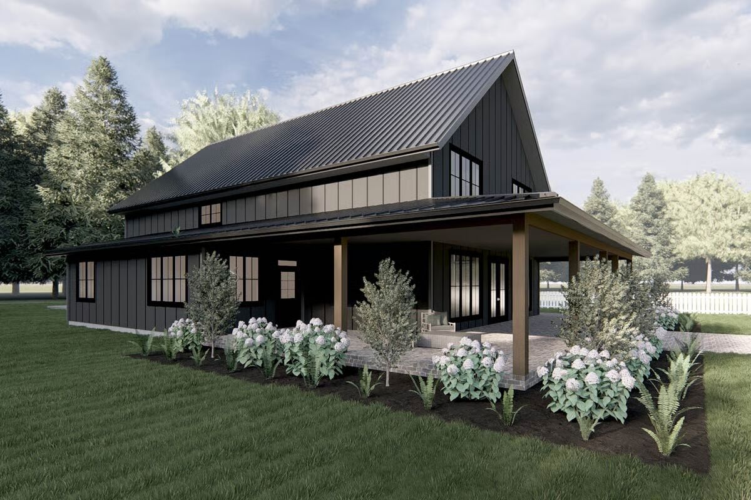
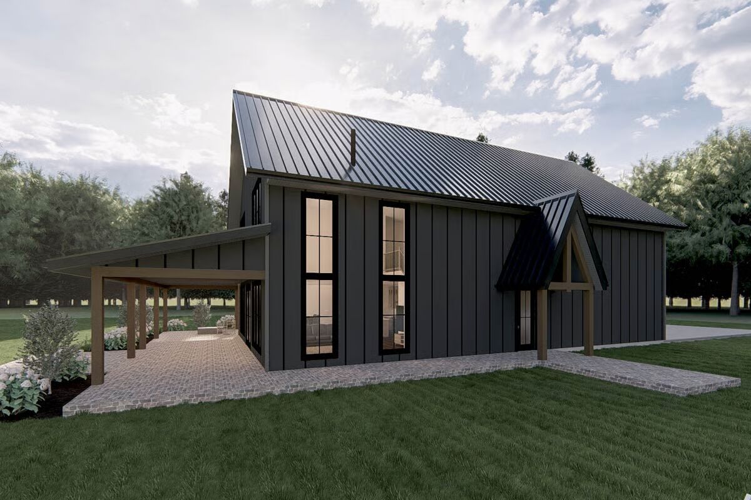
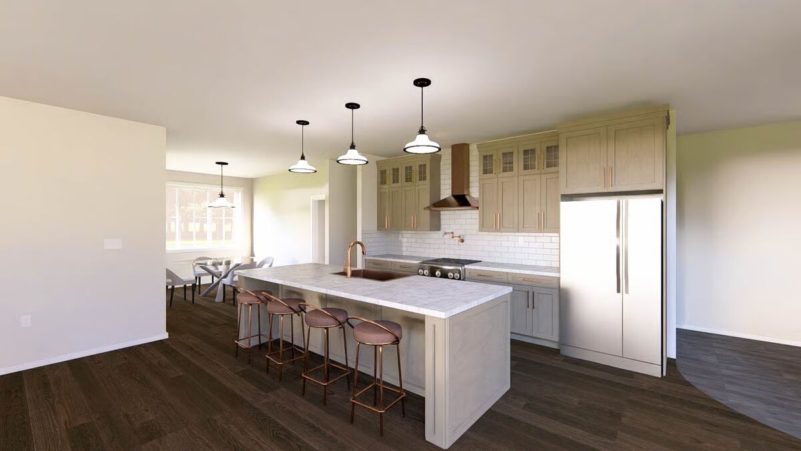
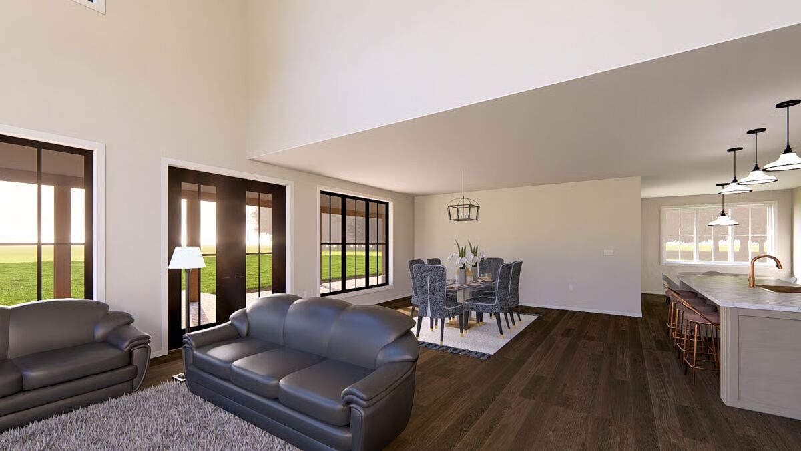
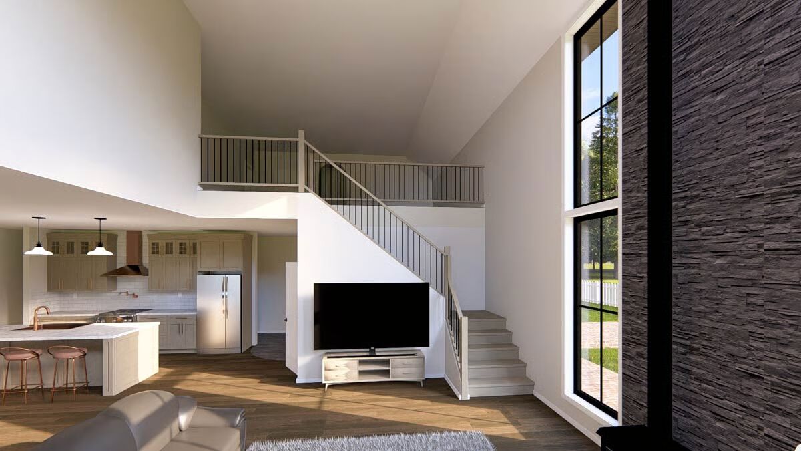
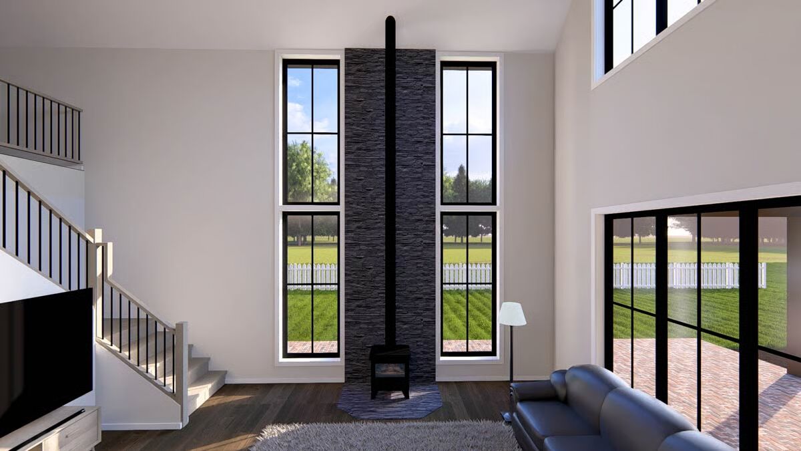
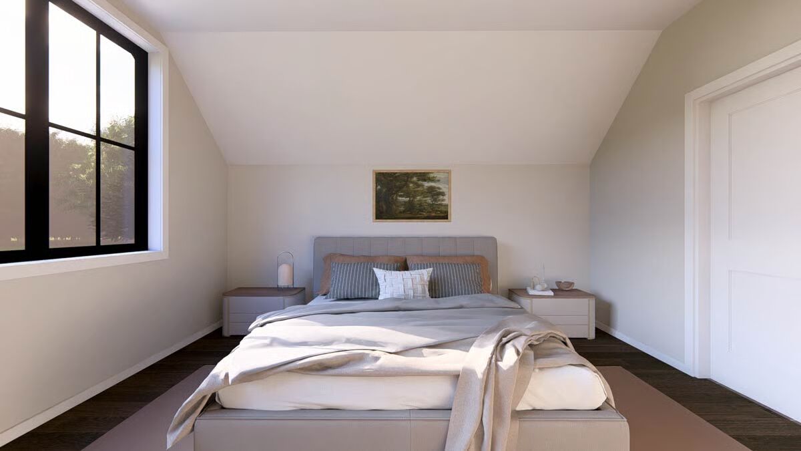
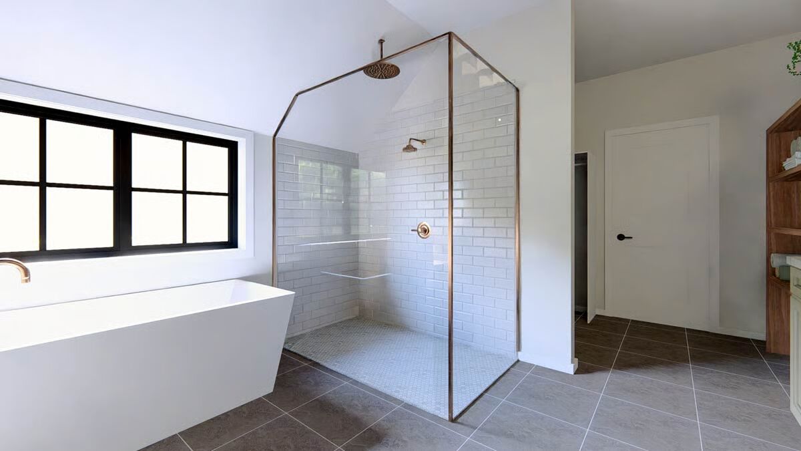
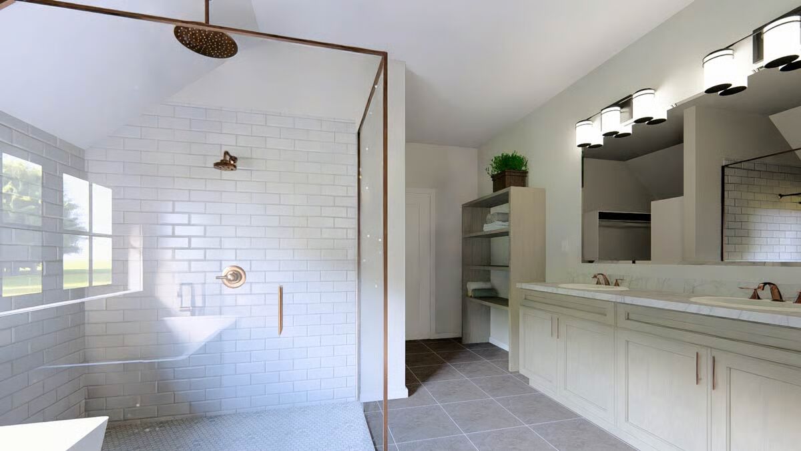
This New American home offers 3,488 sq. ft. of heated living space, featuring 4 bedrooms, 3 baths, and a spacious 755 sq. ft. 2-car garage.
Blending classic architectural charm with modern convenience, it’s designed for comfortable family living and effortless entertaining.
Inside, open-concept living areas flow seamlessly, while private bedroom retreats and well-appointed baths provide comfort and functionality.
The versatile layout accommodates a variety of lifestyles, making it ideal for growing families or those who love to host.
With its timeless curb appeal and thoughtfully planned spaces, this home perfectly combines style, comfort, and practicality.
