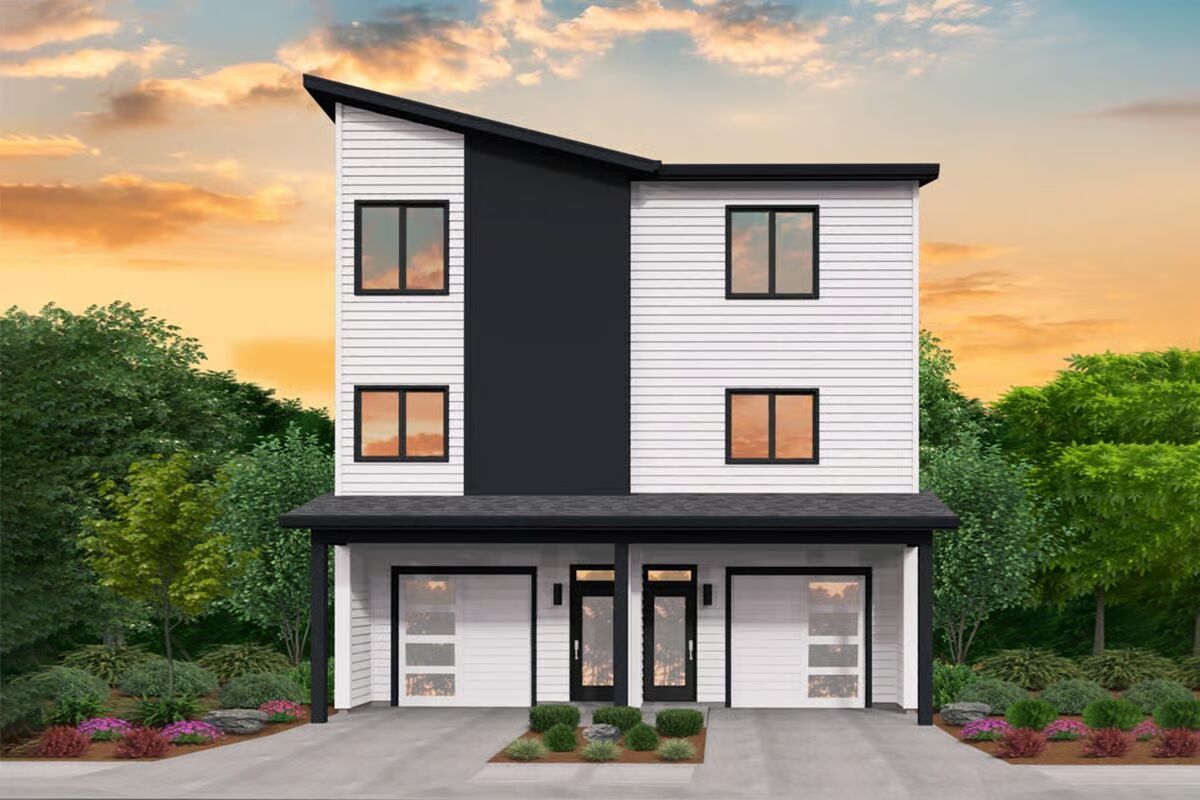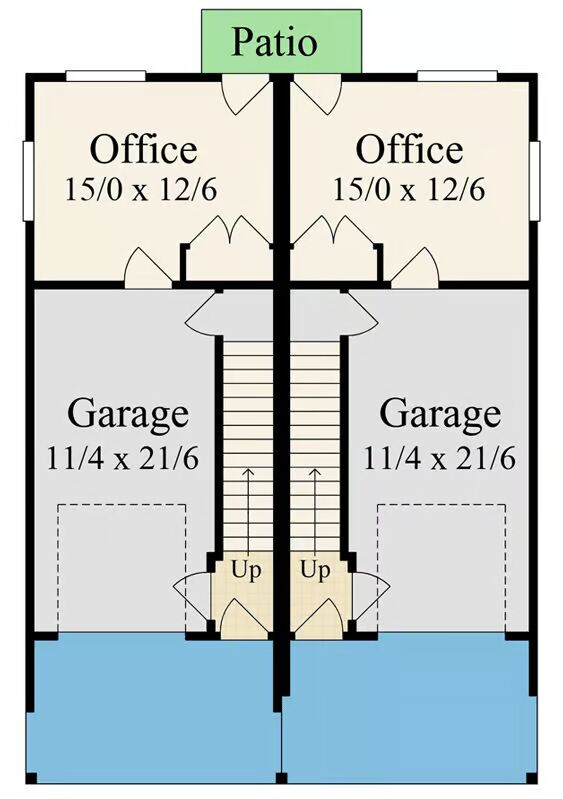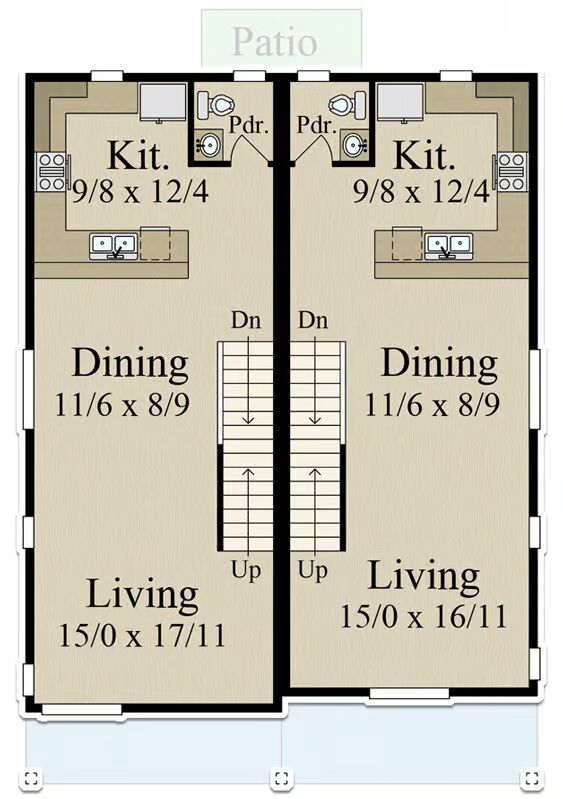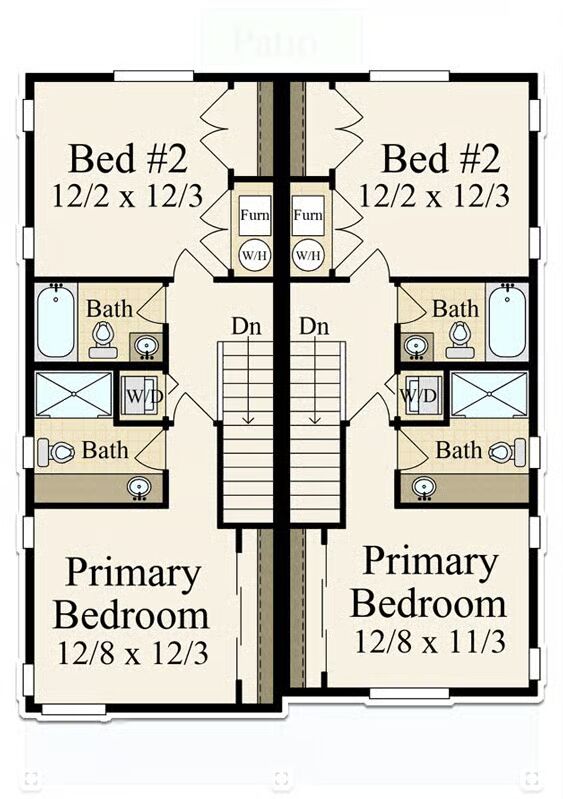
Specifications
- Area: 1,550 sq. ft.
- Units: 2
Welcome to the gallery of photos for Modern 3-Story Townhouse Duplex with Asymmetrical 2-Bed Units. The floor plans are shown below:




This modern duplex offers a stylish and functional townhouse design, perfect for brightening up any development with its sleek roofline and thoughtfully planned layout. Both units feature open-concept living, private workspaces, and light-filled interiors, setting this property apart from the rest.
The left unit provides 1,550 square feet of living space, while the right unit offers 1,518 square feet. Each has a nearly identical floor plan, with the left side boasting a slightly larger primary bedroom.
On the ground level, you’ll find a 1-car garage with direct access to a flexible office space at the rear—easily accessible from both the garage and the back patio.
The main floor showcases open-concept living with a U-shaped kitchen that maximizes counter space and functionality. A convenient powder room sits just off the stairs, while the dining and living areas extend across the floor, framed by large windows that flood the home with natural light.
Upstairs, both bedrooms are positioned on opposite ends of the top floor for enhanced privacy. The primary suite enjoys the front of the home, while the secondary bedroom—located at the rear—includes a washer/dryer for ultimate convenience.
With its smart design, modern curb appeal, and versatile layout, this duplex is ideal for homeowners and developers seeking style, function, and comfort in one package.
