
Specifications
- Area: 1,191 sq. ft.
- Bedrooms: 3
- Bathrooms: 2
- Stories: 2
- Garages: 0
Welcome to the gallery of photos for Bungalow for a Narrow Lot. The floor plans are shown below:



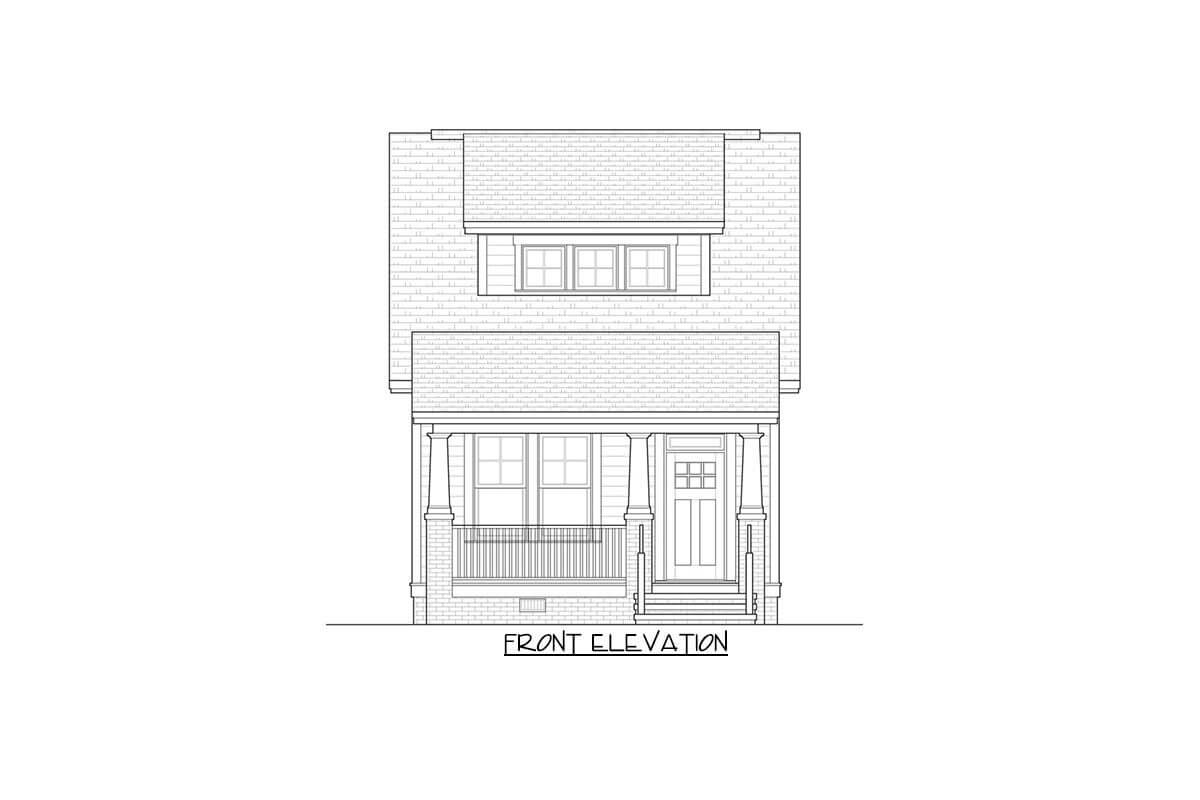

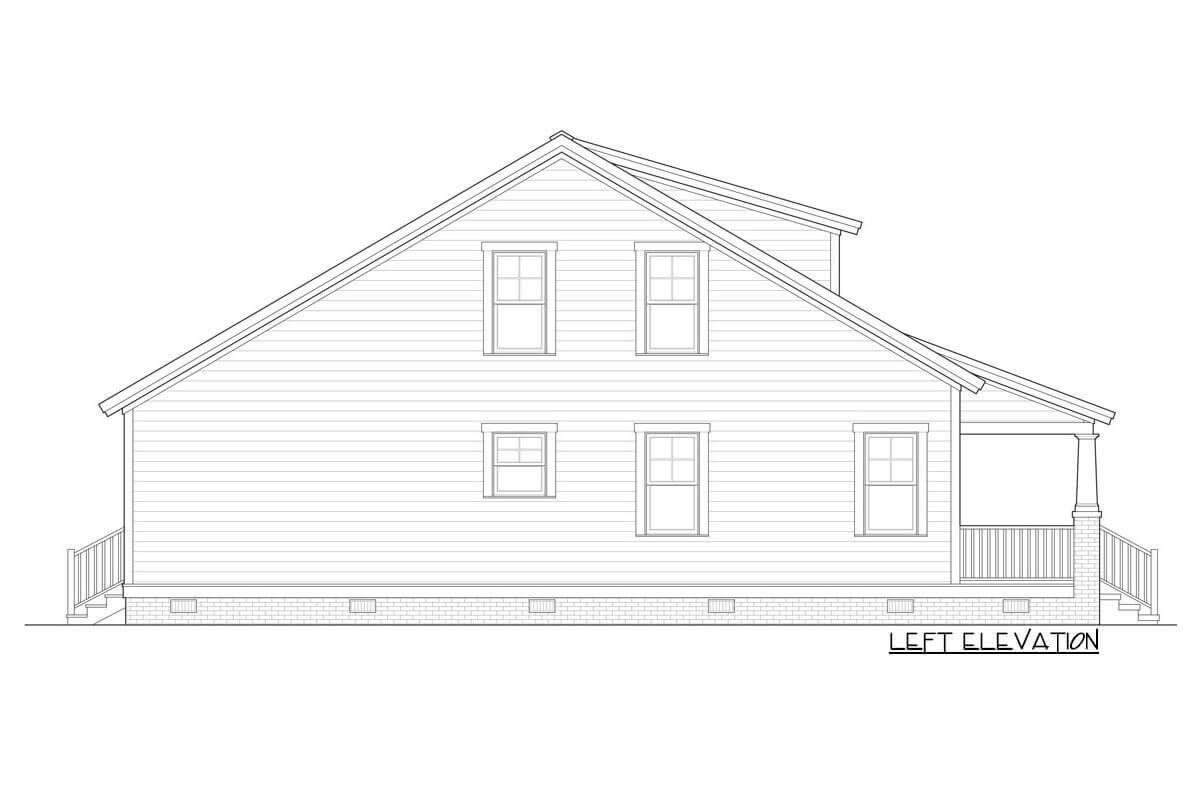
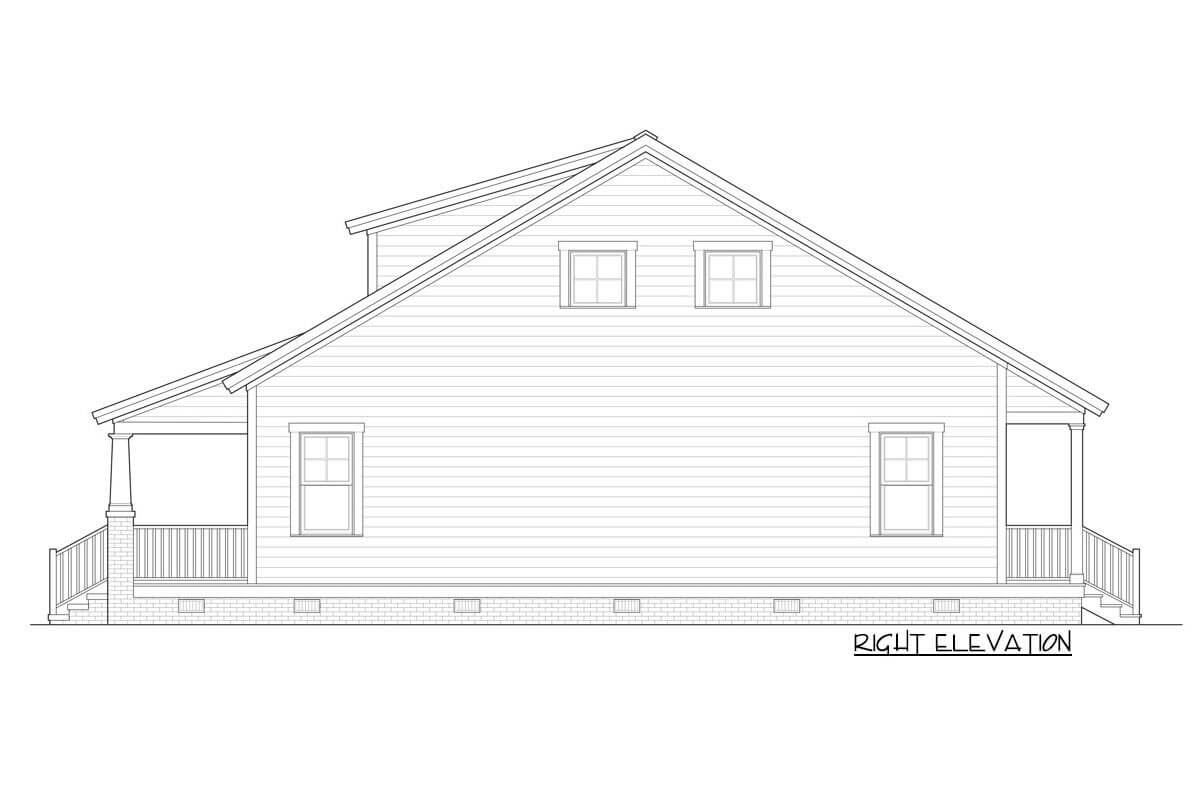

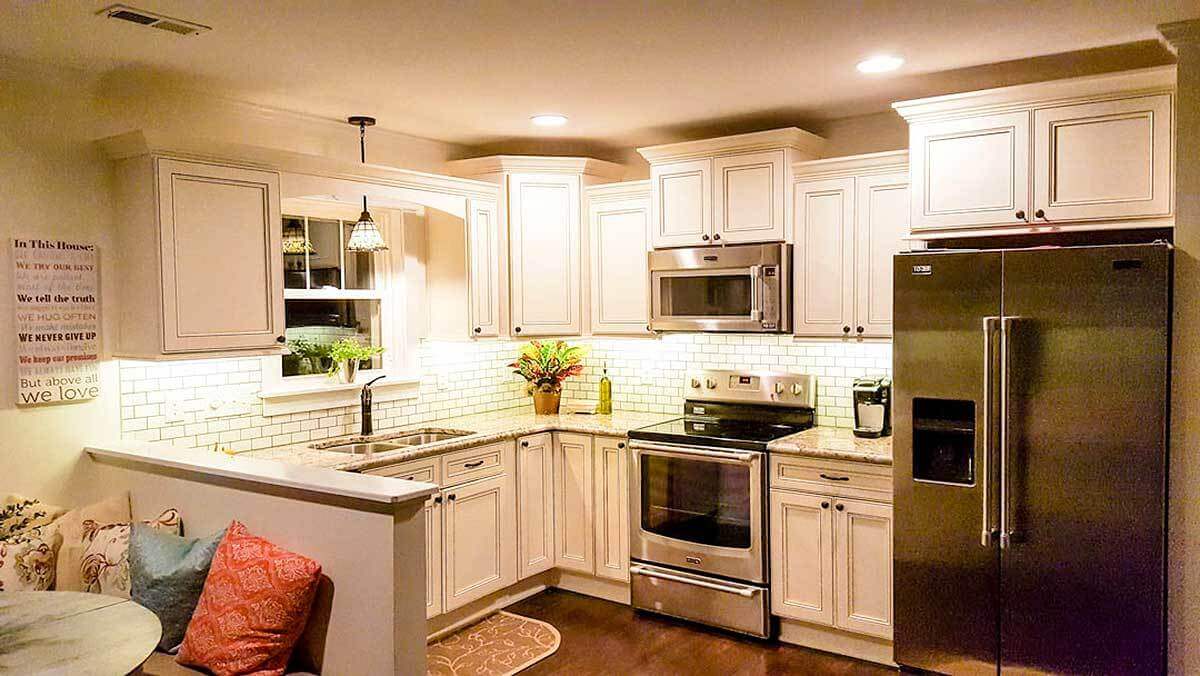
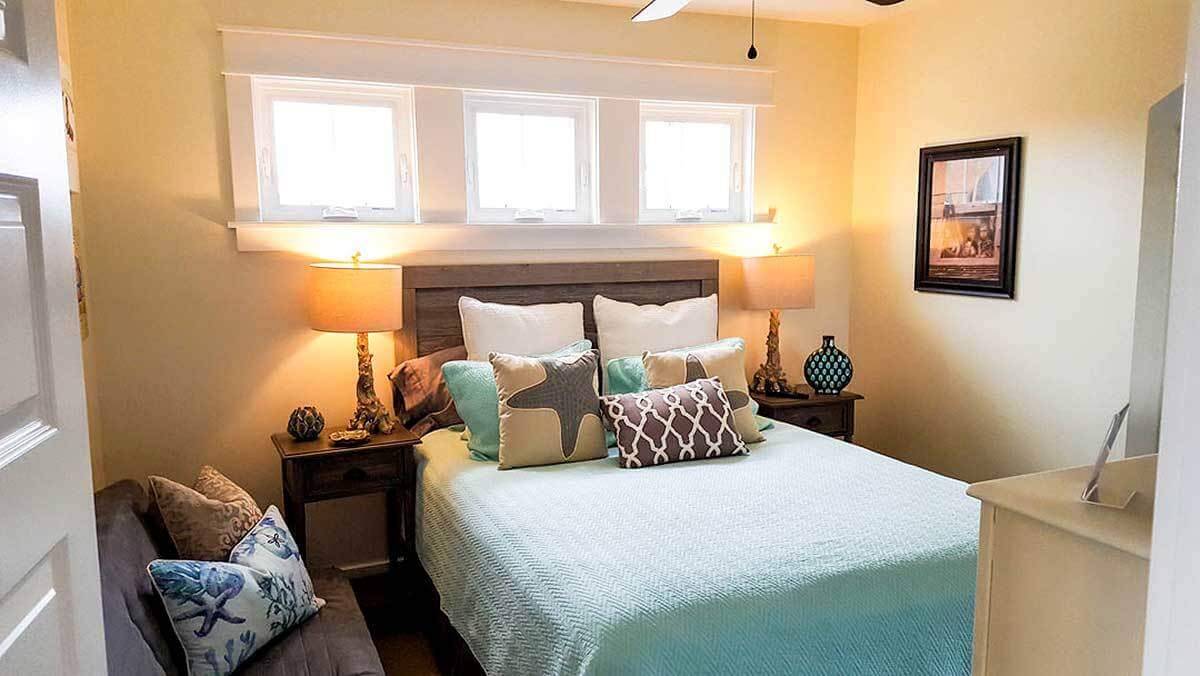
This 3-bedroom house plan seamlessly blends the charm of a bungalow lifestyle with the convenience of contemporary living, making it perfect for those who value efficiency and have a narrow lot.
The great room and adjoining kitchen are thoughtfully designed to provide both simplicity and versatility, catering to various needs and preferences.
To create a sense of tradition, the house incorporates details such as exposed rafter tails and cedar shake.
However, it also embraces modern luxury through the inclusion of granite countertops, hardwood floors, and custom cabinetry, adding a touch of sophistication to the overall aesthetic.
The lower-level master suite boasts a full bath and a generously-sized closet, providing a private sanctuary for relaxation.
Upstairs, two additional bedrooms share a full bath, accommodating the needs of a growing family or offering space for guests.
For outdoor gatherings and enjoyment, the house offers the convenience of two covered porches, allowing residents to embrace the beauty of nature while entertaining or simply unwinding.
Source: Plan 31529GF
