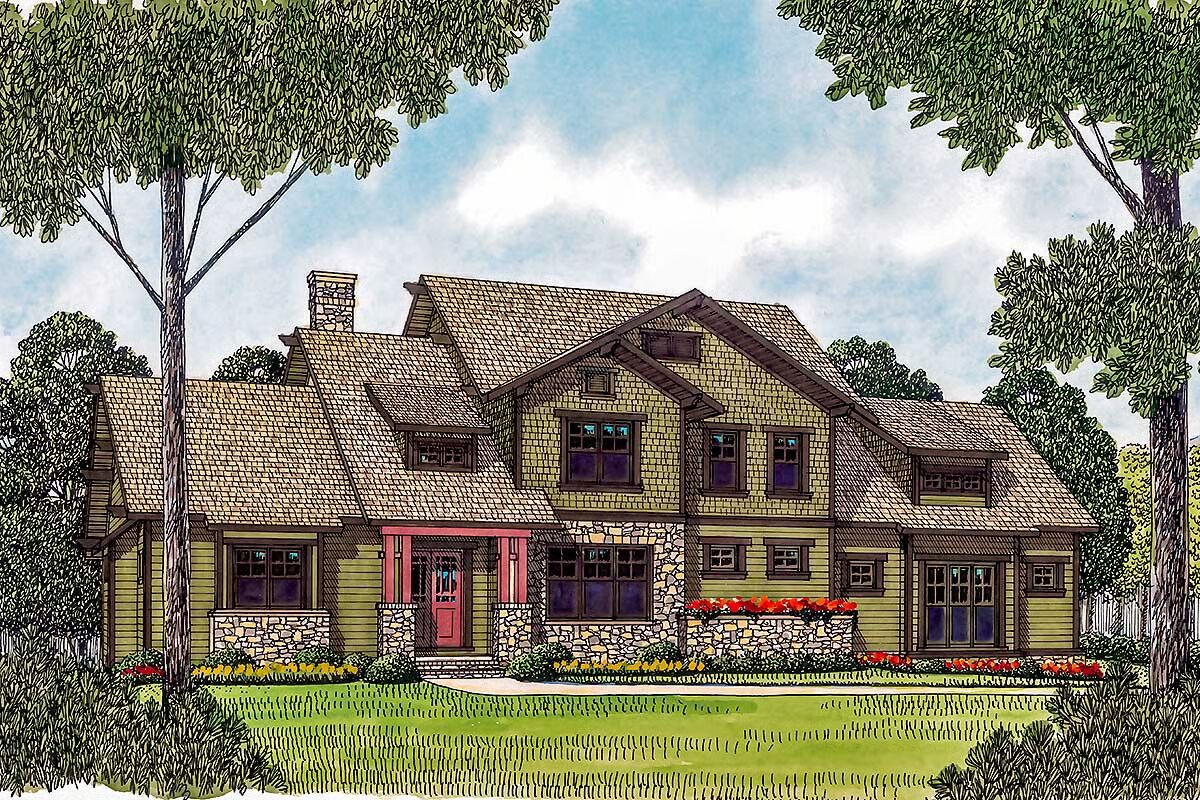
Specifications
- Area: 3,161 sq. ft.
- Bedrooms: 3
- Bathrooms: 3.5
- Stories: 2
- Garages: 2
Welcome to the gallery of photos for Shake and Stone Accents. The floor plans are shown below:
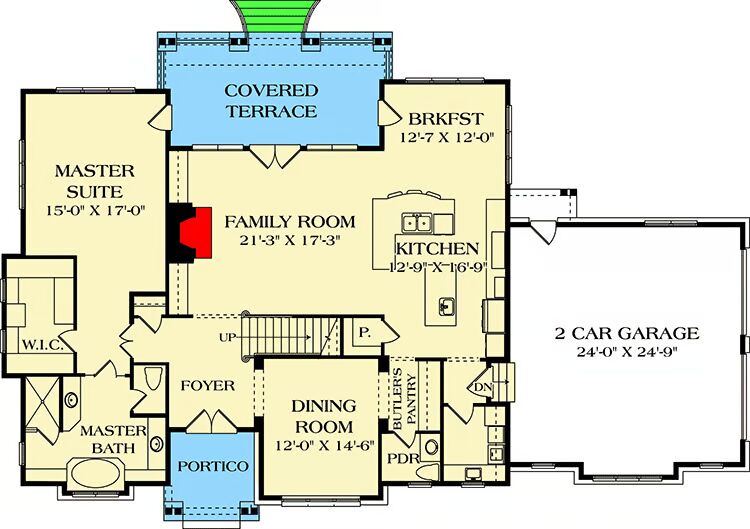
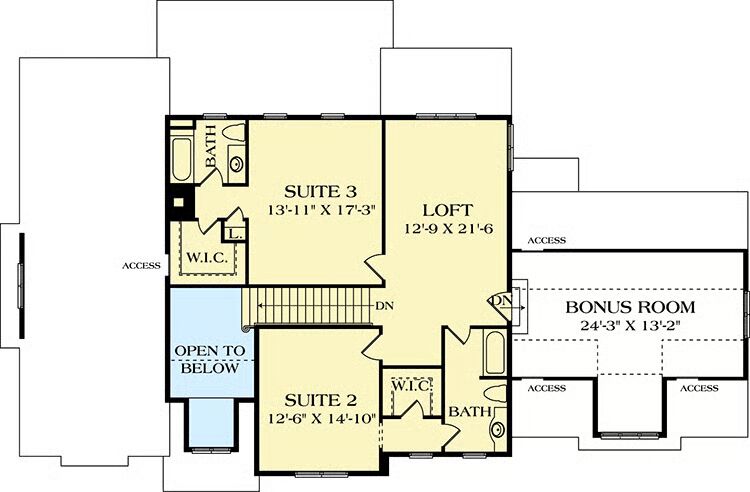
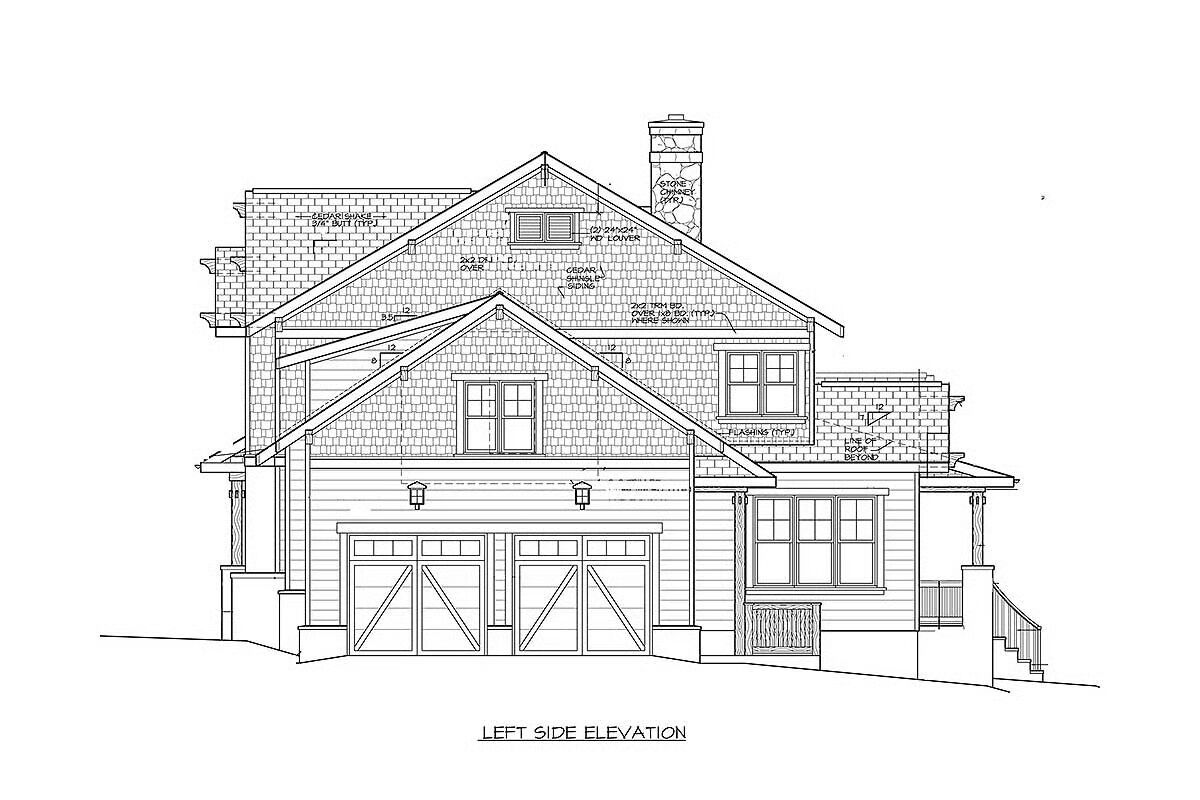
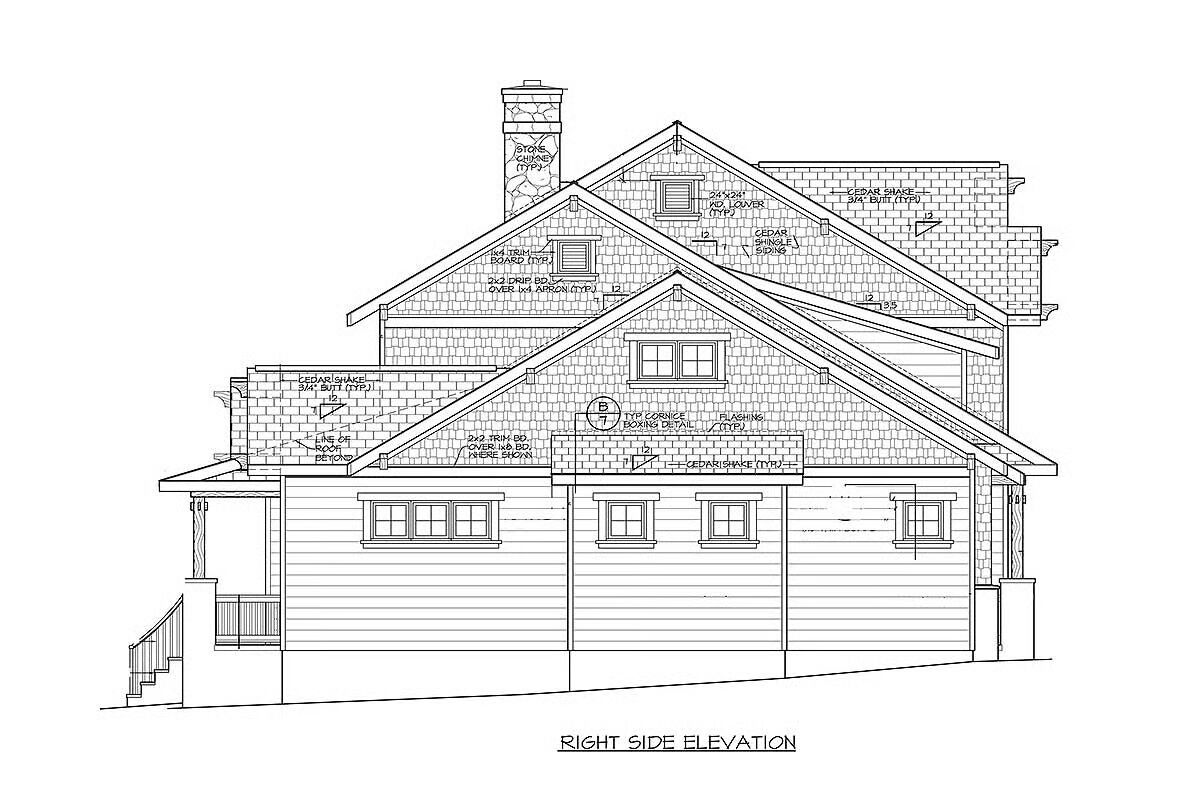

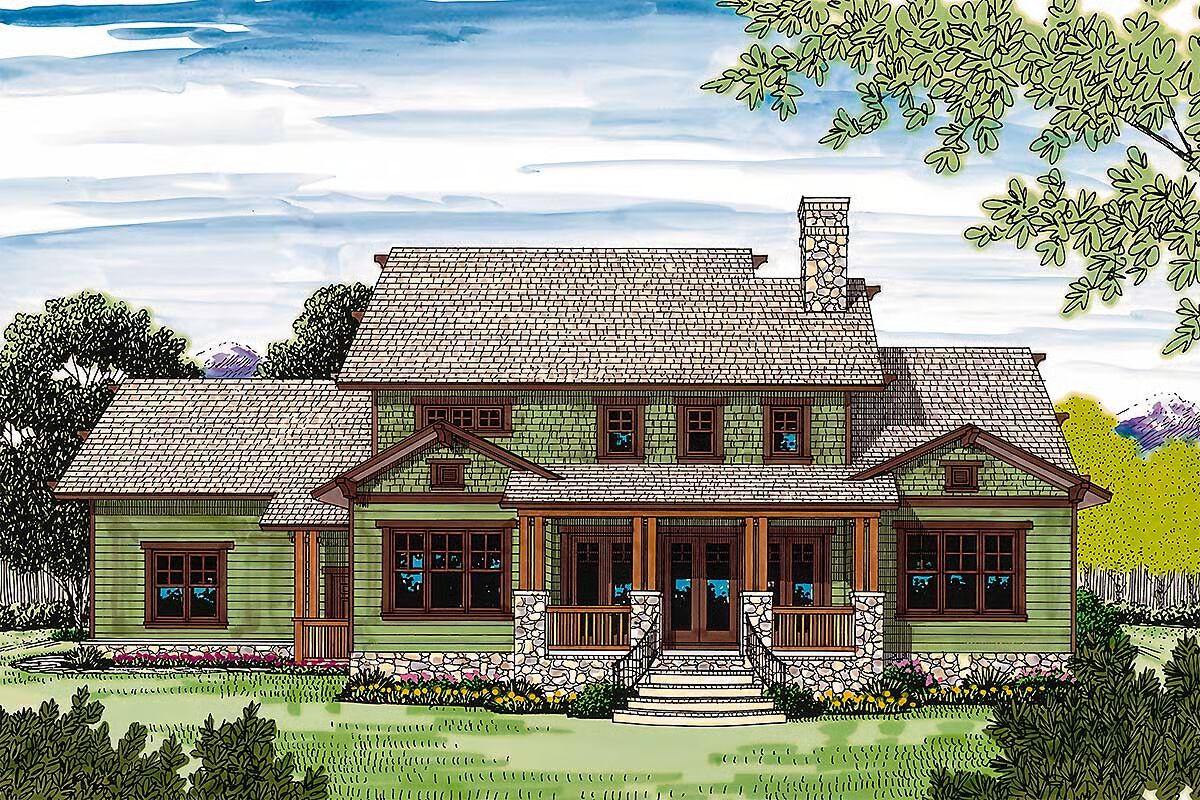
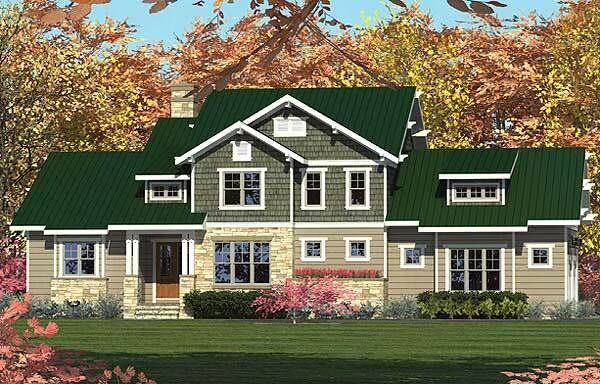
Charming shake and stone accents lend timeless warmth and curb appeal to this Craftsman-style home. Inside, an inviting fireplace anchors the open living and dining spaces, while the soaring two-story family room provides a dramatic backdrop for everyday living and entertaining.
The kitchen is thoughtfully designed for both cooking and hosting, featuring a spacious island with vegetable sink, dual sinks with dishwasher, a large snack bar, a butler’s pantry by the dining room, and a secondary pantry tucked beneath the stairs.
The private master suite offers a generous retreat with direct access to the covered terrace, creating the perfect spot to unwind. Upstairs, two additional bedroom suites share the level with a cozy loft and a versatile bonus room ideal for future expansion.
Blending Craftsman charm with modern functionality, this home is designed to welcome family and friends in comfort and style.
