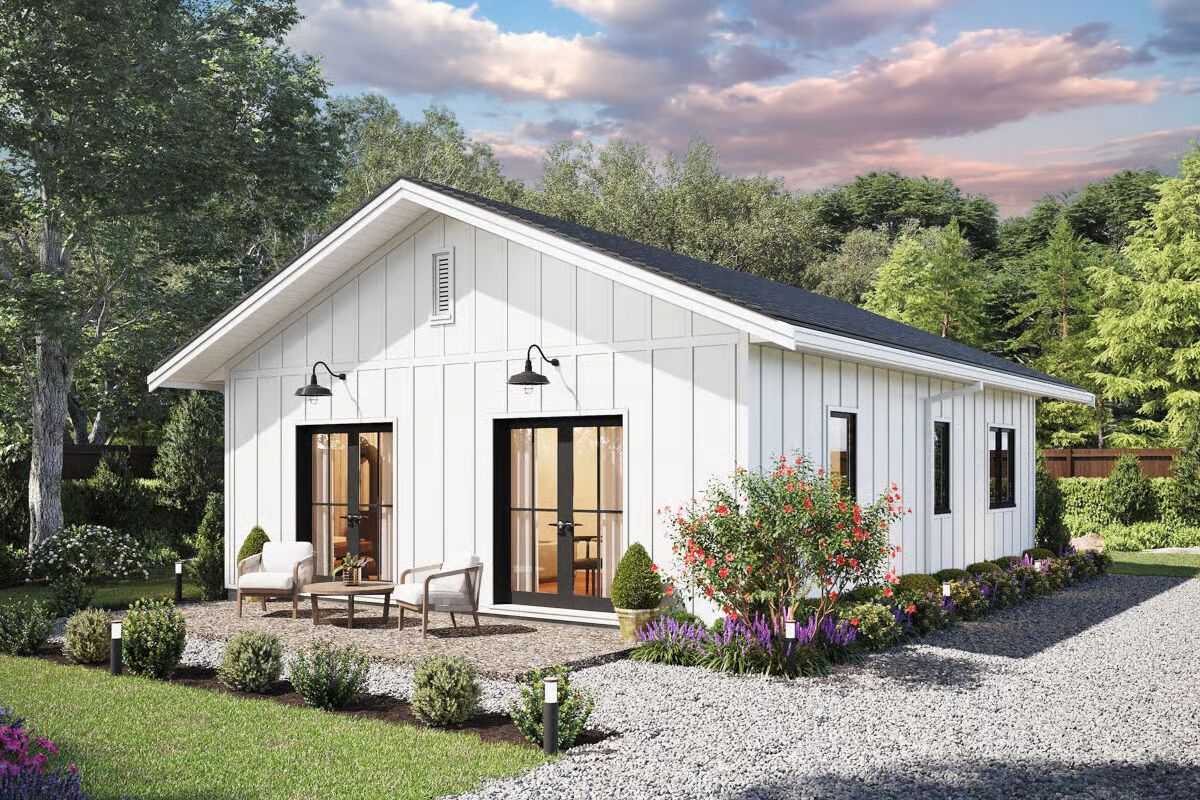
Specifications
- Area: 800 sq. ft.
- Bedrooms: 2
- Bathrooms: 2
- Stories: 1
Welcome to the gallery of photos for ADU House with and an Open Living Space – 800 Sq Ft. The floor plan is shown below:
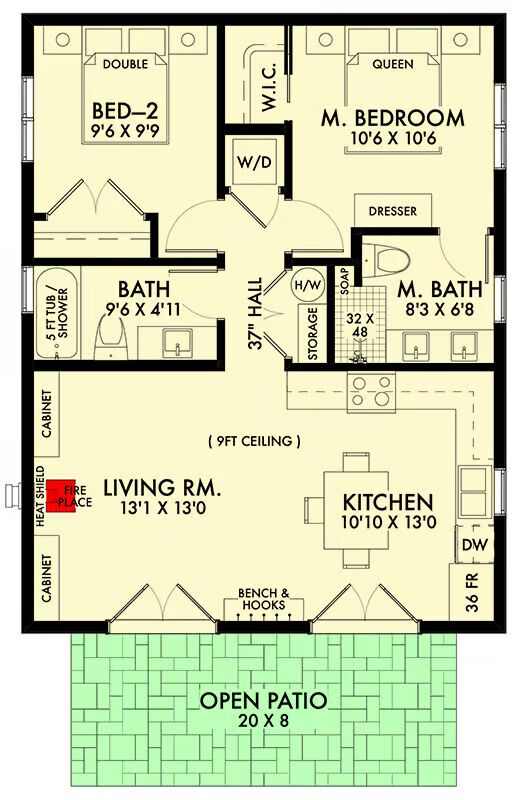
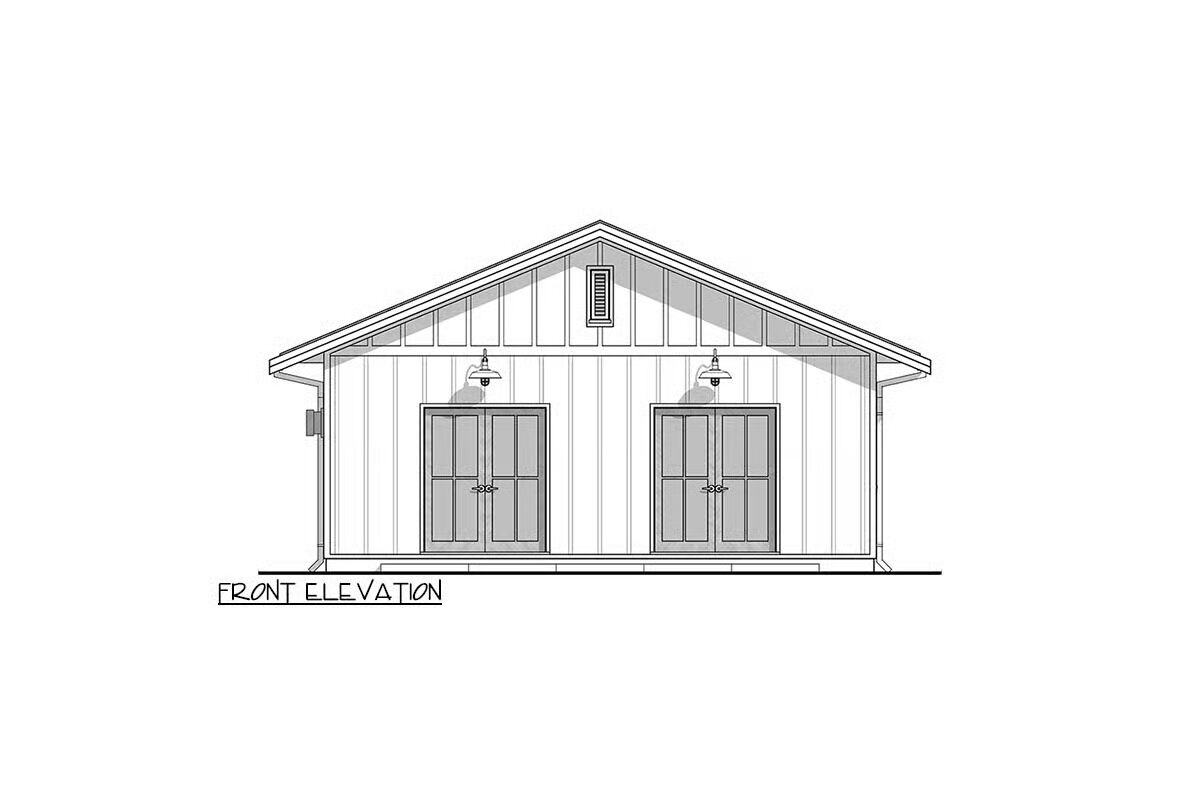
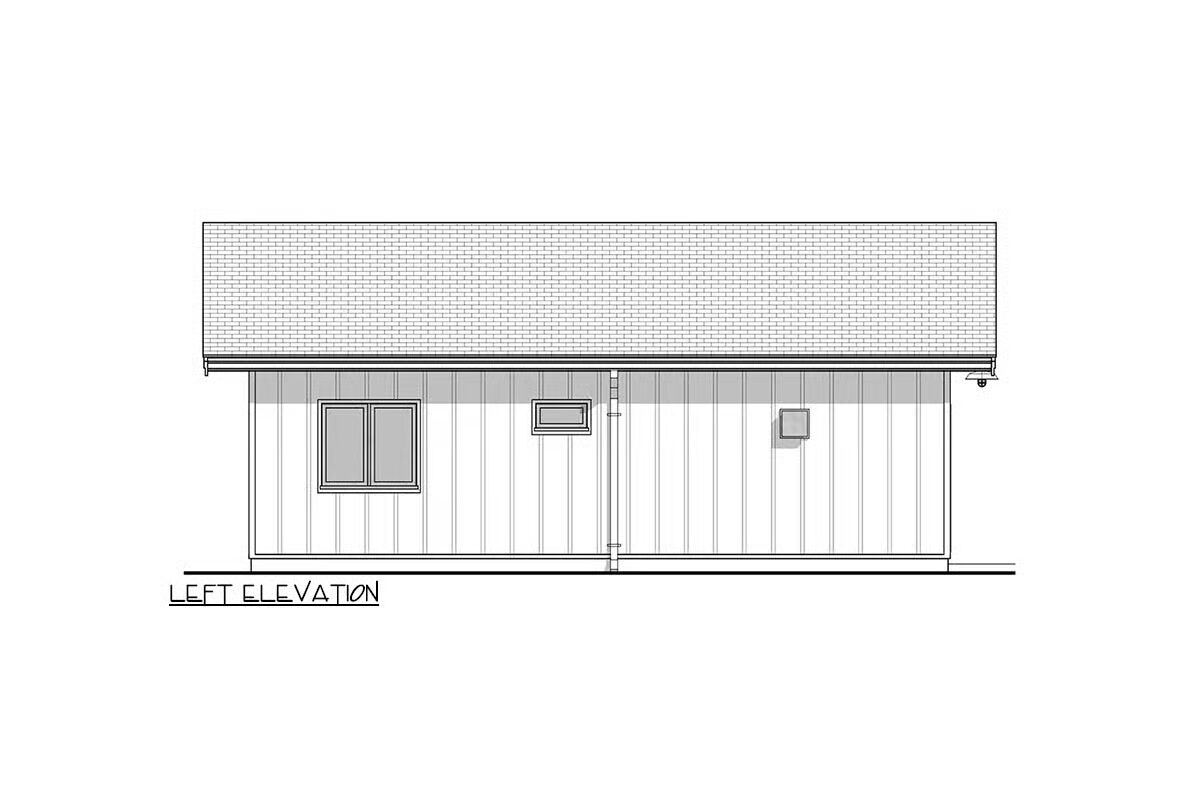
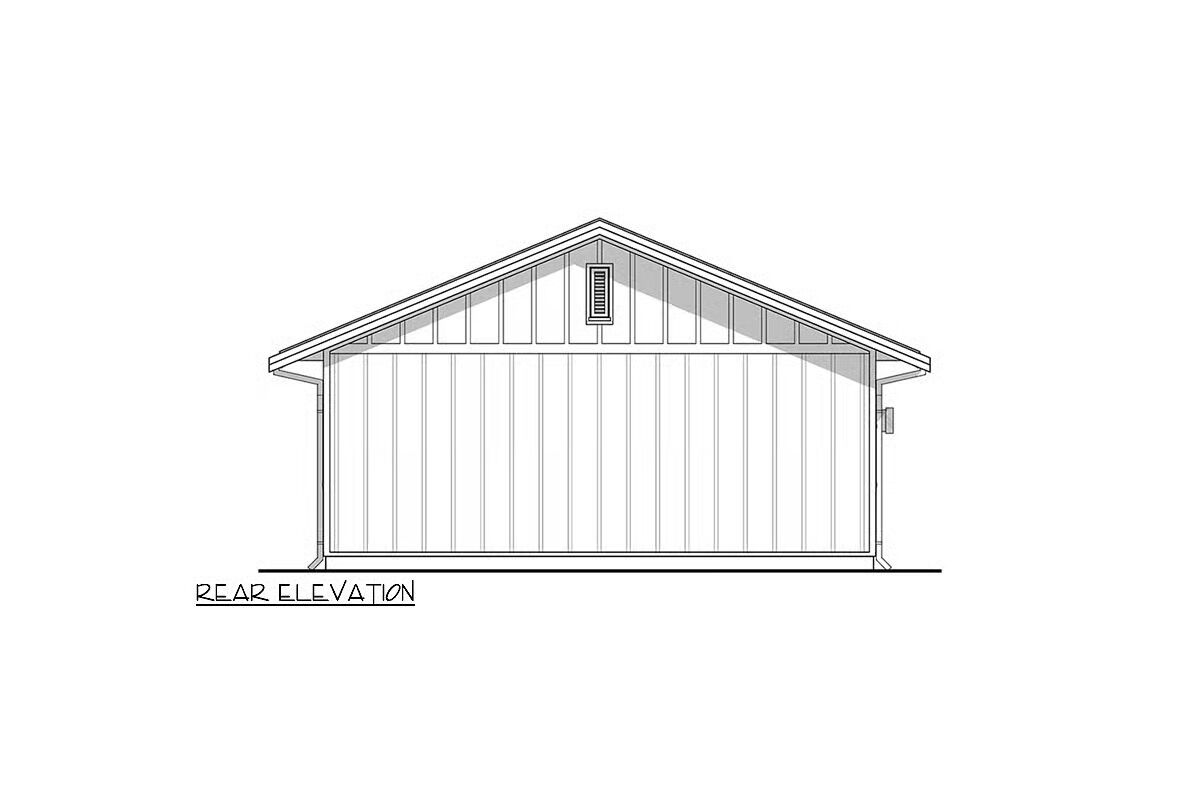
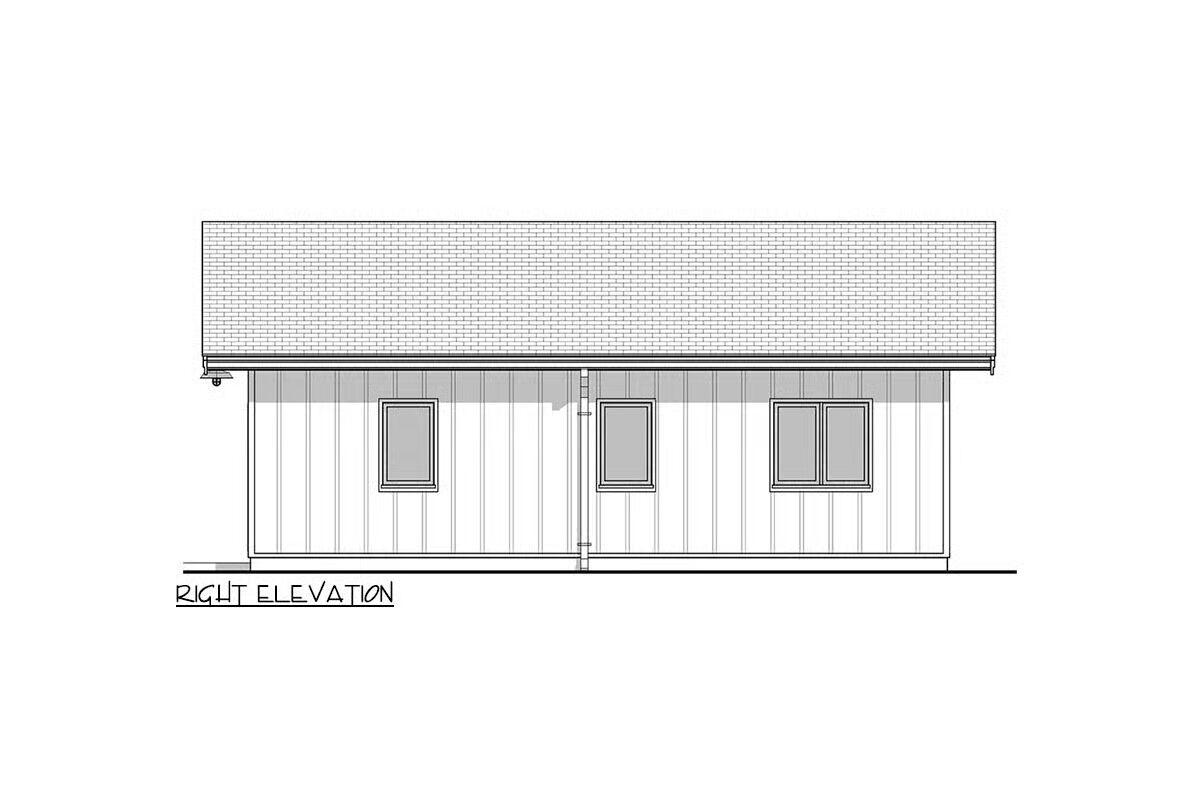

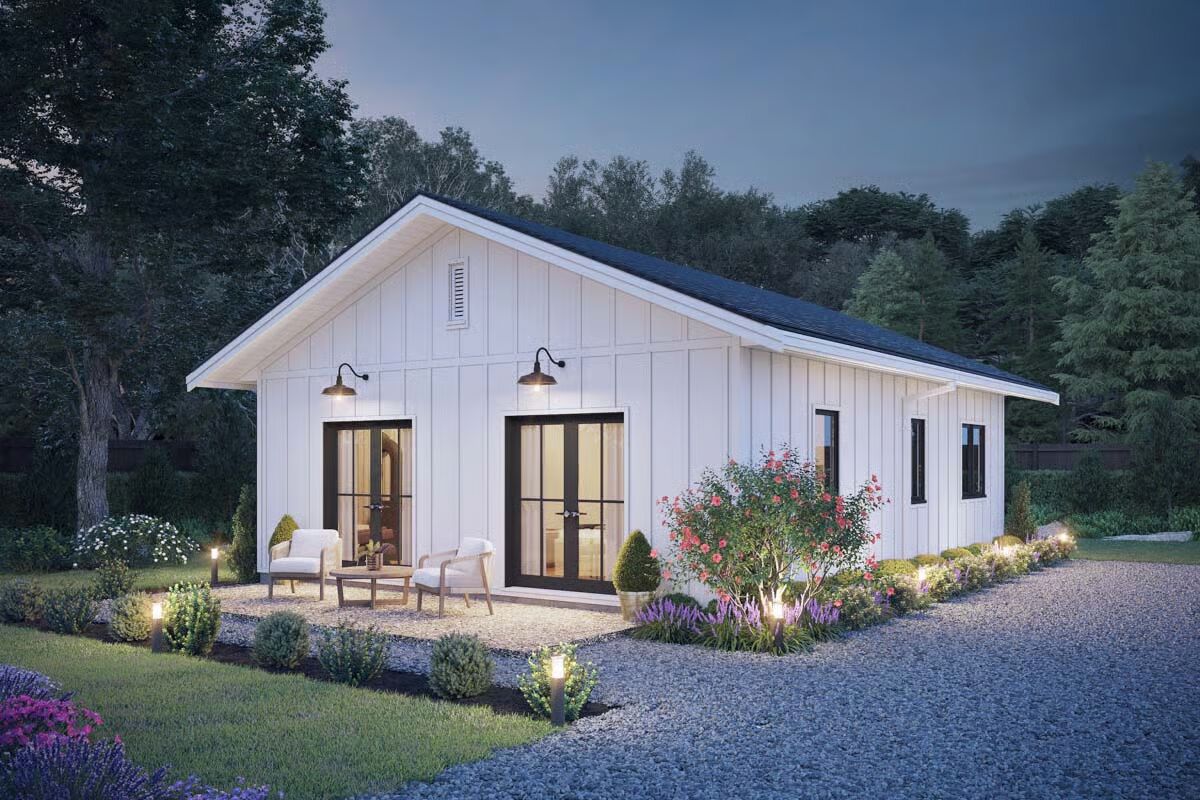
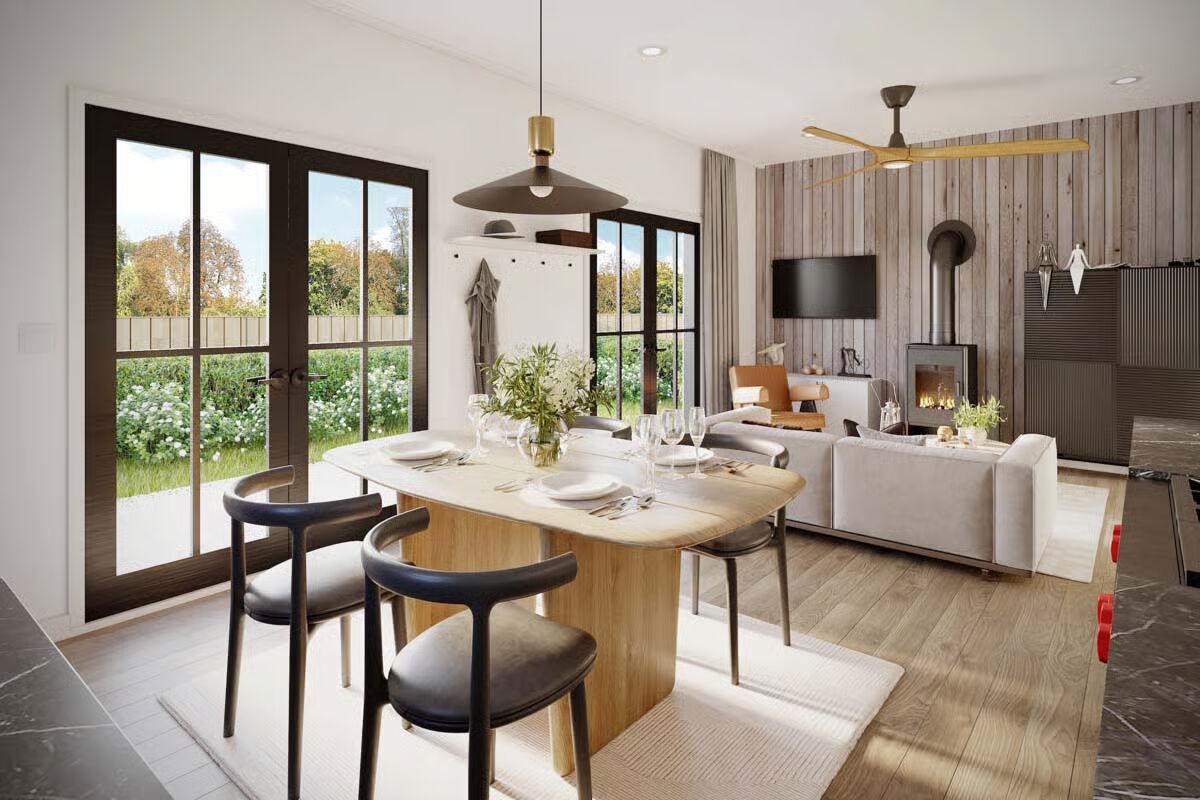
This charming ADU house plan offers 800 square feet of thoughtfully designed living space, featuring 2 bedrooms and 2 bathrooms. Perfect as an accessory dwelling unit, rental cottage, vacation retreat, or a cozy downsizing home, it combines comfort with efficiency.
The open-concept living room and kitchen create a welcoming atmosphere ideal for entertaining or relaxing. The kitchen island, with seating for three, adds functionality and charm, while two sets of French doors open to a spacious front patio, extending the living area outdoors.
Both bedrooms are tucked privately in the rear of the home. The primary suite includes its own private bath, while the secondary bedroom enjoys convenient access to a hall bathroom.
Compact yet stylish, this design delivers modern living with timeless appeal—perfect for a variety of lifestyles and property types.
