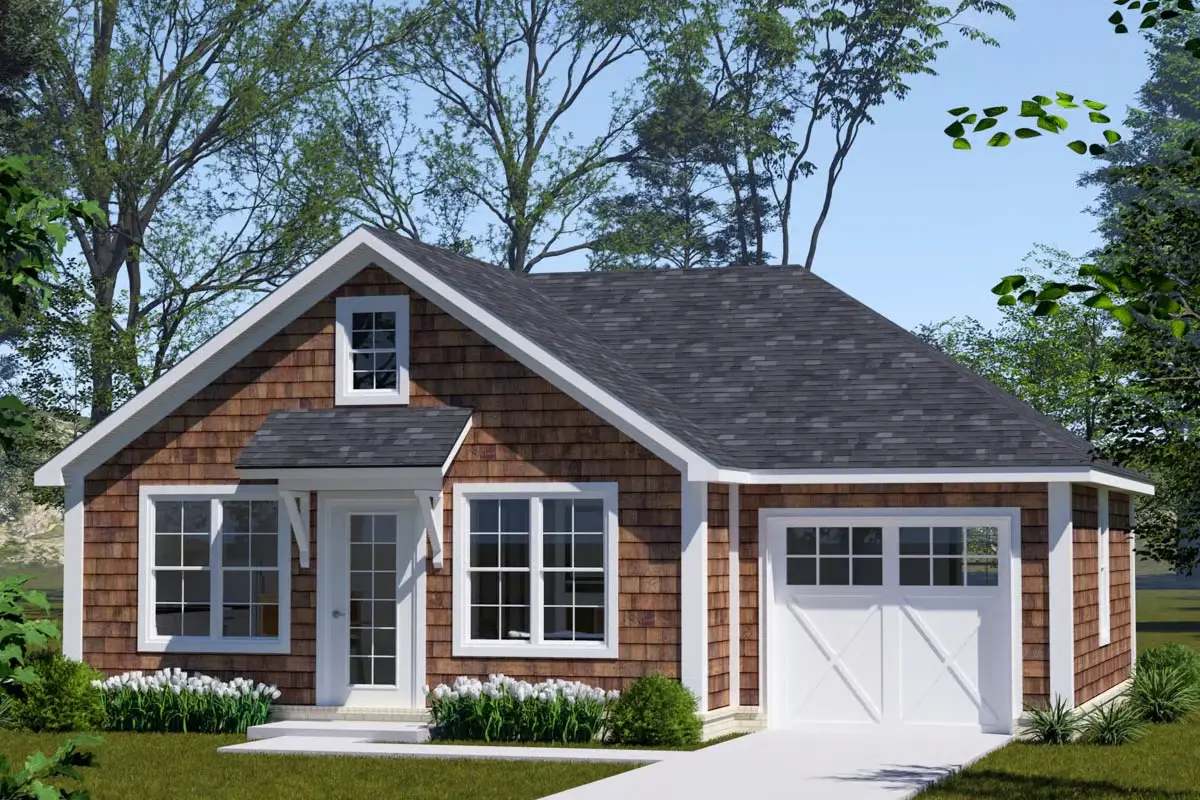
Specifications
- Area: 627 sq. ft.
- Bedrooms: 2
- Bathrooms: 1
- Stories: 1
- Garages: 1
Welcome to the gallery of photos for a 2-Bedroom Cottage House With Craftsman Touches. The floor plans are shown below:
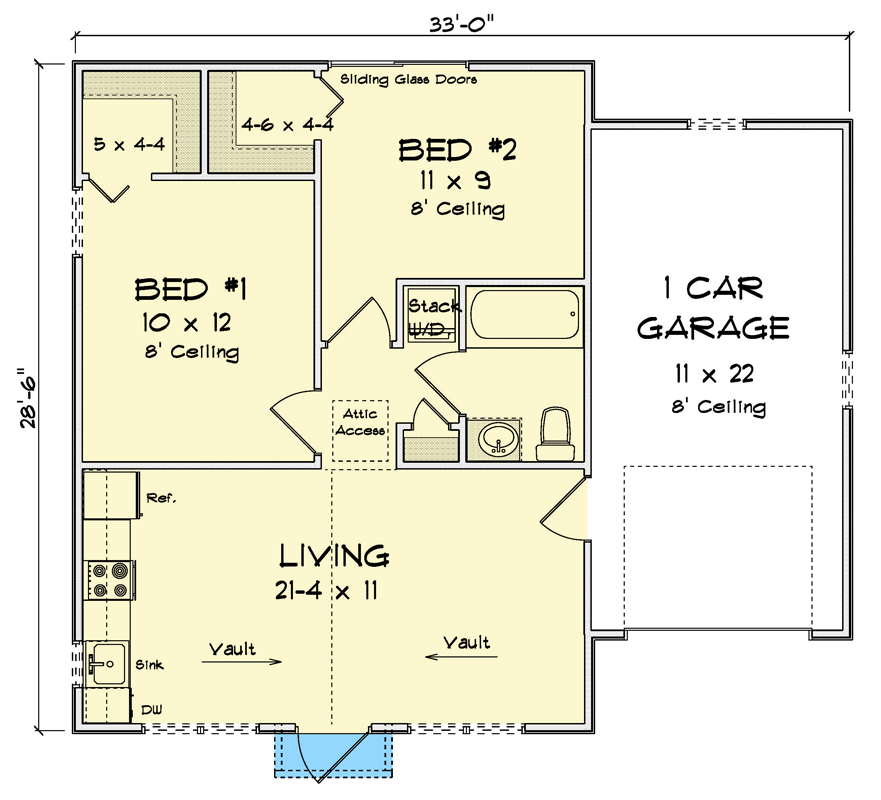
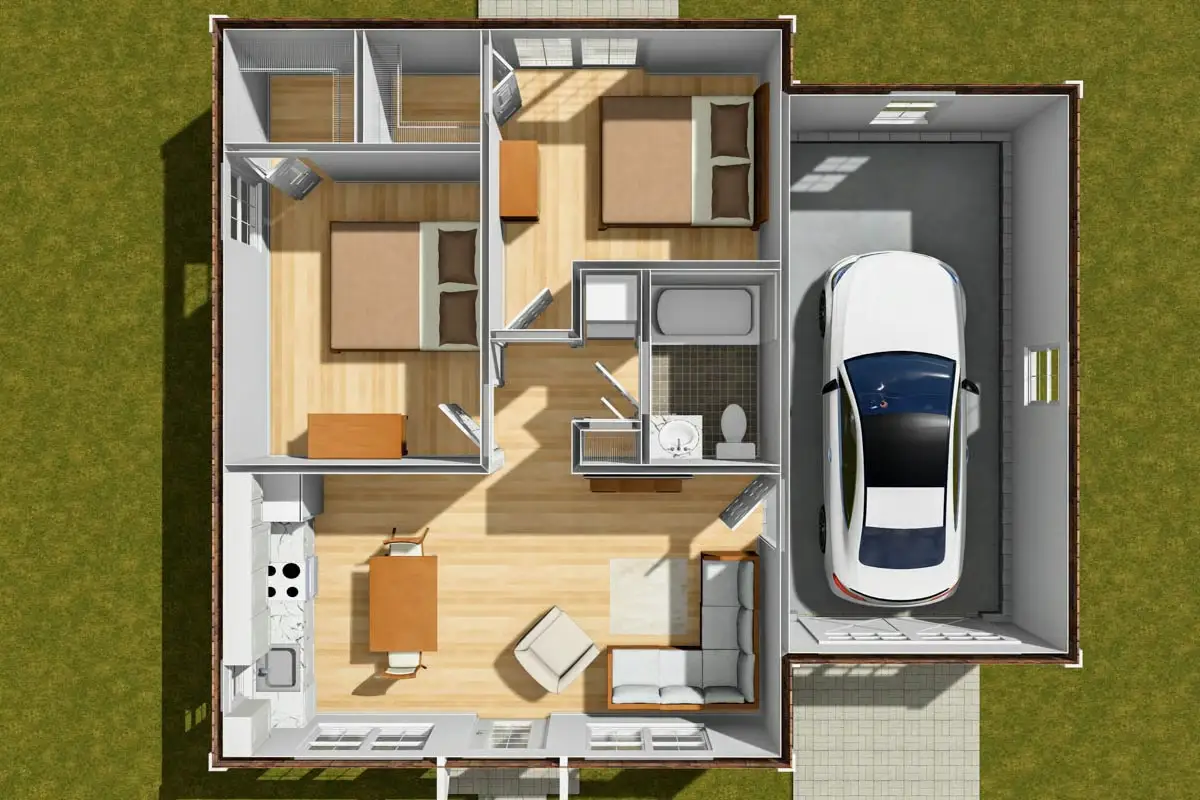
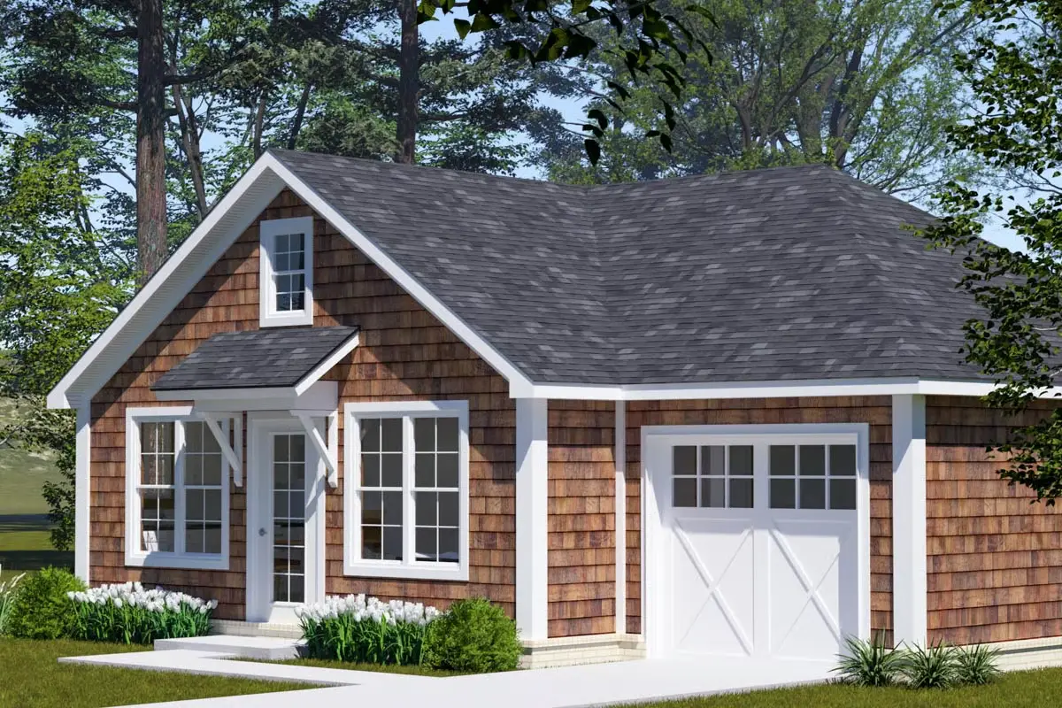
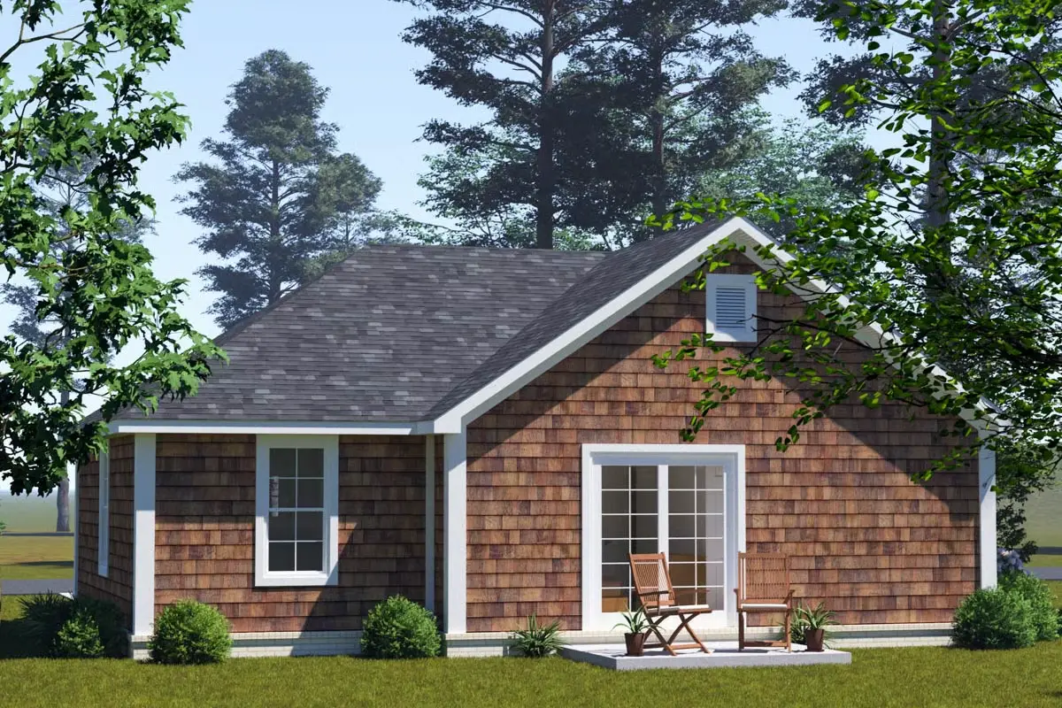
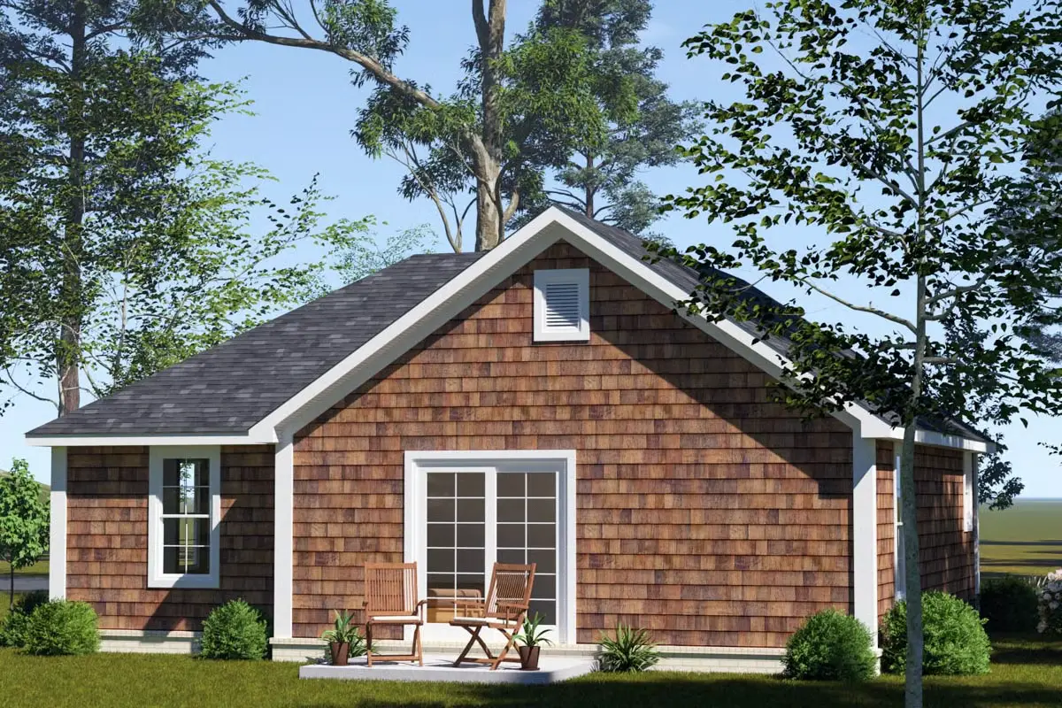
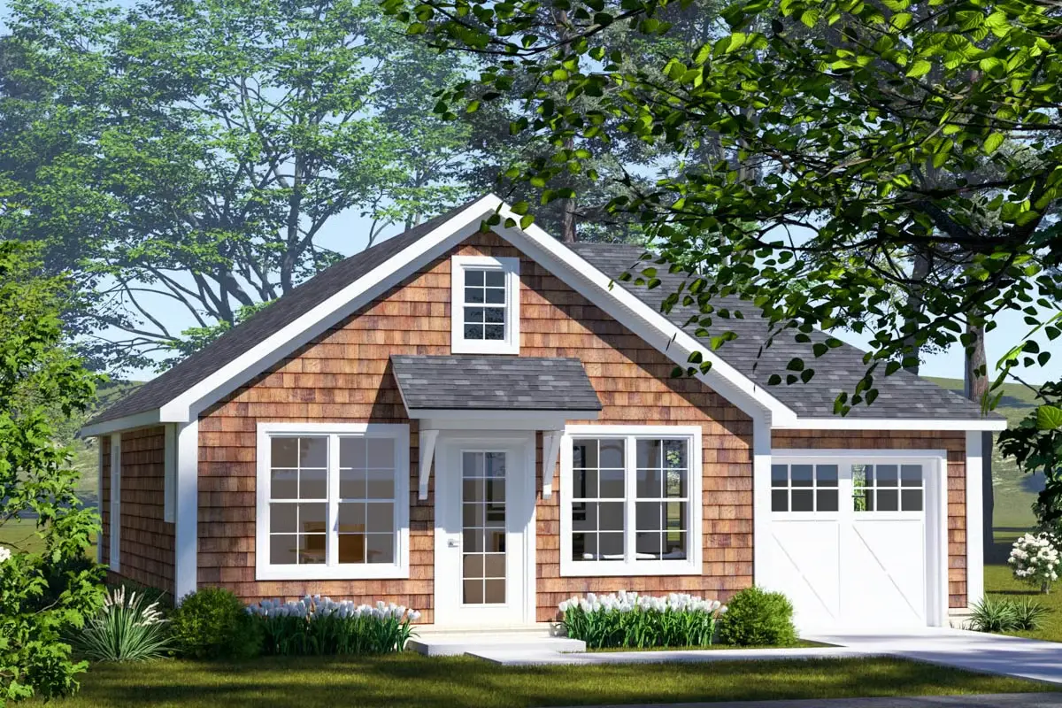
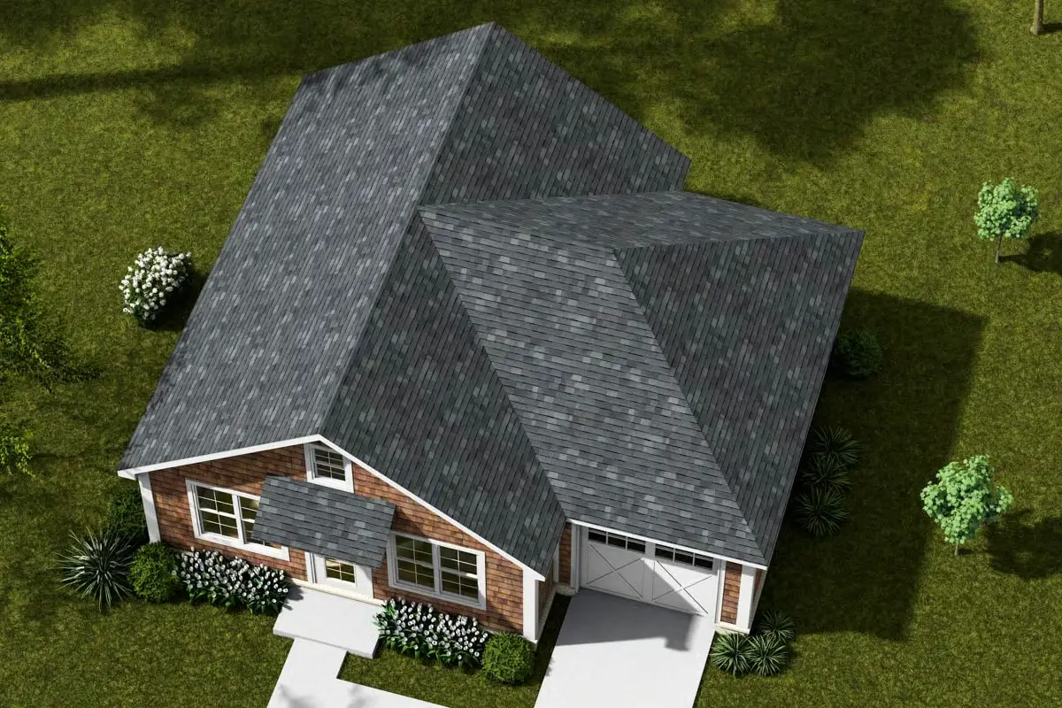
This 627 sq. ft. home blends Cottage, Craftsman, and Traditional design elements, offering 2 bedrooms, 1 bathroom, and an attached one-car garage.
Inside, a welcoming living area flows seamlessly into the kitchen, creating an open layout perfect for daily living and intimate gatherings.
The efficient floor plan features a clustered bedroom arrangement, with the master suite and secondary bedroom positioned for comfort and privacy.
The master suite is conveniently located on the main floor, just steps from the full bathroom for ease of access.
Outside, a quaint front porch invites you to relax and enjoy the garden, enhancing the charm of this thoughtfully designed home.
Source: Plan 52448WM
