Specifications
Area: 2,896 sq. ft.
Bedrooms: 4
Bathrooms: 4
Stories: 2
Garage: 2
Welcome to the gallery of photos for The Butler Ridge: Craftsman Design with a Hillside-Walkout Basement. The floor plans are shown below:
The video below tours us around this Craftsman ranch home:
VIDEO
This home plan is a combination of Craftsman and Old World styles, showcasing a beautiful hillside walkout design. Throughout the house, you’ll find European influences that add a touch of elegance.
The great room boasts vaulted ceilings and opens up to a covered porch with skylights, allowing ample natural light to flood the space.
The dining room is uniquely angled and provides access to a screened porch, offering panoramic views of the surroundings.
The open kitchen is spacious enough to accommodate multiple chefs and features a convenient walk-in pantry for storing essentials.
As you enter from the garage, a mudroom warmly welcomes you, while a separate utility room includes a sink and ample counter space.
Completing this home plan, the lower level features a recreational room and two bedrooms, each with its own bathroom for added privacy and comfort.
Source: Plan W-1320-D
You May Also Like
3-Bedroom Contemporary Mountain Home With Loft (Floor Plans)
Traditional Duplex House with 3 Bed Units - 1460 Sq Ft Each (Floor Plans)
2-Bedroom Country Mountain House with Wrap Around Porch (Floor Plans)
Double-Story, 3-Bedroom Gingerbread Victorian House (Floor Plans)
3-Bedroom Alluring Barndominium House with 2-Story Great Room - 3115 Sq Ft (Floor Plans)
Double-Story, 4-Bedroom Modern Farmhouse (Floor Plans)
Two-Story, 2-Bedroom Barndominium With Oversized Event Room (Floor Plans)
3-Bedroom Exclusive Two-Story Prairie Style House (Floor Plans)
Double-Story, 1-Bedroom Country Cabin Home With Loft Area & Optional Bunk Room (Floor Plans)
5-Bedroom Chateau Lafayette (Floor Plans)
Single-Story Country Home with Flex Room and Covered Veranda (Floor Plans)
5-Bedroom Brick-clad Two-story House with Future Media Expansion (Floor Plans)
Double-Story, 3-Bedroom The Beacon Bluff Lighthouse (Floor Plans)
Double-Story, 6-Bedroom Barndominium Home With Wraparound Porch (Floor Plans)
Mountain Carriage House with 6-Car Garage Bay - 1681 Sq Ft (Floor Plans)
Cabin House With 2 Bedrooms, 1 Bathroom & Outdoor Porches (Floor Plans)
3-Bedroom Hemlock House (Floor Plans)
5-Bedroom, The Walkers Peak (Floor Plans)
Single-Story, 3-Bedroom Mountain Craftsman House with Outdoor Entertaining and Expansion (Floor Plan...
1-Bedroom Lodge-Like Home Designed with Drive-Under Garage (Floor Plans)
Single-Story, 3-Bedroom Mountain Craftsman House With Bonus Room Option (Floor Plan)
See-Through Fireplace (Floor Plans)
3-Bedroom The Sydney: Rustic home with an angled courtyard-entry garage (Floor Plans)
5-Bedroom Stunning New American House with Game Room - 4935 Sq Ft (Floor Plans)
Single-Story, 3-Bedroom Country House with Study Room (Floor Plans)
Double-Story European-Style House With 2-Car Garage & Lower-Level Apartment Option (Floor Plans)
1-Story, 3-Bedroom Nevada House (Floor Plan)
Double-Story, 3-Bedroom Cabin Style House With Sundecks (Floor Plans)
3-Bedroom Charming One-Story Country House with Split Bedroom Layout and Vaulted Great Room (Floor P...
4-Bedroom Modern Prairie Style House with Two Levels of Outdoor Living (Floor Plans)
3-Bedroom Charming Narrow Lot Contemporary House with Vaulted Family Room and Split Bedrooms (Floor ...
Classic Ranch House Just Over 2000 Sq Ft with Optionally Finished Basement (Floor Plans)
4-Bedroom Contemporary Colonial-Style House with 697 Sq Ft Attached ADU (Floor Plans)
Single-Story, 5-Bedroom Northwest Ranch with a Formal Living Room (Floor Plans)
Single-Story, 3-Bedroom Canyon Creek House (Floor Plans)
Danbury Farmhouse With 4 Bedrooms, 3 Full Bathrooms & 2-Car Garage (Floor Plans)
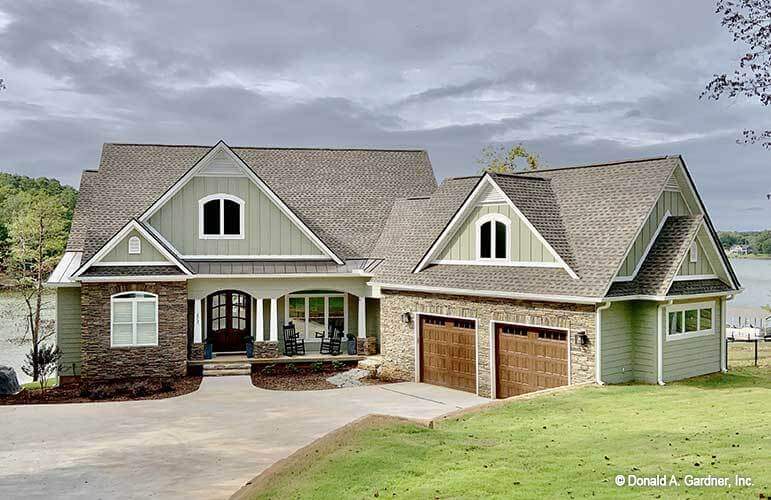
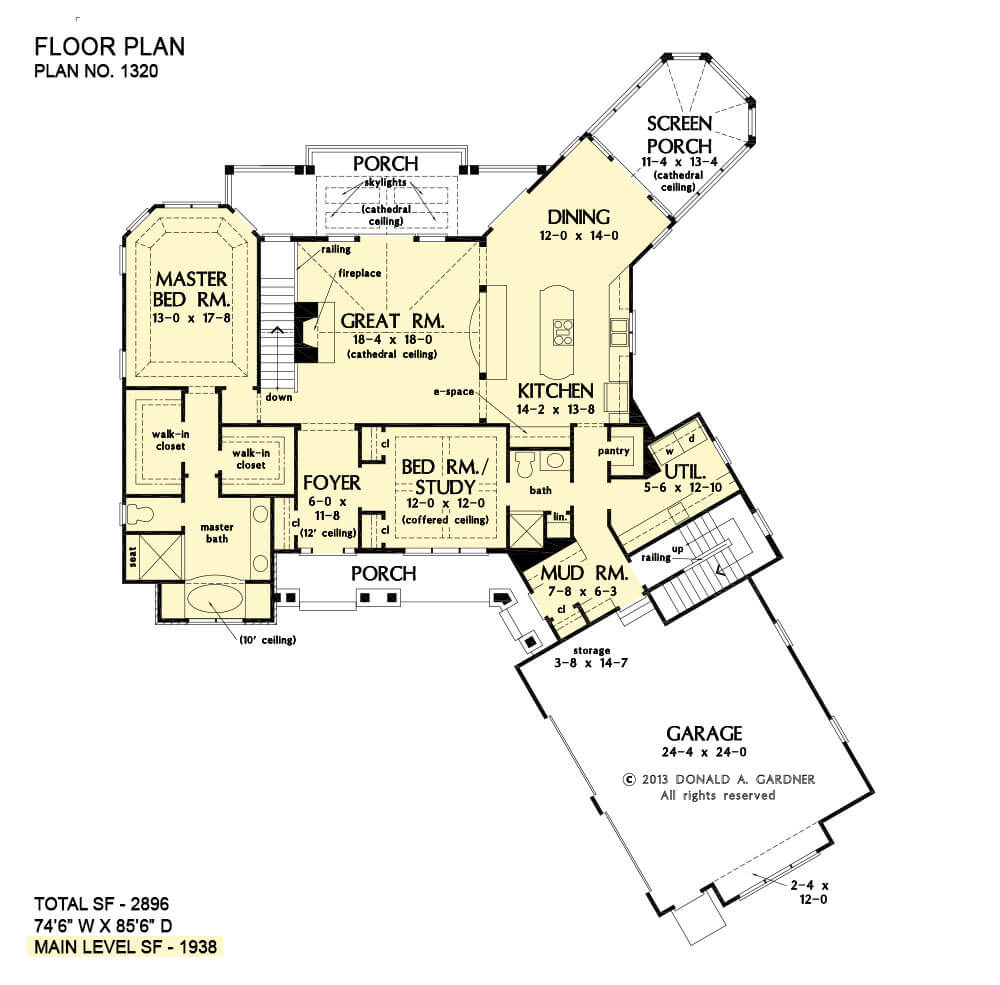


 The house’s front exterior, with the garage bays at the right-hand side.
The house’s front exterior, with the garage bays at the right-hand side.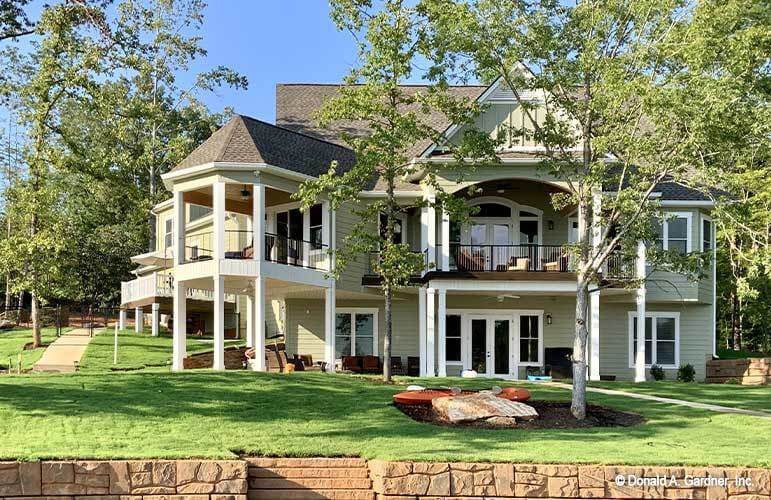 The house’s rear exterior with multiple porch areas to enjoy the outdoors.
The house’s rear exterior with multiple porch areas to enjoy the outdoors. The right elevation gives a peek of the garage’s windows…
The right elevation gives a peek of the garage’s windows…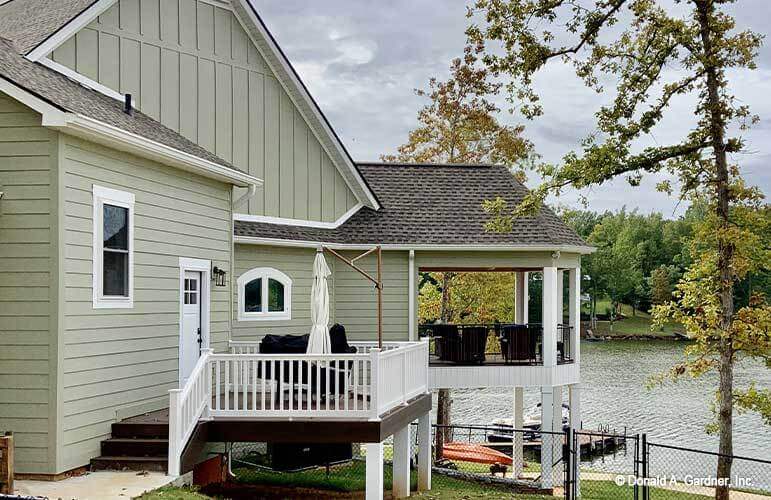 …and the nearby rear porch areas.
…and the nearby rear porch areas.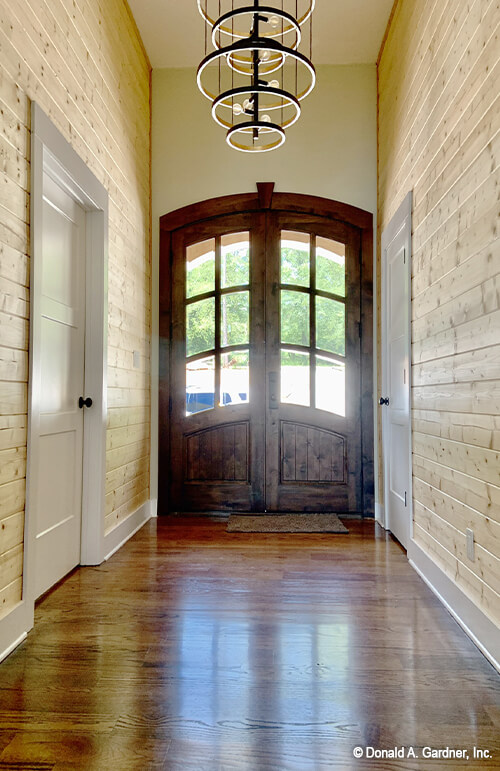 The house’s foyer. Wooden themes are shown all around the house, from the doors, walls, floors, and even the lightly-colored ceiling.
The house’s foyer. Wooden themes are shown all around the house, from the doors, walls, floors, and even the lightly-colored ceiling.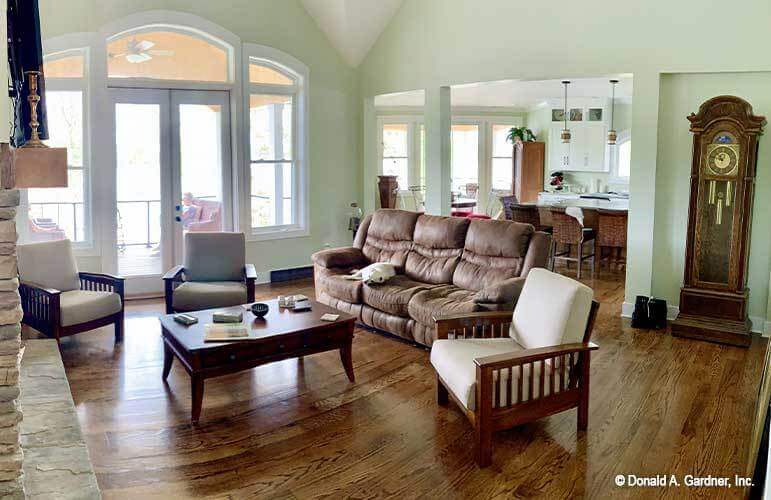 Have a comfy seat while watching TV or socializing in the house’s great room.
Have a comfy seat while watching TV or socializing in the house’s great room.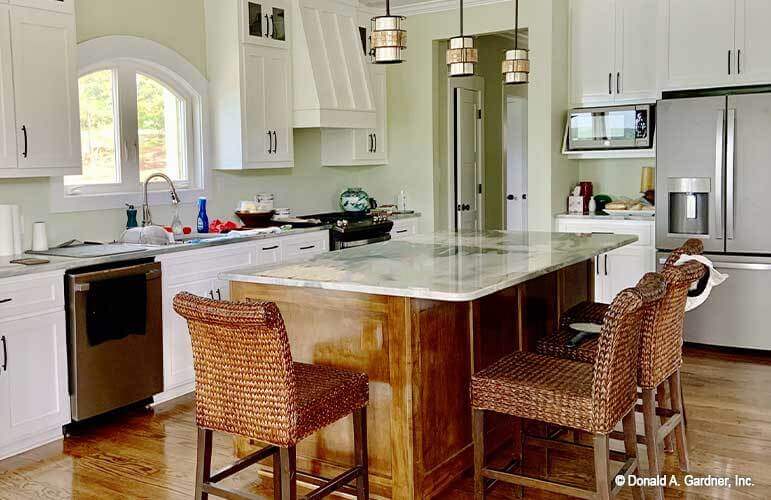 The house’s kitchen, where the island has a noticeable mixture of porcelain and wooden features.
The house’s kitchen, where the island has a noticeable mixture of porcelain and wooden features. The kitchen also boasts multiple storage options, including drawers and a refrigerator.
The kitchen also boasts multiple storage options, including drawers and a refrigerator.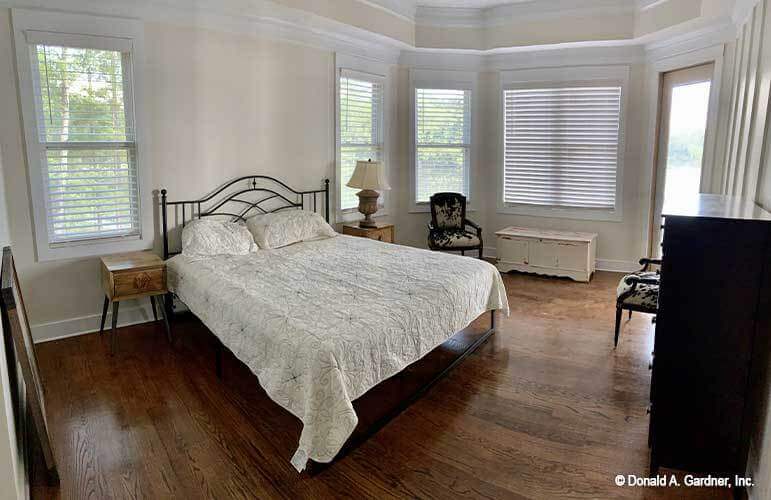 Sleep well after a long day in the master bedroom. It also gives access to the rear porch area.
Sleep well after a long day in the master bedroom. It also gives access to the rear porch area.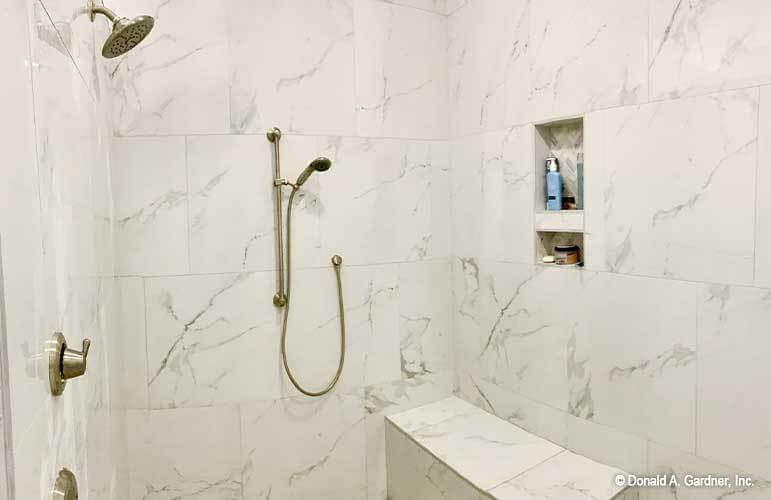 Multiple shower options, as well as a seating block, can be installed in the master bathroom.
Multiple shower options, as well as a seating block, can be installed in the master bathroom. One of the smaller bedrooms, which provide the same comfort.
One of the smaller bedrooms, which provide the same comfort.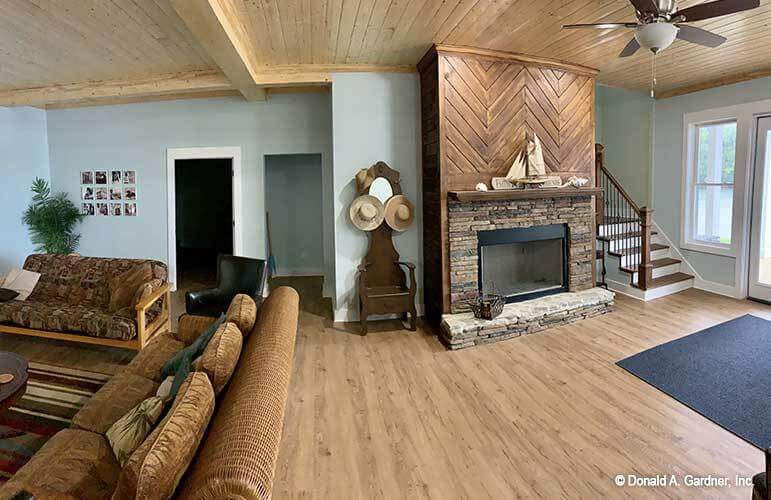 The mud room is another area to welcome your house guests. Situated next to the fireplace, the stairs lead up to the bonus room.
The mud room is another area to welcome your house guests. Situated next to the fireplace, the stairs lead up to the bonus room.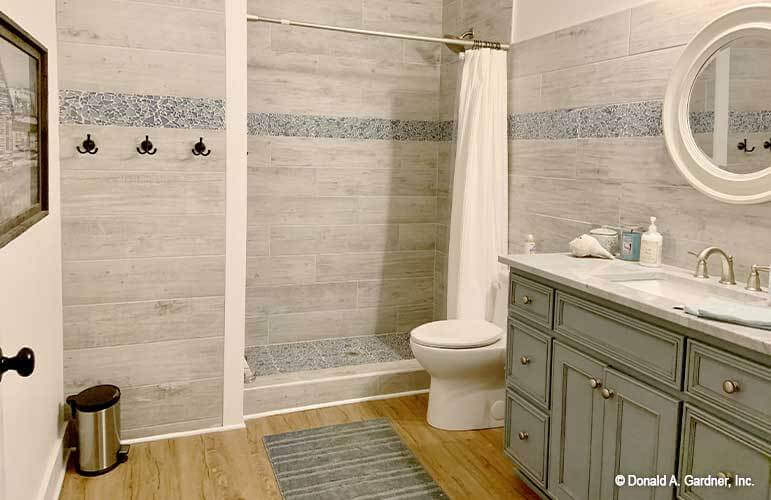 One of the two bathrooms that are installed in the basement area, which sports a more traditional and grayish look.
One of the two bathrooms that are installed in the basement area, which sports a more traditional and grayish look. The smaller bathroom shows a more simple and monochromatic interior design.
The smaller bathroom shows a more simple and monochromatic interior design. Enjoy the breathtaking view of the riverside by sitting comfortably on the screen porch.
Enjoy the breathtaking view of the riverside by sitting comfortably on the screen porch.