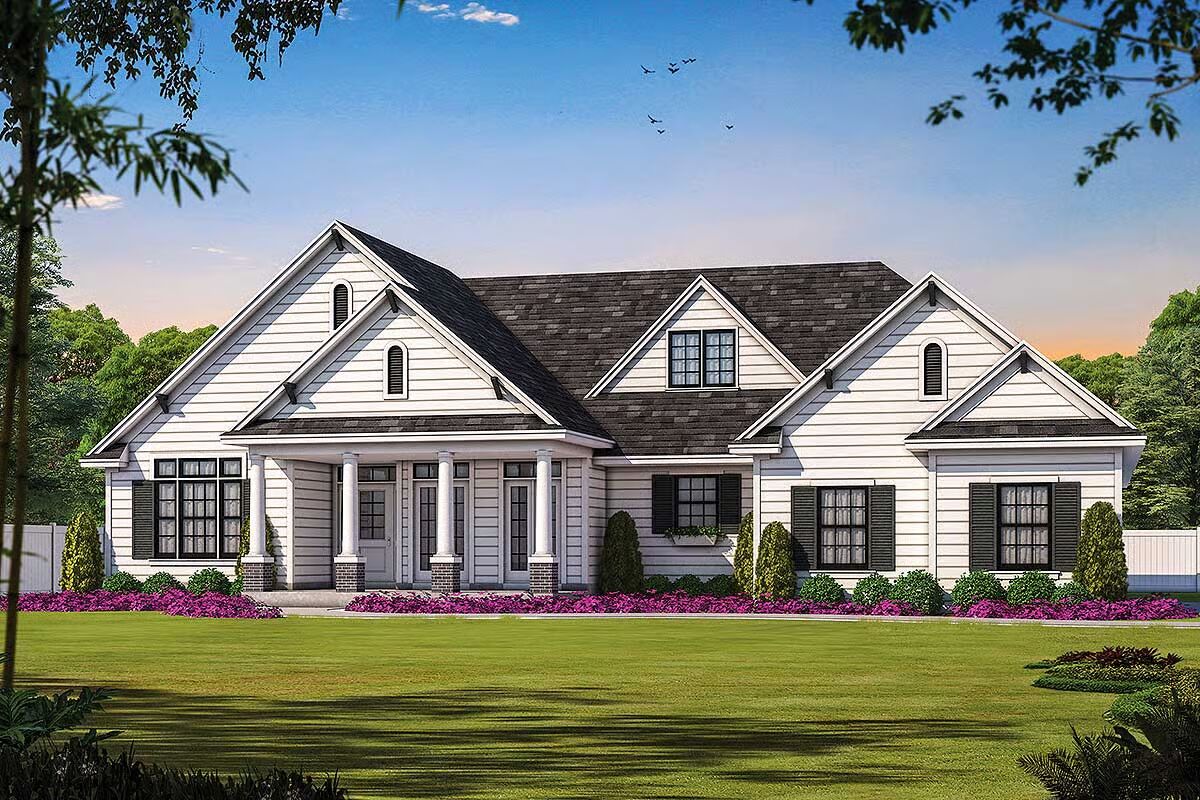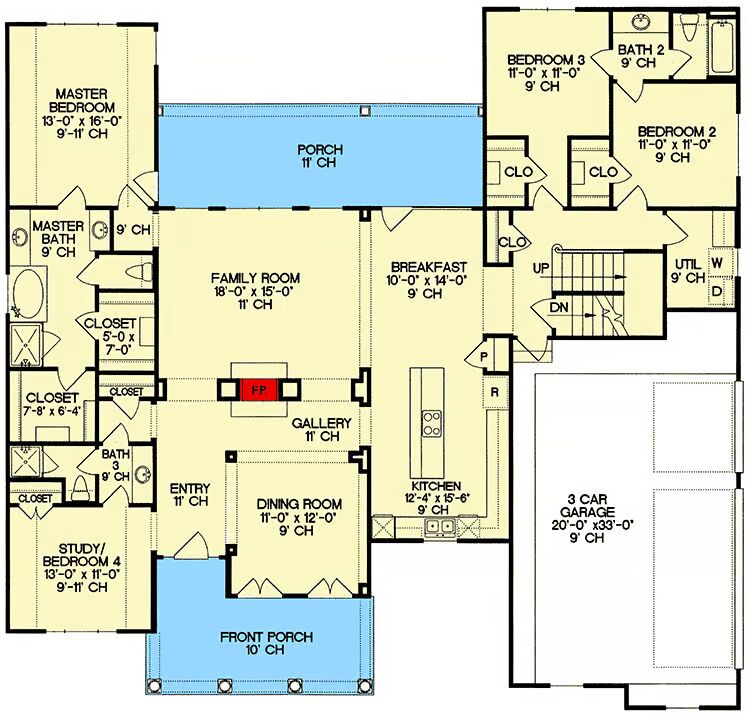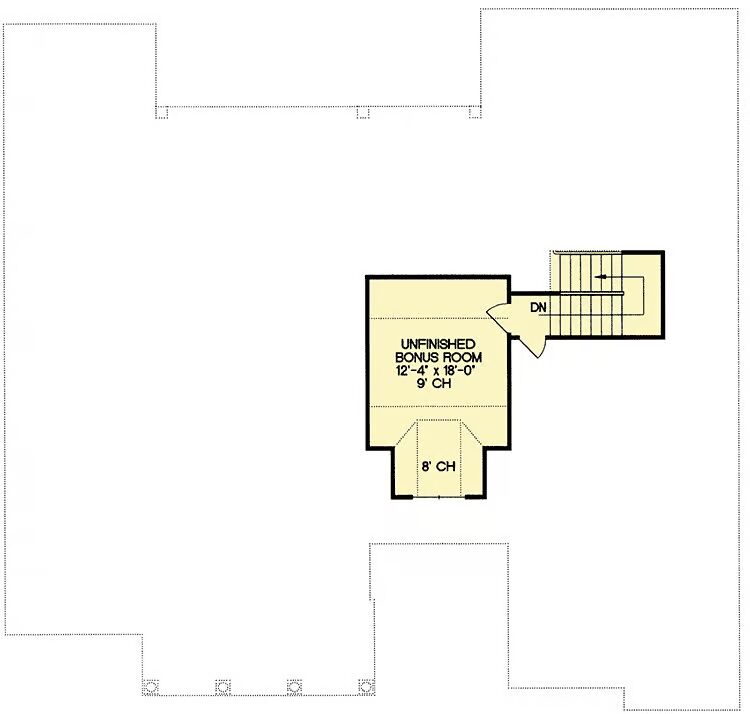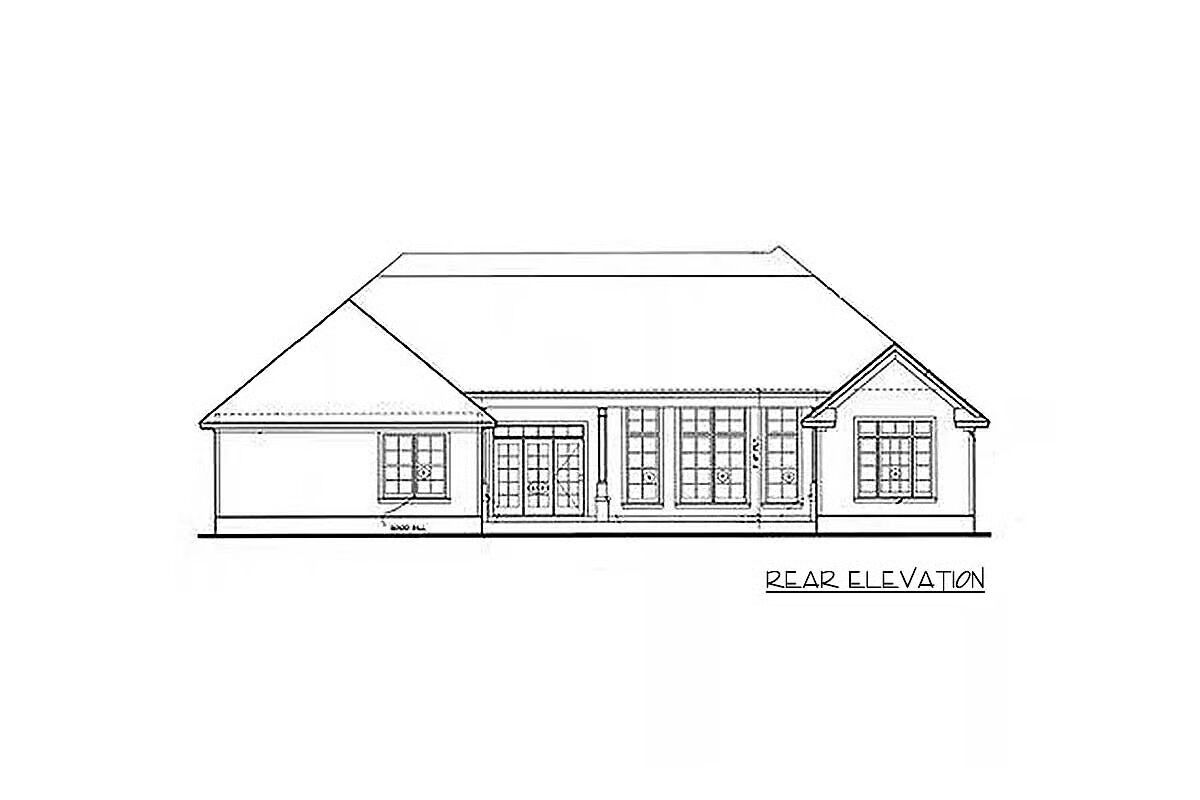
Specifications
- Area: 2,393 sq. ft.
- Bedrooms: 3-4
- Bathrooms: 3
- Stories: 1-2
- Garages: 3
Welcome to the gallery of photos for See-Through Fireplace. The floor plans are shown below:




This elegant one-story home blends comfort and style with 3–4 bedrooms, 3 bathrooms, and a 3-car garage. A welcoming covered front porch opens into a bright gallery and dining room, both enjoying the warmth of a see-through fireplace shared with the family room overlooking the backyard.
Ceilings ranging from 9 to 11 feet enhance the home’s sense of openness. The chef’s kitchen features a cooktop island with a generous eating bar, a walk-in pantry, and easy access to the breakfast nook, utility room, and garage.
The master suite offers a luxurious retreat with dual vanities, his-and-her walk-in closets, a garden tub, and a separate shower. Two additional bedrooms share a compartmented bath, while a flexible front-facing study can serve as a fourth bedroom with private access to a full bath.
A bonus room above the garage provides additional space for recreation, work, or storage, completing this thoughtfully designed home.
