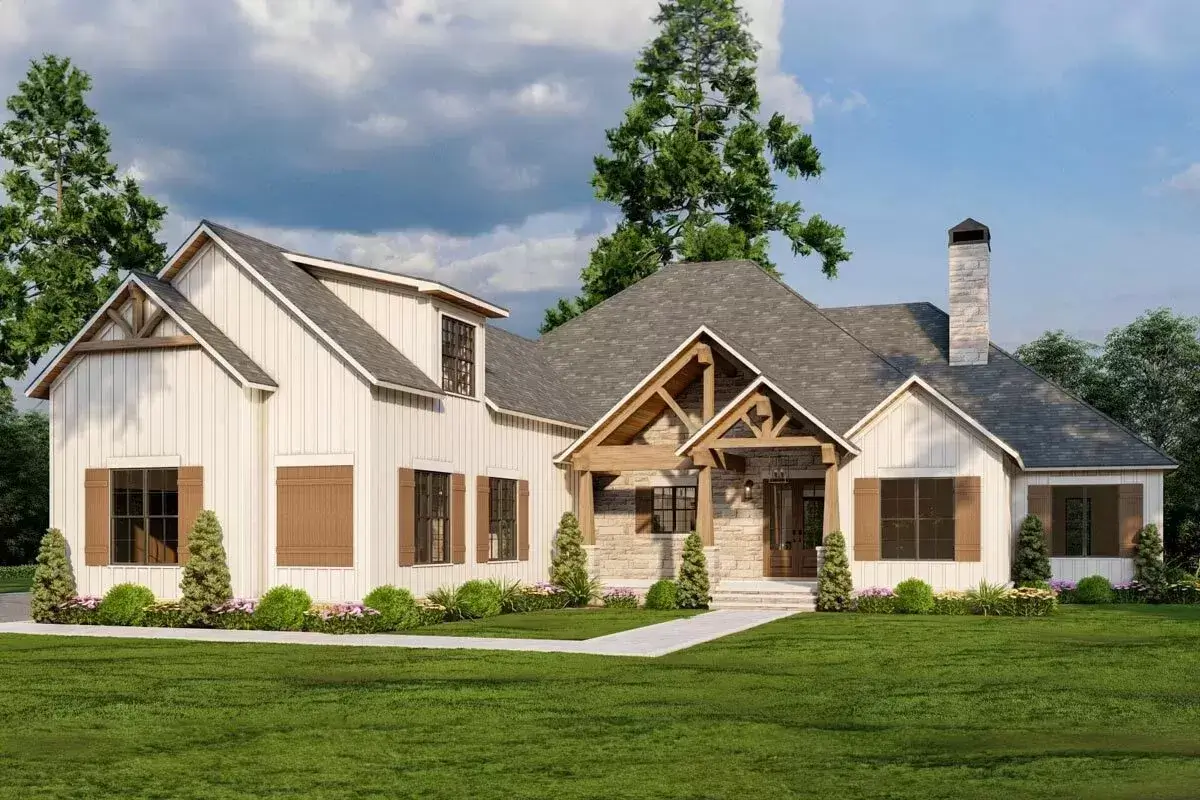
Specifications
- Area: 3,106 sq. ft.
- Bedrooms: 3
- Bathrooms: 2.5 – 3.5
- Stories: 1
- Garages: 2
Welcome to the gallery of photos for Mountain Craftsman House with Outdoor Entertaining and Expansion. The floor plans are shown below:
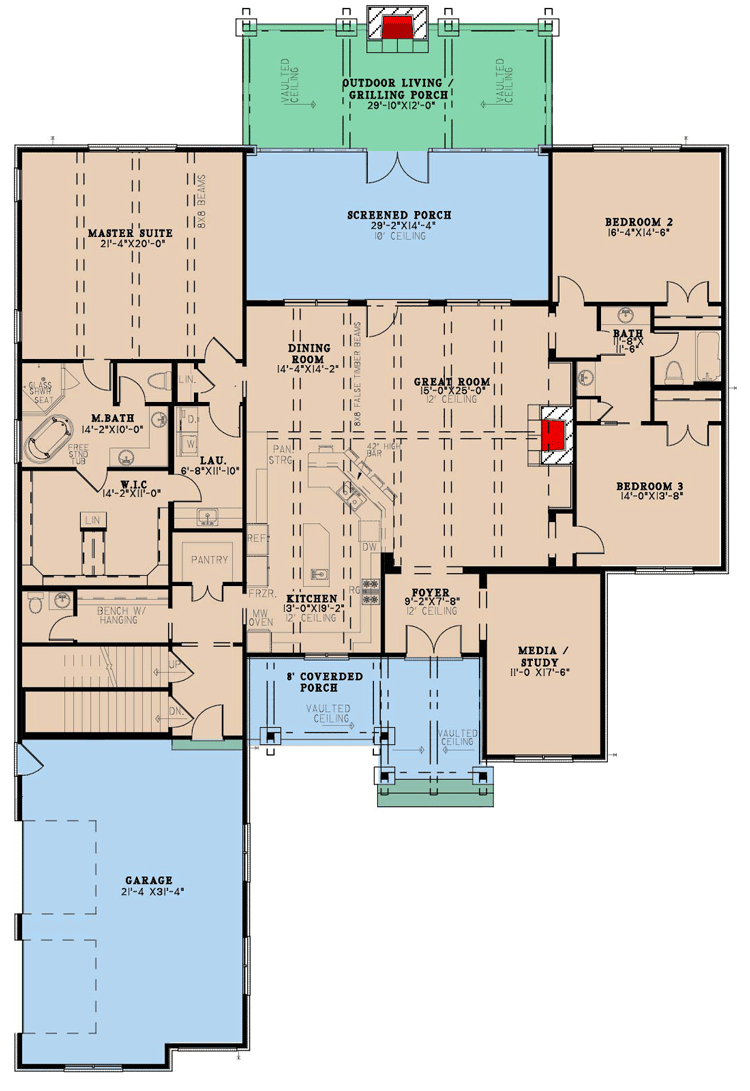
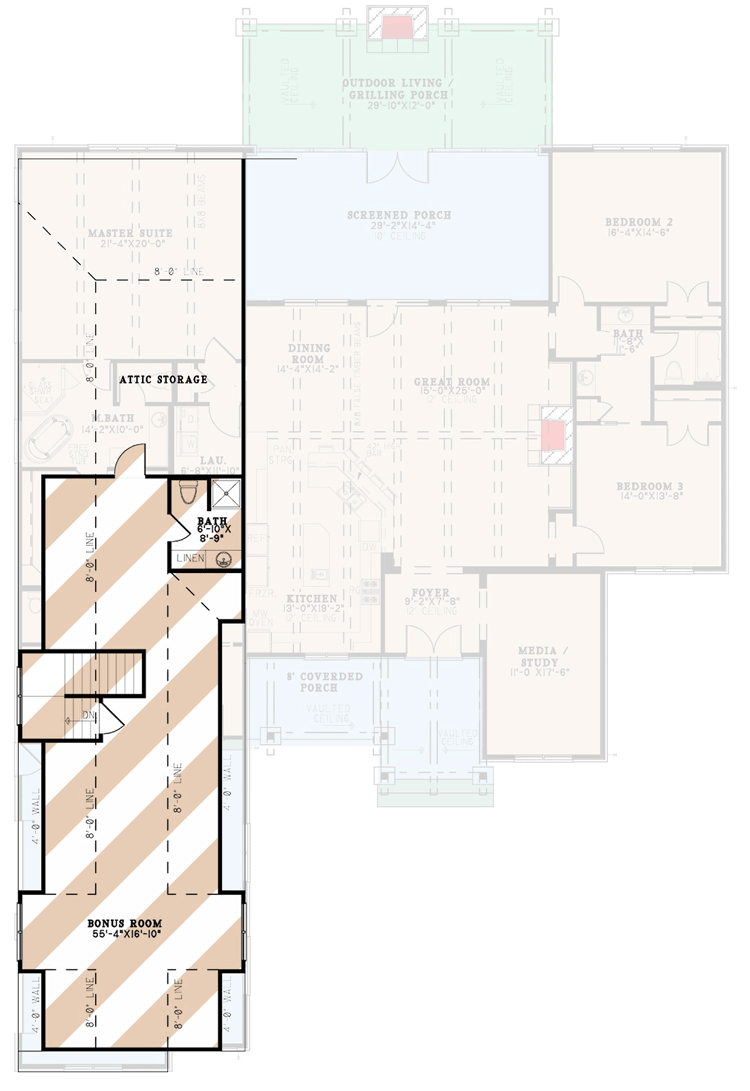
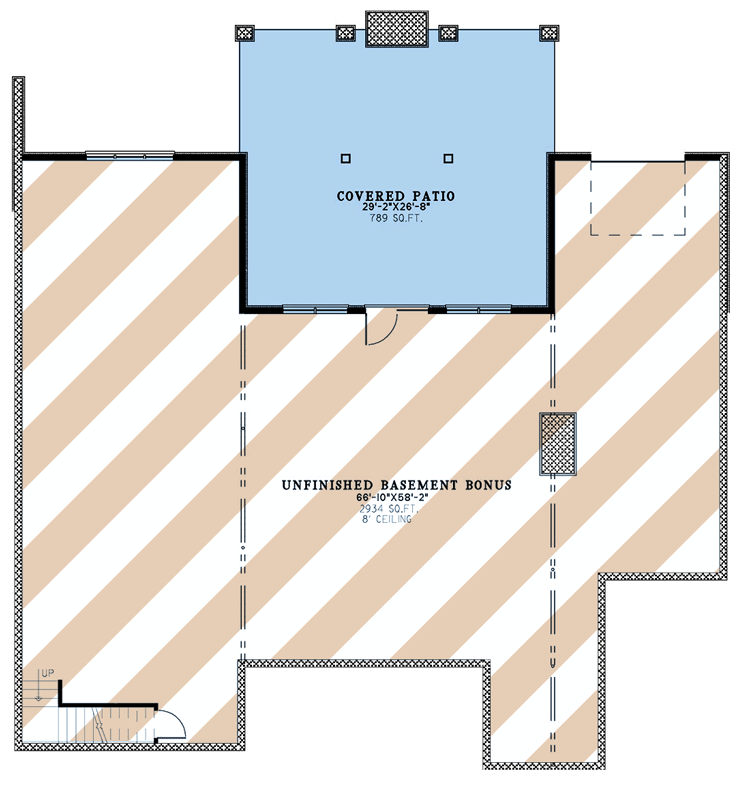

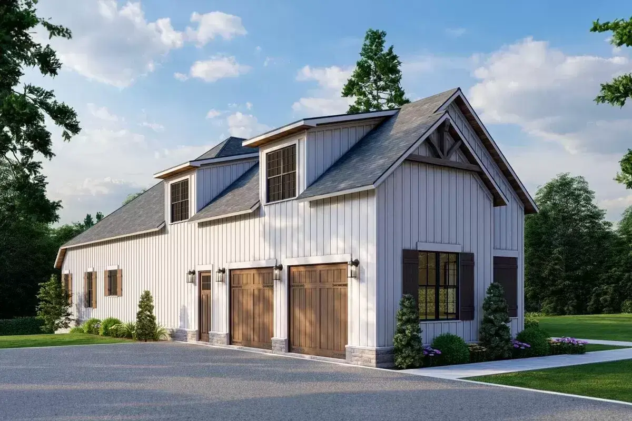
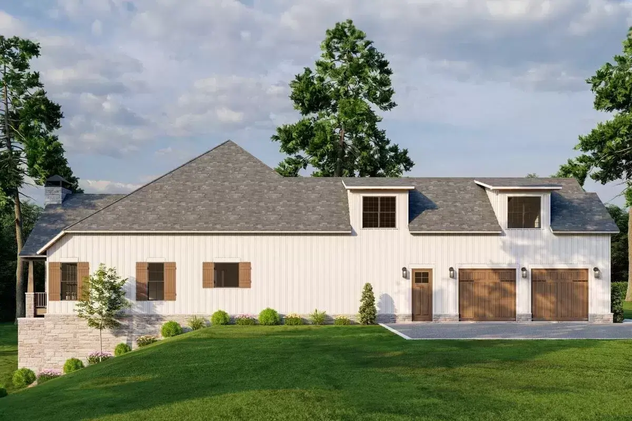
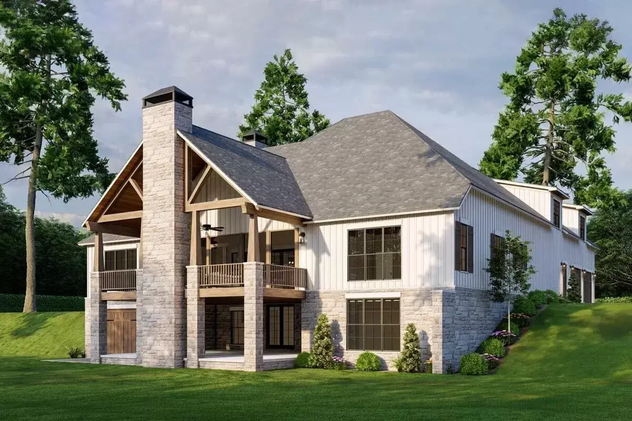
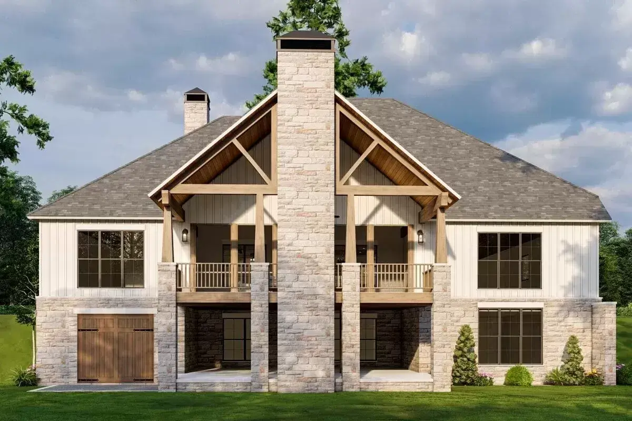
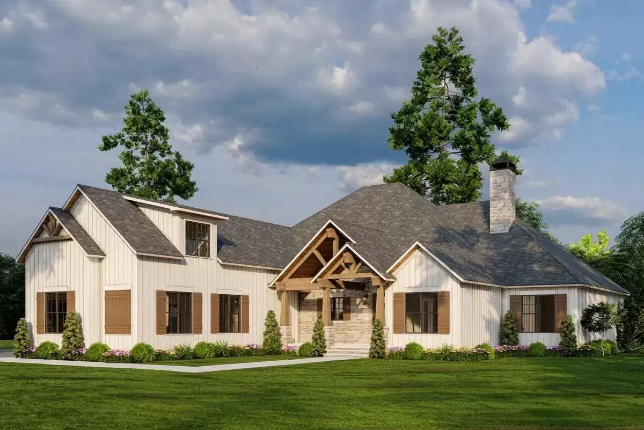
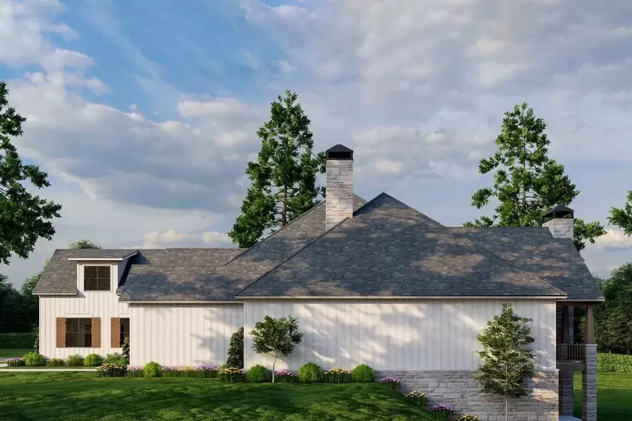
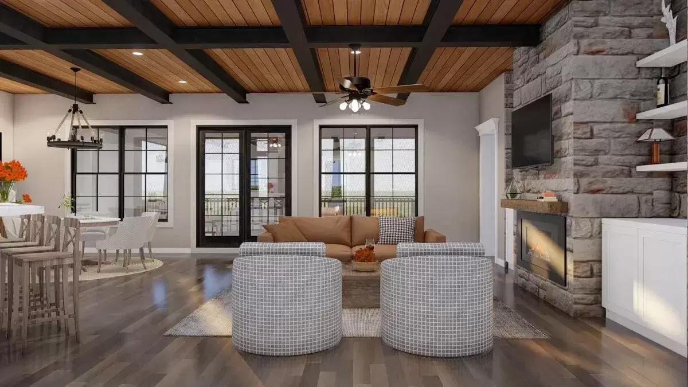
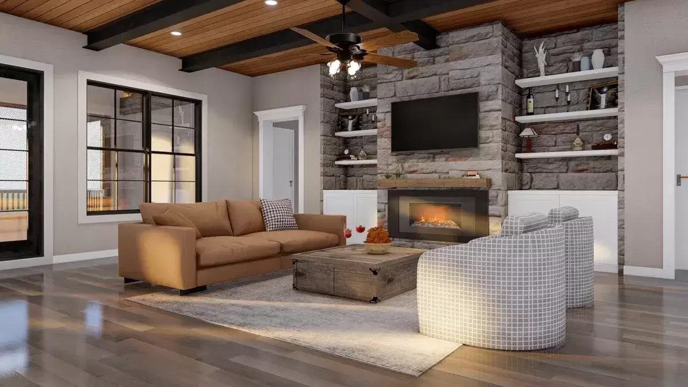
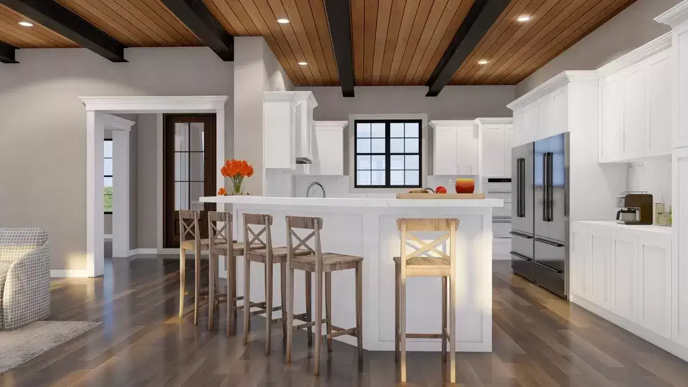
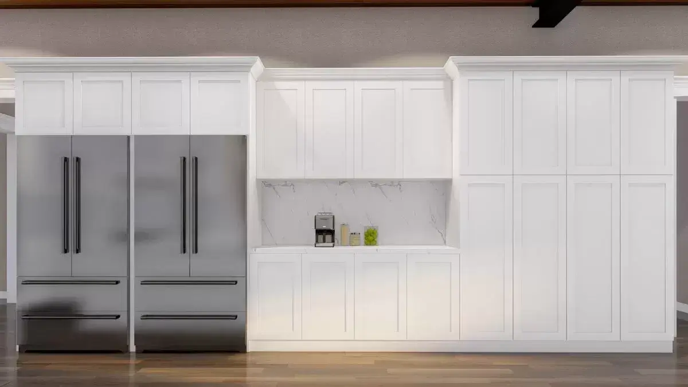
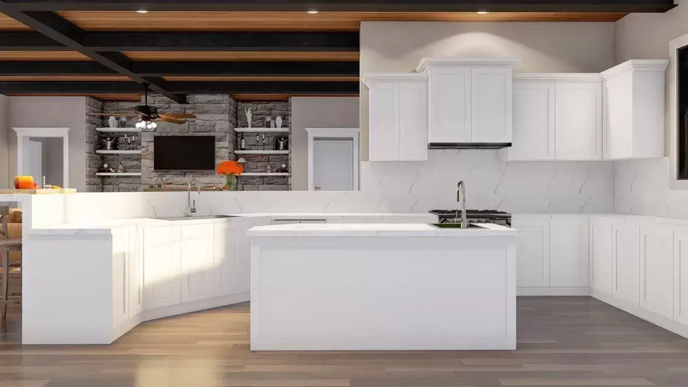
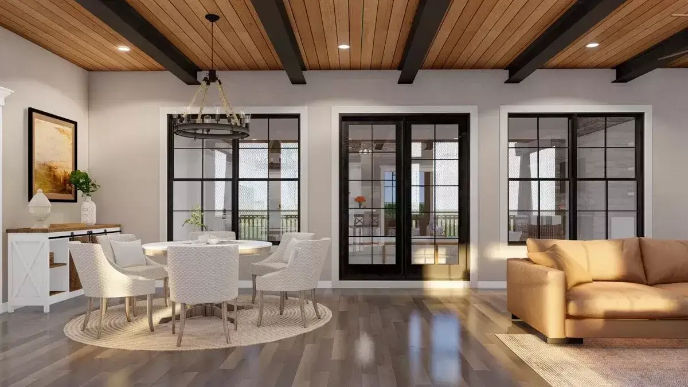
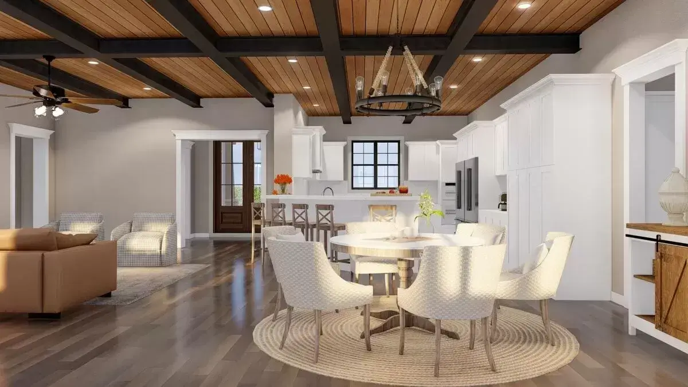
Discover the charm of this mountain Craftsman residence, boasting 3 bedrooms and 2 baths, spanning 3106 square feet of cozy heated space.
Above the 2-car garage (measuring 682 square feet) lies an additional 985 square feet of potential expansion, while the unfinished basement offers a sprawling 2,924 square feet for further customization.
Central to this abode is its airy open layout, where the dining area, great room, and kitchen converge beneath a striking false timber beam ceiling, creating an expansive and welcoming space ideal for gatherings—a highlight for those seeking entertaining-centric floor plans.
Step outside to relish outdoor living on the screened porch or the grilling porch with a fireplace.
On the left wing, indulge in the lavish master suite featuring a beamed ceiling, an ample divided walk-in closet, and a private bath showcasing a separate glass-seated shower and a freestanding tub. Conveniently located laundry access adds to the suite’s allure.
On the opposite end, Beds 2 and 3 share a Jack and Jill bath for added comfort and convenience.
Source: Plan 70869MK
