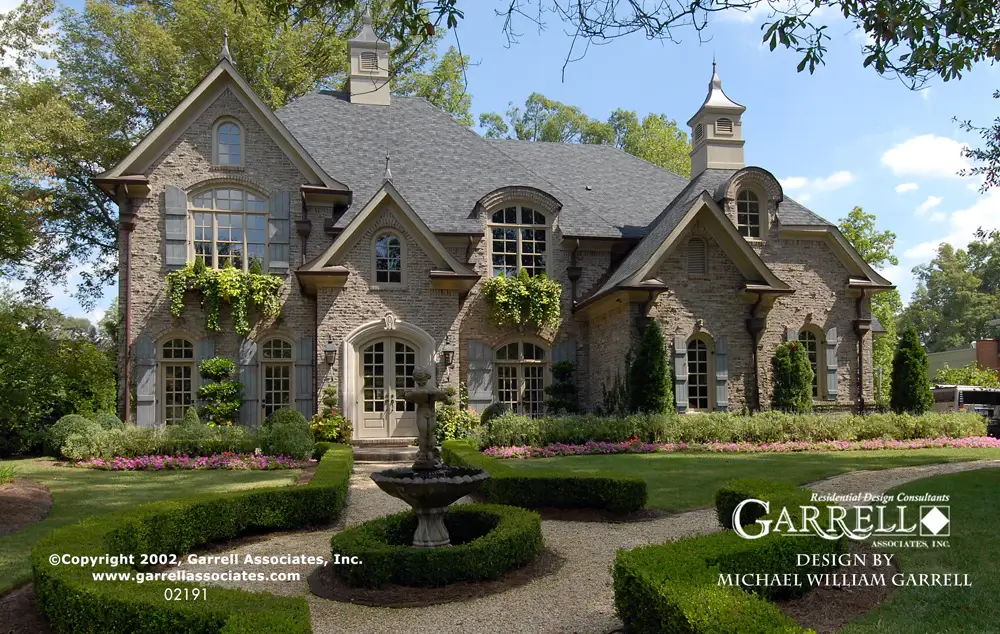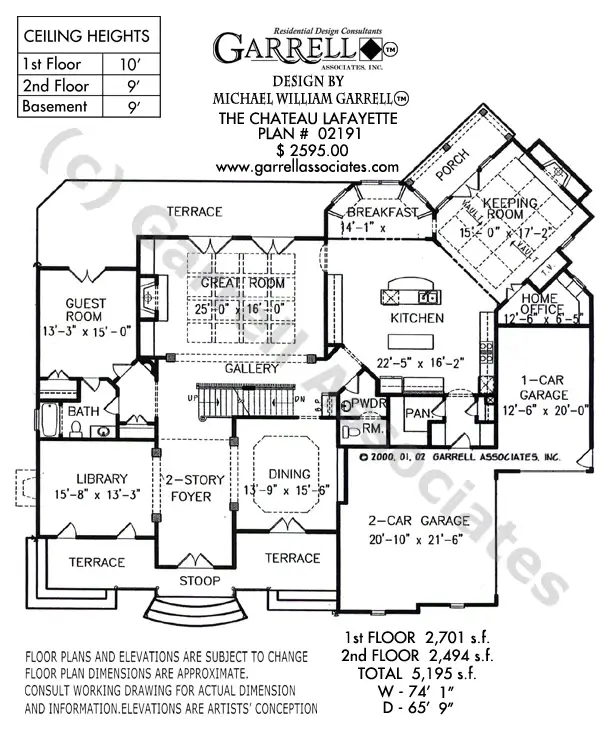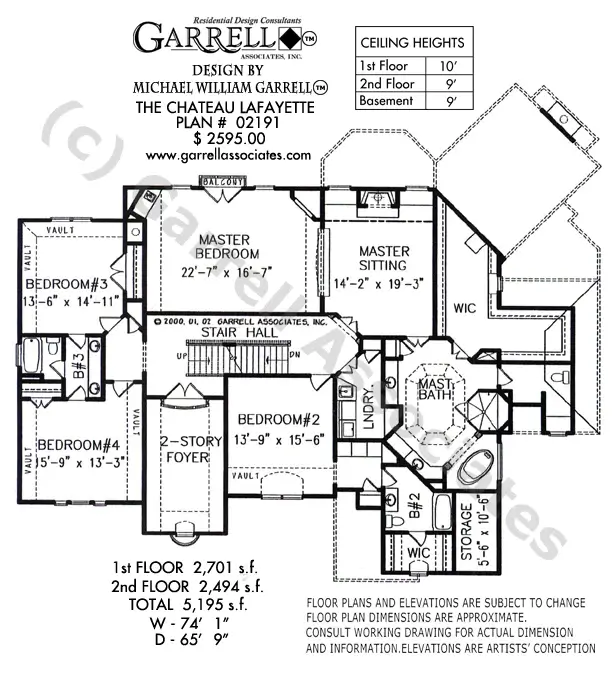
Specifications
- Area: 5,195 sq. ft.
- Bedrooms: 5
- Bathrooms: 4
- Stories: 2
- Garages: 2
Welcome to the gallery of photos for Chateau Lafayette. The floor plans are shown below:












This luxurious French Country house plan is a sight to behold, boasting an impressive 5000 square feet while still maintaining a cozy and inviting interior.
Its captivating old-world exterior makes it the envy of any street-scape, with brick detailing, multiple gable peaks, arched windows, and double doors throughout the front facade.
The rear exterior is equally stunning, featuring a covered patio on the terrace level, a screened porch, and a deck, providing ample entertaining spaces.
Stepping inside, you’re greeted by a two-story foyer that creates a grand entrance. The entrance into both the library and dining room is marked by elegant columns, immediately giving a sense of openness from the moment you walk through the front door.
The kitchen is the heart of this Luxury French Country home plan, intentionally designed as the hub.
It features four separate living spaces radiating from it, including the breakfast room, covered porch, home office, and keeping room, all interconnected while maintaining their individual cozy identities.
The keeping room with its coffered ceiling, fireplace, and adjacent porch offers architectural details and a touch of luxury to the less formal rooms. The great room, with its rear terrace access and fireplace, is also enhanced by a ceiling treatment.
The first floor plan includes a guest suite with its own bathroom, providing convenience and privacy for visitors. Moving to the upper level, you’ll find secondary bedrooms and a massive master suite.
The entrance to the master suite exudes a comforting and quiet ambiance. The master bedroom is spacious and features its own private balcony, while the adjacent sitting area creates a private space for relaxation.
The master bath is the epitome of luxury, featuring a tray ceiling, separate shower and tub, private privy, and dual vanities for added convenience.
If you have specific preferences or needs, we offer floor plan modifications on all of our French Country house plan designs, ensuring you get the perfect home tailored to your desires.
Source: Plan 02191
