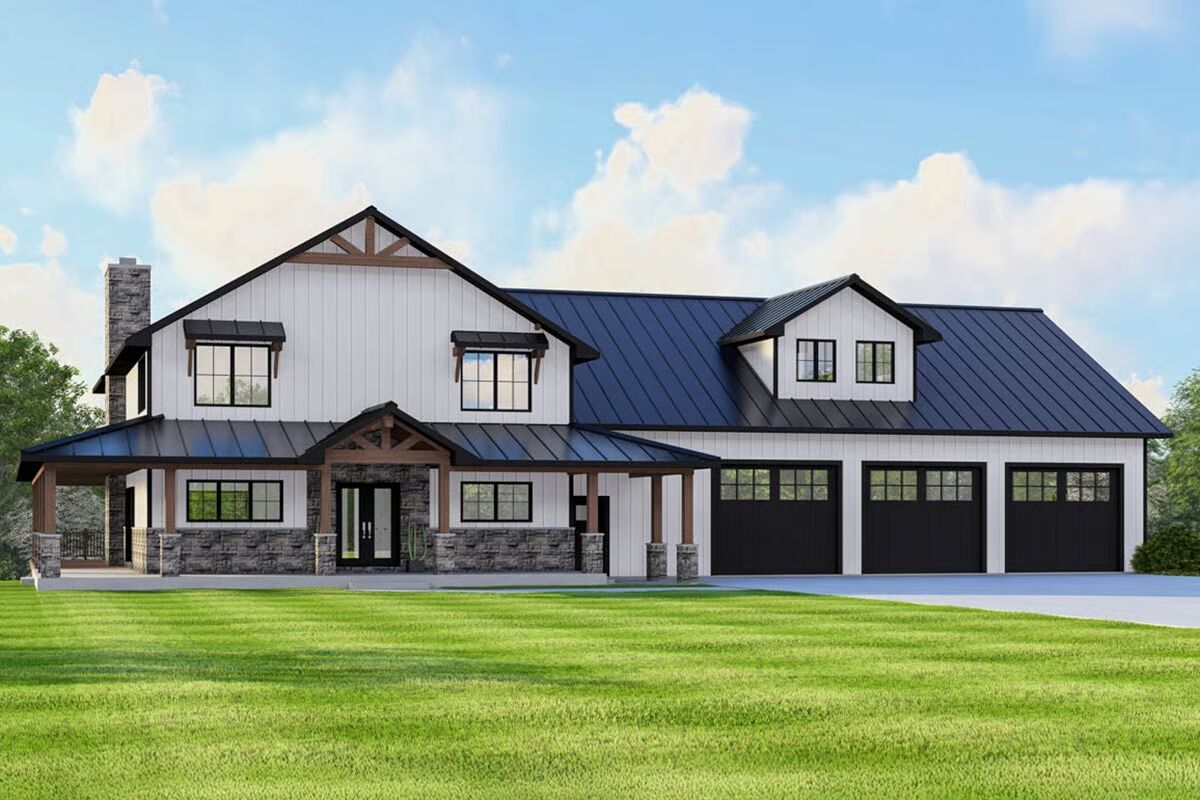
Specifications
- Area: 3,115 sq. ft.
- Bedrooms: 3
- Bathrooms: 2.5-3.5
- Stories: 2
- Garages: 3
Welcome to the gallery of photos for Alluring Barndominium House with 2-Story Great Room – 3115 Sq Ft. The floor plans are shown below:

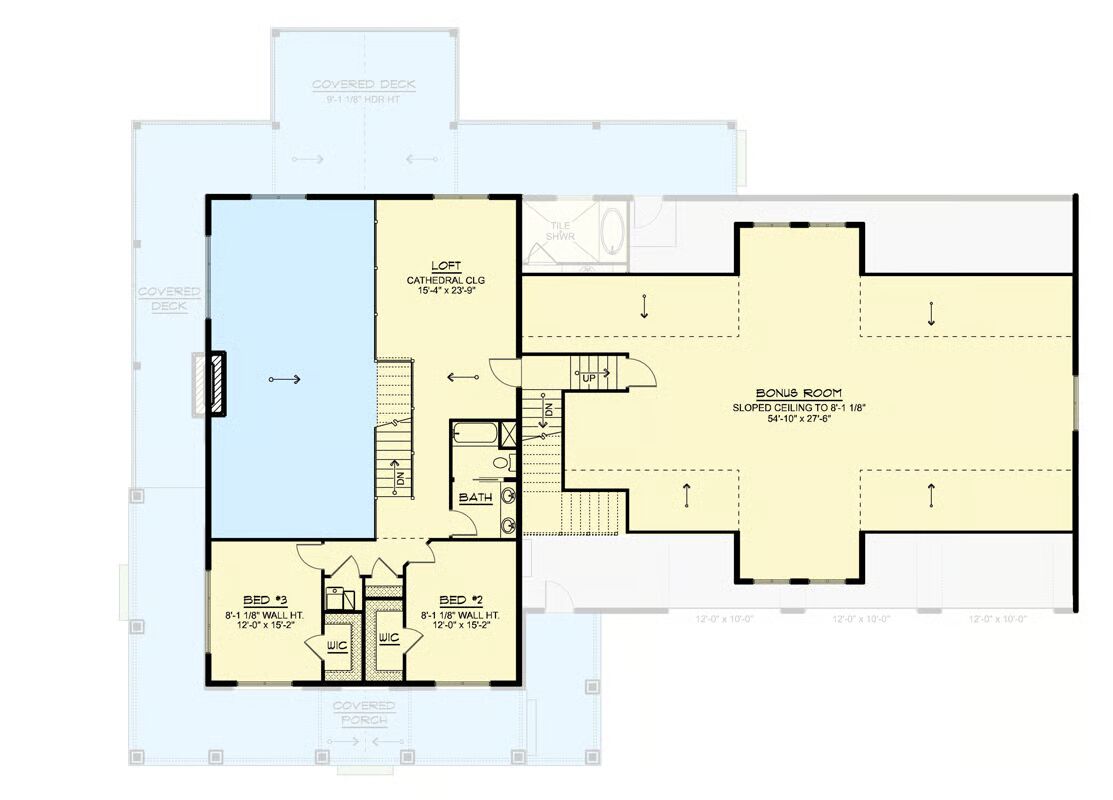
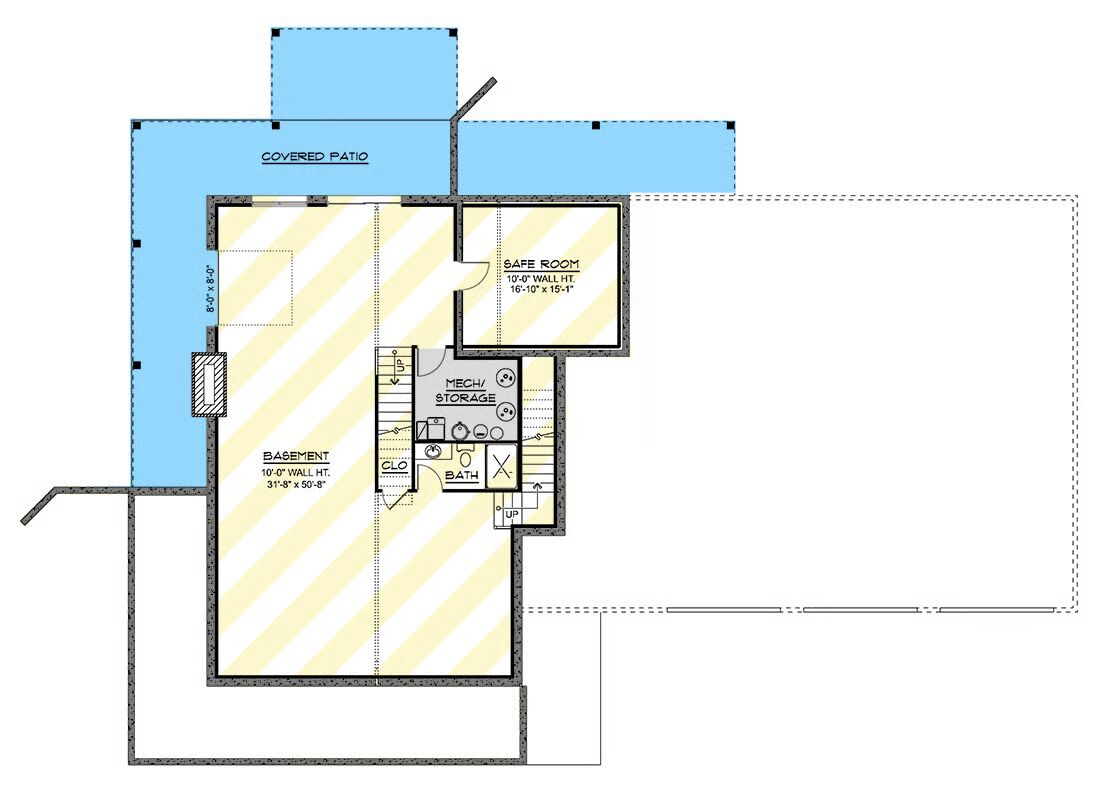

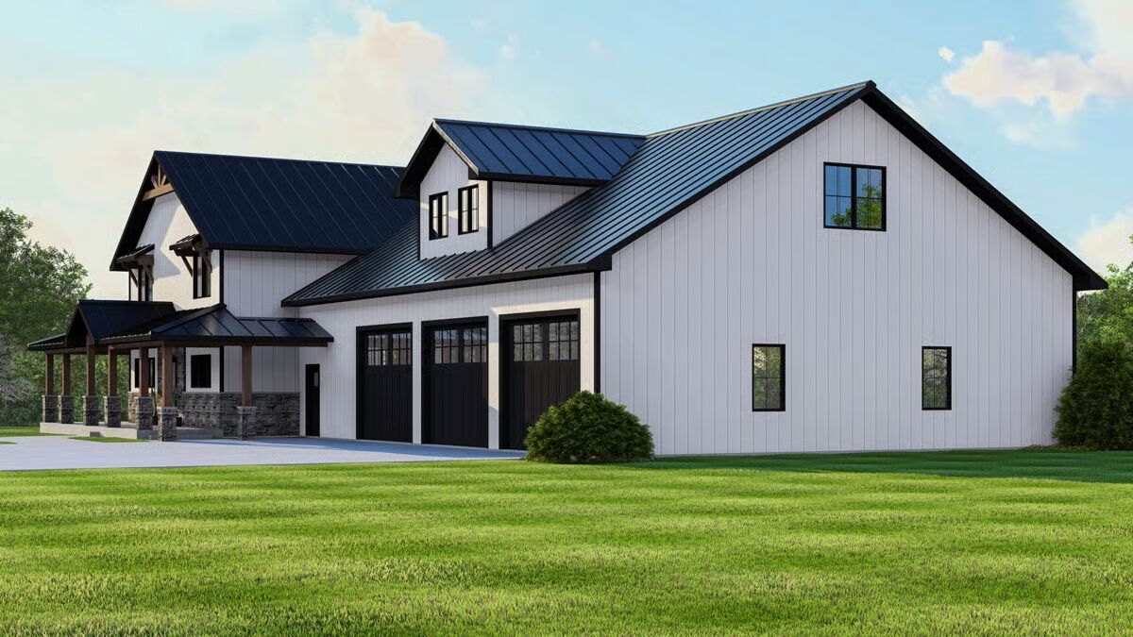
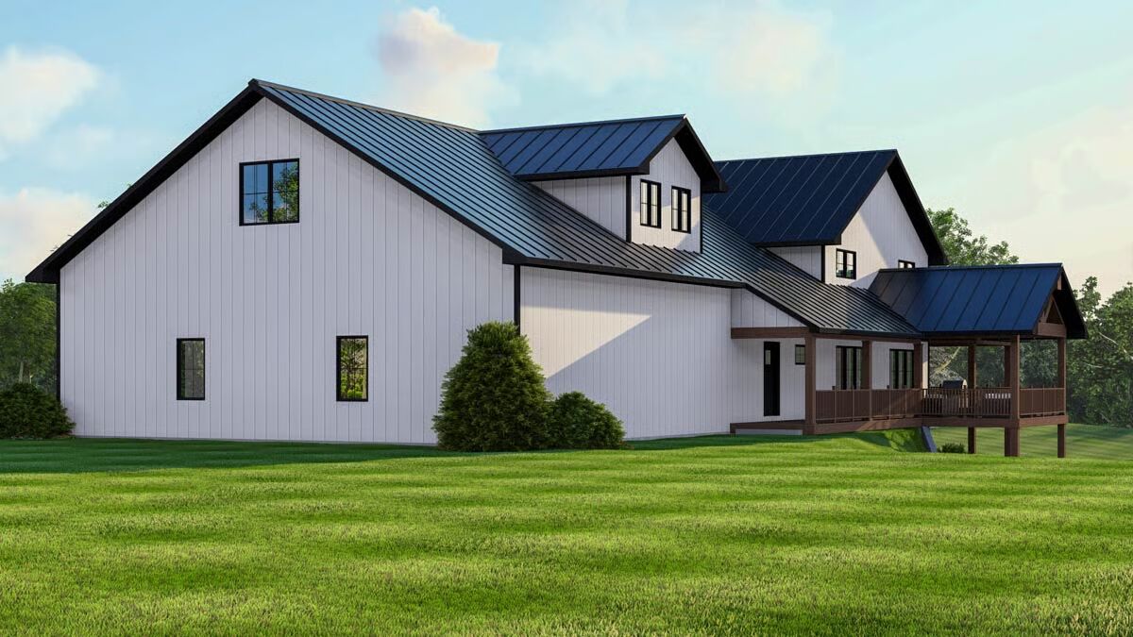
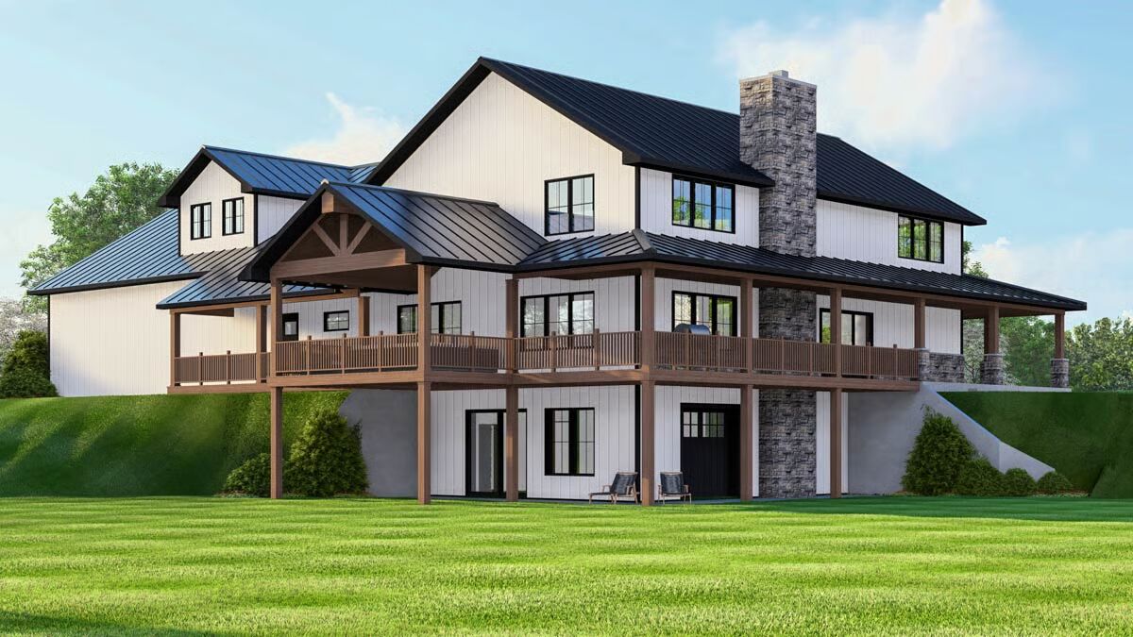
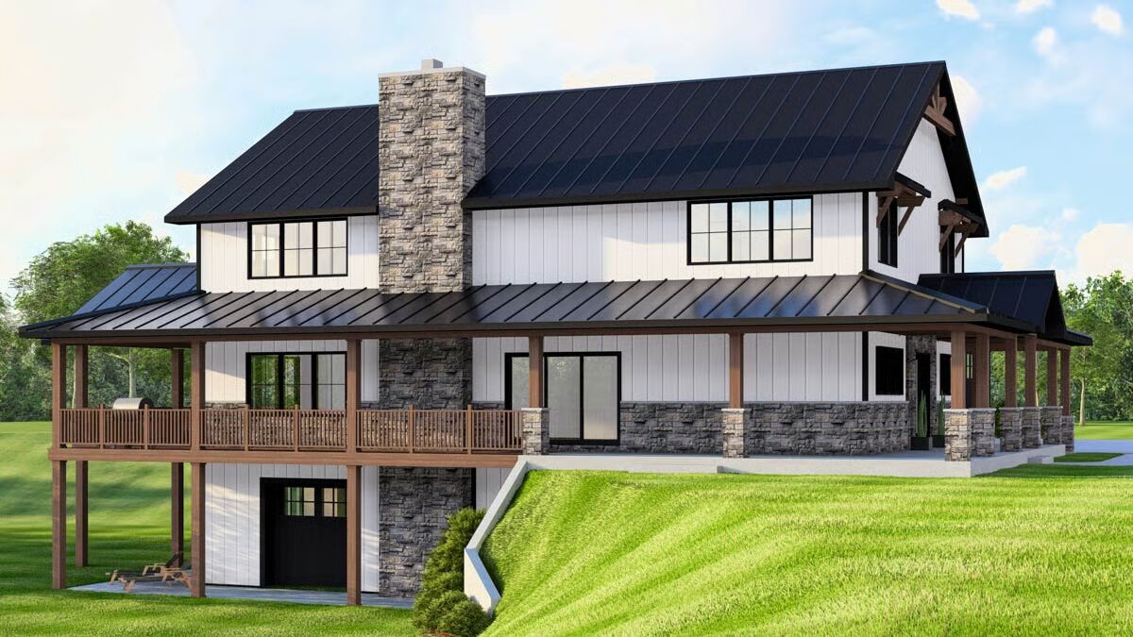
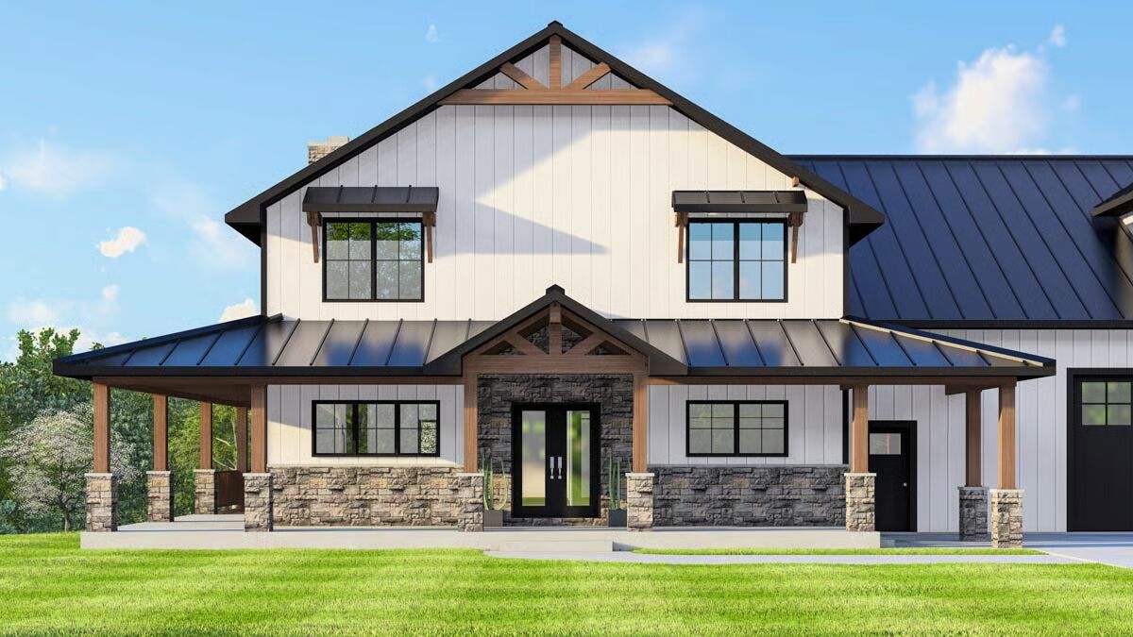
This 3,115 sq. ft. Barndominium-style home blends rustic charm with modern comfort, offering 2 to 3 bedrooms, 2.5 bathrooms, and a massive 2,499 sq. ft. 3-car garage. A spacious wraparound porch enhances the exterior, perfect for enjoying views from every angle.
Designed with conventional wood framing and 2×6 exterior walls, the floor plan opens with a kitchen flowing seamlessly into the dining and great room.
The main-level primary suite features a private bath and walk-in closet with direct access to the laundry room for everyday convenience.
Upstairs, a large loft provides flexible living space, situated across from bedrooms 2 and 3, each with walk-in closets. The rear covered porch completes the design, ideal for outdoor entertaining or relaxing in style.
