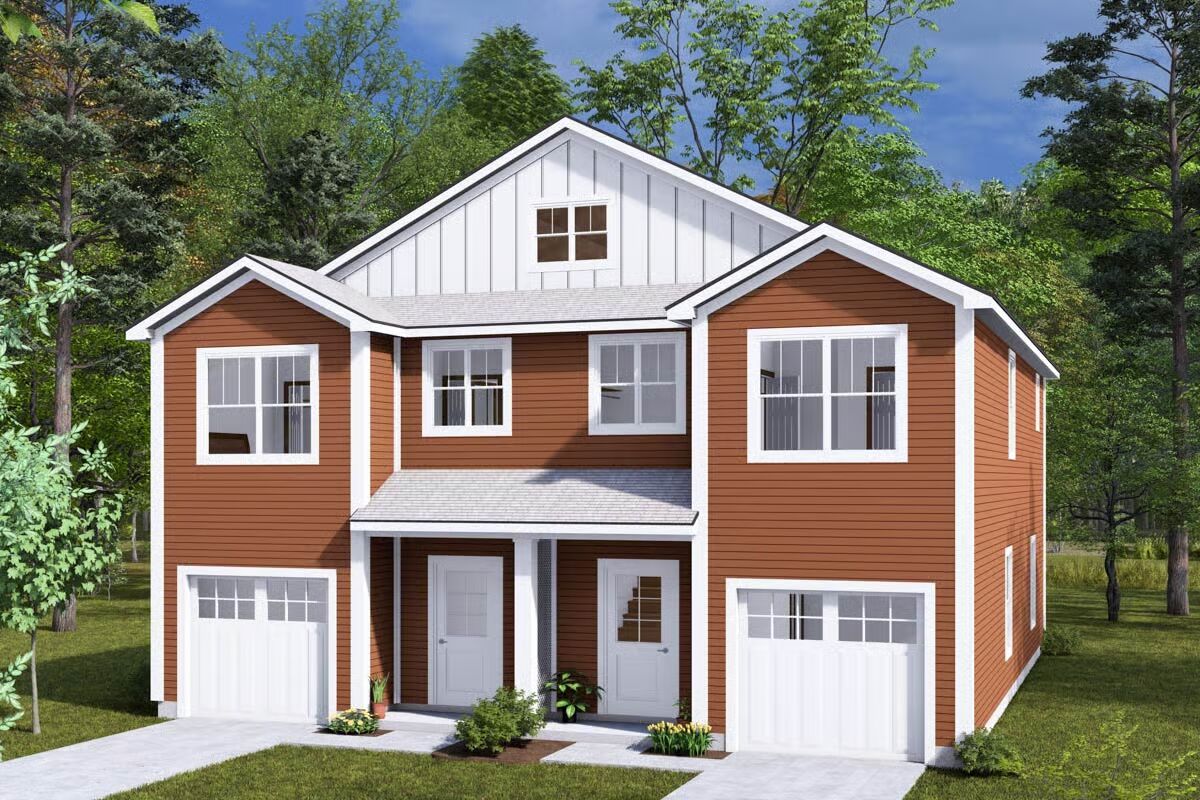
Specifications
- Area: 2,920 sq. ft.
- Units: 2
Welcome to the gallery of photos for Traditional Duplex House with 3 Bed Units – 1460 Sq Ft Each. The floor plans are shown below:
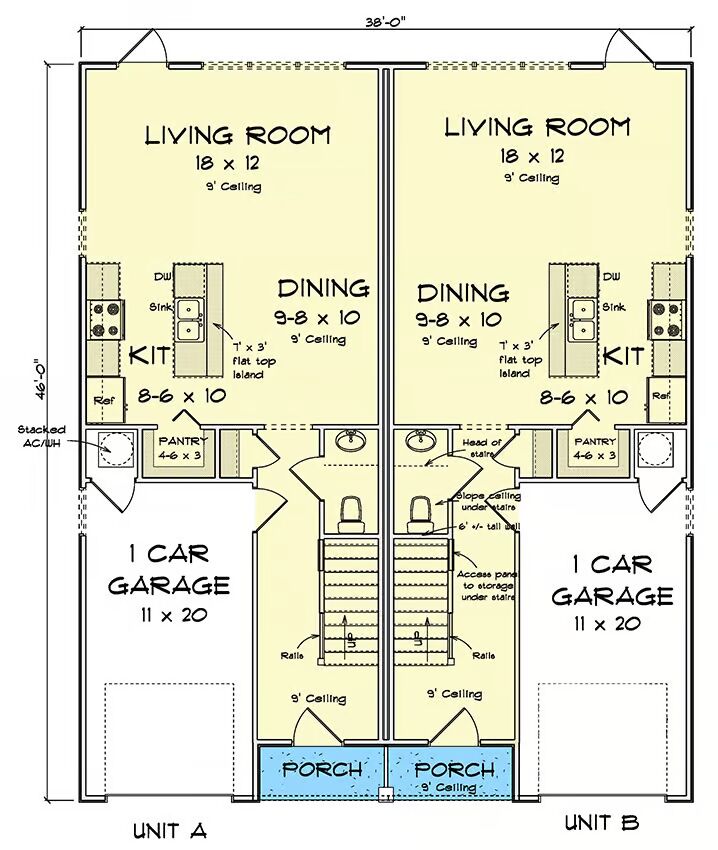
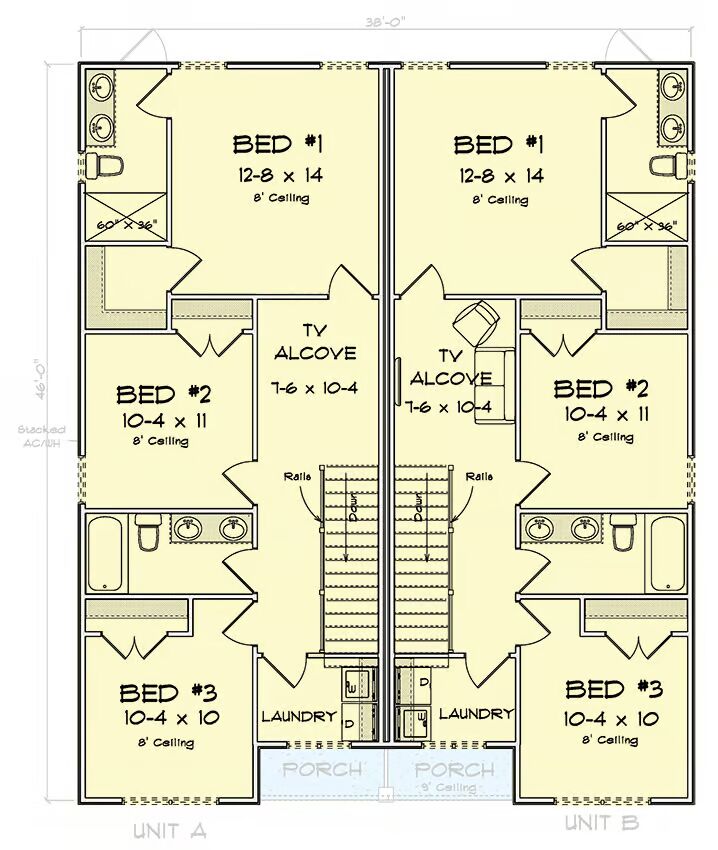

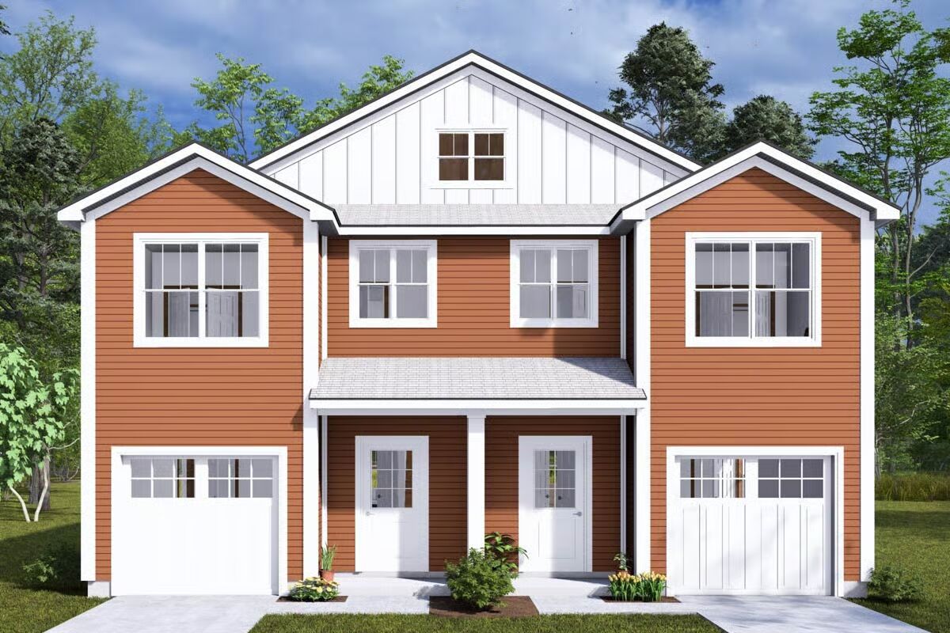
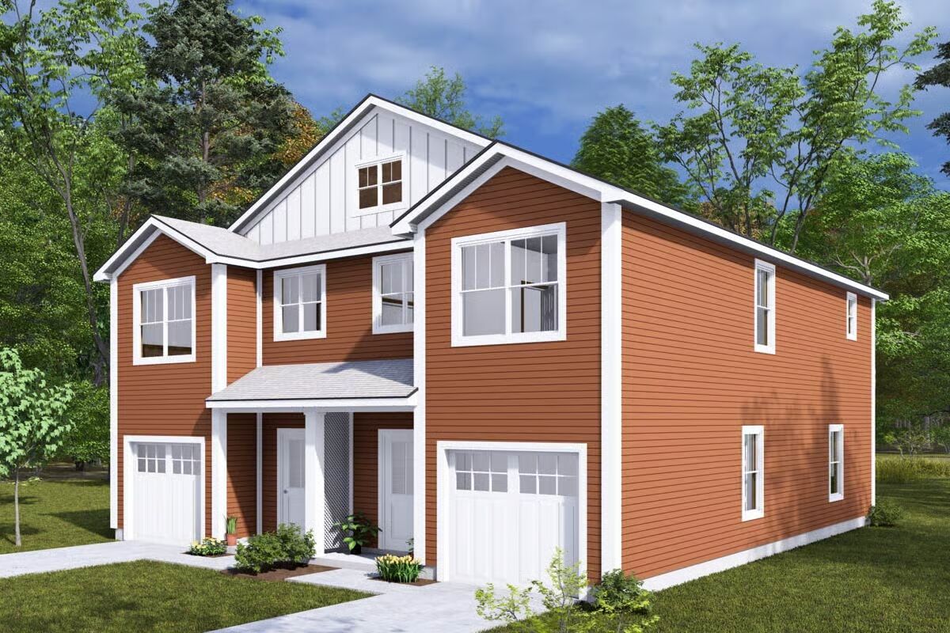
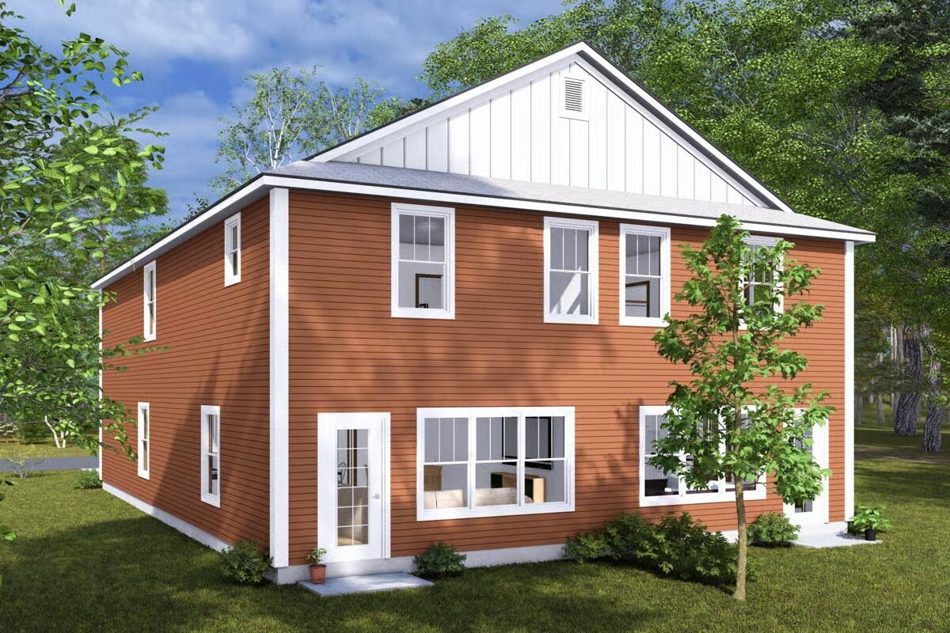
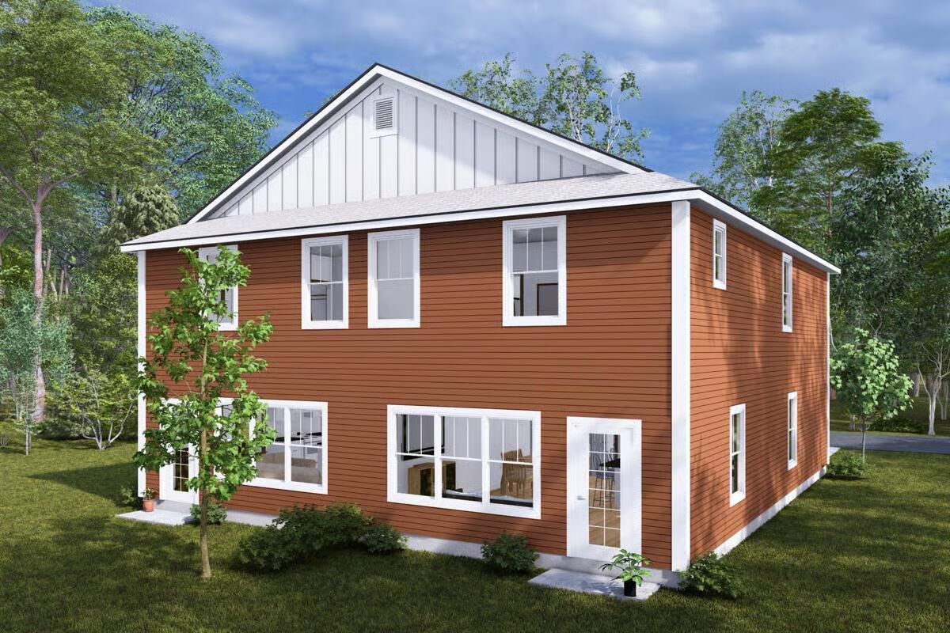
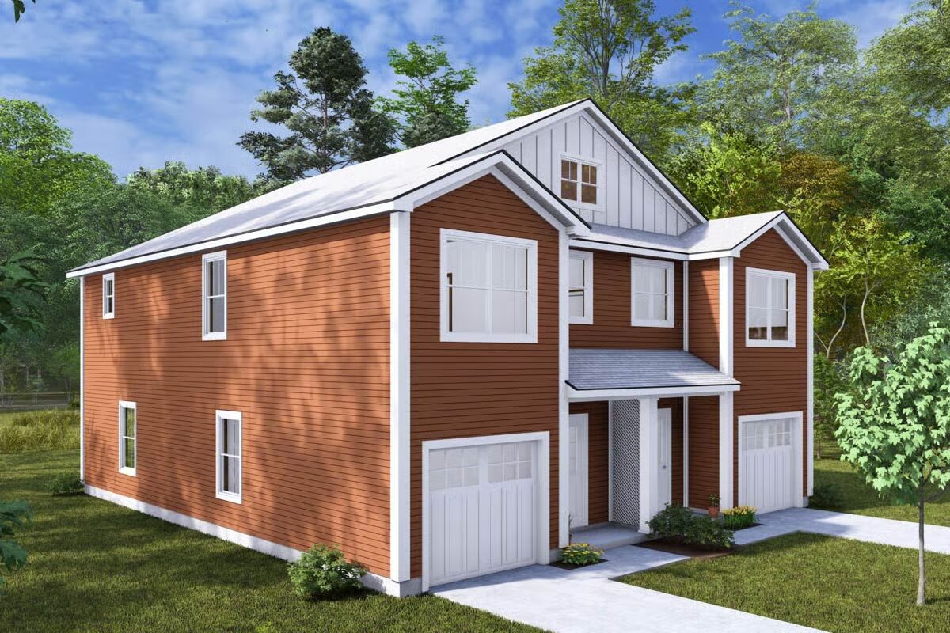
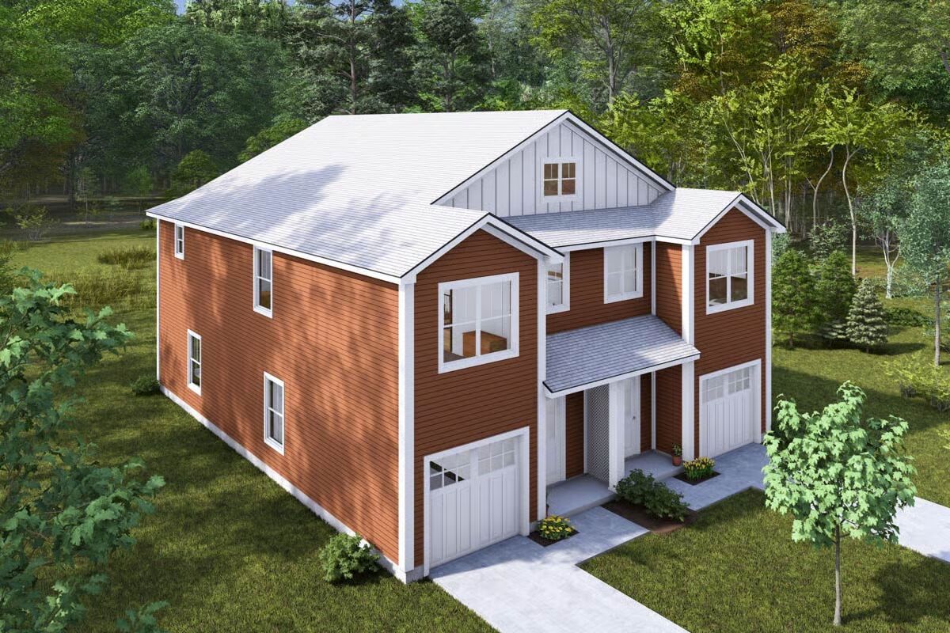
This traditional duplex home plan offers two thoughtfully designed units, each featuring 1,460 sq. ft. of heated living space with 3 bedrooms and 2.5 bathrooms.
The main floor (614 sq. ft.) showcases an open-concept layout, blending the kitchen, dining, and great room for seamless living and entertaining.
Upstairs, the second floor (846 sq. ft.) provides three comfortable bedrooms, two full bathrooms, and a convenient laundry area, ensuring functionality for today’s modern lifestyle.
Perfect for investors or multi-family living, this duplex balances classic charm with everyday practicality.
You May Also Like
Single-Story, 3-Bedroom The Ives: Country Home (Floor Plans)
3-Bedroom Beautiful Craftsman Style Mountain House (Floor Plans)
Exclusive Shingle House with Optional Lower Level (Floor Plans)
Single-Story, 4-Bedroom Country House With 2 Full Bathrooms & 2-Car Garage (Floor Plan)
Double-Story, 3-Bedroom Country Home with Wraparound Porch (Floor Plans)
Single-Story, 3-Bedroom Montana Cabin B (Floor Plans)
Single-Story, 3-Bedroom New American House with Vaulted Covered Entry Porch (Floor Plans)
Double-Story, 3-Bedroom Rustic Cabin With Drive-Under Garage (Floor Plan)
4-Bedroom The Rockledge: Home with Hillside-Walkout Foundation (Floor Plans)
Double-Story, 4-Bedroom Modern Farmhouse With Split 3-Car Garage (Floor Plans)
Country Home with Optionally Finished Lower Level (Floor Plans)
Double-Story, 3-Bedroom Rustic Retreat with Views Out Back (Floor Plans)
3-Bedroom Contemporary Modern House with Rear Porch - 1319 Sq Ft (Floor Plans)
3-Bedroom Modern Farmhouse with Open Floor and Two Bonus Expansion Spaces (Floor Plans)
4-Bedroom, Florida House with Wonderful Casita (Floor Plans)
Double-Story, 5-Bedroom Handsome Barndominium-Style House with Large 3-Car Garage (Floor Plan)
4-Bedroom Spectacular Home for the Large Family (Floor Plans)
Shingle Style Home with Lighthouse and Upper Level Bonus Room (Floor Plans)
Double-Story, 4-Bedroom Exclusive Acadian-Style Modern Farmhouse with Split Bedrooms (Floor Plans)
Double-Story, 4-Bedroom Modern Masterpiece (Floor Plans)
5-Bedroom Canon (Floor Plans)
4-Bedroom Contemporary Craftsman with Bonus Room and Breakfast Nook - 2362 Sq Ft (Floor Plans)
Double-Story, 3-Bedroom Craftsman with Nook/Breakfast Area (Floor Plan)
3-Bedroom Ranch House with Clustered Bedroom Layout - 1628 Sq Ft (Floor Plans)
2-Bedroom Mountain House with Wrap-Around Porch - 1504 Sq Ft (Floor Plans)
Double-Story Modern Barndominium-Style House With Huge Deck & Upside-Down Layout (Floor Plans)
1-Bedroom Delightful Craftsman with Welcoming Front Porch - 718 Sq Ft (Floor Plans)
Single-Story, 4-Bedroom Barndominium with Walkout Basement (Floor Plans)
Single-Story, 3-Bedroom The Primrose: Efficient and compact Craftsman Home (Floor Plans)
House With Elevator and Basement Options (Floor Plans)
3-Bedroom Candlewood III Modern Beach Style House (Floor Plan)
Impressive Modern Farmhouse with In-Law Suite (Floor Plans)
1-Bedroom Modern Farmhouse With Spacious 2-Car Garage (Floor Plan)
Single-Story, 5-Bedroom Stunning Tuscan Abode (Floor Plan)
Luxury Mountain Craftsman with Home Office and Walkout Basement (Floor Plans)
5-Bedroom The Hedlund Narrow Craftsman House With 2-Car Garage (Floor Plans)
