
Specifications
- Area: 5,993 sq. ft.
- Bedrooms: 5
- Bathrooms: 4.5+
- Stories: 2
- Garages: 3
Welcome to the gallery of photos for Window-filled Luxury Mid-century Modern House with In-law Suite. The floor plans are shown below:





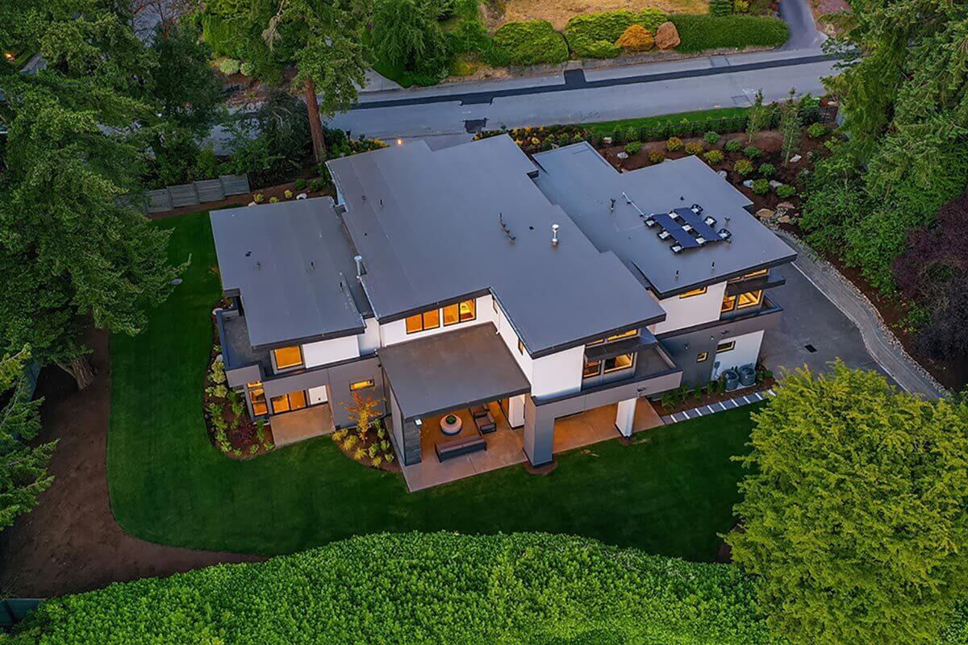
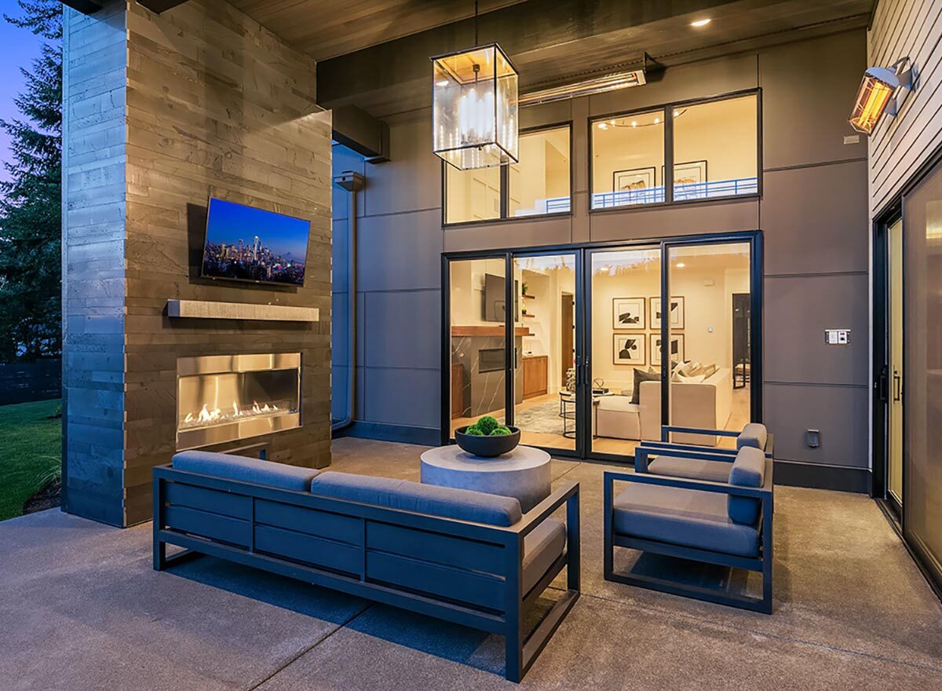
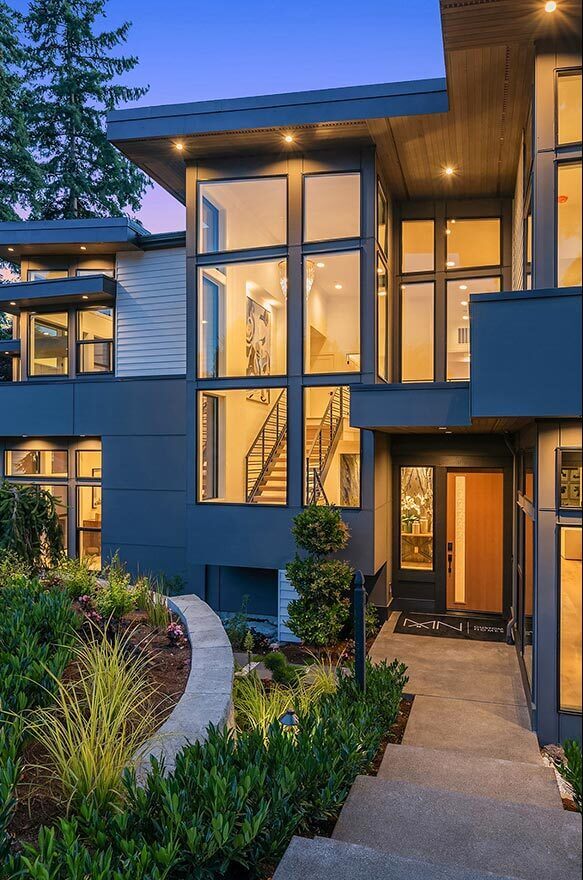





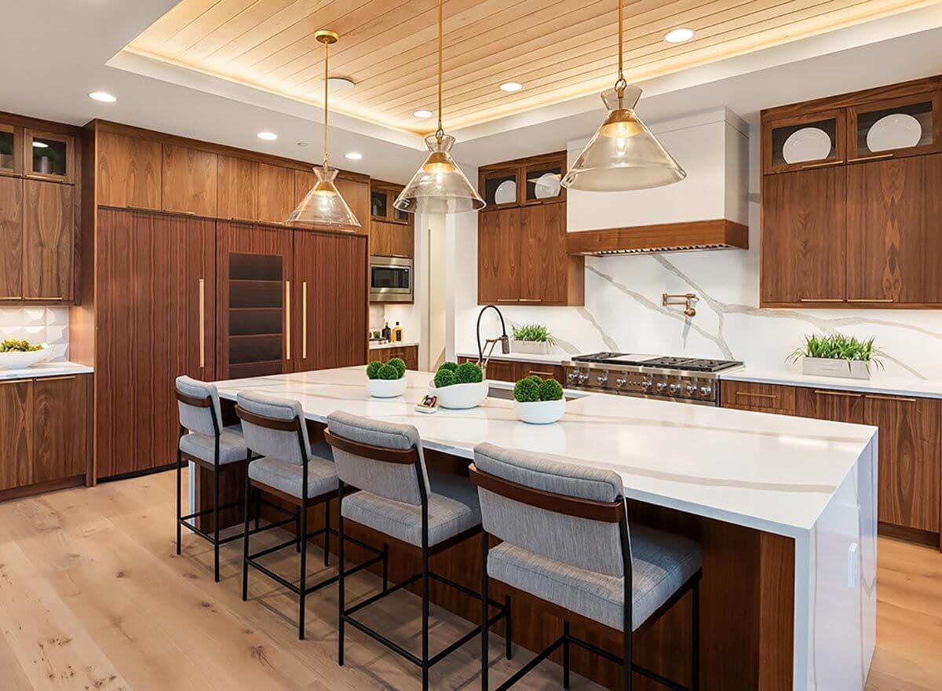




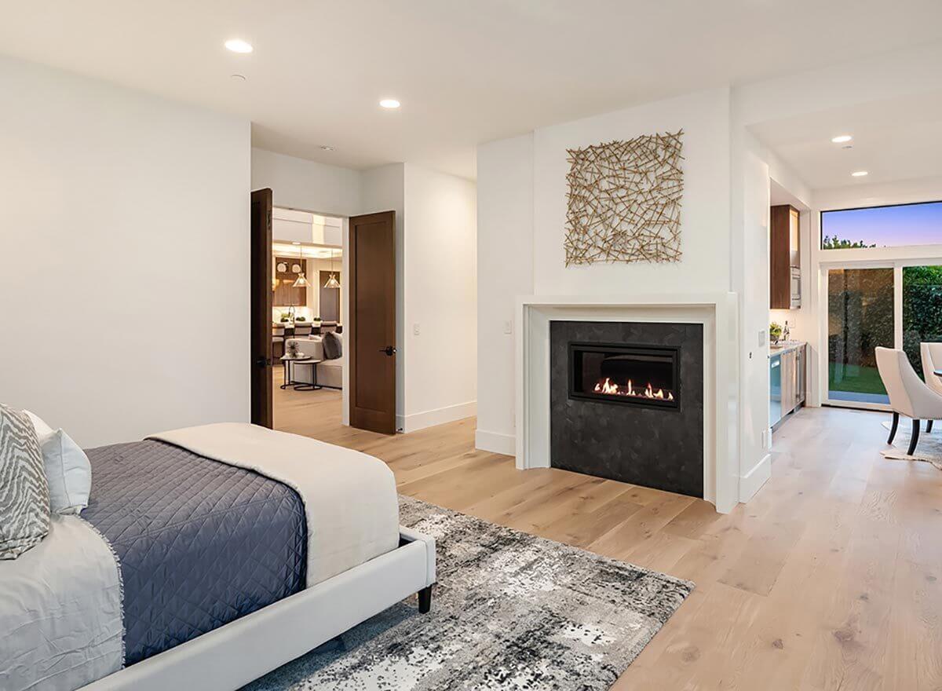




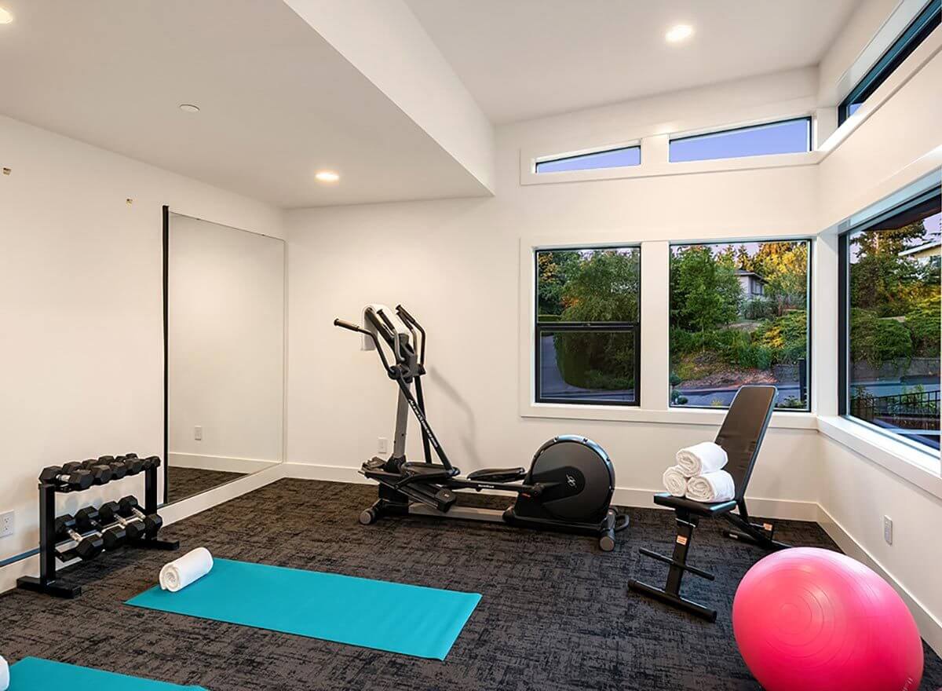

This Mid-century house plan, adorned with large windows, seamlessly blends indoor living with the surrounding nature, creating a serene and harmonious atmosphere.
Offering modern amenities, this home is perfect for families of any size, with an intuitive floor plan that ensures comfort and convenience.
A butler’s pantry serves as a connection between the gourmet kitchen and the elegant formal dining room. For more relaxed meals, the breakfast nook or the covered patio provide inviting spaces.
The guest suite is strategically placed for privacy and offers a cozy fireplace, a convenient kitchenette, and its own covered patio, ensuring a warm welcome for friends and family who visit regularly.
Upstairs, the hallway overlooks the foyer and the spacious great room below, adding a sense of openness to the design. On the second level’s right wing, three bedrooms await, one of which includes a full bathroom.
The master bedroom serves as a true oasis for the homeowner, boasting a luxurious and spacious closet with direct access to the laundry room for added convenience.
Additionally, a bonus room and exercise area complete the second level, providing versatile spaces for various activities and hobbies.
Source: Plan 23937JD
