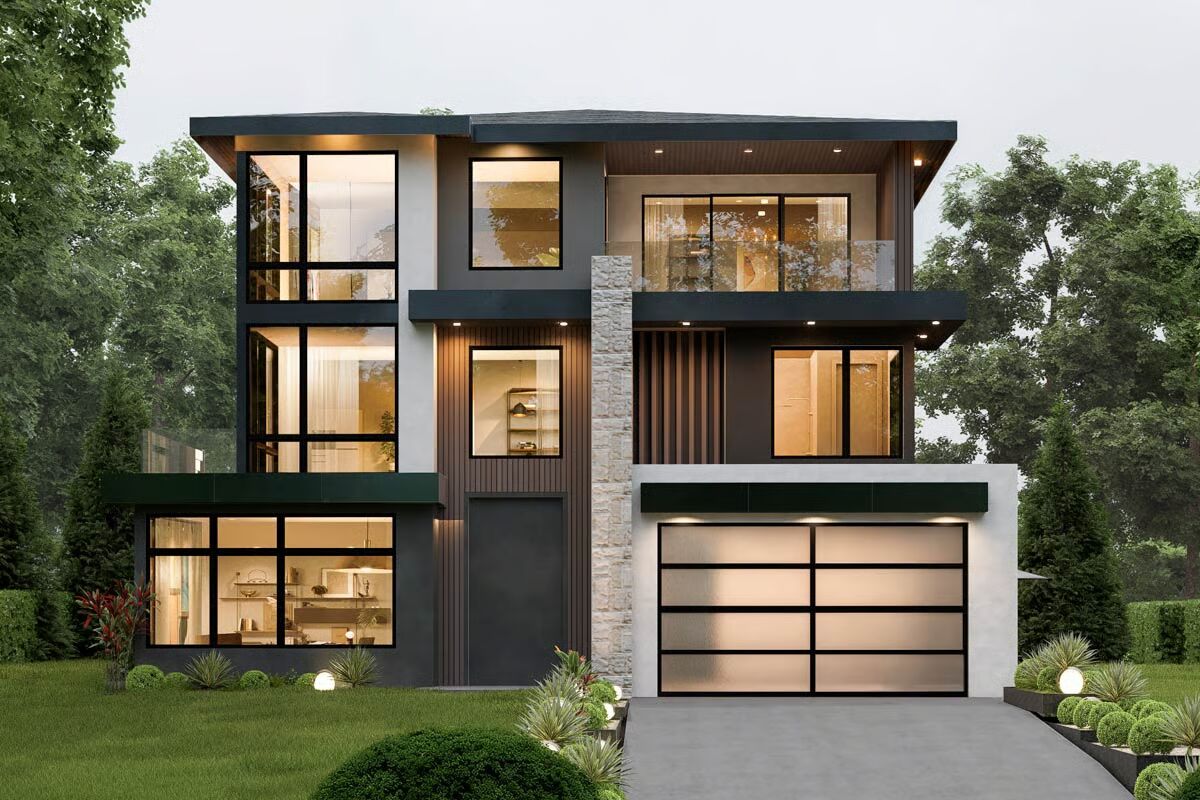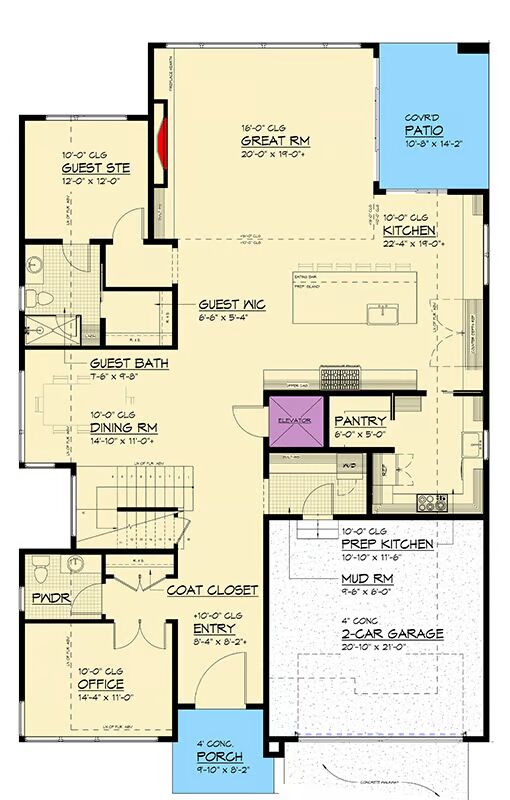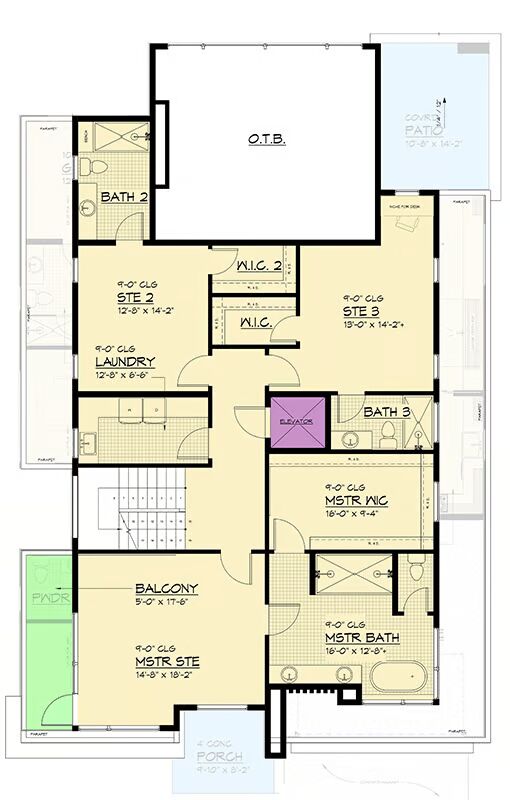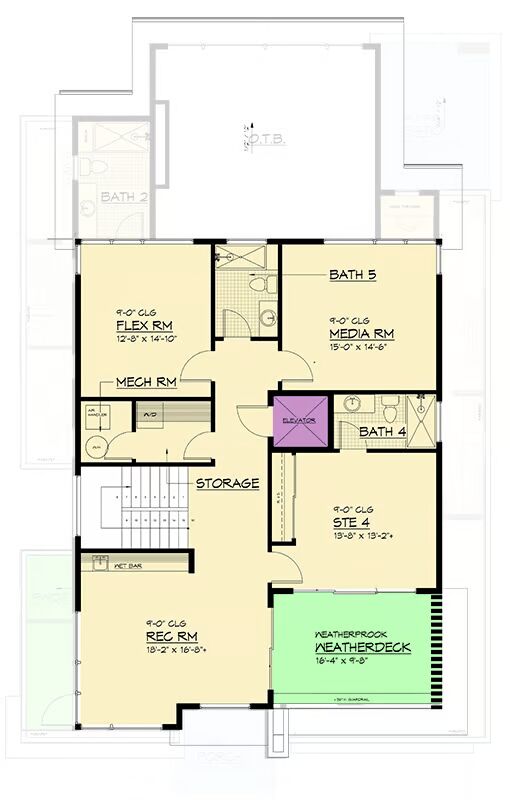
Specifications
- Area: 5,821 sq. ft.
- Bedrooms: 6
- Bathrooms: 5.5
- Stories: 3
- Garages: 2
Welcome to the gallery of photos for Luxurious Contemporary House with Elevator and Flex Room. The floor plans are shown below:




Your Trusted Source for Exceptional Home Plans
At Architectural Designs, our mission is to make finding and purchasing the perfect house plan simple and enjoyable.
Whether you’re building a single-family residence, multi-family home, garage, pool house, or even a backyard office or shed, we offer designs to fit every vision.
Our extensive collection spans a wide range of architectural styles, sizes, and features, all of which can be customized to meet your specific needs and lifestyle.
Working with hundreds of residential building designers and architects, we curate and expand our portfolio daily—bringing you one of the most diverse and high-quality selections of house plans available.
