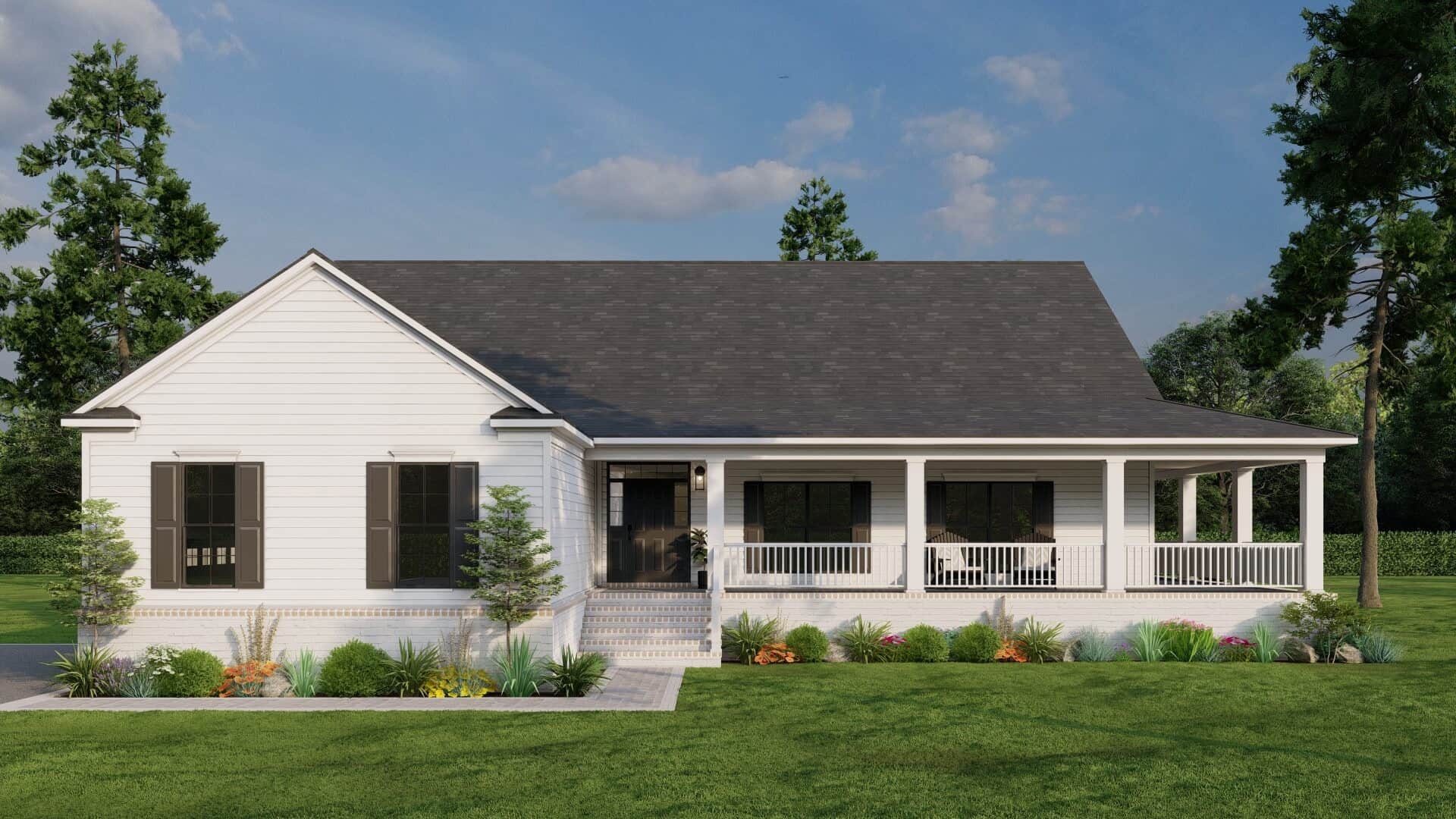
Specifications
- Area: 2,165 sq. ft.
- Bedrooms: 3
- Bathrooms: 2.5
- Stories: 1
- Garages: 2
Welcome to the gallery of photos for Craftsman with Vaulted Ceilings. The floor plan is shown below:
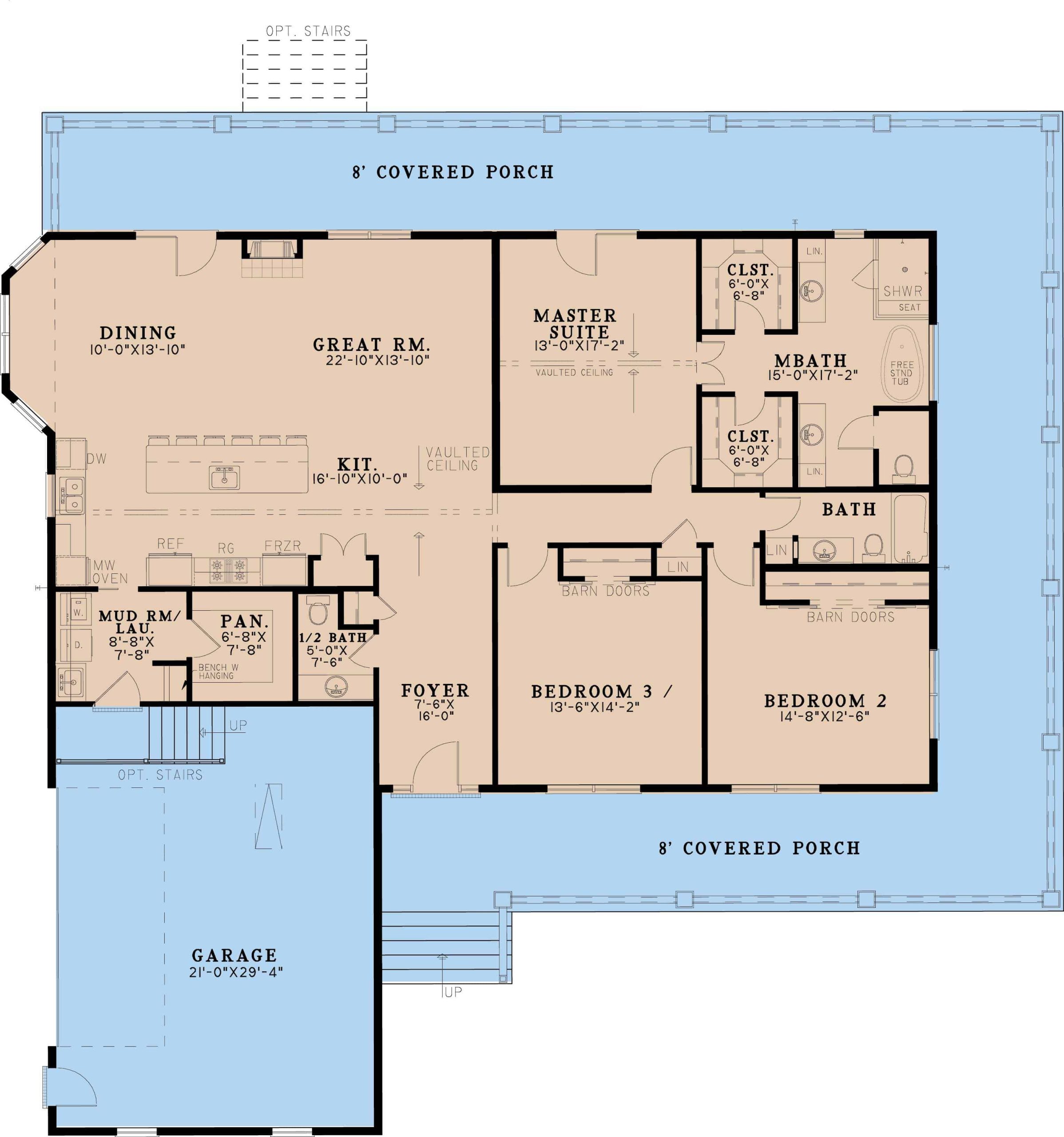

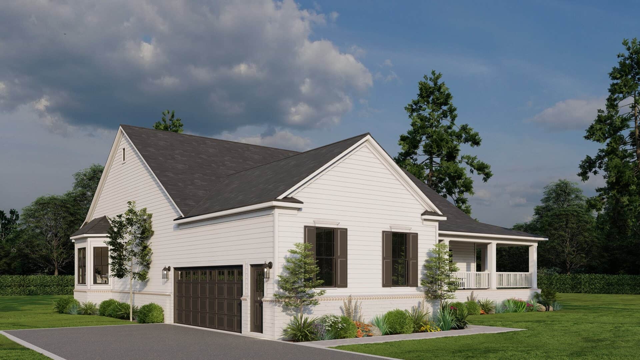
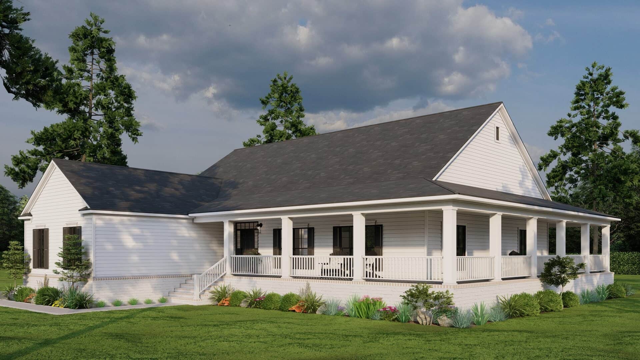
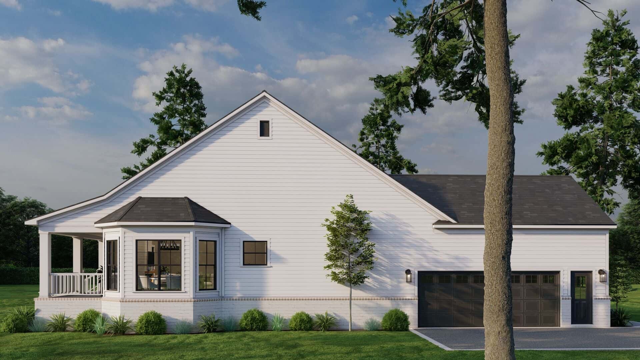
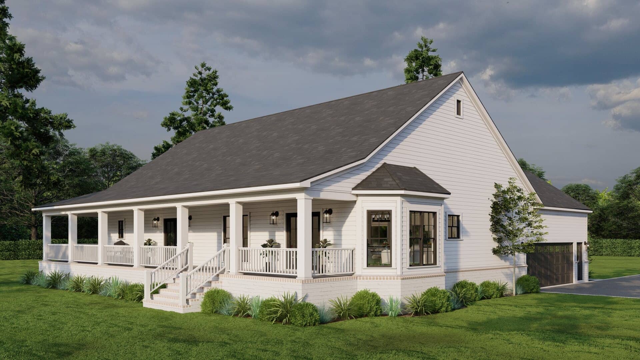
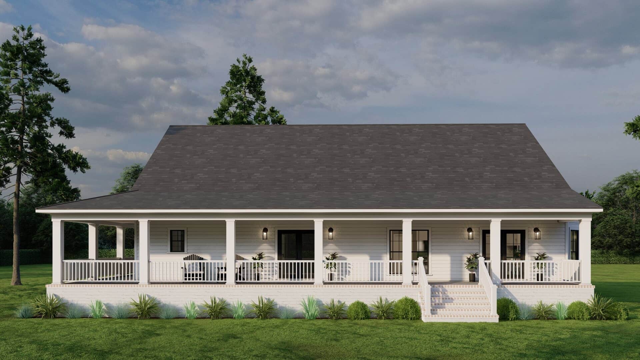
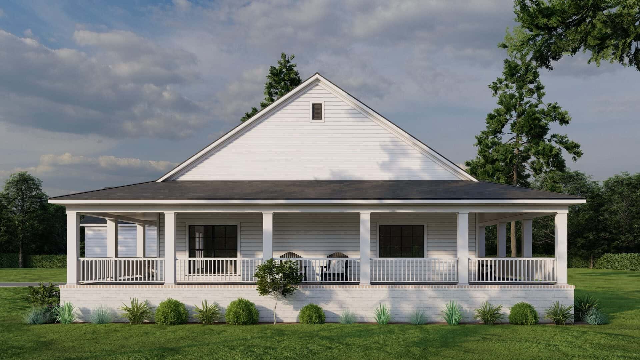
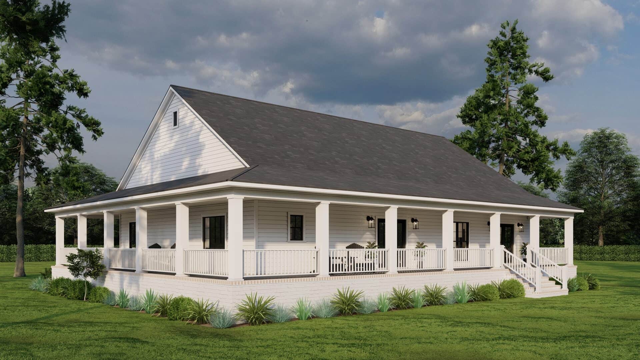
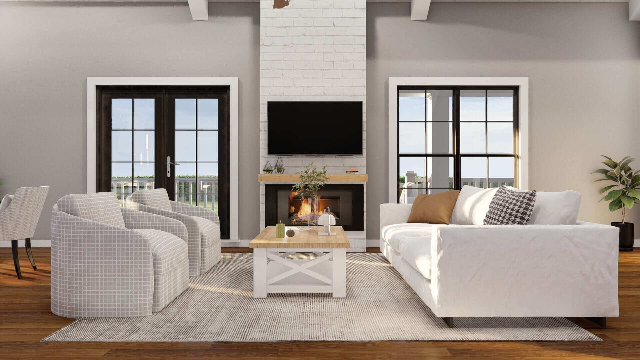
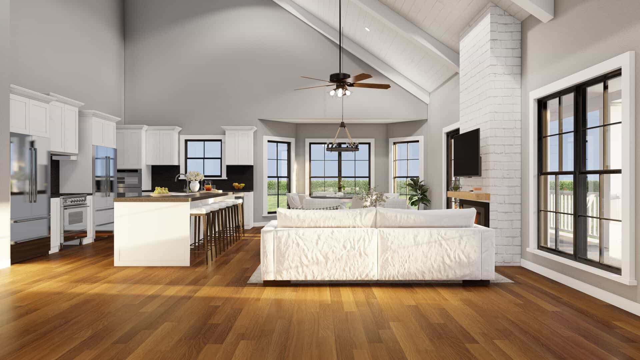
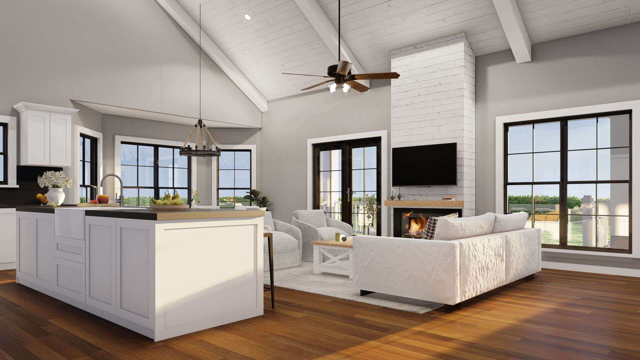
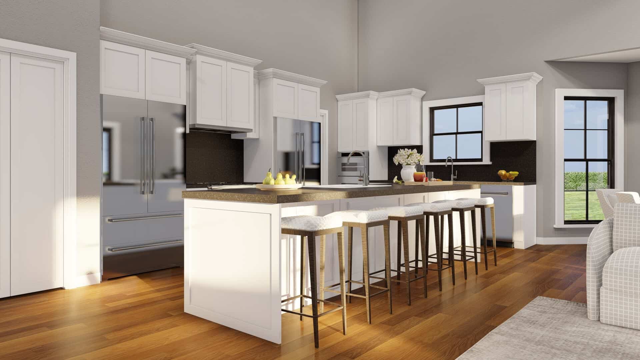
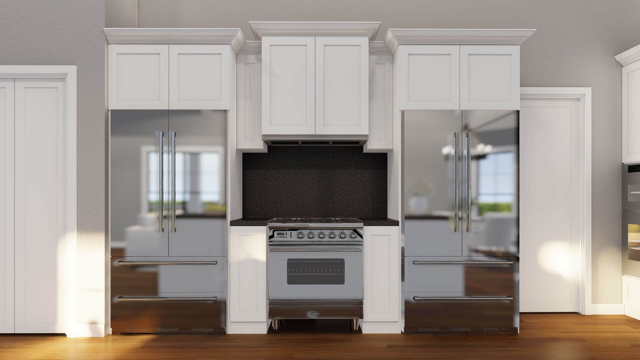
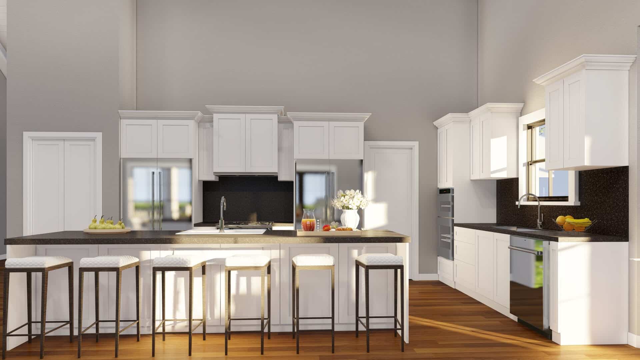
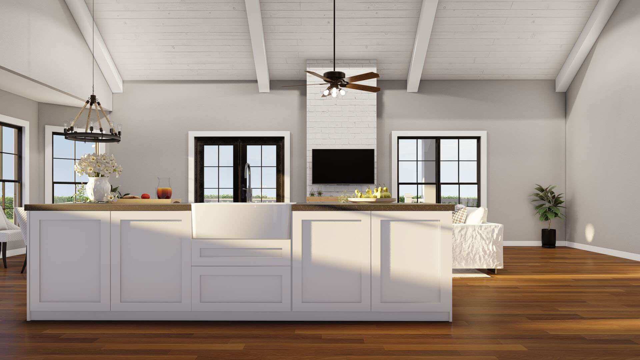
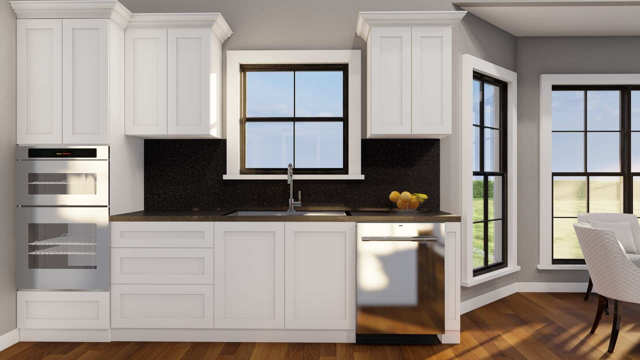
Radiating allure with its Craftsman intricacies, this 2,165-square-foot gem showcases a Modern Farmhouse style, boasting 3 bedrooms, 2.5 baths, and a 2-car garage. Additionally, it offers a charming array of amenities:
- Spacious Great Room
- Well-appointed Kitchen with a Walk-in Pantry
- Master Bedroom featuring His & Hers Closets
- Inviting Master Bathroom
Source: Plan # 193-1298
You May Also Like
Handsome Bungalow House (Floor Plans)
4-Bedroom 3106 Sq Ft Ranch with Mud Room (Floor Plans)
Double-Story, 3-Bedroom A-Frame Cabin House With Wraparound Porch (Floor Plan)
Modern Craftsman House with Hidden Pantry (Floor Plans)
3-Bedroom Sweet Magnolia (Floor Plans)
Mountain House with Finished Lower Level - 3871 Sq Ft (Floor Plans)
Single-Story, 3-Bedroom 1,952 Sq. Ft. Acadian House with Main Floor Master (Floor Plans)
Single-Story, 3-Bedroom Rustic Country Craftsman House Under 2,300 Square Feet (Floor Plans)
Single-Story, 4-Bedroom The Drake: Exquisite Craftsman Ranch (Floor Plan)
3-Bedroom Modern Farmhouse Under 2,600 Square Feet (Floor Plans)
House with Fireplaces in the Home Office and the 2-Story Great Room (Floor Plans)
3-Bedroom Contemporary One-Story Home with Scullery and Home Office (Floor Plans)
Contemporary Victorian House Under 3,200 Square Feet with 4 Ensuite Bedrooms (Floor Plans)
Single-Story Cottage House with Flex Room - 1764 Sq Ft (Floor Plans)
Single-Story, 4-Bedroom The Richelieu (Floor Plan)
Pinecone Trail Farmhouse-Style House (Floor Plans)
Double-Story, 4-Bedroom Fairytale French Country Home with Porte Cochere (Floor Plans)
Home to Build in Stages (Floor Plans)
3-Bedroom Rustic Cottage Style House (Floor Plans)
Single-Story, 3-Bedroom The Verdelais Luxurious French Manor With 2-Car Garage (Floor Plans)
3-Bedroom Charming Modern Ranch House with Optionally Finished Lower Level (Floor Plans)
Single-Story, 4-Bedroom Tiger Creek A (Floor Plans)
4-Bedroom The Thurman Modern Ranch Farmhouse (Floor Plans)
Double-Story, 3-Bedroom House with Lower Level Expansion (Floor Plans)
3-Bedroom Modern Farmhouse Barndominium with Laundry on Both Floors (Floor Plans)
Tudor-Style House with Finished Lower Level (Floor Plans)
4-Bedroom Mediterranean-style House with Oversized 2-car Garage (Floor Plans)
2-Bedroom Country Mountain House with Wrap Around Porch (Floor Plans)
2-Bedroom Affordable House With Open Living Area And Flex Room (Floor Plans)
Single-Story, 3-Bedroom The Indigo: Stunning Exterior (Floor Plans)
Spacious Duplex with Modern Charm and Ample Storage (Floor Plans)
Single-Story, 3-Bedroom Sweet Magnolia Transitional Style House (Floor Plans)
Lake House with Two Main Floor Suites and Lower Level Expansion (Floor Plans)
1-Bedroom Farmhouse-Style House with Vaulted Ceilings (Floor Plans)
Rustic Farmhouse With Wraparound Porch (Floor Plans)
4-Bedroom Willowcrest (Floor Plans)
