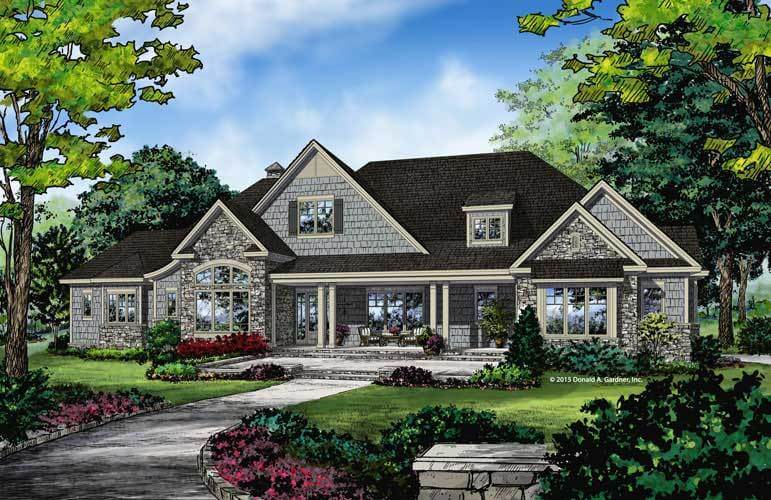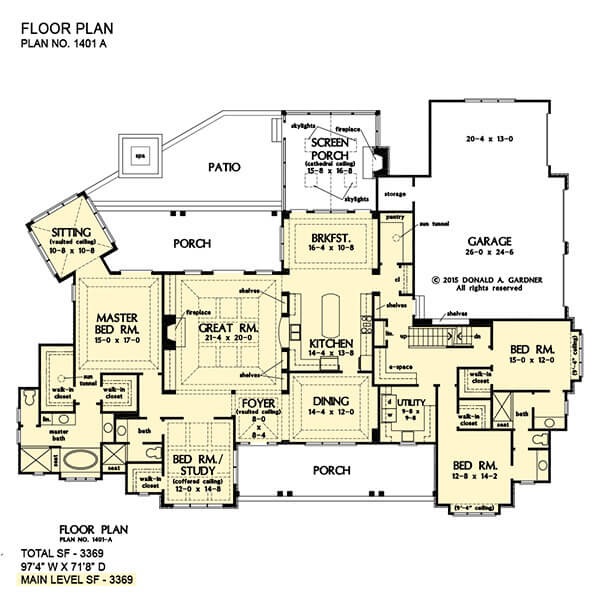
Specifications
- Area: 3,369 sq. ft.
- Bedrooms: 4
- Bathrooms: 3
- Stories: 1
- Garages: 2
Welcome to the gallery of photos for The Meadow Creek: Craftsman design with a three-car garage at the rear of the home. The floor plans are shown below:





This remarkable Craftsman design is perfectly suited for corner lots, featuring a side-entry, three-car garage with rear storage. Inside, elegant coffered ceilings, box bay windows, and built-ins add a touch of sophistication, while practical elements ensure comfortable living.
The chef-friendly kitchen boasts ample counter space and a convenient walk-in pantry. In the dining room, a buffet niche allows for additional furniture. The utility room is impressively large, offering plenty of extra storage space.
For added functionality, a corner e-space provides an ideal spot for homework. Adjacent to this, two bedrooms share a Jack-and-Jill bathroom.
The master suite is luxurious and spacious, featuring a walk-in shower, separate vanities, and expansive closets. To enhance the ambiance, an exceptional sitting area is thoughtfully placed at an angle, offering views of the rear terrace and spa area.
Source: Plan # W-1401
