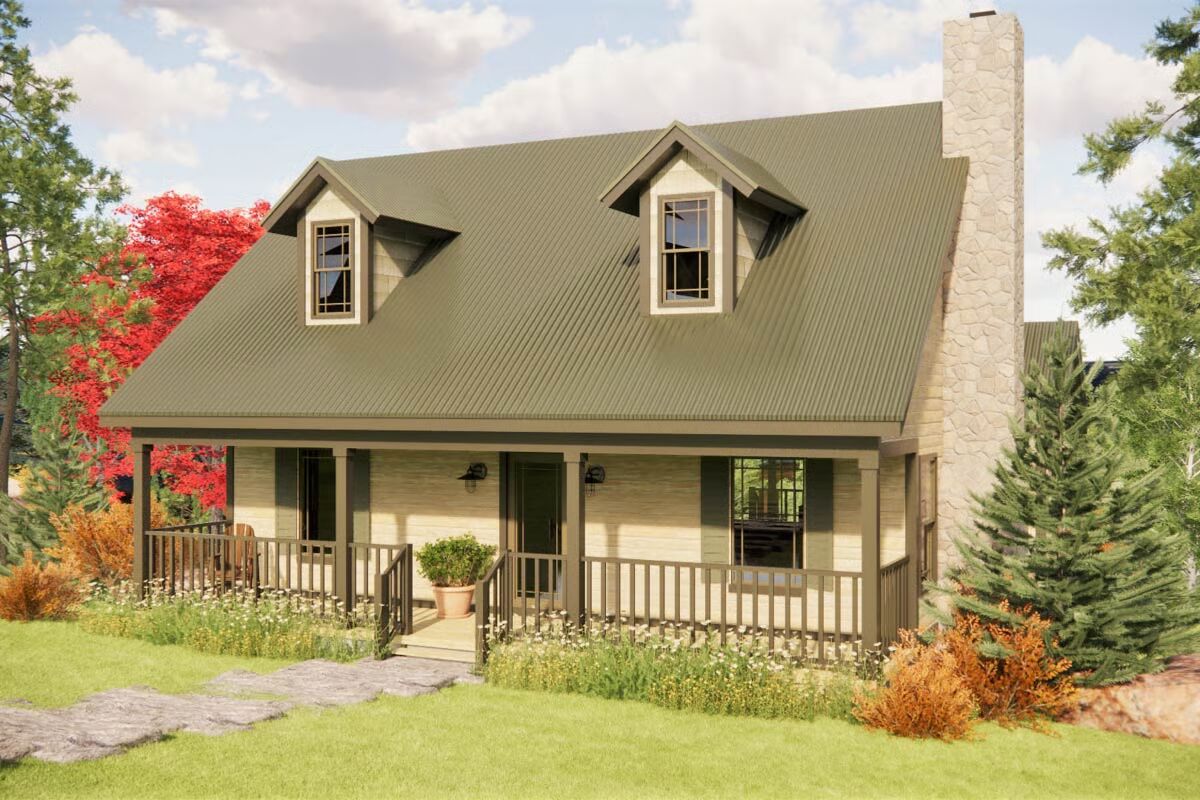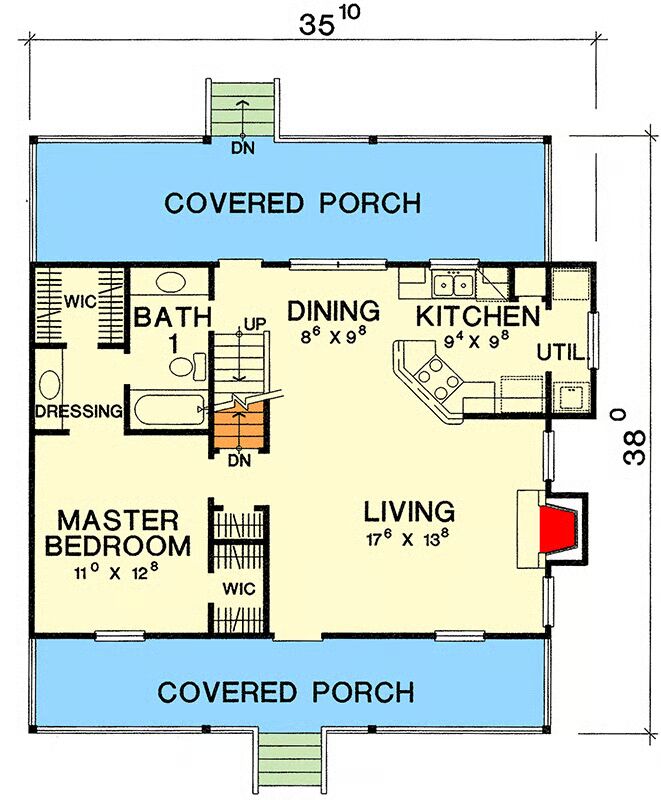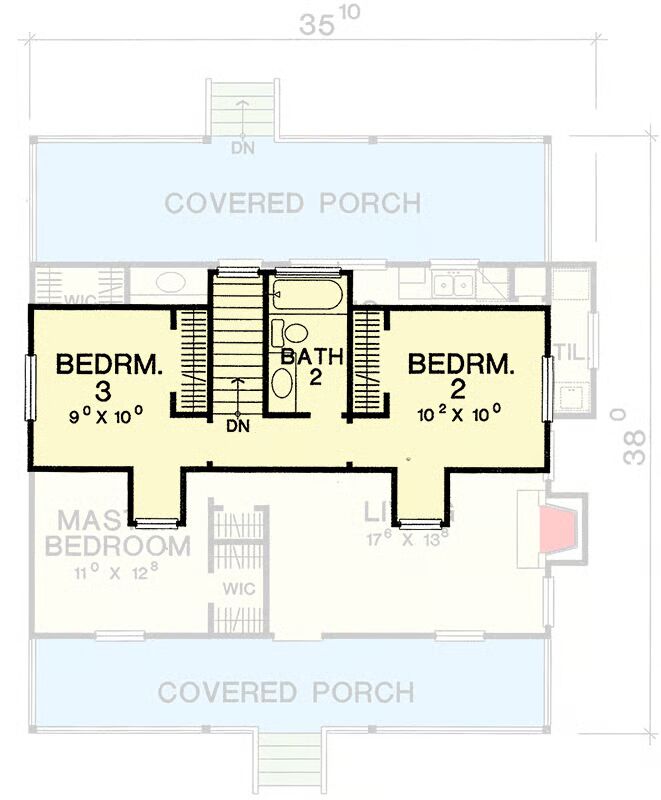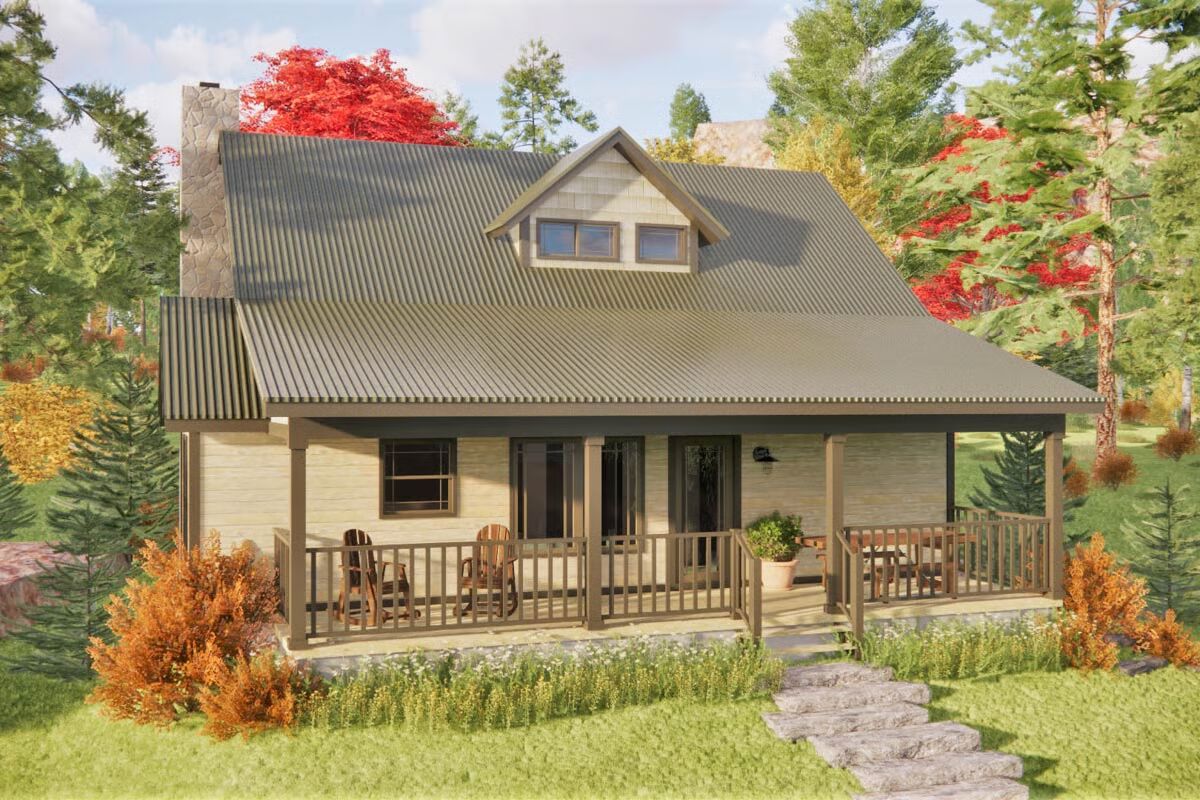
Specifications
- Area: 1,157 sq. ft.
- Bedrooms: 3
- Bathrooms: 2
- Stories: 2
Welcome to the gallery of photos for Two-Story Vacation House with Dual Covered Porches – 1157 Sq Ft. The floor plans are shown below:




This charming Country Cottage welcomes you with a 6-foot-deep covered front porch, twin dormers, and a sturdy stone chimney, creating timeless curb appeal.
Perfect as a vacation retreat or guest quarters, the home’s open floor plan brings the living, dining, and kitchen areas together in one inviting space.
The living room features a cozy fireplace, while the dining area opens to an 8-foot-deep covered rear porch for outdoor enjoyment. The kitchen includes an angled counter with an eating bar, complemented by a 3′ x 10′ utility room for added storage.
The first-floor primary suite offers a walk-in closet, dressing area, and direct access to the shared full bath. Upstairs, two additional bedrooms share a second full bath, completing this warm and versatile cottage design.
