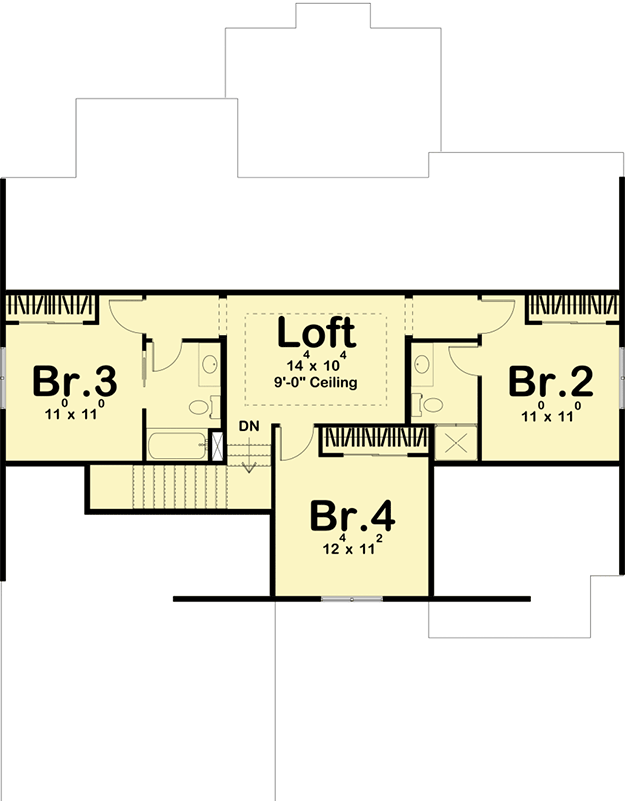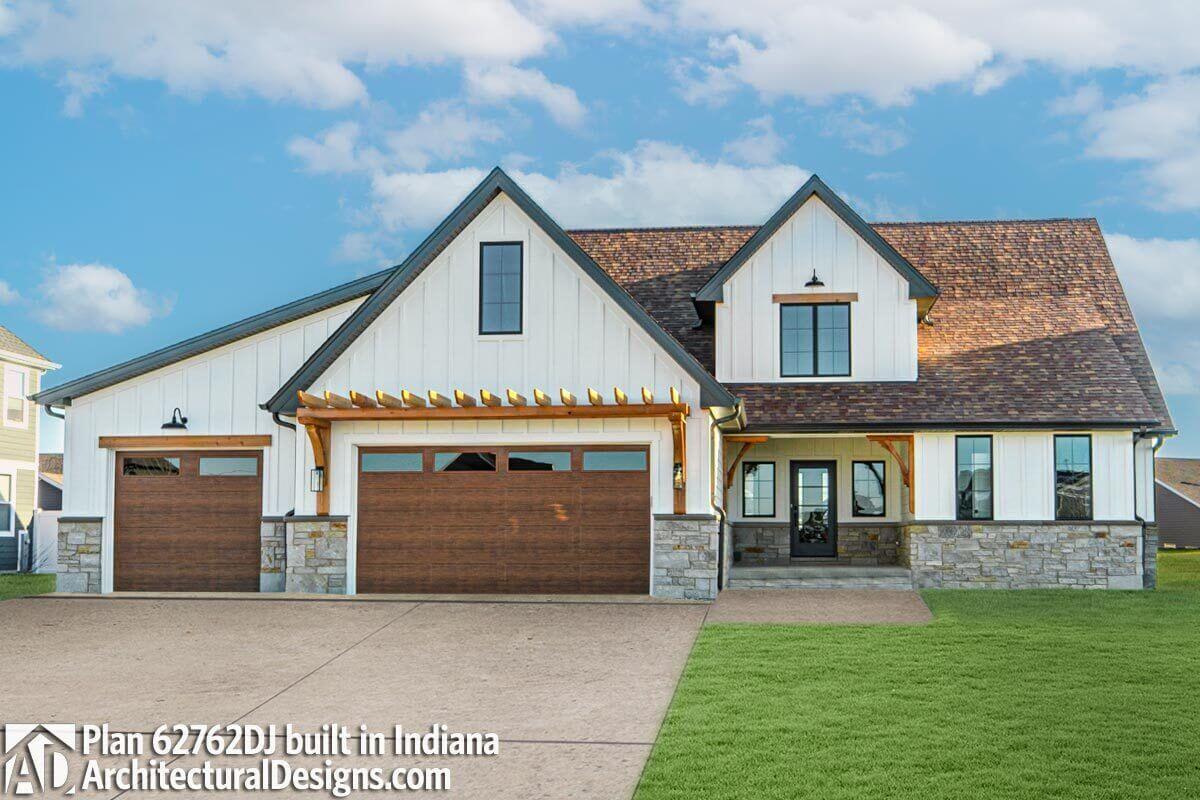
Specifications
- Area: 2,452 sq. ft.
- Bedrooms: 4
- Bathrooms: 3.5
- Stories: 2
- Garages: 2
Welcome to the gallery of photos for Modern Farmhouse Offering Convenient Living. The floor plans are shown below:

















Welcome guests with the inviting charm of Modern Farmhouse architecture, highlighted by board and batten siding and a cozy front covered porch in this thoughtfully designed two-story house plan.
Convenience meets comfort with the master bedroom situated on the main floor, offering direct access to the laundry room through a spacious walk-in closet.
As you step inside through the front covered porch, the open great room welcomes you with a warm fireplace and floods of natural light pouring in through the expansive windows, leading to the rear covered patio.
Moving further into the house, an open layout seamlessly connects the dining room and kitchen. The kitchen boasts a breakfast island and a generously sized walk-in pantry.
The main-floor master suite awaits through an entry cove, featuring an elegant 9-foot-high boxed ceiling. Its luxurious bathroom area includes his and her vanities, a walk-in shower, a compartmented toilet, and a convenient walk-in closet with a direct link to the laundry room.
Venturing to the second level, bedrooms 2 and 3 share a well-placed bathroom for added convenience. Bedroom 4 enjoys its own private bathroom, and a fantastic loft space on this level offers versatile usage possibilities.
Back on the main floor, the 2-car garage connects seamlessly to the home through a practical mudroom equipped with a built-in desk and a bench with lockers, ensuring an organized and functional entryway.
Embrace the essence of modern farmhouse living in this efficiently designed and welcoming abode.
Source: Plan 62762DJ
