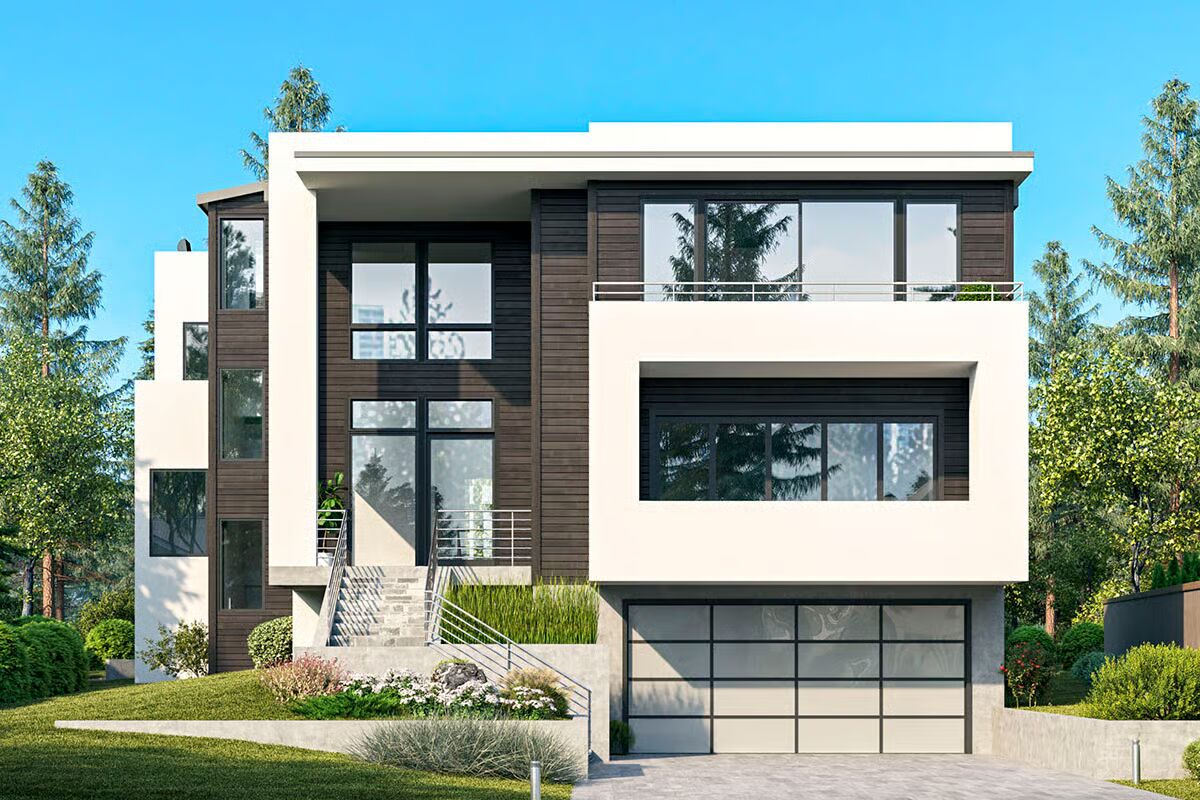
Specifications
- Area: 5,889 sq. ft.
- Bedrooms: 5
- Bathrooms: 4.5+
- Stories: 2-3
- Garages: 3
Welcome to the gallery of photos for Spacious Modern Northwest Home with Rooftop Deck. The floor plans are shown below:
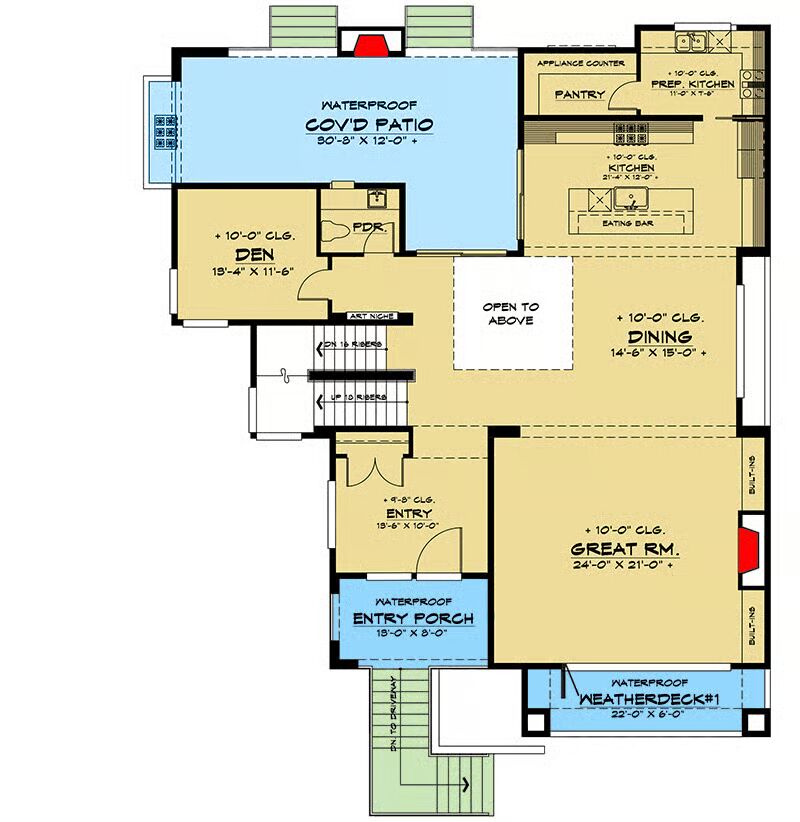
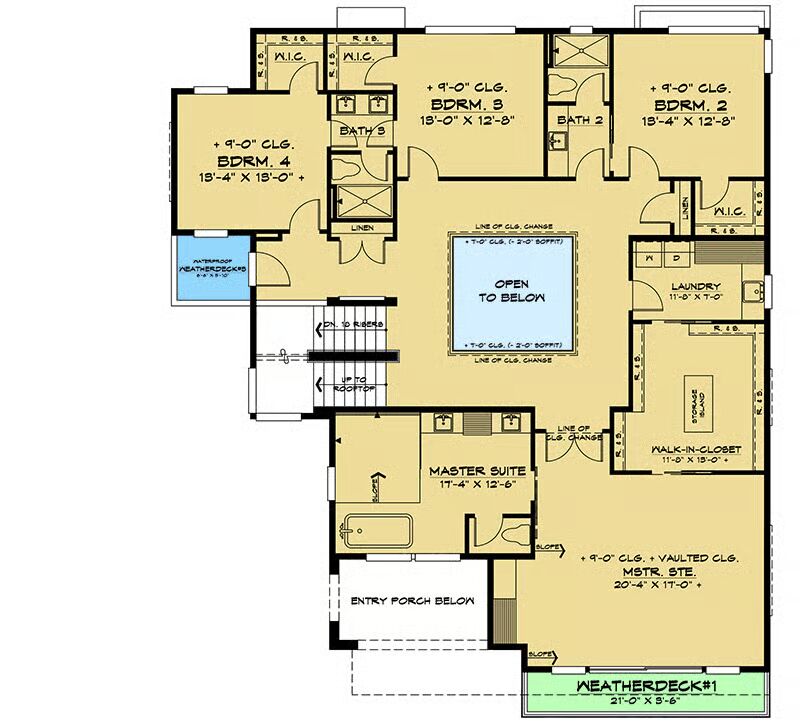
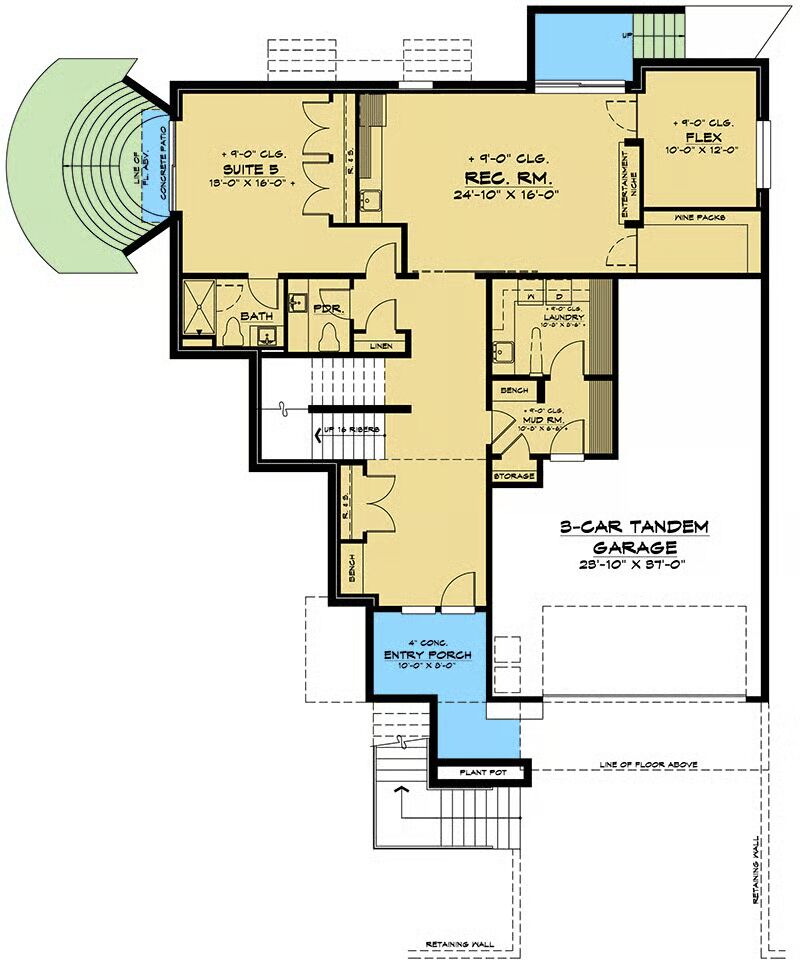
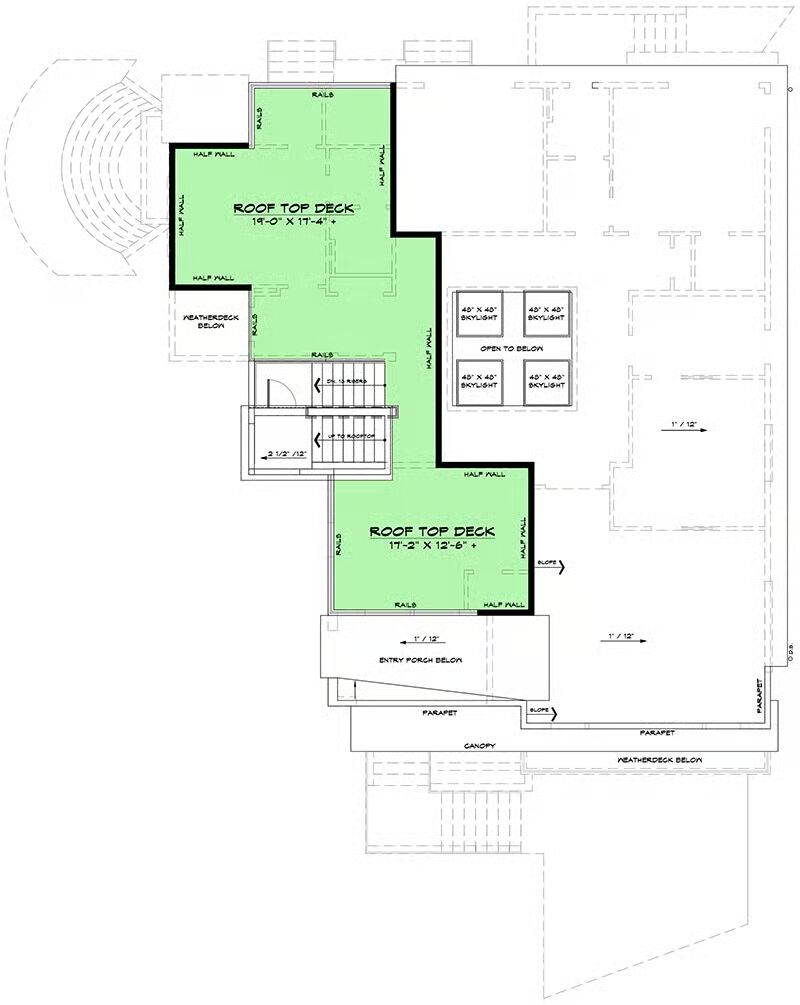
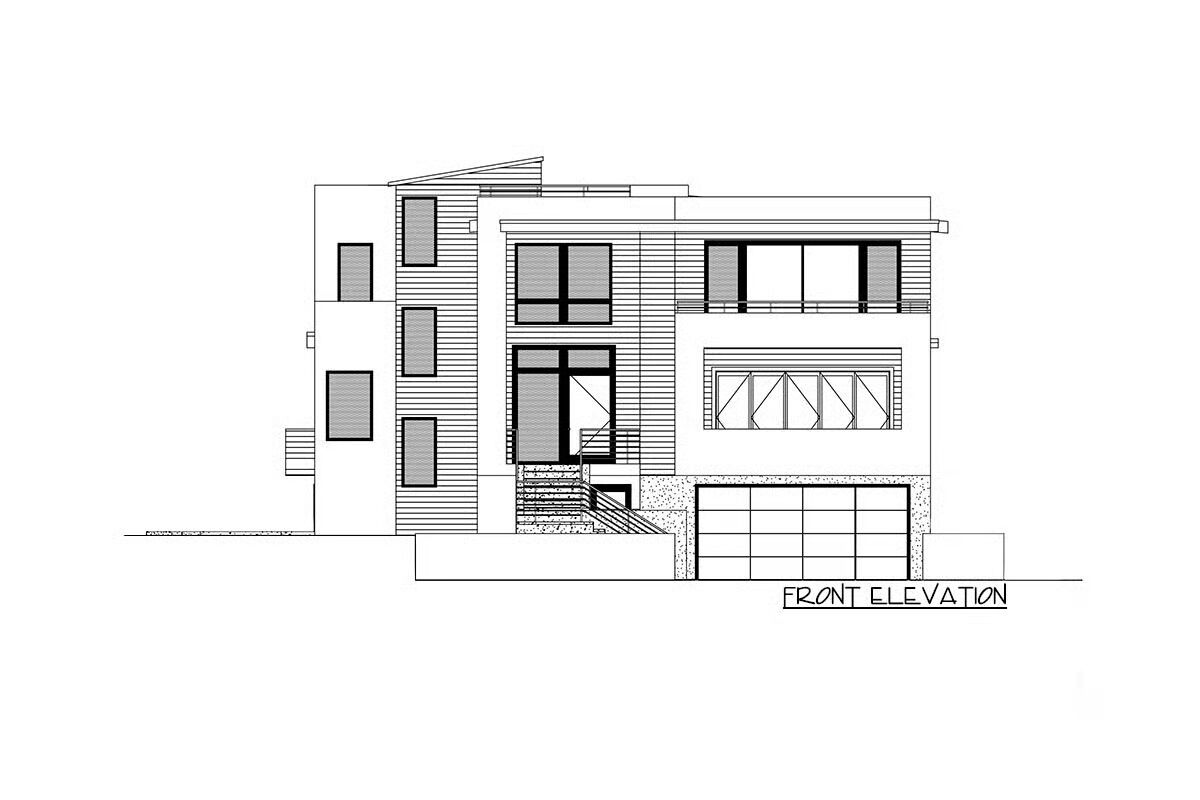
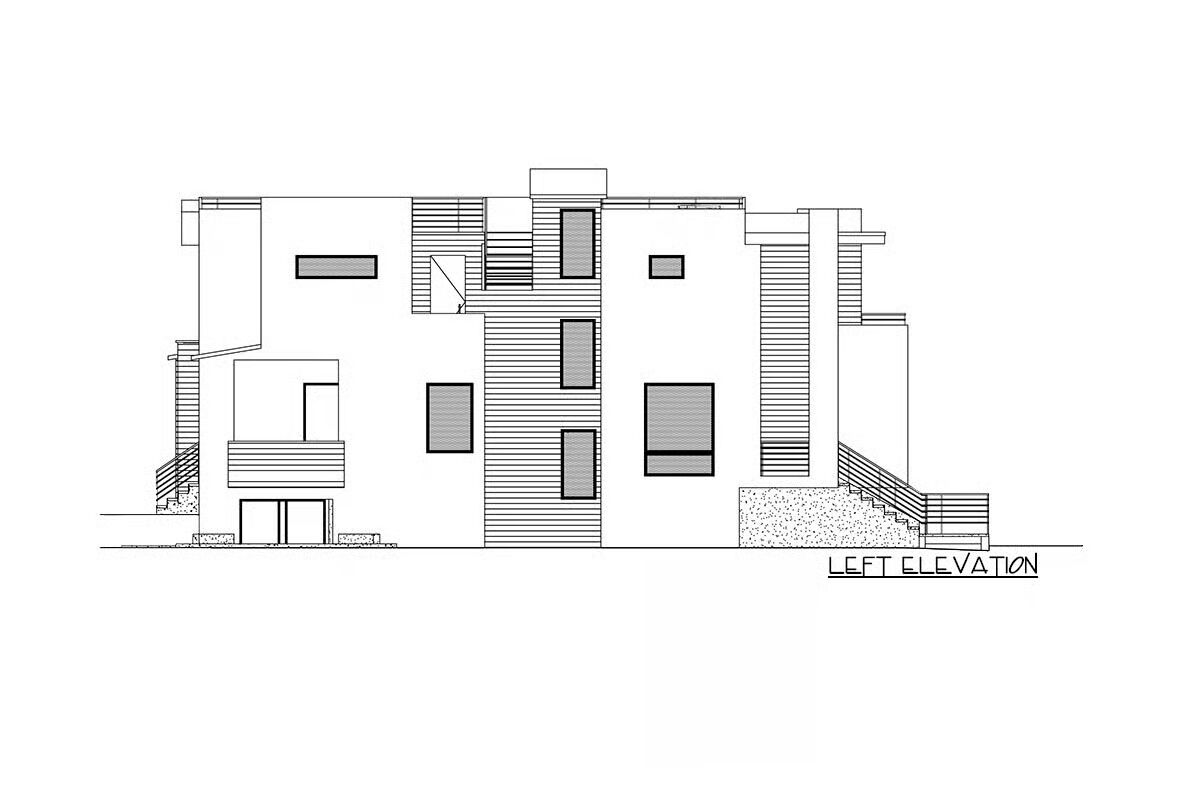
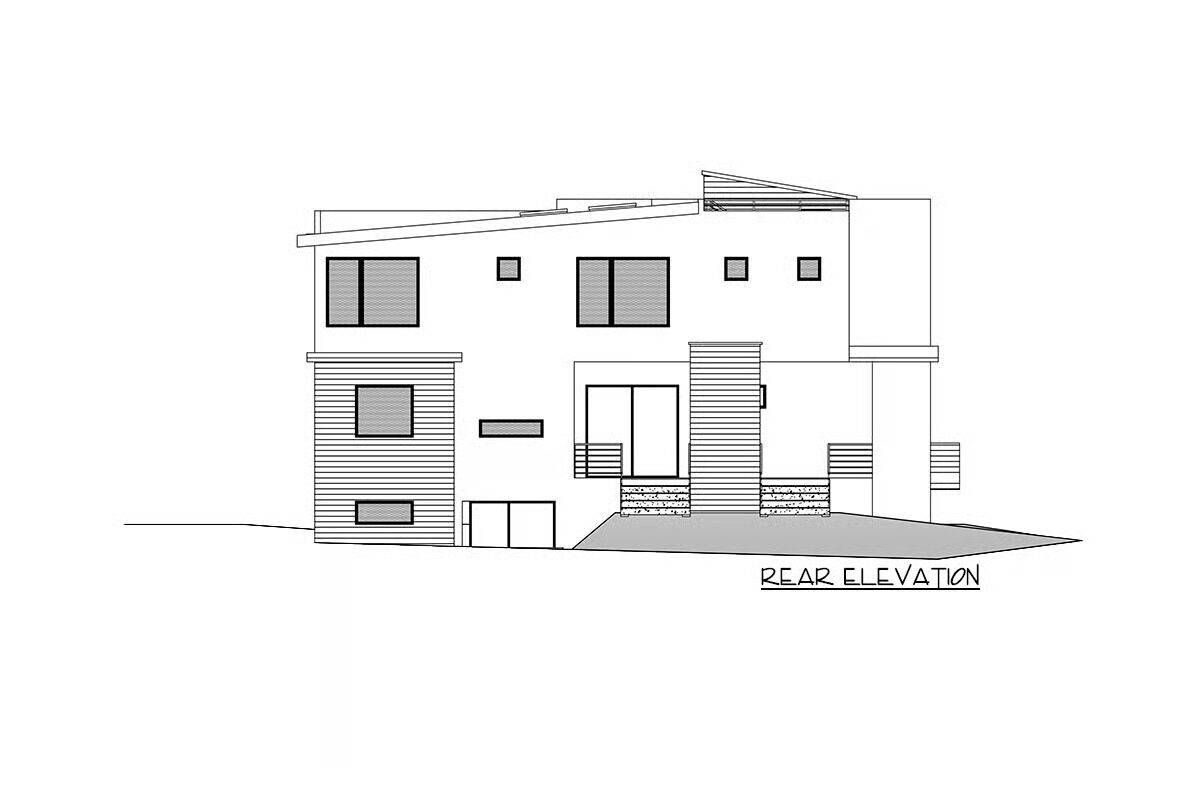
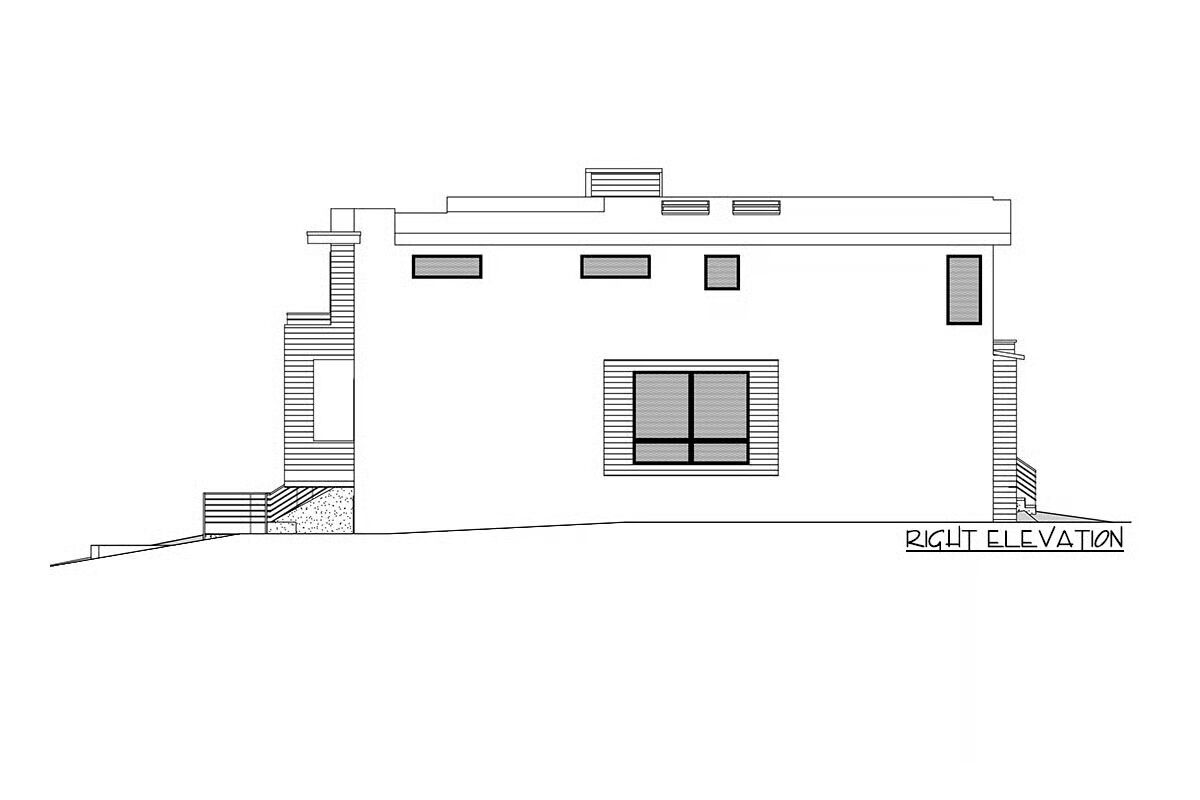

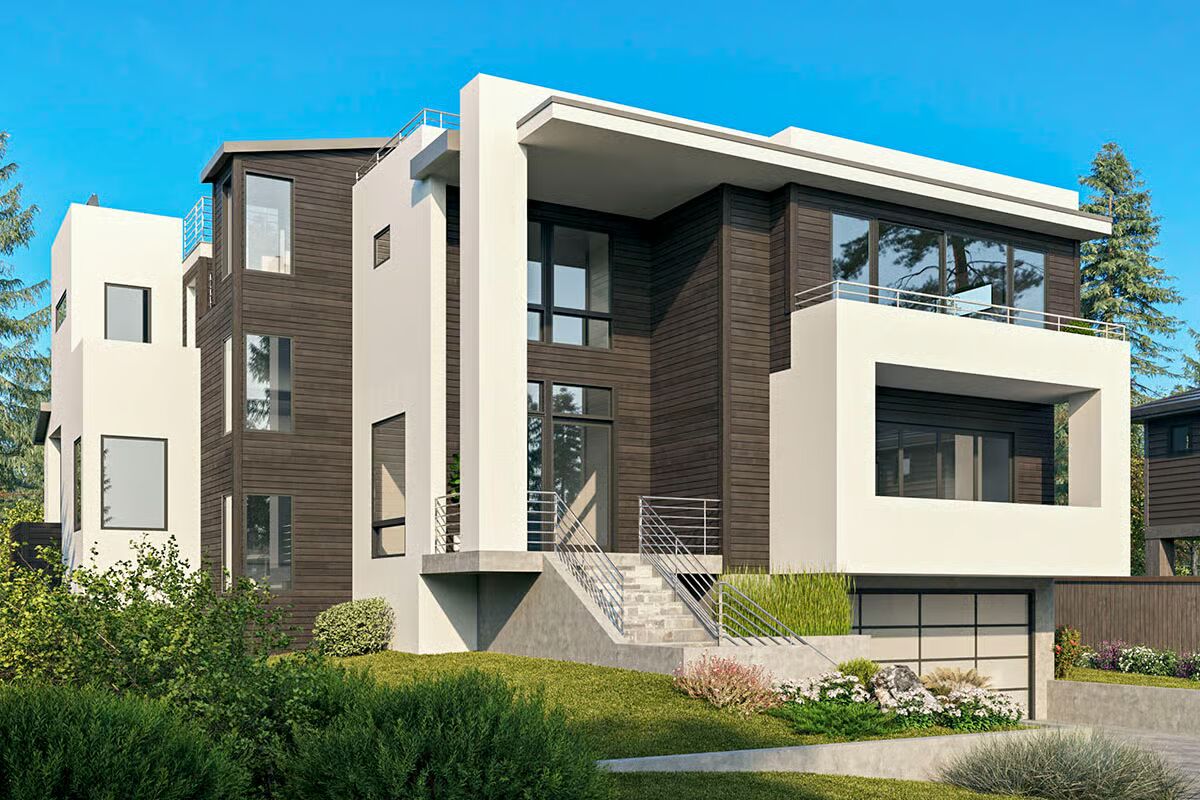
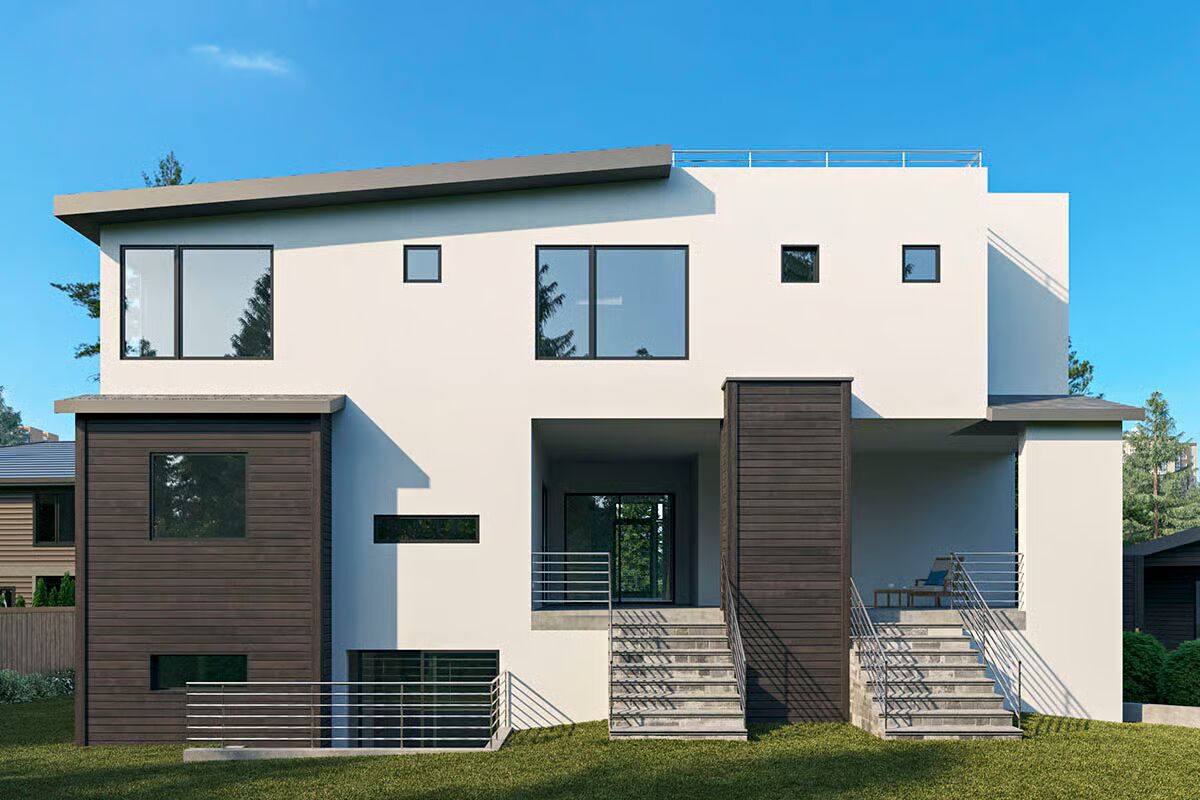
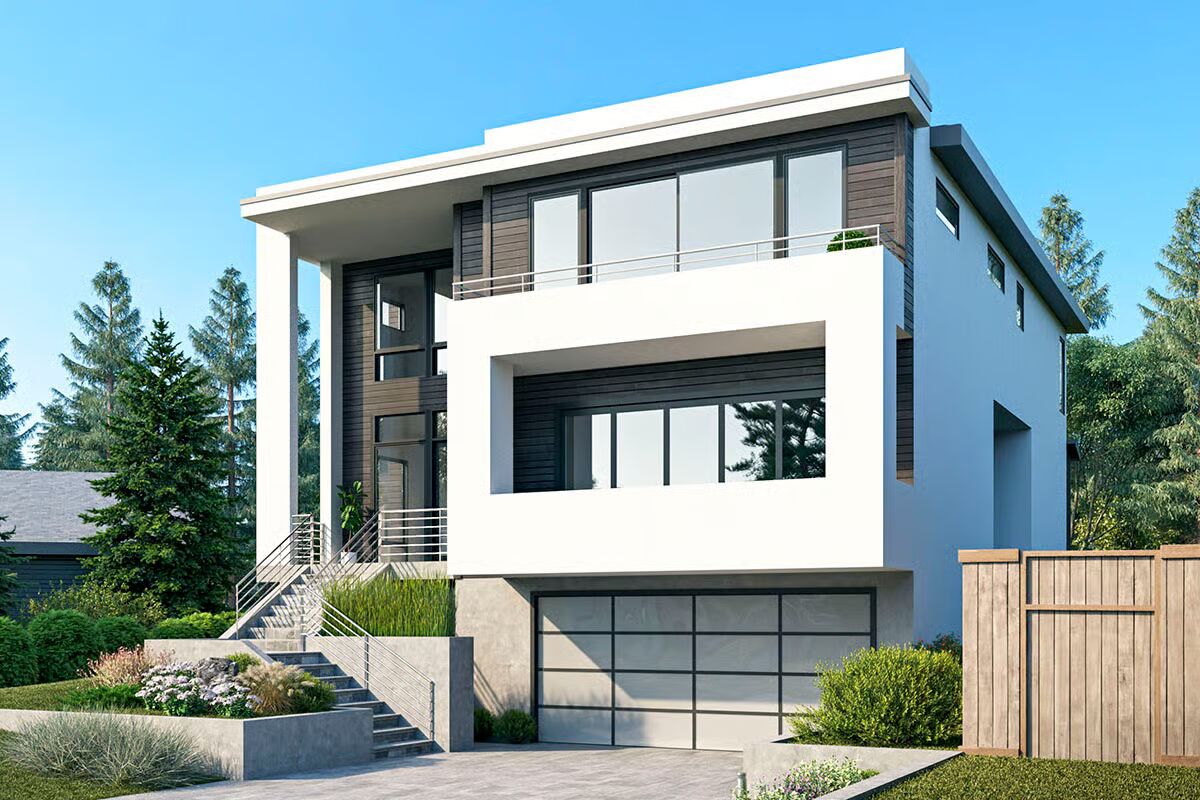
Boasting just under 6,000 square feet of luxurious living space, this Modern Northwest home is designed for both comfort and entertaining, featuring a 3-car tandem garage and a spectacular rooftop deck with 360-degree views.
The open-concept main level showcases a gourmet kitchen with an oversized island and eating bar, a prep kitchen with a second range, and a walk-in pantry with dedicated appliance counter—ideal for hosting gatherings of any size.
The great room’s retractable glass wall seamlessly blends indoor and outdoor living, while a private den offers the perfect retreat for work or relaxation.
Upstairs, you’ll find four spacious bedrooms, highlighted by the primary suite with its spa-inspired bath and walk-in closet that connects directly to the laundry room for added convenience.
The lower level expands the home’s versatility with a recreation room, flex space, fifth bedroom suite, a second laundry room, and direct garage access.
This plan masterfully combines modern design, functional layouts, and elevated amenities, making it the perfect home for both family living and entertaining.
