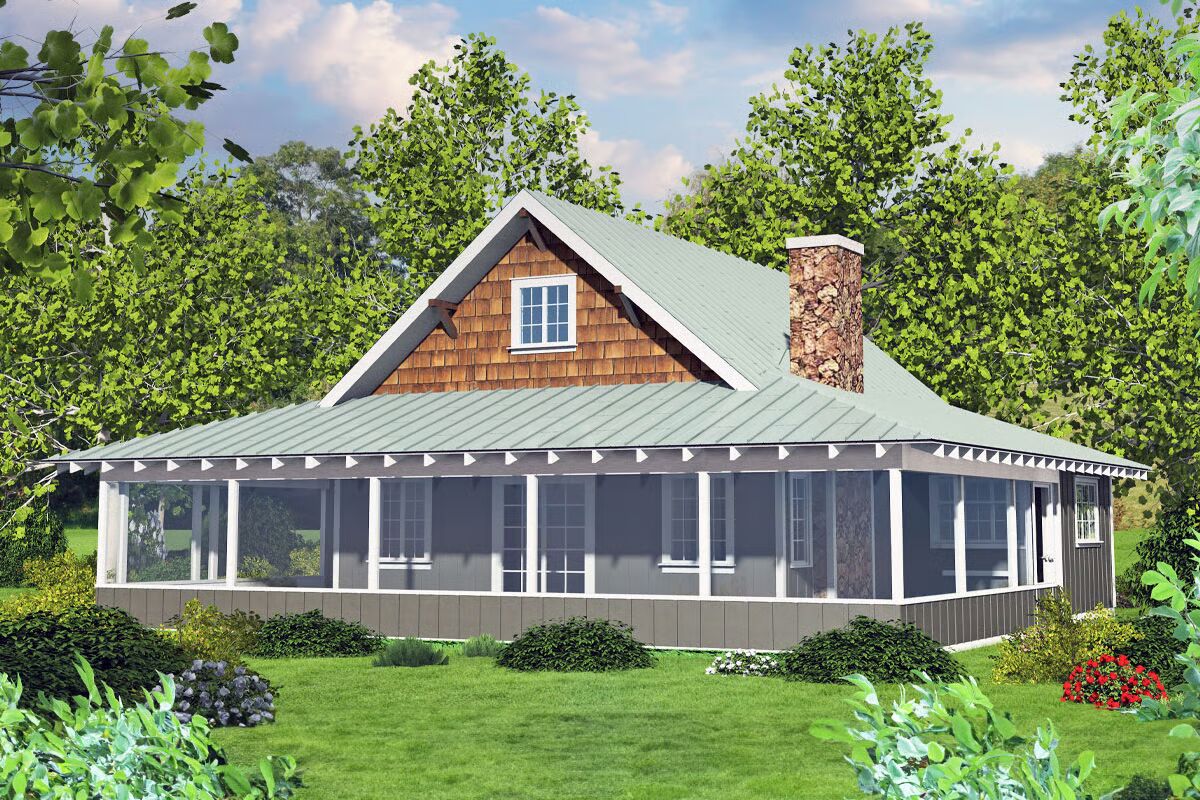
Specifications
- Area: 1,227 sq. ft.
- Bedrooms: 1
- Bathrooms: 1
- Stories: 2
Welcome to the gallery of photos for Country Cabin with Wraparound Porch and Loft – 1227 Sq Ft. The floor plans are shown below:
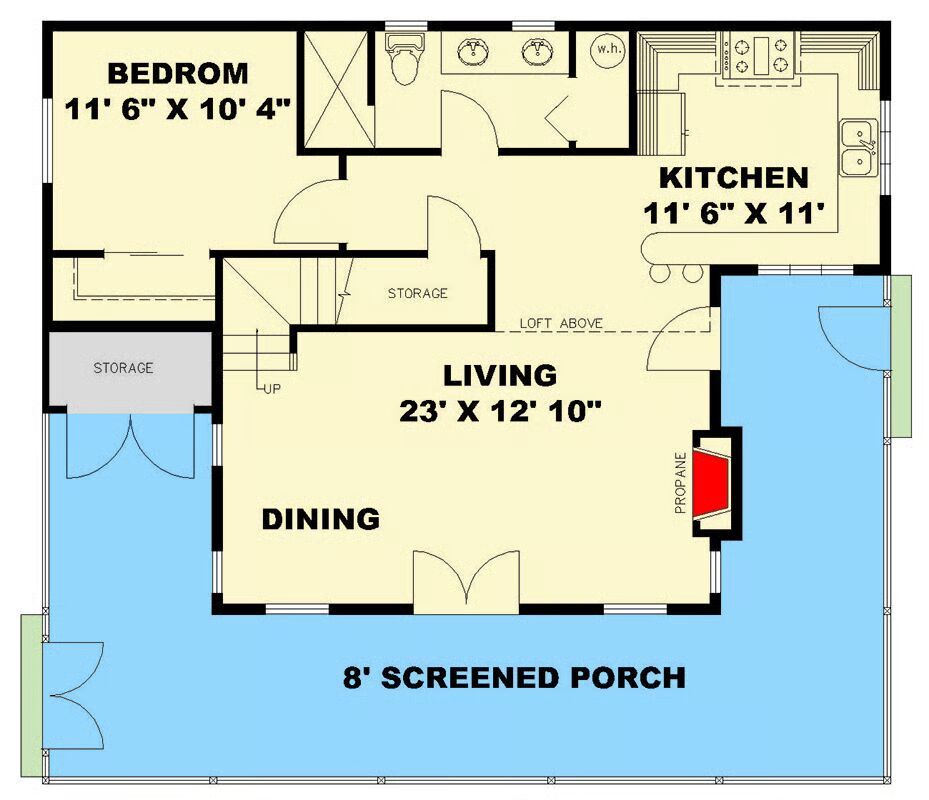
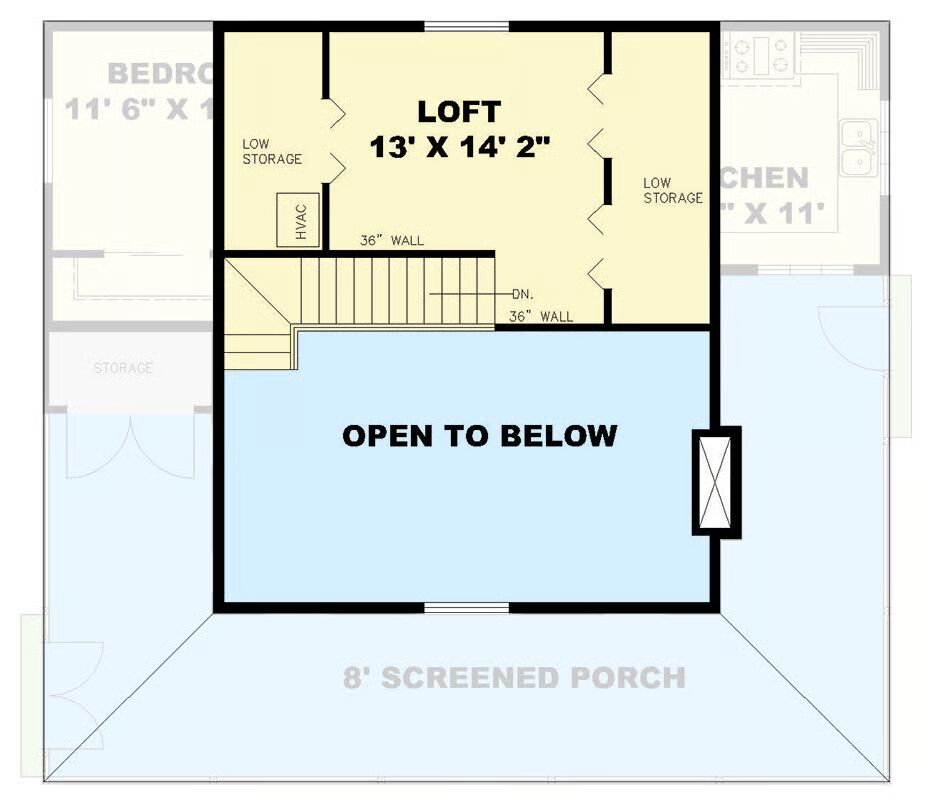
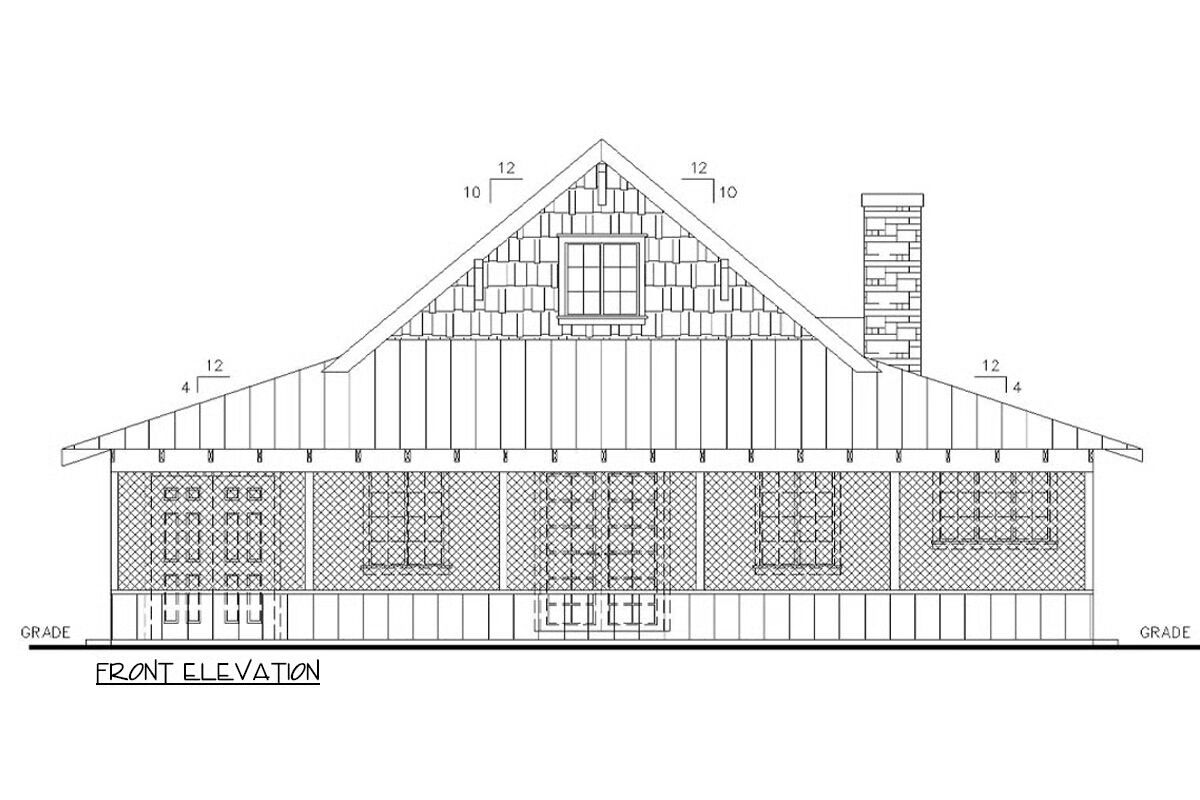
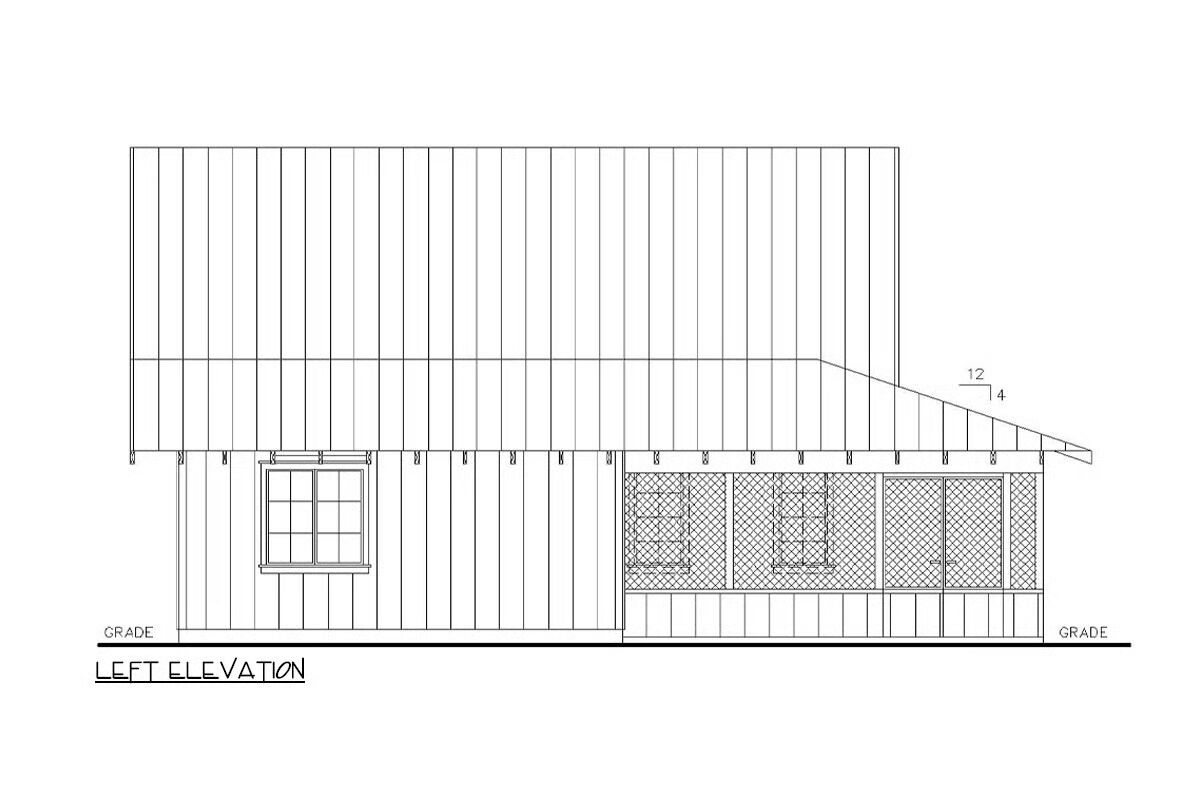
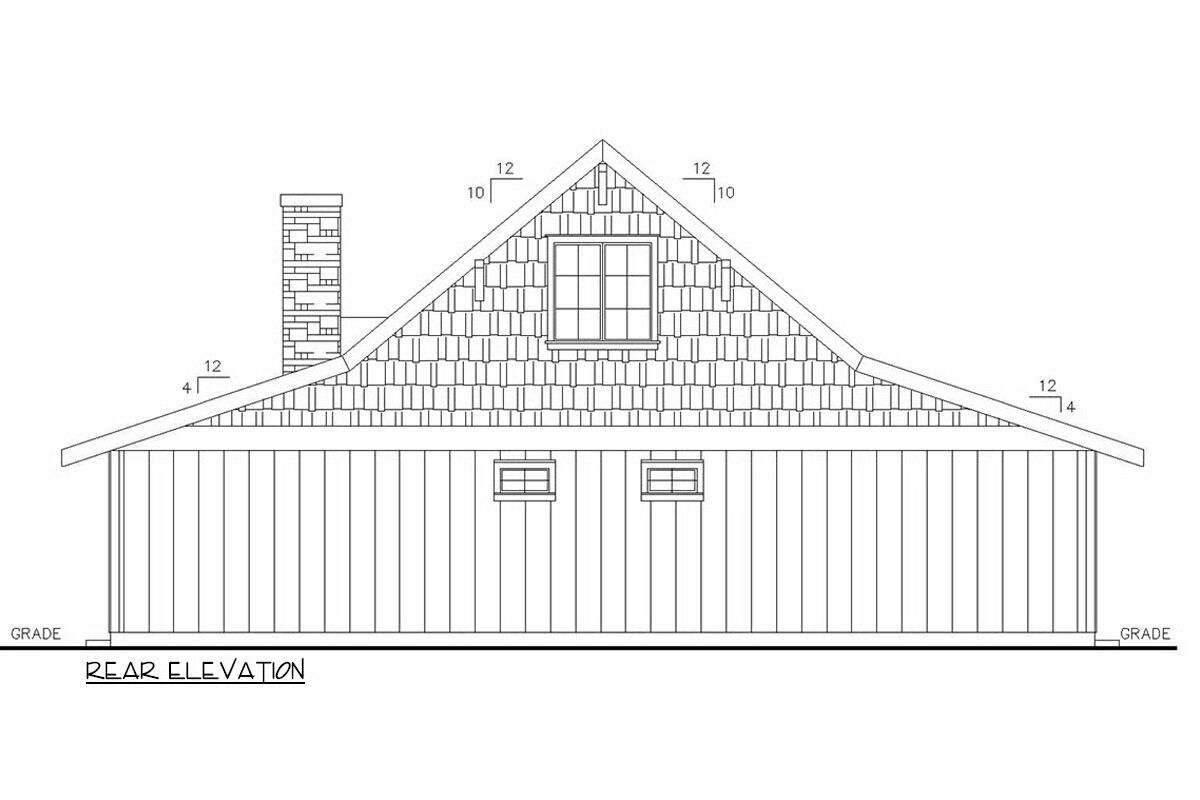
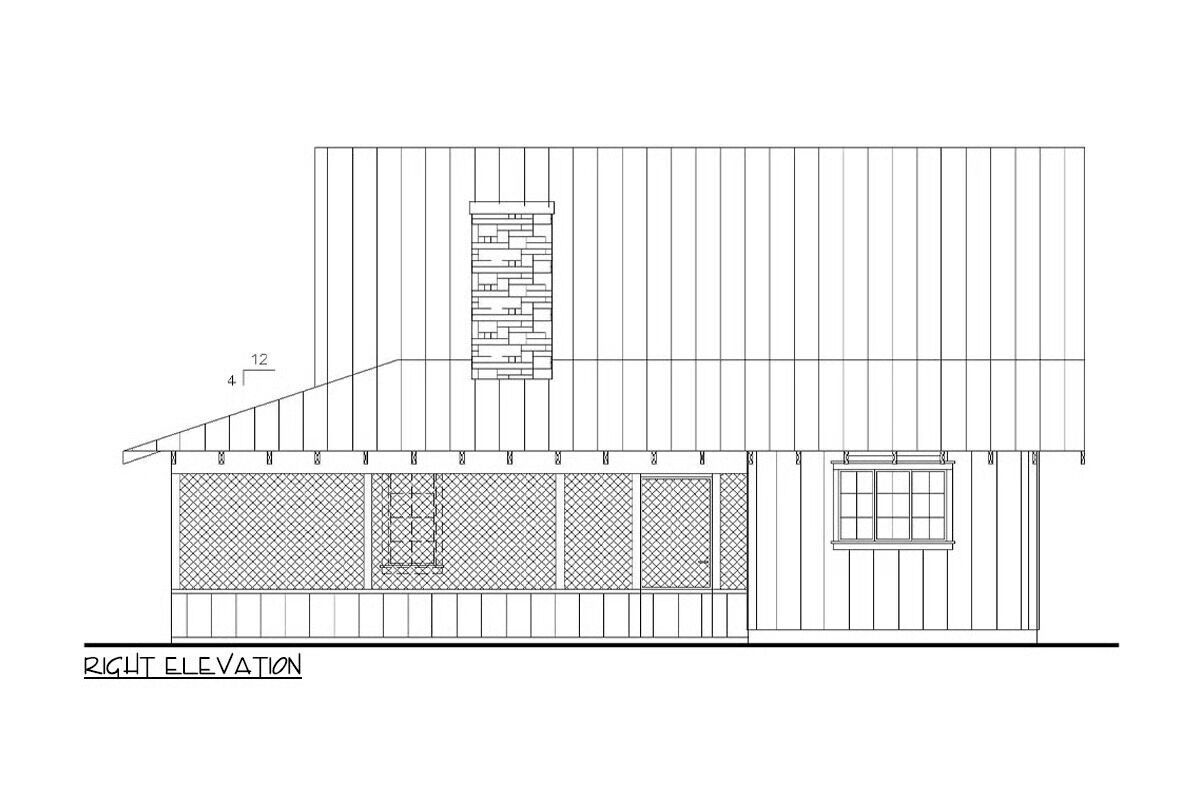

Enjoy rustic charm and modern comfort in this 1,227 sq. ft. country cabin, complete with an 8-foot-deep wraparound porch perfect for rocking chairs, morning coffee, or evening sunsets.
Inside, the vaulted main floor ceiling soars to 18’9″, creating a spacious and open feel. Overlooking the great room, the loft area features a 3-foot-high safety wall, offering both style and functionality while maintaining clear views of the living space below.
Blending cozy cabin character with smart design, this home is ideal as a year-round residence, vacation retreat, or weekend getaway.
You May Also Like
Double-Story Modern Barndominium-Style House With Huge Deck & Upside-Down Layout (Floor Plans)
Transitional House with 2-Story Great Room (Floor Plans)
Single-Story, 4-Bedroom Barndominium with Walkout Basement (Floor Plans)
4-Bedroom New American Craftsman with Study and Screened Porch (Floor Plans)
4-Bedroom The Wisteria: Fantastic Front Porch (Floor Plans)
Double-Story, 4-Bedroom New American Craftsman House with Golf Simulator Room (Floor Plans)
3-Bedroom Elegant Master Down House (Floor Plans)
3-Bedroom Mountain Ranch House with Vaulted Great Room - 1755 Sq Ft (Floor Plans)
Double-Story, 3-Bedroom Modern Home with 2-Car Garage - 1593 Sq Ft (Floor Plans)
3-Bedroom Jasper IV: Charming Craftsman Style House (Floor Plans)
3-Bedroom 2199 Sq Ft Country House with Walk-in Kitchen Pantry (Floor Plans)
Pinecone Trail Farmhouse-Style House (Floor Plans)
Perfectly Balanced 4-Bed Modern Farmhouse (Floor Plan)
4-Bedroom Country Home with 2-Car Rear-Access Garage - 2640 Sq Ft (Floor Plans)
4-Bedroom Danbury House (Floor Plans)
Single-Story, 5-Bedroom Stunning Tuscan Abode (Floor Plan)
Single-Story, 3-Bedroom Mountain Craftsman House With Bonus Room Option (Floor Plan)
Double-Story, 4-Bedroom Craftsman House with Split Bedrooms and Vaulted Great Room (Floor Plans)
Craftsman-Style Lake House With Large Covered Deck & 2 Double-Car Garages (Floor Plans)
Single-Story, 3-Bedroom The Becker: English cottage house (Floor Plans)
1-Bedroom 1001 Square Foot Cottage with 7-Foot Deep Front and Rear Porches (Floor Plans)
Single-Story, 4-Bedroom The Richelieu (Floor Plan)
3-Bedroom, 2,518 Sq. Ft. Craftsman House with Nook/Breakfast Area (Floor Plans)
Luxurious Lodge-Like Living (Floor Plans)
Double-Story, 3-Bedroom Amicalola Cottage With 2 Bathrooms & 2-Car Garage (Floor Plans)
Single-Story Weekend Mountain Escape (Floor Plan)
Double-Story, 4-Bedroom Mountain Modern Home with Office and Guest Bedroom (Floor Plans)
5-Bedroom Barndominium House with 6-Car Garage - 3437 Sq Ft (Floor Plans)
Southern French Country House With 4 Modifications (Floor Plans)
Craftsman Ranch with Open-Concept Living Space and Flex Room (Floor Plans)
3-Bedroom Charming Ranch House with Open Layout and Cozy Porch (Floor Plans)
Country Home with 2-Car Carport and 3 Upstairs Bedrooms (Floor Plans)
Single-Story, 3-Bedroom The Foxford Rustic Ranch House (Floor Plan)
Double-Story, 3-Bedroom A-Frame Cabin House With Wraparound Porch (Floor Plan)
4-Bedroom The Ridley: Contemporary Ranch Home (Floor Plans)
4-Bedroom The Agatha: Cottage house for a narrow lot (Floor Plans)
