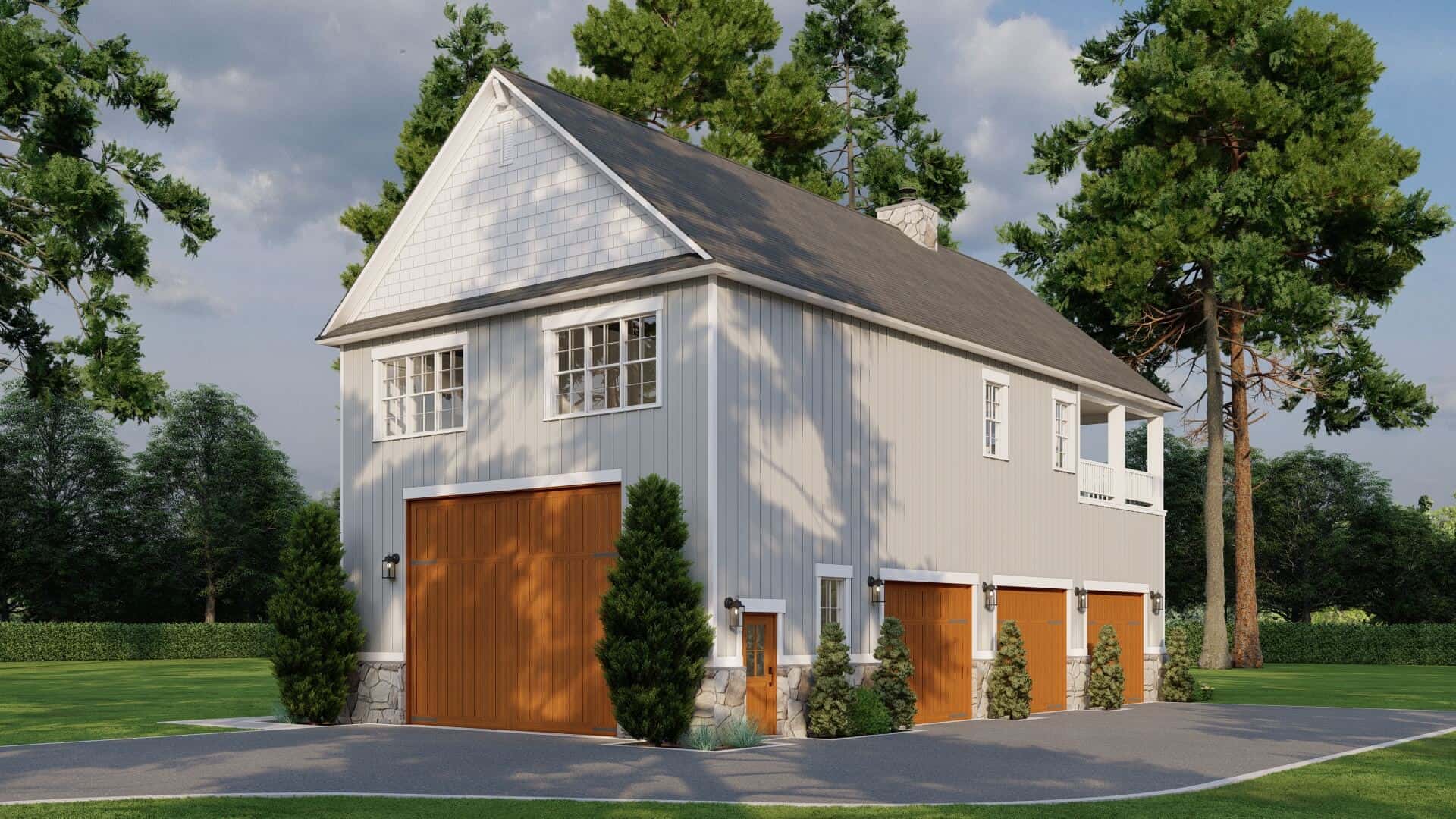
Specifications
- Area: 1,371 sq. ft.
- Bedrooms: 1
- Bathrooms: 1.5
- Stories: 2
- Garages: 3
Welcome to the gallery of photos for Coastal Garage with Covered Balcony. The floor plans are shown below:
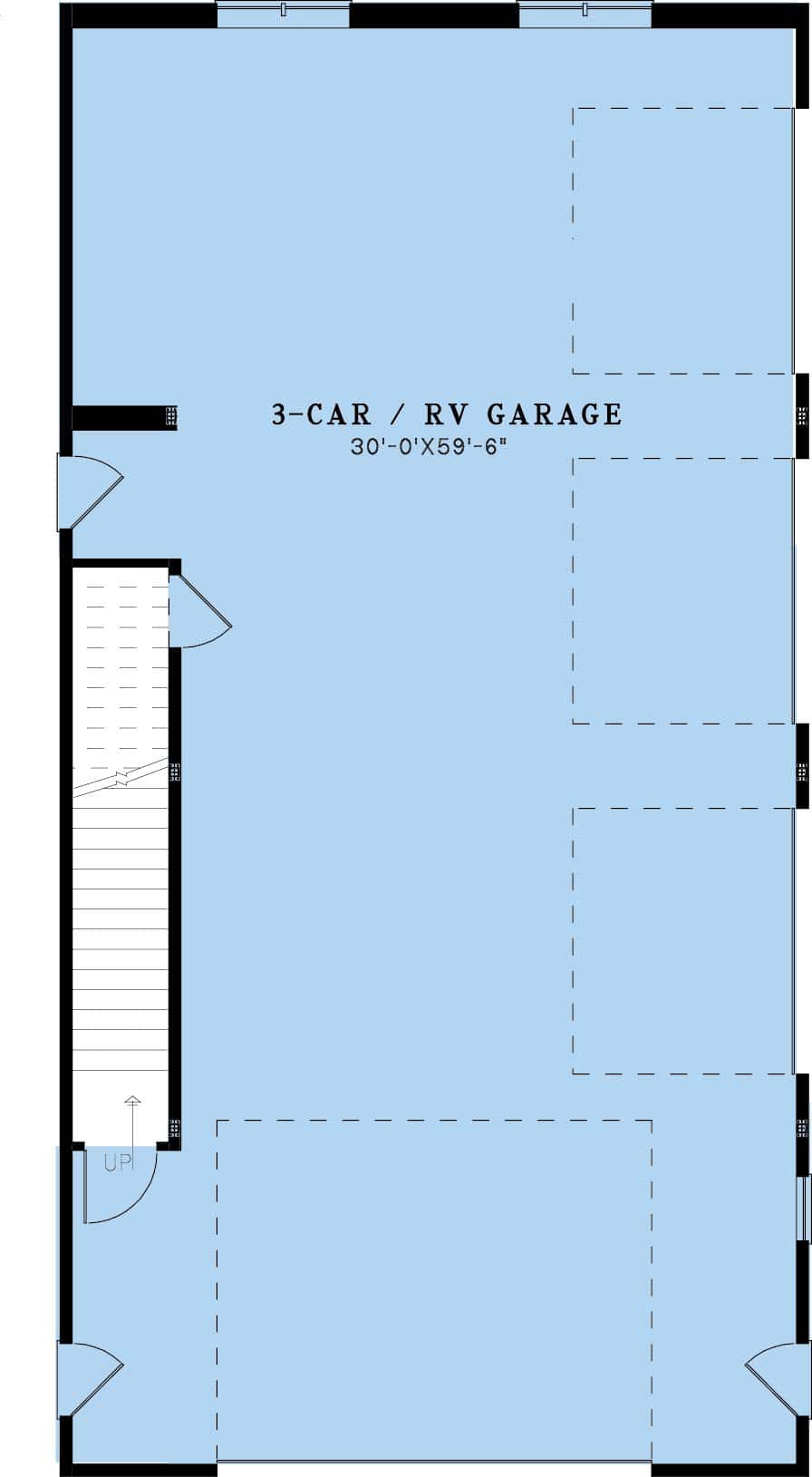
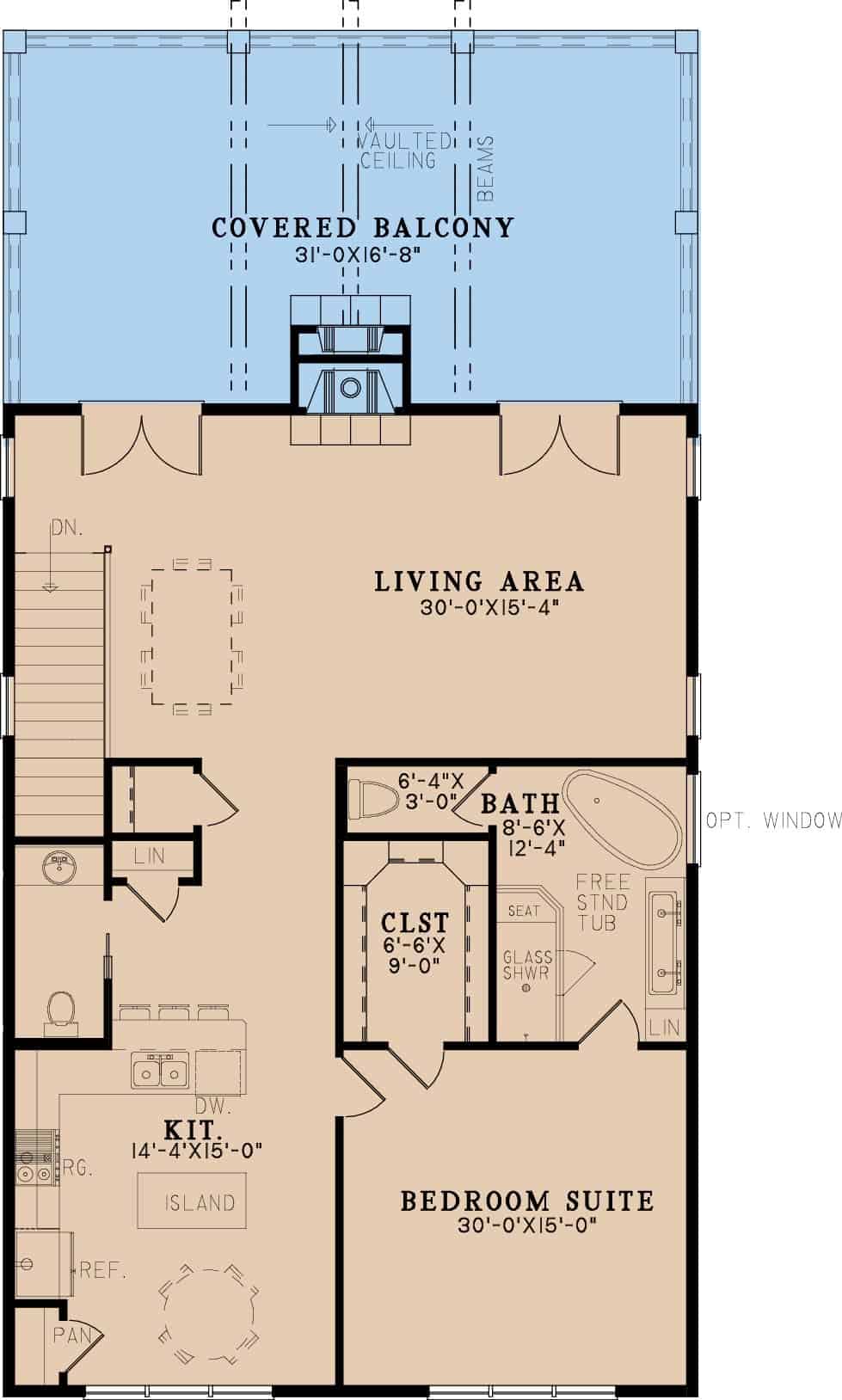

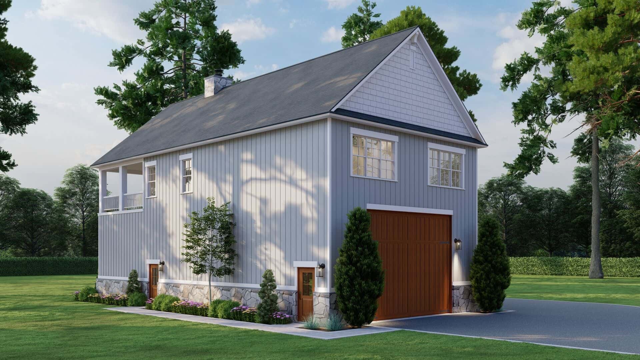
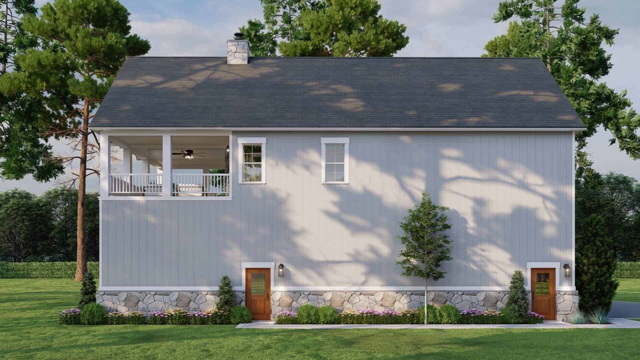
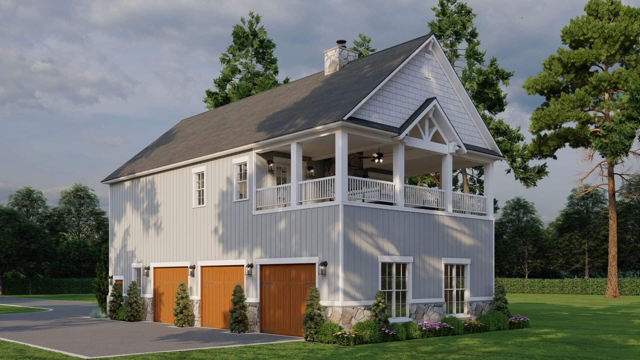
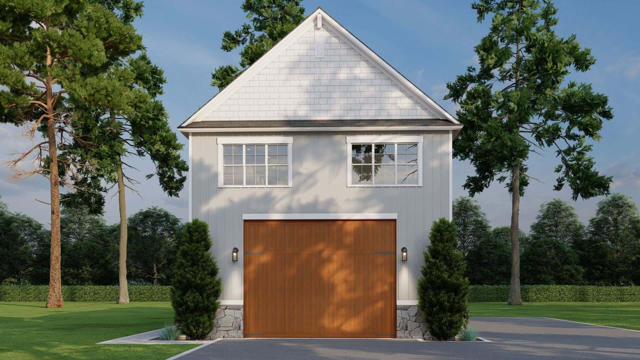
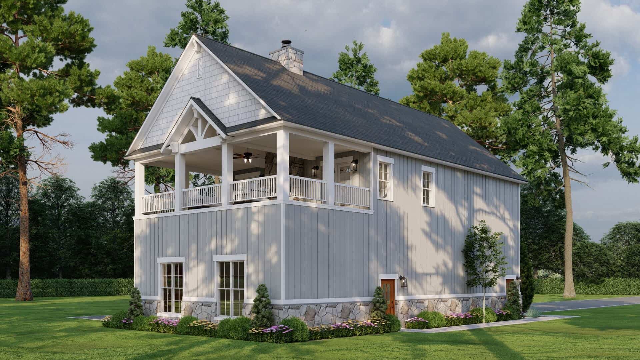
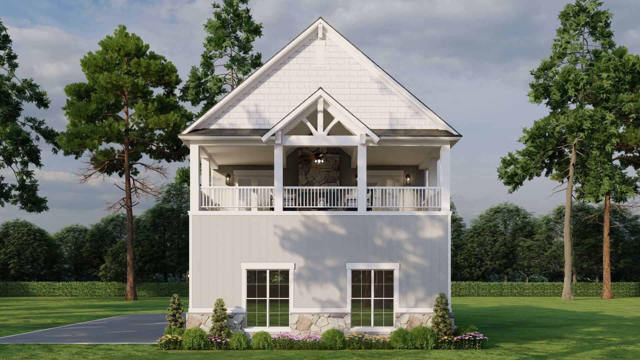
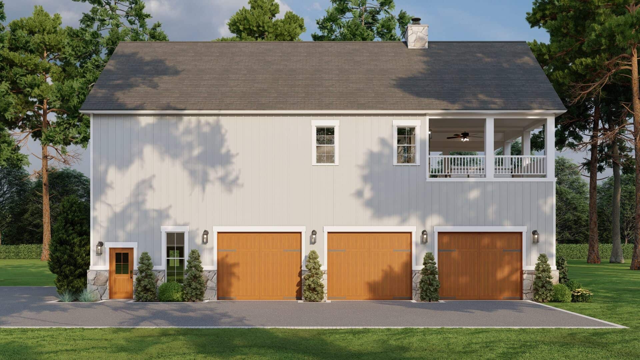
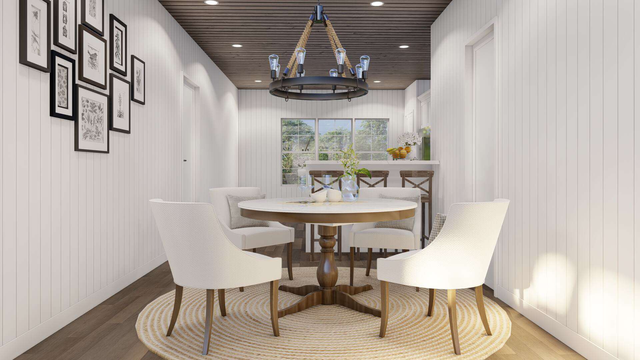
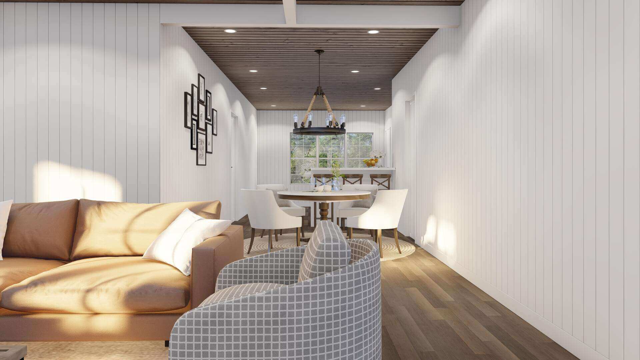
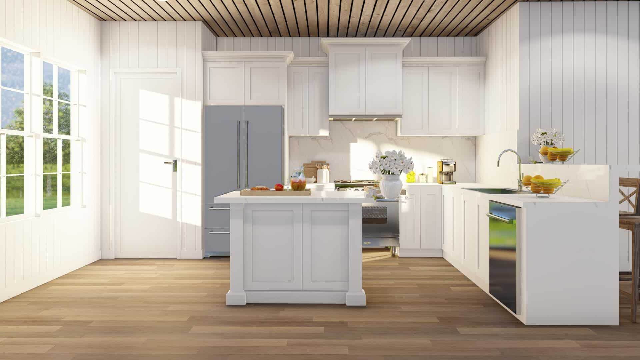
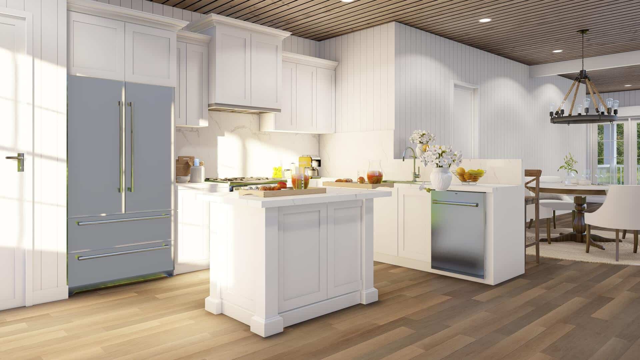
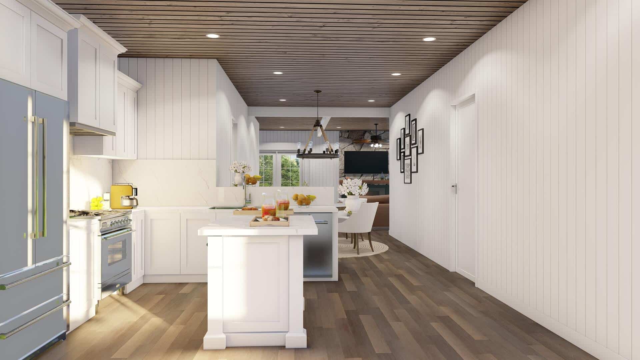
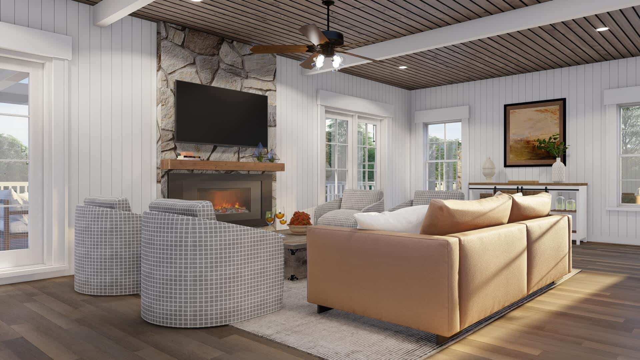
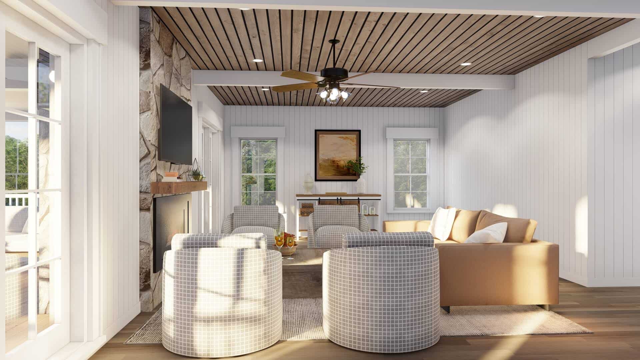
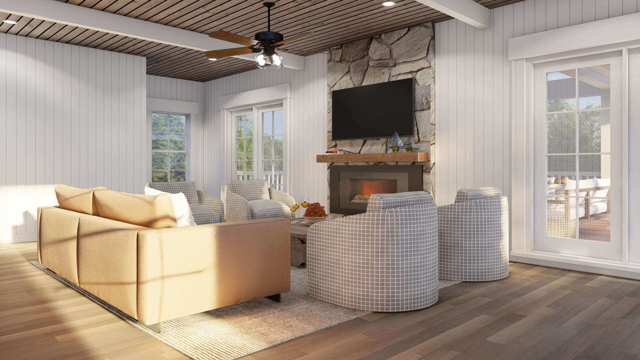
Source: Plan # 193-1301
You May Also Like
Southern French Country House With 4 Modifications (Floor Plans)
4-Bedroom Meadowmoore Cottage (Floor Plans)
Downsized New American Farmhouse Bonus Expansion (Floor Plans)
3-Bedroom Elegant Home with Wet Bar and Second-Floor Master Suite (Floor Plans)
2-Bedroom The Gloucester: Modern Farmhouse (Floor Plans)
1-Bedroom New American House with Optional Basement and Bonus Room - 1156 Sq Ft (Floor Plans)
3-Bedroom One-Story Farmhouse (Floor Plans)
Two-Story Traditional Duplex with Home Office and Loft - 1615 Sq Ft Per Unit (Floor Plans)
3-Bedroom Cottage with Options - 1397 Sq Ft (Floor Plans)
3-Bedroom Ranch House with Clustered Bedroom Layout - 1628 Sq Ft (Floor Plans)
Single-Story, 4-Bedroom Impressive 4,800 Square Foot Prairie Style Home with Porte Cochere (Floor Pl...
Double-Story, 3-Bedroom Modern Cabin with Window-Filled Rear (Floor Plan)
2-Bedroom 1805 Sq Ft Country with Great Room (Floor Plans)
Single-Story, 4-Bedroom The Marcourt (Floor Plan)
Modern Farmhouse with Home Office and Vaulted Covered Rear Deck (Floor Plan)
Double-Story, 3-Bedroom Modern Barndominium-Style House with 4-Car Garage and Workshop (Floor Plan)
3-Bedroom Traditional House with Split-Bedroom Layout and Media or Study (Floor Plans)
2-Bedroom New American Cottage with Home Office Flex Space (Floor Plans)
Single-Story, 3-Bedroom Lakeview Modern Farmhouse (Floor Plans)
Transitional House with 2-Story Great Room (Floor Plans)
Exclusive Modern Farmhouse with Breezeway-Attached Garage (Floor Plans)
Double-Story, 3-Bedroom Cabin Style House With Sundecks (Floor Plans)
3-Bedroom 2199 Sq Ft Country House with Walk-in Kitchen Pantry (Floor Plans)
5-Bedroom Country House with Split Master Bedroom (Floor Plans)
2-Bedroom 1,500 Square Foot Cottage with Vaulted Front Porch and Great Room (Floor Plans)
5-Bedroom Hillside Estate Home with an Angled 3-Car Garage (Floor Plans)
3-Bedroom The Tamassee: Simple country home (Floor Plans)
Double-Story, 4-Bedroom Farmhouse with Wraparound Porch and Laundry Upstairs (Floor Plans)
Double-Story, 3-Bedroom The Yarborough: Narrow Brick House (Floor Plans)
Single-Story, 3-Bedroom The Gadberry Compact Rustic Home (Floor Plans)
5-Bedroom McCartney Craftsman-Style House (Floor Plans)
Double-Story, 4-Bedroom Pinehurst (Floor Plans)
Single-Story, 3-Bedroom The Baskerville: Elegant features adorn the European inspired house (Floor P...
2-Bedroom, Barn-Style Garage with an Apartment Above with Family Room (Floor Plans)
Stunning Modern Farmhouse With Angled Garage (Floor Plans)
Split Bedroom New American House with 8'-Deep Rear Porch (Floor Plans)
