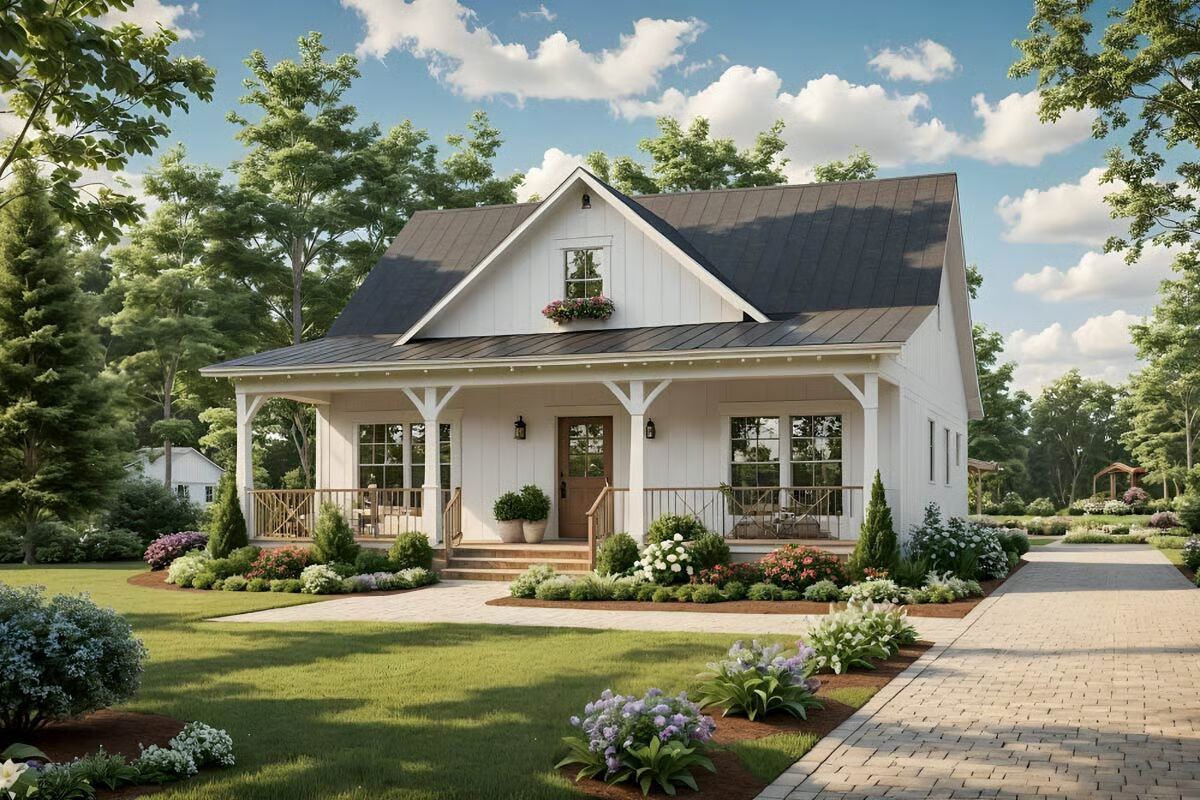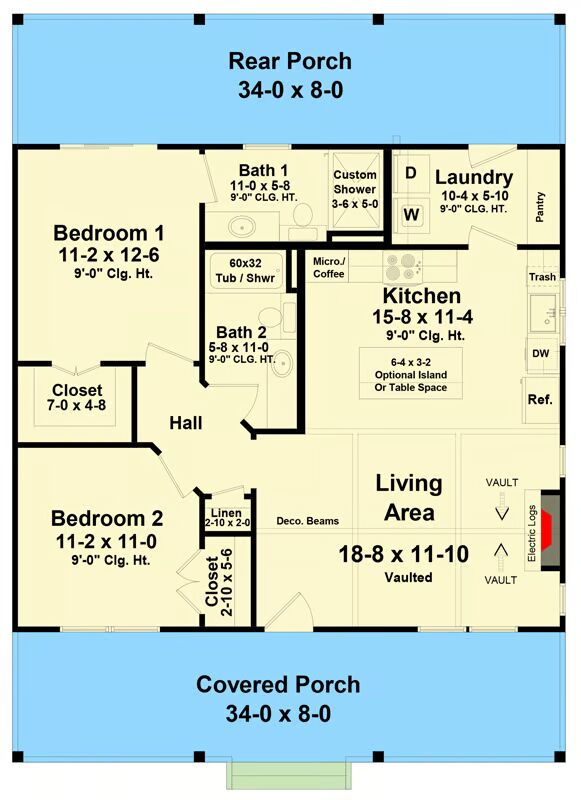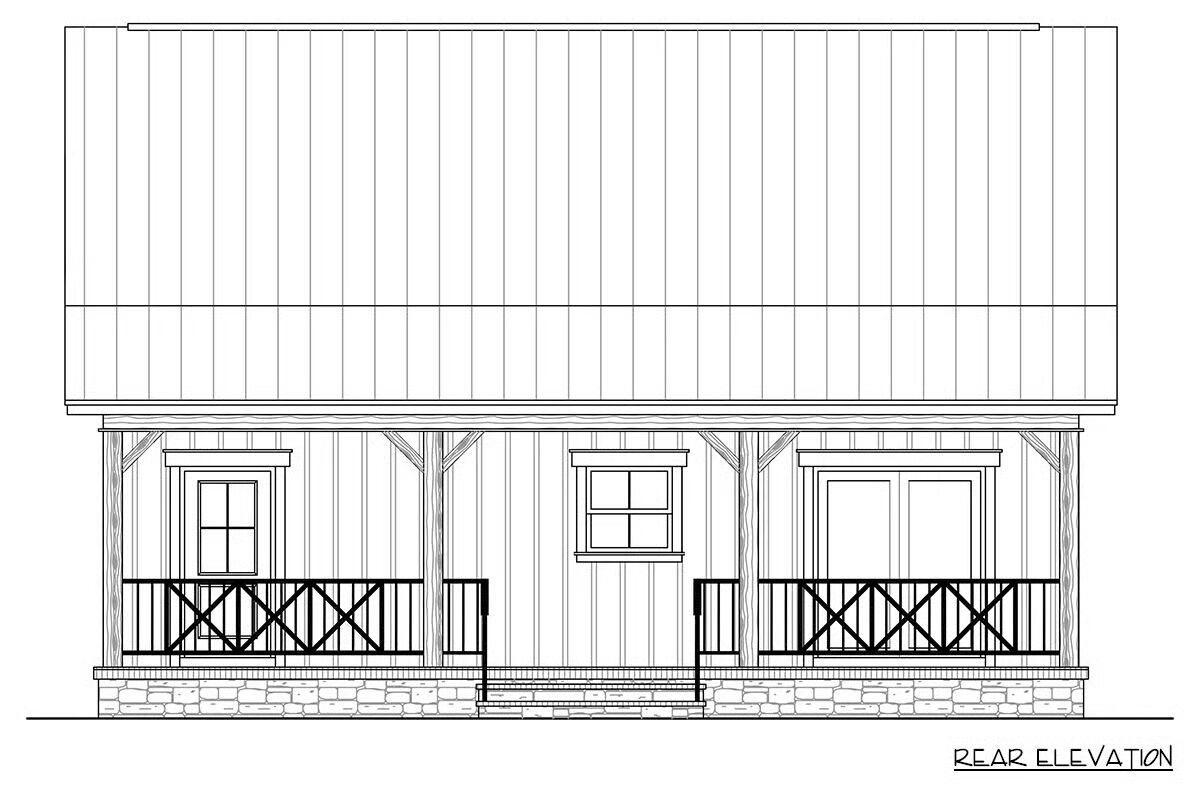
Specifications
- Area: 1,020 sq. ft.
- Bedrooms: 2
- Bathrooms: 2
- Stories: 1
Welcome to the gallery of photos for Farmhouse with Front and Rear Covered Porches. The floor plans are shown below:



This 1,020 sq. ft. modern farmhouse cottage combines charm and functionality with 2 bedrooms and 2 full bathrooms. Vaulted ceilings with exposed beams and a cozy electric fireplace create a warm and inviting living space.
The kitchen features a walk-in pantry, generous storage, and the option for an island or dining table. Covered porches at the front and rear extend the living area outdoors, while thoughtfully placed laundry and storage add everyday convenience.
Perfect as a starter home, vacation retreat, or downsizing option, this design also offers an optional basement and room to expand.
You May Also Like
3-Bedroom Tuscan-Inspired Two-Story House - 2930 Sq Ft (Floor Plans)
4-Bedroom Spacious Modern Farmhouse with Walkout Basement and Flex Spaces (Floor Plans)
Single-Story, 2-Bedroom 900 Sq. Ft. Rustic Garage with an Apartment & Loft (Floor Plans)
4-Bedroom Modern Farmhouse with Upside Down Floor - 2857 Sq Ft (Floor Plans)
4-Bedroom Meadow Lane Cottage (Floor Plans)
1-Bedroom New American RV Garage Apartment with Upstairs Deck (Floor Plans)
4-Bedroom Brick-Clad Acadian House with Large Covered Patio - 2222 Sq Ft (Floor Plans)
5-Bedroom Stunning New American House with Game Room - 4935 Sq Ft (Floor Plans)
3-Bedroom Contemporary House with Vaulted Rear Patio - 1718 Sq Ft (Floor Plans)
5-Bedroom Brick-clad Two-story House with Future Media Expansion (Floor Plans)
3-Bedroom Transitional House with Indooor-Outdoor Living and a Curved Veranda - 3771 Sq Ft (Floor Pl...
Double-Story Modern Barndominium-Style House With Huge Deck & Upside-Down Layout (Floor Plans)
Exceptional Craftsman Home with Bonus Room (Floor Plans)
4-Bedroom Acadian with Large Walk-in Pantry (Floor Plans)
3-Bedroom Cozy Contemporary Cabin House with Inviting Porch and Balcony (Floor Plans)
6-Bedroom Modern Farmhouse with 2 Master Bedrooms (Floor Plans)
5-Bedroom Mountain Craftsman Home with 5-Car Garage (Floor Plans)
Three-Story Multi-Plex House with All Bedrooms Upstairs - 5586 Sq Ft (Floor Plans)
Contemporary Farmhouse Under 3800 Square Feet with 5 Upstairs Bedrooms (Floor Plans)
2-Bedroom, Country House with Fireplace (Floor Plans)
Single-Story, 2-Bedroom Cedar Heights House (Floor Plans)
Single-Story, 3-Bedroom Canyon Creek House (Floor Plans)
2-Bedroom Snow Cap Cottage B (Floor Plans)
Double-Story, 6-Bedroom Spanish Colonial Home With Central Courtyard (Floor Plans)
2-Bedroom Small House with Tiny House Plan Cousins (Floor Plans)
2-Bedroom Dell Wood Cottage With 2-Car Garage (Floor Plans)
Double-Story, 4-Bedroom French Country Home with Option to Finish Lower Level (Floor Plans)
Single-Story, 3-Bedroom Country Home with Walk-in Kitchen Pantry (Floor Plans)
Double-Story, 3-Bedroom Beautiful Modern Farmhouse Style House (Floor Plans)
3-Bedroom Farmhouse-Inspired House with Closed Floor (Floor Plans)
3-Bedroom Traditional-Style Home With Upstairs Master Suite (Floor Plans)
Single-Story, 3-Bedroom The Oliver Rustic Craftsman Home With 2-Car Garage (Floor Plans)
3-Bedroom Ranch House with Clustered Bedroom Layout - 1628 Sq Ft (Floor Plans)
3-Bedroom Carefree Cottage - 1420 Sq Ft (Floor Plans)
Single-Story, 3-Bedroom Split Bedroom Hill Country House with Large Walk-in Pantry (Floor Plans)
Double-Story, 1-Bedroom 1,072 Sq. Ft. Modern-Style House with Living Room (Floor Plans)
