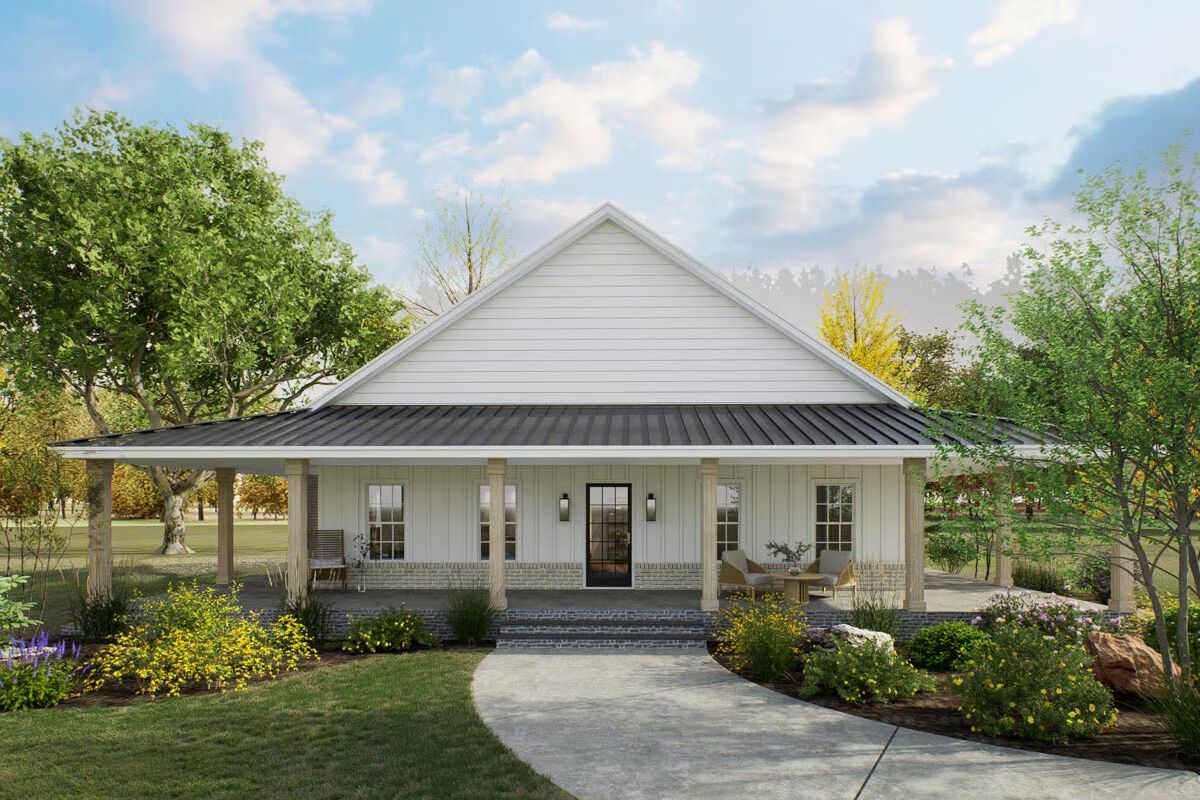
Specifications
- Area: 1,369 sq. ft.
- Bedrooms: 3
- Bathrooms: 2
- Stories: 1
- Garages: 2
Welcome to the gallery of photos for Country Ranch House with Wraparound Front Porch and Rear 2-Car Garage. The floor plans are shown below:
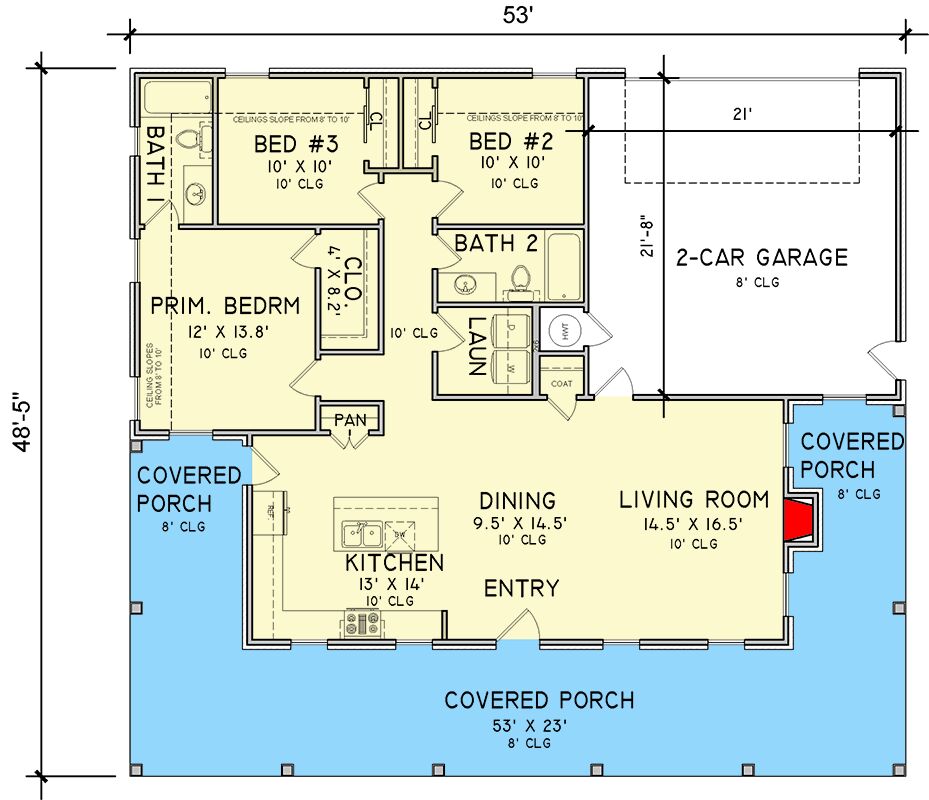
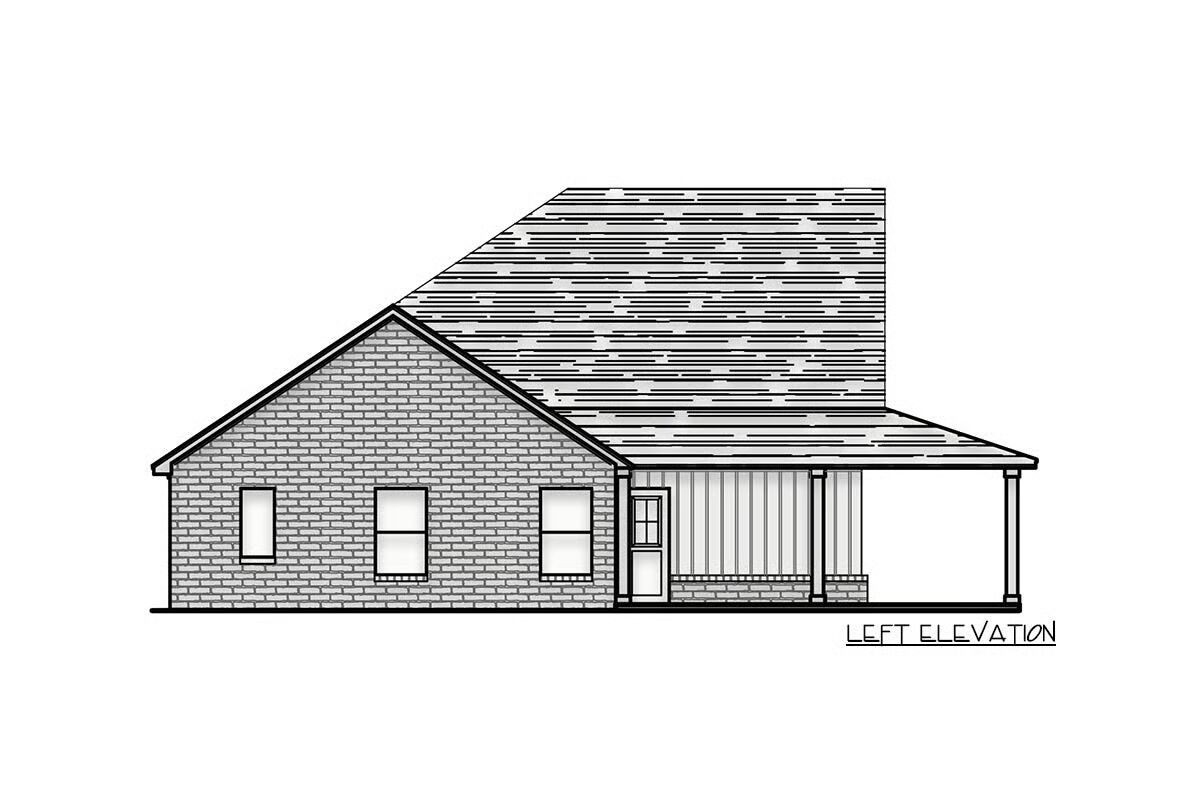
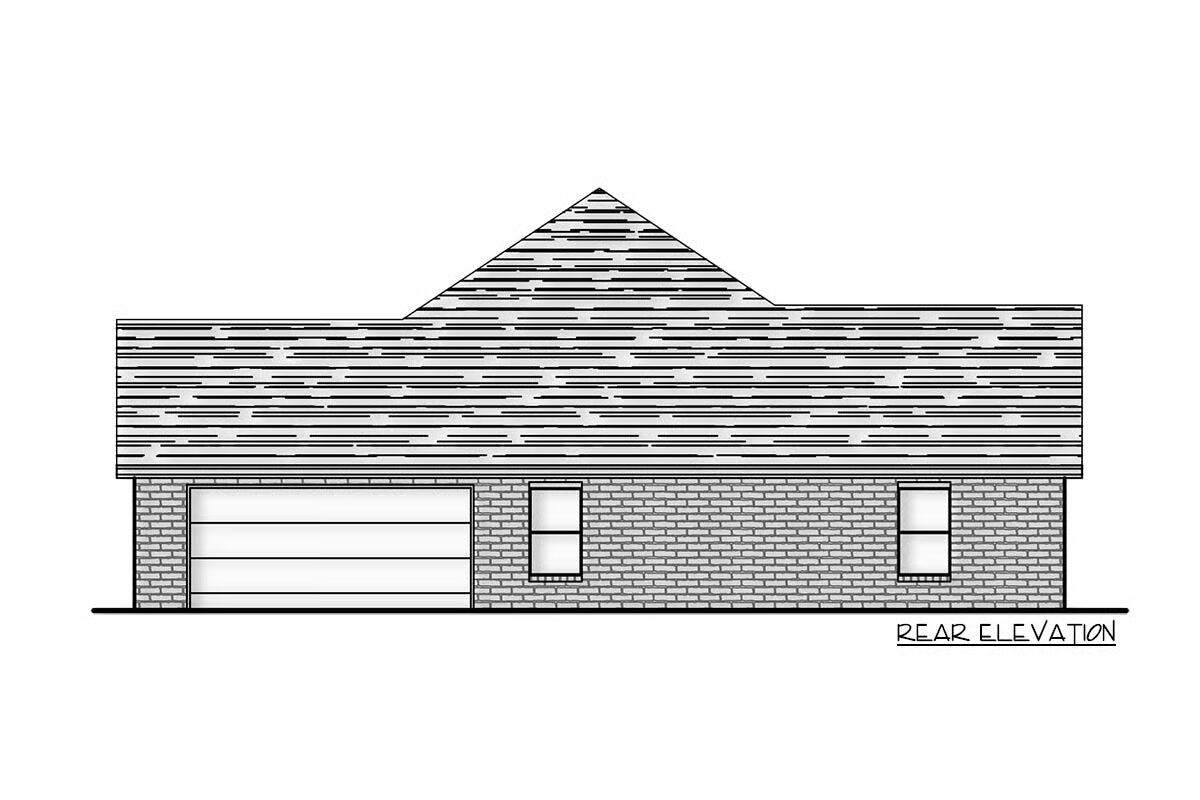
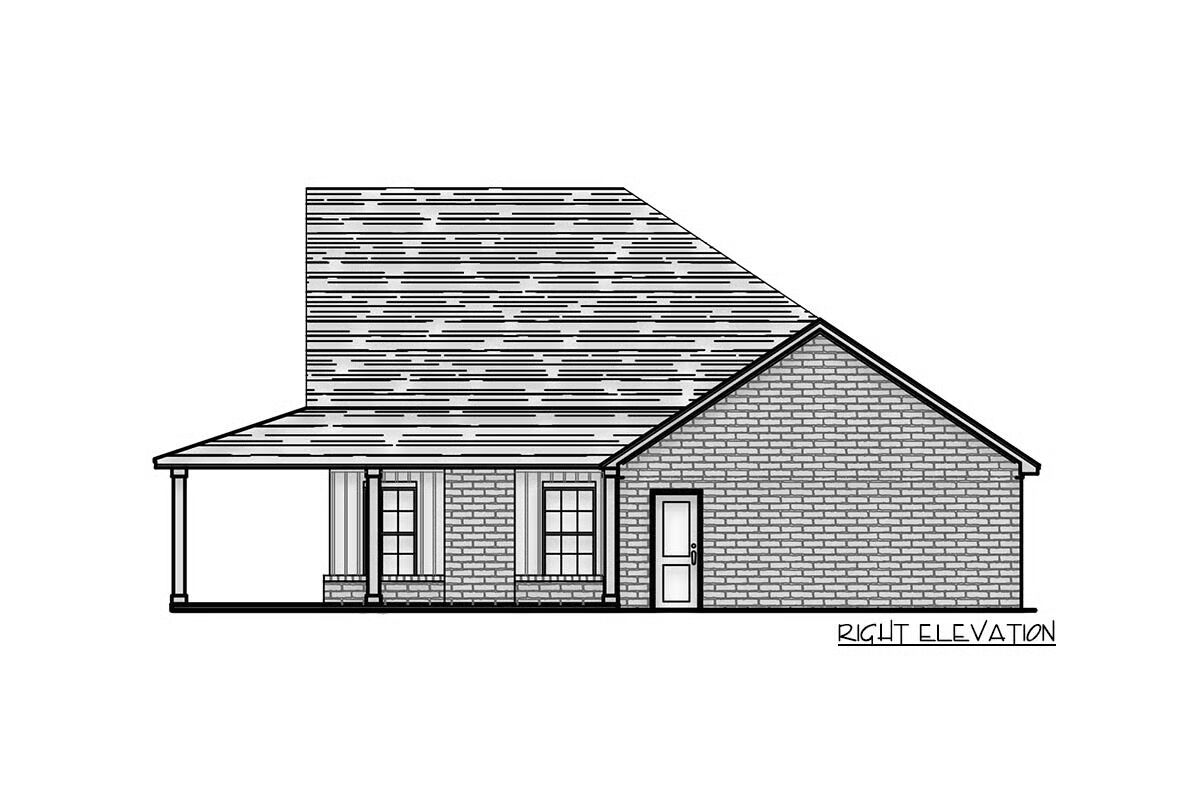

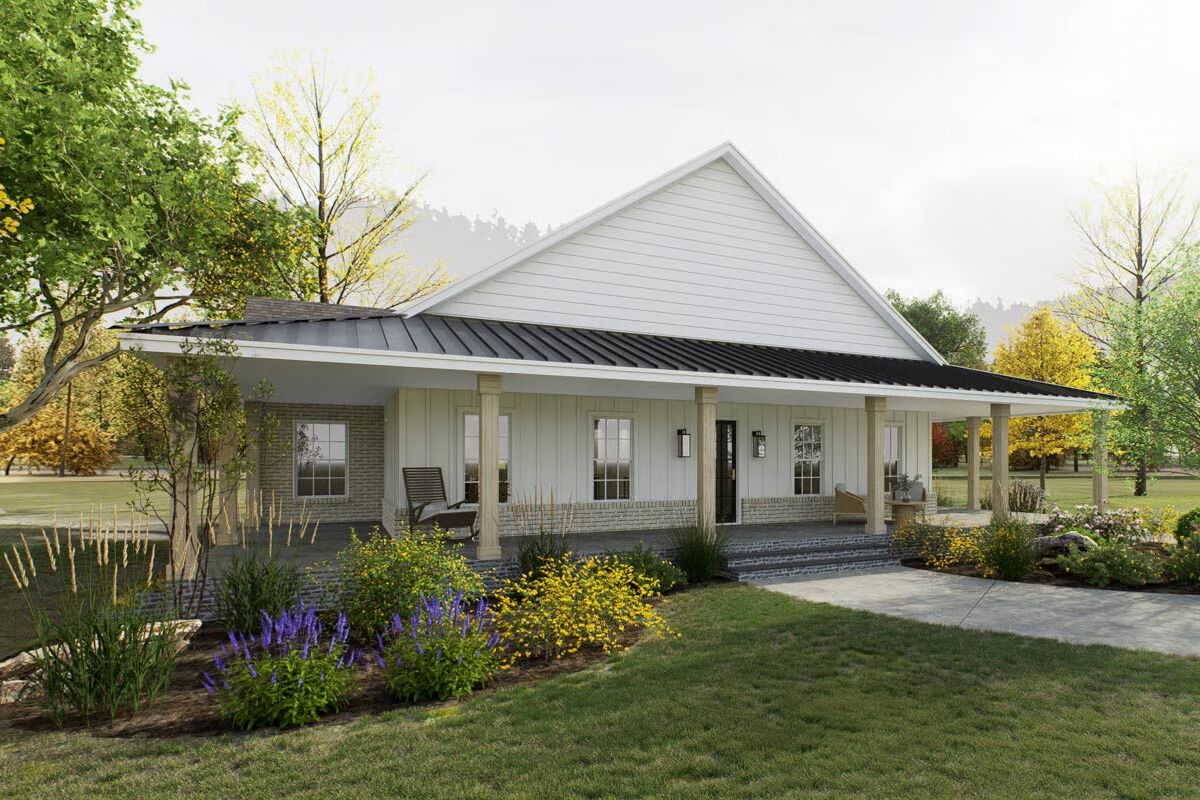
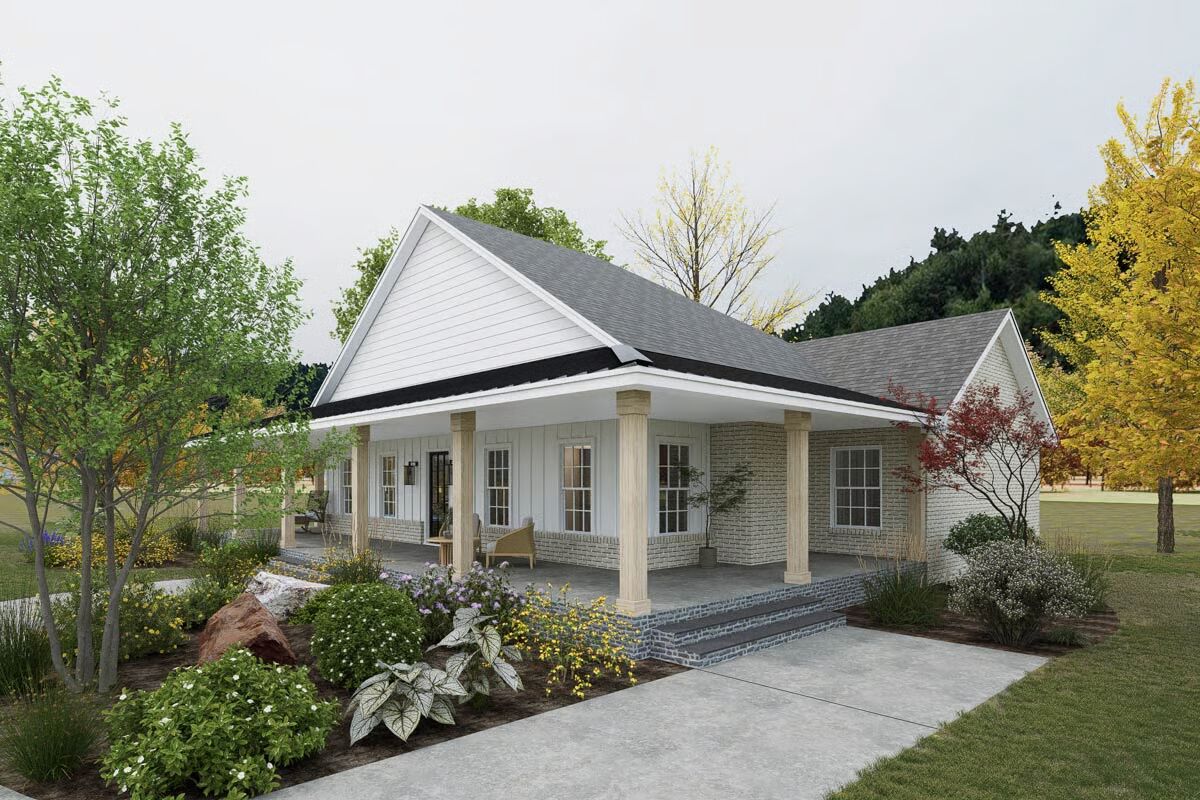
This charming 1,369 sq. ft. single-story farmhouse offers a thoughtfully designed layout with open living spaces and private bedroom retreats.
Featuring 3 bedrooms and 2 bathrooms, this home is ideal for families, downsizers, or anyone seeking a low-maintenance primary residence.
A wraparound porch with nearly 700 sq. ft. of covered outdoor space invites you to relax with morning coffee, entertain guests, or enjoy peaceful evenings.
The classic farmhouse exterior boasts board-and-batten siding, brick skirting, natural wood columns, and metal roof porches, creating timeless southern charm.
The rear-entry 2-car garage (493 sq. ft. unfinished) maintains curb appeal while offering practical storage and parking. Inside, the open-concept main living area connects the kitchen, dining, and living spaces under soaring 10’ ceilings, maximizing natural light.
The efficient kitchen includes a large island with seating, generous cabinetry, a walk-in pantry, and direct access to the rear porch.
The private primary suite features a spacious closet and en-suite bath, while two secondary bedrooms share a full hall bath—perfect for guests, children, or a home office.
A dedicated laundry room is conveniently located near the bedrooms for everyday ease.
